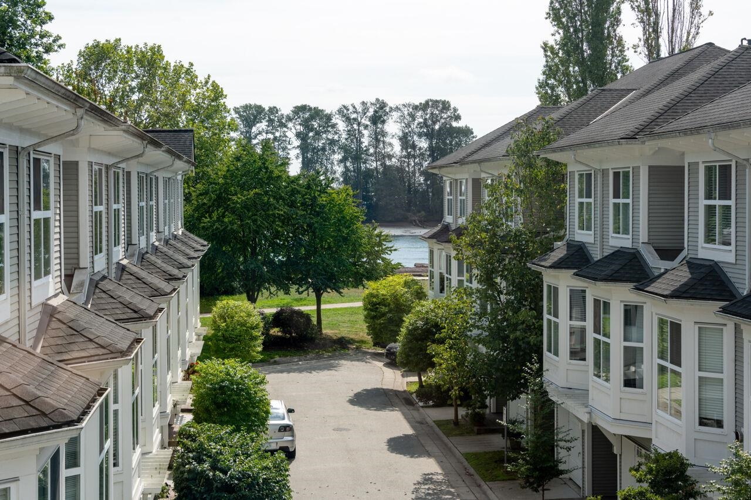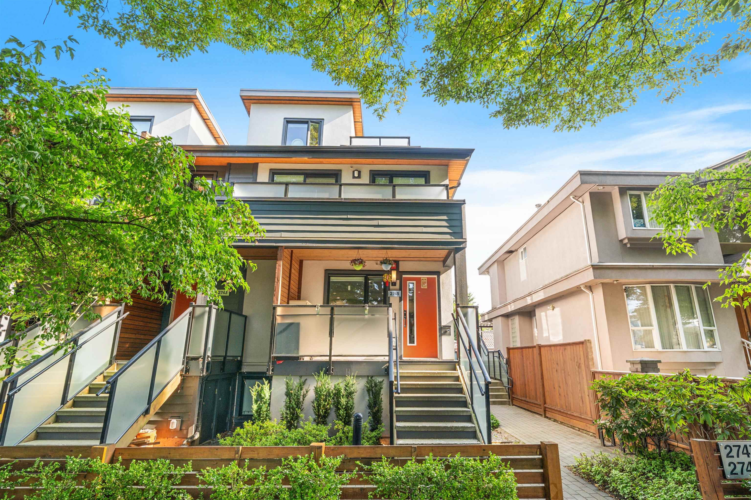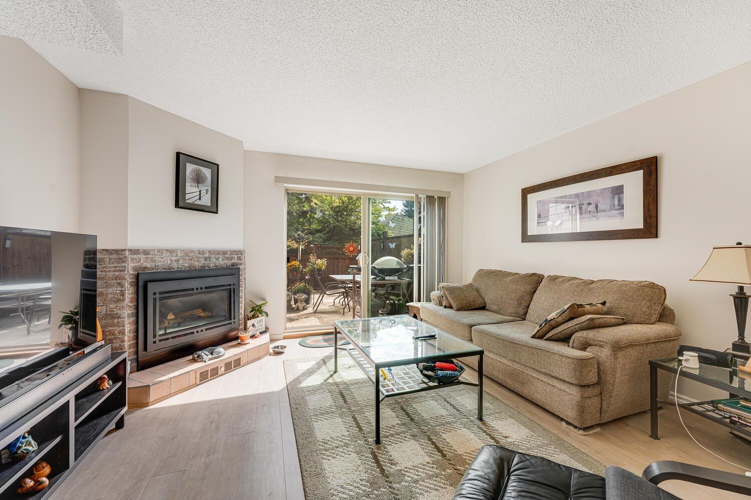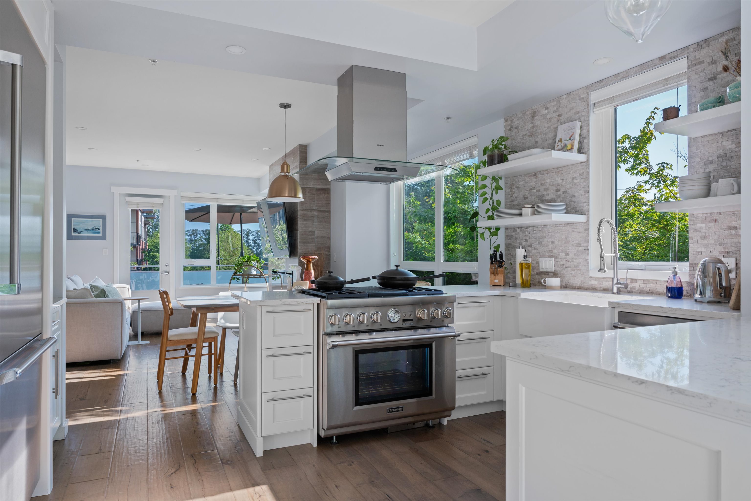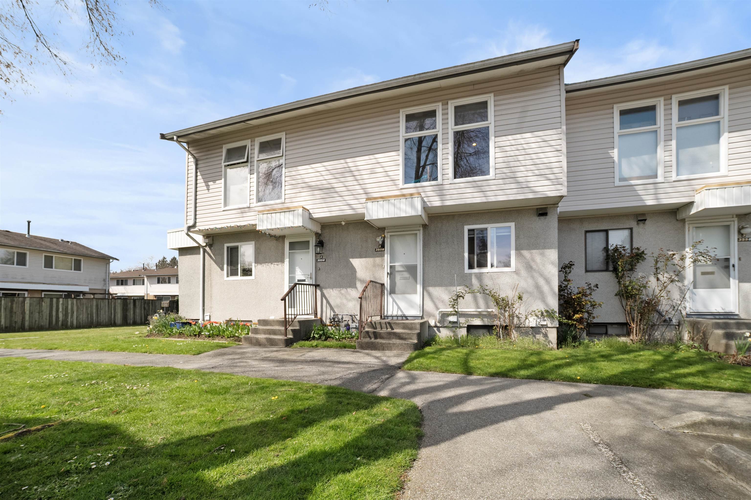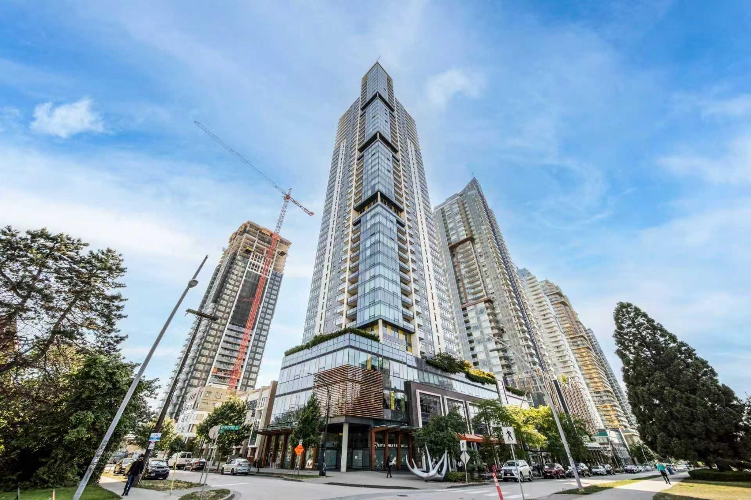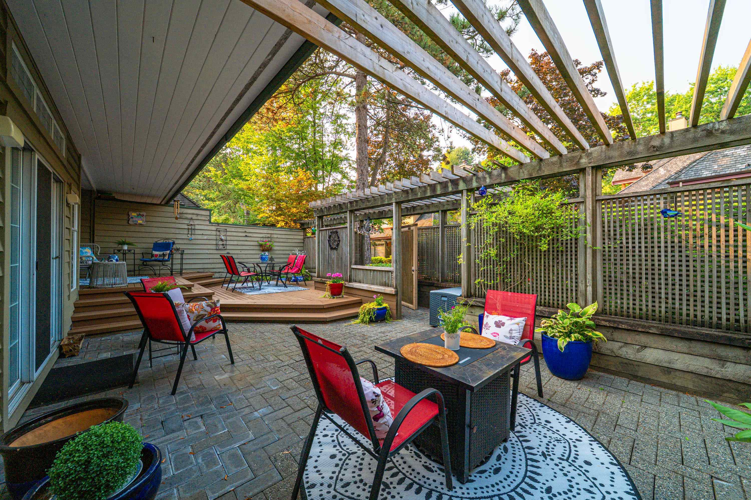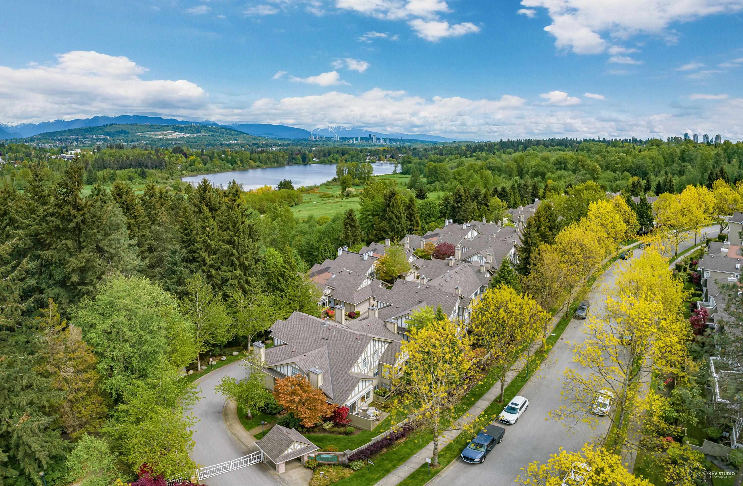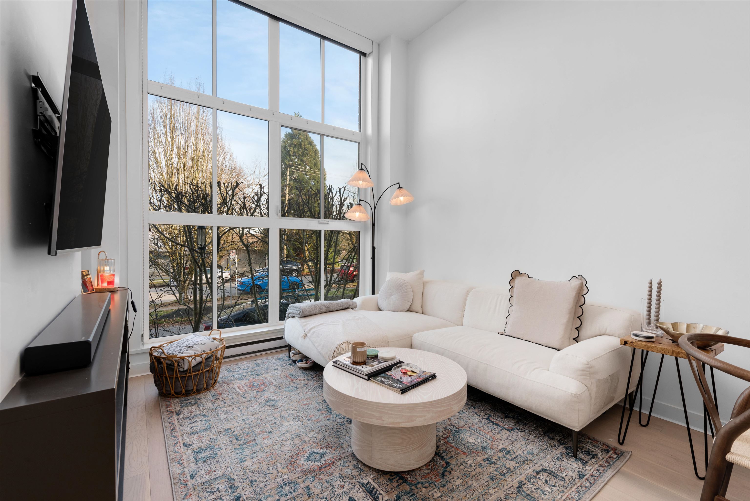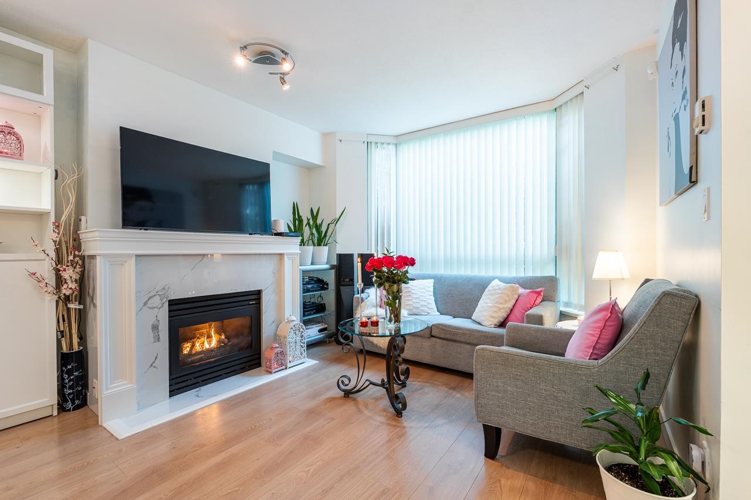- Houseful
- BC
- Burnaby
- Garden Village
- 3728 Thurston Street #46

3728 Thurston Street #46
For Sale
New 2 hours
$923,500
2 beds
2 baths
1,031 Sqft
3728 Thurston Street #46
For Sale
New 2 hours
$923,500
2 beds
2 baths
1,031 Sqft
Highlights
Description
- Home value ($/Sqft)$896/Sqft
- Time on Houseful
- Property typeResidential
- Neighbourhood
- CommunityShopping Nearby
- Median school Score
- Year built2015
- Mortgage payment
Thurston Street built by Anthem Properties, in the heart of Burnaby! This cozy 2 bed 1.5bath townhouse boasts Open concept layout. Modern kitchen with Stainless Steel Appliance and Center Island bar sitting. Bright living room, separate dining area and powder room. Upstairs has 2 Spacious bedrooms, shares a full bath. The primary bedroom has a walk-in closet. Laundry room with front load washer/dryer. This property has no neighbour upstairs or downstairs, private front yard great for gardening and summer BBQ! Comes with 1 parking & 1 large storage locker. Strata fee covers landscaping and Hot water! Secured underground visitor parking and shared EV charging. Walking distance to Central Park, Skytrain and Shopping. Call Today!
MLS®#R3046510 updated 21 minutes ago.
Houseful checked MLS® for data 21 minutes ago.
Home overview
Amenities / Utilities
- Heat source Baseboard, electric
- Sewer/ septic Public sewer
Exterior
- # total stories 2.0
- Construction materials
- Foundation
- Roof
- Fencing Fenced
- # parking spaces 1
- Parking desc
Interior
- # full baths 1
- # half baths 1
- # total bathrooms 2.0
- # of above grade bedrooms
- Appliances Washer/dryer, dishwasher, refrigerator, stove, range top
Location
- Community Shopping nearby
- Area Bc
- Subdivision
- View No
- Water source Public
- Zoning description Rm3
Overview
- Basement information None
- Building size 1031.0
- Mls® # R3046510
- Property sub type Townhouse
- Status Active
- Tax year 2025
Rooms Information
metric
- Walk-in closet 1.676m X 1.6m
Level: Above - Primary bedroom 3.073m X 3.658m
Level: Above - Bedroom 2.616m X 3.327m
Level: Above - Laundry 1.575m X 1.6m
Level: Above - Foyer 1.067m X 1.473m
Level: Main - Kitchen 2.413m X 3.861m
Level: Main - Dining room 3.175m X 3.353m
Level: Main - Living room 3.404m X 4.318m
Level: Main
SOA_HOUSEKEEPING_ATTRS
- Listing type identifier Idx

Lock your rate with RBC pre-approval
Mortgage rate is for illustrative purposes only. Please check RBC.com/mortgages for the current mortgage rates
$-2,463
/ Month25 Years fixed, 20% down payment, % interest
$
$
$
%
$
%
Schedule a viewing
No obligation or purchase necessary, cancel at any time
Nearby Homes
Real estate & homes for sale nearby

