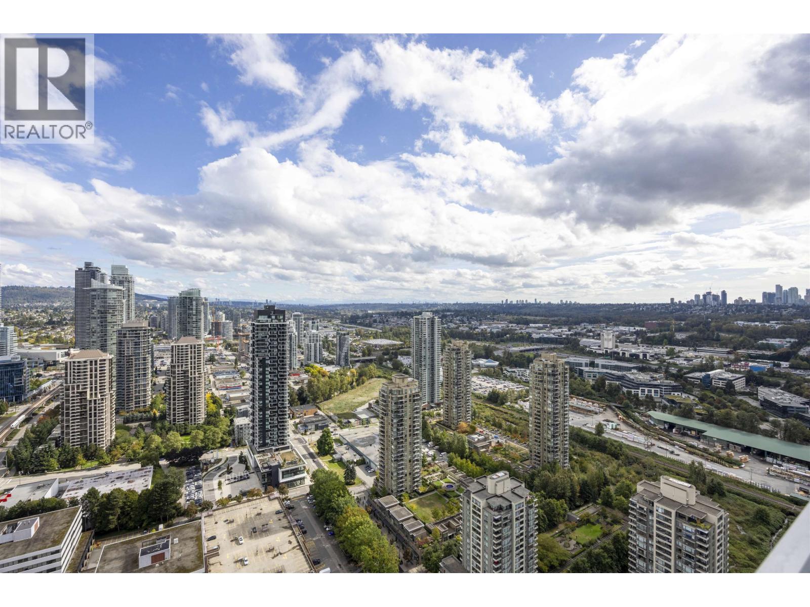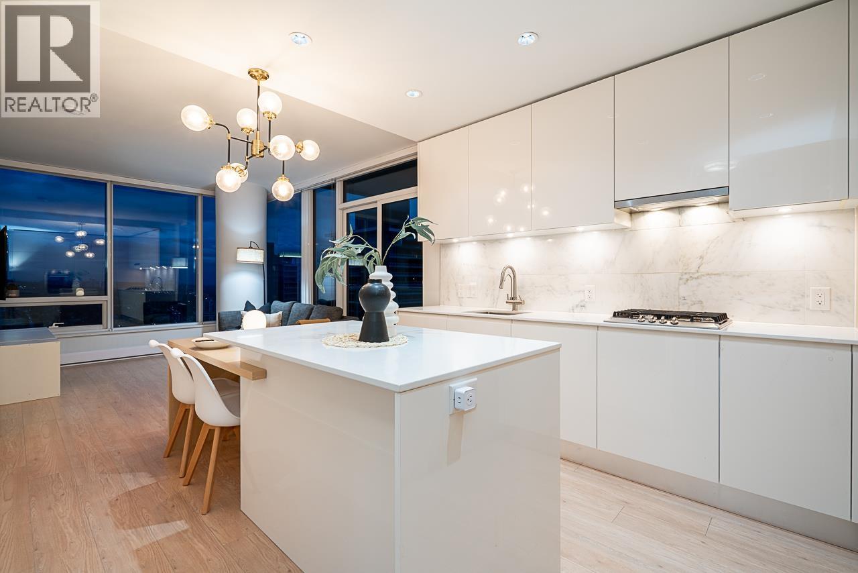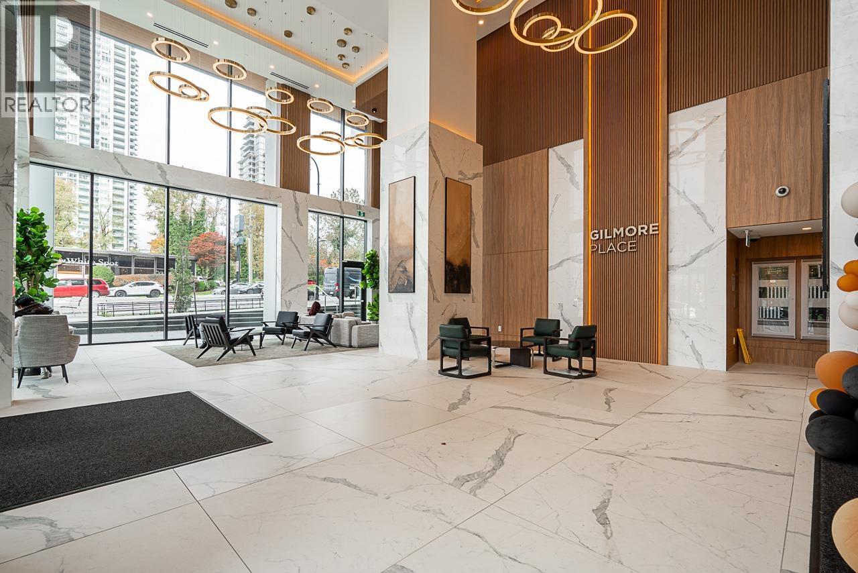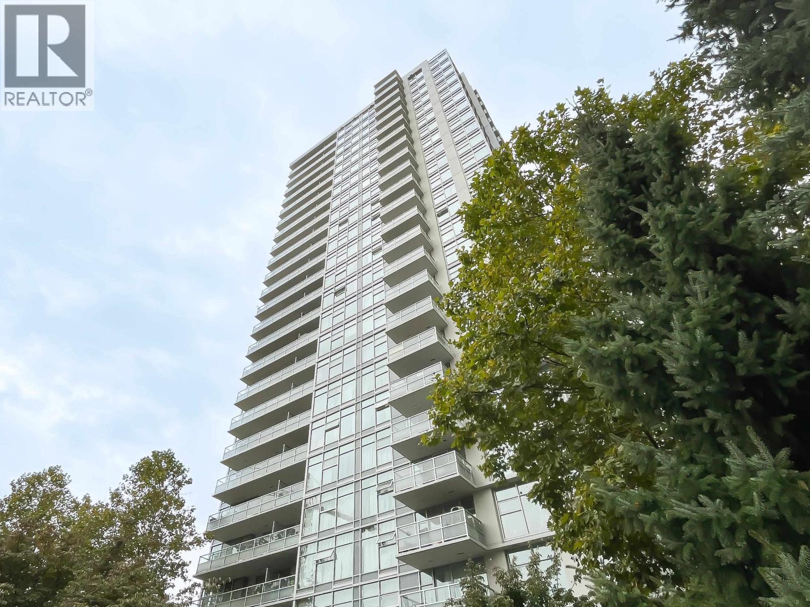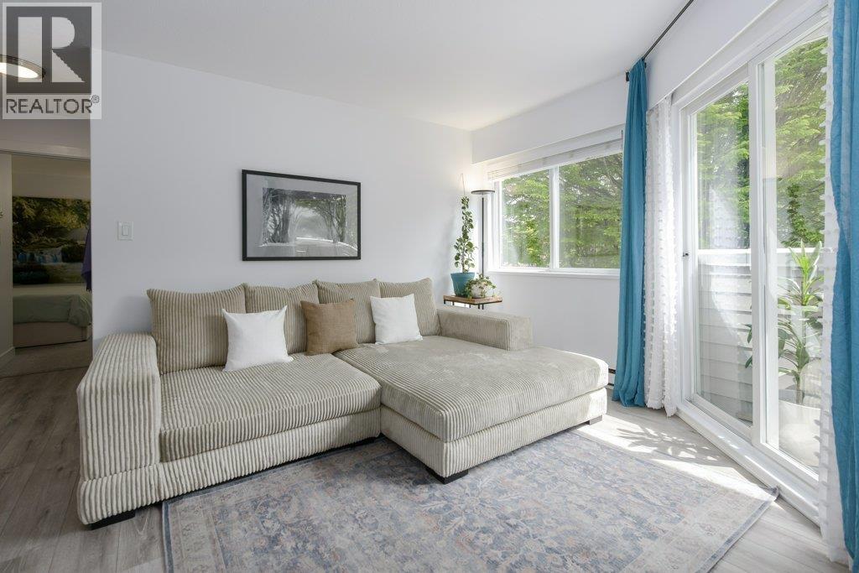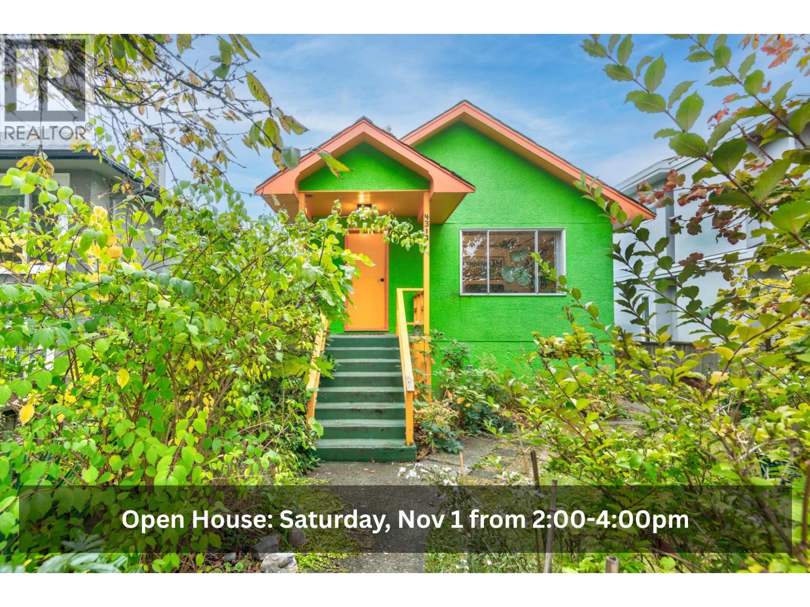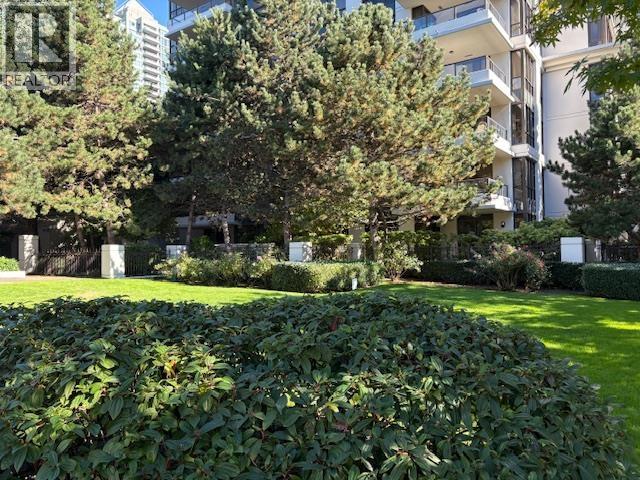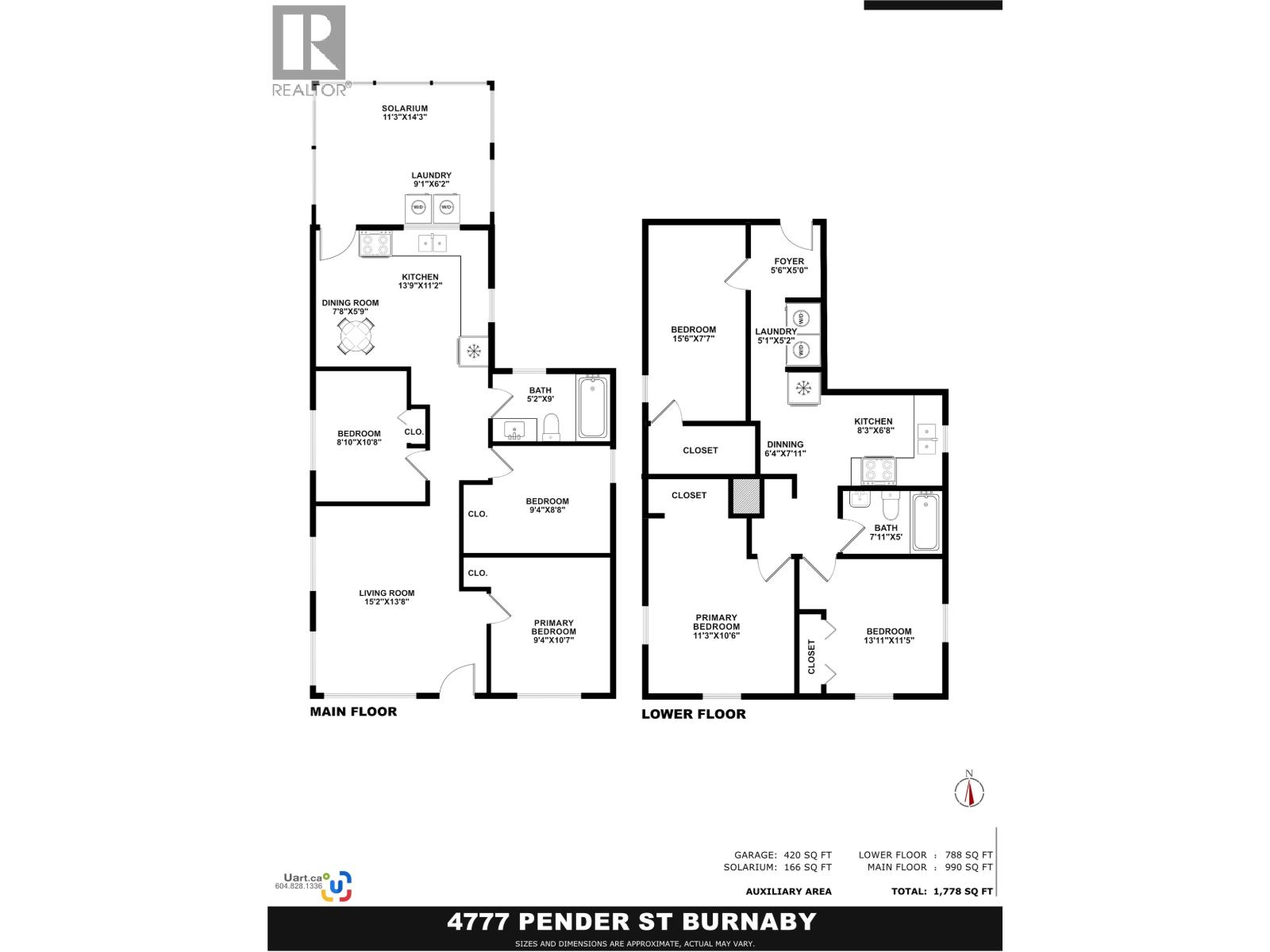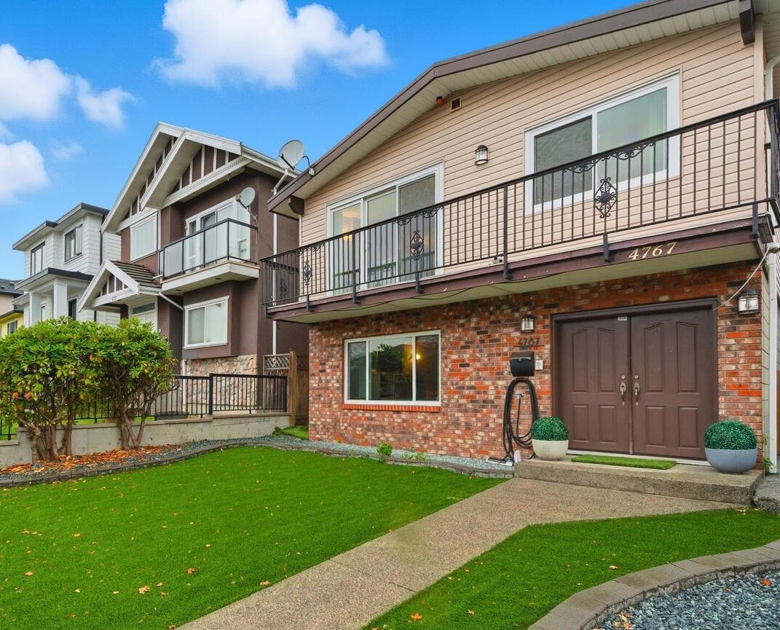- Houseful
- BC
- Burnaby
- Burnaby Heights
- 3746 Edinburgh St
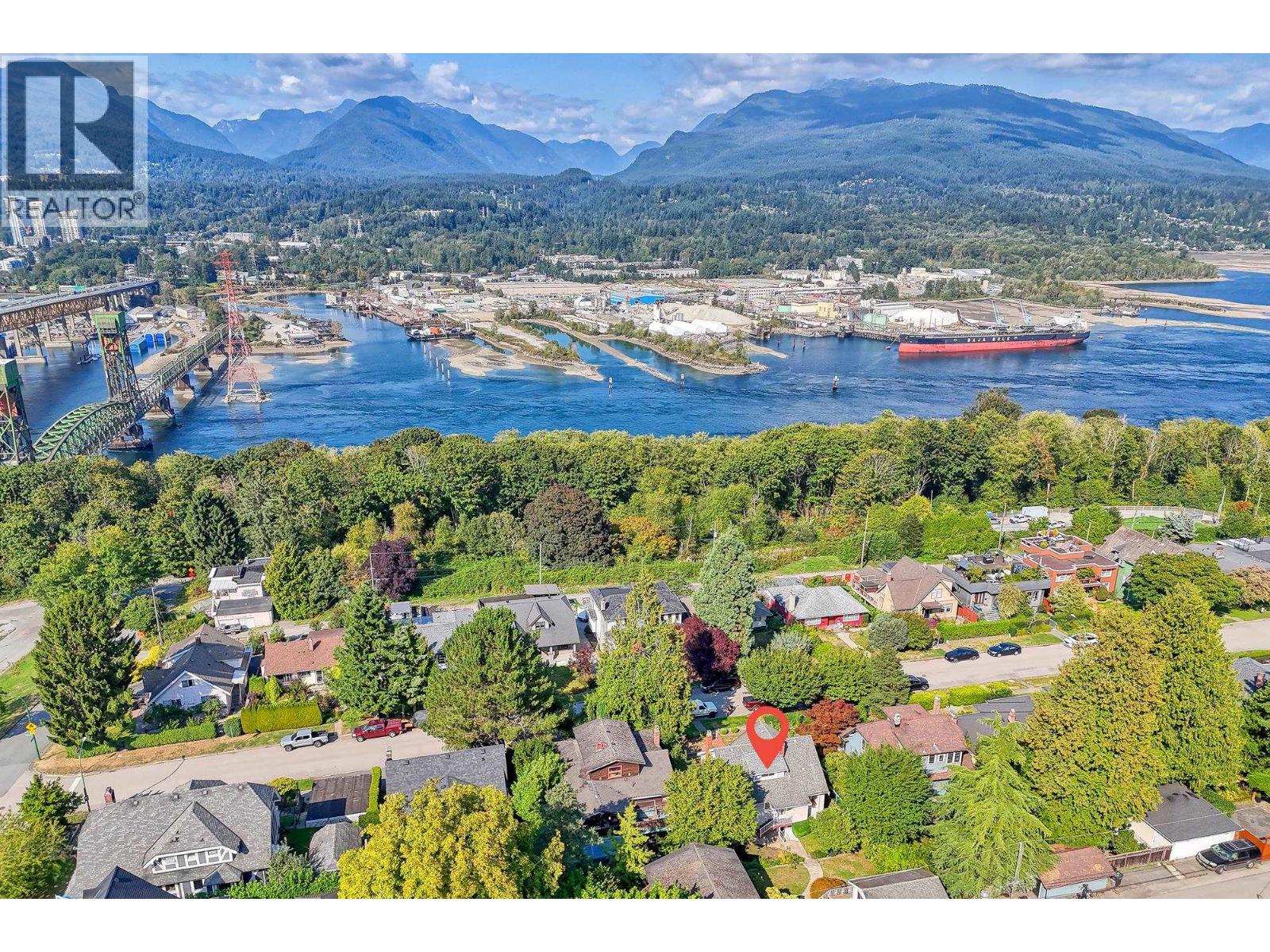
Highlights
Description
- Home value ($/Sqft)$923/Sqft
- Time on Houseful46 days
- Property typeSingle family
- Style2 level
- Neighbourhood
- Median school Score
- Year built1942
- Garage spaces1
- Mortgage payment
Situated in the highly sought-after vibrant community of Vancouver Heights, this charming home offers incredible potential on a generous 50' x 122' lot. Enjoy stunning views of the North Shore Mtns and peaceful garden vistas from the main floor & partial water views from the 2nd floor. The private south-facing backyard, convenient paved lane access to the detached garage and additional parking pad, definitely add to the appeal. Move in today and build in the future under Burnaby´s R1 Small Scale Multi-Housing Zoning (SSMUH) District-an exceptional opportunity for builders, savvy investors or families wanting to build a custom residence with income potential. Unbeatable location just minutes from schools, transit, The Heights shopping district and more.OPEN HOUSE: SAT OCT 25 1:00 - 3:00 PM (id:63267)
Home overview
- Heat source Electric
- Heat type Forced air
- # garage spaces 1
- # parking spaces 2
- Has garage (y/n) Yes
- # full baths 1
- # total bathrooms 1.0
- # of above grade bedrooms 3
- Has fireplace (y/n) Yes
- View View
- Directions 1426004
- Lot desc Garden area
- Lot dimensions 6100
- Lot size (acres) 0.14332707
- Building size 2383
- Listing # R3046732
- Property sub type Single family residence
- Status Active
- Listing source url Https://www.realtor.ca/real-estate/28850223/3746-edinburgh-street-burnaby
- Listing type identifier Idx

$-5,864
/ Month

