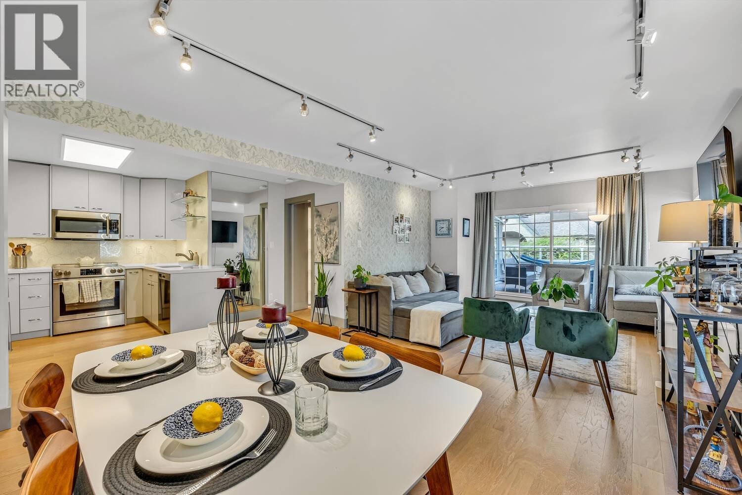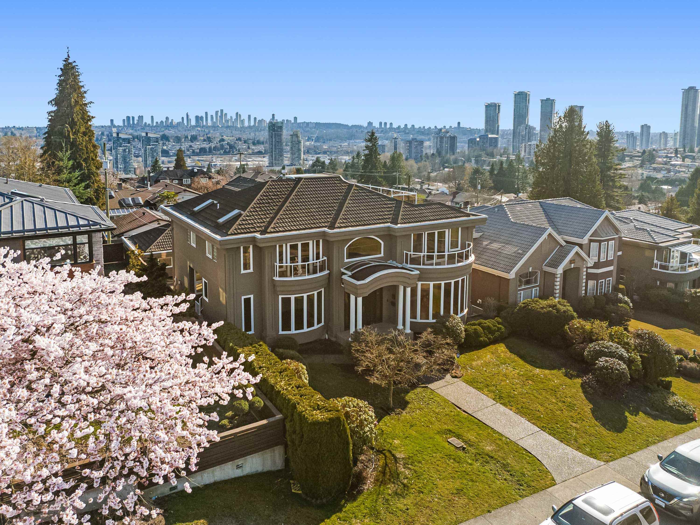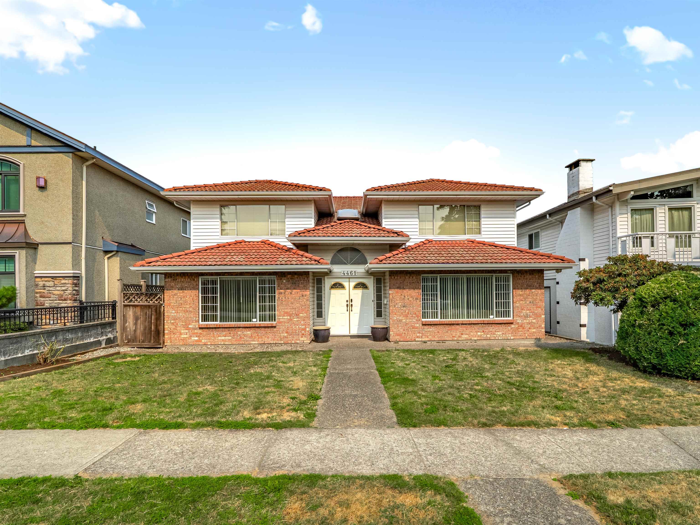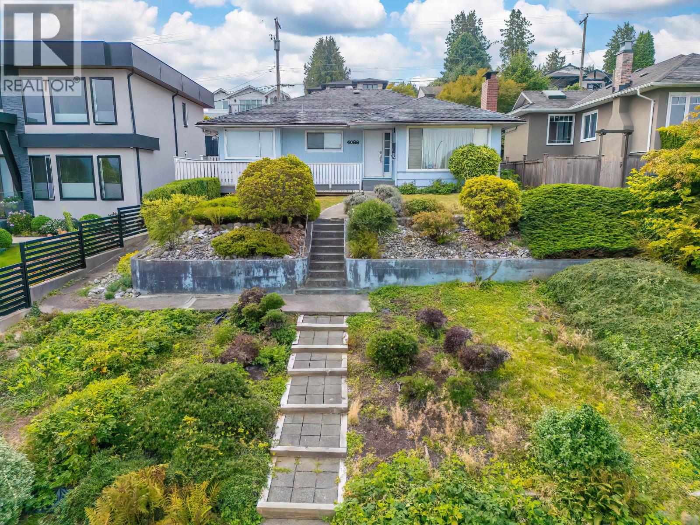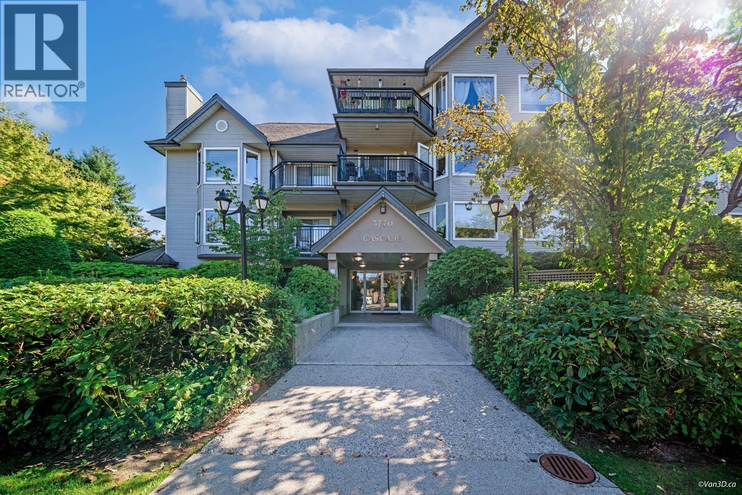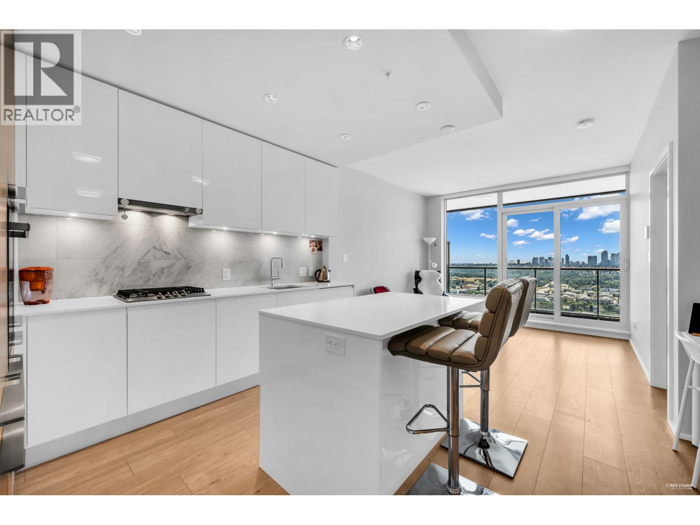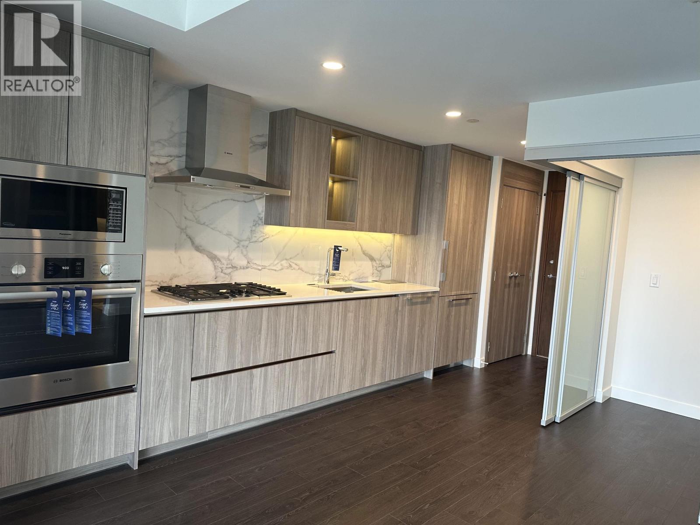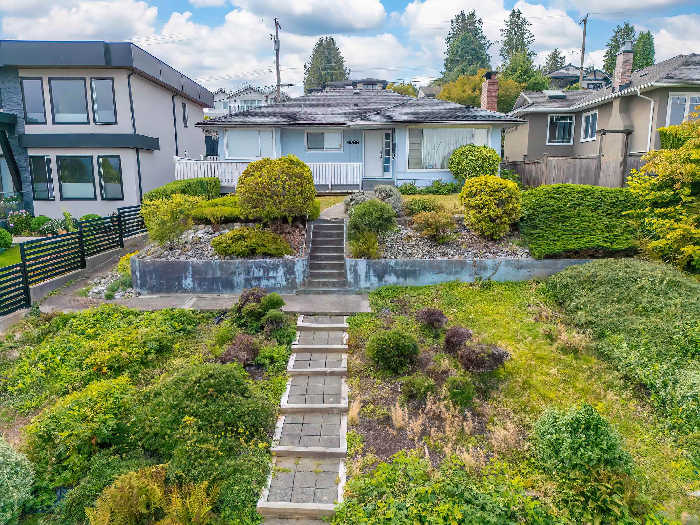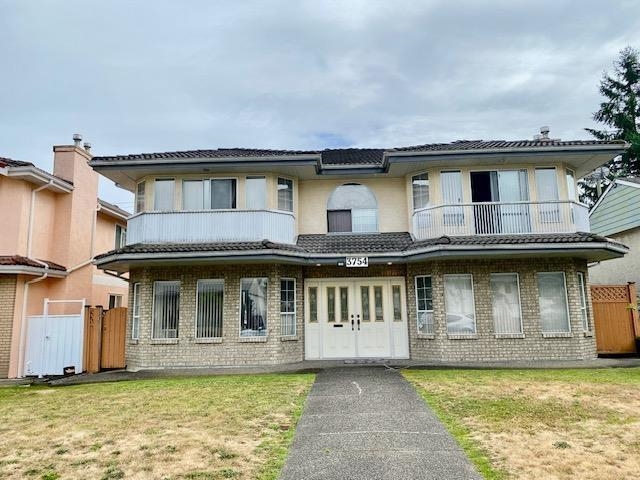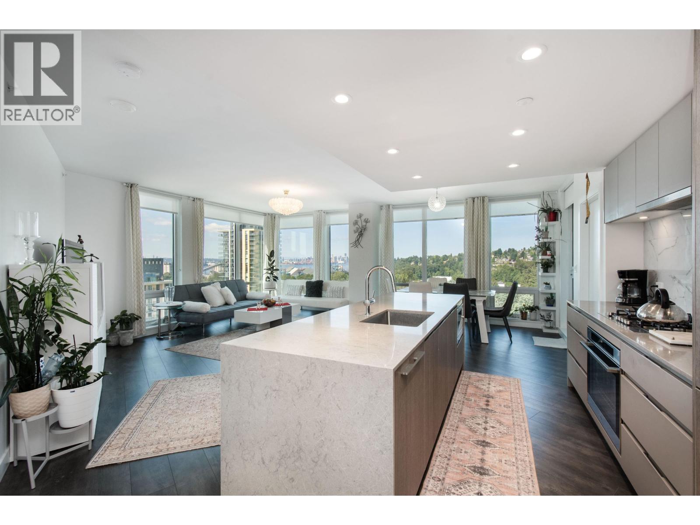- Houseful
- BC
- Burnaby
- Willingdon Heights
- 3747 Frances Street
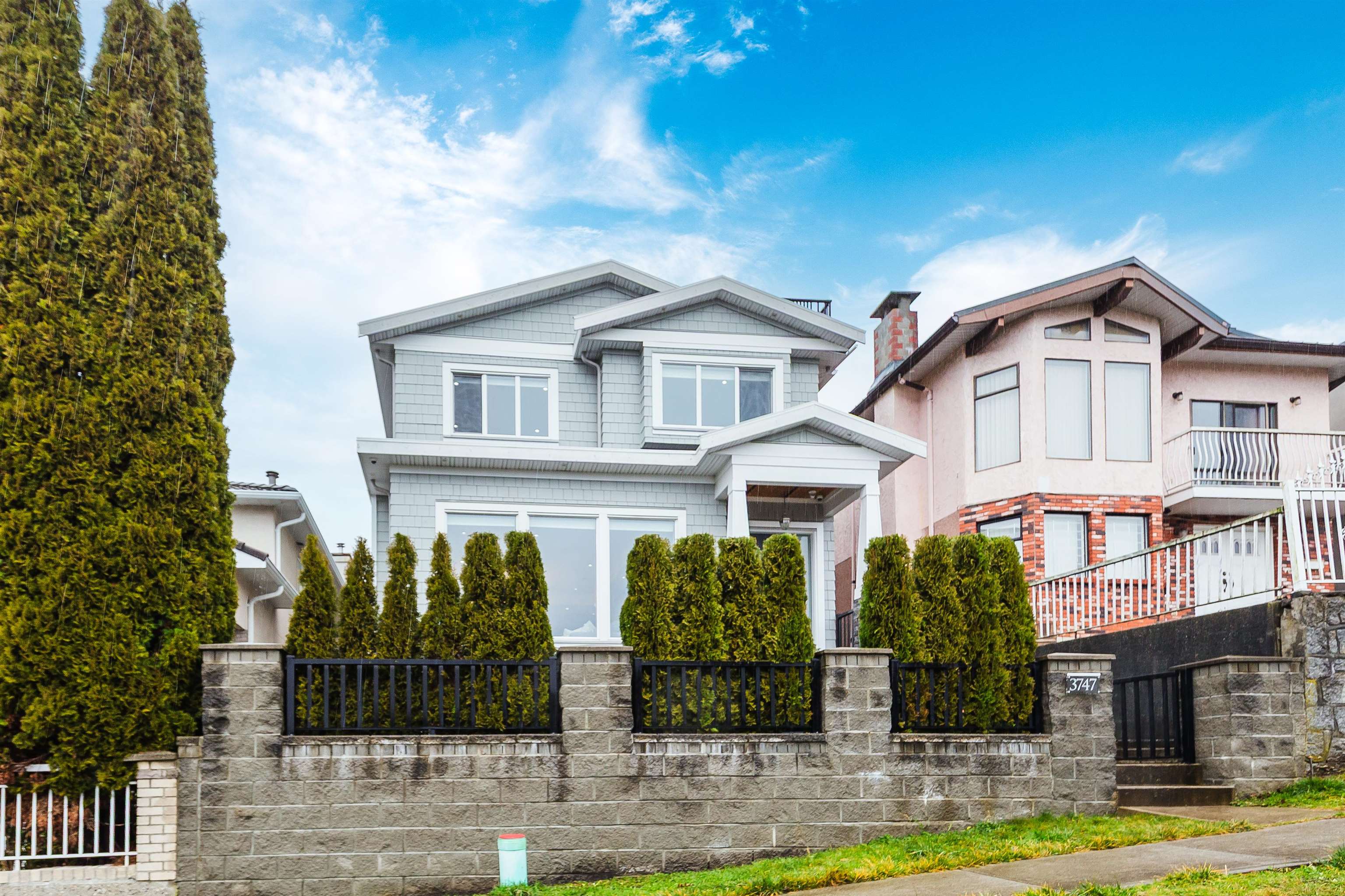
Highlights
Description
- Home value ($/Sqft)$951/Sqft
- Time on Houseful
- Property typeResidential
- Neighbourhood
- CommunityShopping Nearby
- Median school Score
- Year built2018
- Mortgage payment
Beautifully kept and maintained 4 bedroom family home. Lovely skyline views from 2nd level and roof deck. This home boasts high ceilings, bright open concept floor plan on main with lovely chef's kitchen and oversized Island for food preparation. Upstairs there are 3 bedrooms plus a roof deck on top to enjoy the views and summer evenings. Lower level can be a 1 bedroom suite and large crawl space for add'l storage. Private partly covered back yard to enjoy the outdoors. This home represents terrific value in this desirable N Burnaby location. 1st viewings are Sat Sept 13th by appt from 1-3.
MLS®#R3045794 updated 4 hours ago.
Houseful checked MLS® for data 4 hours ago.
Home overview
Amenities / Utilities
- Heat source Hot water, natural gas, radiant
- Sewer/ septic Public sewer, sanitary sewer, storm sewer
Exterior
- Construction materials
- Foundation
- Roof
- Fencing Fenced
- # parking spaces 3
- Parking desc
Interior
- # full baths 3
- # half baths 1
- # total bathrooms 4.0
- # of above grade bedrooms
- Appliances Washer/dryer, dishwasher, refrigerator, stove, microwave
Location
- Community Shopping nearby
- Area Bc
- View Yes
- Water source Public
- Zoning description R1
Lot/ Land Details
- Lot dimensions 4026.0
Overview
- Lot size (acres) 0.09
- Basement information Partial
- Building size 2522.0
- Mls® # R3045794
- Property sub type Single family residence
- Status Active
- Tax year 2025
Rooms Information
metric
- Bedroom 2.743m X 2.794m
- Kitchen 2.489m X 3.023m
- Living room 2.896m X 3.962m
- Bedroom 3.124m X 3.2m
Level: Above - Bedroom 3.505m X 3.81m
Level: Above - Primary bedroom 3.607m X 4.572m
Level: Above - Walk-in closet 1.6m X 1.88m
Level: Above - Kitchen 4.572m X 3.886m
Level: Main - Foyer 2.159m X 2.362m
Level: Main - Living room 3.988m X 4.47m
Level: Main - Family room 3.556m X 4.039m
Level: Main - Dining room 3.835m X 4.801m
Level: Main
SOA_HOUSEKEEPING_ATTRS
- Listing type identifier Idx

Lock your rate with RBC pre-approval
Mortgage rate is for illustrative purposes only. Please check RBC.com/mortgages for the current mortgage rates
$-6,395
/ Month25 Years fixed, 20% down payment, % interest
$
$
$
%
$
%

Schedule a viewing
No obligation or purchase necessary, cancel at any time
Nearby Homes
Real estate & homes for sale nearby

