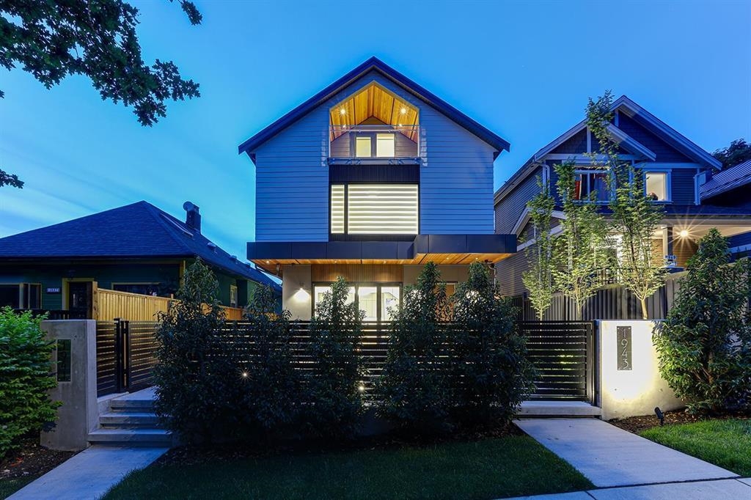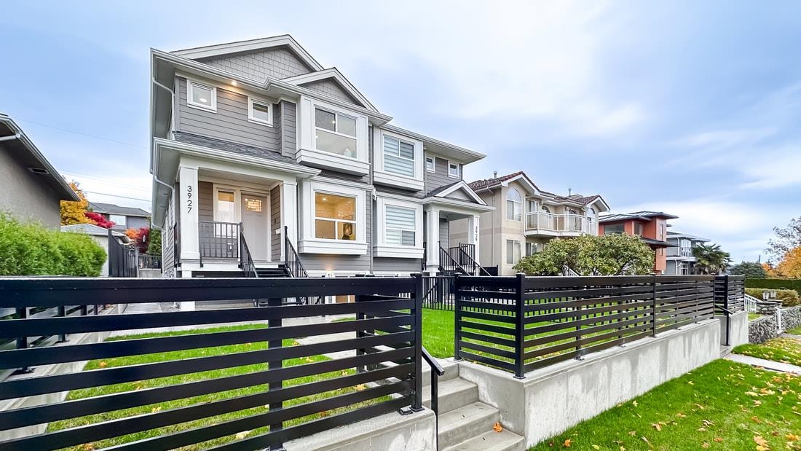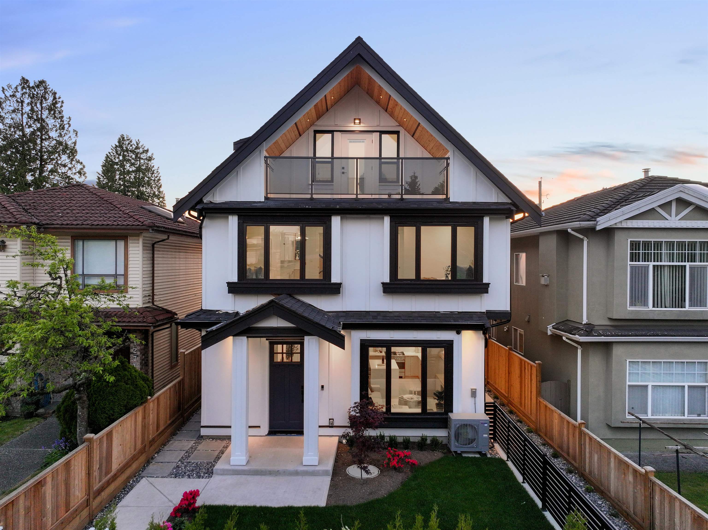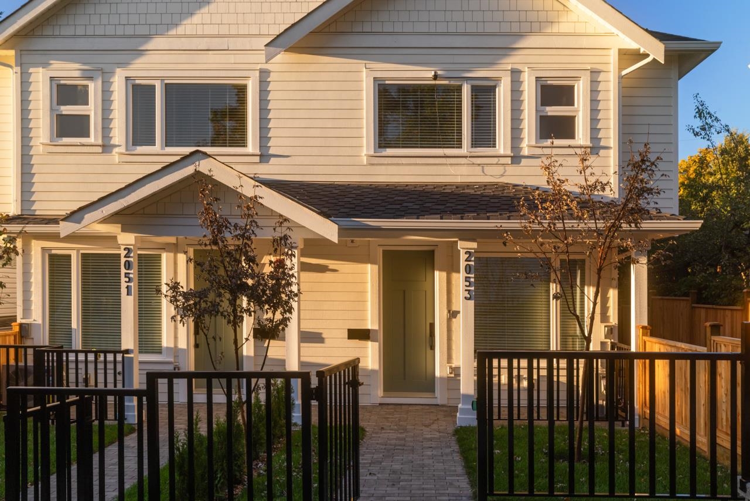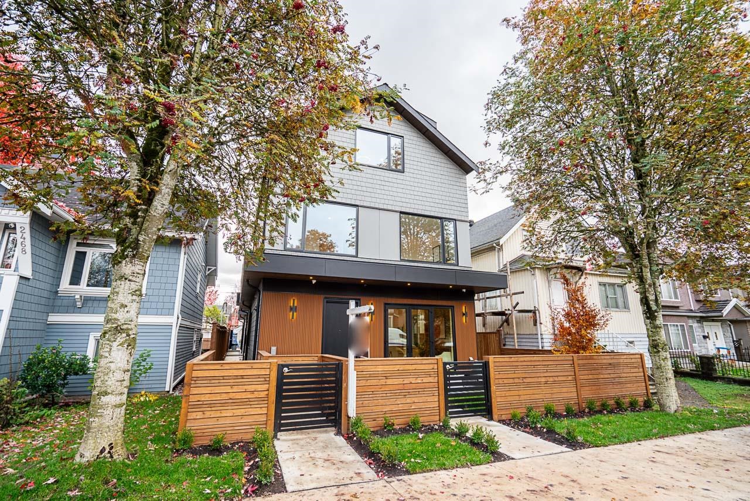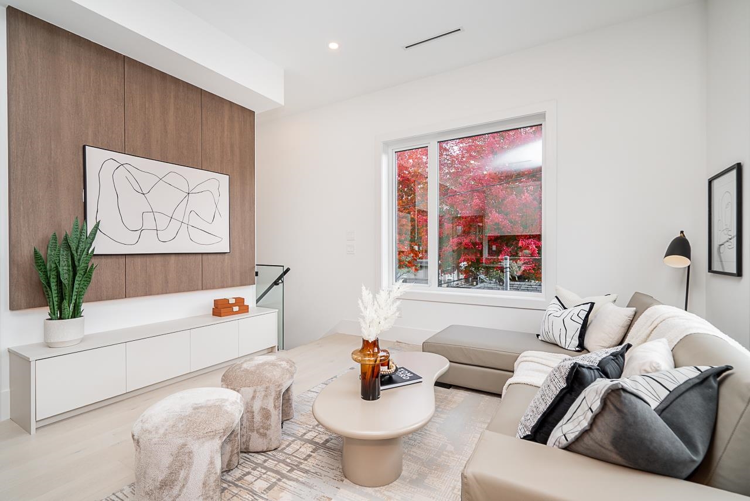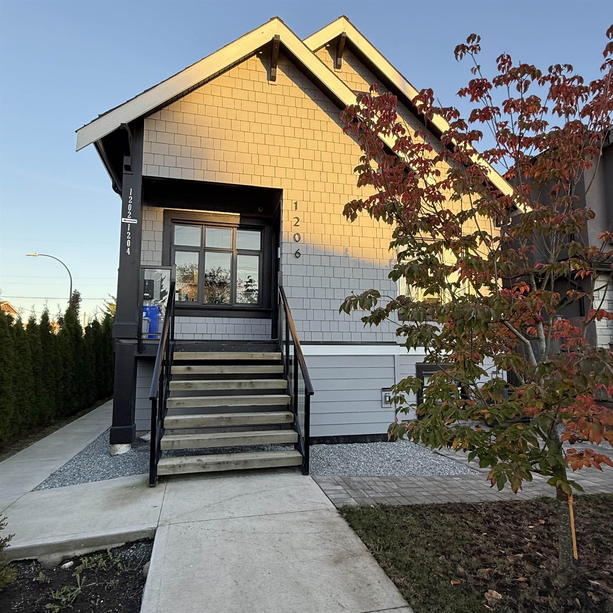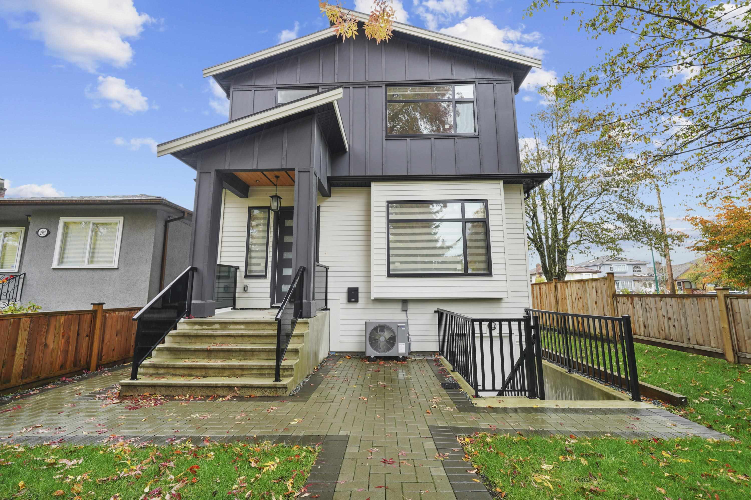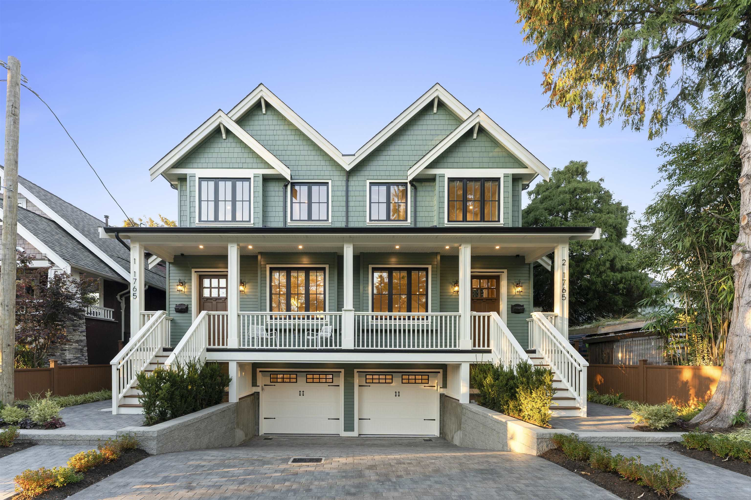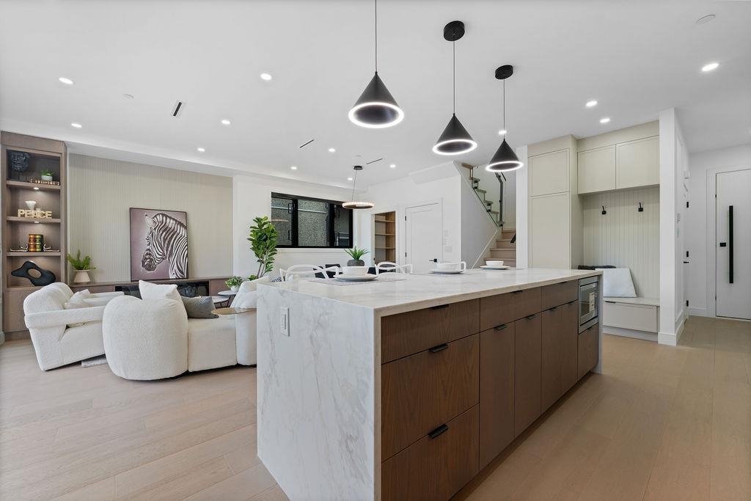Select your Favourite features
- Houseful
- BC
- Burnaby
- Willingdon Heights
- 3749 Union Street
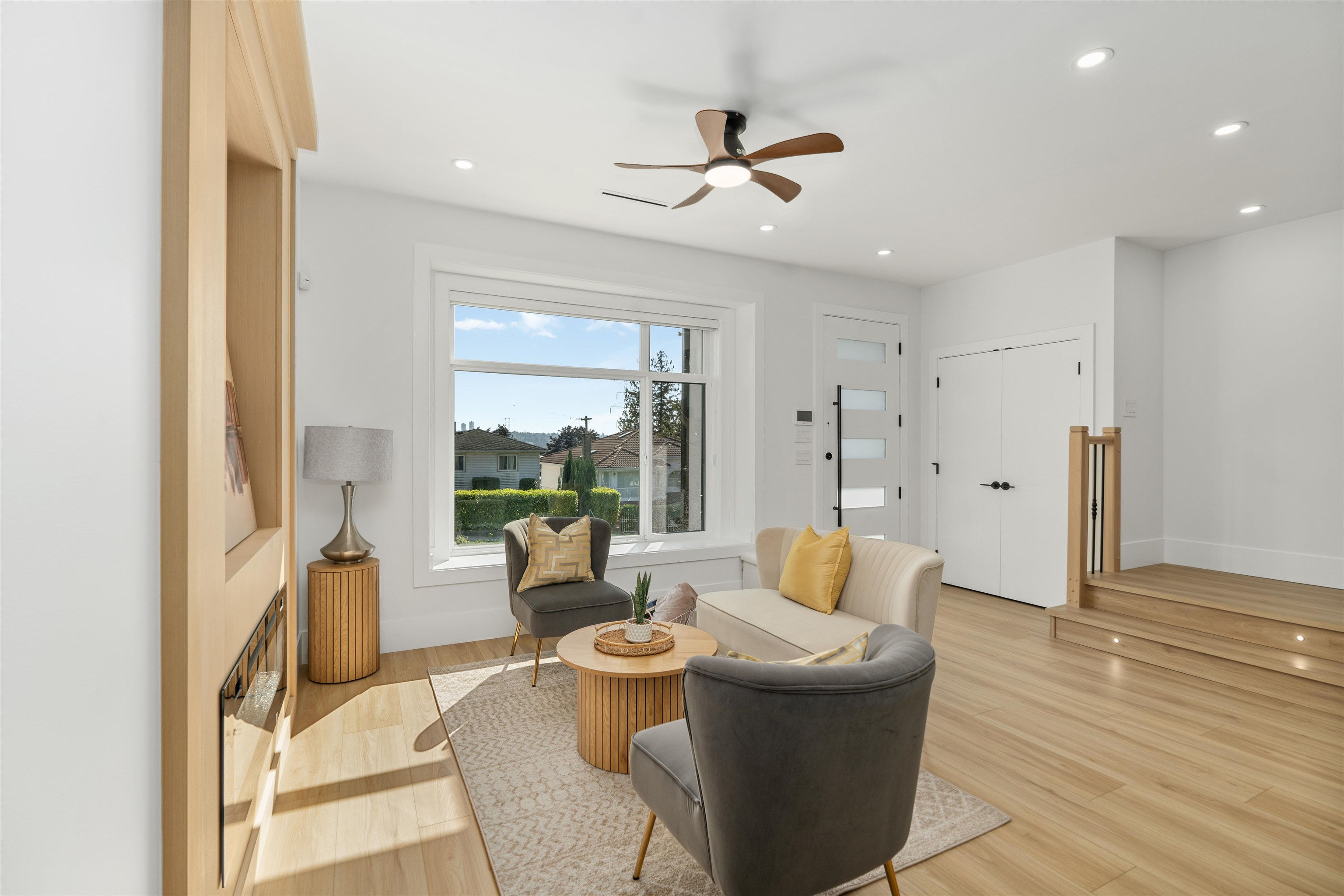
Highlights
Description
- Home value ($/Sqft)$781/Sqft
- Time on Houseful
- Property typeResidential
- Style3 storey
- Neighbourhood
- Median school Score
- Year built2025
- Mortgage payment
Brand-new duplex on the Fraser Union Cycling Corridor in Burnaby! This exceptional 6-bedroom, 5-bathroom home offers unmatched LOCATION and flexibility, featuring a main-floor den with full bath ideal for office or bedroom use, PLUS a legal 2-bedroom self-contained suite with separate entrance. Situated in highly sought-after Willingdon Heights close to SFU, Brentwood, Costco, shopping, dining, and just minutes to downtown and the PNE. Perfect blend of smart design, rental income potential, and active lifestyle—don’t miss this outstanding investment and lifestyle opportunity!
MLS®#R3060611 updated 1 week ago.
Houseful checked MLS® for data 1 week ago.
Home overview
Amenities / Utilities
- Heat source Radiant
- Sewer/ septic Public sewer, sanitary sewer, storm sewer
Exterior
- Construction materials
- Foundation
- Roof
- # parking spaces 2
- Parking desc
Interior
- # full baths 5
- # total bathrooms 5.0
- # of above grade bedrooms
- Appliances Washer/dryer, dishwasher, refrigerator, stove
Location
- Area Bc
- Water source Public
- Zoning description R1
- Directions 49ab102073545eade9918b0308719bcc
Lot/ Land Details
- Lot dimensions 3066.43
Overview
- Lot size (acres) 0.07
- Basement information None, exterior entry
- Building size 2688.0
- Mls® # R3060611
- Property sub type Duplex
- Status Active
- Tax year 2025
Rooms Information
metric
- Kitchen 3.505m X 5.613m
- Living room 2.743m X 2.794m
- Bedroom 2.896m X 2.743m
- Bedroom 2.896m X 2.743m
- Bedroom 3.15m X 2.819m
Level: Above - Bedroom 2.743m X 2.794m
Level: Above - Patio 1.524m X 3.048m
Level: Above - Bedroom 2.896m X 2.845m
Level: Above - Primary bedroom 3.658m X 3.658m
Level: Above - Kitchen 4.877m X 5.766m
Level: Main - Foyer 1.448m X 2.489m
Level: Main - Patio 1.524m X 6.02m
Level: Main - Den 2.896m X 2.819m
Level: Main - Living room 6.096m X 4.699m
Level: Main
SOA_HOUSEKEEPING_ATTRS
- Listing type identifier Idx

Lock your rate with RBC pre-approval
Mortgage rate is for illustrative purposes only. Please check RBC.com/mortgages for the current mortgage rates
$-5,595
/ Month25 Years fixed, 20% down payment, % interest
$
$
$
%
$
%

Schedule a viewing
No obligation or purchase necessary, cancel at any time
Nearby Homes
Real estate & homes for sale nearby

