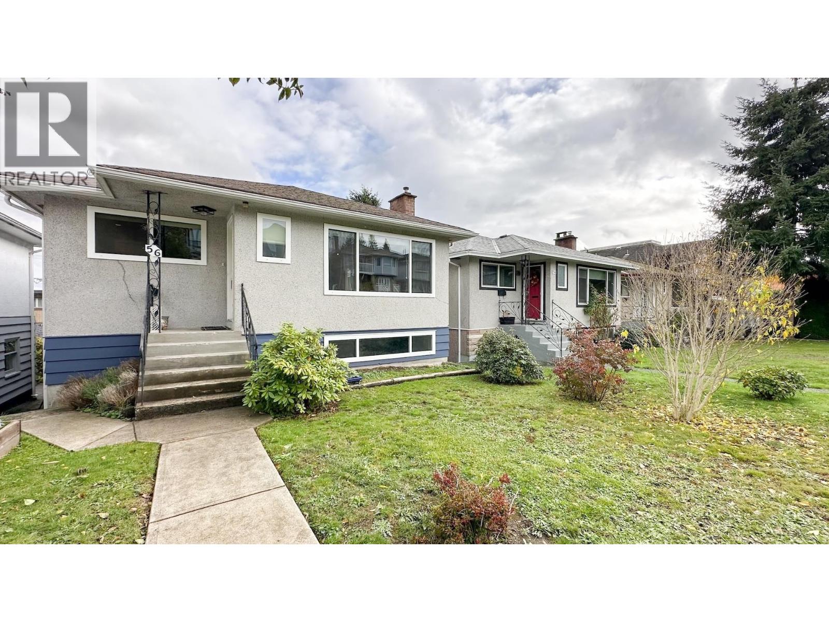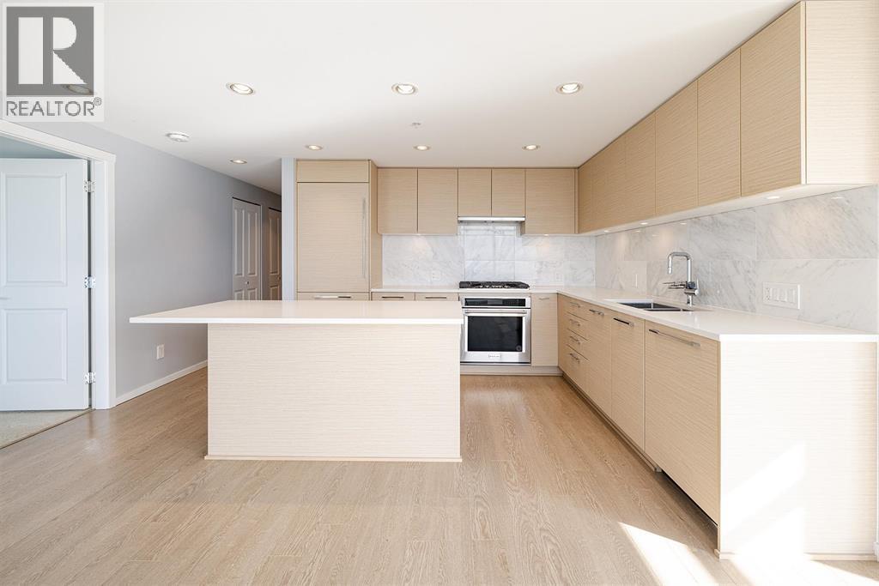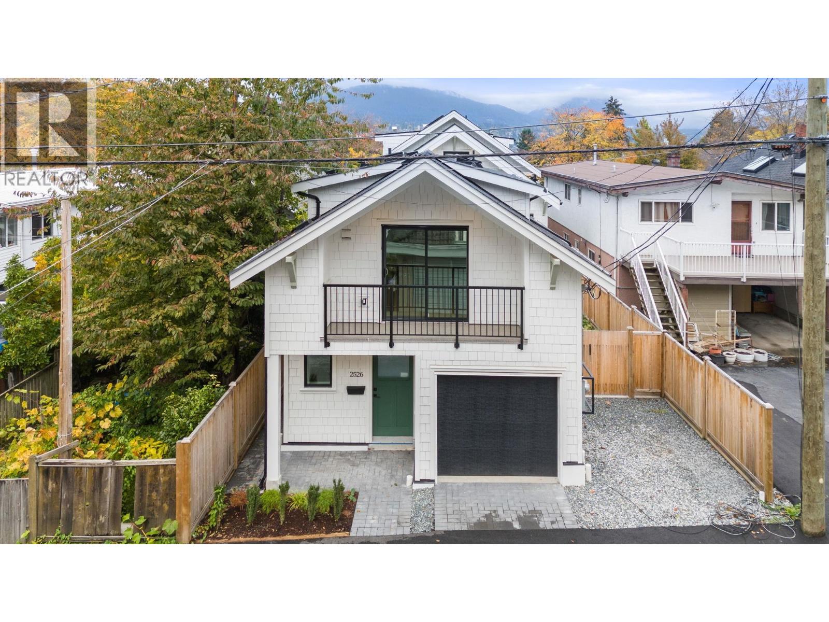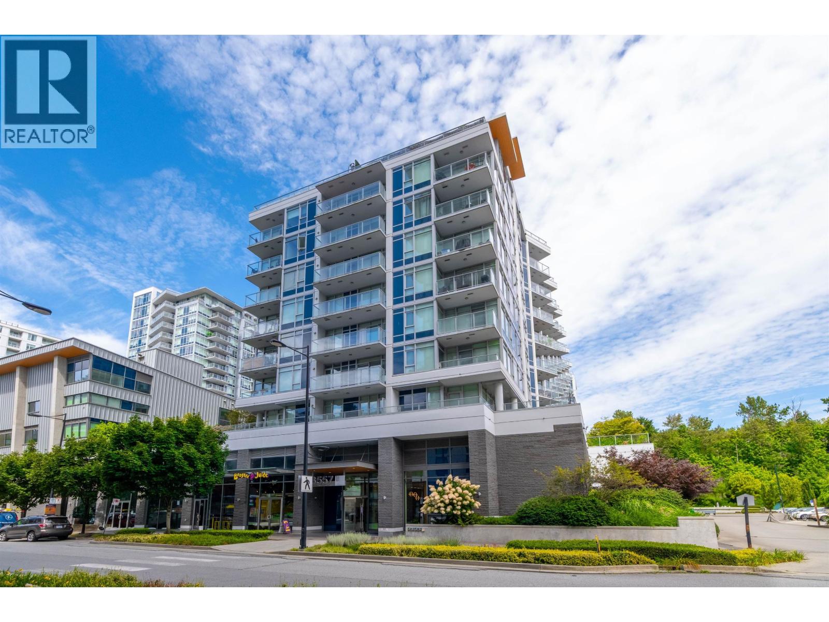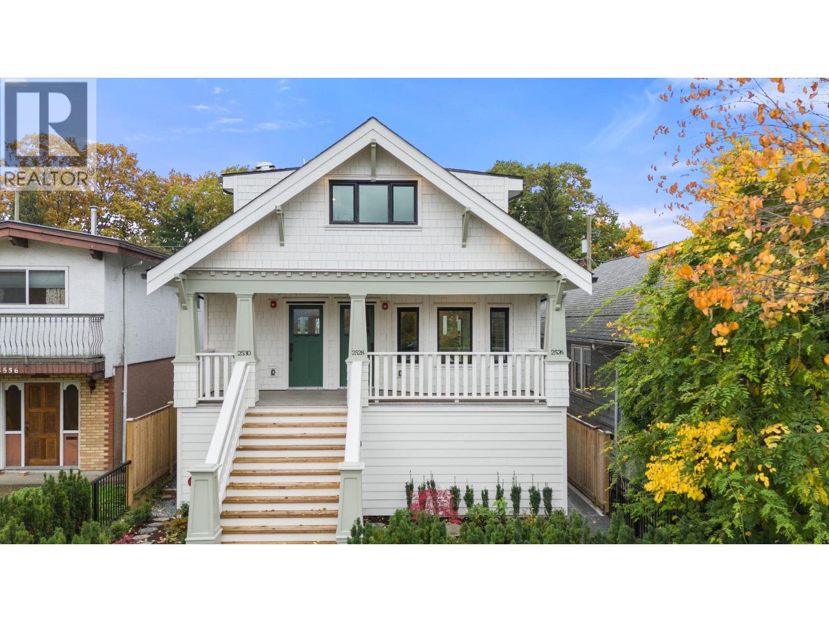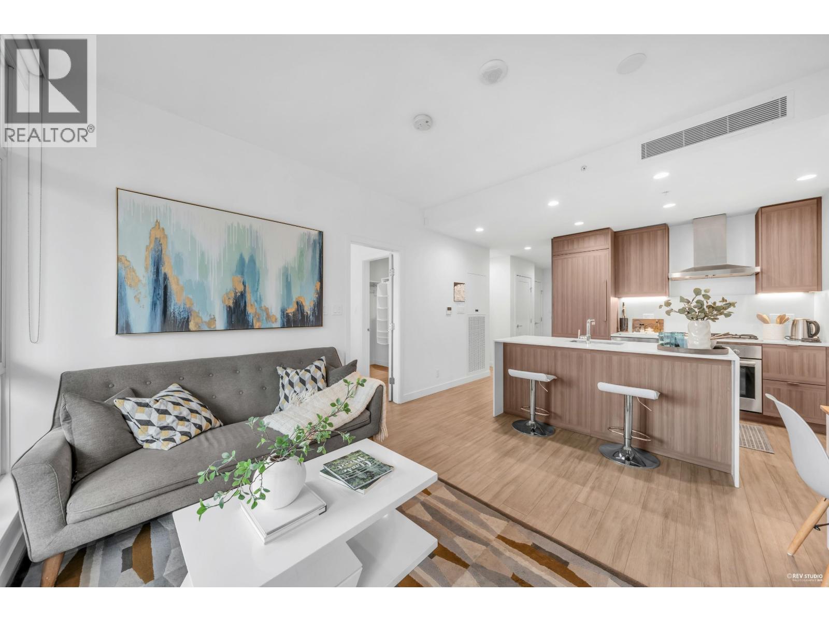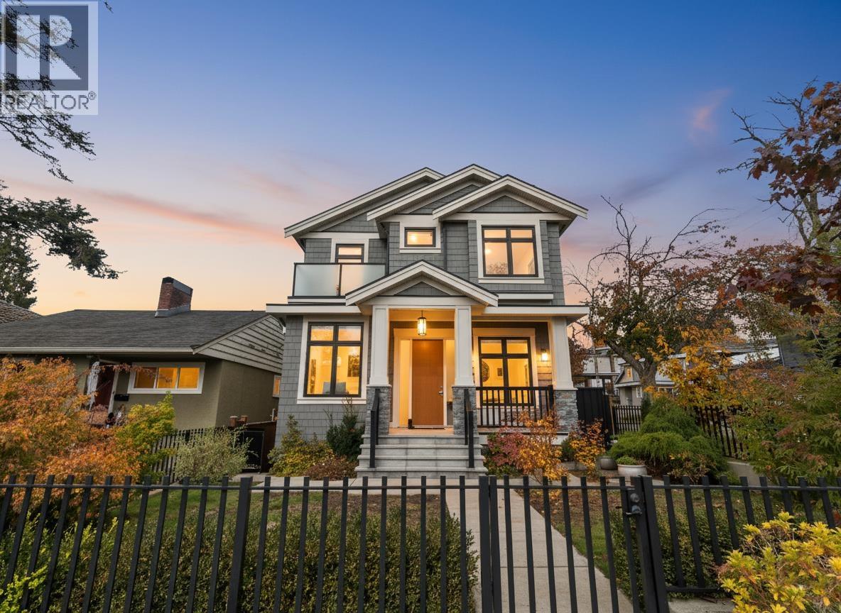- Houseful
- BC
- Burnaby
- Cascade-Schou
- 3754 Elmwood Street
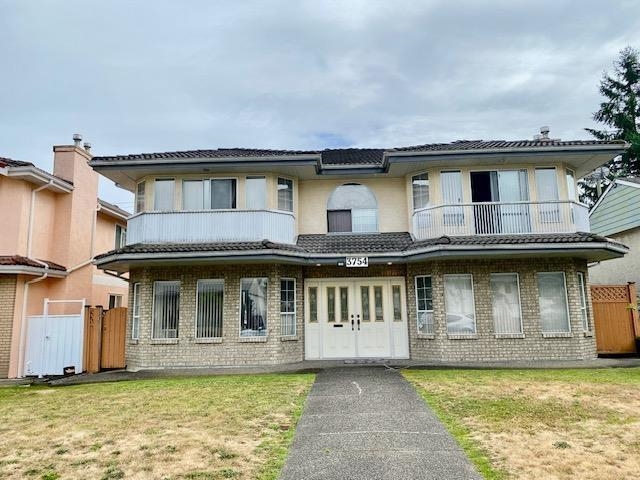
Highlights
Description
- Home value ($/Sqft)$609/Sqft
- Time on Houseful
- Property typeResidential
- Neighbourhood
- CommunityShopping Nearby
- Median school Score
- Year built1992
- Mortgage payment
Welcome to this spacious 2-level home with almost 3600 SF living area/6000 SF lot; centrally located in desirable Burnaby Hospital area on a quiet and wide street. Total of 7 bedrooms and 4.5 bathrooms. 4 BR and 2.5 bath on UPPER floor, waiting for you to update to your personal taste, plus a big covered balcony (22'x11') to the backyard. 3BR and 2 bath on GROUND floor with separate entrance. Sunny south facing backyard on a flat lot with back lane. Attached 2-car garage plus extra parking for 4-6 cars. 3 gas fireplaces and a grand foyer and radiant floor heating. Convenient bus routes within ½ block to Vancouver, UBC, Metrotown, Brentwood and several Skytrain stations. School catchment: Cascade Heights Elementary and Moscrop Secondary. Showings by appointment with 24 hours’ notice.
Home overview
- Heat source Hot water
- Sewer/ septic Public sewer, sanitary sewer, storm sewer
- Construction materials
- Foundation
- Roof
- # parking spaces 2
- Parking desc
- # full baths 4
- # total bathrooms 4.0
- # of above grade bedrooms
- Appliances Washer/dryer, dishwasher, refrigerator, stove
- Community Shopping nearby
- Area Bc
- Water source Public
- Zoning description R1
- Lot dimensions 5988.0
- Lot size (acres) 0.14
- Basement information Finished
- Building size 3612.0
- Mls® # R3045624
- Property sub type Single family residence
- Status Active
- Tax year 2025
- Living room 4.013m X 5.486m
- Bedroom 3.2m X 4.216m
- Bedroom 2.921m X 3.175m
- Family room 3.429m X 3.353m
- Bedroom 3.531m X 3.327m
- Laundry 1.753m X 2.515m
- Foyer 3.048m X 4.267m
- Kitchen 2.743m X 4.216m
- Family room 3.15m X 4.826m
Level: Main - Bedroom 4.267m X 3.2m
Level: Main - Kitchen 3.353m X 3.734m
Level: Main - Bedroom 2.997m X 3.302m
Level: Main - Dining room 3.099m X 4.572m
Level: Main - Nook 3.353m X 2.743m
Level: Main - Living room 4.216m X 5.486m
Level: Main - Primary bedroom 4.648m X 3.429m
Level: Main - Bedroom 3.048m X 3.099m
Level: Main
- Listing type identifier Idx

$-5,864
/ Month





