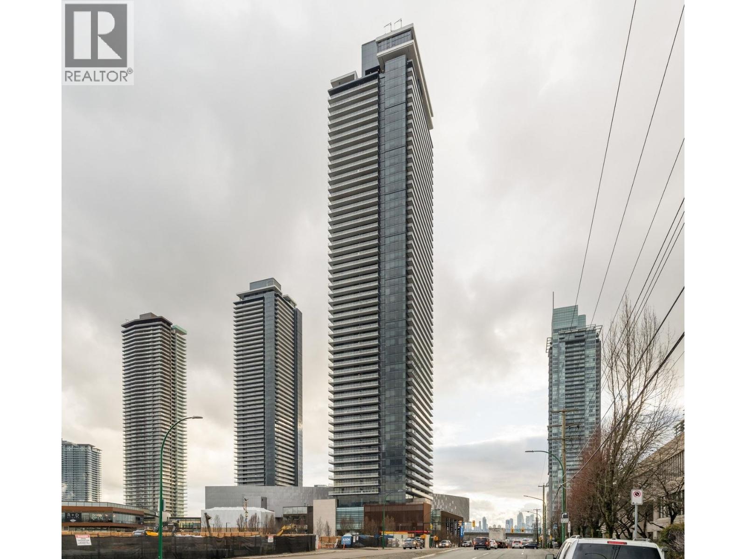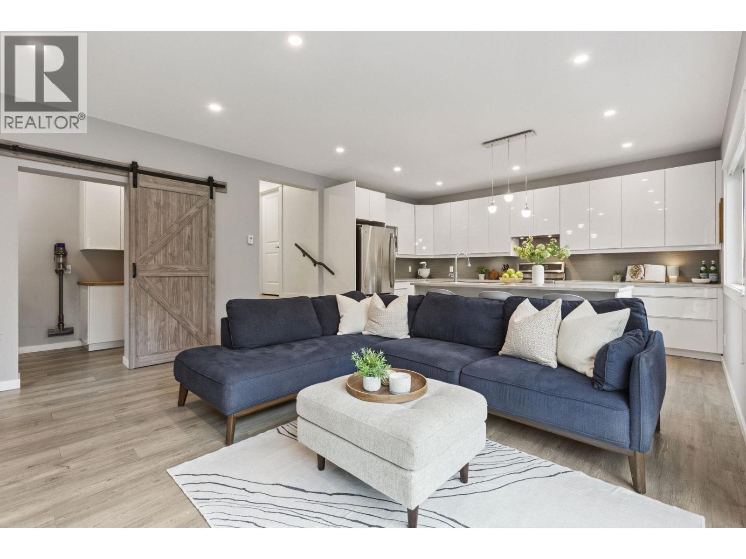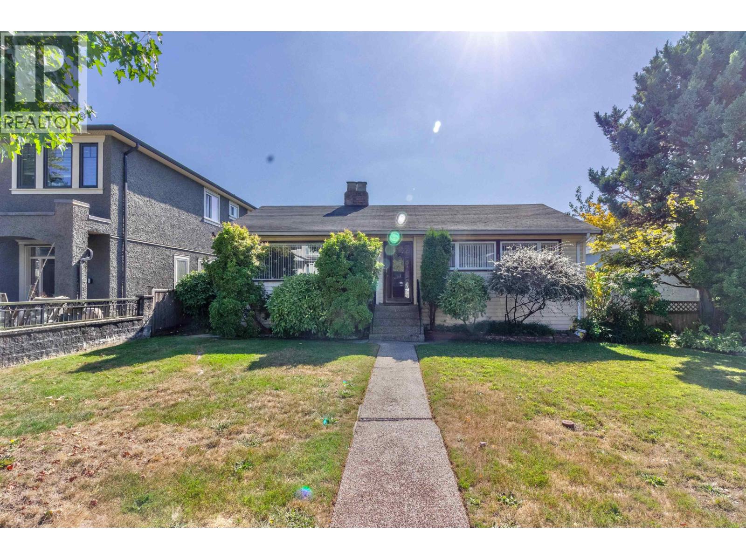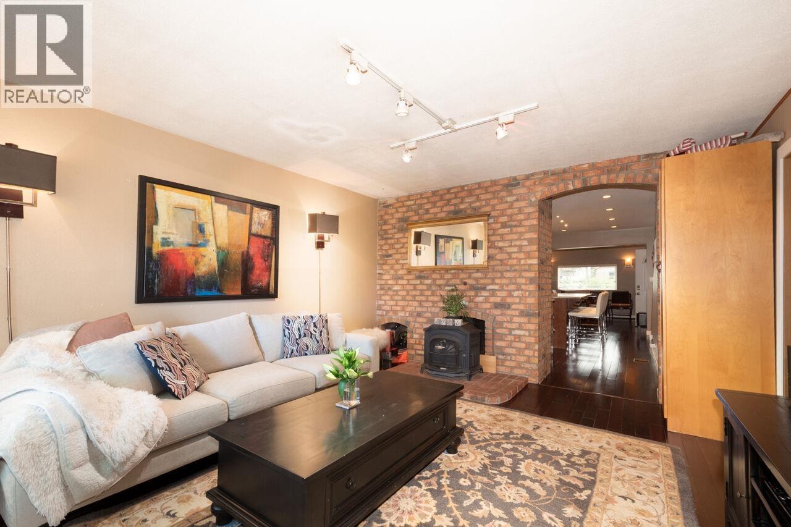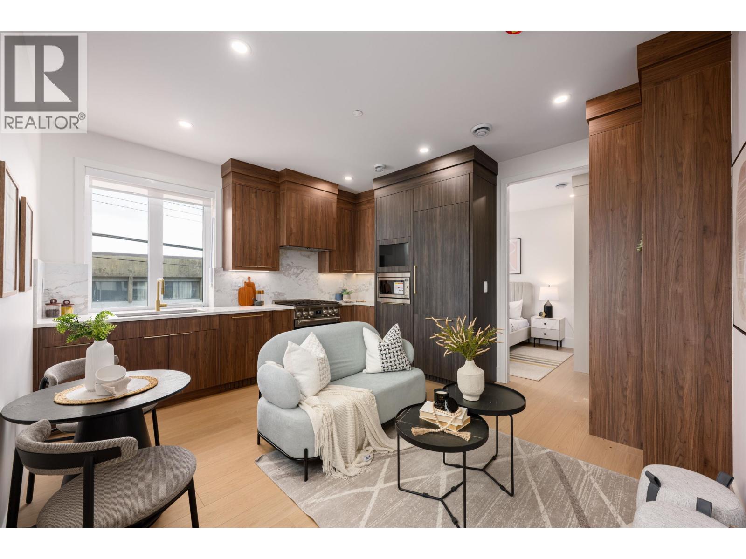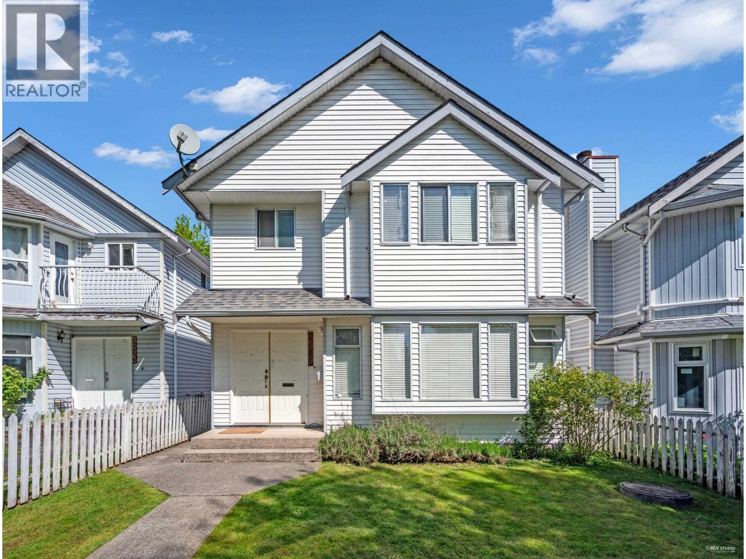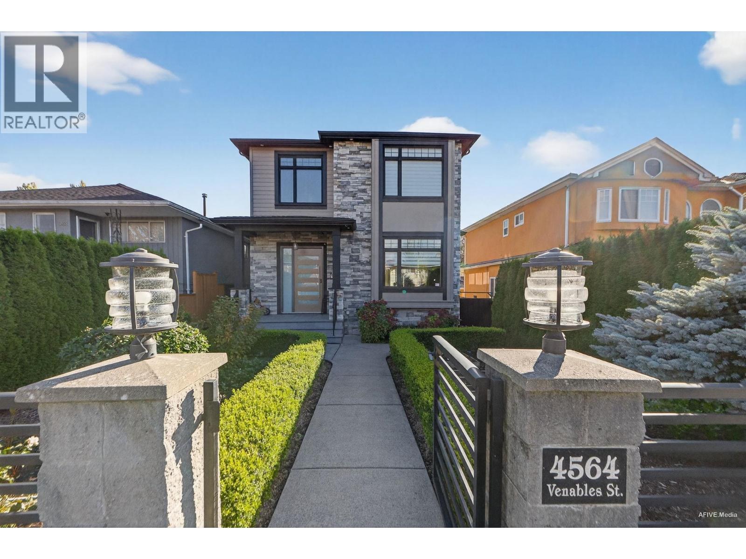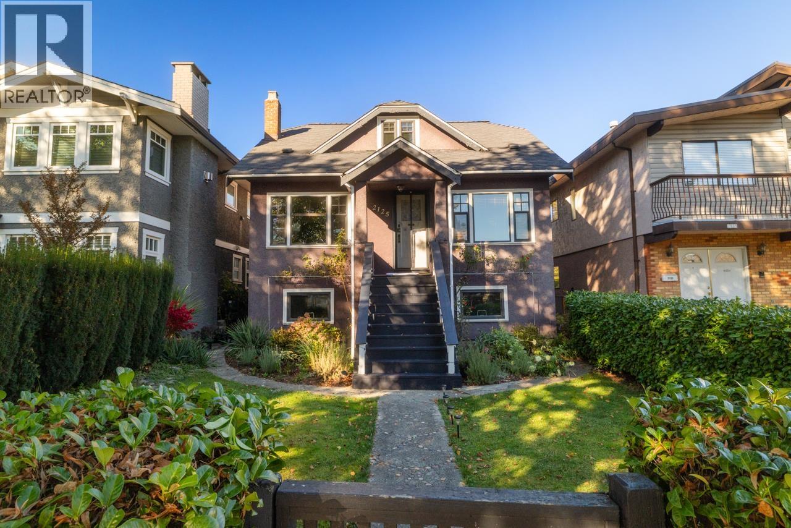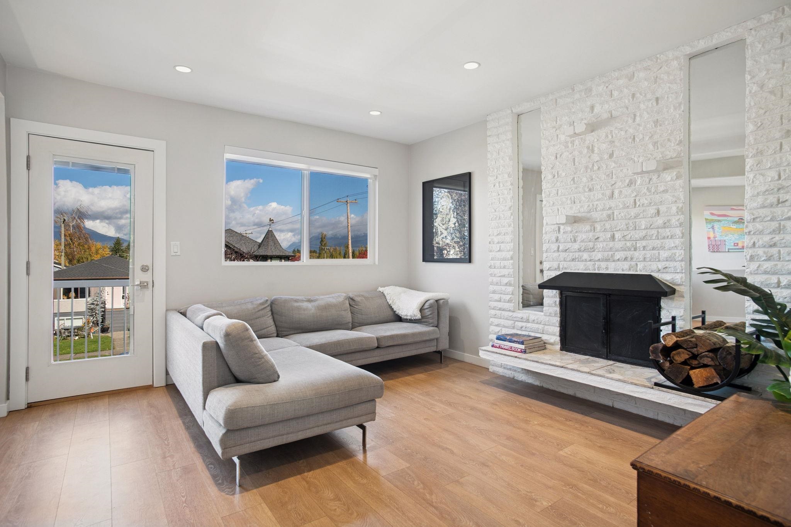- Houseful
- BC
- Burnaby
- Willingdon Heights
- 3795 Union Street
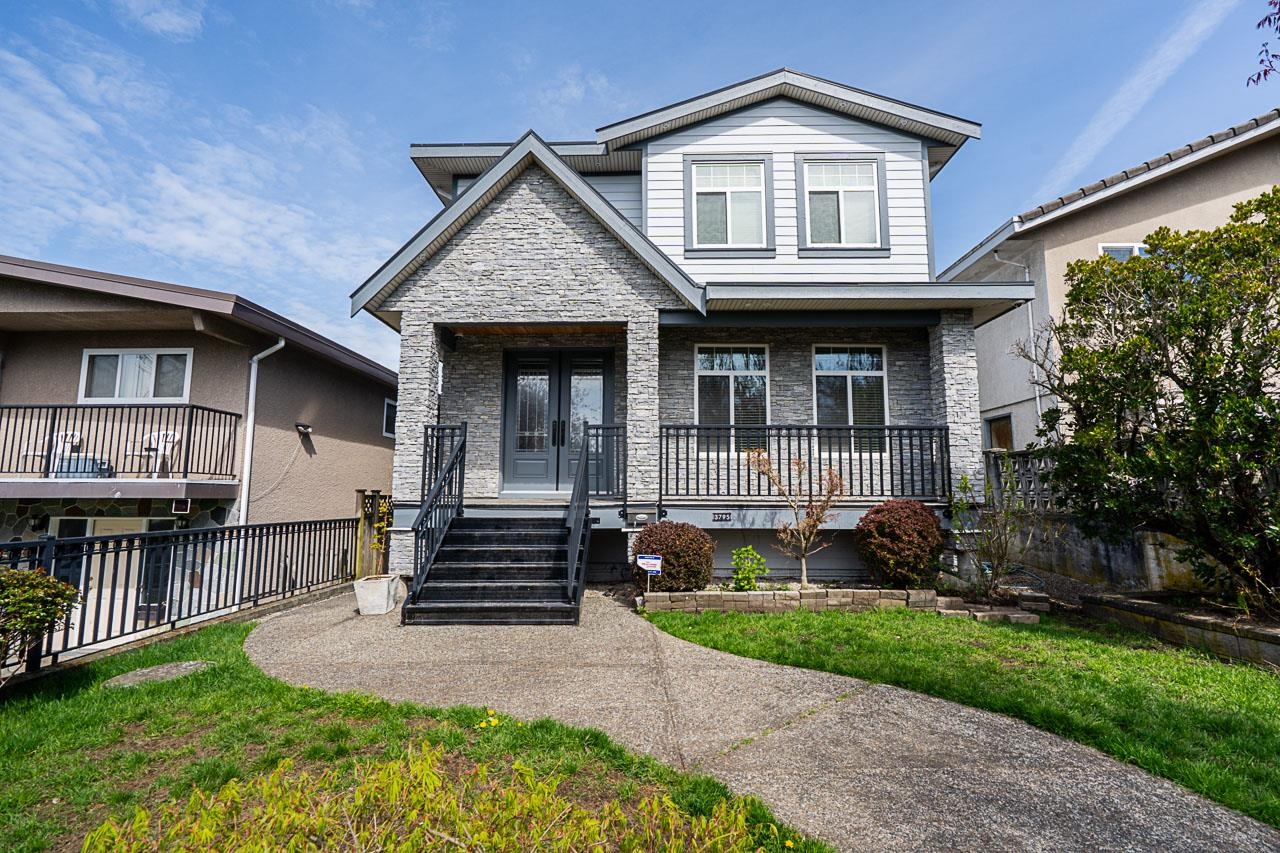
Highlights
Description
- Home value ($/Sqft)$893/Sqft
- Time on Houseful
- Property typeResidential
- Neighbourhood
- CommunityShopping Nearby
- Median school Score
- Year built2011
- Mortgage payment
Quality Built Home in Willingdon Heights! 3 story built in 2011 w/ 4 bedrooms/3 bathrooms upstairs & a 1 bed rental suite in basement! Main floor consist of formal living/dining room with separate kitchen/family room area & a wok kitchen with a gas stove! Exterior freshly painted w/ new luxury primary bathroom en suite! Downtown/Mountain views from primary bedroom balcony! Granite countertops in kitchen & engineered hardwood through out the main. Other features: floor radiant heating, A/C, HRV, 1 gas/1 electric fireplace, built in vacuum & a security system. Short drive to Hastings St, Brentwood Mall, Hwy 1 & Confederation Park/Eileen Dailly Leisure Pool/Fitness. School Catchments: Kitchener/Aubrey (French) Elem. & Alpha Sec.
MLS®#R3030890 updated 2 weeks ago.
Houseful checked MLS® for data 2 weeks ago.
Home overview
Amenities / Utilities
- Heat source Hot water, radiant
- Sewer/ septic Public sewer
Exterior
- Construction materials
- Foundation
- Roof
- # parking spaces 3
- Parking desc
Interior
- # full baths 4
- # half baths 1
- # total bathrooms 5.0
- # of above grade bedrooms
- Appliances Washer/dryer, dishwasher, refrigerator, stove
Location
- Community Shopping nearby
- Area Bc
- View Yes
- Water source Public
- Zoning description R1
Lot/ Land Details
- Lot dimensions 4464.0
Overview
- Lot size (acres) 0.1
- Basement information Exterior entry
- Building size 2727.0
- Mls® # R3030890
- Property sub type Single family residence
- Status Active
- Virtual tour
- Tax year 2024
Rooms Information
metric
- Living room 2.642m X 4.013m
- Laundry 1.905m X 2.515m
- Bedroom 2.616m X 3.15m
- Kitchen 2.261m X 3.861m
- Other 4.267m X 8.712m
- Bedroom 2.845m X 3.251m
Level: Above - Bedroom 3.099m X 4.318m
Level: Above - Bedroom 2.972m X 3.251m
Level: Above - Walk-in closet 1.143m X 2.946m
Level: Above - Primary bedroom 3.531m X 4.293m
Level: Above - Patio 1.092m X 4.394m
Level: Above - Dining room 2.794m X 4.318m
Level: Main - Foyer 1.397m X 2.515m
Level: Main - Family room 4.394m X 4.928m
Level: Main - Patio 1.067m X 3.785m
Level: Main - Kitchen 1.499m X 2.21m
Level: Main - Kitchen 3.226m X 3.277m
Level: Main - Patio 2.159m X 4.343m
Level: Main - Living room 4.013m X 4.318m
Level: Main
SOA_HOUSEKEEPING_ATTRS
- Listing type identifier Idx

Lock your rate with RBC pre-approval
Mortgage rate is for illustrative purposes only. Please check RBC.com/mortgages for the current mortgage rates
$-6,493
/ Month25 Years fixed, 20% down payment, % interest
$
$
$
%
$
%

Schedule a viewing
No obligation or purchase necessary, cancel at any time
Nearby Homes
Real estate & homes for sale nearby




