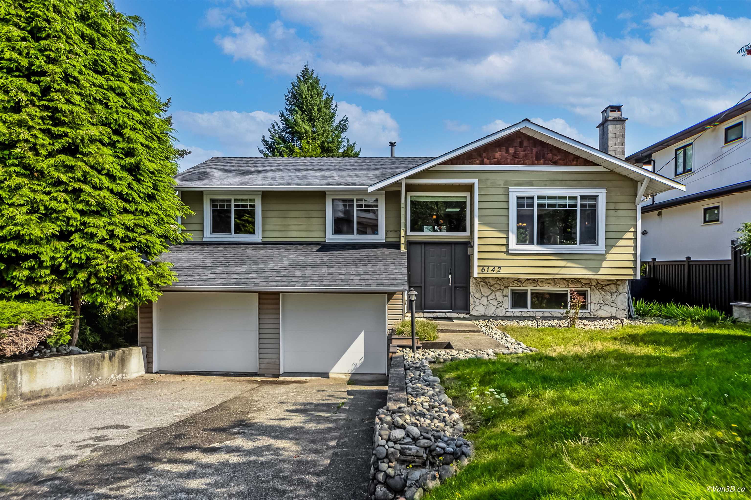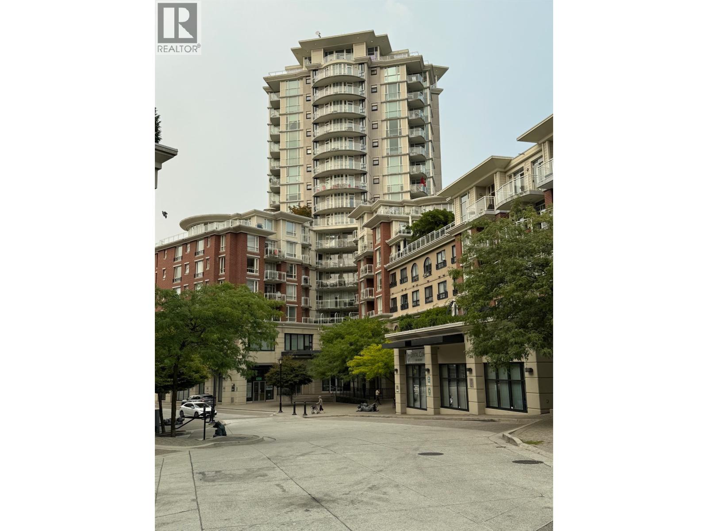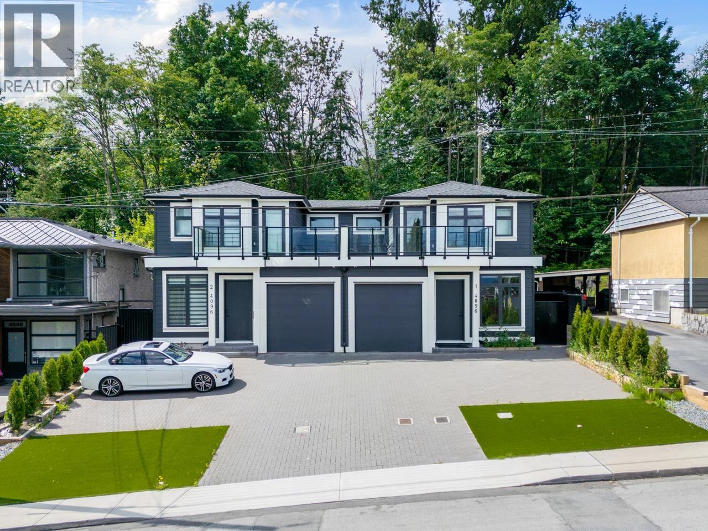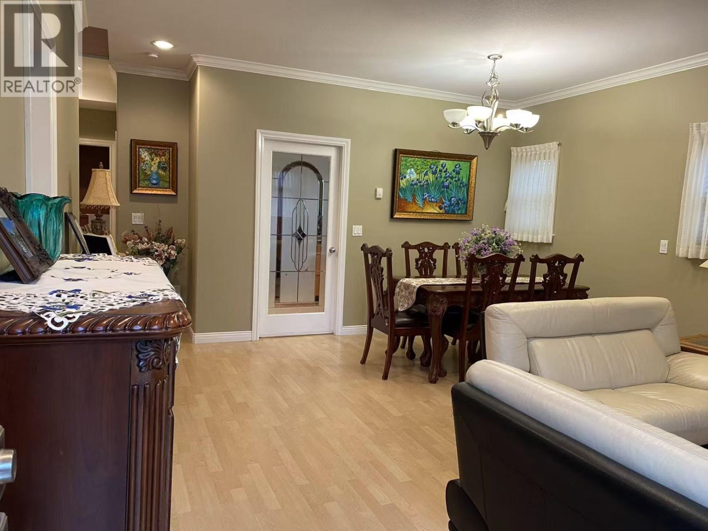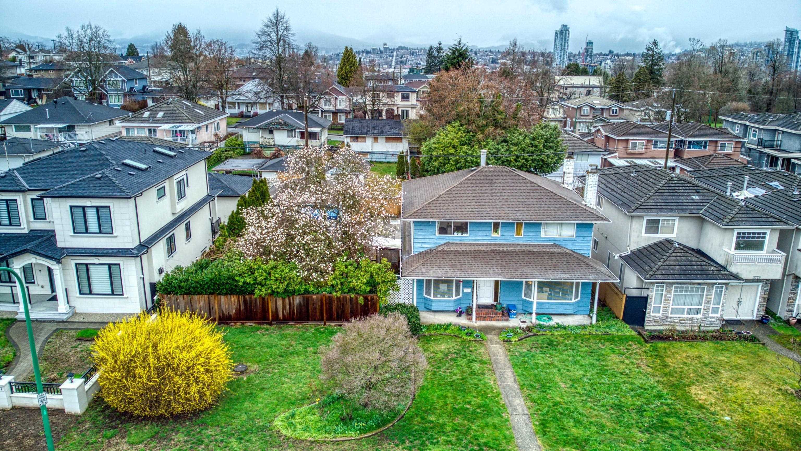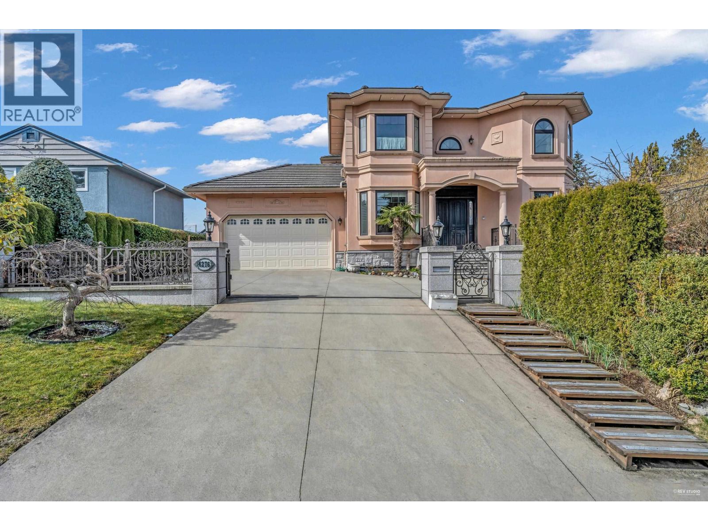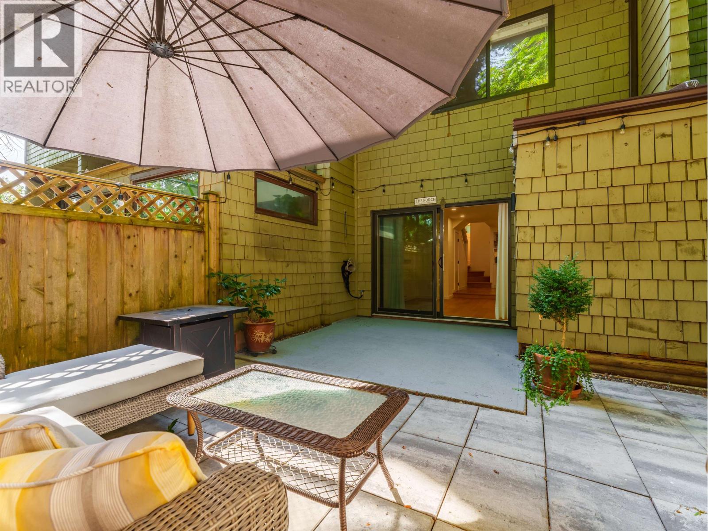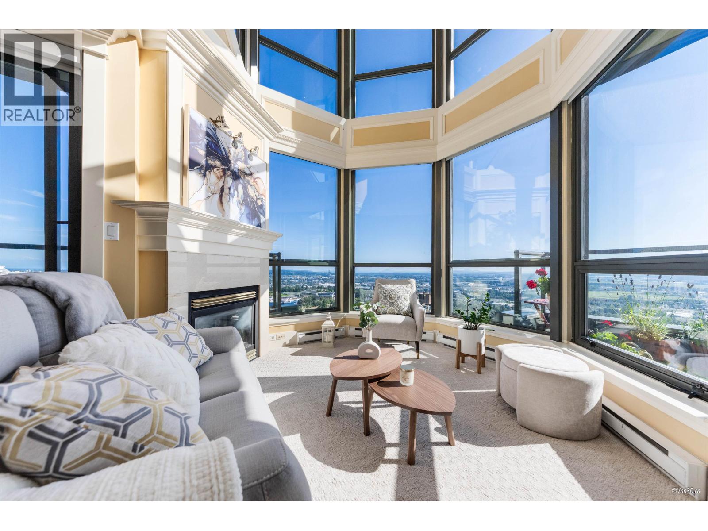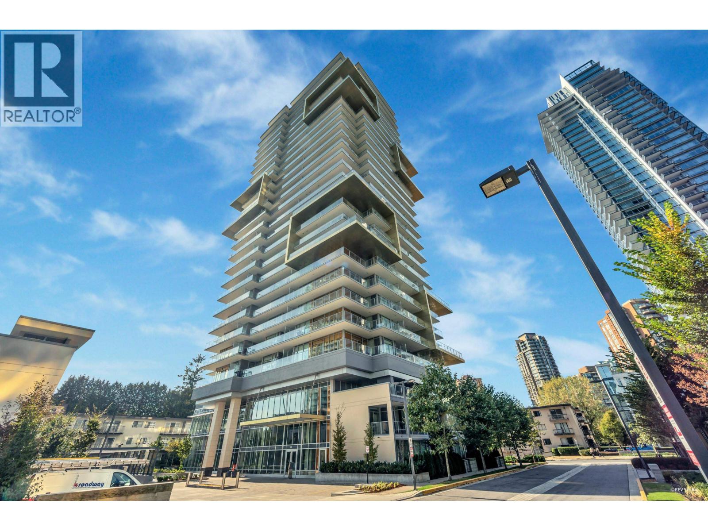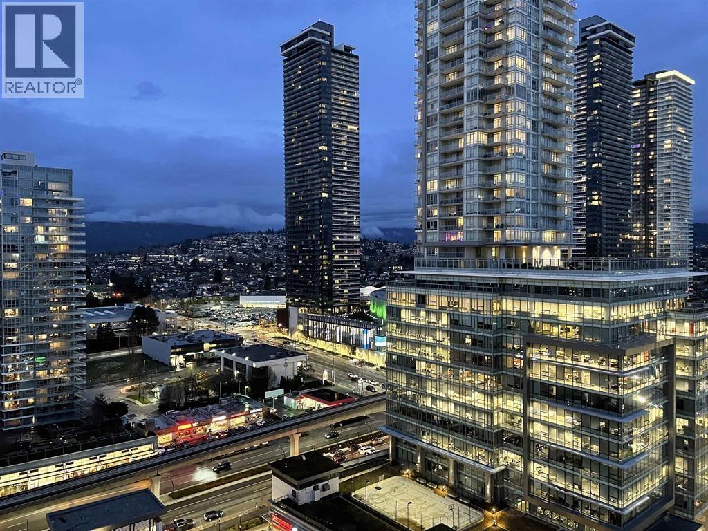Select your Favourite features
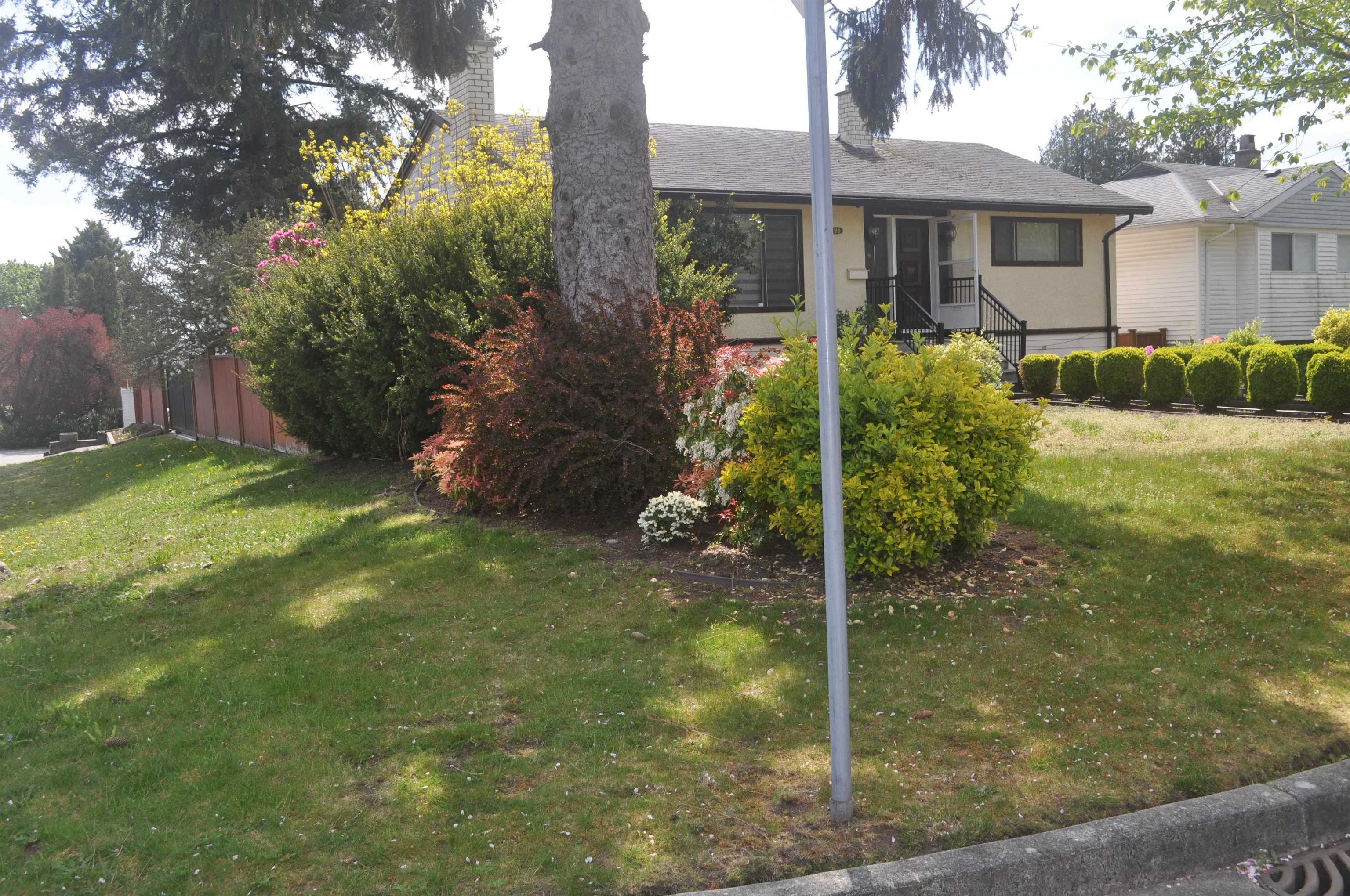
3796 Peter Street
For Sale
129 Days
$1,868,000 $68K
$1,799,999
4 beds
3 baths
2,108 Sqft
3796 Peter Street
For Sale
129 Days
$1,868,000 $68K
$1,799,999
4 beds
3 baths
2,108 Sqft
Highlights
Description
- Home value ($/Sqft)$854/Sqft
- Time on Houseful
- Property typeResidential
- StyleRancher/bungalow w/bsmt.
- Neighbourhood
- CommunityShopping Nearby
- Median school Score
- Year built1954
- Mortgage payment
Lovely 4 bedroom 3 bath family home situated on a large 6878 sf lot corner lot with a sunny south facing fully fenced back yard. Completely renovated in 2017 main floor features incl. laminate flooring, kitchen with quartz countertops & stainless steel appliances, updated bathroom, double glazed windows & new blinds. Downstairs with separate entrance has newer kitchen, two bedrooms, two full bathrooms so can easily be rented as a 1 or 2 bedroom suite. Located on a beautiful cherry blossom lined street this property is within walking distance to transit, Central Park & close to Metrotown, schools & restaurants. Hold now & build later as lot can accommodate a construction of multiplexes to a maximum of six. Please consult your contractor and the City of Burnaby for more information.
MLS®#R2996340 updated 2 days ago.
Houseful checked MLS® for data 2 days ago.
Home overview
Amenities / Utilities
- Heat source Baseboard, hot water
- Sewer/ septic Public sewer
Exterior
- Construction materials
- Foundation
- Roof
- # parking spaces 2
- Parking desc
Interior
- # full baths 3
- # total bathrooms 3.0
- # of above grade bedrooms
- Appliances Washer/dryer, dishwasher, refrigerator, stove
Location
- Community Shopping nearby
- Area Bc
- Water source Public
- Zoning description R1
- Directions 1438a25c2c40883a0fca78adc2db9ca2
Lot/ Land Details
- Lot dimensions 6878.0
Overview
- Lot size (acres) 0.16
- Basement information Full, finished, exterior entry
- Building size 2108.0
- Mls® # R2996340
- Property sub type Single family residence
- Status Active
- Tax year 2024
Rooms Information
metric
- Kitchen 2.642m X 3.175m
- Bedroom 3.277m X 3.327m
- Bedroom 2.743m X 3.2m
- Dining room 3.327m X 4.064m
- Living room 4.039m X 5.461m
- Kitchen 3.683m X 3.708m
Level: Main - Dining room 2.946m X 3.785m
Level: Main - Living room 3.912m X 5.715m
Level: Main - Bedroom 3.048m X 3.505m
Level: Main - Primary bedroom 3.302m X 4.013m
Level: Main
SOA_HOUSEKEEPING_ATTRS
- Listing type identifier Idx

Lock your rate with RBC pre-approval
Mortgage rate is for illustrative purposes only. Please check RBC.com/mortgages for the current mortgage rates
$-4,800
/ Month25 Years fixed, 20% down payment, % interest
$
$
$
%
$
%

Schedule a viewing
No obligation or purchase necessary, cancel at any time
Nearby Homes
Real estate & homes for sale nearby

