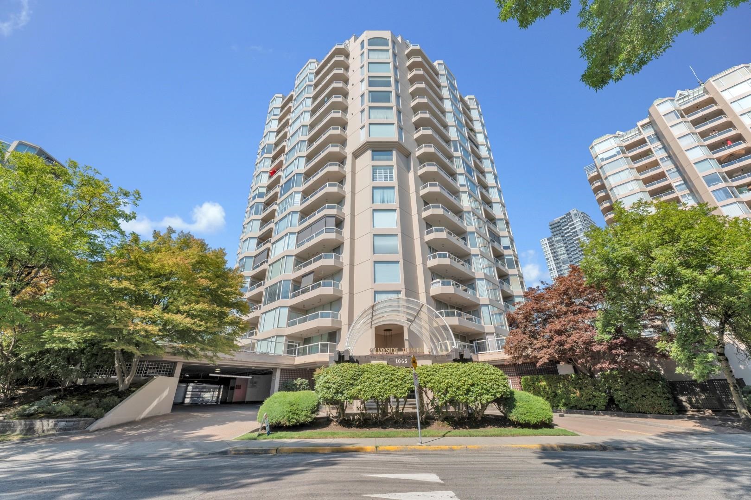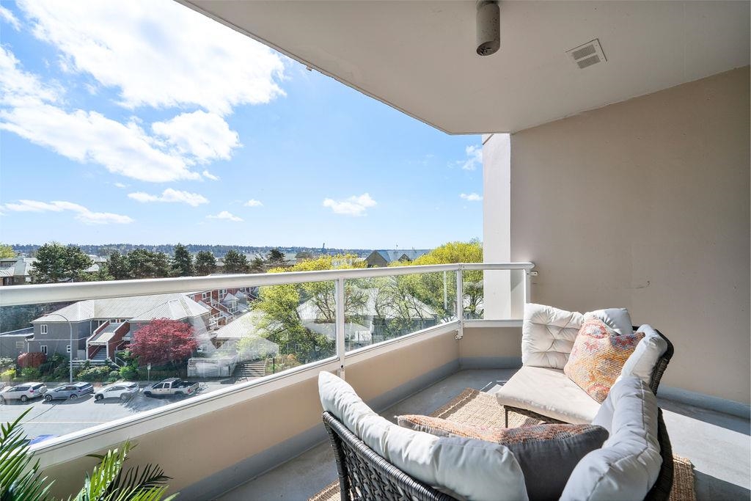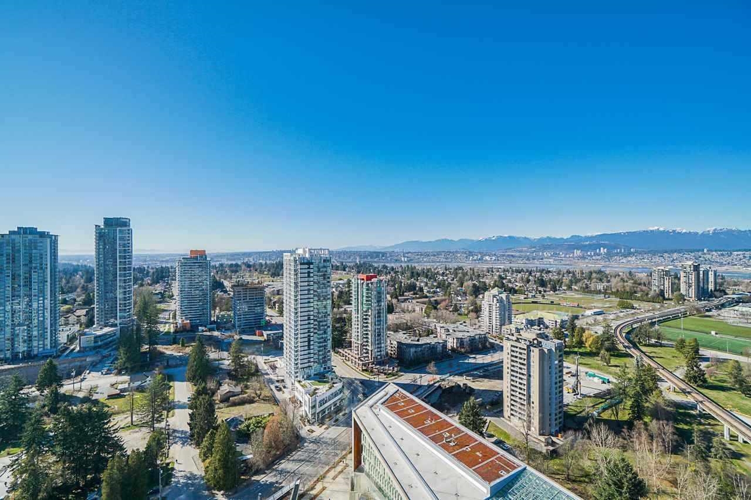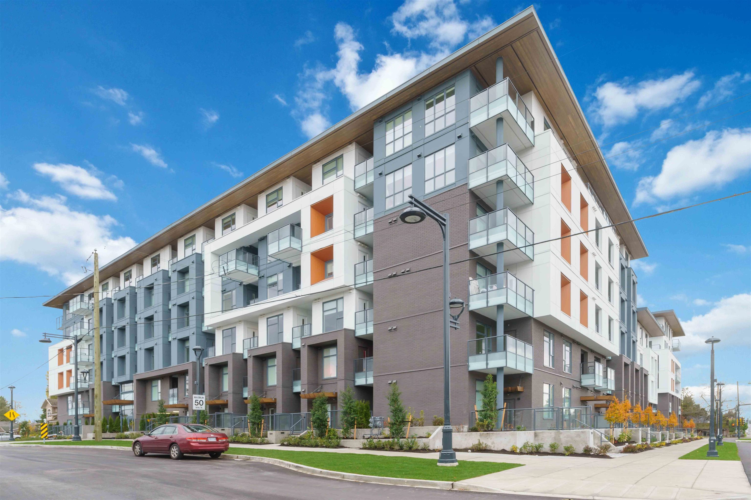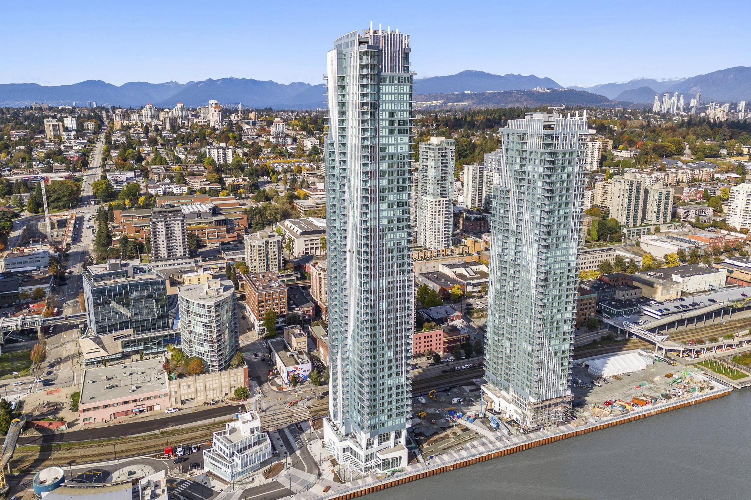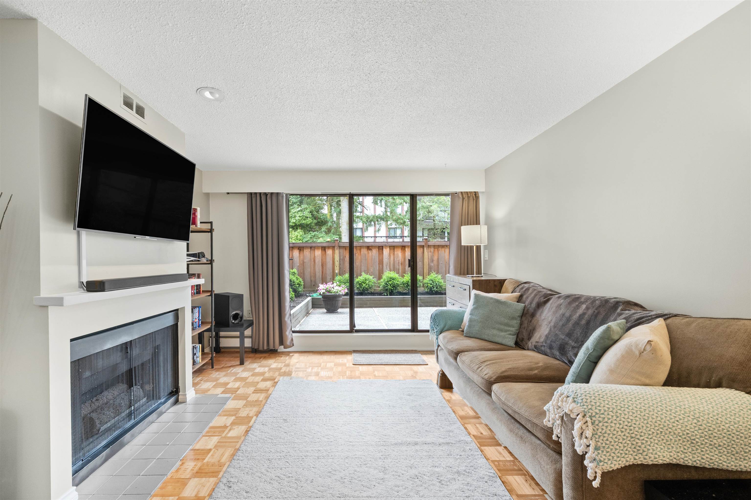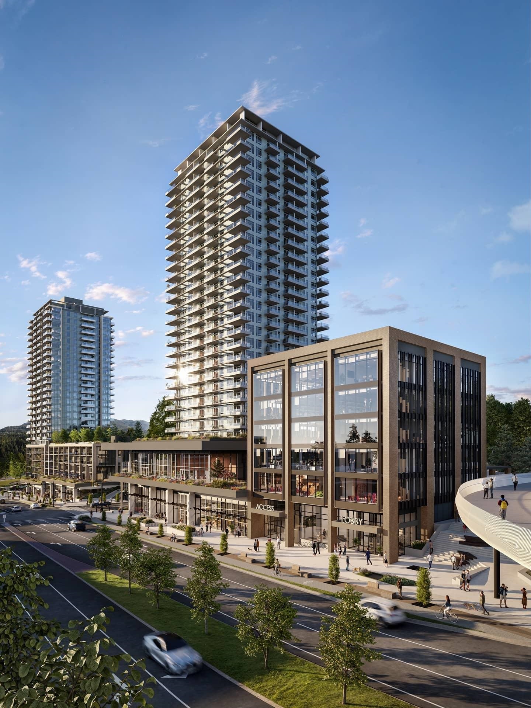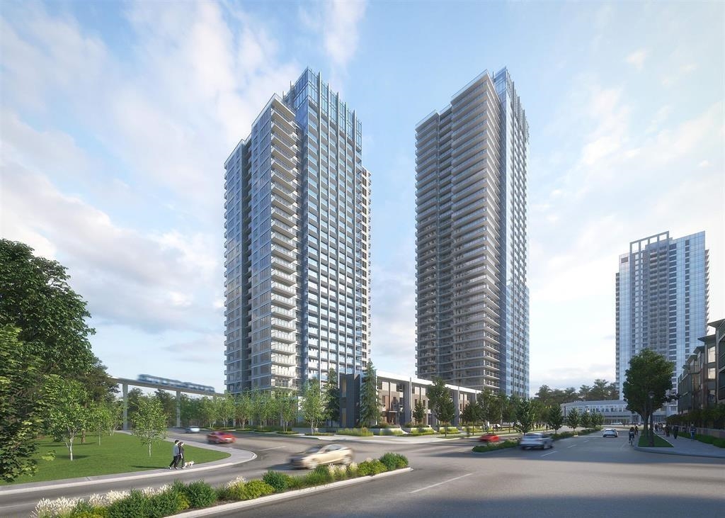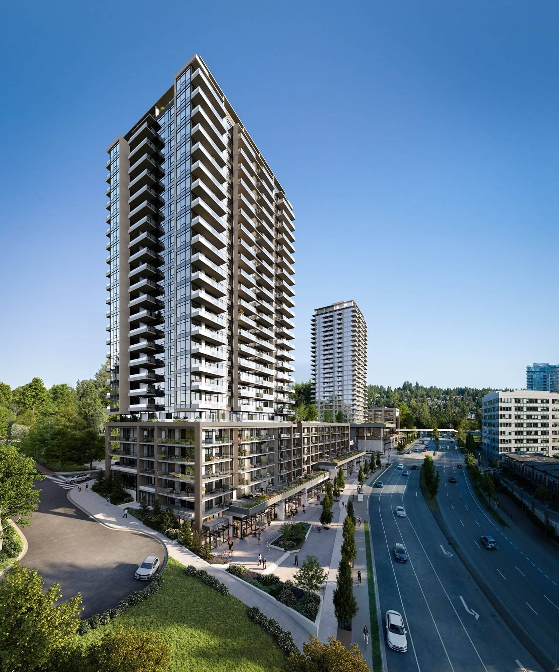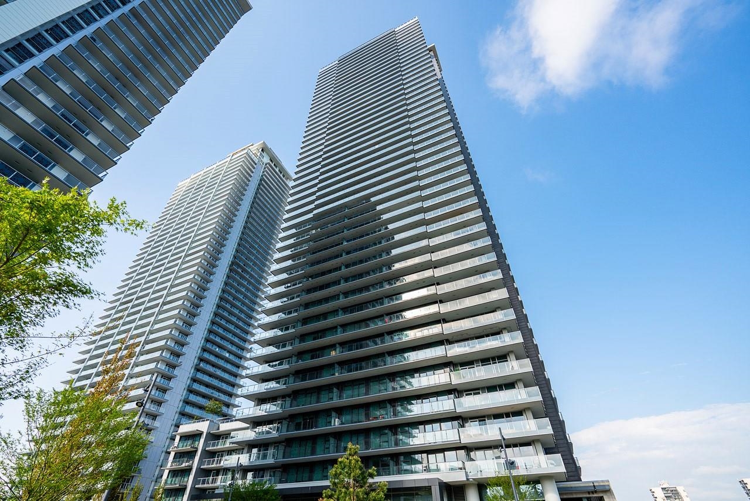
Highlights
Description
- Home value ($/Sqft)$971/Sqft
- Time on Houseful
- Property typeResidential
- Neighbourhood
- CommunityShopping Nearby
- Median school Score
- Year built2023
- Mortgage payment
LIVE WORK PLAY at the City of Lougheed! PRICED MUCH BELOW ASSESSMENT!! FANTASTIC 2 BDRMS END UNIT in Tower 1 w/Expansive Mountain & City Views! Excellent Floor Plan offering STUNNING Euro Kitchen w/Integrated Bosch Appls, Gas Cooktop & Centre Island. Bright Living Area w/MASSIVE Balcony Overlooking Northshore Mountains & Golden Ears, Perfect for BBQ, Entertainment & Relaxation! Bdrms w/Walkin Closets, Full Ensuite, Built-in A/C, NEWLY PAINTED, BRAND NEW TRENDY WATERPROOF VINYL PLANK FLOOR THRU-OUT, Full Size Laundry! Enjoy 22,000sq of Amenities Gym, Party Rms, Games Rms, Privacy Pods, Study, Guest Suites, Outdoor Play, Sky Lounges, MASTER Planned Community STEPS to 3 Skytrain Lines (Coquitlam, New West, Vanc.) Price Smart, Starbucks, Mall, Restaurants & Nature Trail. 1 EV PARKING & Locker.
Home overview
- Heat source Forced air, heat pump
- # total stories 54.0
- Construction materials
- Foundation
- Roof
- # parking spaces 1
- Parking desc
- # full baths 2
- # total bathrooms 2.0
- # of above grade bedrooms
- Appliances Washer/dryer, dishwasher, refrigerator, microwave, oven, range top
- Community Shopping nearby
- Area Bc
- Subdivision
- View Yes
- Water source Public
- Zoning description Cd
- Basement information None
- Building size 767.0
- Mls® # R3030563
- Property sub type Apartment
- Status Active
- Virtual tour
- Tax year 2024
- Walk-in closet 1.422m X 1.575m
Level: Main - Walk-in closet 0.94m X 1.168m
Level: Main - Primary bedroom 2.896m X 3.124m
Level: Main - Living room 2.692m X 3.658m
Level: Main - Kitchen 3.48m X 3.632m
Level: Main - Dining room 1.346m X 3.48m
Level: Main - Patio 1.702m X 7.036m
Level: Main - Bedroom 2.515m X 2.743m
Level: Main
- Listing type identifier Idx

$-1,987
/ Month

