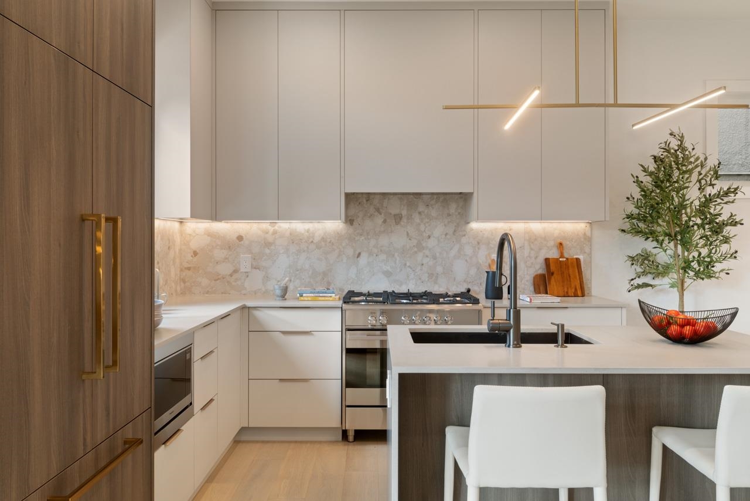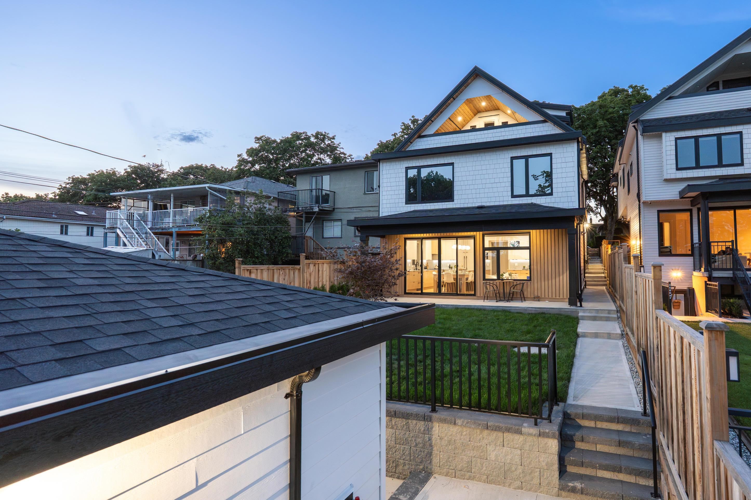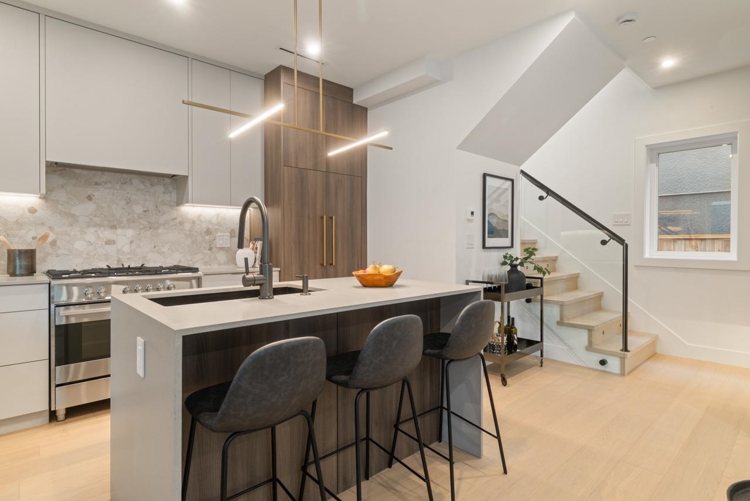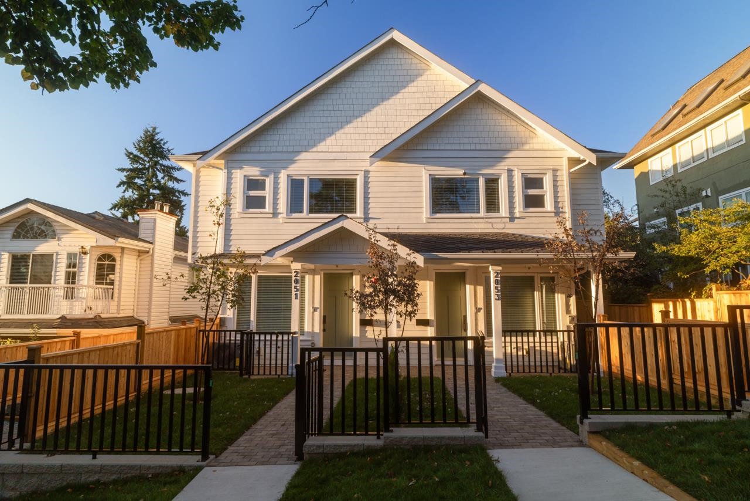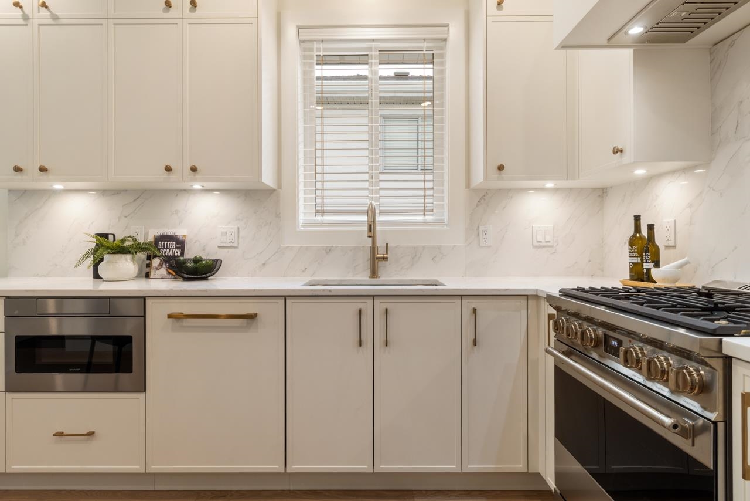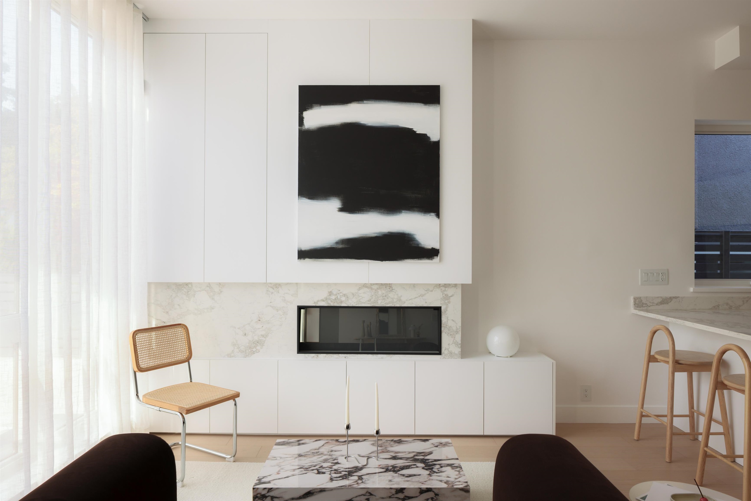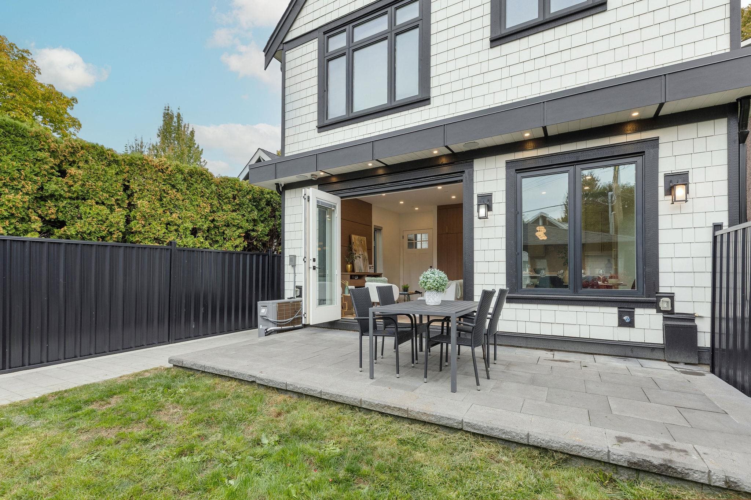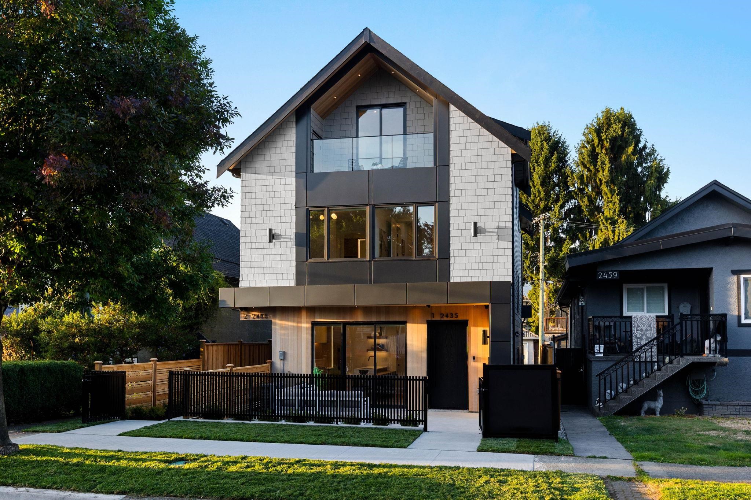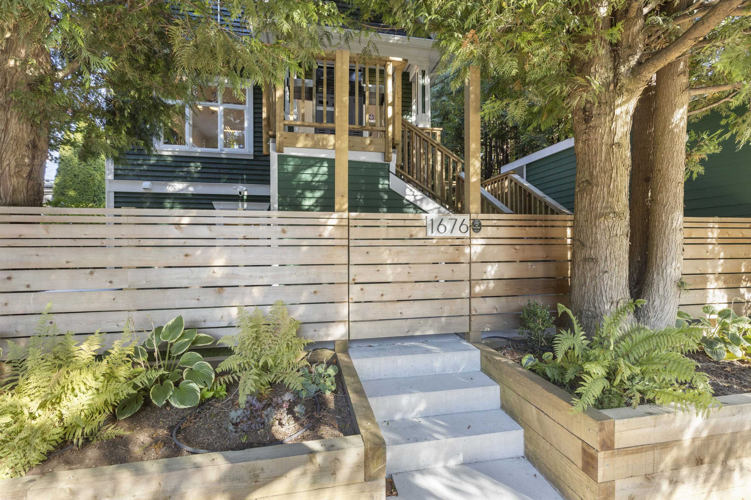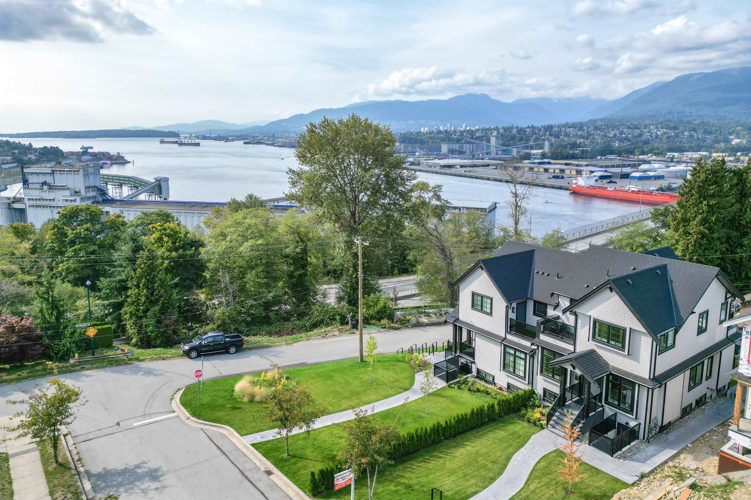- Houseful
- BC
- Burnaby
- Burnaby Heights
- 3815 Oxford Street
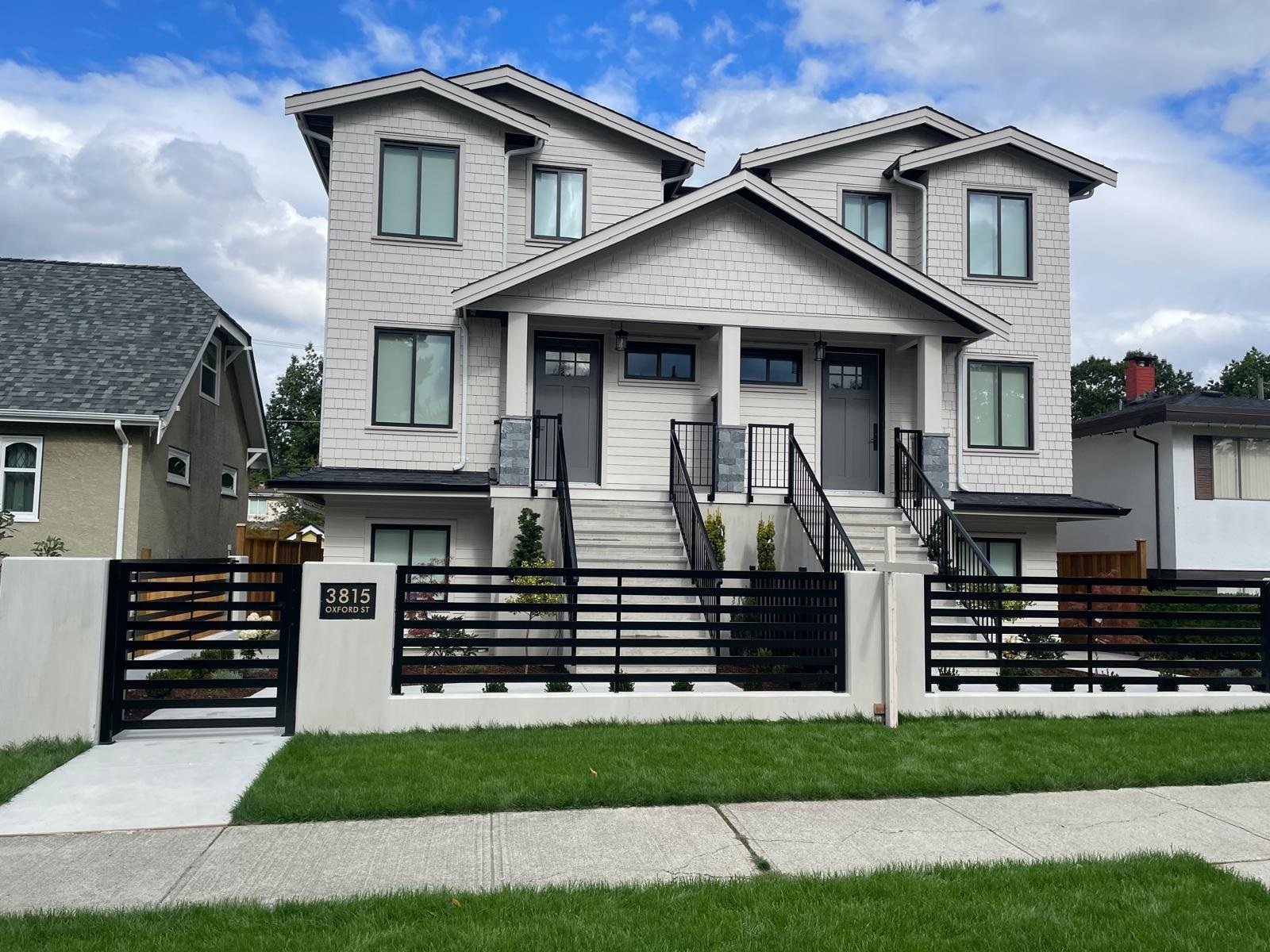
Highlights
Description
- Home value ($/Sqft)$892/Sqft
- Time on Houseful
- Property typeResidential
- Style3 storey
- Neighbourhood
- CommunityShopping Nearby
- Median school Score
- Year built2025
- Mortgage payment
Welcome to this beautifully-designed & quality-built 3-level executive 1/2 duplex on a very nice flat lot of exquisite Oxford St in Vancouver Heights area of Burnaby! Amazing timeless color scheme throughout w/ the exhilarating promises of unparalleled craftsmanship, detailed design & luxe finishes! From big family room, stunning kitchen featuring open concept layouts w/ample counter space, Fisher & Paykel appliances, to gorgeous full bath on main, from elegant lightings to bathroom chrome fixtures, from great size 3 bedrooms upstairs, to A two-bdrm legal suite w/walk-out entrance below! Great Northshore Mountains & City views! Excellent location, close to shopping, schools, easy access to highway, transit & downtown Vancouver! Modern meets timeless, Space meets function!
Home overview
- Heat source Electric, heat pump, radiant
- Sewer/ septic Public sewer
- # total stories 3.0
- Construction materials
- Foundation
- Roof
- Fencing Fenced
- # parking spaces 2
- Parking desc
- # full baths 4
- # total bathrooms 4.0
- # of above grade bedrooms
- Appliances Washer/dryer, dishwasher, refrigerator, stove, microwave
- Community Shopping nearby
- Area Bc
- View Yes
- Water source Public
- Zoning description Xx
- Lot dimensions 6100.0
- Lot size (acres) 0.14
- Basement information Finished
- Building size 2463.0
- Mls® # R3054180
- Property sub type Duplex
- Status Active
- Tax year 2025
- Living room 3.607m X 2.515m
- Kitchen 3.581m X 3.251m
- Patio 3.581m X 4.14m
- Bedroom 3.048m X 4.547m
- Bedroom 3.048m X 3.835m
- Bedroom 3.023m X 3.861m
Level: Above - Primary bedroom 3.861m X 3.937m
Level: Above - Bedroom 3.023m X 3.861m
Level: Above - Dining room 4.75m X 2.438m
Level: Main - Office 2.388m X 2.769m
Level: Main - Living room 4.75m X 2.388m
Level: Main - Kitchen 4.75m X 4.445m
Level: Main
- Listing type identifier Idx

$-5,861
/ Month

