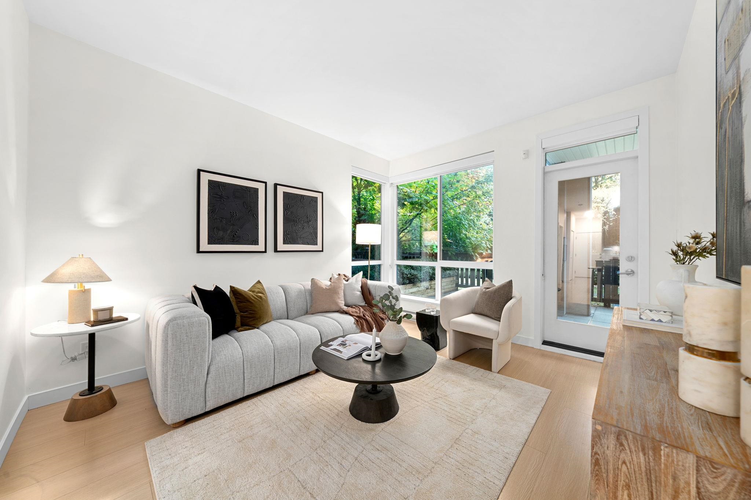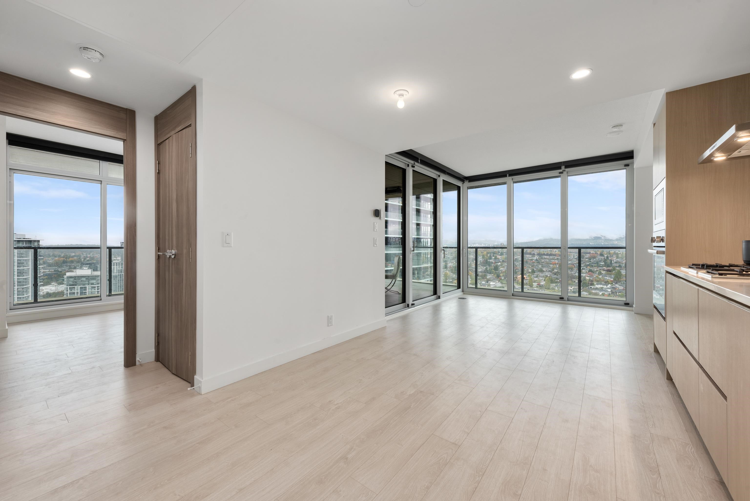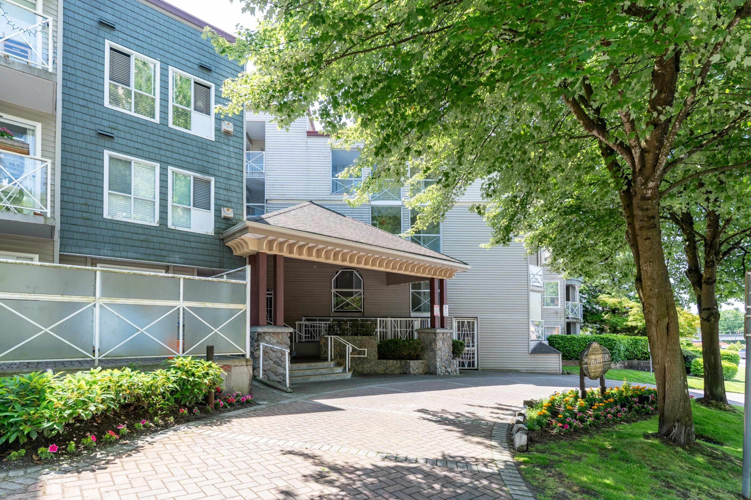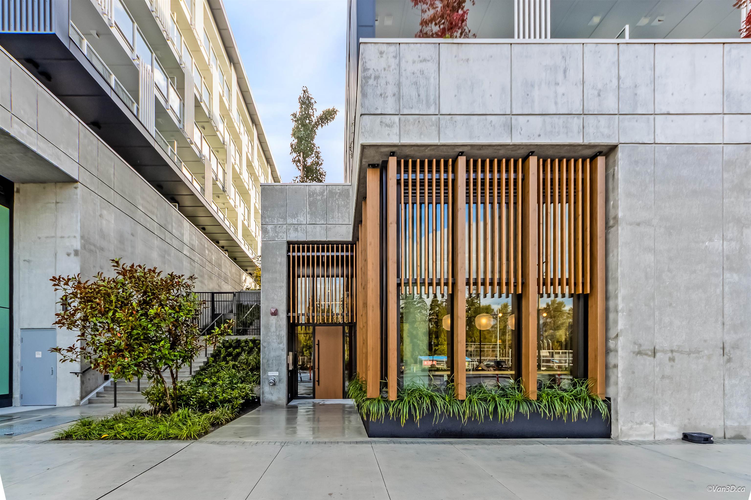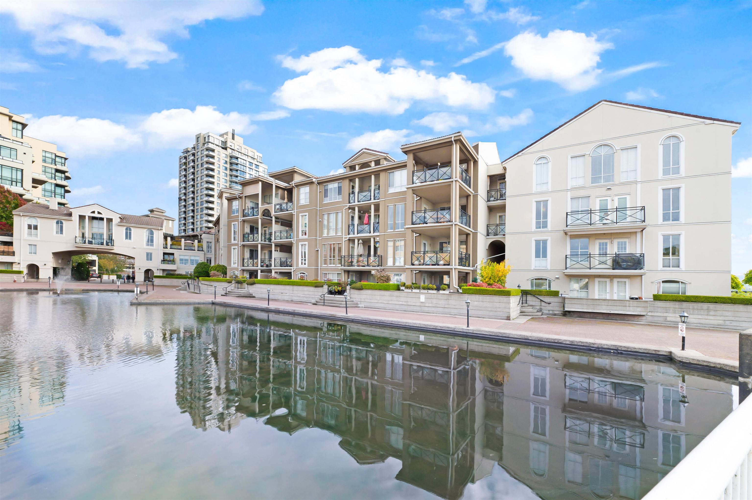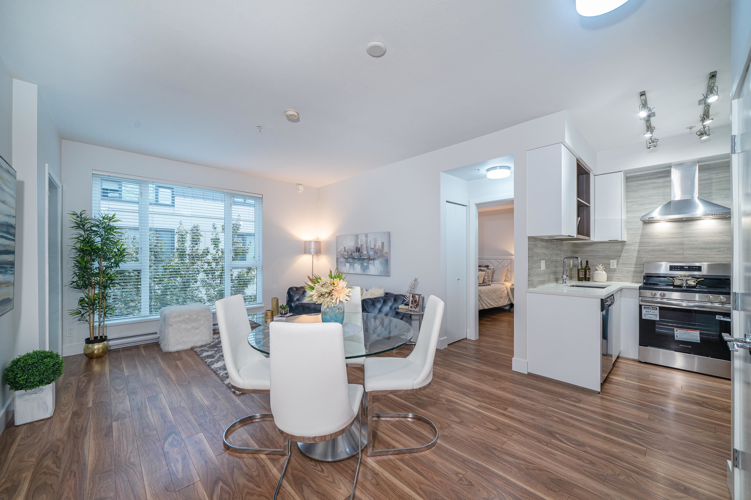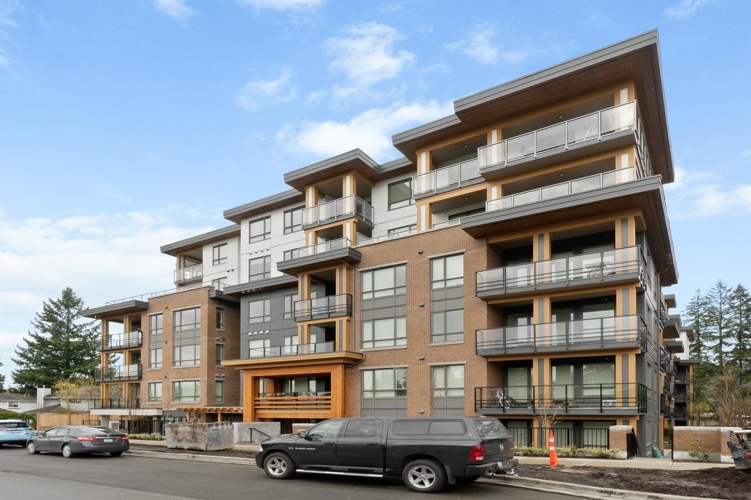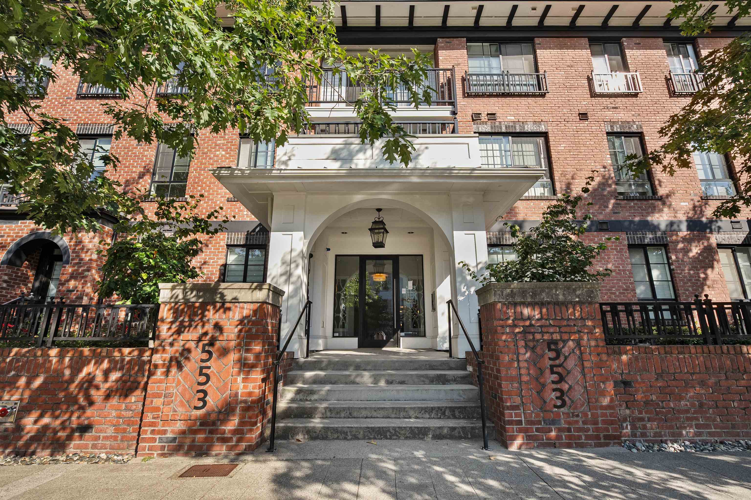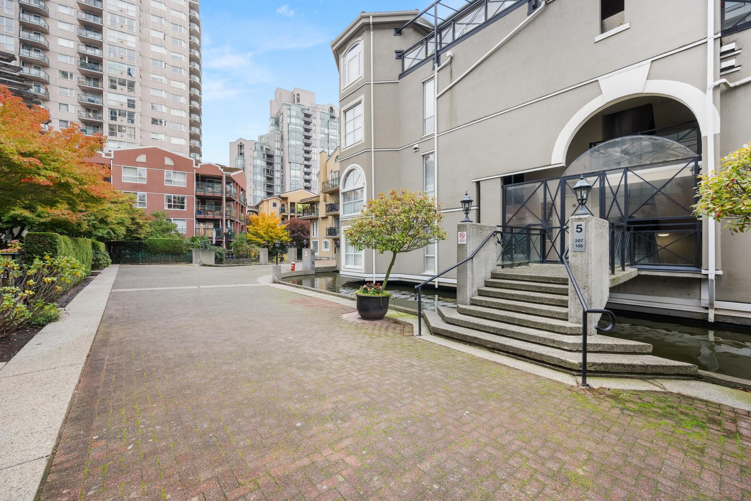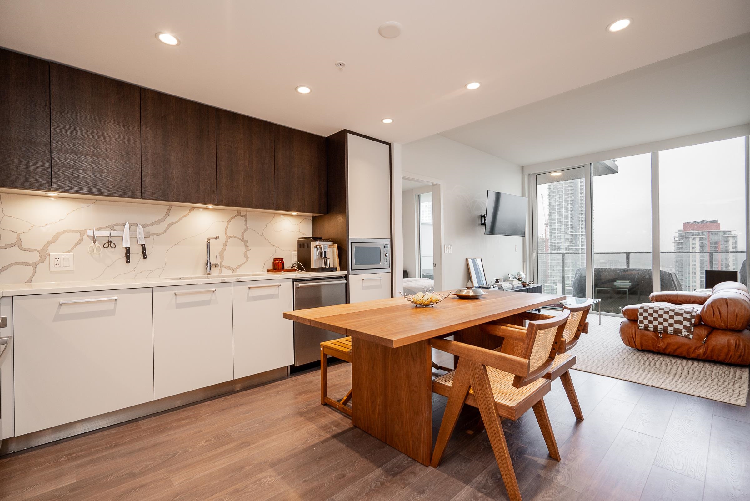Select your Favourite features
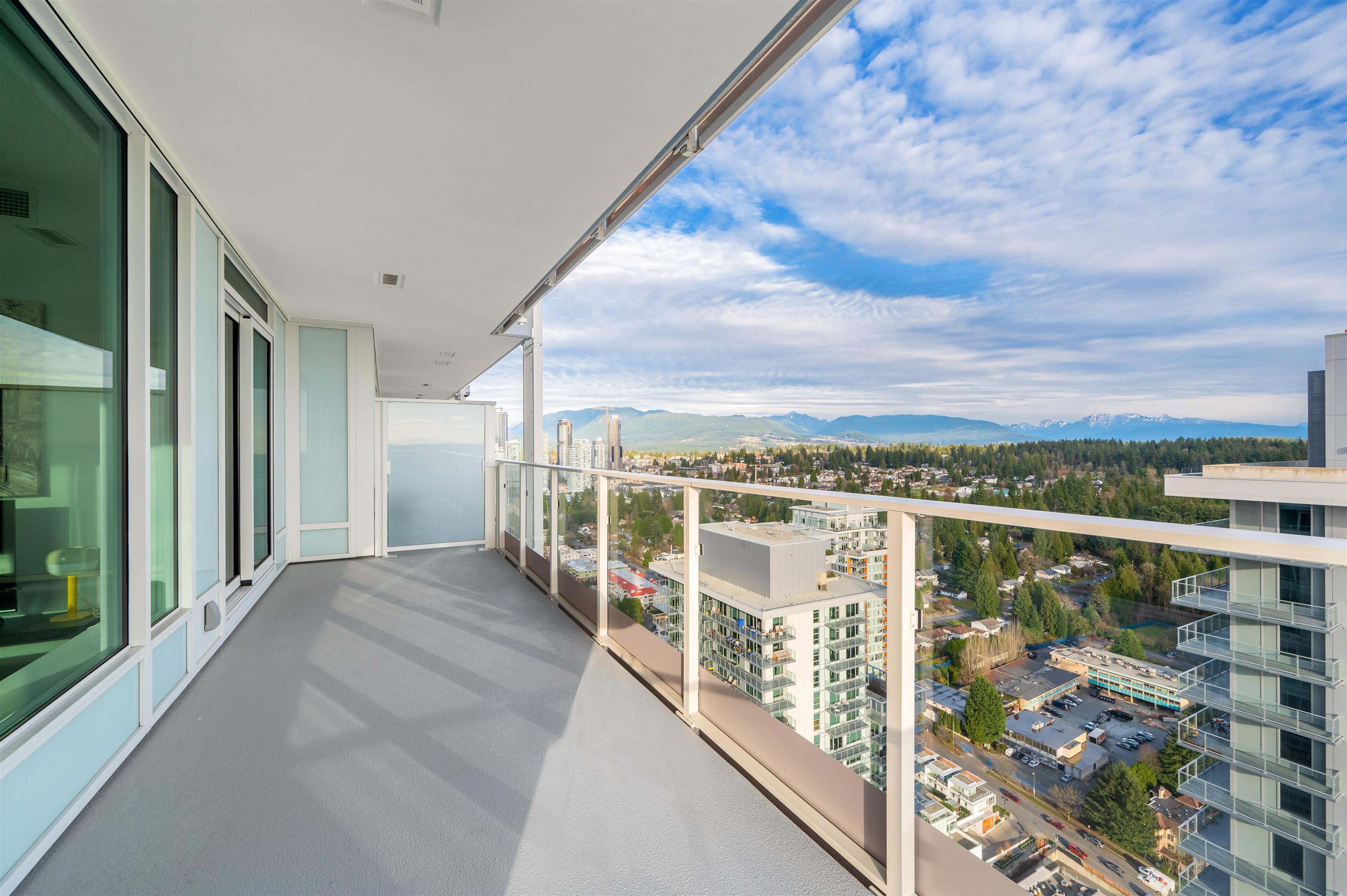
3833 Evergreen Place #3905
For Sale
224 Days
$999,000 $20K
$979,000
3 beds
2 baths
966 Sqft
3833 Evergreen Place #3905
For Sale
224 Days
$999,000 $20K
$979,000
3 beds
2 baths
966 Sqft
Highlights
Description
- Home value ($/Sqft)$1,013/Sqft
- Time on Houseful
- Property typeResidential
- Neighbourhood
- CommunityShopping Nearby
- Median school Score
- Year built2023
- Mortgage payment
WELCOME TO CITY OF LOUGHEED BY SHAPE - Come home to this Gorgeous Golf Course, City & Fraser River View! This rare 3 bedroom 2 bath corner unit features 966 SQF with no wasted space: streams of natural light in every room, stainless steel Bosch appliances, quartz countertops and European fixtures throughout. Central AIR CON for maximum comfort indoors, and stunning views from your wrap around 296 SQF balcony with expansive city views. Residents get exclusive access to hotel-like amenities: Concierge, fitness centre, multimedia lounge, children's play area, a bocce court& putting green. Includes 1 parking and 1 storage locker. Perfect balance of live/work/play: Walking distance to Lougheed Town Centre, Skytrain, Restaurants, Parks and more!
MLS®#R2977522 updated 2 weeks ago.
Houseful checked MLS® for data 2 weeks ago.
Home overview
Amenities / Utilities
- Heat source Forced air, heat pump
- Sewer/ septic Public sewer, sanitary sewer, storm sewer
Exterior
- Construction materials
- Foundation
- Roof
- # parking spaces 1
- Parking desc
Interior
- # full baths 2
- # total bathrooms 2.0
- # of above grade bedrooms
- Appliances Washer/dryer, dishwasher, refrigerator, stove, microwave, range top
Location
- Community Shopping nearby
- Area Bc
- Subdivision
- View Yes
- Water source Public
- Zoning description Rs
Overview
- Basement information None
- Building size 966.0
- Mls® # R2977522
- Property sub type Apartment
- Status Active
- Tax year 2024
Rooms Information
metric
- Foyer 1.397m X 3.277m
Level: Main - Nook 1.524m X 1.422m
Level: Main - Kitchen 3.353m X 3.556m
Level: Main - Primary bedroom 2.921m X 2.87m
Level: Main - Living room 3.15m X 3.531m
Level: Main - Bedroom 2.388m X 3.124m
Level: Main - Walk-in closet 2.286m X 1.422m
Level: Main - Bedroom 2.743m X 2.972m
Level: Main
SOA_HOUSEKEEPING_ATTRS
- Listing type identifier Idx

Lock your rate with RBC pre-approval
Mortgage rate is for illustrative purposes only. Please check RBC.com/mortgages for the current mortgage rates
$-2,611
/ Month25 Years fixed, 20% down payment, % interest
$
$
$
%
$
%

Schedule a viewing
No obligation or purchase necessary, cancel at any time
Nearby Homes
Real estate & homes for sale nearby

