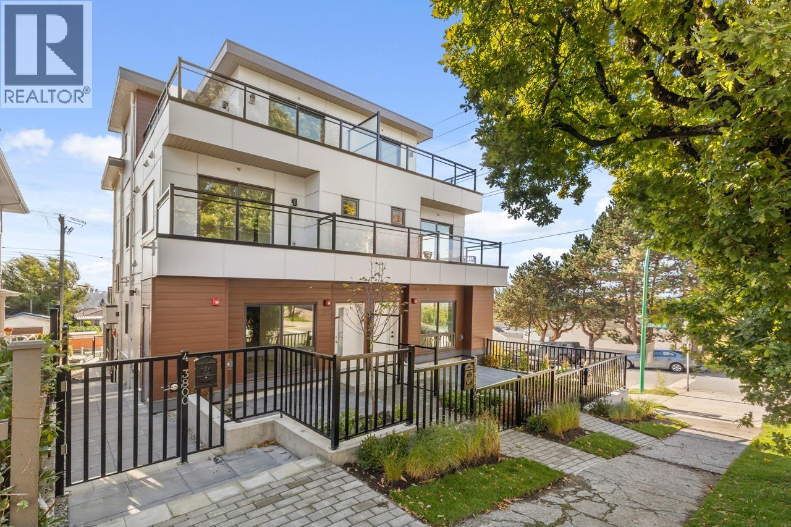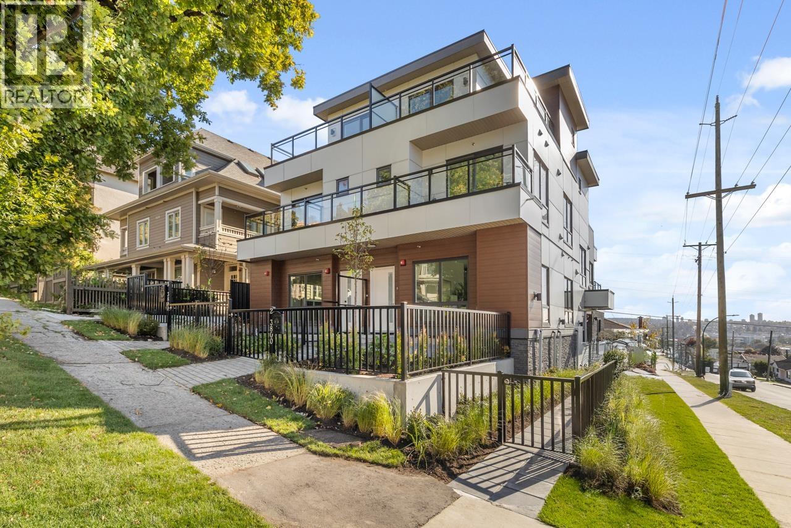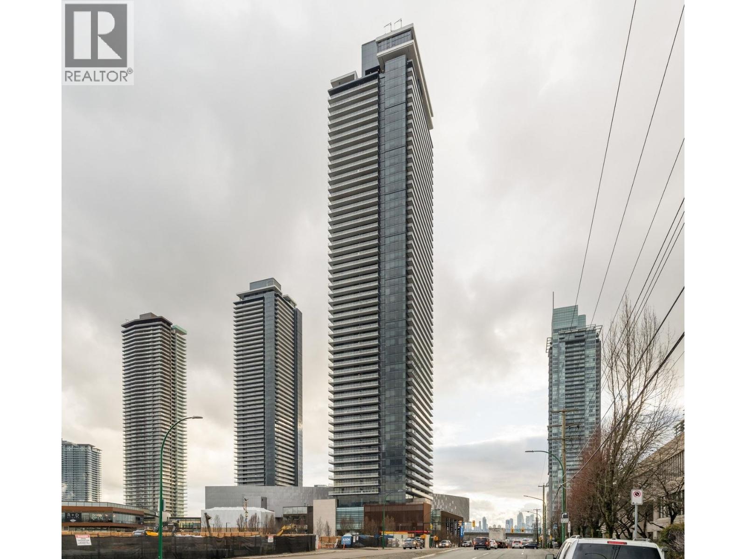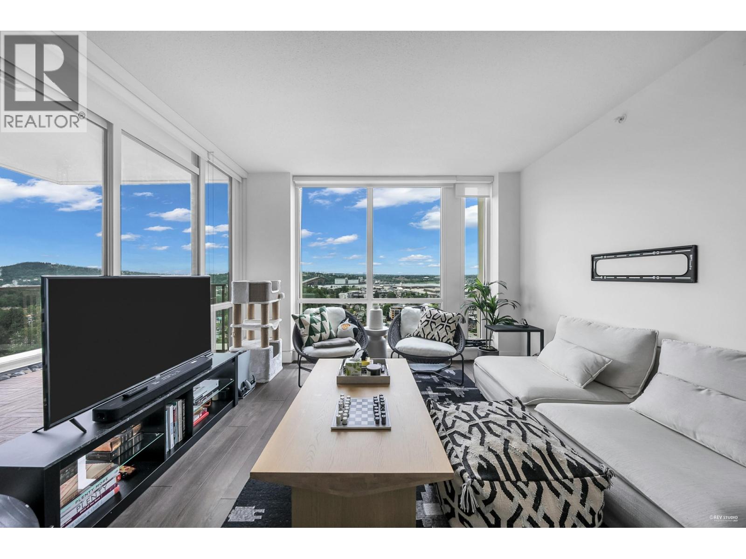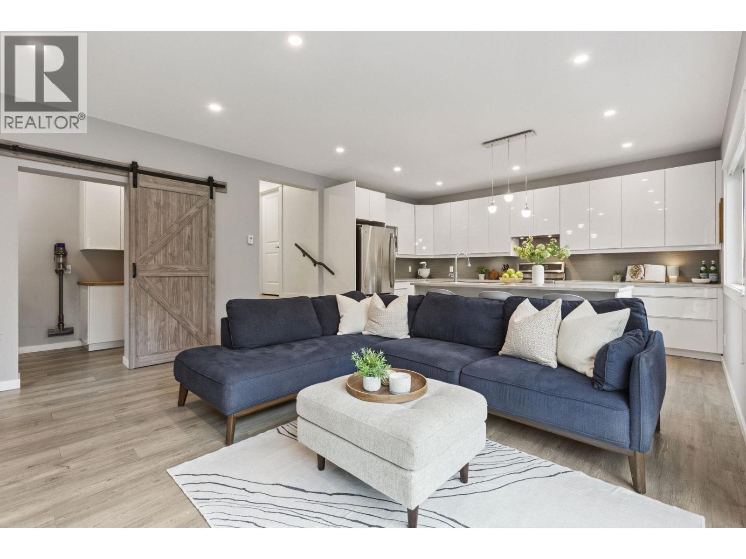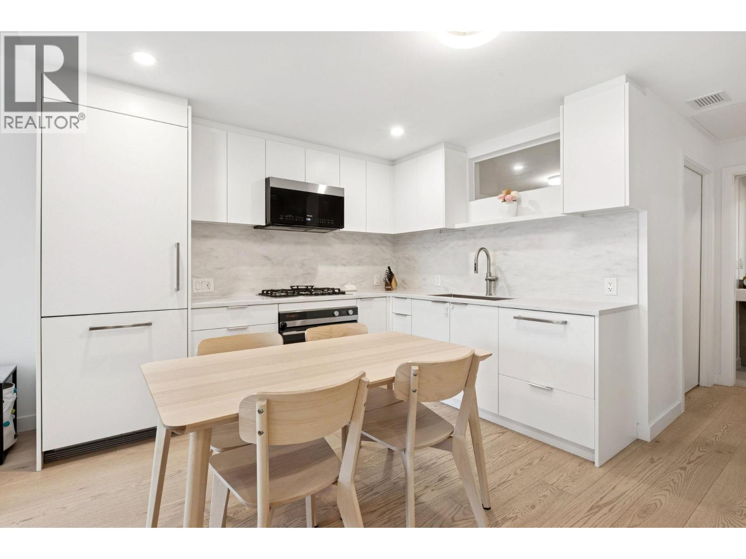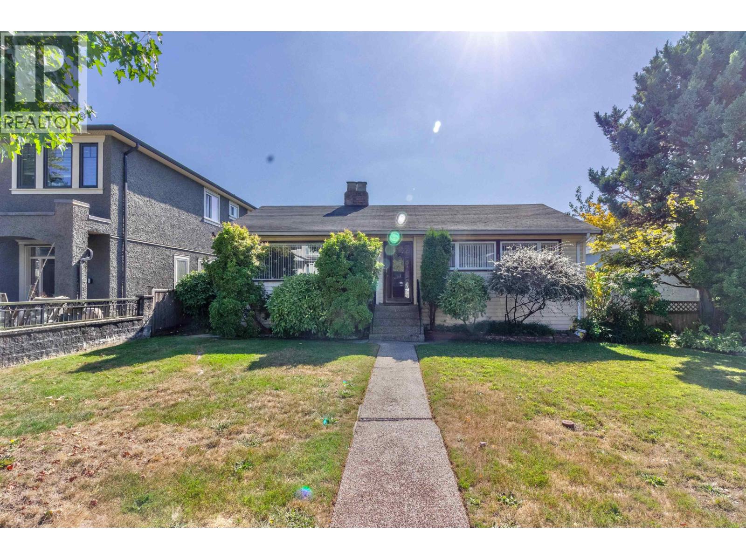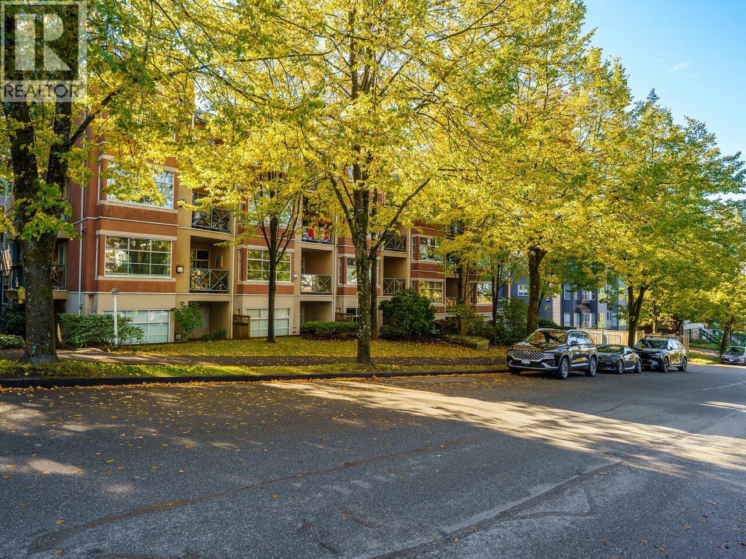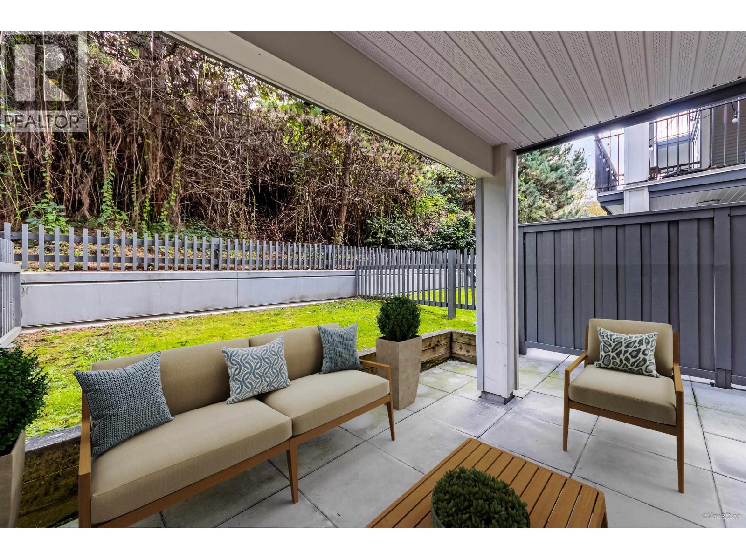Select your Favourite features
- Houseful
- BC
- Burnaby
- Burnaby Heights
- 3836 Eton Street
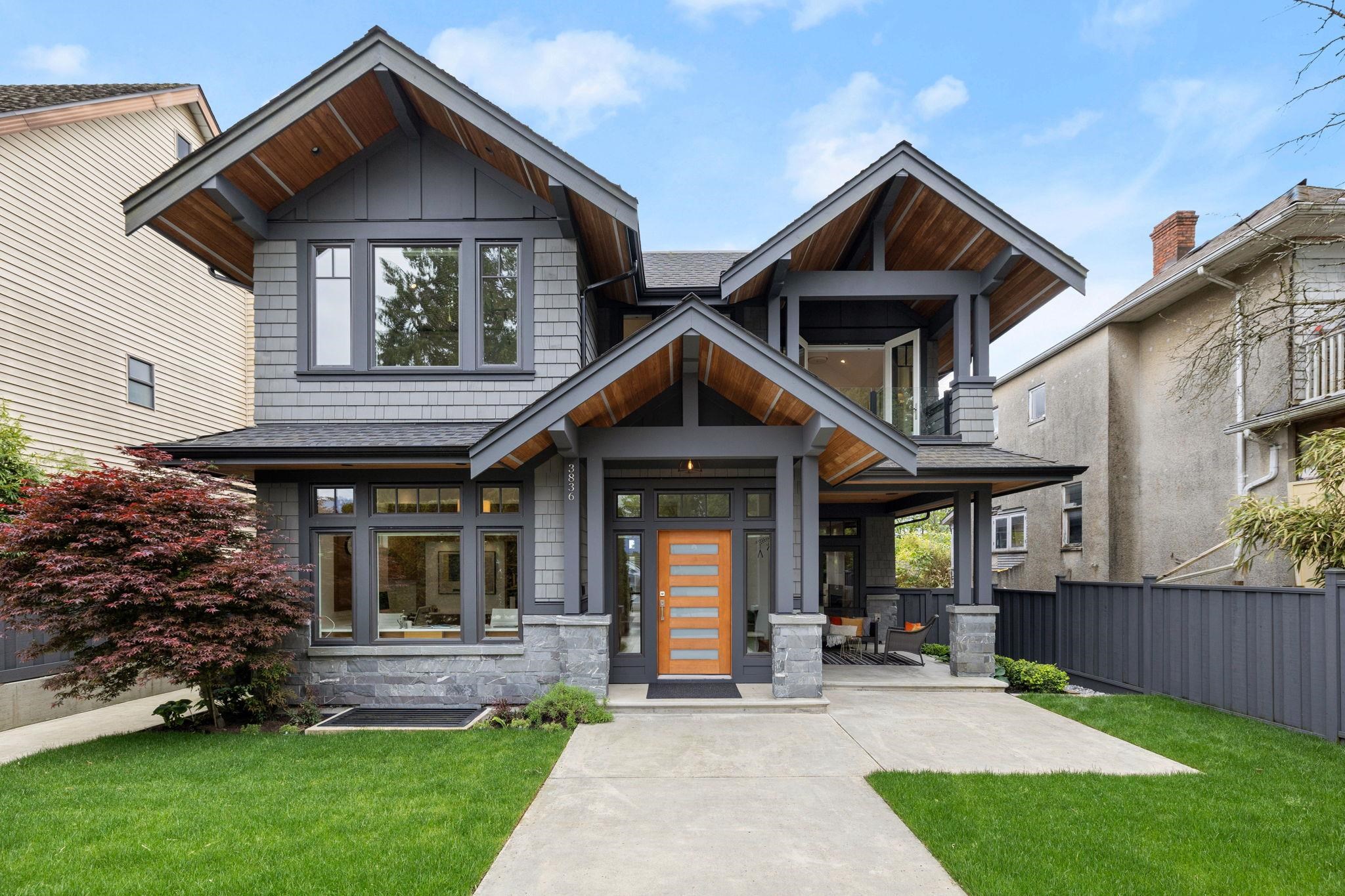
Highlights
Description
- Home value ($/Sqft)$942/Sqft
- Time on Houseful
- Property typeResidential
- Neighbourhood
- CommunityShopping Nearby
- Median school Score
- Year built2018
- Mortgage payment
A one-of-a-kind custom home in prestigious Vancouver Heights, designed by renowned architect Alex Voss. Situated on a sunny 50x120 south-facing lot directly across from Burnaby Heights Park, this 6-bed, 6-bath residence blends timeless design with modern luxury. Premium materials—stone and cedar shingles wrap this beautifully crafted home. Inside, natural light pours through large windows, highlighting rich wood accents and high-end finishes. Includes a studio and a legal guest suite offering income potential or flexible multi-generational living. Over 2,300 SF of outdoor space includes a completely private rooftop patio with hot tub, swim spa pool & beautiful views of the North Shore mountains. A true statement of luxury and individuality, crafted for those who demand the extraordinary.
MLS®#R3007614 updated 2 months ago.
Houseful checked MLS® for data 2 months ago.
Home overview
Amenities / Utilities
- Heat source Heat pump
- Sewer/ septic Public sewer, sanitary sewer, storm sewer
Exterior
- Construction materials
- Foundation
- Roof
- Fencing Fenced
- # parking spaces 1
- Parking desc
Interior
- # full baths 6
- # total bathrooms 6.0
- # of above grade bedrooms
- Appliances Washer/dryer, dishwasher, refrigerator, stove, range top
Location
- Community Shopping nearby
- Area Bc
- View Yes
- Water source Public
- Zoning description R1
Lot/ Land Details
- Lot dimensions 6100.0
Overview
- Lot size (acres) 0.14
- Basement information Finished
- Building size 4087.0
- Mls® # R3007614
- Property sub type Single family residence
- Status Active
- Virtual tour
- Tax year 2024
Rooms Information
metric
- Bedroom 4.191m X 3.81m
Level: Above - Primary bedroom 4.191m X 4.547m
Level: Above - Laundry 2.413m X 2.21m
Level: Above - Walk-in closet 2.362m X 1.93m
Level: Above - Bedroom 3.505m X 6.68m
Level: Above - Walk-in closet 1.549m X 1.422m
Level: Above - Foyer 5.182m X 1.397m
Level: Above - Laundry 1.499m X 1.295m
Level: Basement - Bedroom 2.667m X 3.378m
Level: Basement - Bedroom 2.819m X 2.591m
Level: Basement - Living room 6.299m X 6.121m
Level: Basement - Kitchen 2.438m X 3.708m
Level: Basement - Flex room 3.023m X 3.708m
Level: Basement - Bedroom 2.591m X 2.819m
Level: Main - Living room 4.115m X 3.48m
Level: Main - Dining room 2.946m X 5.283m
Level: Main - Kitchen 3.861m X 4.013m
Level: Main - Living room 5.969m X 6.02m
Level: Main - Foyer 5.08m X 2.972m
Level: Main - Office 3.505m X 3.835m
Level: Main - Kitchen 4.115m X 2.159m
Level: Main - Mud room 1.829m X 3.912m
Level: Main - Other 2.159m X 4.039m
Level: Main
SOA_HOUSEKEEPING_ATTRS
- Listing type identifier Idx

Lock your rate with RBC pre-approval
Mortgage rate is for illustrative purposes only. Please check RBC.com/mortgages for the current mortgage rates
$-10,264
/ Month25 Years fixed, 20% down payment, % interest
$
$
$
%
$
%

Schedule a viewing
No obligation or purchase necessary, cancel at any time
Nearby Homes
Real estate & homes for sale nearby

