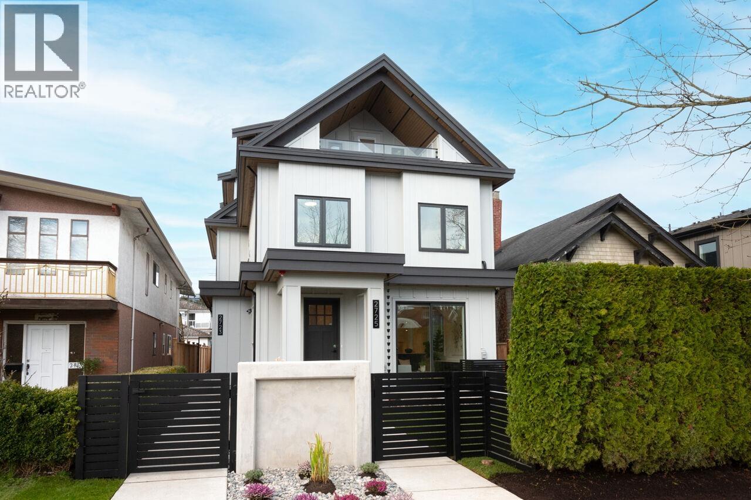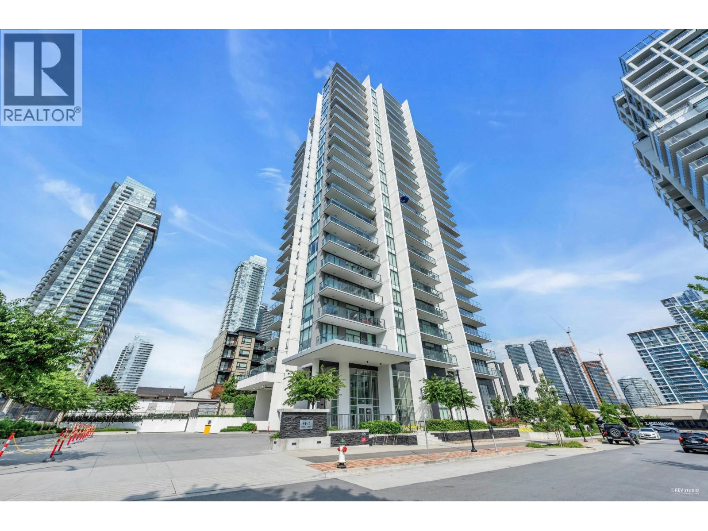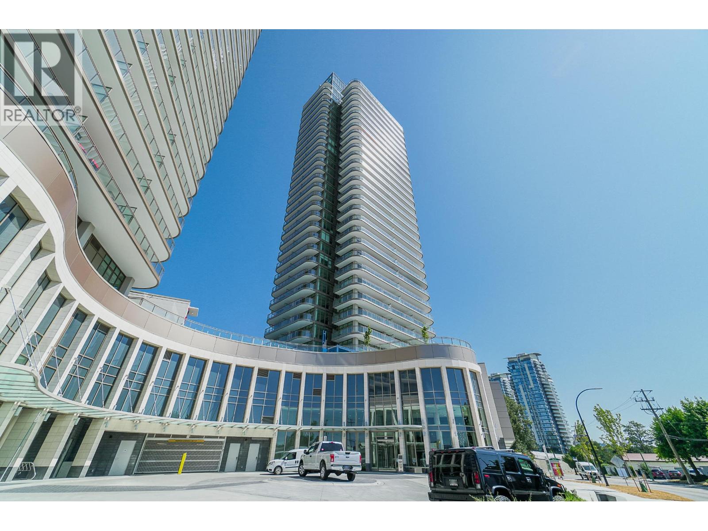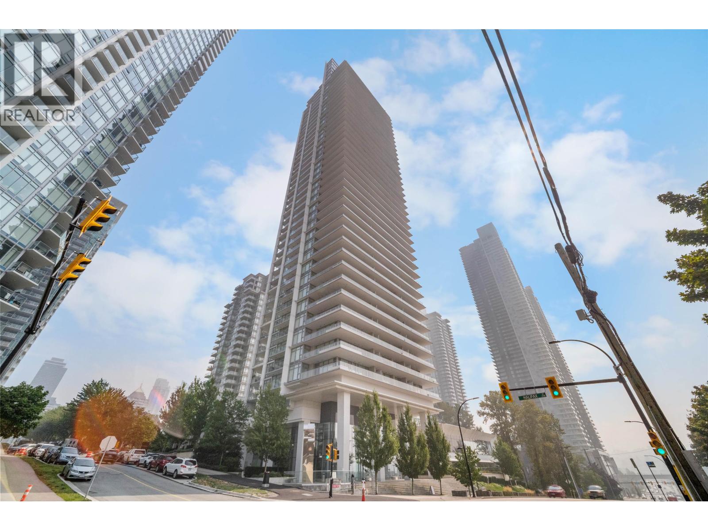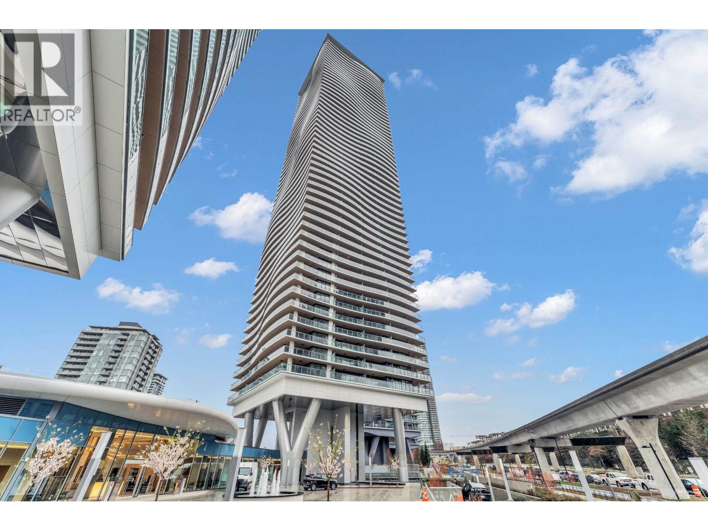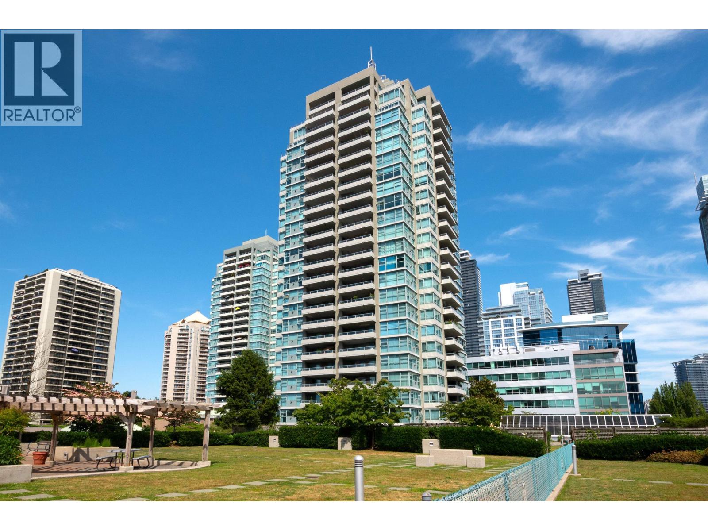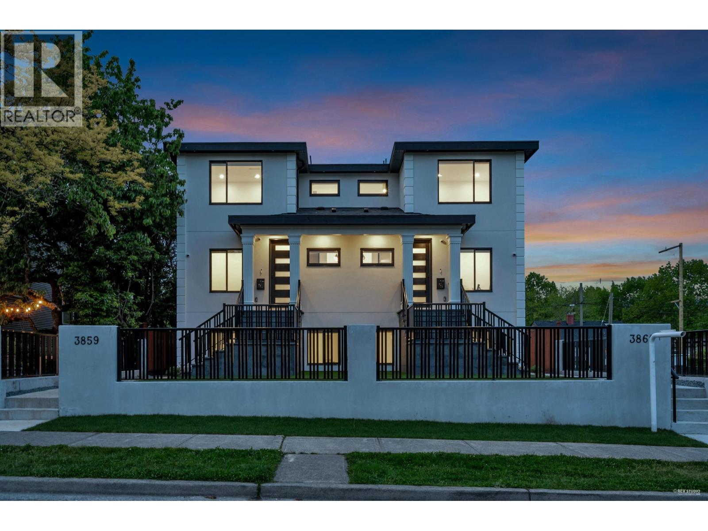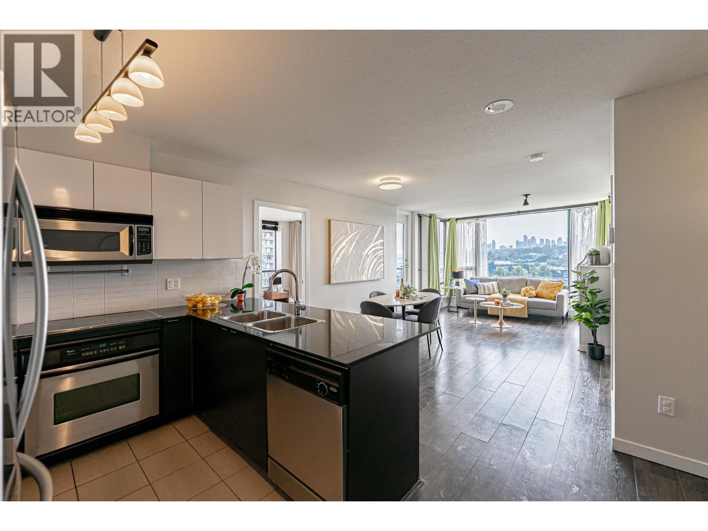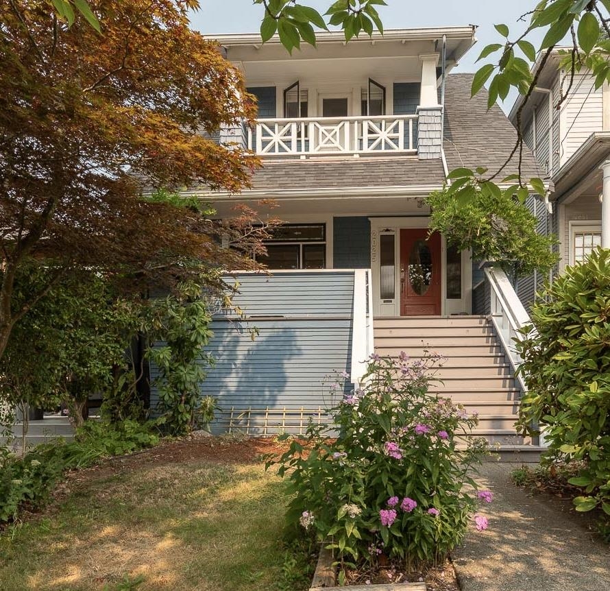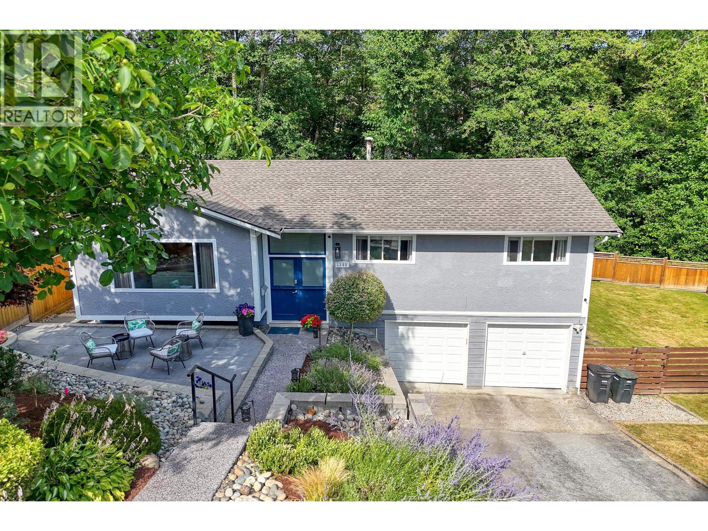- Houseful
- BC
- Burnaby
- Willingdon Heights
- 3853 Frances Street
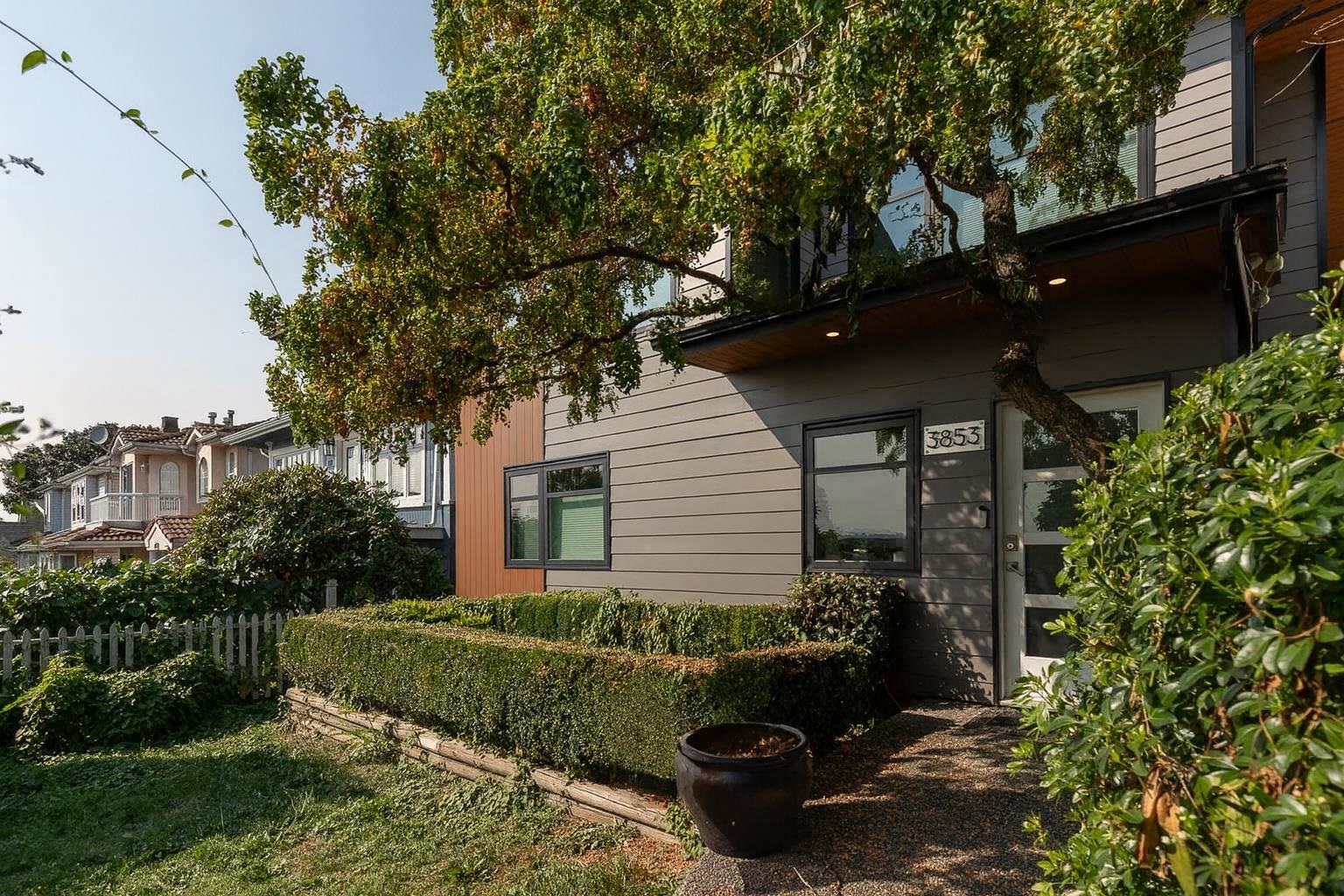
Highlights
Description
- Home value ($/Sqft)$877/Sqft
- Time on Houseful
- Property typeResidential
- Neighbourhood
- CommunityShopping Nearby
- Median school Score
- Year built1920
- Mortgage payment
Set on a 33’ x 122’ lot, this 4-bedroom, 3-bathroom home offers 2,165 sq. ft. of living across two levels with a north-facing backyard. Bright main-floor spaces connect to a sunny deck and private yard, ideal for entertaining or gardening. The thoughtful layout provides room for family, guests, or a home office, while the lower level adds flexible living options. Located in the sought-after Gilmore Community Elementary catchment in the heart of the Burnaby Heights community, you’re steps to vibrant shops, cafes, schools, and parks, with quick access to downtown Vancouver and the North Shore. A classic Heights property combining space, light, and location. Currently tenanted. OPEN HOUSE: Thurs Sept 11th from 5-6pm & Sat Sept 13th from 2:30-4pm
Home overview
- Heat source Forced air, natural gas
- Sewer/ septic Sanitary sewer, storm sewer
- Construction materials
- Foundation
- Roof
- Fencing Fenced
- # parking spaces 1
- Parking desc
- # full baths 3
- # total bathrooms 3.0
- # of above grade bedrooms
- Appliances Washer/dryer, dishwasher, refrigerator, stove
- Community Shopping nearby
- Area Bc
- Water source Public
- Zoning description R1
- Lot dimensions 4026.0
- Lot size (acres) 0.09
- Basement information None
- Building size 2165.0
- Mls® # R3045018
- Property sub type Single family residence
- Status Active
- Tax year 2025
- Bedroom 3.378m X 5.004m
- Laundry 2.134m X 2.007m
- Foyer 4.47m X 3.048m
- Bedroom 4.14m X 3.581m
- Storage 2.134m X 3.658m
- Mud room 2.362m X 2.057m
- Primary bedroom 4.47m X 3.658m
Level: Main - Living room 4.42m X 3.607m
Level: Main - Bedroom 4.42m X 3.048m
Level: Main - Family room 2.362m X 2.946m
Level: Main - Kitchen 3.81m X 3.505m
Level: Main - Dining room 2.438m X 3.2m
Level: Main - Dining room 4.267m X 3.658m
Level: Main
- Listing type identifier Idx

$-5,064
/ Month

