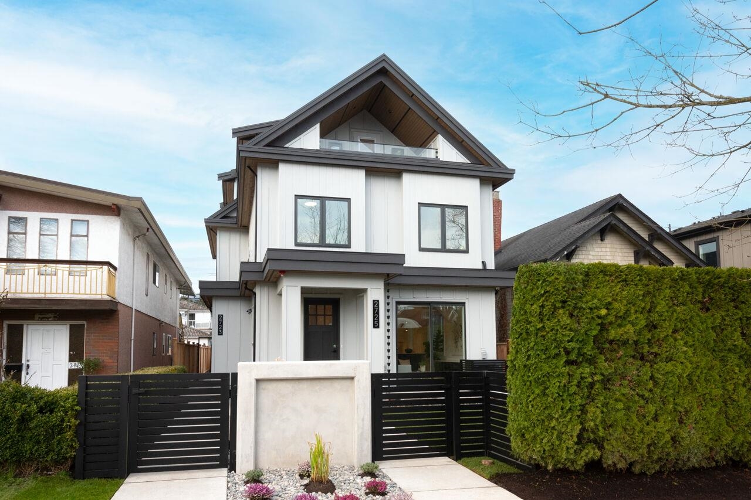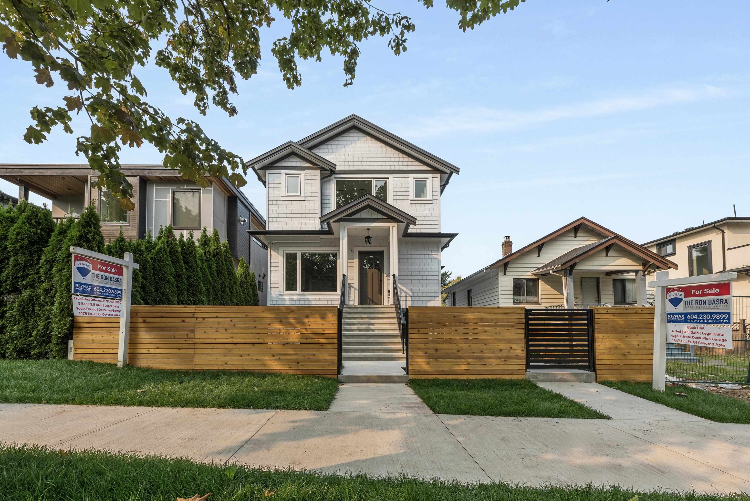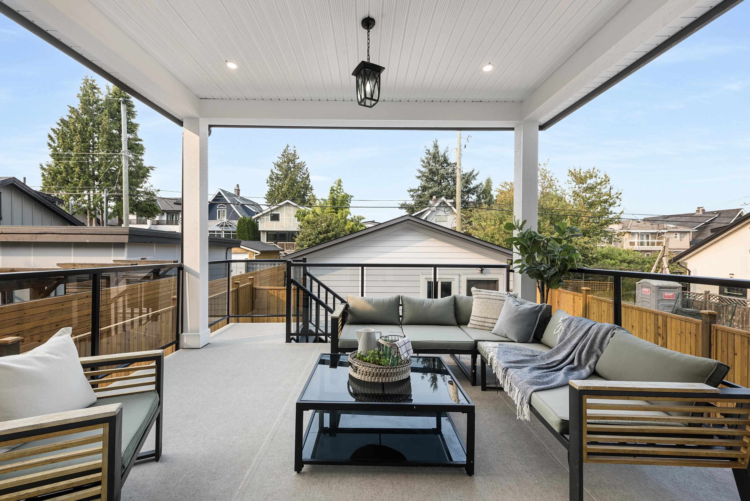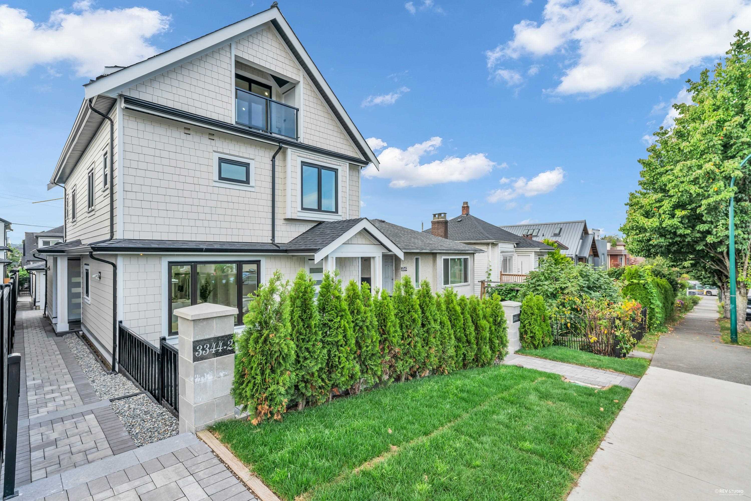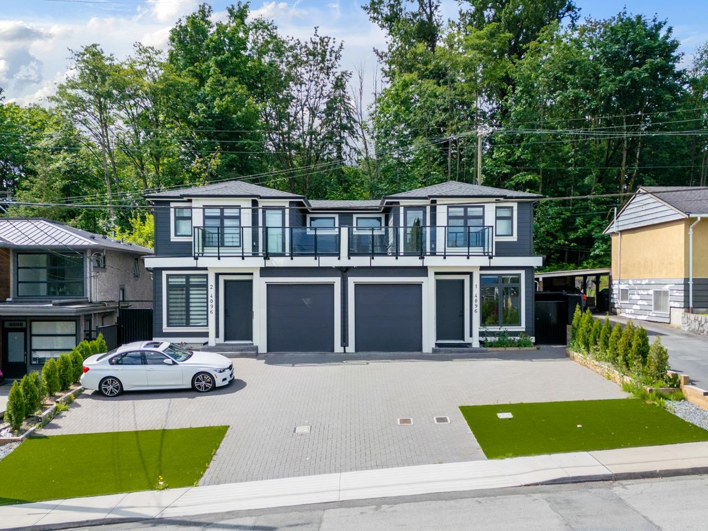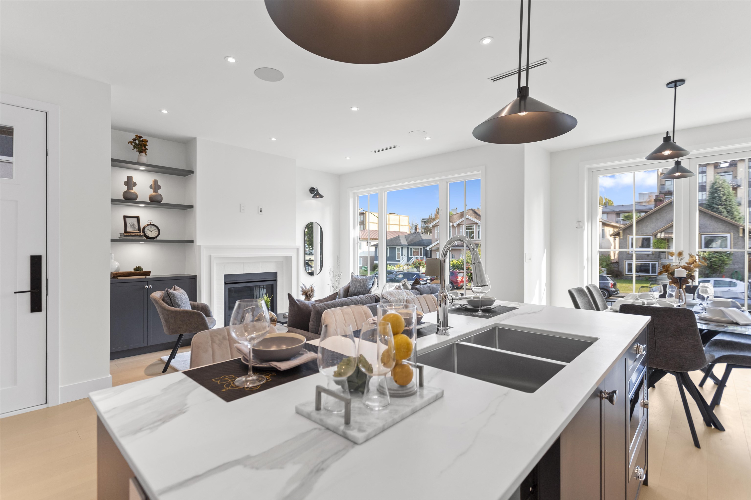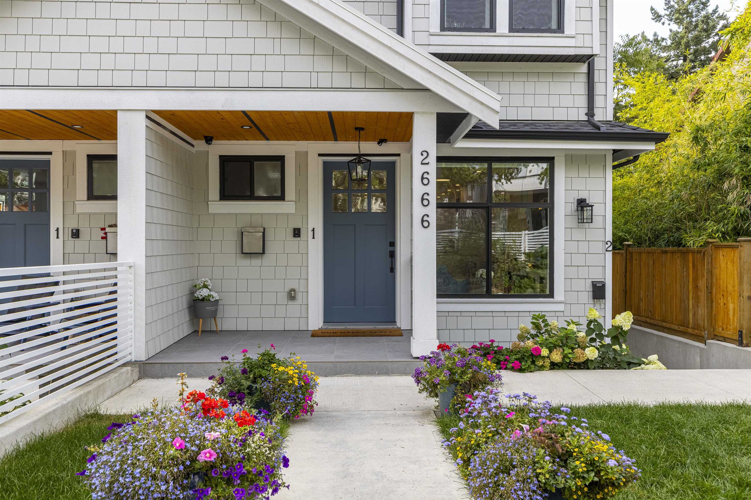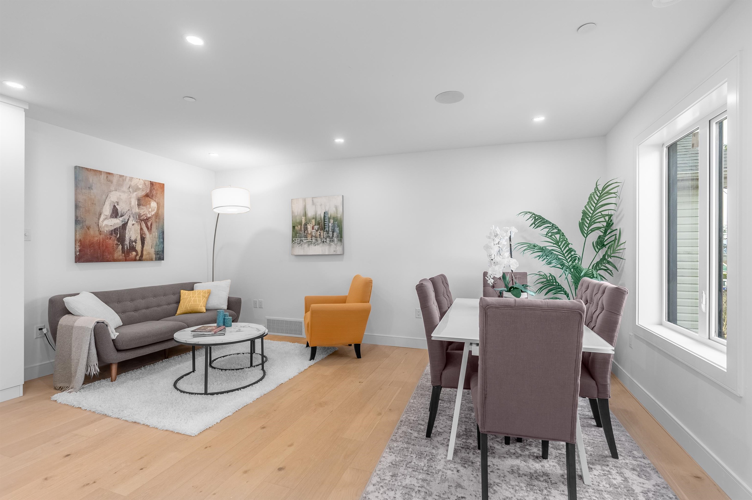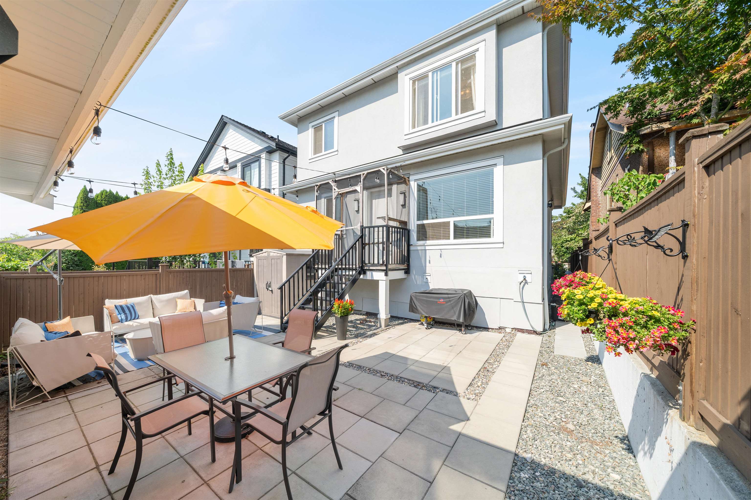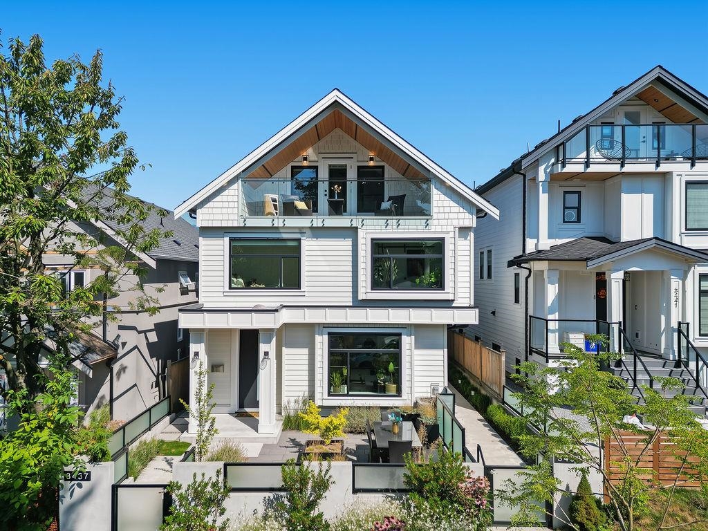- Houseful
- BC
- Burnaby
- Burnaby Heights
- 3861 Triumph Street
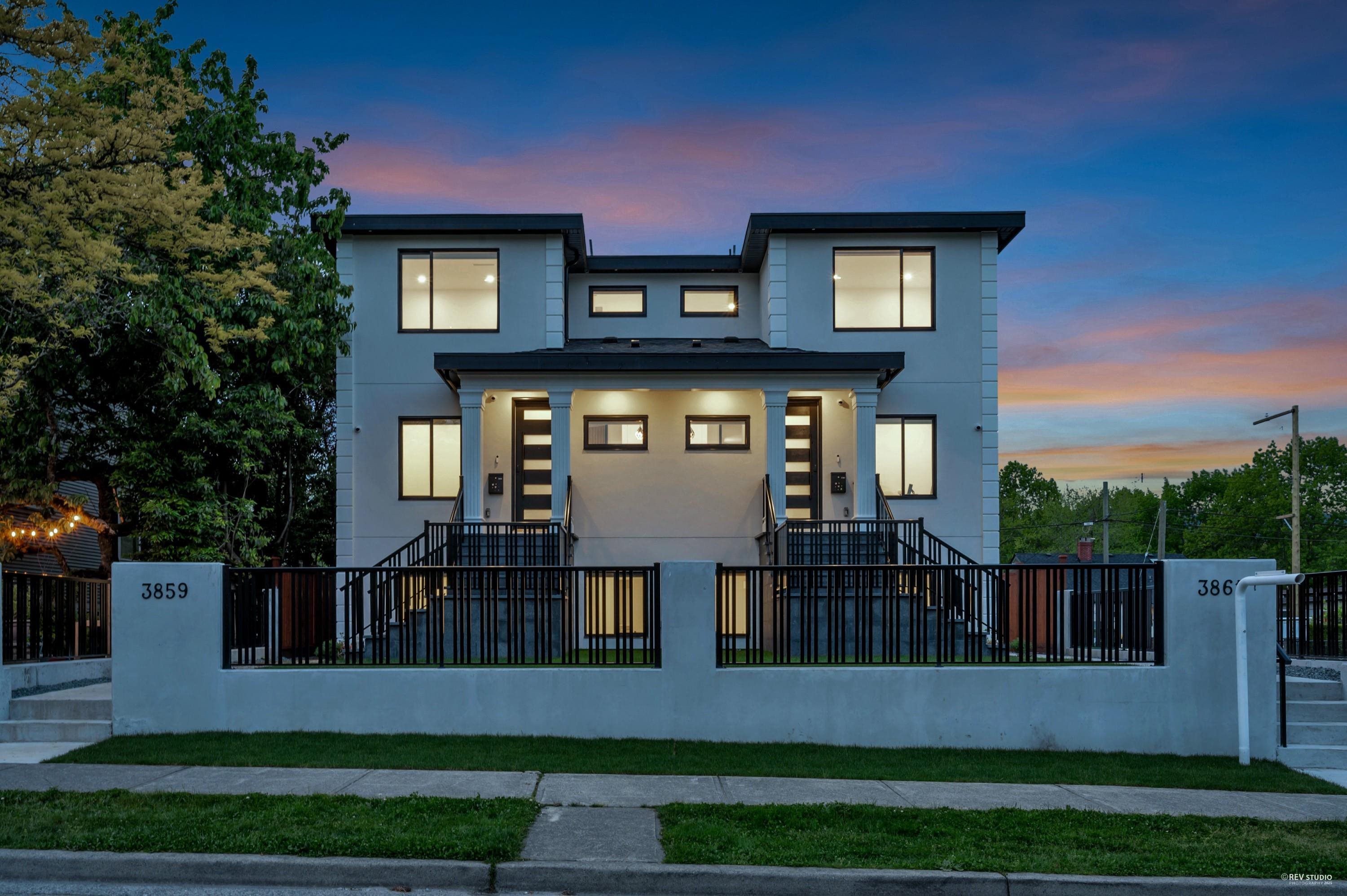
Highlights
Description
- Home value ($/Sqft)$798/Sqft
- Time on Houseful
- Property typeResidential
- Neighbourhood
- CommunityShopping Nearby
- Median school Score
- Year built2025
- Mortgage payment
BEAUTIFUL 3-level 1/2 duplex in vibrant Vancouver Heights!NO STRATA FEES.Well designed,open concept floor plan w/high ceilings on the main floor opens up to a fully covered balcony,perfect for year-round enjoyment. Gourmet kitchen w/integrated appliances & grand waterfall island. Upstairs 3 spacious BDRM/ 2BTH. Walkout LEGAL 3 bedroom SUITE with separate entry 1BTH/Laundry. A/C, HRV, Radiant heated floors, and security cameras enhance your living experience. One car garage, plus additional uncovered parking in back. Perfectly situated in a tranquil, family friendly enclave, this home is steps from Gilmore Elementary, 5 Min drive to Alpha Secondary, and 3 Min drive to Eileen Dailly Pool. Proximity to Hastings Street shopping, access to bus routes, Amazing Brentwood, Costco, Hwy1, & parks.
Home overview
- Heat source Radiant
- Sewer/ septic Public sewer, sanitary sewer, storm sewer
- Construction materials
- Foundation
- Roof
- # parking spaces 3
- Parking desc
- # full baths 3
- # half baths 1
- # total bathrooms 4.0
- # of above grade bedrooms
- Appliances Washer/dryer, dishwasher, refrigerator, stove, microwave
- Community Shopping nearby
- Area Bc
- View Yes
- Water source Public
- Zoning description R1
- Lot dimensions 6100.0
- Lot size (acres) 0.14
- Basement information Full, finished, exterior entry
- Building size 2492.0
- Mls® # R3045127
- Property sub type Duplex
- Status Active
- Virtual tour
- Tax year 2024
- Walk-in closet 2.261m X 1.905m
Level: Above - Bedroom 2.997m X 3.073m
Level: Above - Primary bedroom 4.064m X 3.759m
Level: Above - Bedroom 3.429m X 3.073m
Level: Above - Living room 4.572m X 3.734m
Level: Basement - Bedroom 2.464m X 2.565m
Level: Basement - Bedroom 5.512m X 2.921m
Level: Basement - Bedroom 2.769m X 2.591m
Level: Basement - Kitchen 2.896m X 3.581m
Level: Basement - Kitchen 2.845m X 5.791m
Level: Main - Foyer 2.692m X 1.194m
Level: Main - Office 2.565m X 2.819m
Level: Main - Living room 3.835m X 4.699m
Level: Main - Dining room 2.413m X 4.699m
Level: Main - Patio 9.169m X 4.166m
Level: Main
- Listing type identifier Idx

$-5,301
/ Month

