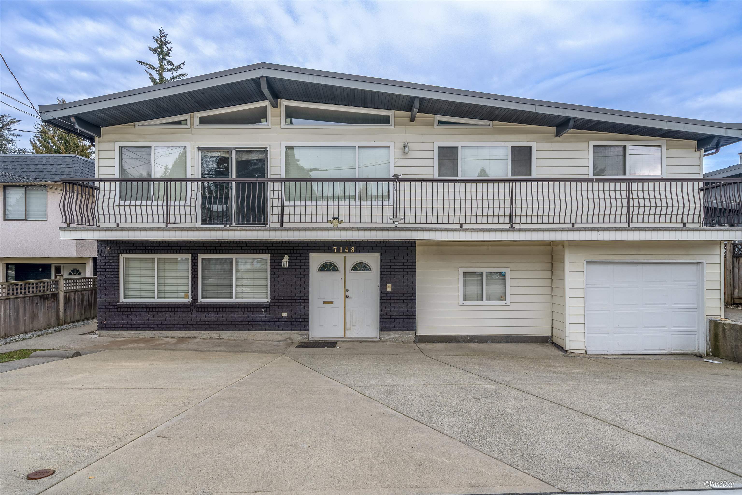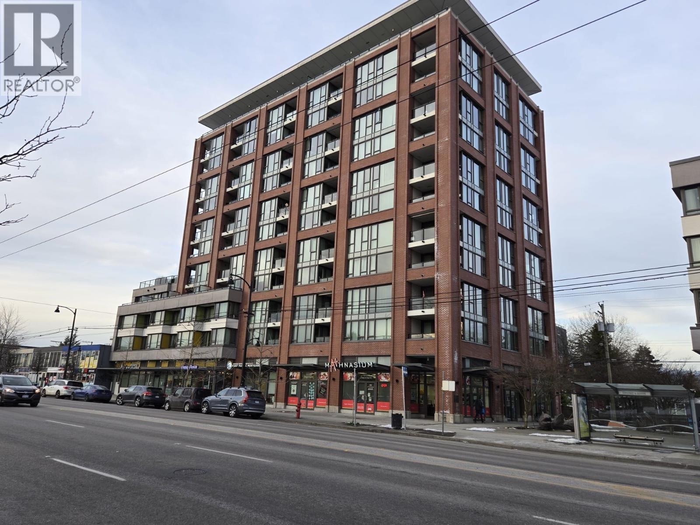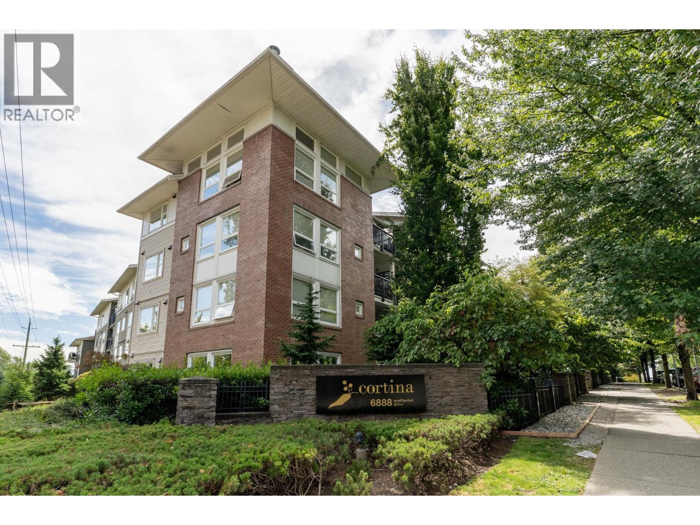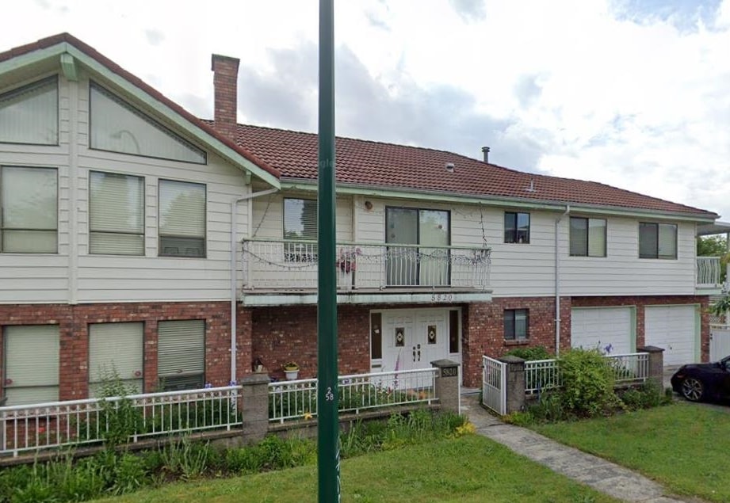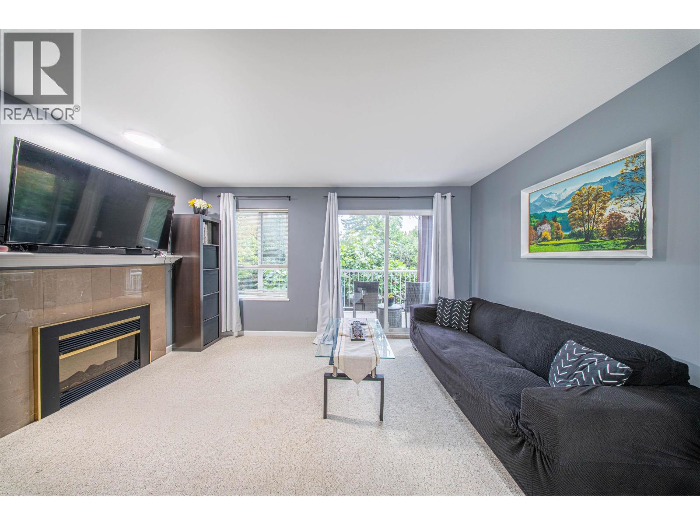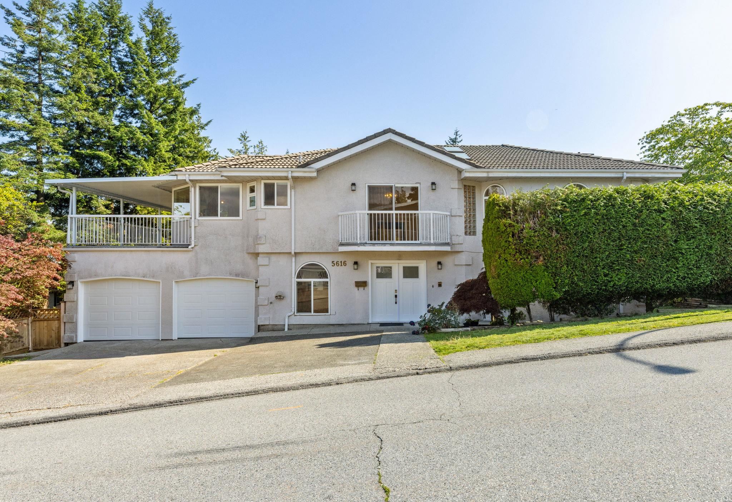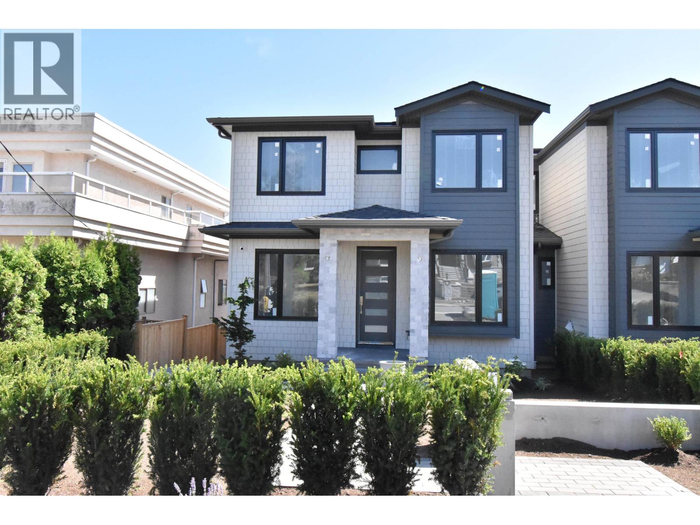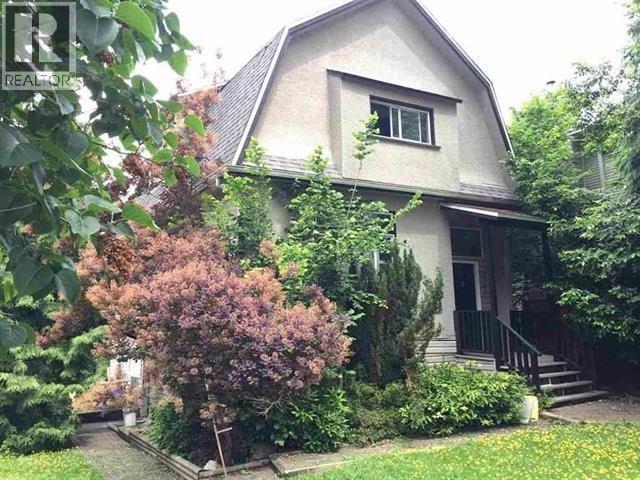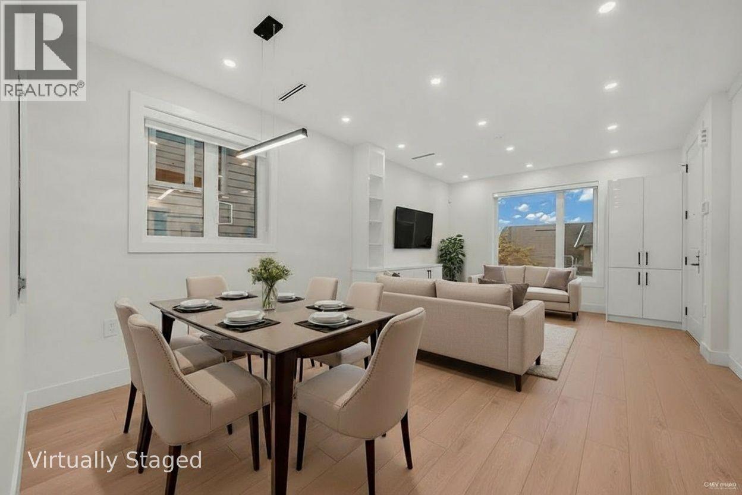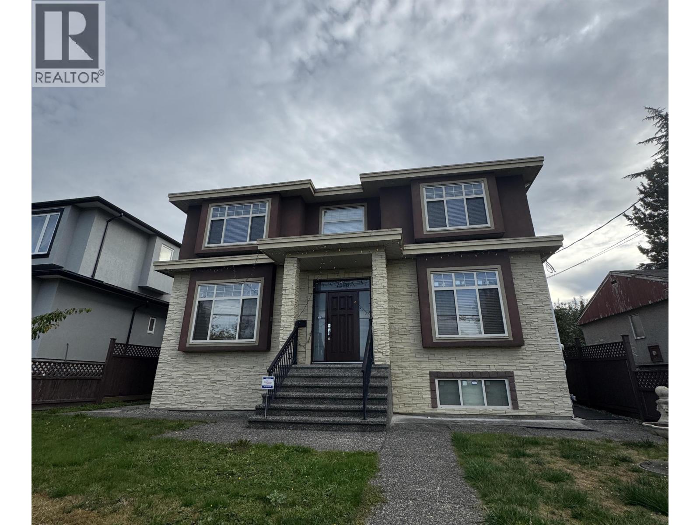Select your Favourite features
- Houseful
- BC
- Burnaby
- Douglas-Gilpin
- 3878 Royal Oak Avenue
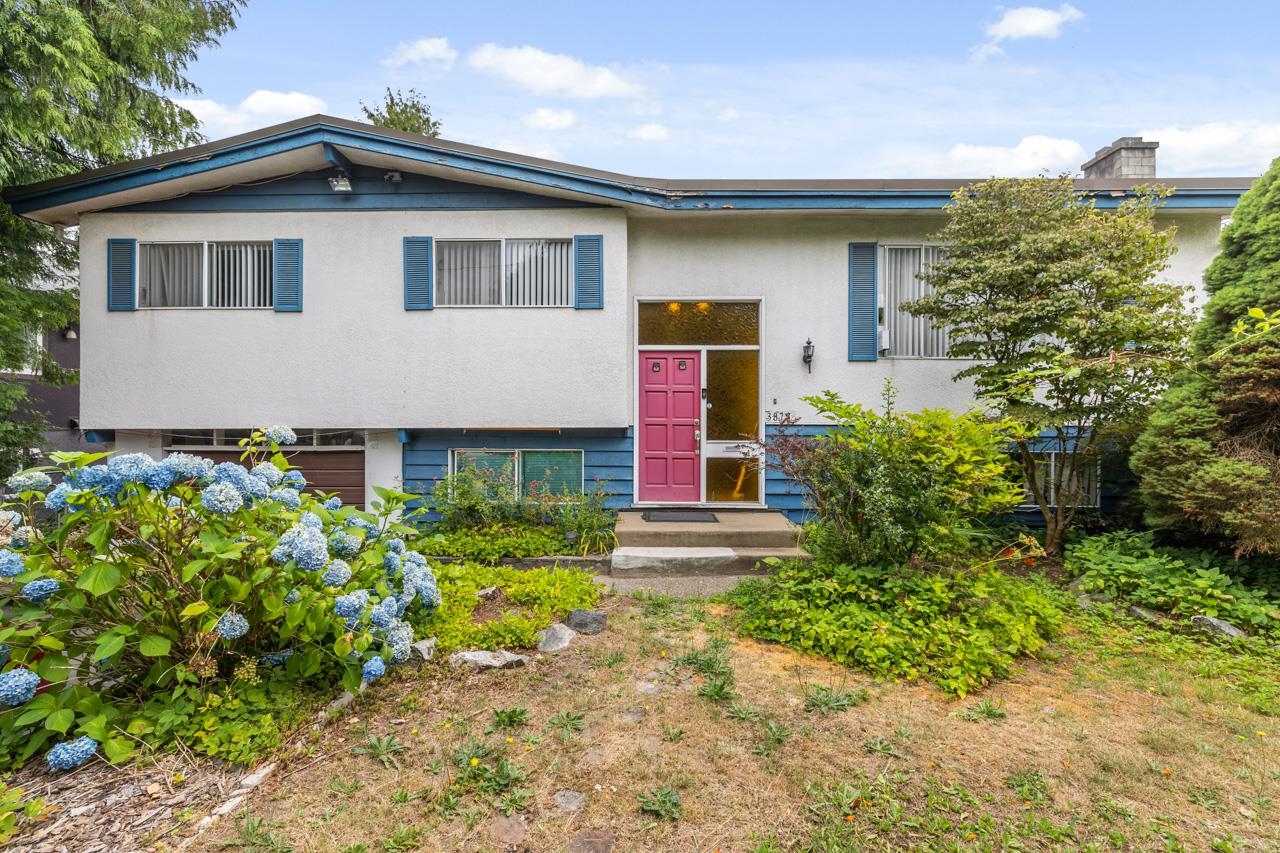
Highlights
Description
- Home value ($/Sqft)$474/Sqft
- Time on Houseful
- Property typeResidential
- StyleSplit entry
- Neighbourhood
- CommunityShopping Nearby
- Median school Score
- Year built1969
- Mortgage payment
Ideal for extended families, this spacious 6-bedroom, 4-bath home includes a City-approved 3-bedroom attached annex—perfect for multi-generational living. Situated on a large 7,680 sq ft lot in the sought-after Deer Lake area. Features newer windows, furnace, and a roof approximately 15 years old. Priced below BC Assessment—great value in a prime location!
MLS®#R3061252 updated 10 hours ago.
Houseful checked MLS® for data 10 hours ago.
Home overview
Amenities / Utilities
- Heat source Forced air
Exterior
- Construction materials
- Foundation
- Roof
- Fencing Fenced
- # parking spaces 4
- Parking desc
Interior
- # full baths 3
- # half baths 1
- # total bathrooms 4.0
- # of above grade bedrooms
- Appliances Washer/dryer, dishwasher, refrigerator, stove
Location
- Community Shopping nearby
- Area Bc
- Water source Public
- Zoning description R1
Lot/ Land Details
- Lot dimensions 7680.0
Overview
- Lot size (acres) 0.18
- Basement information Finished, exterior entry
- Building size 3374.0
- Mls® # R3061252
- Property sub type Single family residence
- Status Active
- Tax year 2024
Rooms Information
metric
- Laundry 2.667m X 6.553m
- Flex room 1.473m X 1.651m
- Dining room 2.667m X 3.277m
- Storage 2.261m X 7.772m
- Living room 3.023m X 3.861m
- Office 4.166m X 2.667m
- Recreation room 4.14m X 5.334m
- Utility 1.372m X 4.242m
- Flex room 2.769m X 3.404m
- Kitchen 2.515m X 2.311m
- Dining room 2.896m X 3.099m
Level: Main - Eating area 2.997m X 2.134m
Level: Main - Kitchen 2.794m X 4.775m
Level: Main - Bedroom 3.226m X 2.819m
Level: Main - Bedroom 3.226m X 3.073m
Level: Main - Bedroom 3.124m X 3.607m
Level: Main - Foyer 1.397m X 1.905m
Level: Main - Living room 4.318m X 5.461m
Level: Main - Bedroom 2.54m X 3.505m
Level: Main - Primary bedroom 4.166m X 3.353m
Level: Main - Walk-in closet 2.159m X 2.362m
Level: Main - Bedroom 2.337m X 2.337m
Level: Main
SOA_HOUSEKEEPING_ATTRS
- Listing type identifier Idx

Lock your rate with RBC pre-approval
Mortgage rate is for illustrative purposes only. Please check RBC.com/mortgages for the current mortgage rates
$-4,266
/ Month25 Years fixed, 20% down payment, % interest
$
$
$
%
$
%

Schedule a viewing
No obligation or purchase necessary, cancel at any time
Nearby Homes
Real estate & homes for sale nearby

