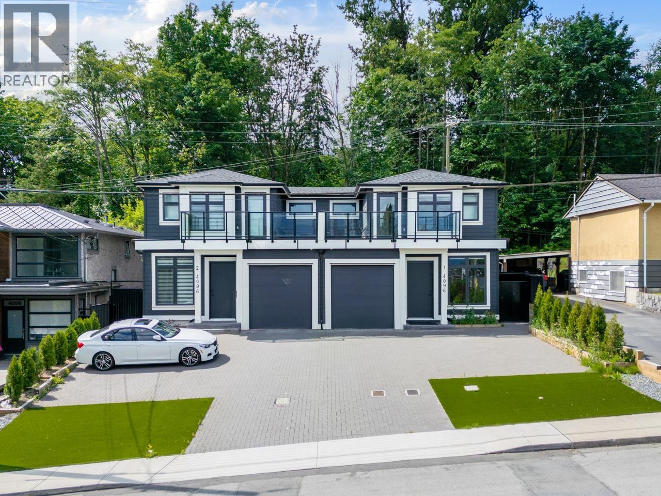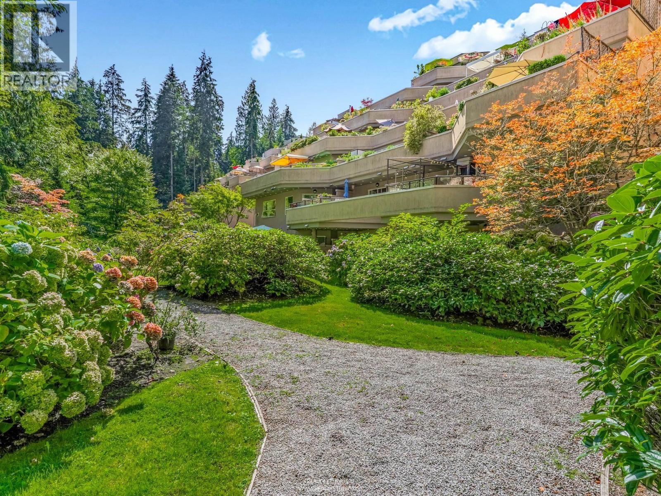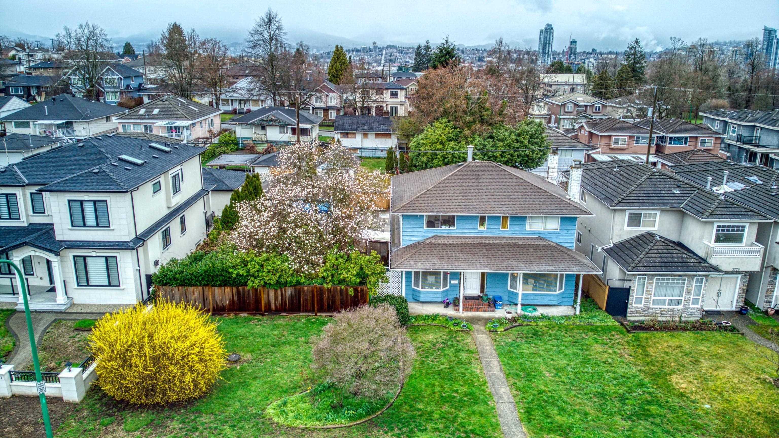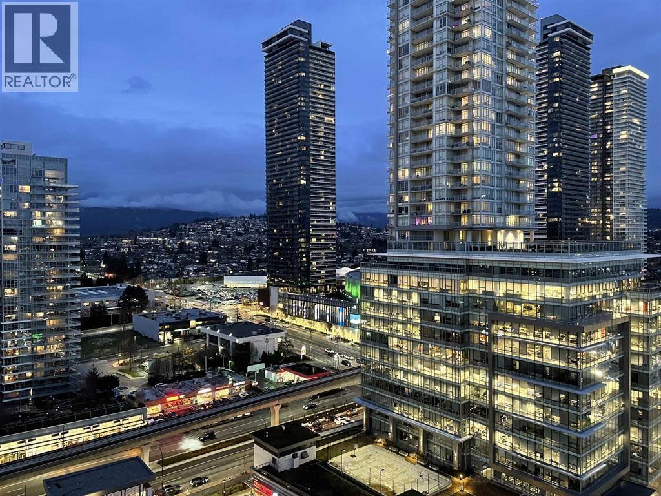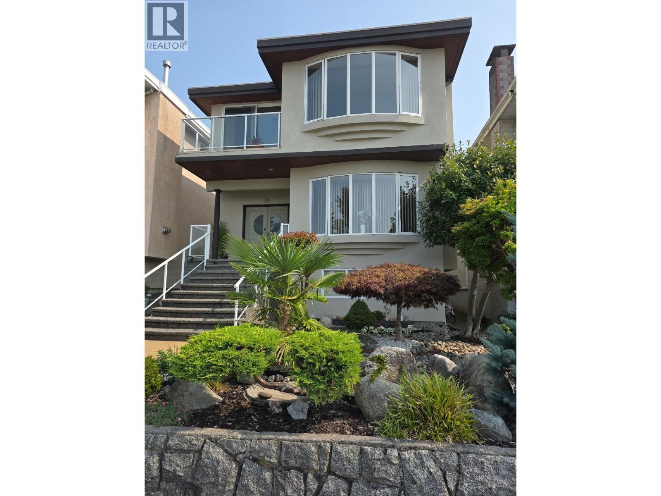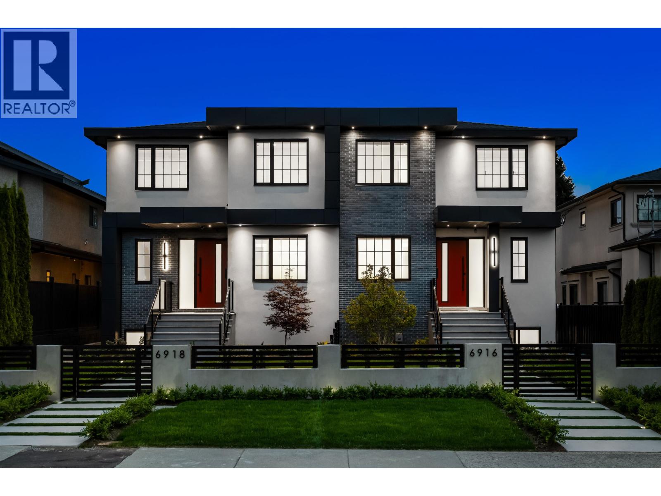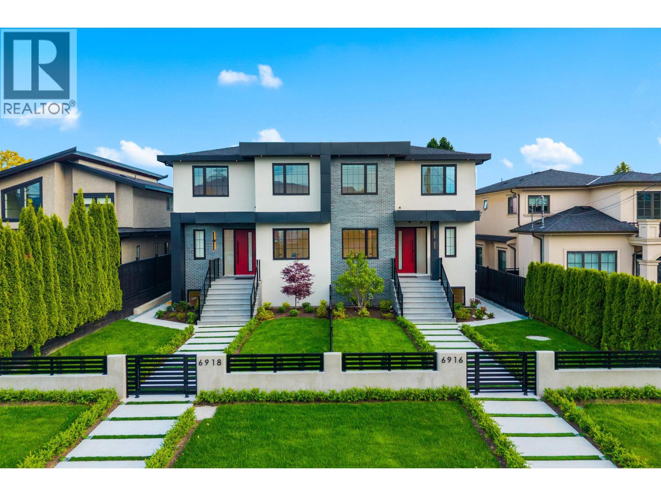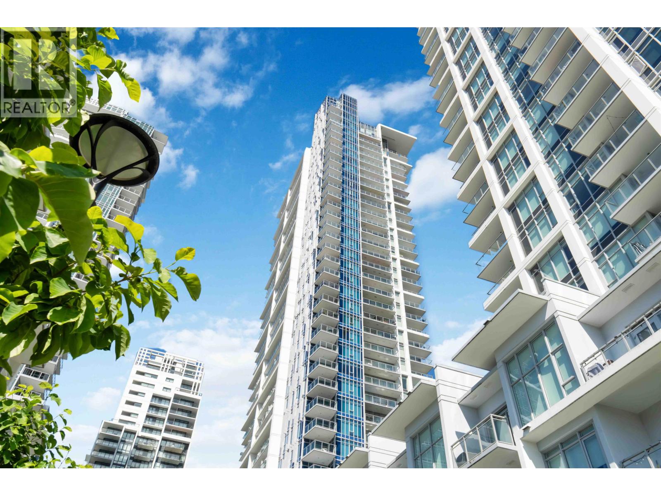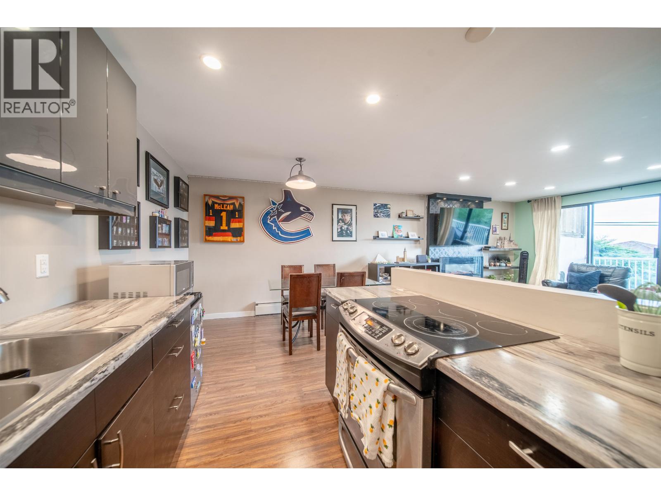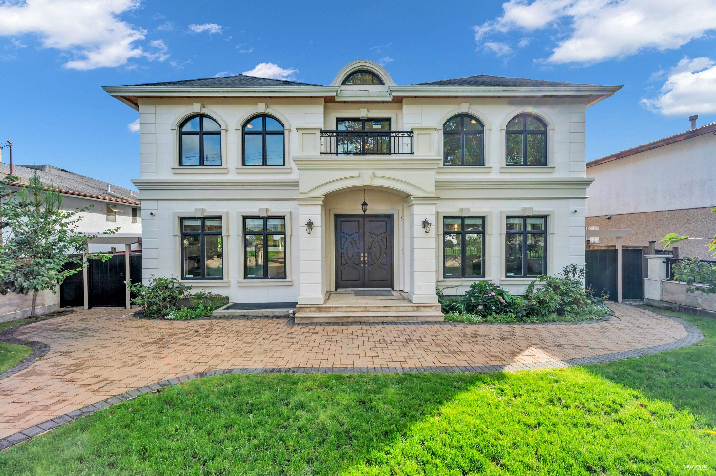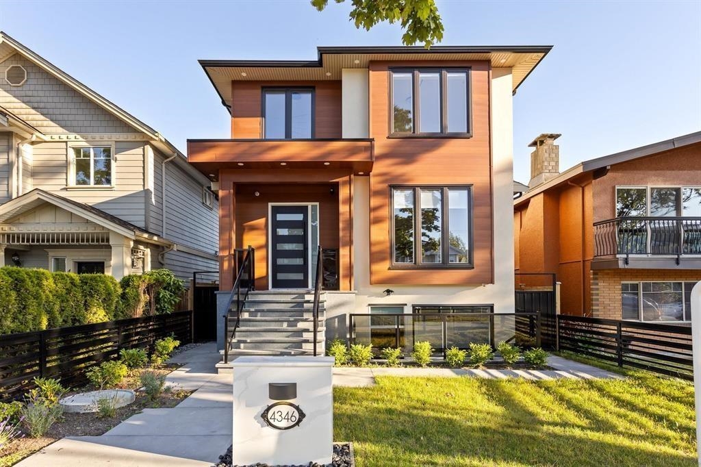Select your Favourite features
- Houseful
- BC
- Burnaby
- Capitol Hill
- 389 North Glynde Avenue
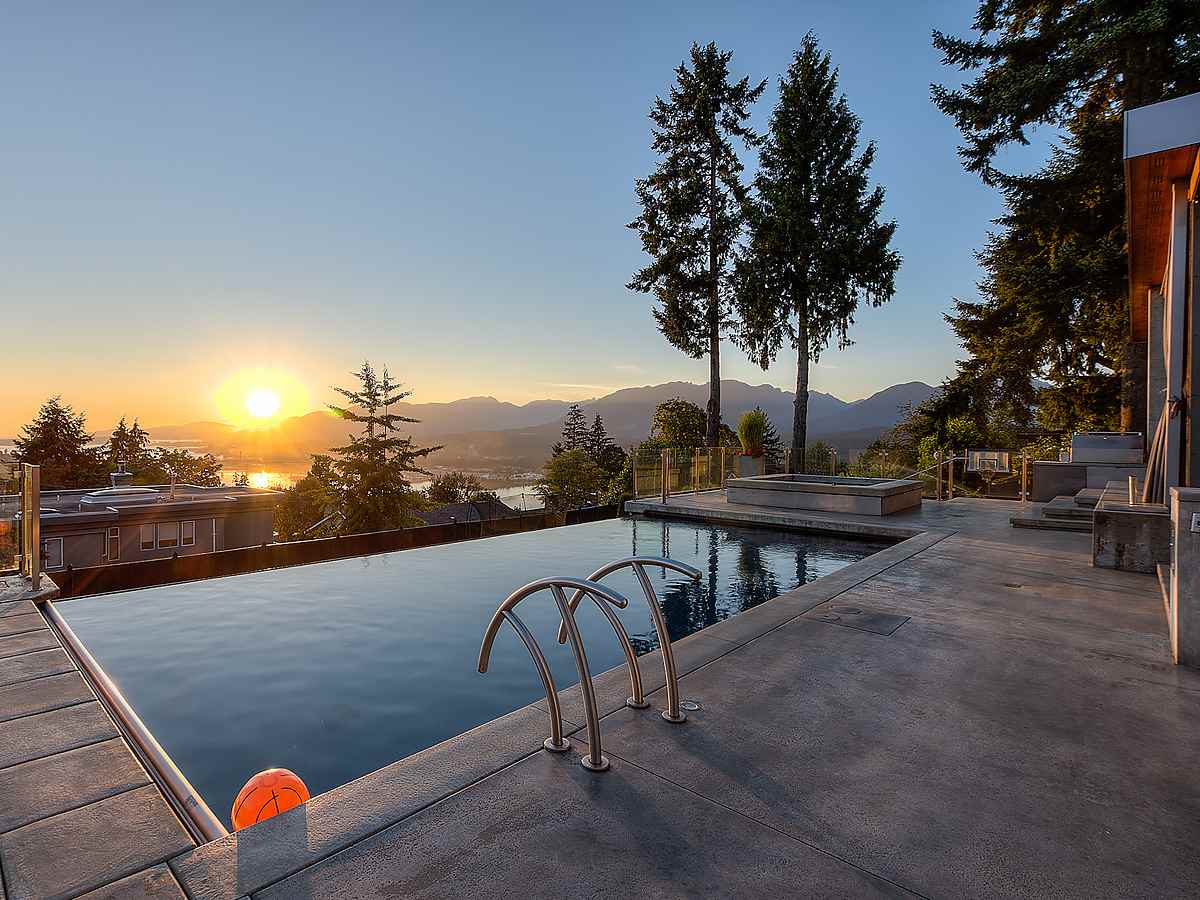
Highlights
Description
- Home value ($/Sqft)$1,300/Sqft
- Time on Houseful
- Property typeResidential
- Neighbourhood
- Median school Score
- Year built2010
- Mortgage payment
This extraordinary Capitol Hill residence in Burnaby, redefines luxury living. Custom-built with extensive concrete, 5,000 sqft, 3-level masterpiece offers 5 bdrms, 6.5 bathrooms, & breathtaking panoramic views of Vancouver’s skyline & mountains. The open-concept design features a 22' Nanawall, seamlessly blending indoor/outdoor spaces with an infinity pool, hot tub, cabana, sportcourt, flat grass backyard area, & patio terraces. Enjoy 20’ ceilings, a chef’s kitchen (Sub Zero/Miele/Bosch), lavish primary suite, two home offices, media room, gym, wine cellar & lots of storage. Exceptional details include 7 indoor/outdoor fireplaces, Bocci lighting, custom millwork, infloor radiant heat, AC, Control 4 system, power blinds, heated driveway, 3-car garage. Offering total privacy.
MLS®#R2989838 updated 1 week ago.
Houseful checked MLS® for data 1 week ago.
Home overview
Amenities / Utilities
- Heat source Hot water, natural gas, radiant
- Sewer/ septic Public sewer, sanitary sewer, storm sewer
Exterior
- Construction materials
- Foundation
- Roof
- Fencing Fenced
- # parking spaces 8
- Parking desc
Interior
- # full baths 5
- # half baths 1
- # total bathrooms 6.0
- # of above grade bedrooms
- Appliances Washer/dryer, dishwasher, refrigerator, stove, microwave, oven, wine cooler
Location
- Area Bc
- View Yes
- Water source Public
- Zoning description R2
Lot/ Land Details
- Lot dimensions 12969.0
Overview
- Lot size (acres) 0.3
- Basement information Full, finished, exterior entry
- Building size 5000.0
- Mls® # R2989838
- Property sub type Single family residence
- Status Active
- Tax year 2025
Rooms Information
metric
- Wine room 2.286m X 3.962m
- Gym 5.486m X 4.115m
- Media room 4.724m X 5.232m
- Bedroom 3.861m X 3.15m
- Primary bedroom 3.962m X 5.029m
Level: Above - Bedroom 4.267m X 3.658m
Level: Above - Laundry 2.286m X 2.108m
Level: Above - Bedroom 4.267m X 3.658m
Level: Above - Bedroom 3.454m X 3.505m
Level: Above - Walk-in closet 3.658m X 4.877m
Level: Above - Foyer 2.438m X 4.877m
Level: Main - Den 3.048m X 4.267m
Level: Main - Office 3.658m X 3.658m
Level: Main - Family room 5.486m X 4.877m
Level: Main - Pantry 2.134m X 1.524m
Level: Main - Dining room 3.353m X 6.706m
Level: Main - Kitchen 3.353m X 6.706m
Level: Main
SOA_HOUSEKEEPING_ATTRS
- Listing type identifier Idx

Lock your rate with RBC pre-approval
Mortgage rate is for illustrative purposes only. Please check RBC.com/mortgages for the current mortgage rates
$-17,331
/ Month25 Years fixed, 20% down payment, % interest
$
$
$
%
$
%

Schedule a viewing
No obligation or purchase necessary, cancel at any time
Nearby Homes
Real estate & homes for sale nearby

