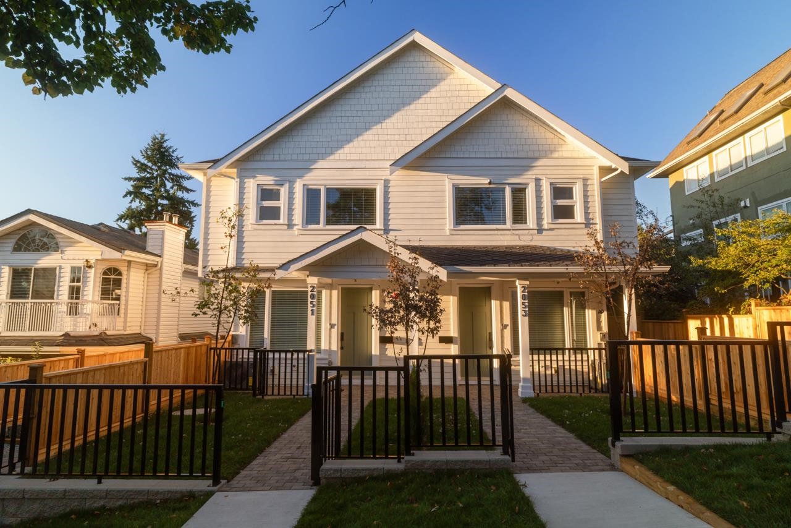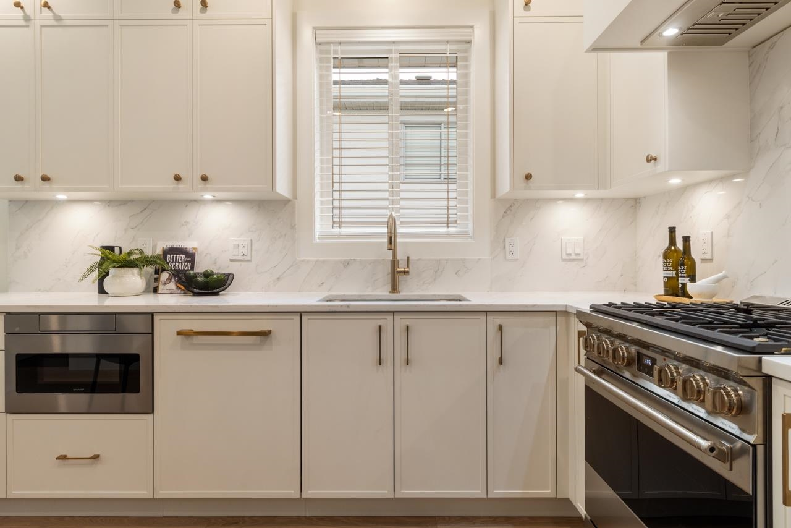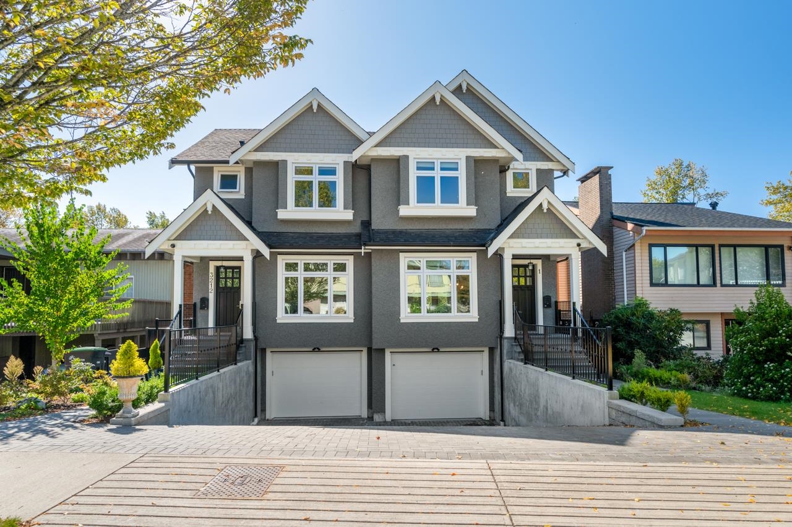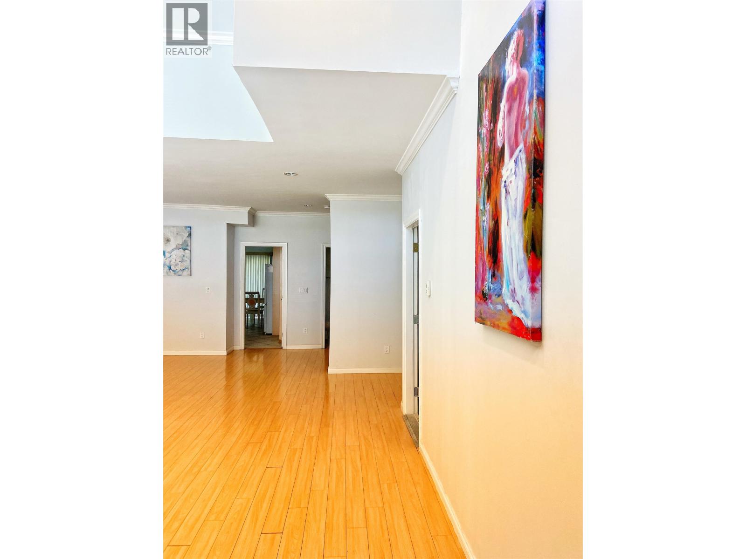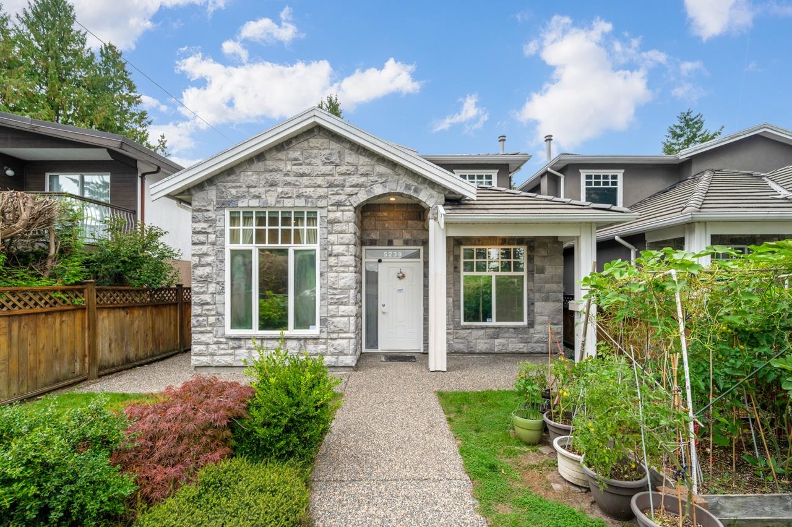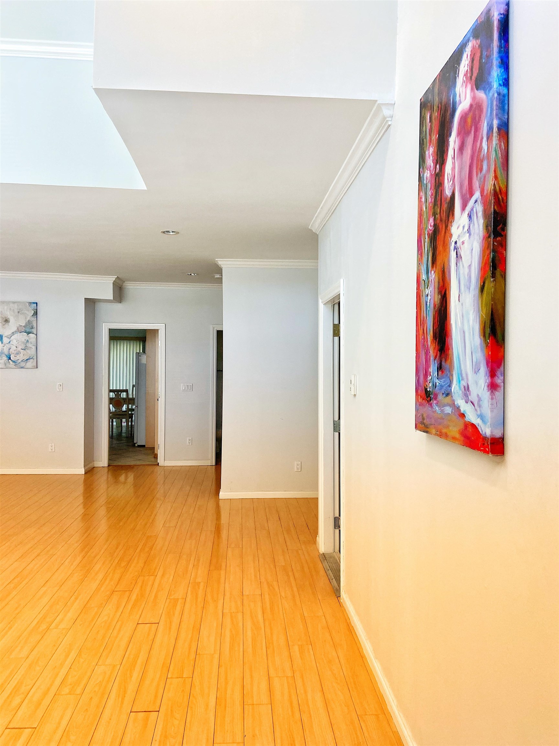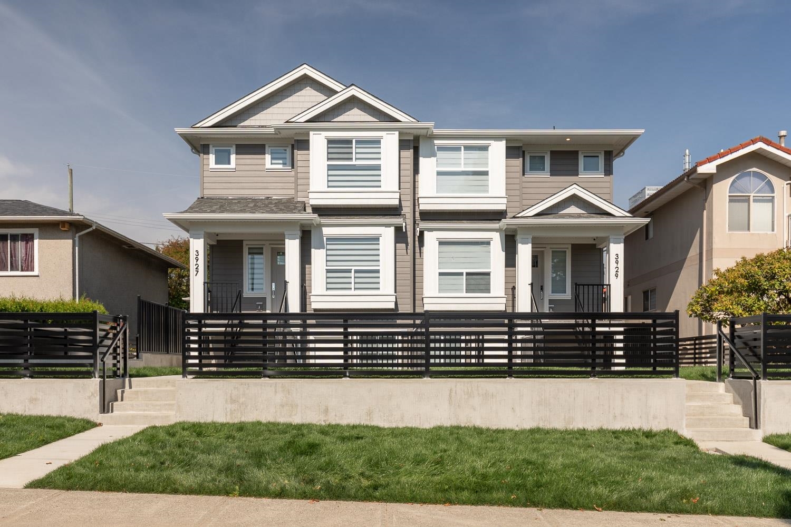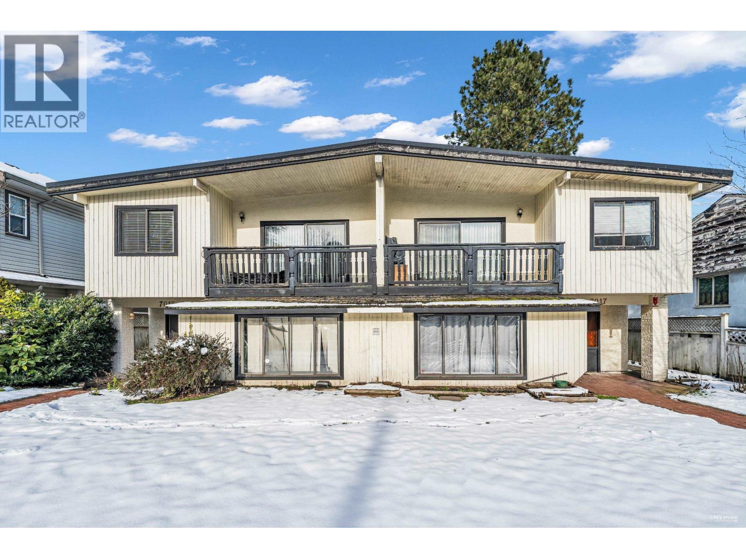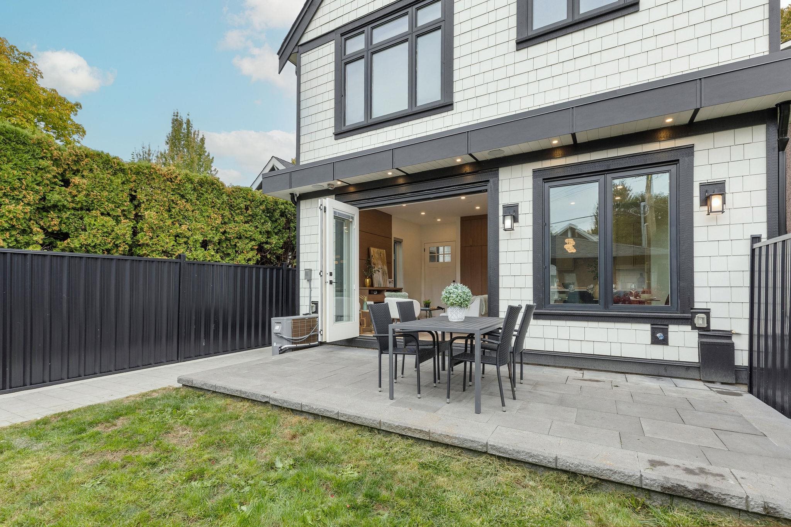- Houseful
- BC
- Burnaby
- Garden Village
- 3925 Thurston Street
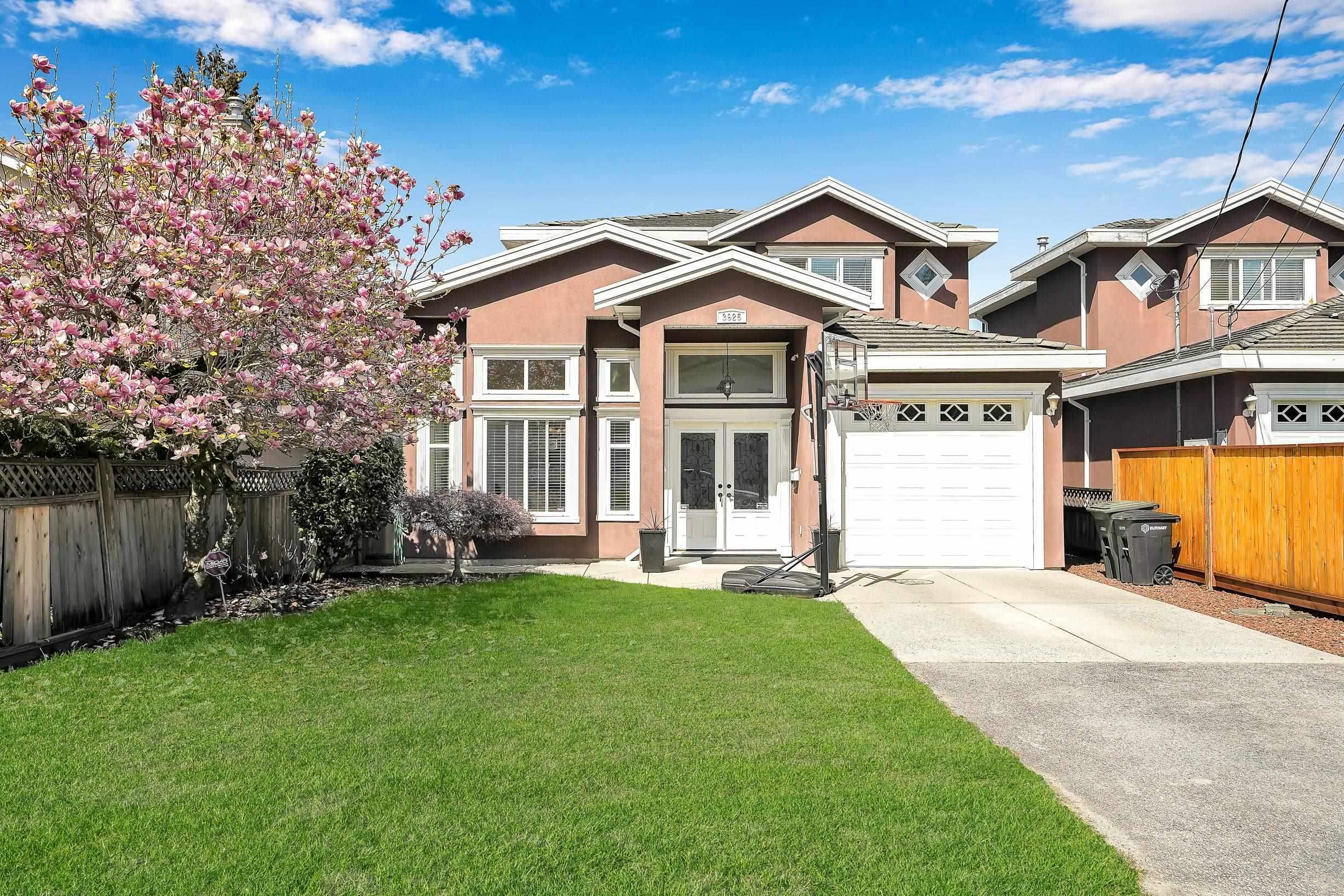
Highlights
Description
- Home value ($/Sqft)$979/Sqft
- Time on Houseful
- Property typeResidential
- Neighbourhood
- CommunityShopping Nearby
- Median school Score
- Year built2007
- Mortgage payment
Stunning 2 storey Half Duplex in Central Burnaby! Meticulously maintained by owners, enter into the beautiful living area/ dining room w/ vaulted/ coffered ceilings & cozy gas FP. Kitchen opens to private backyard oasis w/ 23 X 12 glass covered deck perfect for entertaining. Attached single garage, laundry & powder room on main flr plus Main flr also has potential 2 bedrm mortgage helper w/ sep entry. 3 beds upstairs incl primary w/ ensuite/ WI closet + bonus N facing covered deck w/ Grouse mountain view. Large windows w/ tons of natural light, radiant heating, SS appliances, granite counters & more! Central location, walking distance to Central Park /short distance to Metrotown, BCIT, Bby Hosp. Patterson Skytrain Station. School catchment Inman Elementary and Moscrop Secondary.
Home overview
- Heat source Natural gas, radiant
- Sewer/ septic Public sewer, sanitary sewer
- Construction materials
- Foundation
- Roof
- Fencing Fenced
- # parking spaces 3
- Parking desc
- # full baths 3
- # half baths 1
- # total bathrooms 4.0
- # of above grade bedrooms
- Appliances Washer/dryer, dishwasher, disposal, refrigerator, stove, microwave
- Community Shopping nearby
- Area Bc
- Water source Public
- Zoning description R1
- Lot dimensions 4000.0
- Lot size (acres) 0.09
- Basement information None
- Building size 2030.0
- Mls® # R3053532
- Property sub type Duplex
- Status Active
- Tax year 2025
- Bedroom 2.743m X 2.845m
Level: Above - Walk-in closet 2.642m X 1.524m
Level: Above - Primary bedroom 5.131m X 2.743m
Level: Above - Bedroom 3.353m X 2.819m
Level: Above - Dining room 2.642m X 2.388m
Level: Main - Bedroom 2.845m X 2.489m
Level: Main - Living room 3.988m X 3.683m
Level: Main - Kitchen 3.2m X 4.699m
Level: Main - Kitchen 2.845m X 4.394m
Level: Main - Bedroom 2.769m X 2.616m
Level: Main - Foyer 2.337m X 1.956m
Level: Main - Patio 5.436m X 3.353m
Level: Main - Laundry 1.626m X 2.159m
Level: Main
- Listing type identifier Idx

$-5,301
/ Month

