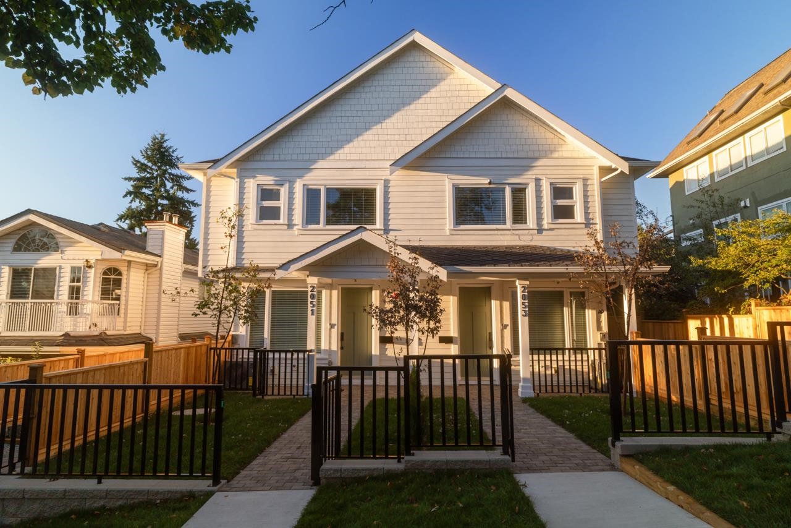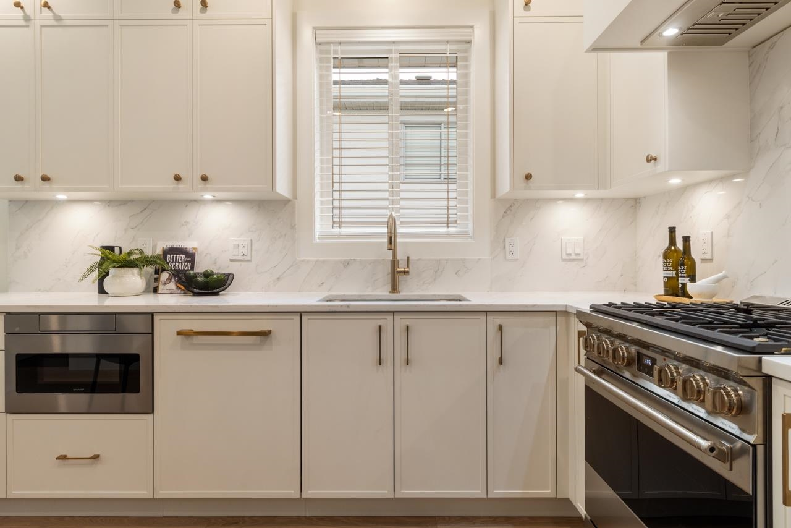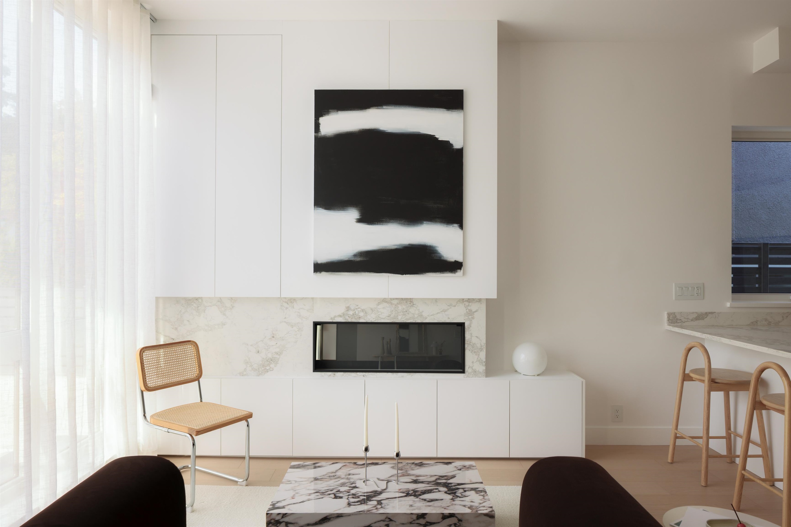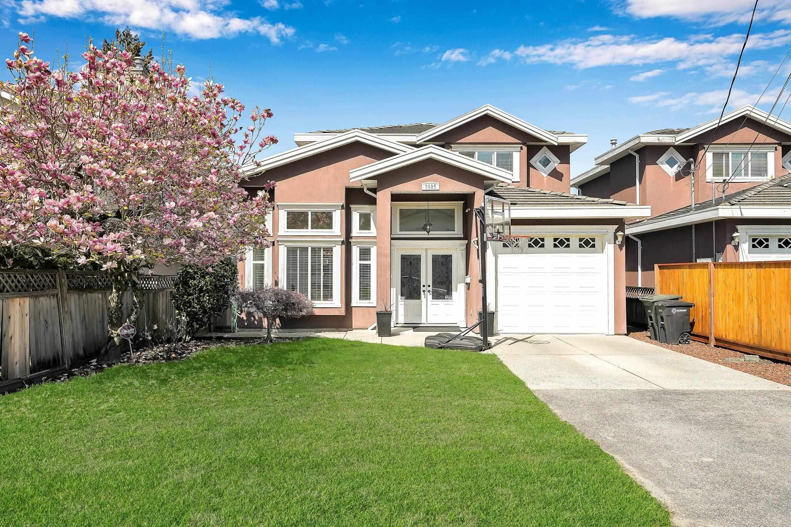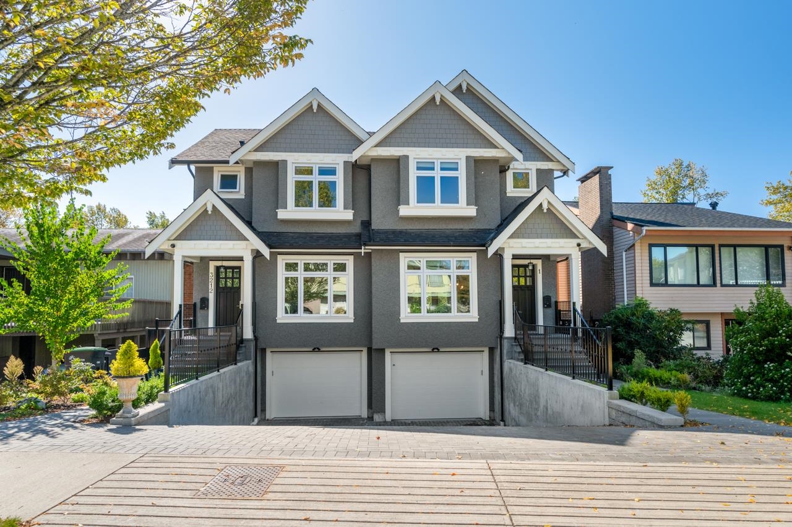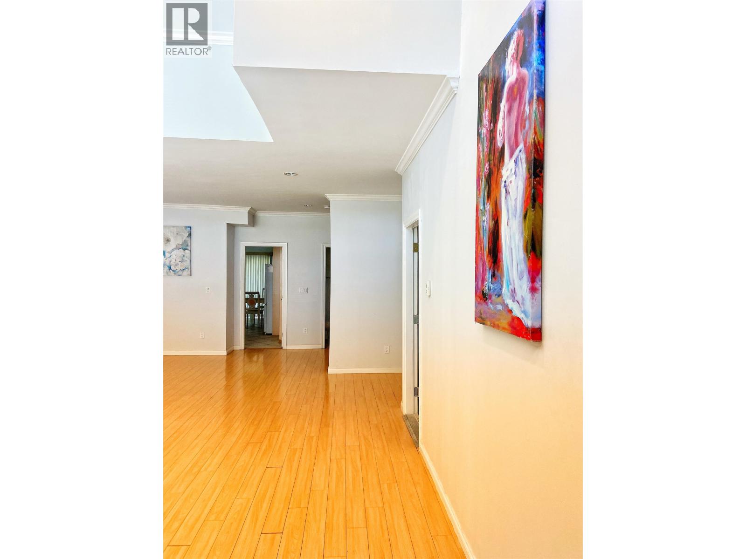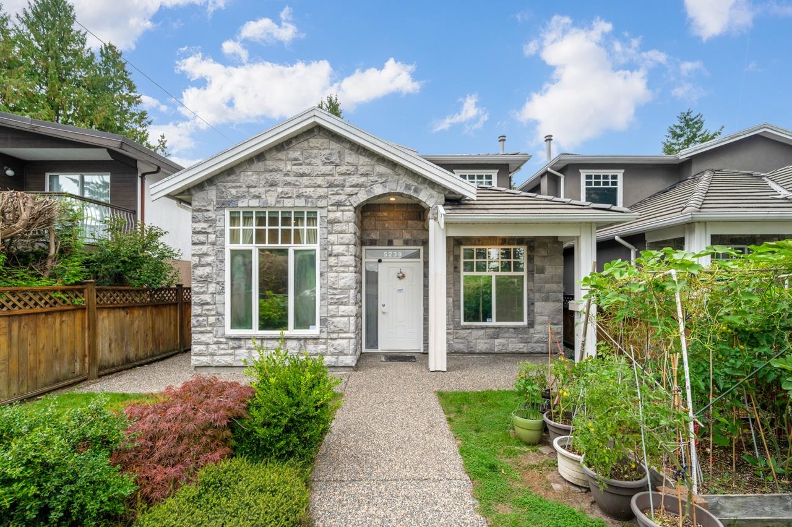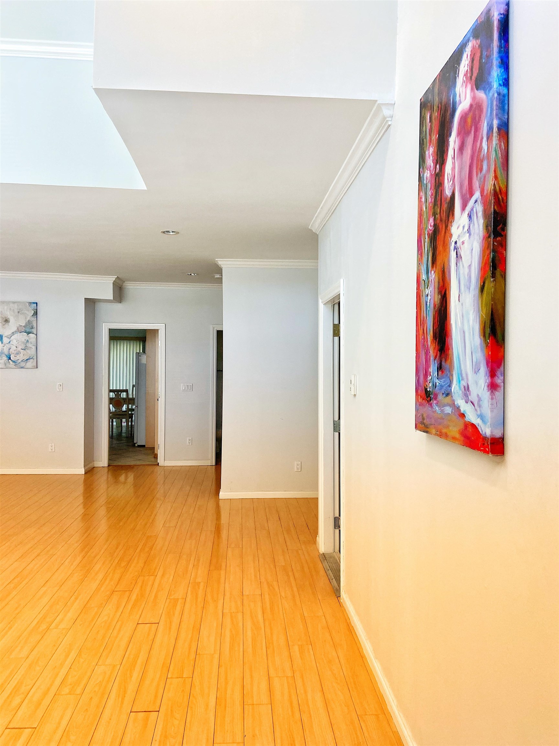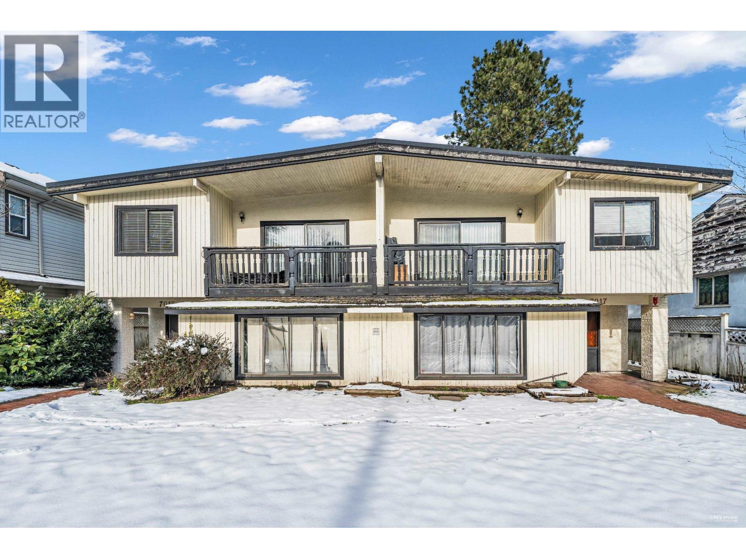- Houseful
- BC
- Burnaby
- Cascade-Schou
- 3929 Forest Street
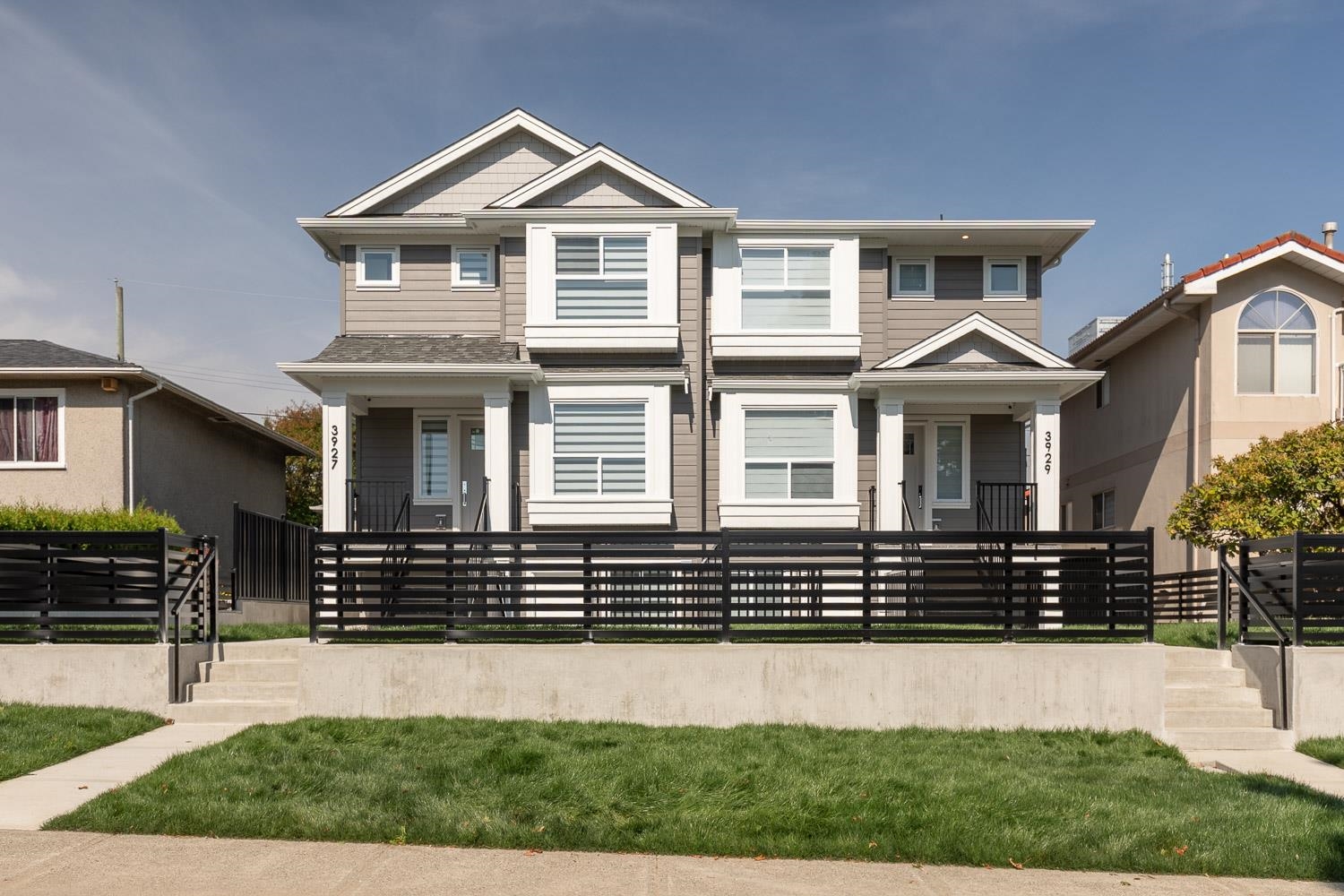
Highlights
Description
- Home value ($/Sqft)$828/Sqft
- Time on Houseful
- Property typeResidential
- Style3 storey
- Neighbourhood
- CommunityShopping Nearby
- Median school Score
- Year built2025
- Mortgage payment
Discover this 7 bedroom, 4 bath Duplex with a 3 bedroom suite, Garage + parking pad in the coveted area of Burnaby Hospital. Scandinavian touches throughout this efficient floorplan with the potential to generate mega investment returns. The open concept main floor boasts 9 ft ceilings, a bright living area w/ extensive built in storage, Chef's kitchen w/ bar seating, LG appliances + Gas stove. Upstairs 3 ample sized bedrooms are perfect for the expanding family + a 4th bed/office on the main floor w/ a full bath for convenience. Extras include forced air, A/C, security cameras + lights, built-in speakers on main floor + EV in garage. Minutes to the Amazing Brentwood, Metrotown, Patterson station, #25 bus to UBC, Costco, parks, + restaurants. OH Oct 2, 5 - 6 PM + Oct 4/5, 2 - 4 PM.
Home overview
- Heat source Forced air, heat pump
- Sewer/ septic Public sewer, sanitary sewer, storm sewer
- # total stories 3.0
- Construction materials
- Foundation
- Roof
- Fencing Fenced
- # parking spaces 3
- Parking desc
- # full baths 4
- # total bathrooms 4.0
- # of above grade bedrooms
- Appliances Washer/dryer, dishwasher, refrigerator, stove
- Community Shopping nearby
- Area Bc
- Water source Public
- Zoning description R1
- Directions 6d5c0b4f05fcdc6045a22aaaf3867524
- Lot dimensions 6222.0
- Lot size (acres) 0.14
- Basement information Finished
- Building size 2777.0
- Mls® # R3053220
- Property sub type Duplex
- Status Active
- Tax year 2025
- Kitchen 5.664m X 2.515m
- Bedroom 2.616m X 3.073m
- Living room 4.166m X 3.15m
- Bedroom 3.683m X 2.997m
- Bedroom 3.962m X 2.464m
- Primary bedroom 3.327m X 4.42m
Level: Above - Bedroom 3.404m X 2.845m
Level: Above - Bedroom 3.404m X 2.87m
Level: Above - Living room 3.048m X 3.937m
Level: Main - Dining room 4.343m X 3.15m
Level: Main - Kitchen 2.743m X 1.575m
Level: Main - Foyer 1.473m X 2.032m
Level: Main - Mud room 2.413m X 1.803m
Level: Main - Porch (enclosed) 2.134m X 2.896m
Level: Main - Patio 2.184m X 4.089m
Level: Main - Bedroom 2.692m X 3.023m
Level: Main
- Listing type identifier Idx

$-6,128
/ Month

