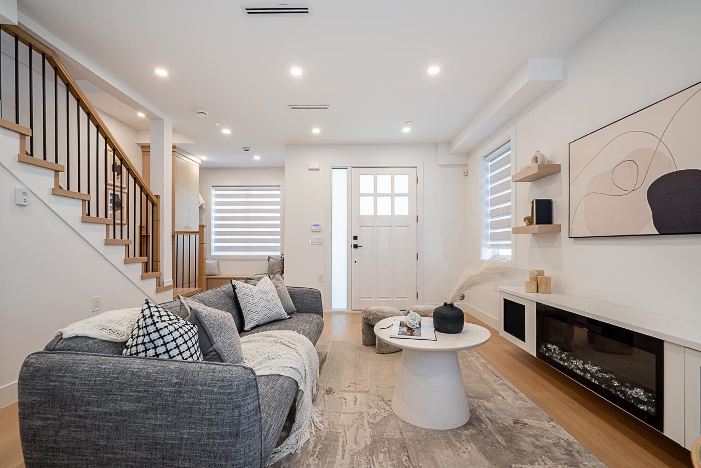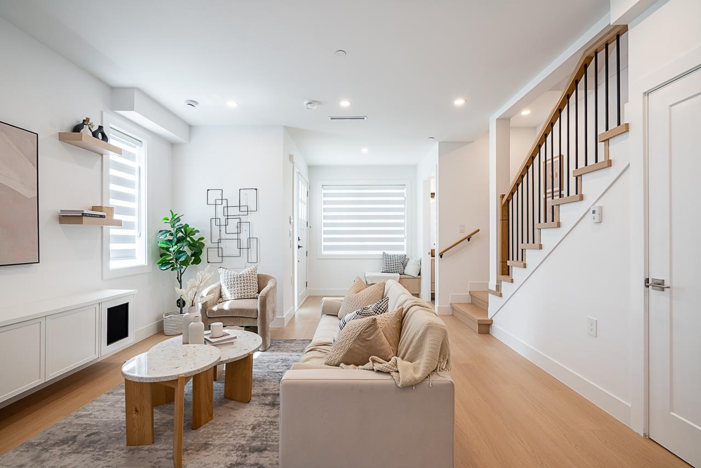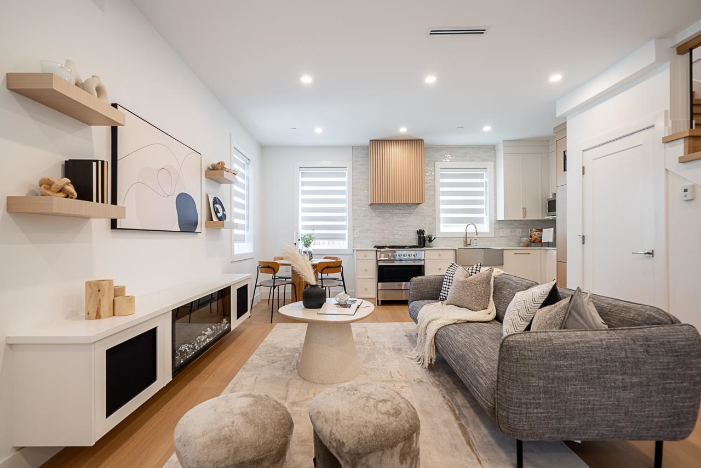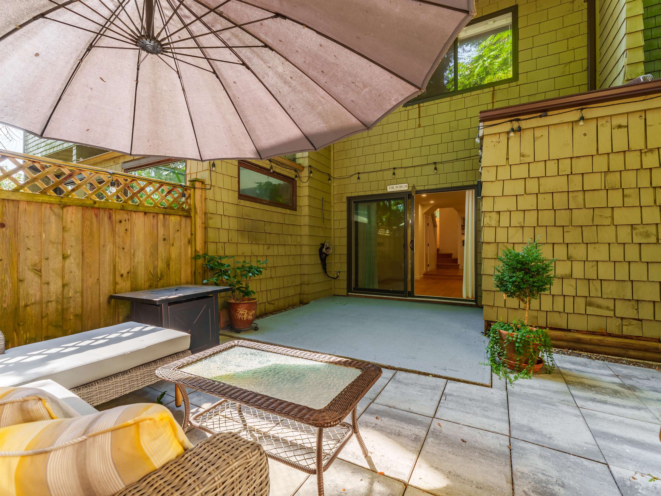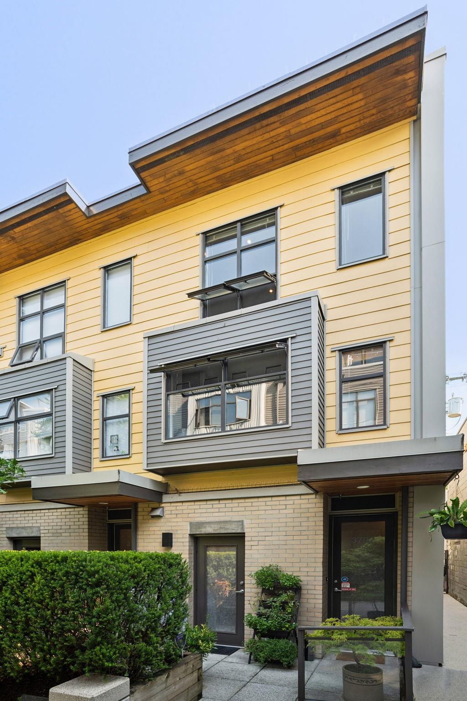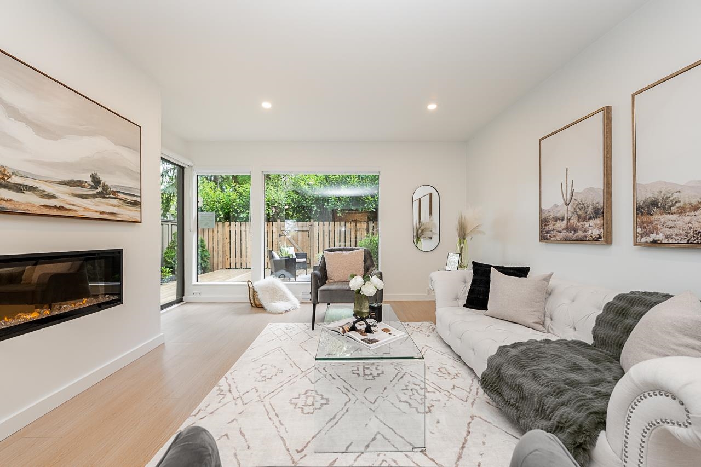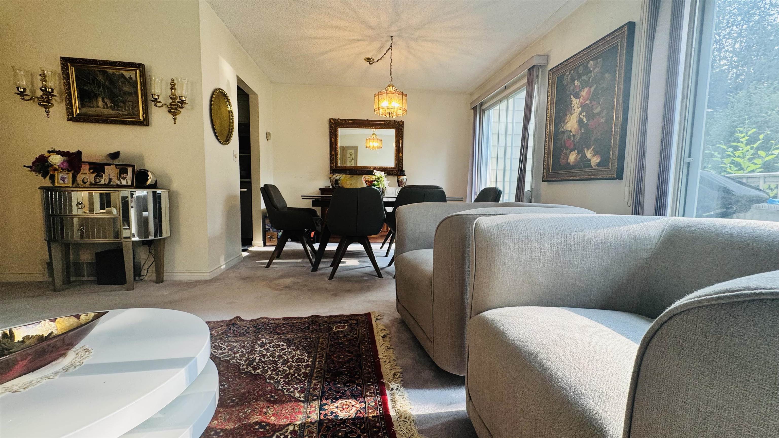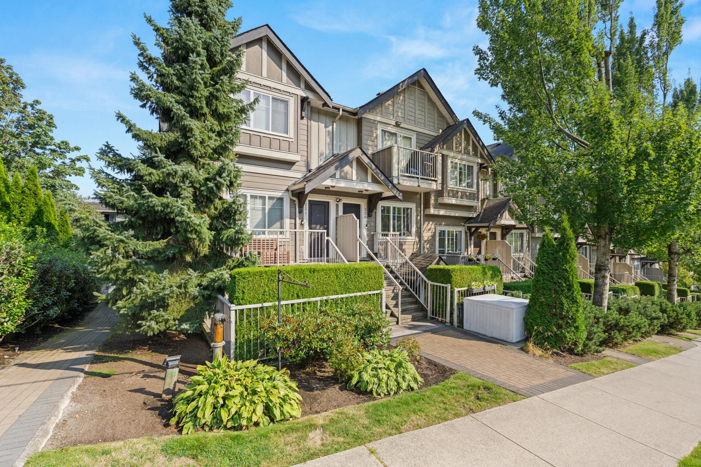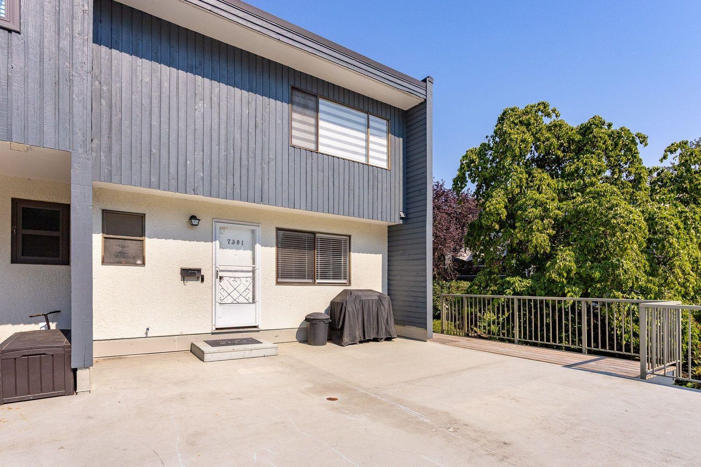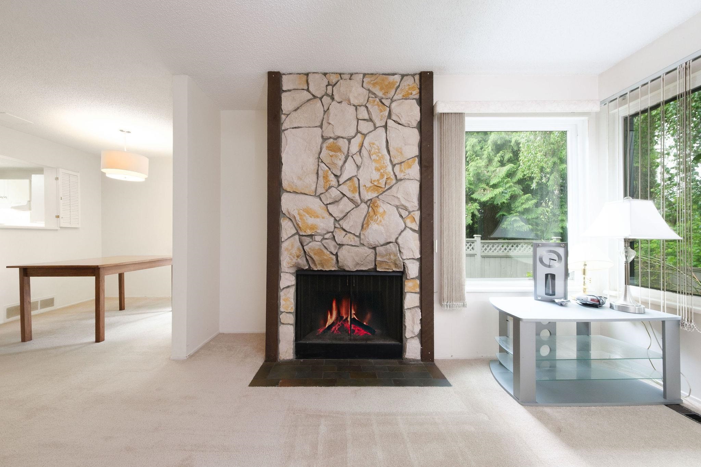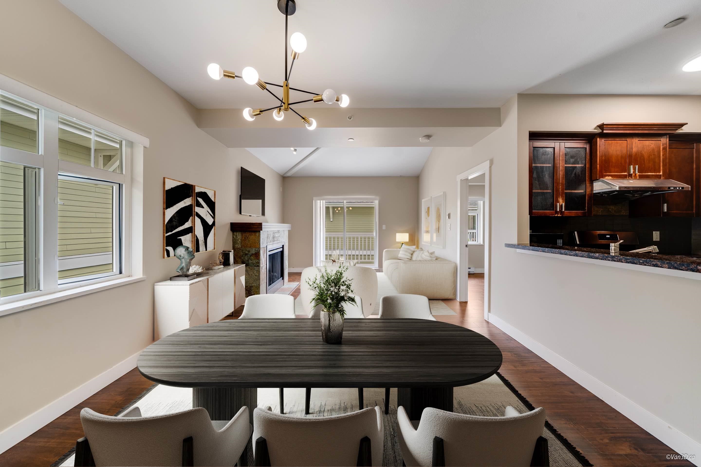Select your Favourite features
- Houseful
- BC
- Burnaby
- Cascade-Schou
- 3960 3960 Canada Way #46
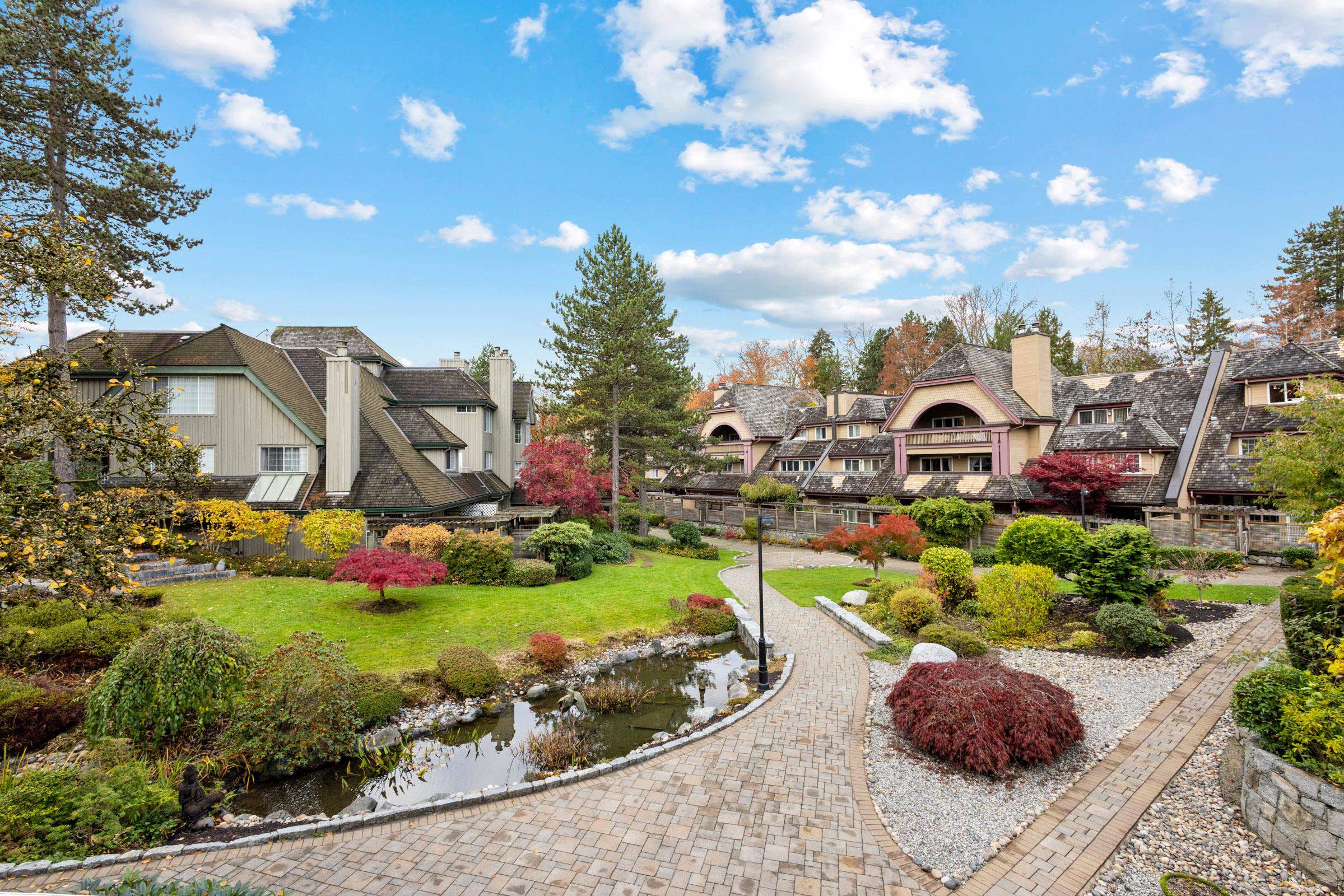
Highlights
Description
- Home value ($/Sqft)$465/Sqft
- Time on Houseful
- Property typeResidential
- Neighbourhood
- CommunityShopping Nearby
- Median school Score
- Year built1986
- Mortgage payment
Is your beautiful furniture needing space to spare? This 1 bedroom & loft is a huge 1800 square feet located at the beautifully landscaped Cascade Village Burnaby. The suite has a loft that would be an awesome artists space, or a work from home office, with its own bathroom & a perfect midday morning latte deck. Two parking spots in the underground parking are steps from the access door to the suite. There is a wood burning fireplace, a family room off the kitchen and a huge primary bedroom. The complex has a lap pool, a theatre, a common party/gathering room. Designed for 2 people who appreciate their home with space & landscaping to spare…this is a superb lifestyle property. AS PER THE BYLAW This home has occupancy for 2 people only.
MLS®#R3007619 updated 2 weeks ago.
Houseful checked MLS® for data 2 weeks ago.
Home overview
Amenities / Utilities
- Heat source Baseboard, electric
- Sewer/ septic Public sewer, sanitary sewer, storm sewer
Exterior
- # total stories 3.0
- Construction materials
- Foundation
- Roof
- # parking spaces 2
- Parking desc
Interior
- # full baths 2
- # total bathrooms 2.0
- # of above grade bedrooms
- Appliances Washer/dryer, dishwasher, refrigerator, stove
Location
- Community Shopping nearby
- Area Bc
- Subdivision
- Water source Public
- Zoning description Rm1/3
- Directions 932384211dab06e6c89c5b17e2e68071
Overview
- Basement information None
- Building size 1824.0
- Mls® # R3007619
- Property sub type Townhouse
- Status Active
- Virtual tour
- Tax year 2024
Rooms Information
metric
- Foyer 1.905m X 1.93m
- Storage 1.295m X 2.261m
Level: Above - Loft 4.293m X 4.902m
Level: Above - Dining room 2.794m X 3.81m
Level: Main - Family room 3.962m X 4.039m
Level: Main - Primary bedroom 4.801m X 5.182m
Level: Main - Kitchen 1.829m X 4.267m
Level: Main - Eating area 1.829m X 1.93m
Level: Main - Living room 4.394m X 6.452m
Level: Main
SOA_HOUSEKEEPING_ATTRS
- Listing type identifier Idx

Lock your rate with RBC pre-approval
Mortgage rate is for illustrative purposes only. Please check RBC.com/mortgages for the current mortgage rates
$-2,264
/ Month25 Years fixed, 20% down payment, % interest
$
$
$
%
$
%

Schedule a viewing
No obligation or purchase necessary, cancel at any time
Nearby Homes
Real estate & homes for sale nearby

