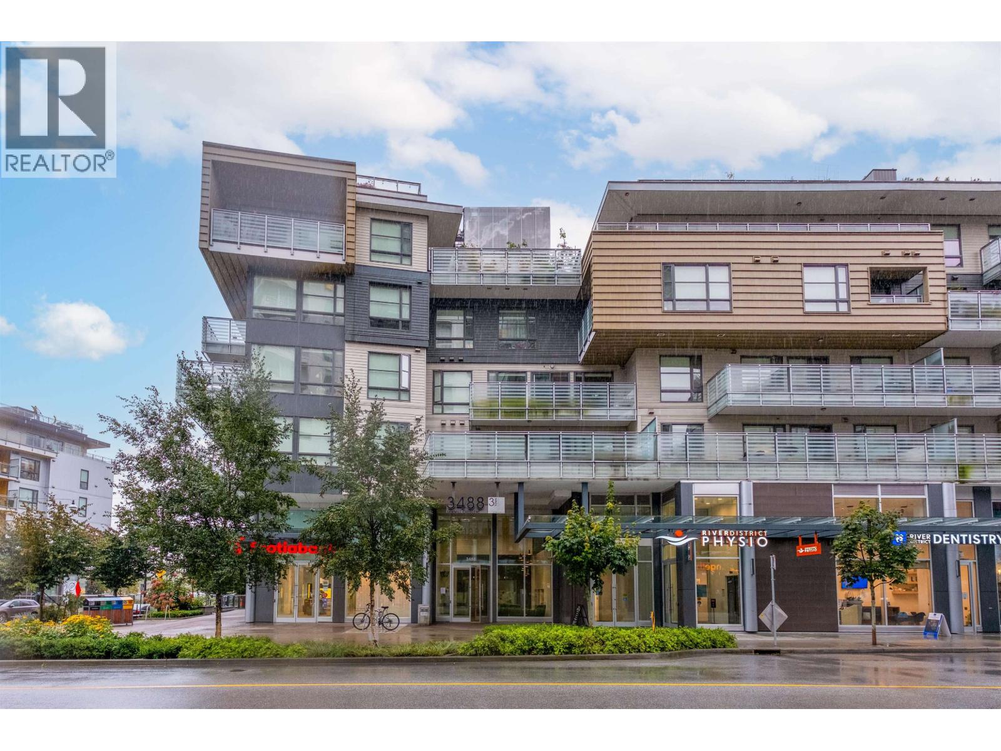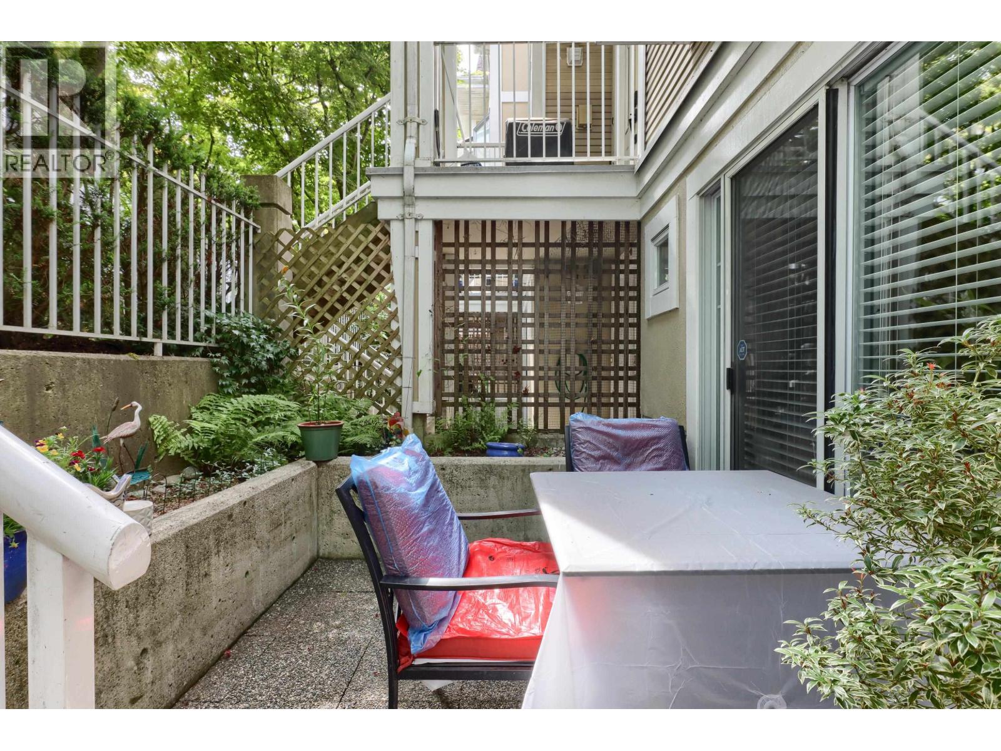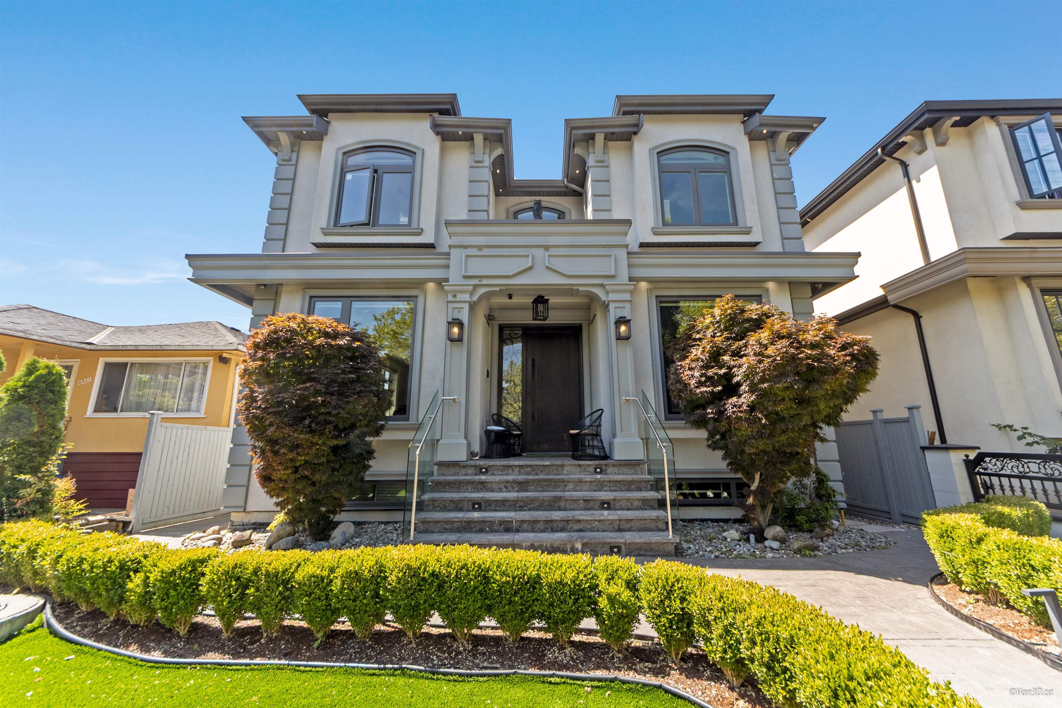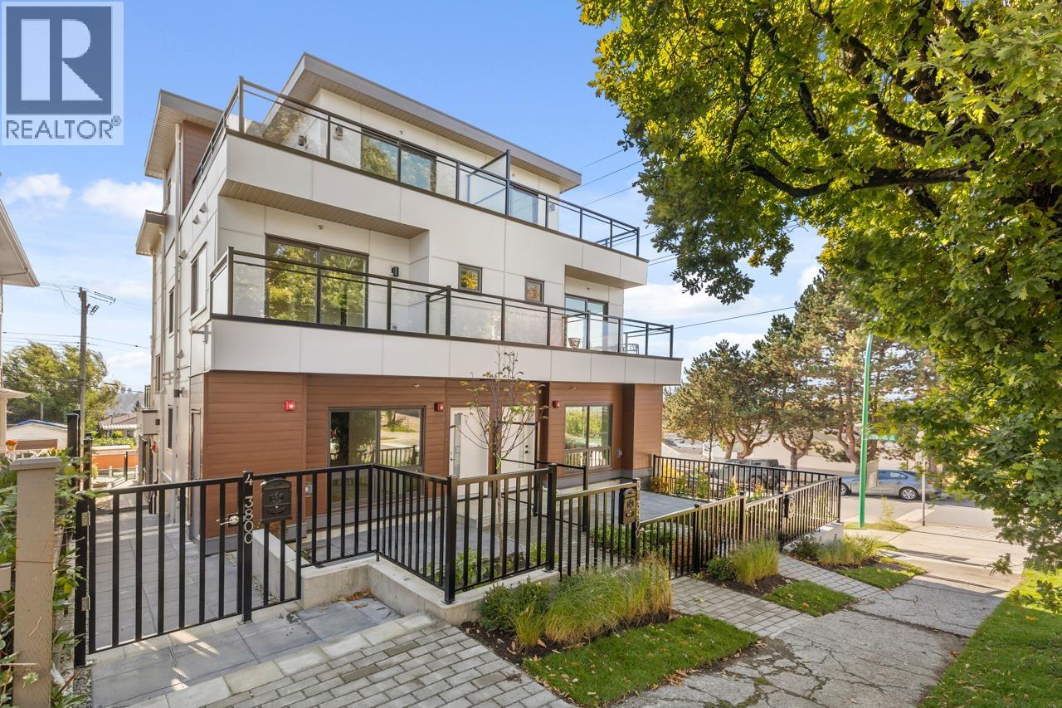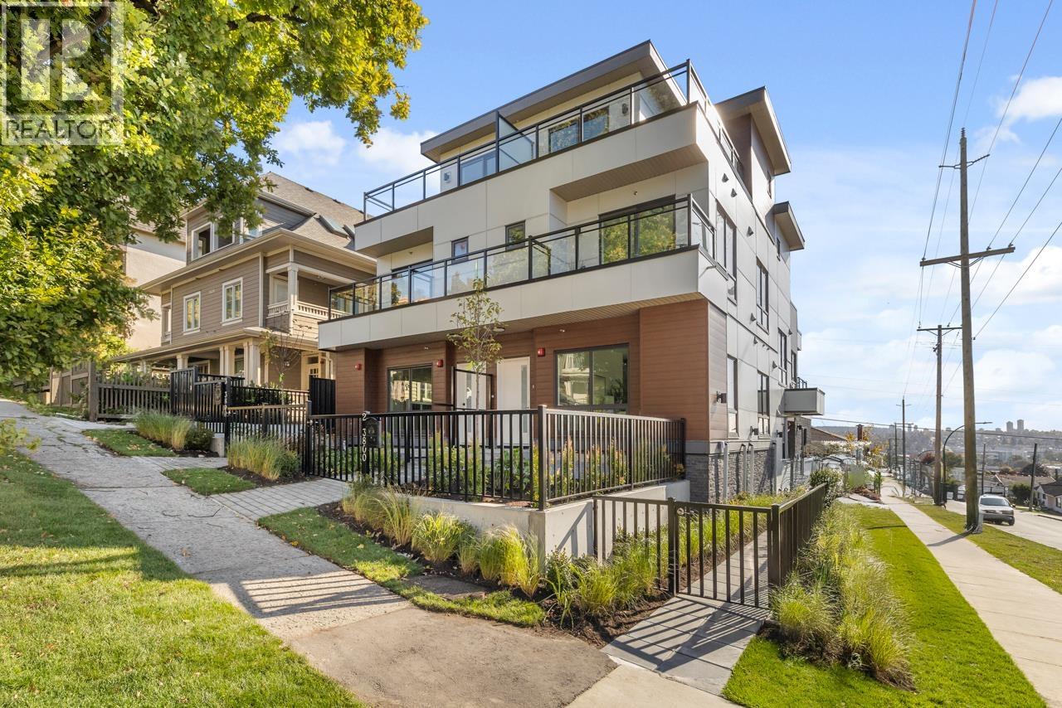Select your Favourite features
- Houseful
- BC
- Burnaby
- Garden Village
- 4064 Burke Street
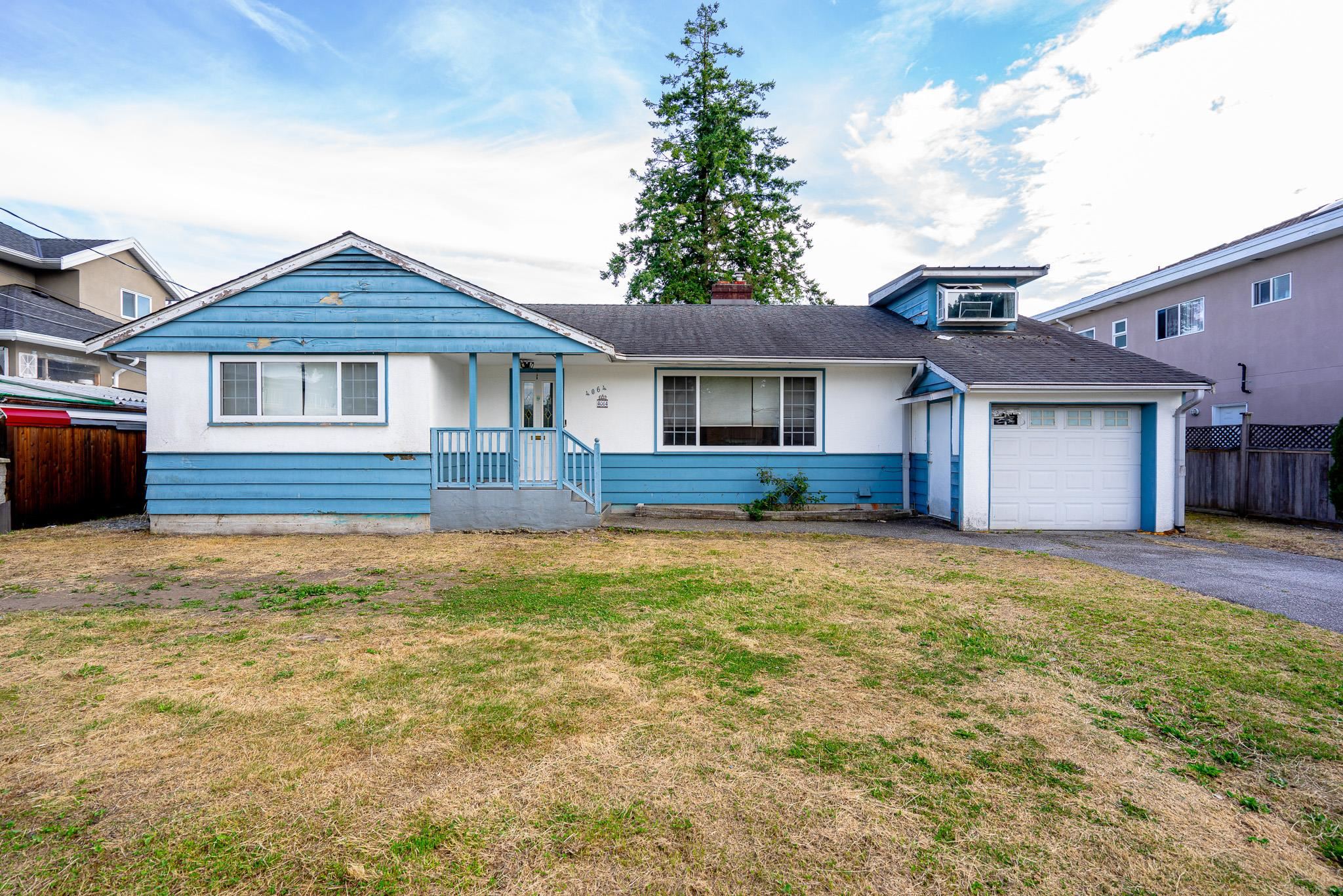
4064 Burke Street
For Sale
175 Days
$1,990,000 $300K
$2,290,000
4 beds
2 baths
1,842 Sqft
4064 Burke Street
For Sale
175 Days
$1,990,000 $300K
$2,290,000
4 beds
2 baths
1,842 Sqft
Highlights
Description
- Home value ($/Sqft)$1,243/Sqft
- Time on Houseful
- Property typeResidential
- StyleRancher/bungalow
- Neighbourhood
- CommunityShopping Nearby
- Median school Score
- Year built1955
- Mortgage payment
Nestled near Central Park, this property spans a generous 6,230 sq. ft., boasting a wide 70-ft frontage and convenient lane access/ Enjoy all-day sunlight and picturesque views of the North Shore Mountains, which can be fully realized by building a new home. Located just minutes from prestigious schools, Metrotown, BCIT, Patterson SkyTrain Station, and a vibrant selection of dining and shopping options, this property offers both convenience and incredible potential. Whether you're a young family looking for a cozy home or planning to design your dream house for the future, this location truly has it all! Appointment only*
MLS®#R2995775 updated 3 weeks ago.
Houseful checked MLS® for data 3 weeks ago.
Home overview
Amenities / Utilities
- Heat source Forced air
- Sewer/ septic Public sewer, sanitary sewer, storm sewer
Exterior
- Construction materials
- Foundation
- Roof
- Fencing Fenced
- # parking spaces 2
- Parking desc
Interior
- # full baths 2
- # total bathrooms 2.0
- # of above grade bedrooms
- Appliances Washer/dryer, dishwasher, refrigerator, stove
Location
- Community Shopping nearby
- Area Bc
- View Yes
- Water source Public
- Zoning description R1
Lot/ Land Details
- Lot dimensions 6230.0
Overview
- Lot size (acres) 0.14
- Basement information Crawl space
- Building size 1842.0
- Mls® # R2995775
- Property sub type Single family residence
- Status Active
- Tax year 2024
Rooms Information
metric
- Bedroom 4.47m X 4.978m
Level: Above - Primary bedroom 3.073m X 4.039m
Level: Main - Recreation room 3.505m X 4.013m
Level: Main - Kitchen 2.54m X 3.124m
Level: Main - Foyer 3.124m X 3.226m
Level: Main - Family room 3.2m X 5.791m
Level: Main - Bedroom 2.845m X 2.769m
Level: Main - Eating area 2.54m X 3.048m
Level: Main - Bedroom 2.464m X 3.988m
Level: Main - Living room 3.81m X 6.223m
Level: Main
SOA_HOUSEKEEPING_ATTRS
- Listing type identifier Idx

Lock your rate with RBC pre-approval
Mortgage rate is for illustrative purposes only. Please check RBC.com/mortgages for the current mortgage rates
$-6,107
/ Month25 Years fixed, 20% down payment, % interest
$
$
$
%
$
%

Schedule a viewing
No obligation or purchase necessary, cancel at any time
Nearby Homes
Real estate & homes for sale nearby



