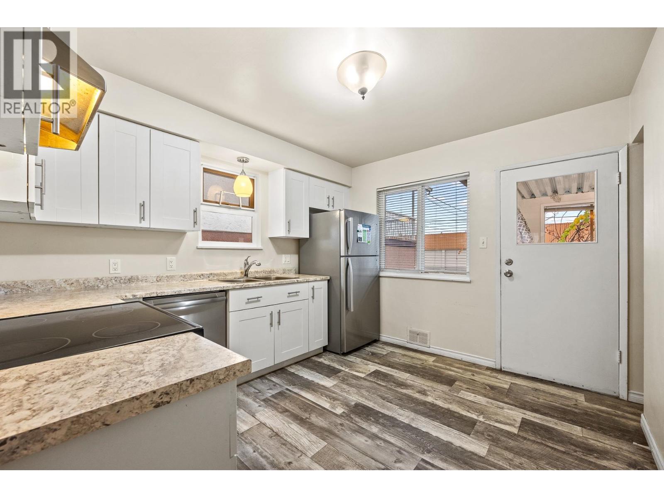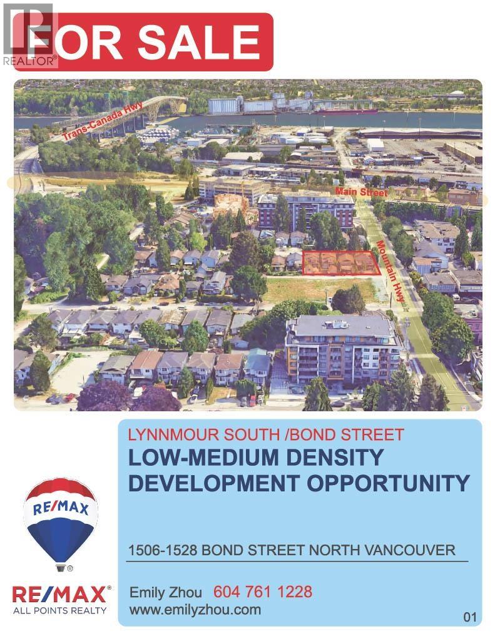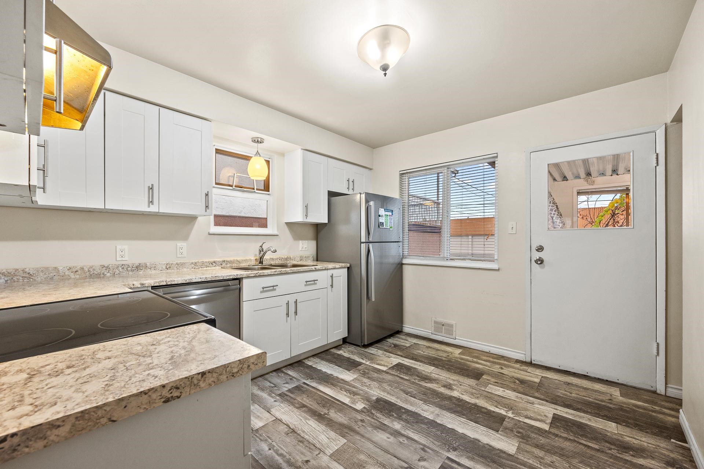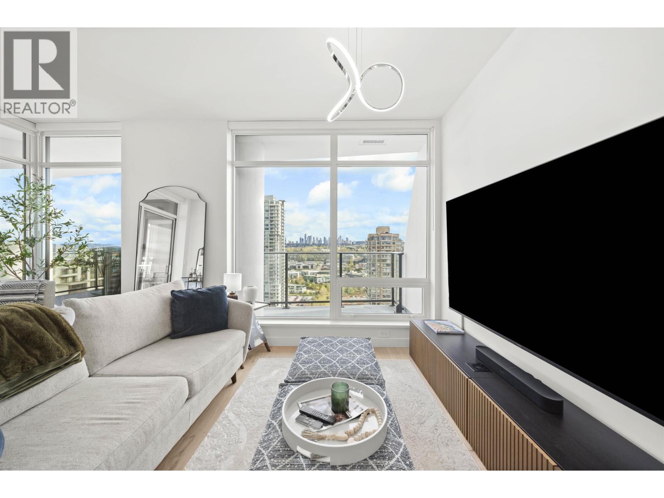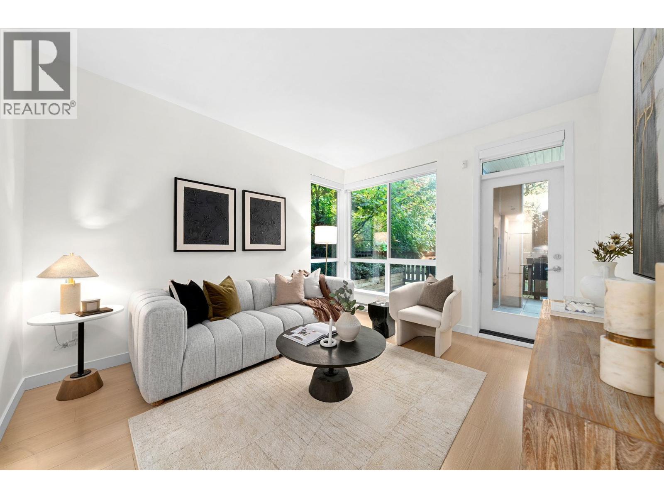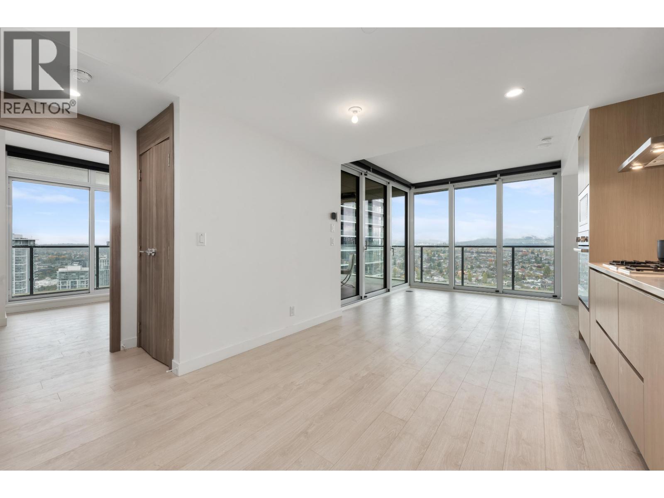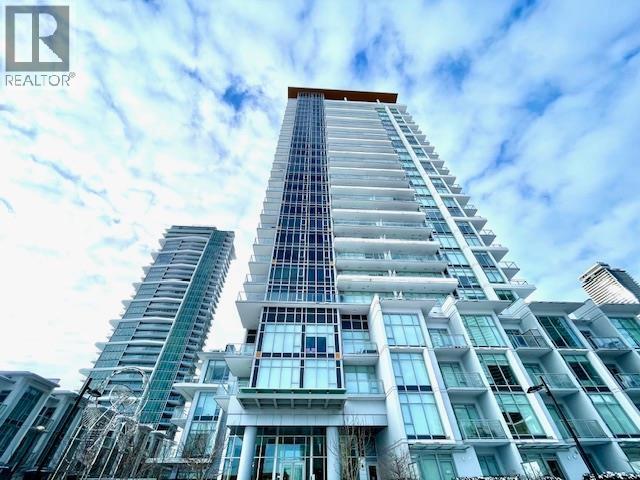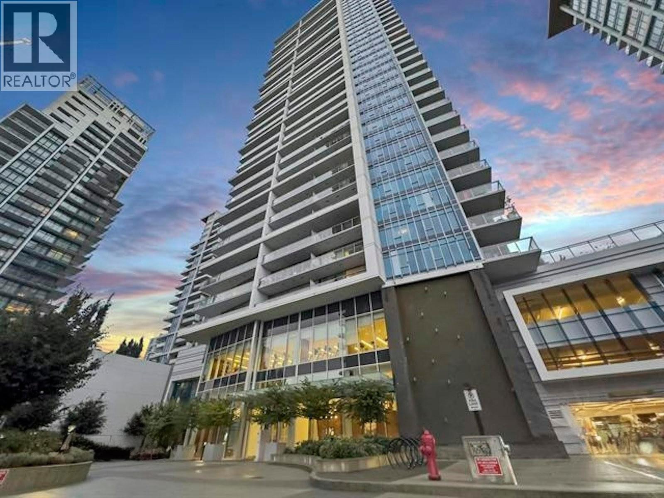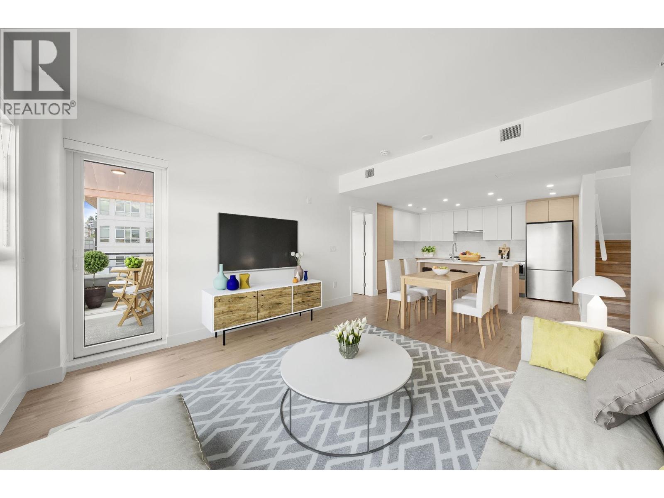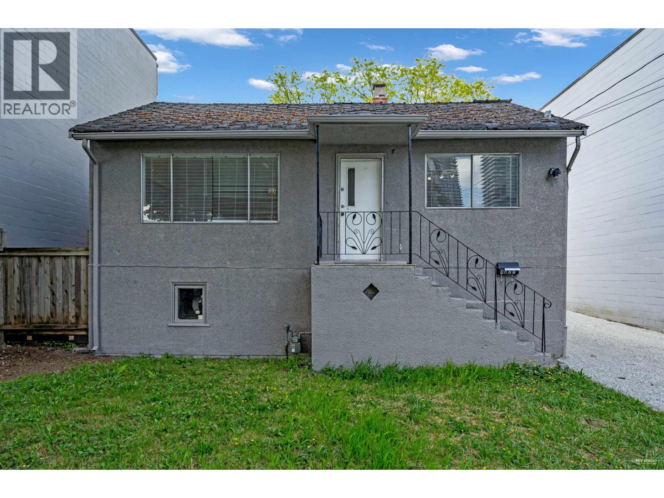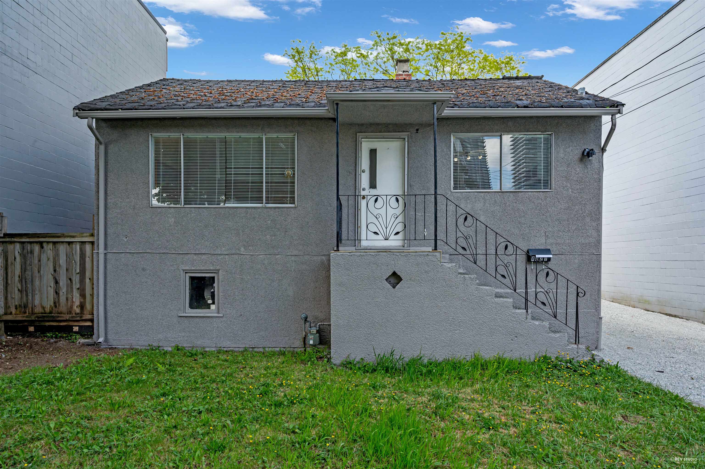- Houseful
- BC
- Burnaby
- Burnaby Heights
- 4066 Yale Street
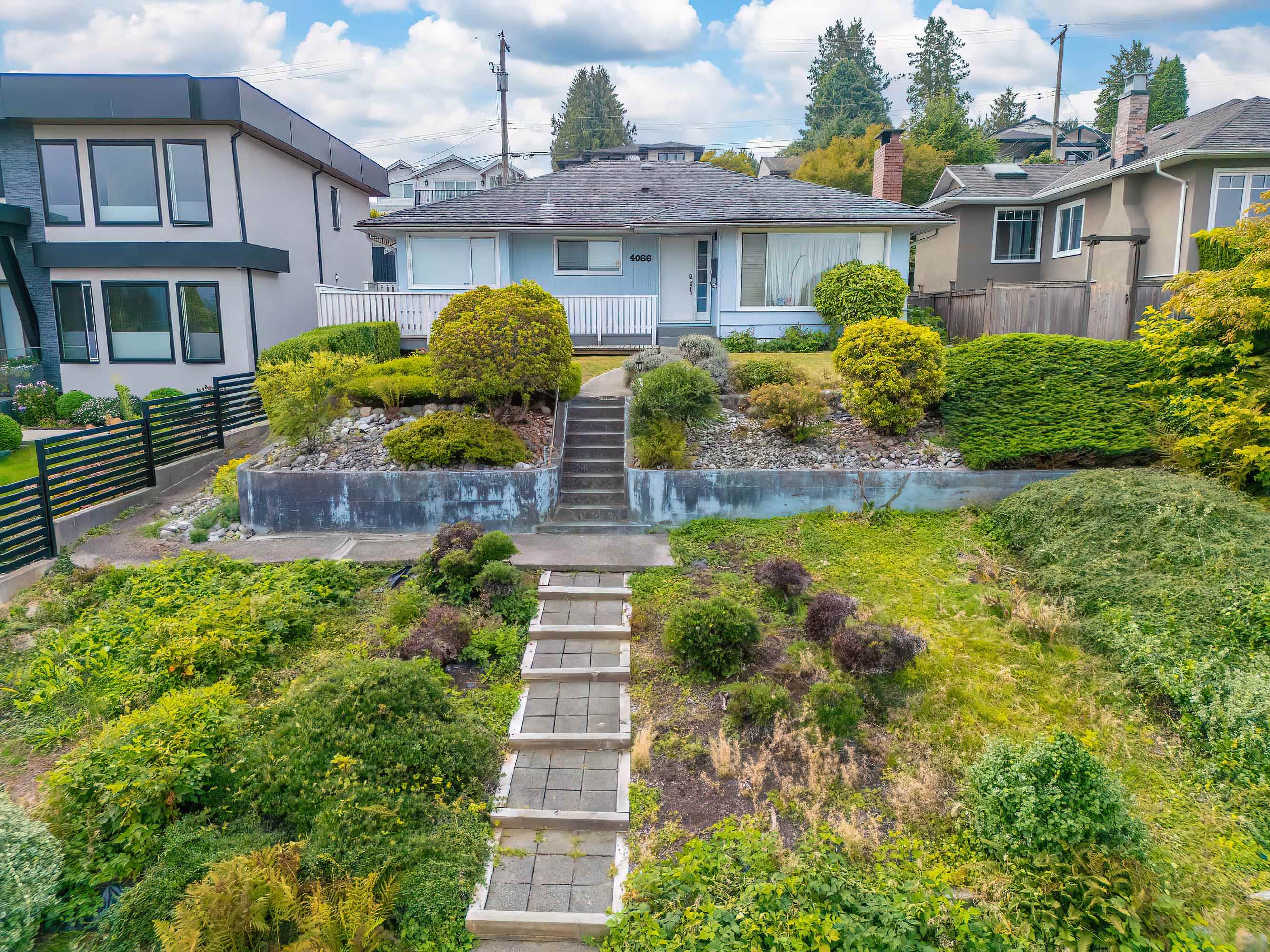
Highlights
Description
- Home value ($/Sqft)$1,002/Sqft
- Time on Houseful
- Property typeResidential
- Neighbourhood
- CommunityShopping Nearby
- Median school Score
- Year built1948
- Mortgage payment
Welcome to this charming home in highly sought-after Vancouver Heights, offering breathtaking North Shore Mountain views from the main living areas. This well-kept cozy home features a functional layout, 2 spacious bedrooms 1 bath on main floor, plus a bright living room, dining room, kitchen. Downstairs a 2 beds suite with its separate entrance. Sitting on the high side of the street with a 50' x 122' lot with south facing backyard with back lane. Amazing serene panoramic views of Burrard Inlet, North Shore Mountains. Fully fenced yard offers privacy & beautiful gardens. This quiet and convenient location is close to parks, restaurants, cafes, banks, library, community centre, St. Helen's School, SFU, Brentwood, Downtown Vancouver. First open house Sat. Sept. 27 & Sun. Sept. 28, 2-4pm.
Home overview
- Heat source Heat pump, natural gas
- Sewer/ septic Public sewer, sanitary sewer, storm sewer
- Construction materials
- Foundation
- Roof
- Fencing Fenced
- # parking spaces 2
- Parking desc
- # full baths 2
- # total bathrooms 2.0
- # of above grade bedrooms
- Appliances Washer/dryer, dishwasher, refrigerator, stove, range top
- Community Shopping nearby
- Area Bc
- View Yes
- Water source Public
- Zoning description R1
- Lot dimensions 6100.0
- Lot size (acres) 0.14
- Basement information Finished, partially finished
- Building size 2194.0
- Mls® # R3045751
- Property sub type Single family residence
- Status Active
- Tax year 2025
- Flex room 2.286m X 4.039m
Level: Basement - Laundry 1.829m X 4.039m
Level: Basement - Walk-in closet 1.93m X 1.727m
Level: Basement - Kitchen 4.191m X 3.632m
Level: Basement - Utility 3.226m X 4.039m
Level: Basement - Bedroom 3.861m X 3.2m
Level: Basement - Dining room 3.912m X 3.683m
Level: Basement - Bedroom 3.861m X 4.039m
Level: Basement - Family room 4.191m X 1.346m
Level: Main - Bedroom 3.861m X 4.039m
Level: Main - Bedroom 3.861m X 3.988m
Level: Main - Kitchen 4.191m X 3.073m
Level: Main - Dining room 5.41m X 2.819m
Level: Main - Living room 5.613m X 4.039m
Level: Main - Walk-in closet 3.302m X 0.864m
Level: Main
- Listing type identifier Idx

$-5,864
/ Month

