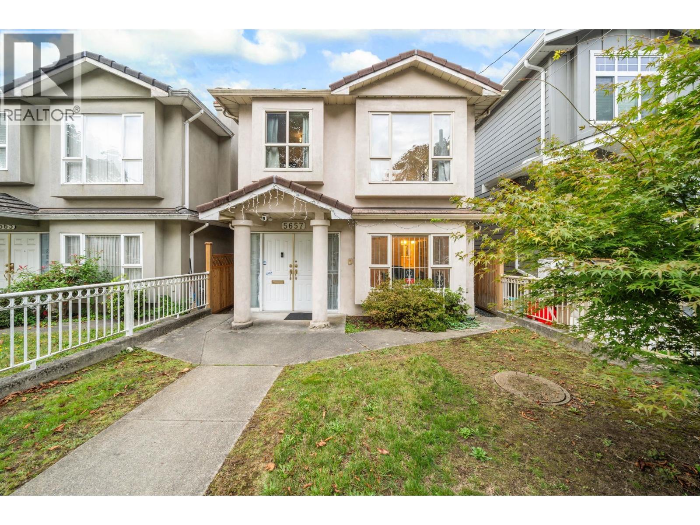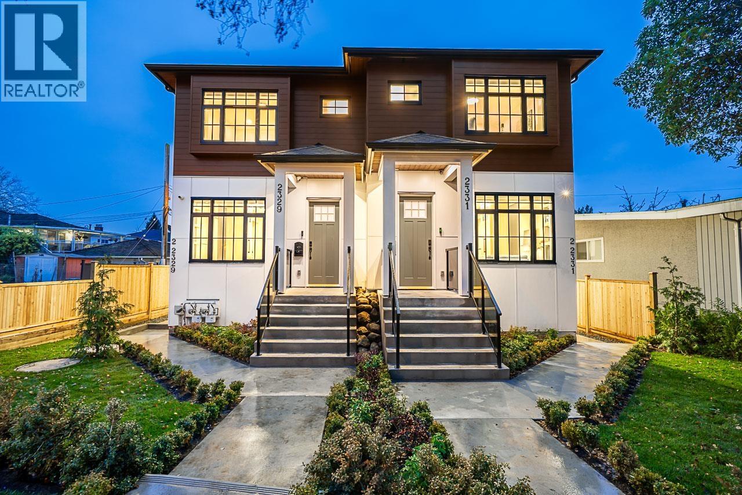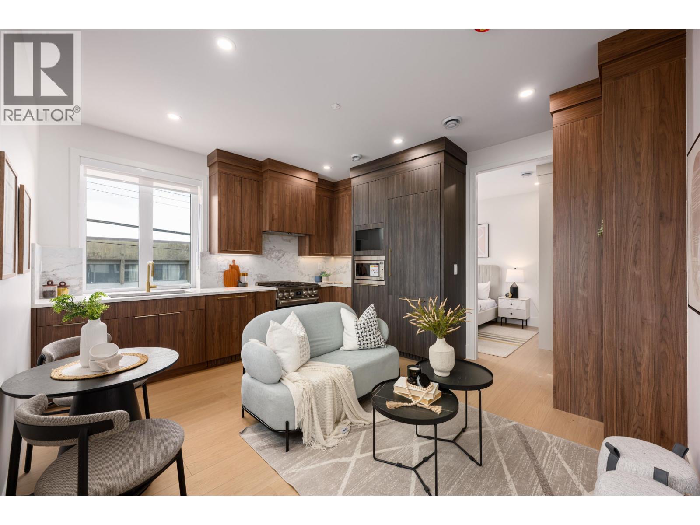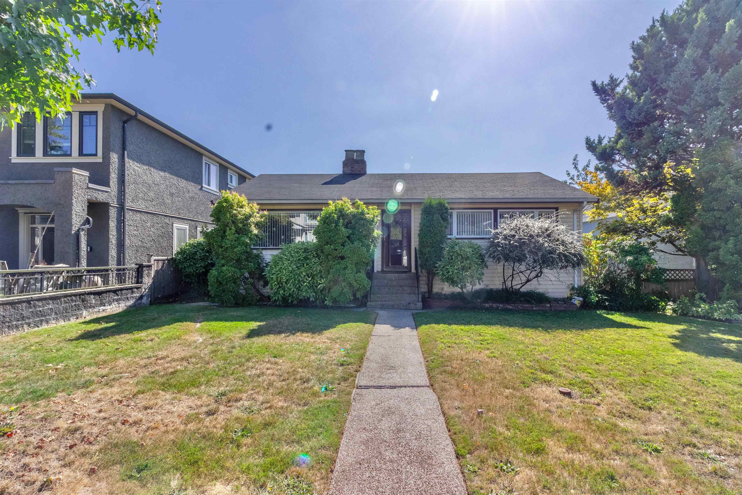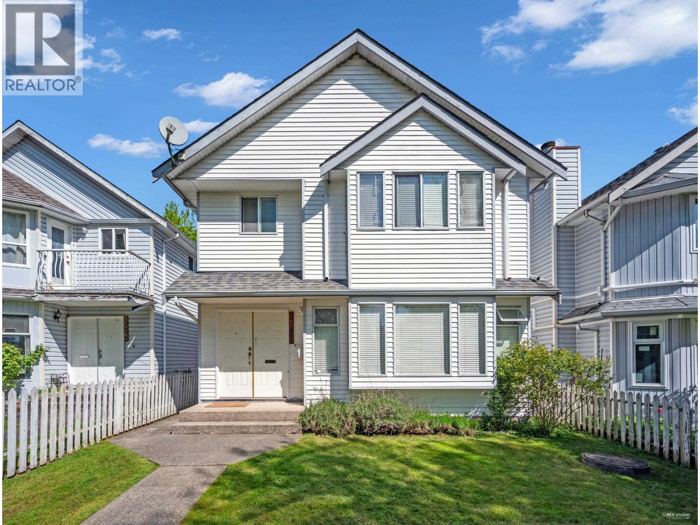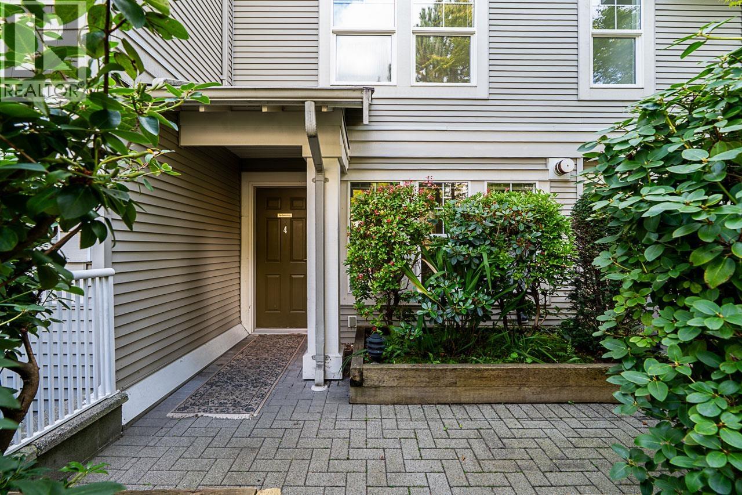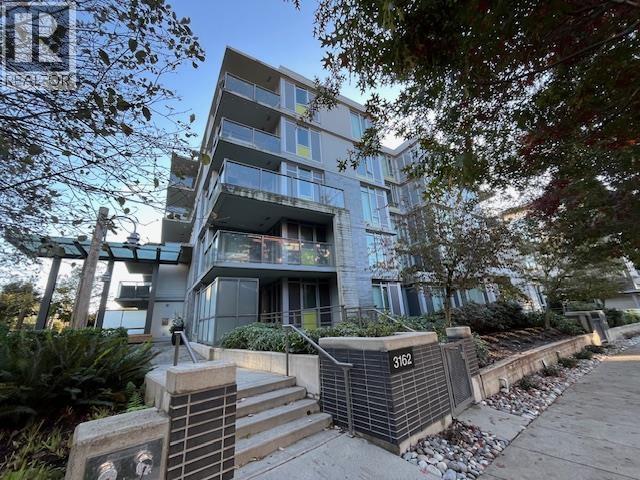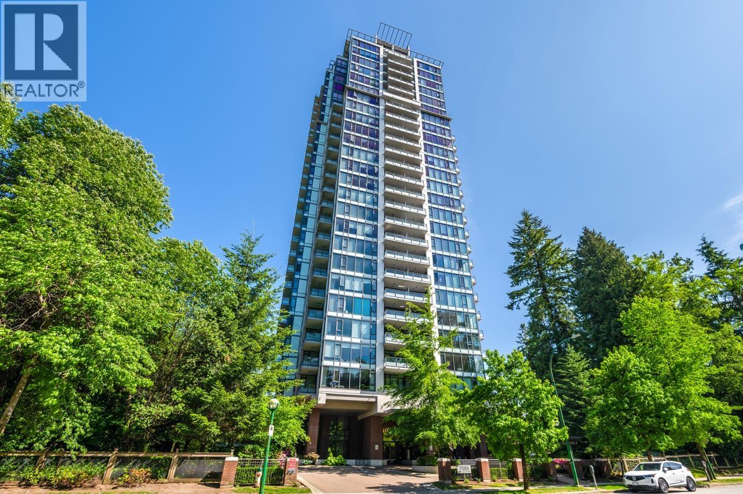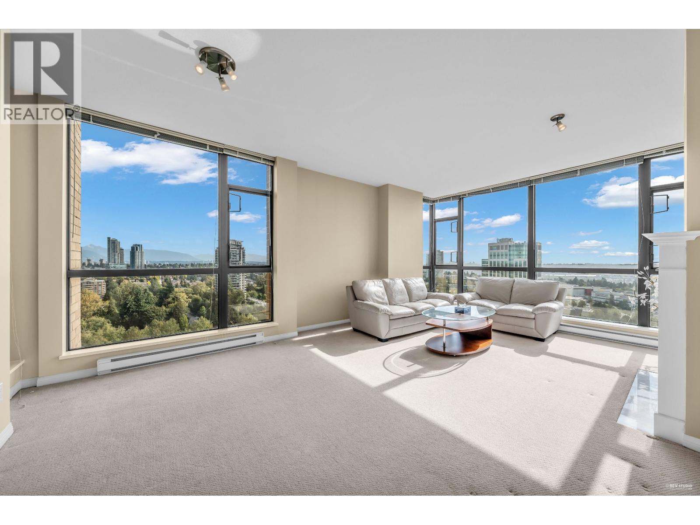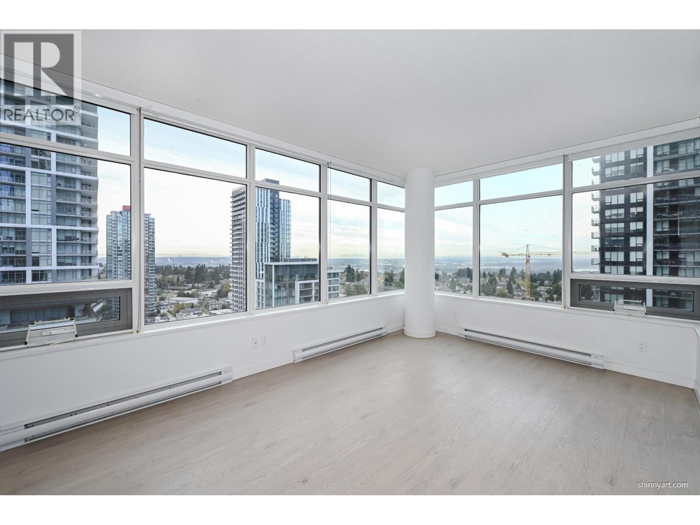- Houseful
- BC
- Burnaby
- Garden Village
- 4080 Brandon Street
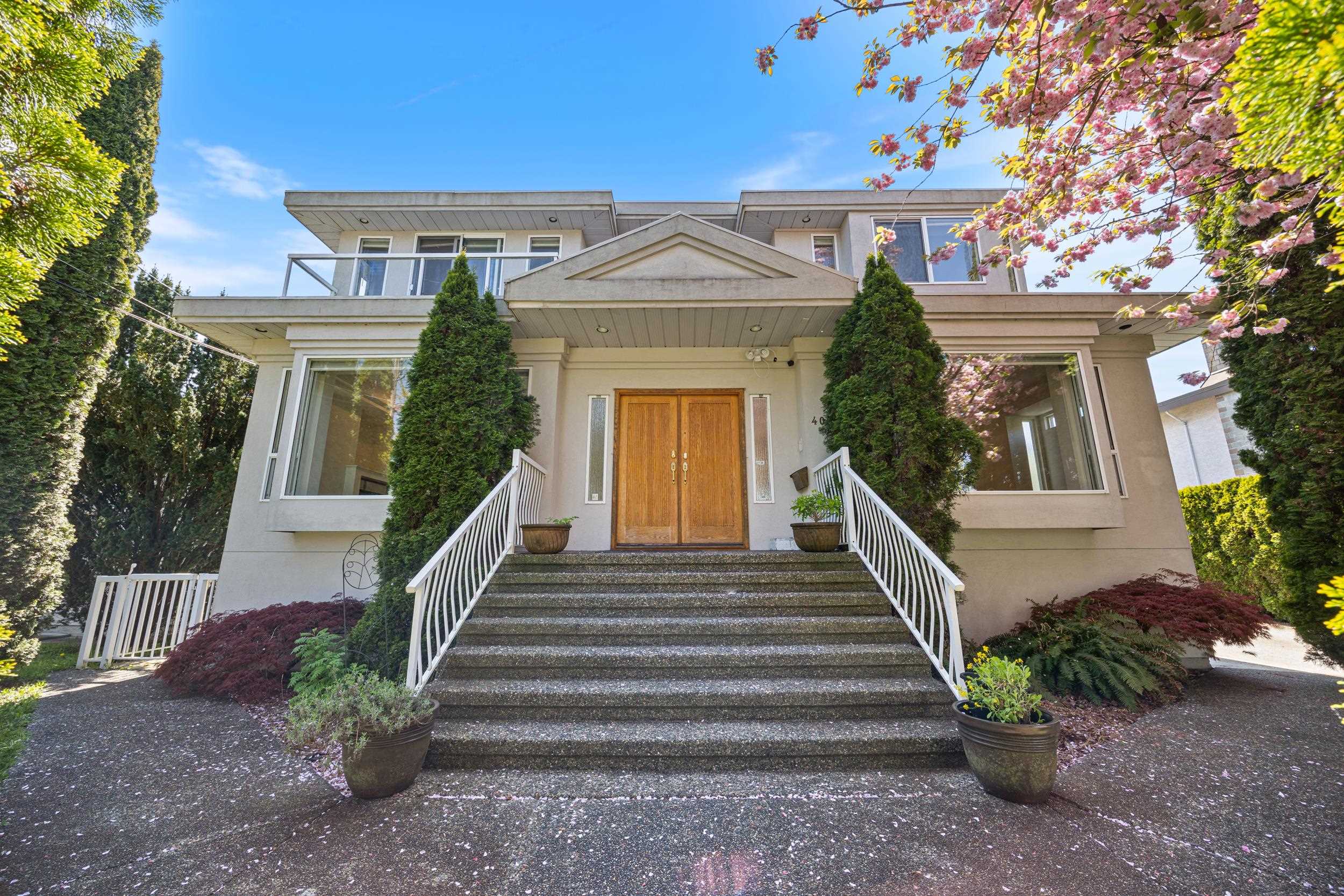
Highlights
Description
- Home value ($/Sqft)$774/Sqft
- Time on Houseful
- Property typeResidential
- Neighbourhood
- CommunityShopping Nearby
- Median school Score
- Year built1996
- Mortgage payment
Custom-Built Italian Home – Original Owner! Pride of ownership shines in this well-maintained 3-level, 2,559 sq ft home featuring a formal living room with gas f/p, separate dining room, kitchen with gas stove and wok kitchen, family room with second gas f/p, and a lge main floor den perfect for work or guests. Upstairs offers 3 spacious bedrooms, with a 4th bedroom in the basement—ideal for extended family. Includes 3.5 baths, ample crawl space and attic storage, and a double attached garage. Enjoy the low-maintenance yard and cherry blossom-lined street in spring. Steps from Patterson Avenue, bus transit, and near Patterson Skytrain, BCIT, Metrotown, Crystal Mall, Central Park. Schools: Inman Elem (K–7) and Moscrop Sec (8–12). The perfect home for a growing family in a prime location
Home overview
- Heat source Forced air, natural gas
- Sewer/ septic Public sewer
- Construction materials
- Foundation
- Roof
- # parking spaces 4
- Parking desc
- # full baths 3
- # half baths 1
- # total bathrooms 4.0
- # of above grade bedrooms
- Appliances Washer/dryer, dishwasher, refrigerator, stove, microwave
- Community Shopping nearby
- Area Bc
- View Yes
- Water source Public
- Zoning description R1
- Directions A69996d080e030ada45c54d57824e5d5
- Lot dimensions 3999.86
- Lot size (acres) 0.09
- Basement information Finished, partial, exterior entry
- Building size 2559.0
- Mls® # R3054323
- Property sub type Single family residence
- Status Active
- Virtual tour
- Tax year 2025
- Storage 1.092m X 1.245m
- Laundry 2.489m X 3.099m
Level: Above - Primary bedroom 3.785m X 4.394m
Level: Above - Bedroom 3.099m X 3.48m
Level: Above - Walk-in closet 1.803m X 2.235m
Level: Above - Bedroom 3.759m X 3.81m
Level: Above - Bedroom 2.388m X 4.369m
Level: Basement - Utility 1.448m X 2.362m
Level: Basement - Living room 3.759m X 5.232m
Level: Main - Dining room 3.81m X 4.267m
Level: Main - Kitchen 3.48m X 4.75m
Level: Main - Den 3.581m X 4.953m
Level: Main - Foyer 1.651m X 3.226m
Level: Main - Eating area 3.632m X 3.81m
Level: Main - Wok kitchen 2.184m X 2.718m
Level: Main
- Listing type identifier Idx

$-5,280
/ Month

