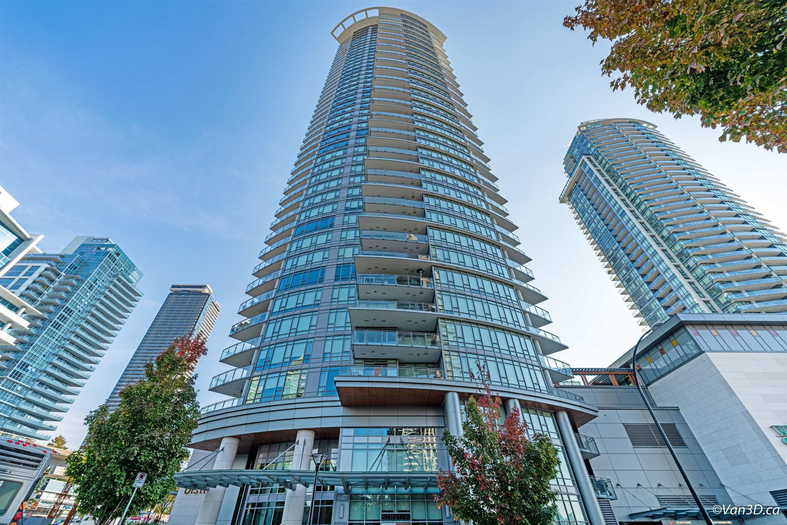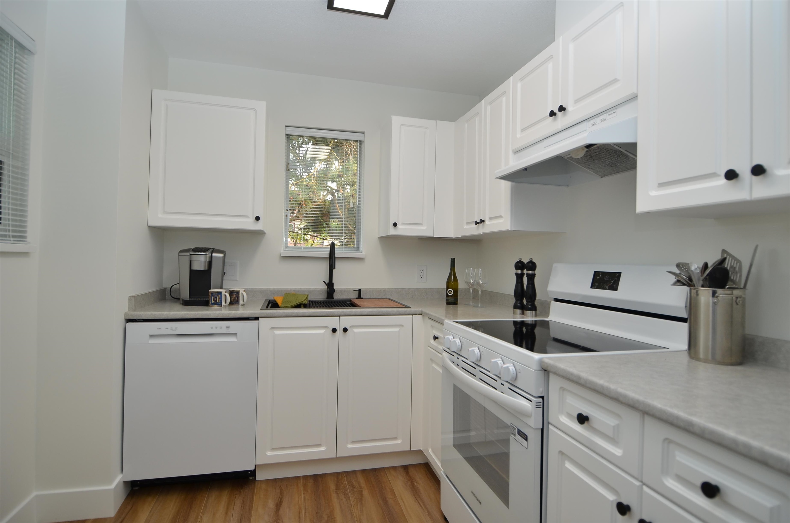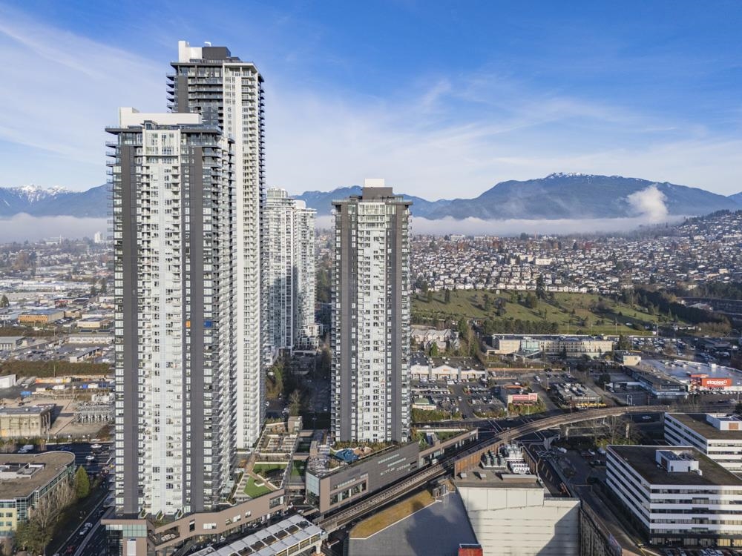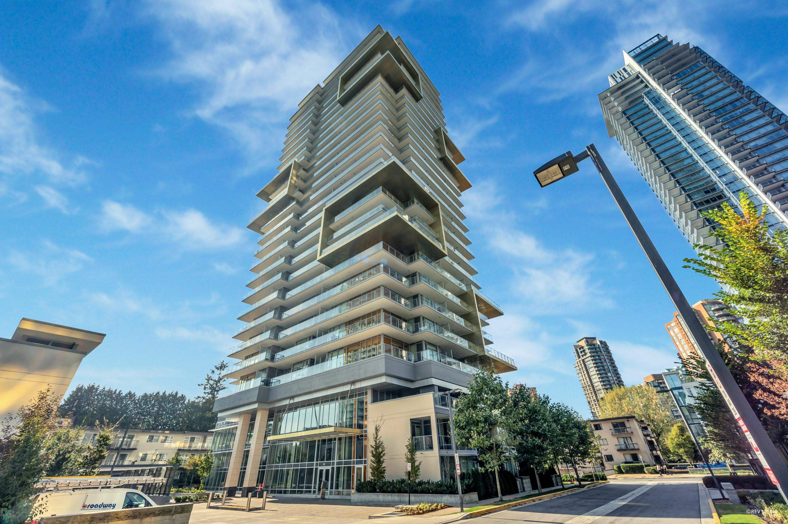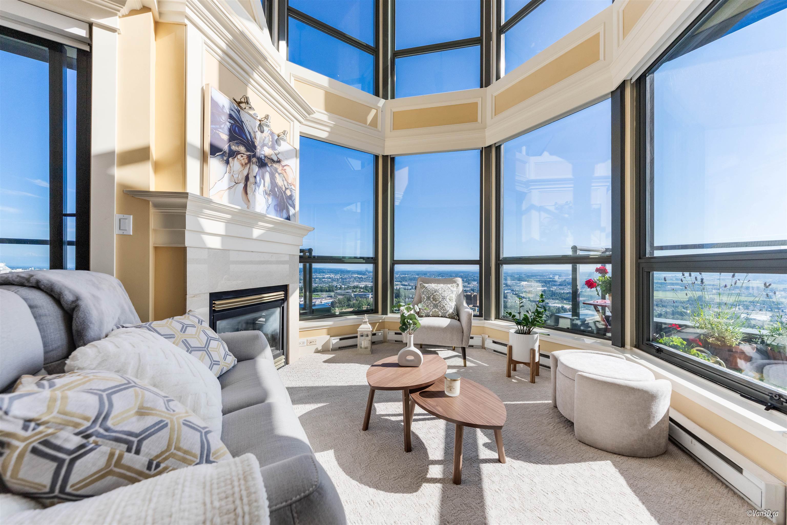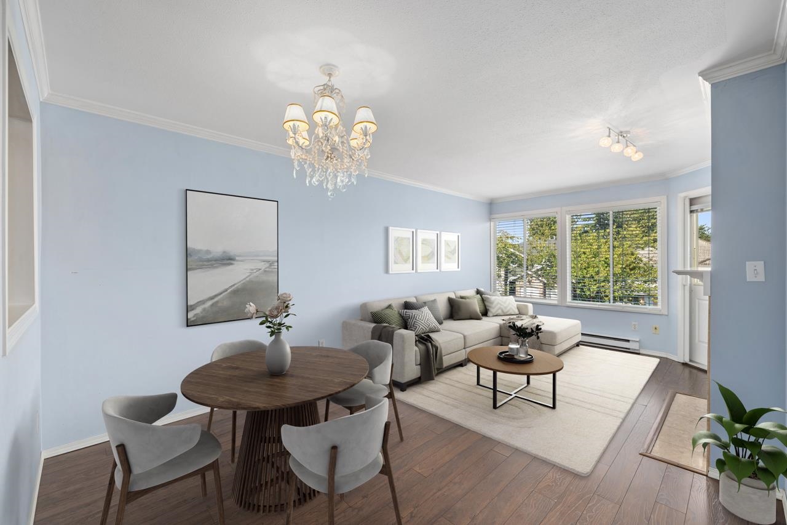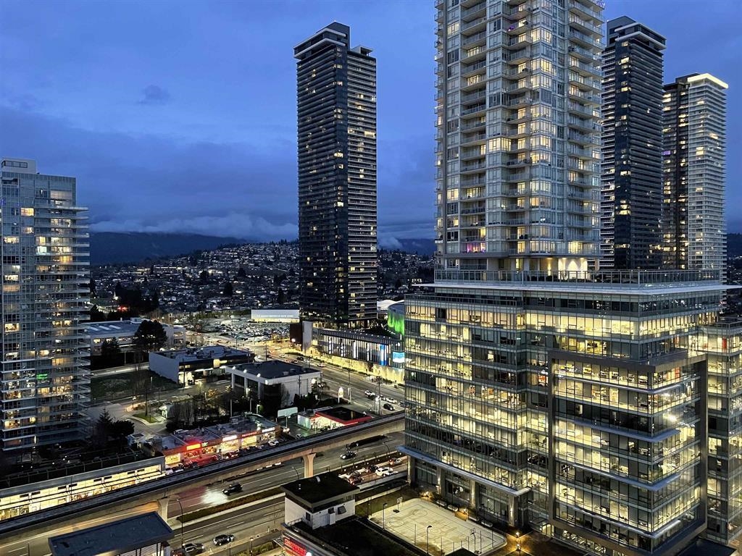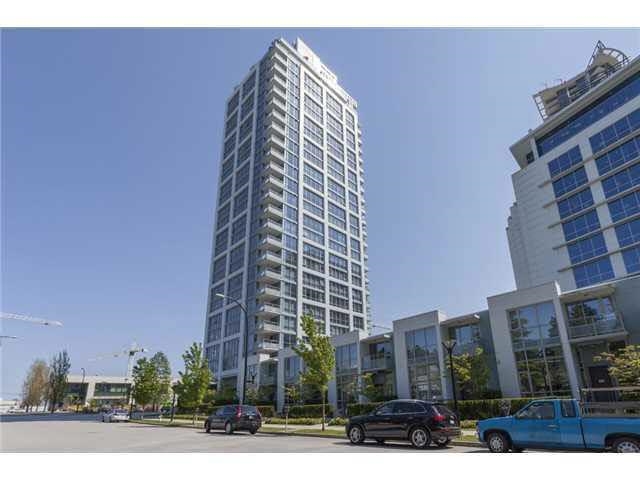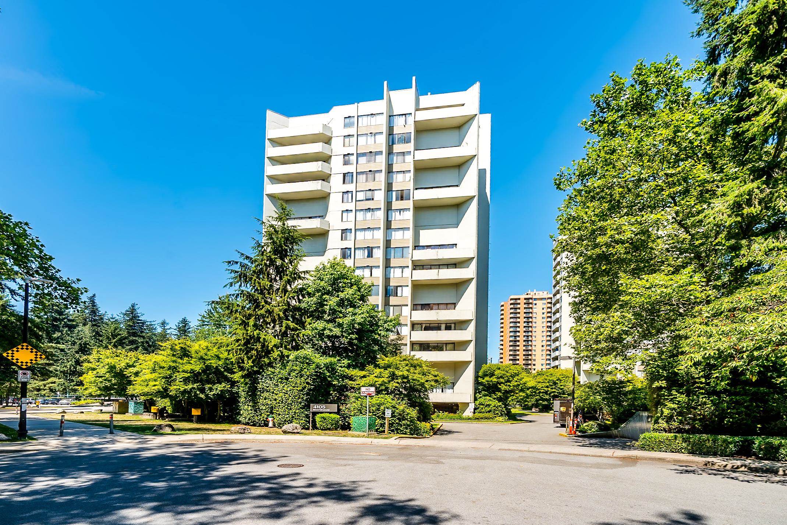
Highlights
Description
- Home value ($/Sqft)$714/Sqft
- Time on Houseful
- Property typeResidential
- Neighbourhood
- CommunityShopping Nearby
- Median school Score
- Year built1976
- Mortgage payment
Beautifully updated 2 bed, 1 bath perfectly located in the quiet, lifestyle rich, Central Park-Metrotown neighbourhood. This bright, spacious home offers an open concept layout with modern finishes throughout, ideal for 1st time homebuyers, downsizers or savvy investors. Step into a renovated kitchen featuring sleek cabinetry, quartz counter tops and stainless steel appliances.The generous living/dining room are perfect for everyday living or entertaining, and open onto a large private balcony with views of the gardens and Mount Baker. Bedrooms are well proportioned and the updated bathroom boasts contemporary fixtures and a deep soaker tub. In-suite laundry room with extra storage. Underground parking, storage + resort style amenities. Steps from SkyTrain/Metrotown, Central Park and more!
Home overview
- Heat source Baseboard
- Sewer/ septic Public sewer, sanitary sewer
- # total stories 18.0
- Construction materials
- Foundation
- Roof
- # parking spaces 1
- Parking desc
- # full baths 1
- # total bathrooms 1.0
- # of above grade bedrooms
- Appliances Washer/dryer, dishwasher, refrigerator, stove, microwave
- Community Shopping nearby
- Area Bc
- Subdivision
- View Yes
- Water source Public
- Zoning description Cd
- Basement information None
- Building size 811.0
- Mls® # R3028977
- Property sub type Apartment
- Status Active
- Tax year 2024
- Dining room 2.642m X 2.87m
Level: Main - Bedroom 2.388m X 2.692m
Level: Main - Laundry 1.524m X 1.956m
Level: Main - Primary bedroom 2.769m X 3.378m
Level: Main - Foyer 1.067m X 2.464m
Level: Main - Living room 3.988m X 4.42m
Level: Main - Kitchen 2.184m X 2.235m
Level: Main
- Listing type identifier Idx

$-1,544
/ Month

