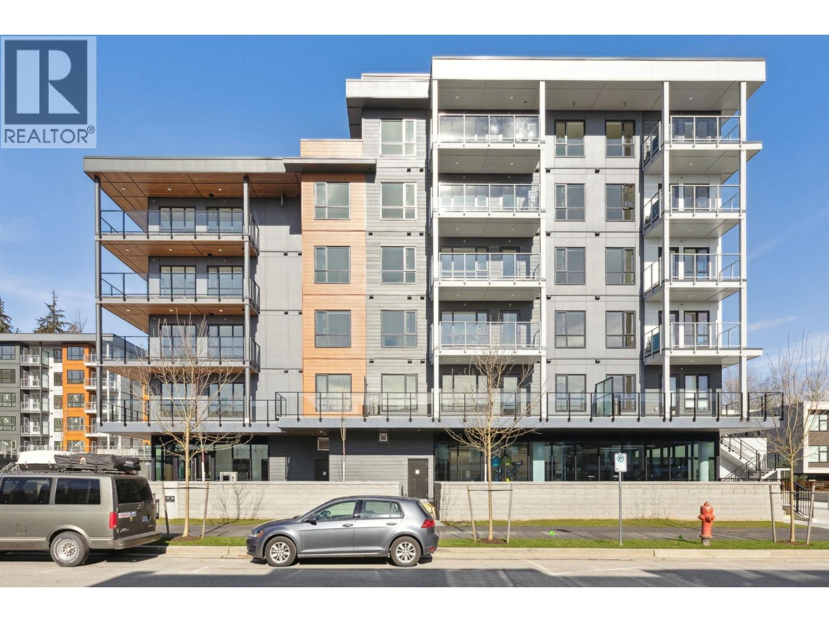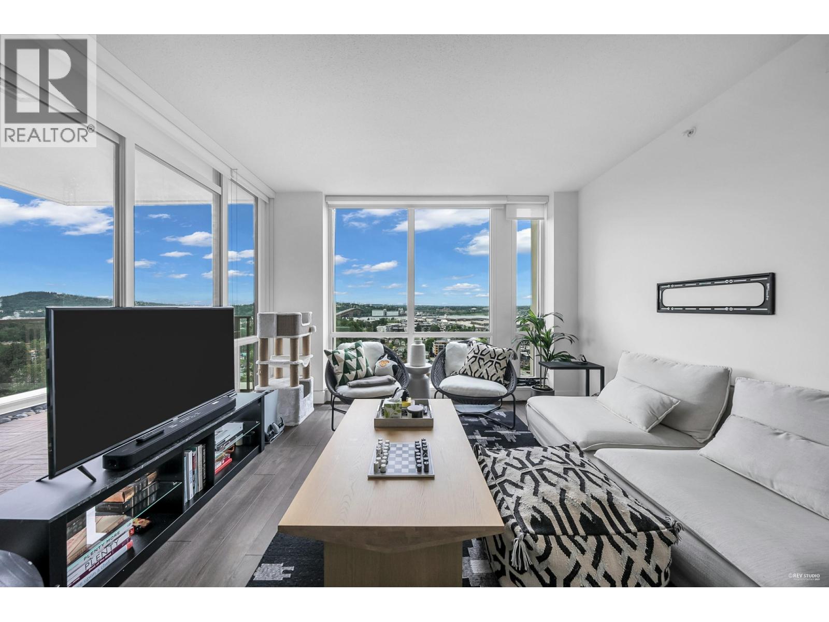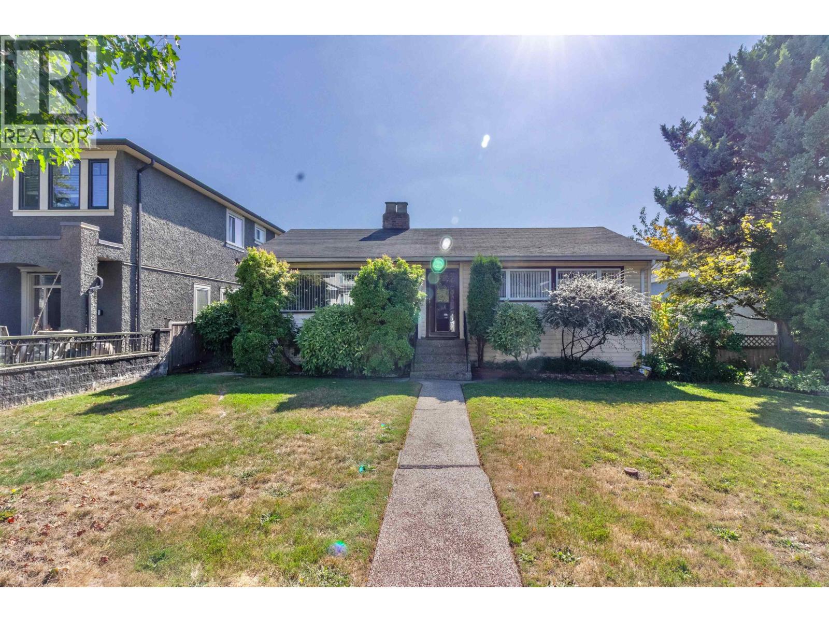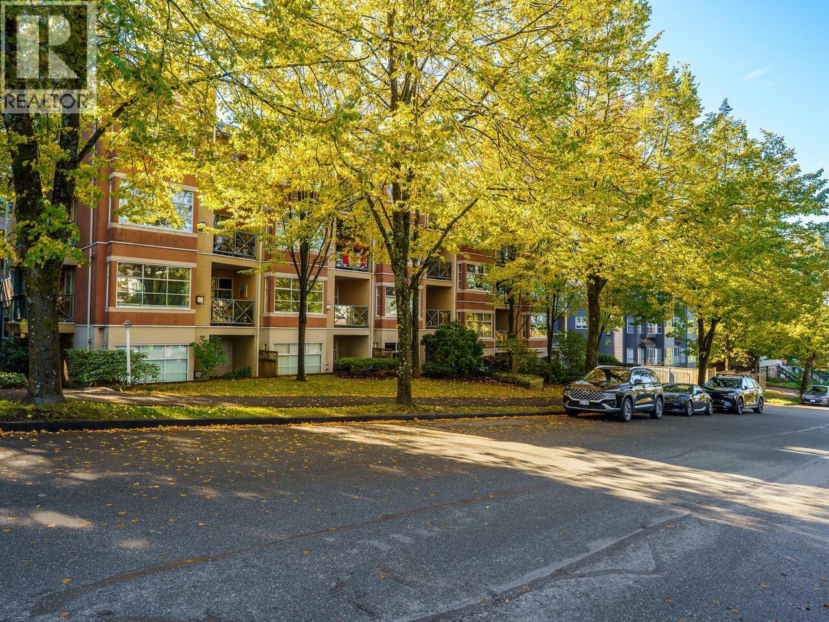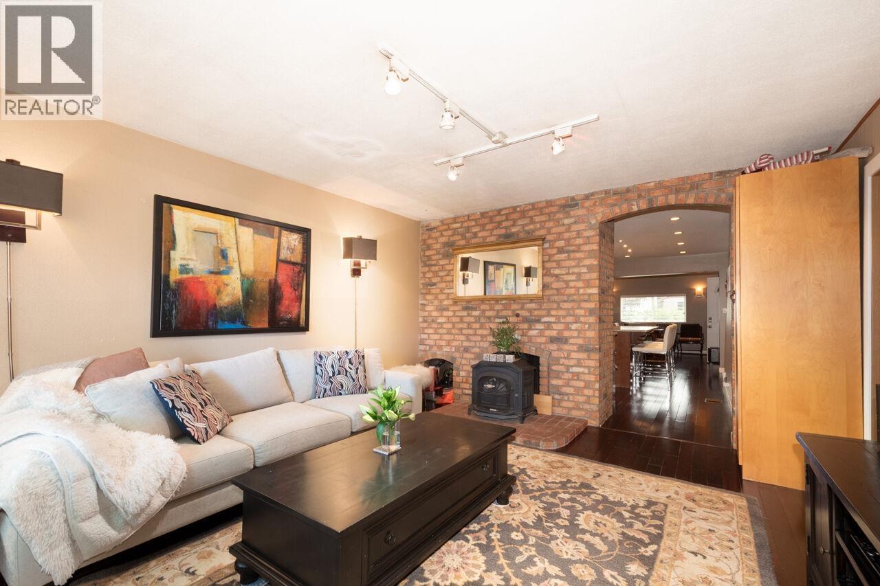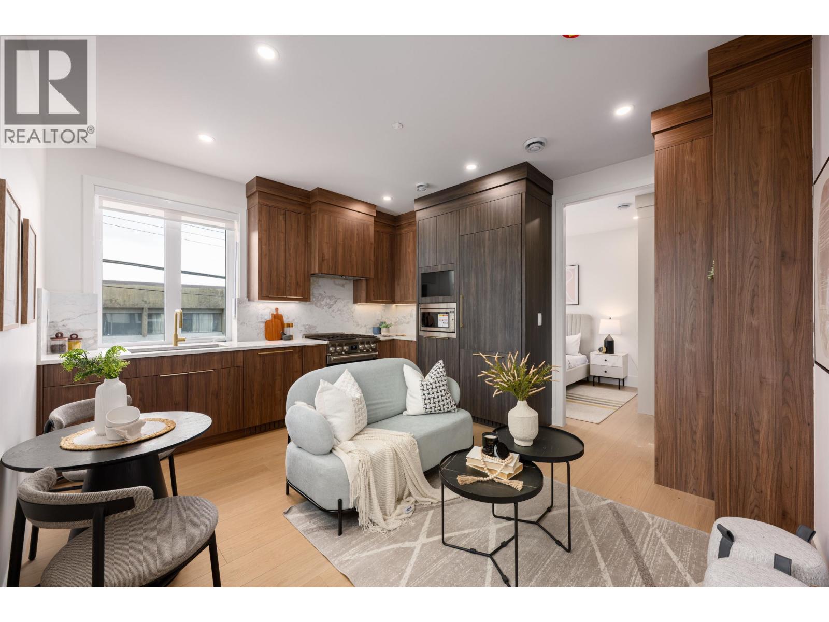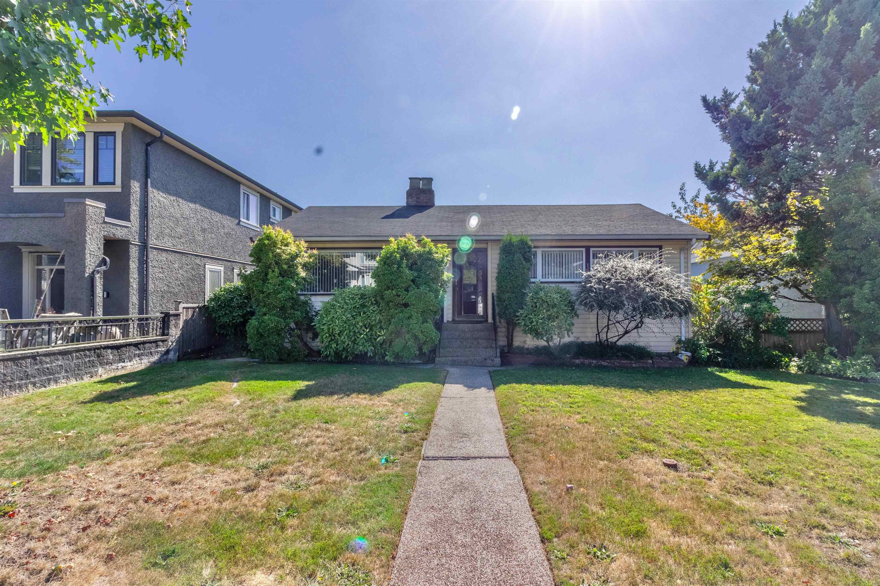Select your Favourite features
- Houseful
- BC
- Burnaby
- Burnaby Heights
- 4137 Yale Street
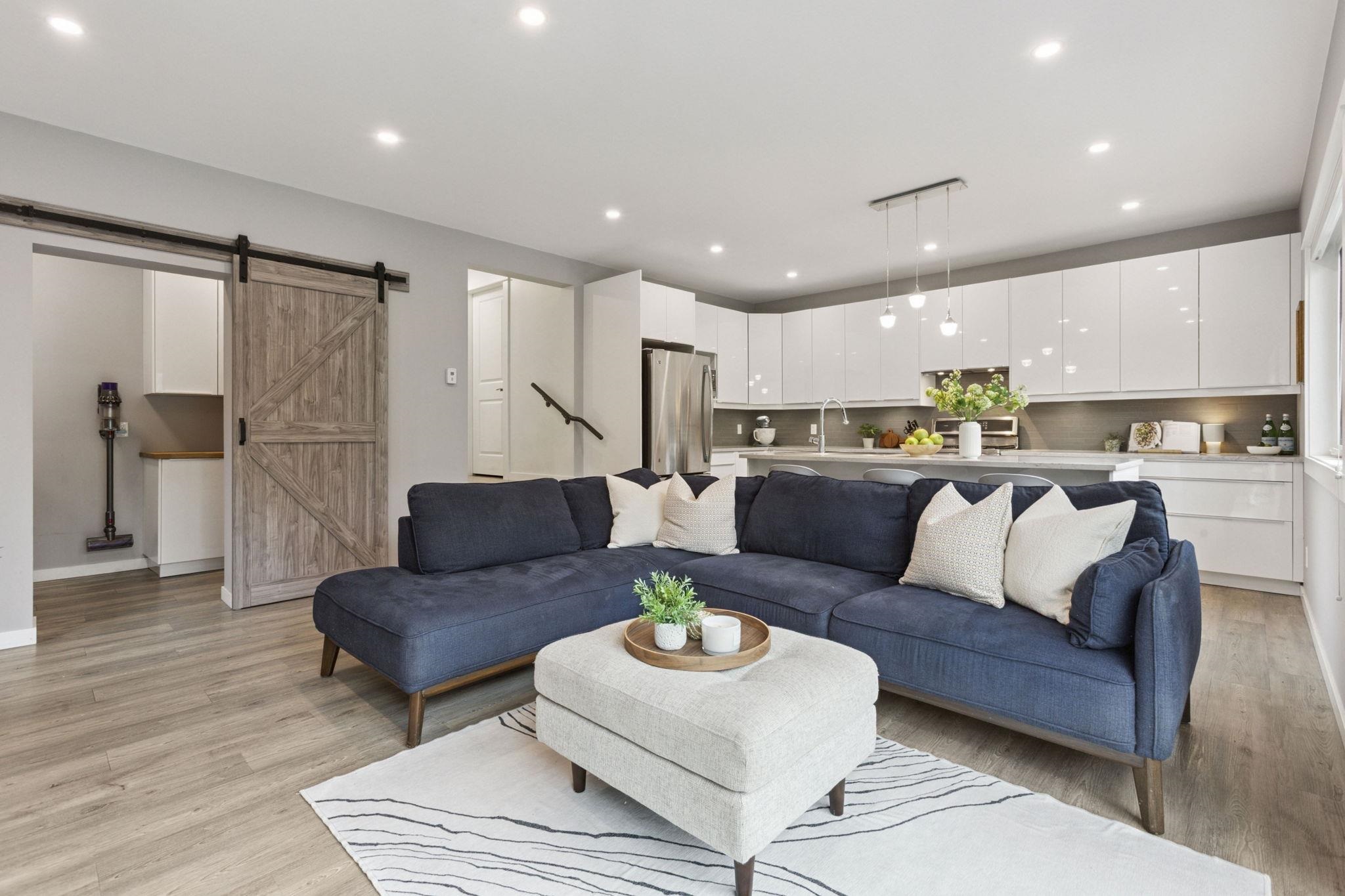
Highlights
Description
- Home value ($/Sqft)$820/Sqft
- Time on Houseful
- Property typeResidential
- Neighbourhood
- Median school Score
- Year built1952
- Mortgage payment
NEW PRICE - well below assessed value! Don't let the outside fool you this home was completely transformed in 2017 to feel like new. Perfect for a multi-generational family or as an income generator, you will find a fully self contained, legal 2 bdrm suite up and a ground floor walk out main residence featuring three bedrooms, a bright contemporary design, natural gas heating and appliances. Nothing to do but move right in. North Shore Mtn views & open living spaces connect effortlessly to the outdoors, Second Narrows Park, the Trans Canada Trail & surrounding greenspace offering an unparalleled connection to nature. All of this is just a short walk to parks, shops, and amenities in one of Burnaby's best kept secret locations! Burnaby's most sought-after neighbourhoods!
MLS®#R3060597 updated 3 hours ago.
Houseful checked MLS® for data 3 hours ago.
Home overview
Amenities / Utilities
- Heat source Natural gas, radiant
- Sewer/ septic Public sewer, sanitary sewer
Exterior
- Construction materials
- Foundation
- Roof
- # parking spaces 2
- Parking desc
Interior
- # full baths 4
- # total bathrooms 4.0
- # of above grade bedrooms
- Appliances Washer/dryer, dishwasher, refrigerator, stove
Location
- Area Bc
- View Yes
- Water source Public
- Zoning description R1
- Directions C4c1d135df5b3e413d5181fd0512e6da
Lot/ Land Details
- Lot dimensions 4048.93
Overview
- Lot size (acres) 0.09
- Basement information Finished
- Building size 2068.0
- Mls® # R3060597
- Property sub type Single family residence
- Status Active
- Tax year 2024
Rooms Information
metric
- Walk-in closet 1.346m X 1.549m
- Living room 3.378m X 4.724m
- Utility 1.854m X 2.642m
- Bedroom 3.175m X 3.607m
- Laundry 1.651m X 3.226m
- Dining room 1.295m X 4.724m
- Bedroom 2.464m X 3.226m
- Kitchen 2.794m X 4.775m
- Primary bedroom 3.277m X 3.734m
- Living room 3.81m X 4.064m
Level: Main - Primary bedroom 3.353m X 3.556m
Level: Main - Kitchen 3.81m X 4.216m
Level: Main - Bedroom 2.718m X 3.327m
Level: Main - Dining room 2.845m X 3.505m
Level: Main
SOA_HOUSEKEEPING_ATTRS
- Listing type identifier Idx

Lock your rate with RBC pre-approval
Mortgage rate is for illustrative purposes only. Please check RBC.com/mortgages for the current mortgage rates
$-4,520
/ Month25 Years fixed, 20% down payment, % interest
$
$
$
%
$
%

Schedule a viewing
No obligation or purchase necessary, cancel at any time
Nearby Homes
Real estate & homes for sale nearby

