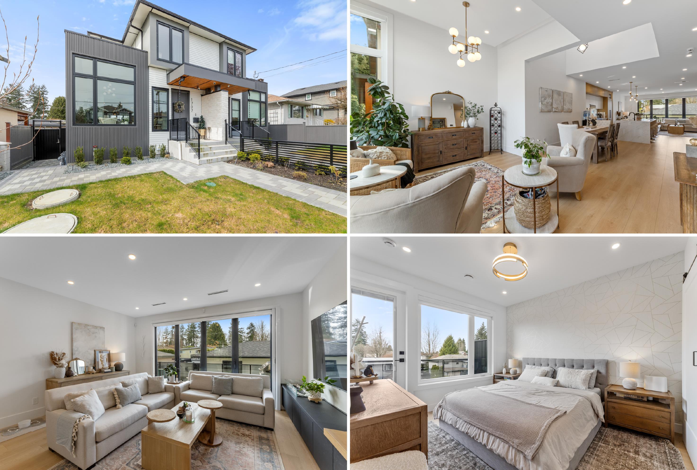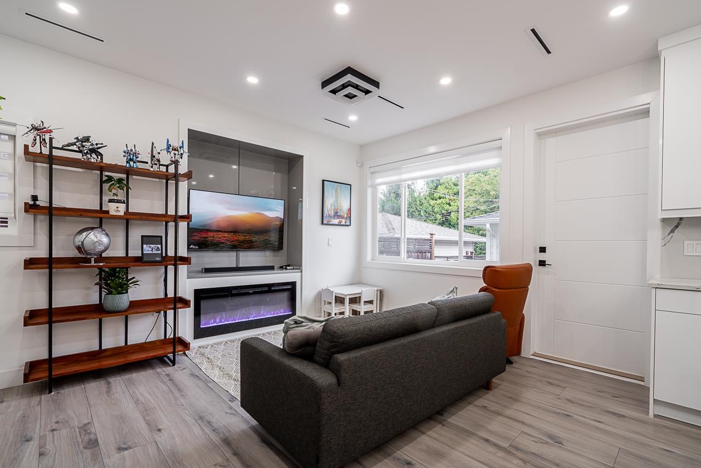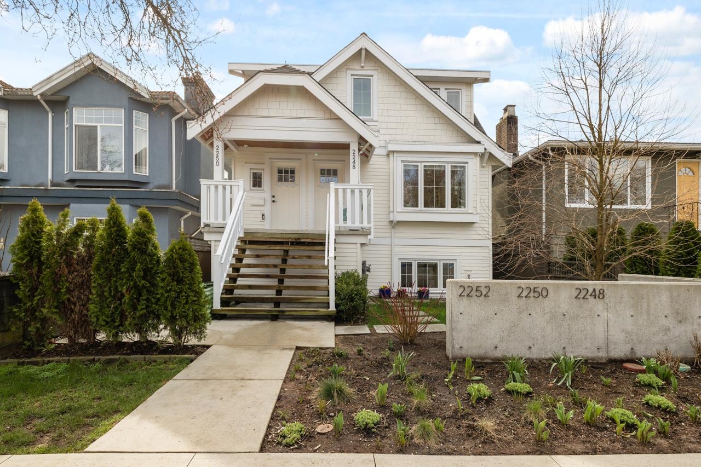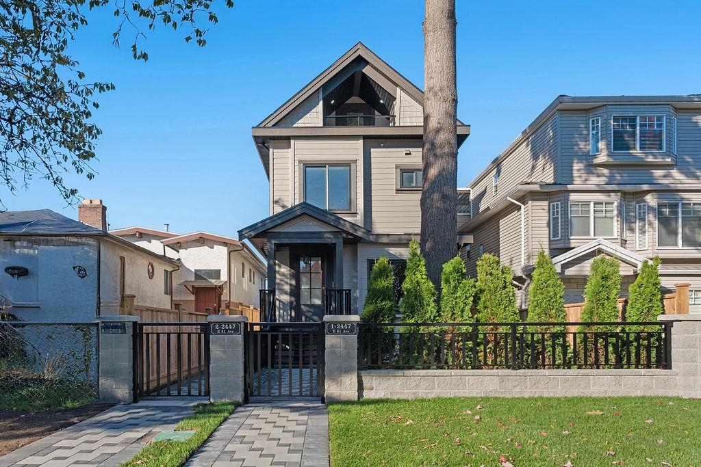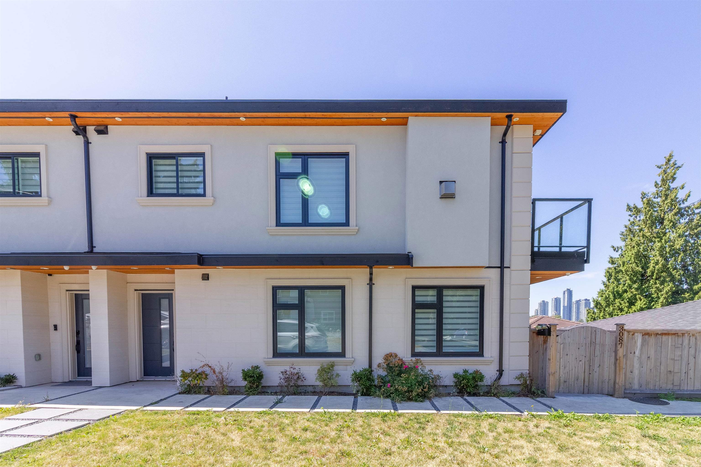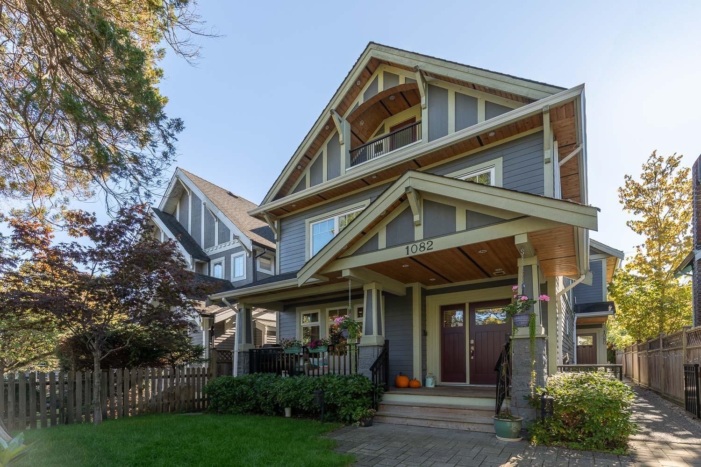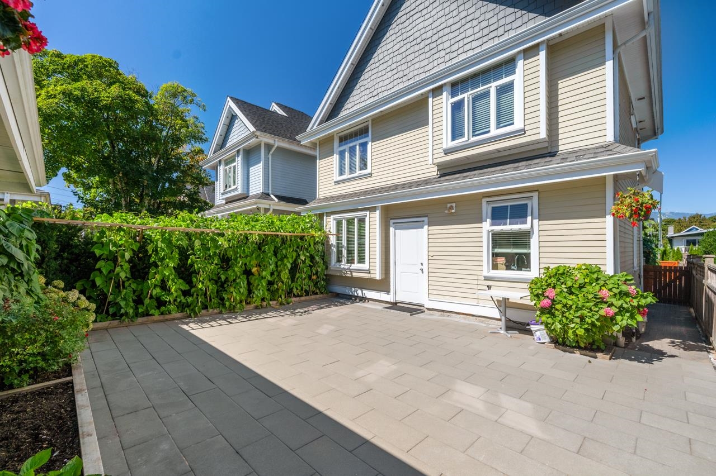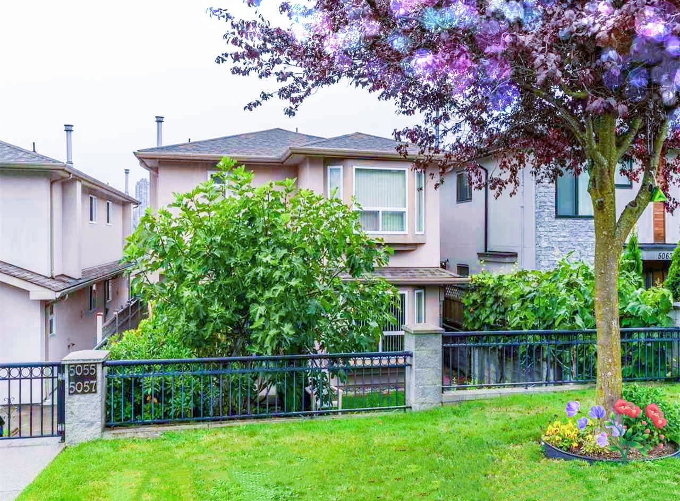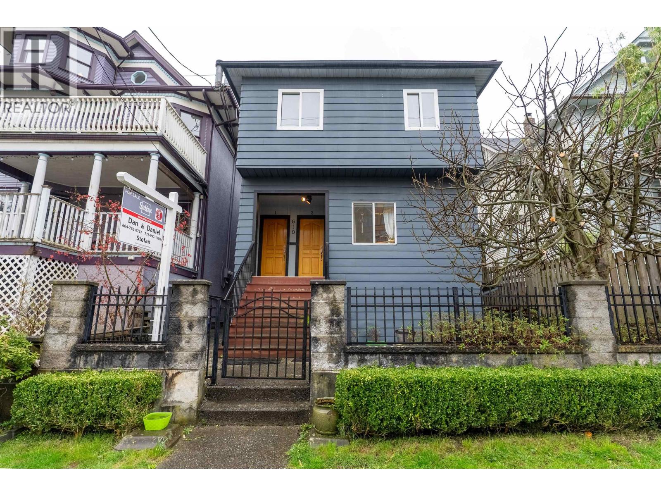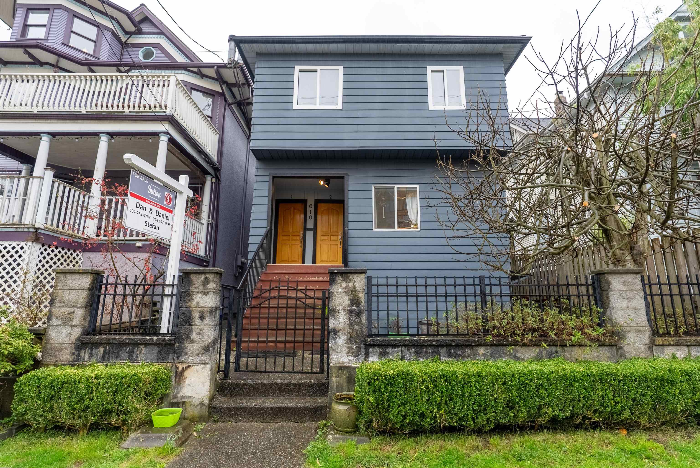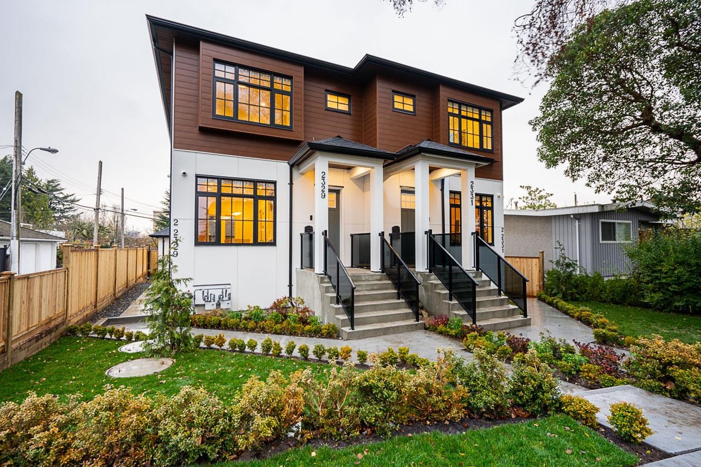- Houseful
- BC
- Burnaby
- Cascade-Schou
- 4142 Manor Street
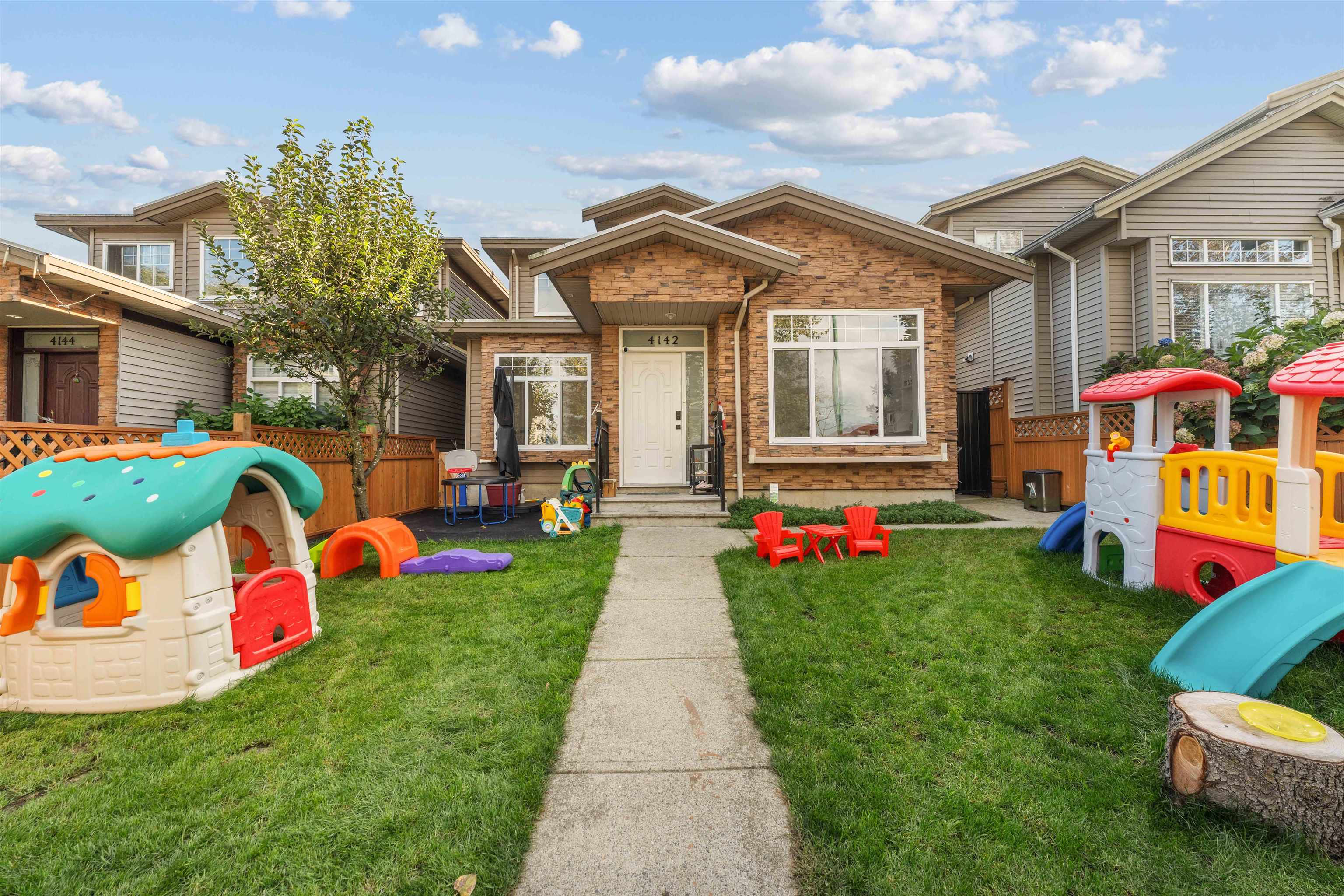
4142 Manor Street
4142 Manor Street
Highlights
Description
- Home value ($/Sqft)$727/Sqft
- Time on Houseful
- Property typeResidential
- Neighbourhood
- Median school Score
- Year built2010
- Mortgage payment
Beautiful spacious 6-bdrm + den 1/2 duplex. Substantially renovated, like-new, this home features a bright, functional layout and modern comforts including air-con for year-round enjoyment. Updated Kitchen with granite countertops, new wood flooring, radiant heating. 4-bdrm up, 2-bdrm on main and a den, it offers ample space and comfort. Lower level features a separate entrance and can be easily converted into a 2-bdrm rental suite. Additionally, a licensed daycare operating on-site brings in over $11,000/mo, excellent income-generating. Double glazed windows provides good sound insulation, quite inside. School catchment is Moscrop Second., minutes from Gilmore SkyTrain Station, BCIT, Costco, Hwy 1, Brentwood Mall, Metrotown. Exceptional value. Open: Sat Sept 20, 2-4pm
Home overview
- Heat source Radiant
- Sewer/ septic Public sewer
- Construction materials
- Foundation
- Roof
- Fencing Fenced
- # parking spaces 3
- Parking desc
- # full baths 3
- # half baths 1
- # total bathrooms 4.0
- # of above grade bedrooms
- Appliances Washer/dryer, dishwasher, refrigerator, stove
- Area Bc
- View Yes
- Water source Public
- Zoning description R1
- Directions 600b8fd72b6c3f9691b3fbe9350e64fb
- Basement information None
- Building size 2131.0
- Mls® # R3013453
- Property sub type Duplex
- Status Active
- Tax year 2024
- Walk-in closet 1.499m X 2.438m
Level: Above - Bar room 1.473m X 3.099m
Level: Above - Bar room 1.473m X 2.438m
Level: Above - Walk-in closet 1.499m X 2.438m
Level: Above - Bedroom 2.87m X 4.394m
Level: Above - Primary bedroom 3.937m X 4.039m
Level: Above - Bedroom 2.692m X 3.073m
Level: Above - Bedroom 2.464m X 3.073m
Level: Above - Kitchen 3.404m X 4.724m
Level: Main - Laundry 2.769m X 2.87m
Level: Main - Dining room 3.962m X 4.496m
Level: Main - Bedroom 2.972m X 3.785m
Level: Main - Den 2.692m X 2.743m
Level: Main - Living room 5.791m X 6.579m
Level: Main - Kitchen 3.404m X 4.724m
Level: Main - Bedroom 2.794m X 2.972m
Level: Main
- Listing type identifier Idx

$-4,131
/ Month

