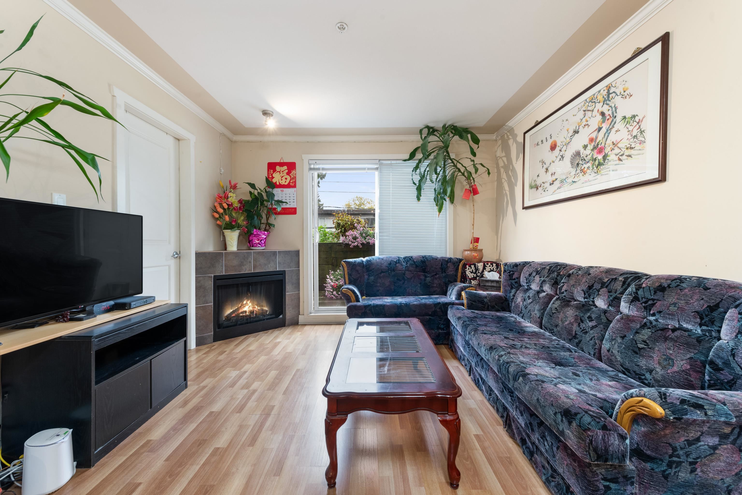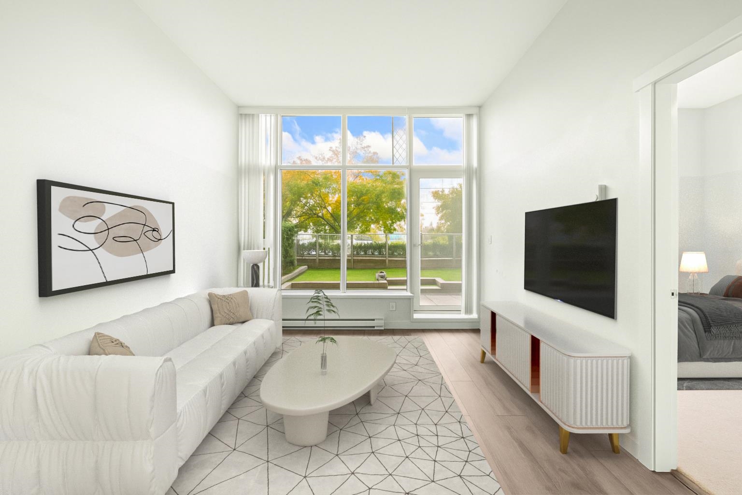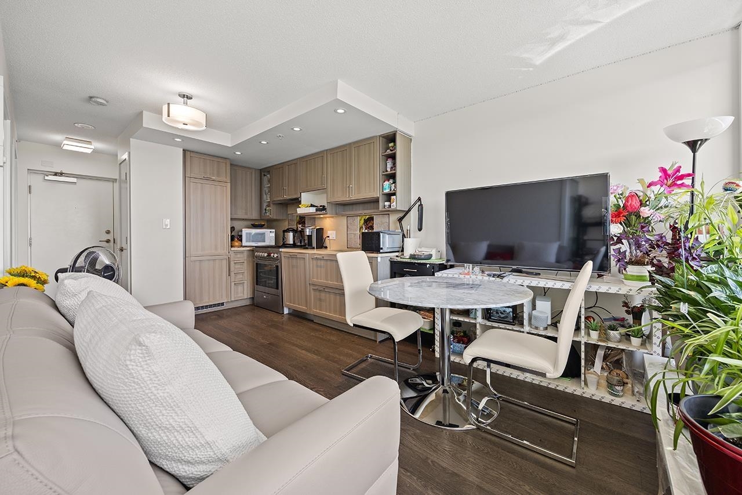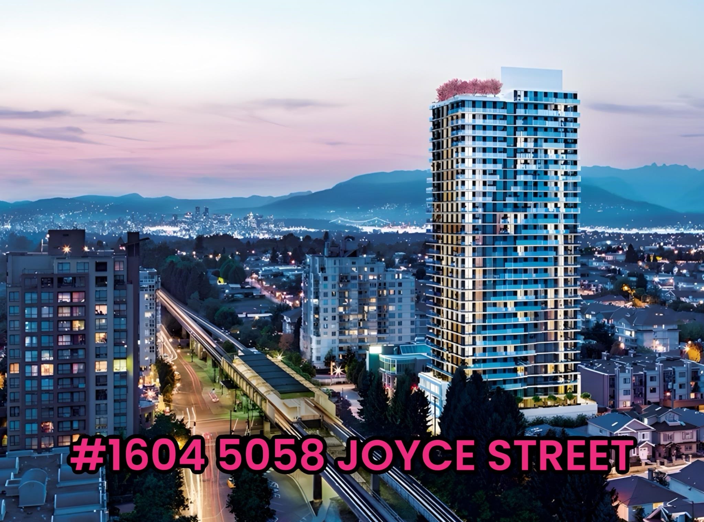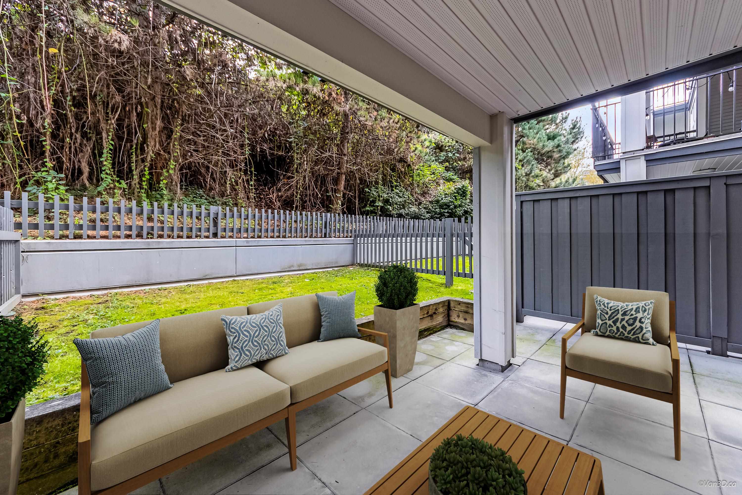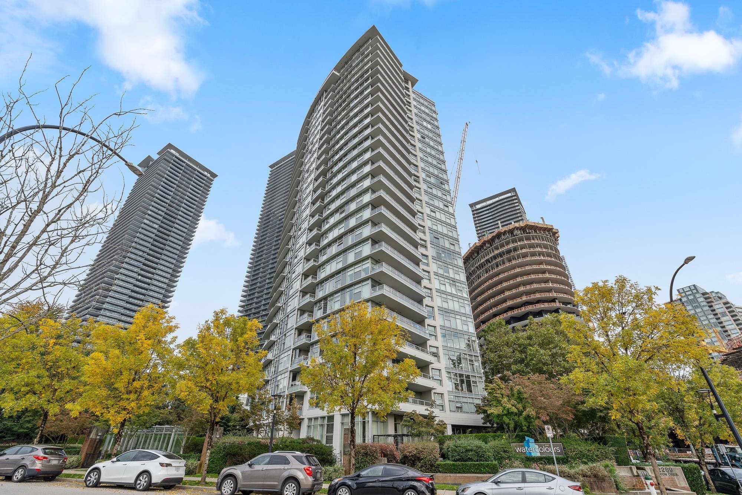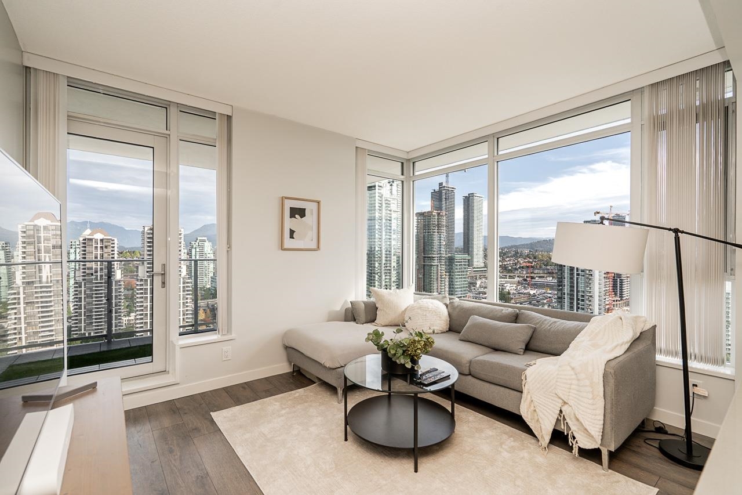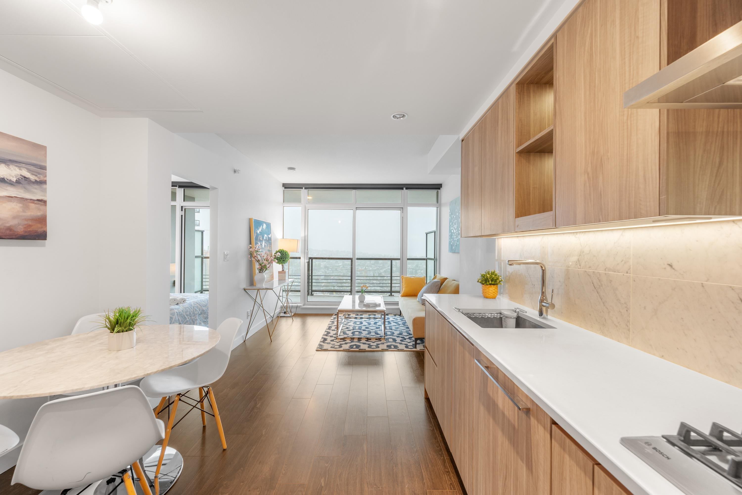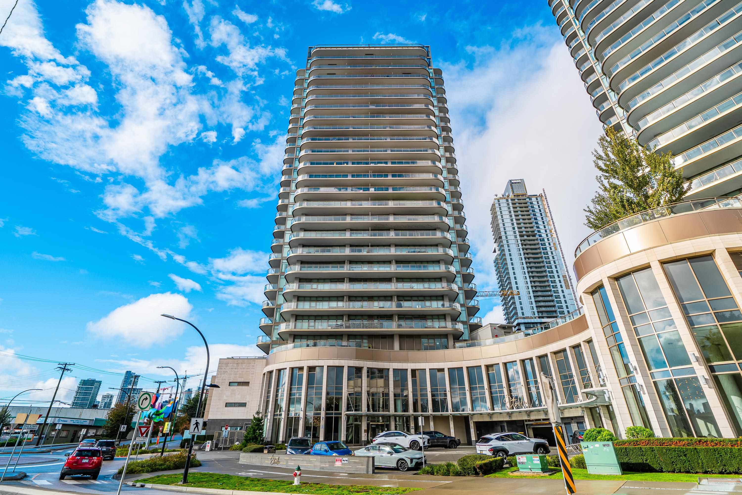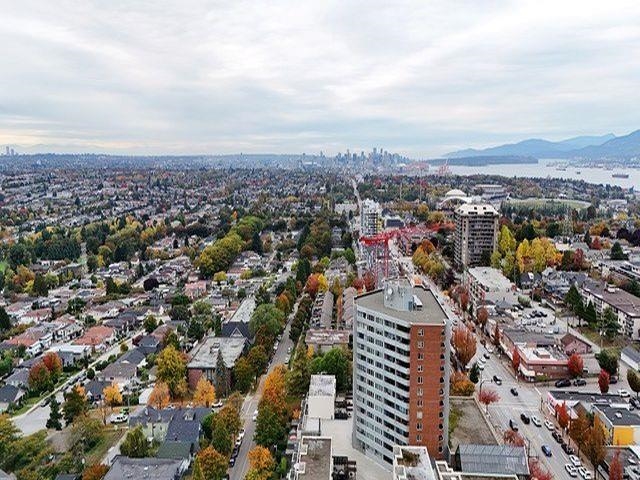- Houseful
- BC
- Burnaby
- West Central Valley
- 4168 Lougheed Hwy #1004
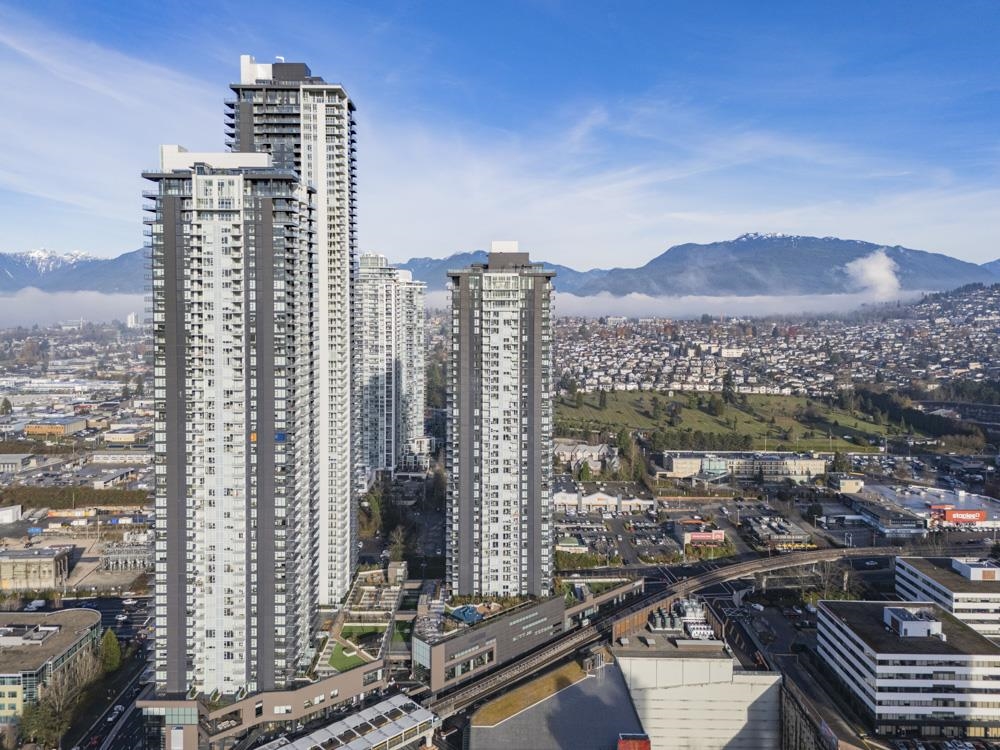
4168 Lougheed Hwy #1004
For Sale
46 Days
$779,000 $49K
$729,800
2 beds
2 baths
765 Sqft
4168 Lougheed Hwy #1004
For Sale
46 Days
$779,000 $49K
$729,800
2 beds
2 baths
765 Sqft
Highlights
Description
- Home value ($/Sqft)$954/Sqft
- Time on Houseful
- Property typeResidential
- Neighbourhood
- CommunityShopping Nearby
- Median school Score
- Year built2024
- Mortgage payment
Gilmore Place Tower 3, a vibrant urban hub in the heart of Burnaby, is located directly on Burnaby's SkyTrain route. The contemporary interior embraces an open and spacious floorplan. Expansive windows that bring natural light and sweeping views of city & mountain. Enjoy outdoor balcony for relaxed living and views. The European-inspired kitchen includes a space-saving pantry, Blomberg fridge, and a sleek Fulgor Milano gas cooktop and wall oven. Residents can enjoy exclusive access to over 75,000 square feet of indoor and outdoor amenities, including two pools, steam rooms, a bowling lane, a golf simulator, the 35th-floor Sky Lounge, and much more. All the conveniences at your doorstep! Open house: Sat Oct 19, 2-4pm.
MLS®#R3044215 updated 4 days ago.
Houseful checked MLS® for data 4 days ago.
Home overview
Amenities / Utilities
- Heat source Heat pump
- Sewer/ septic Public sewer, sanitary sewer, storm sewer
Exterior
- Construction materials
- Foundation
- Roof
- # parking spaces 1
- Parking desc
Interior
- # full baths 2
- # total bathrooms 2.0
- # of above grade bedrooms
- Appliances Washer/dryer, dishwasher, refrigerator, stove, microwave
Location
- Community Shopping nearby
- Area Bc
- Subdivision
- View Yes
- Water source Public
- Zoning description Cd
- Directions 5aafe129c3453bbef19b97477fdfad42
Overview
- Basement information None
- Building size 765.0
- Mls® # R3044215
- Property sub type Apartment
- Status Active
- Virtual tour
- Tax year 2025
Rooms Information
metric
- Bedroom 3.404m X 1.803m
Level: Main - Living room 3.835m X 3.48m
Level: Main - Foyer 2.489m X 1.829m
Level: Main - Walk-in closet 1.778m X 2.388m
Level: Main - Kitchen 4.242m X 3.48m
Level: Main - Primary bedroom 3.683m X 2.921m
Level: Main
SOA_HOUSEKEEPING_ATTRS
- Listing type identifier Idx

Lock your rate with RBC pre-approval
Mortgage rate is for illustrative purposes only. Please check RBC.com/mortgages for the current mortgage rates
$-1,946
/ Month25 Years fixed, 20% down payment, % interest
$
$
$
%
$
%

Schedule a viewing
No obligation or purchase necessary, cancel at any time
Nearby Homes
Real estate & homes for sale nearby

