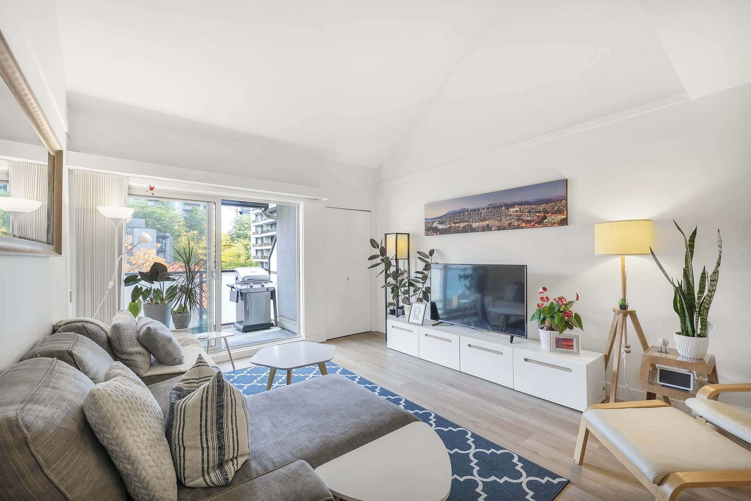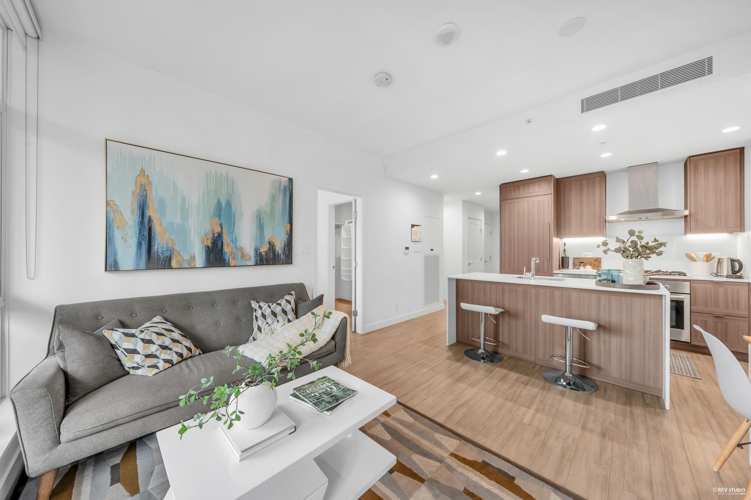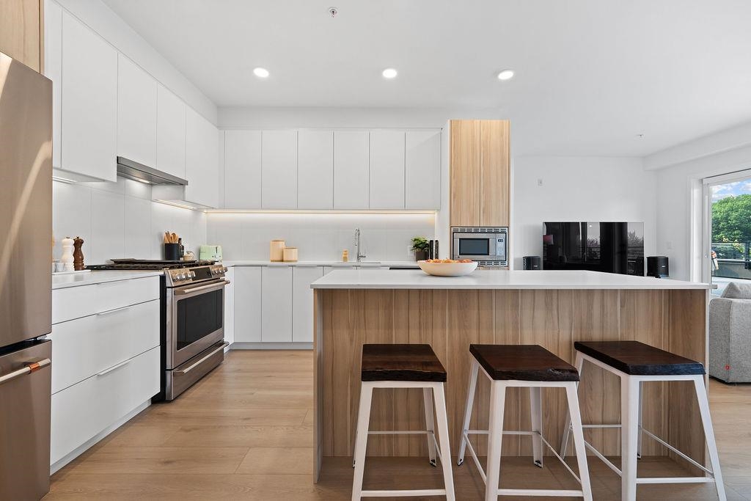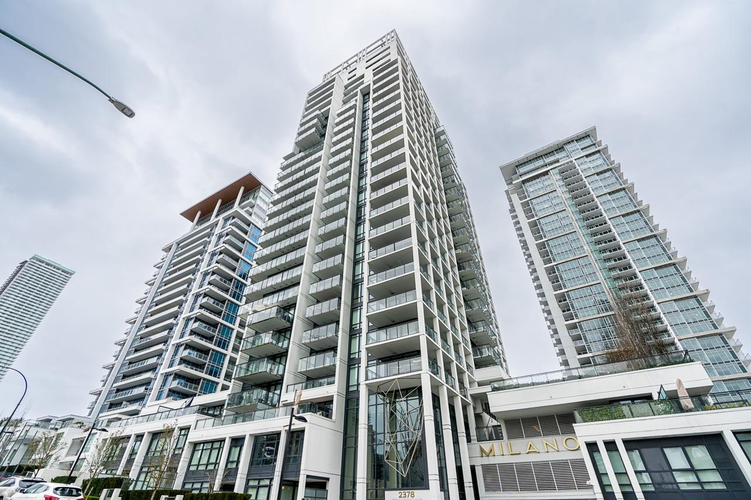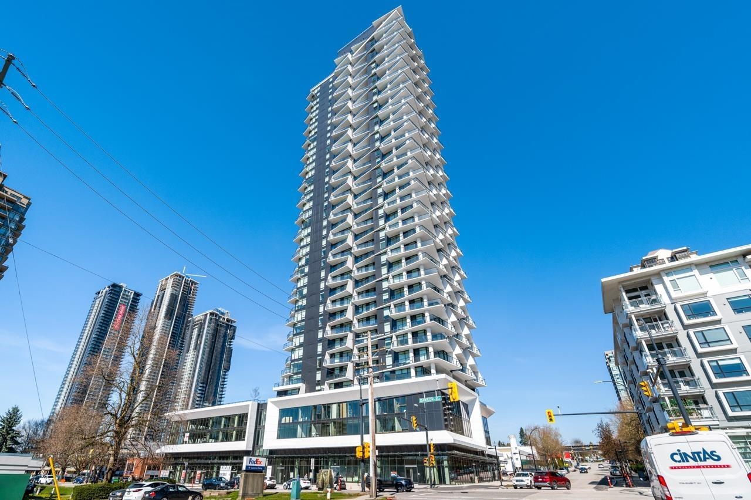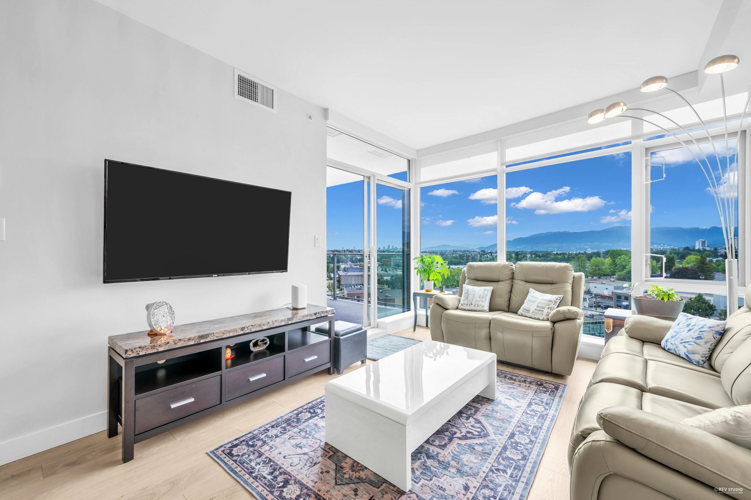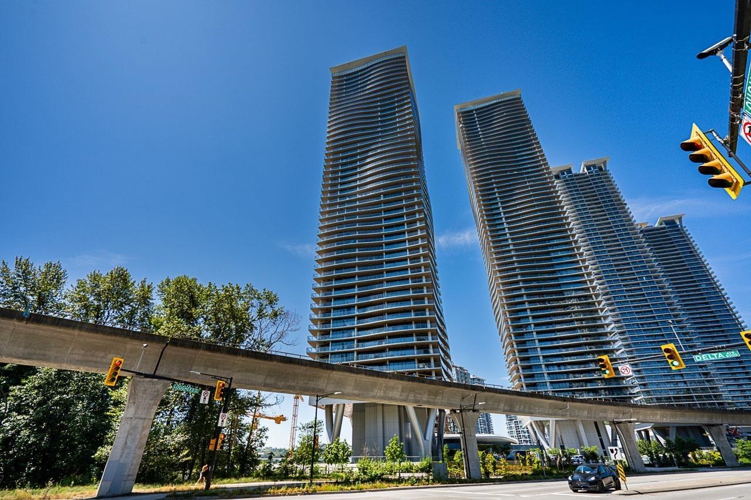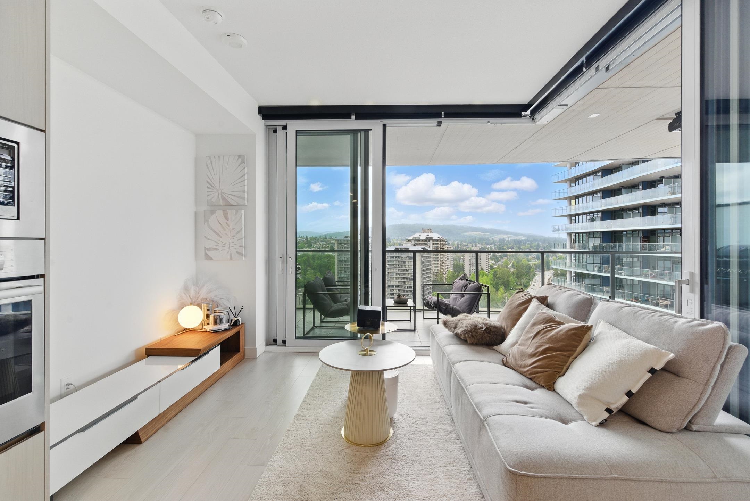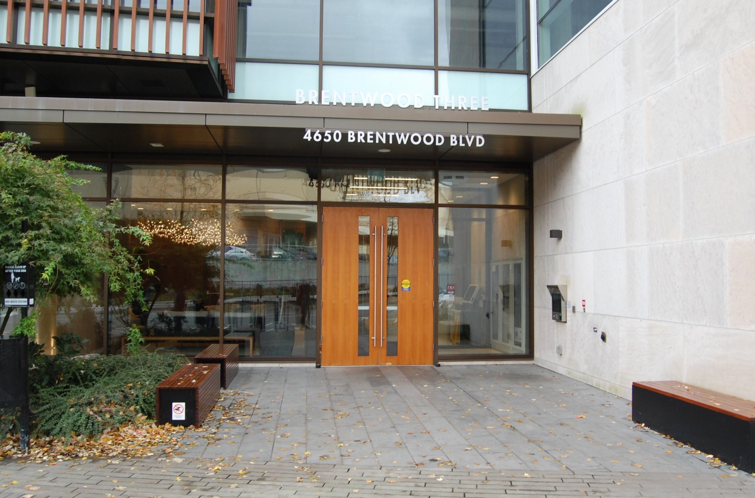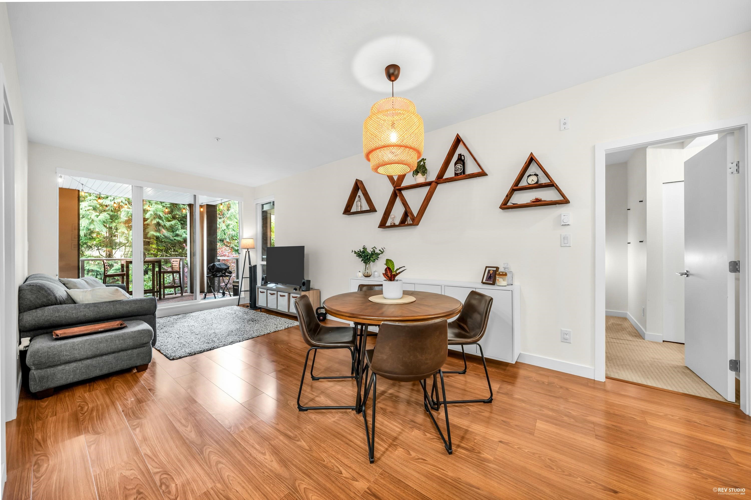Select your Favourite features
- Houseful
- BC
- Burnaby
- West Central Valley
- 4168 Lougheed Hwy #1010
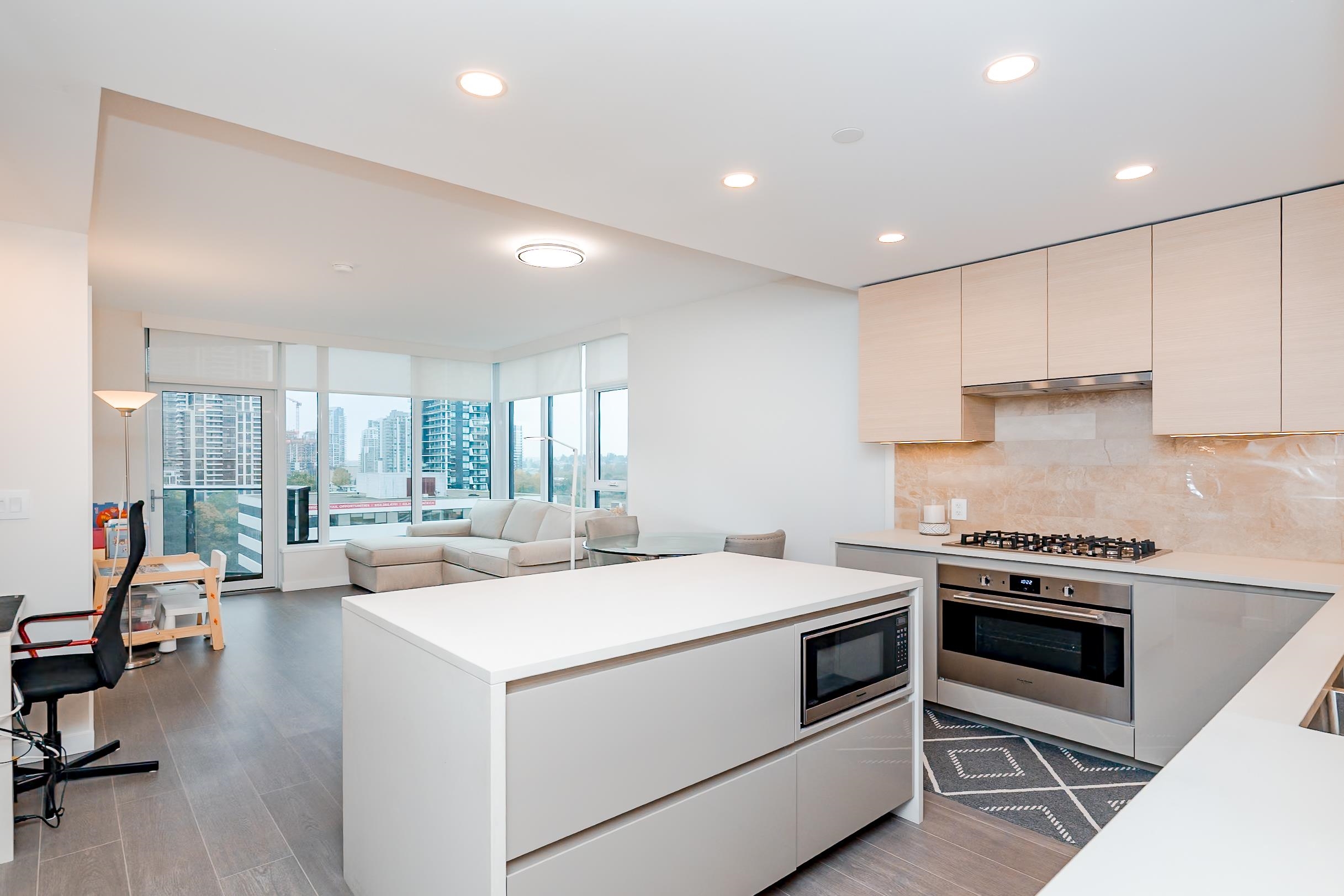
Highlights
Description
- Home value ($/Sqft)$1,021/Sqft
- Time on Houseful
- Property typeResidential
- Neighbourhood
- CommunityShopping Nearby
- Median school Score
- Year built2024
- Mortgage payment
Gilmore Place by award winning developer Onni is home to this Corner Unit 2 BED + 2 BATH with city and mountain view. You will love the increased privacy & space thru this very efficient floor plan. 180-degree East-facing views create a stunning backdrop for the exquisite details throughout, including quartz countertops, white oak floors & integrated Fulgor Milano & Blomberg S/S appliances. Access Top-tier amenities: 24hr concierge, indoor/outdoor pool, fitness, bowling alley, theatre room, kids' playrooms, club/lounge/games area, work/study pods, rooftop bbq terraces & even a separate pet-friendly park. This home includes 1 parking, a Storage & a bike storage. Located steps from the Brentwood skytrain station, Shops, Cafes, Grocery, Restaurants and T&T Super Store.
MLS®#R3063997 updated 7 hours ago.
Houseful checked MLS® for data 7 hours ago.
Home overview
Amenities / Utilities
- Heat source Forced air, natural gas, radiant
- Sewer/ septic Public sewer
Exterior
- Construction materials
- Foundation
- Roof
- # parking spaces 1
- Parking desc
Interior
- # full baths 2
- # total bathrooms 2.0
- # of above grade bedrooms
- Appliances Washer/dryer, dishwasher, refrigerator, stove
Location
- Community Shopping nearby
- Area Bc
- View Yes
- Water source Public
- Zoning description Res
- Directions 5fdab4447220d5468366aa859edd8792
Overview
- Basement information None
- Building size 850.0
- Mls® # R3063997
- Property sub type Apartment
- Status Active
- Tax year 2025
Rooms Information
metric
- Bedroom 2.743m X 3.556m
Level: Main - Primary bedroom 3.048m X 3.073m
Level: Main - Dining room 1.524m X 1.829m
Level: Main - Walk-in closet 0.914m X 2.337m
Level: Main - Foyer 1.626m X 2.286m
Level: Main - Kitchen 3.251m X 3.962m
Level: Main - Living room 3.251m X 3.454m
Level: Main
SOA_HOUSEKEEPING_ATTRS
- Listing type identifier Idx

Lock your rate with RBC pre-approval
Mortgage rate is for illustrative purposes only. Please check RBC.com/mortgages for the current mortgage rates
$-2,315
/ Month25 Years fixed, 20% down payment, % interest
$
$
$
%
$
%

Schedule a viewing
No obligation or purchase necessary, cancel at any time
Nearby Homes
Real estate & homes for sale nearby

