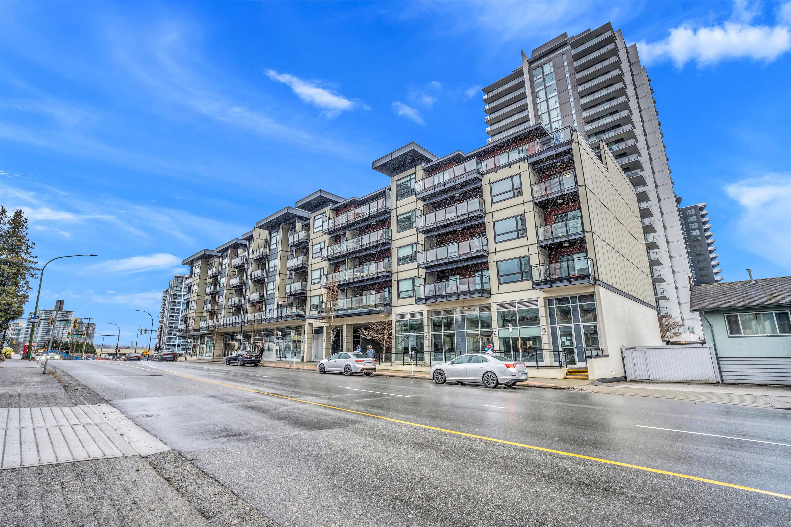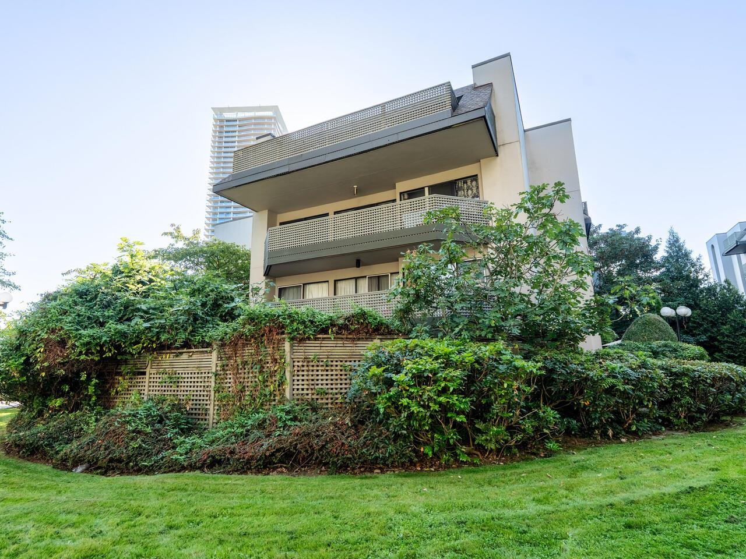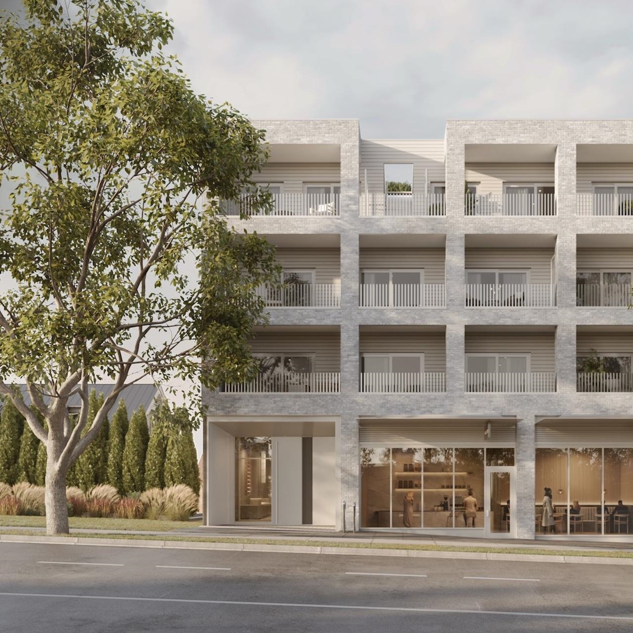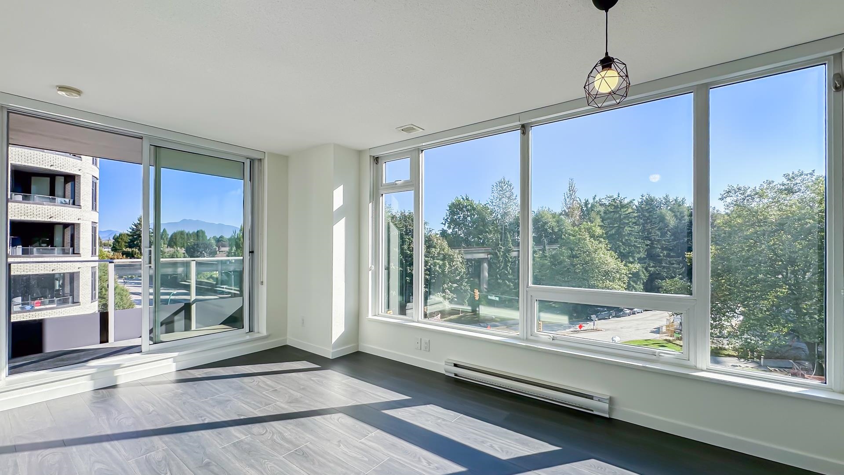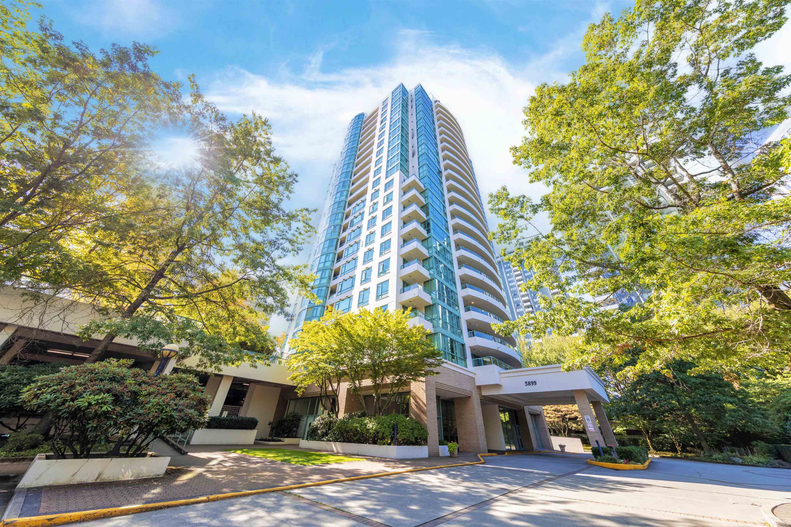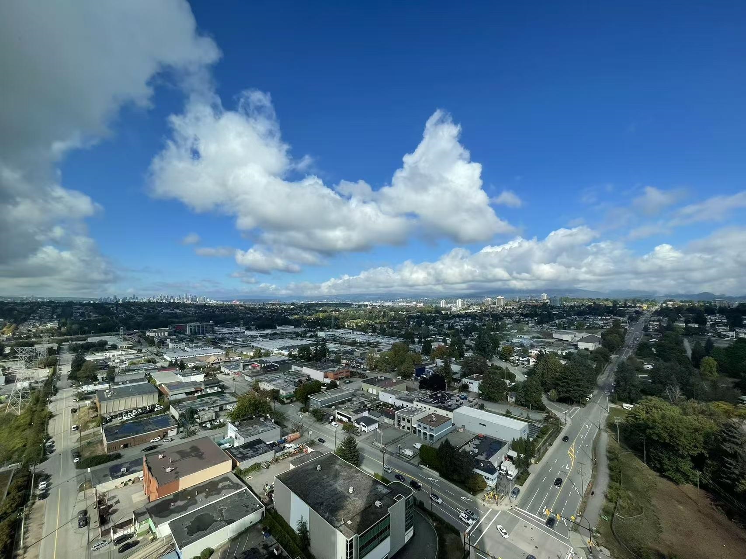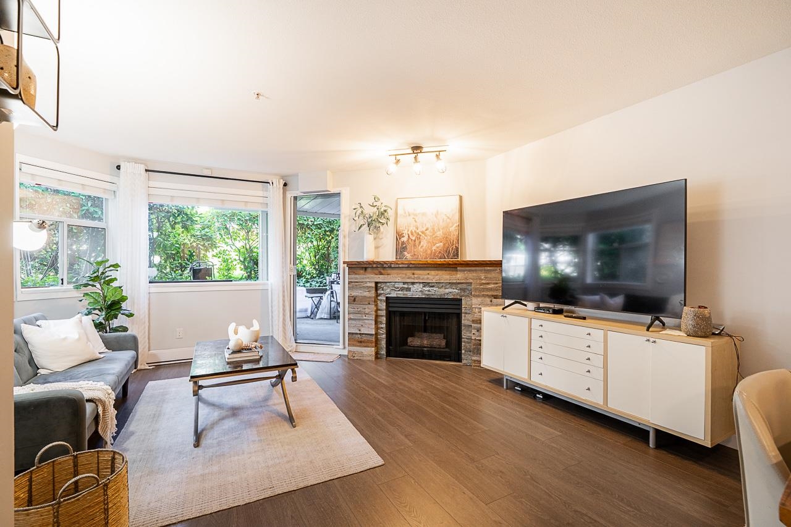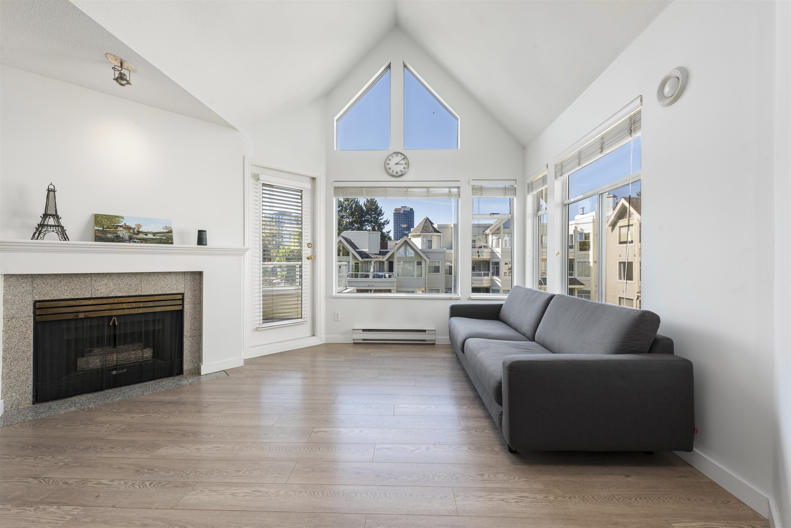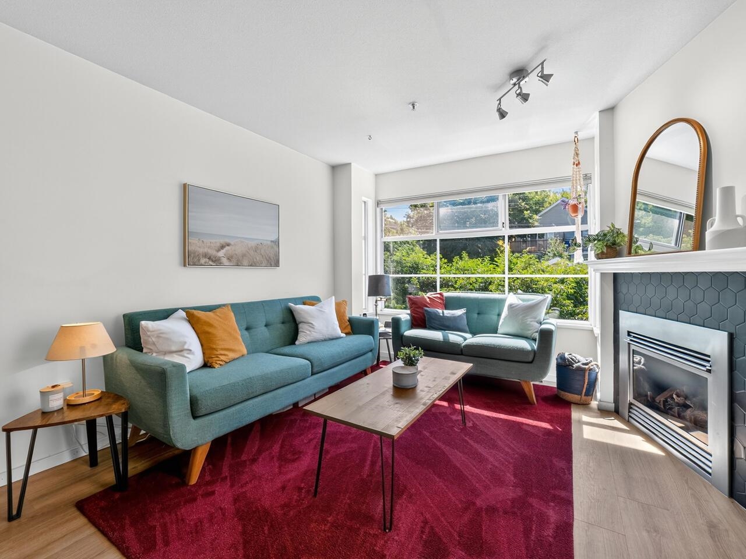- Houseful
- BC
- Burnaby
- West Central Valley
- 4168 Lougheed Hwy #2107
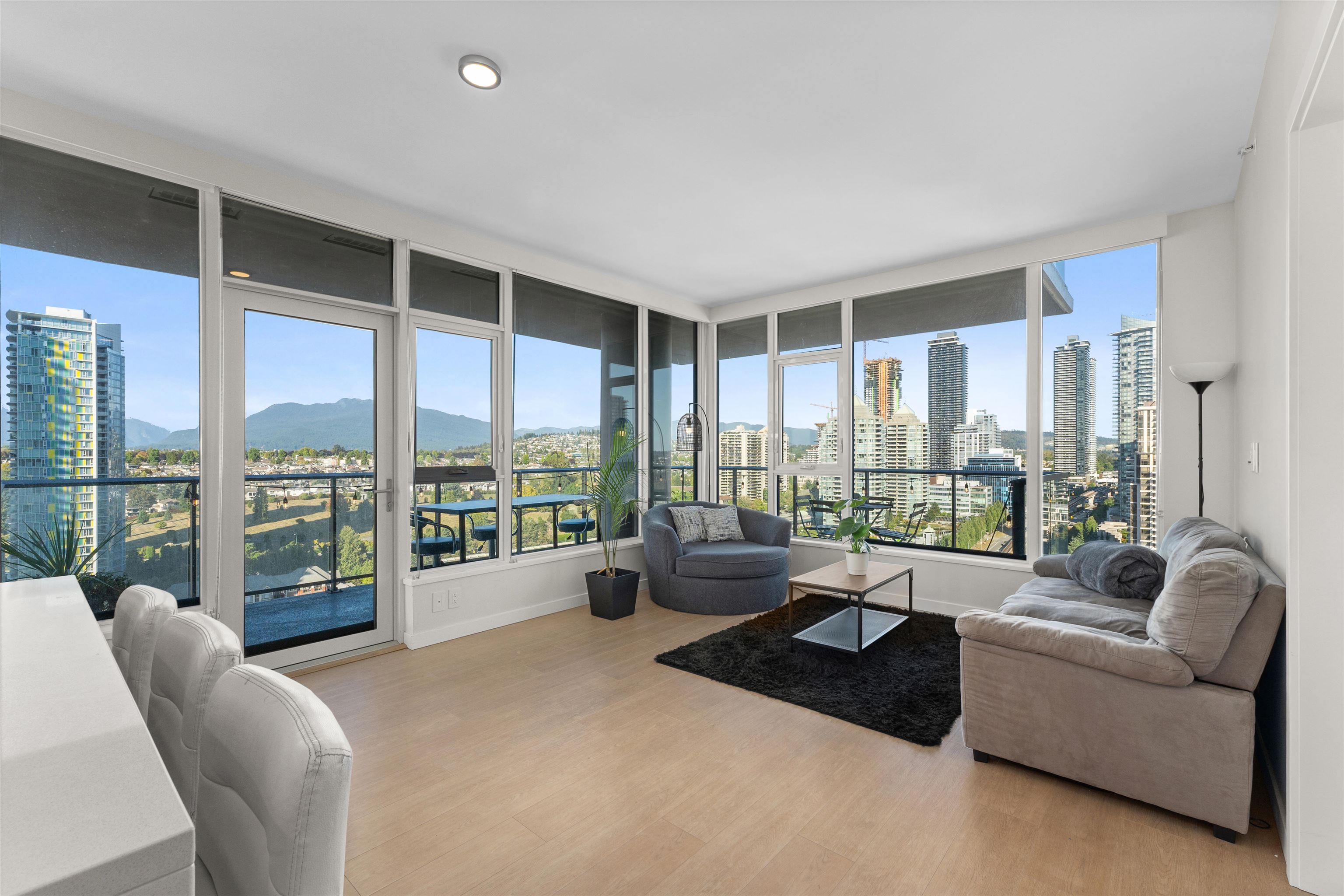
Highlights
Description
- Home value ($/Sqft)$1,001/Sqft
- Time on Houseful
- Property typeResidential
- Neighbourhood
- CommunityShopping Nearby
- Median school Score
- Year built2024
- Mortgage payment
Experience unmatched luxury in your own elevated VIEW condo.Gilmore Place III,Brentwood’s premier new development,creates a vibrant community with world-class resort-style amenities.This bright NE-facing 2 bedroom 2 bath plus den home offers over 990 sqft of airy,spacious living space with breathtaking mountain vistas.The modern two-tone kitchen features premium European appliances, including dual 24-inch Fulgor Milano refrigerators and a gas range. The living and dining areas flow seamlessly onto a 230sf covered wrap-around patio, perfect for indoor/outdoor living. Enjoy access to over 75,000sf of amenities, including a fitness center, pools,bowling alley,study and business rooms, karaoke spaces, and more!Conveniently located near Gilmore Skytrain,the future T&T,and the Amazing Brentwood
Home overview
- Heat source Forced air, heat pump
- Sewer/ septic Public sewer, sanitary sewer, storm sewer
- # total stories 51.0
- Construction materials
- Foundation
- # parking spaces 1
- Parking desc
- # full baths 2
- # total bathrooms 2.0
- # of above grade bedrooms
- Appliances Washer/dryer, dishwasher, refrigerator, stove, microwave, oven, range top
- Community Shopping nearby
- Area Bc
- Subdivision
- View Yes
- Water source Public
- Basement information None
- Building size 997.0
- Mls® # R3051351
- Property sub type Apartment
- Status Active
- Tax year 2025
- Den 1.219m X 1.295m
Level: Main - Walk-in closet 2.489m X 1.194m
Level: Main - Foyer 1.168m X 3.48m
Level: Main - Kitchen 2.515m X 3.861m
Level: Main - Dining room 1.524m X 3.861m
Level: Main - Bedroom 2.87m X 2.896m
Level: Main - Primary bedroom 3.124m X 3.2m
Level: Main - Living room 3.099m X 3.861m
Level: Main
- Listing type identifier Idx

$-2,661
/ Month

