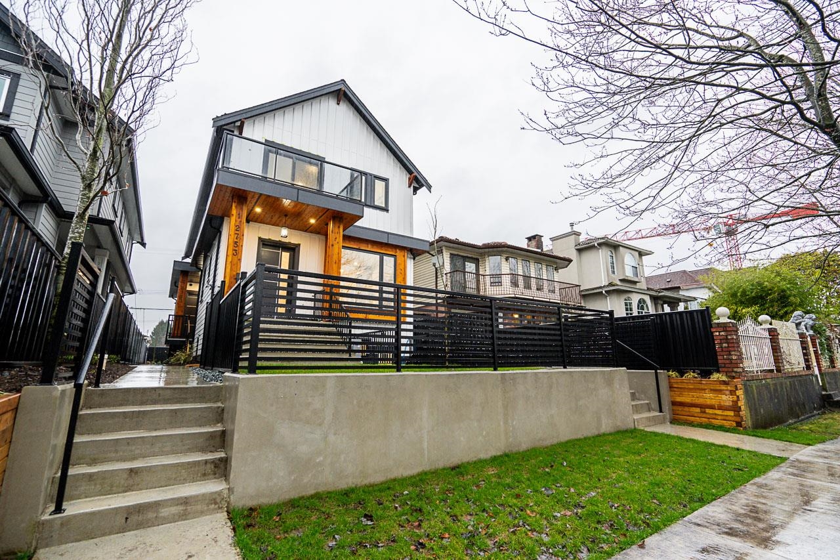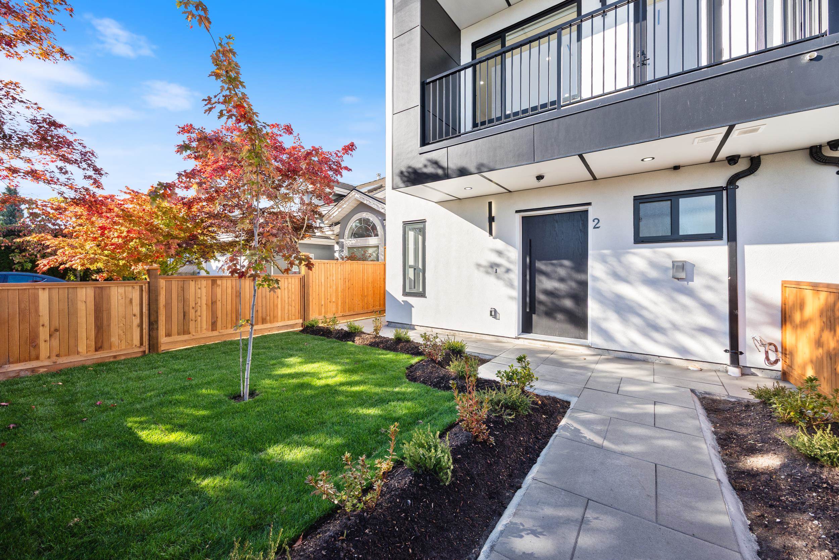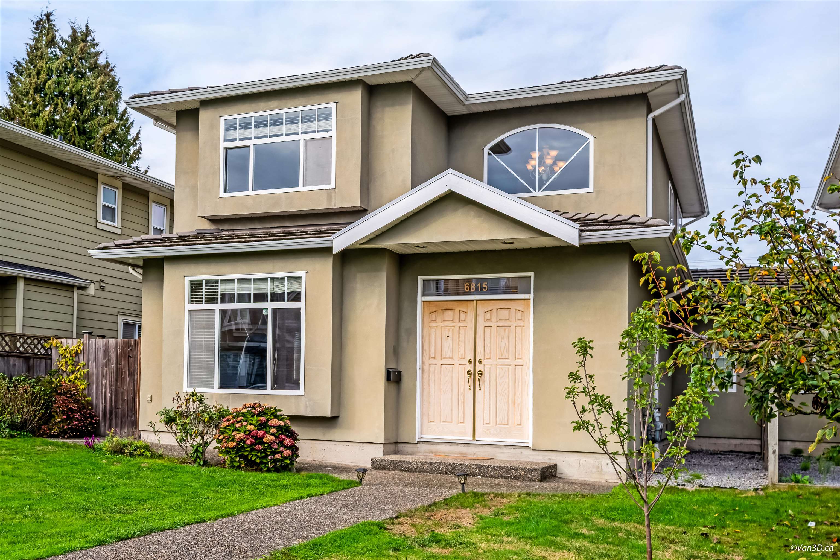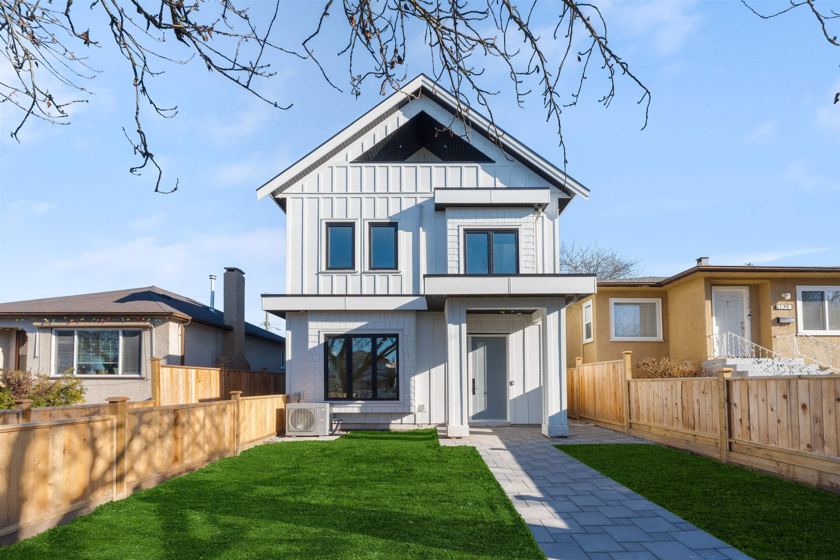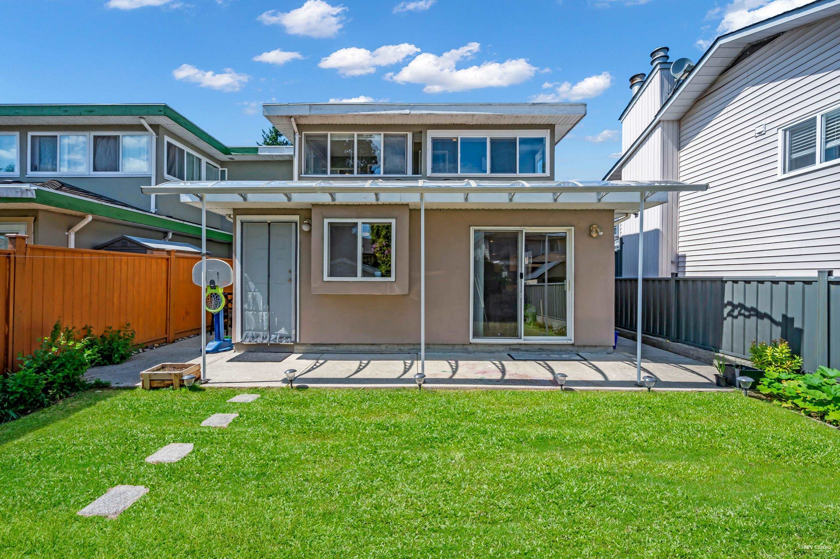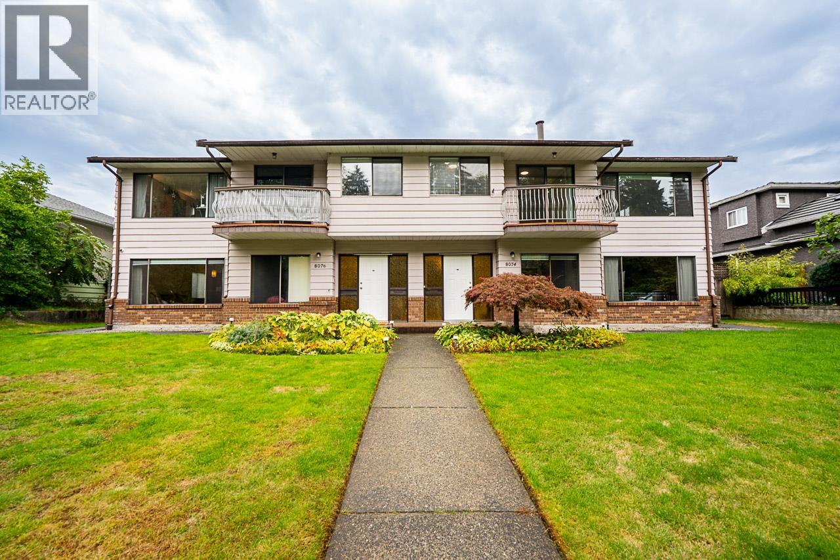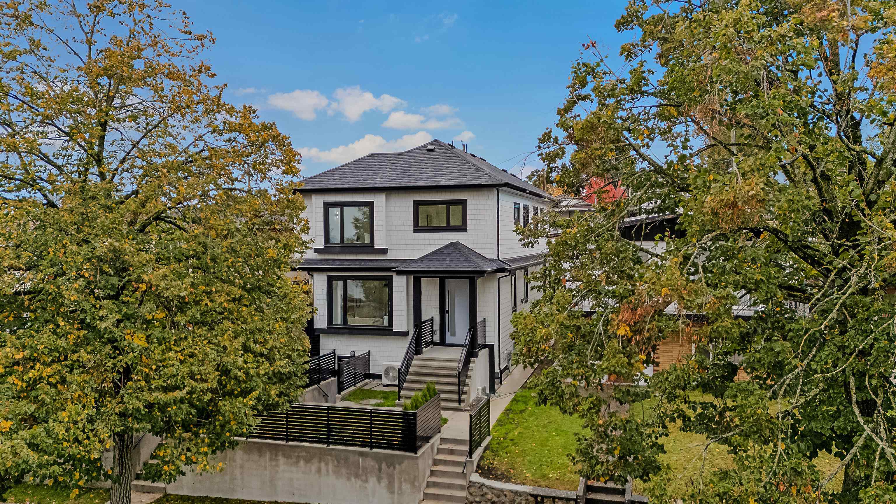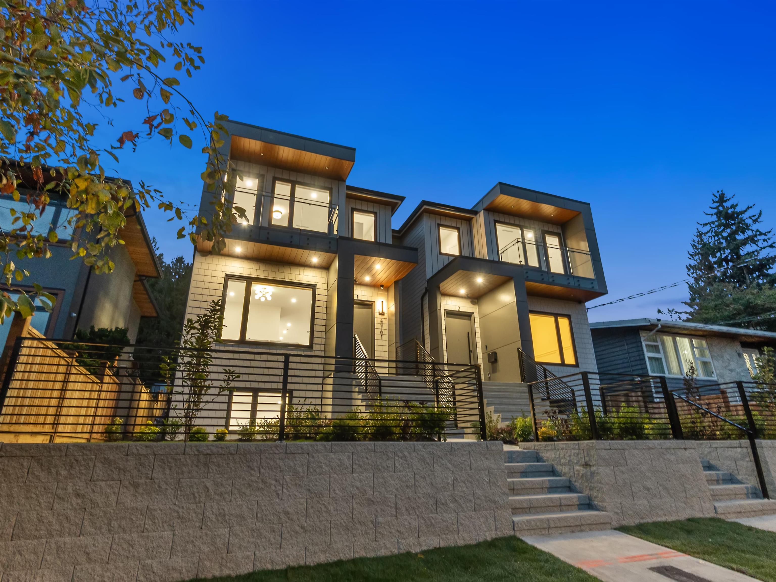- Houseful
- BC
- Burnaby
- Sussex-Nelson
- 4170 Hurst Street #1
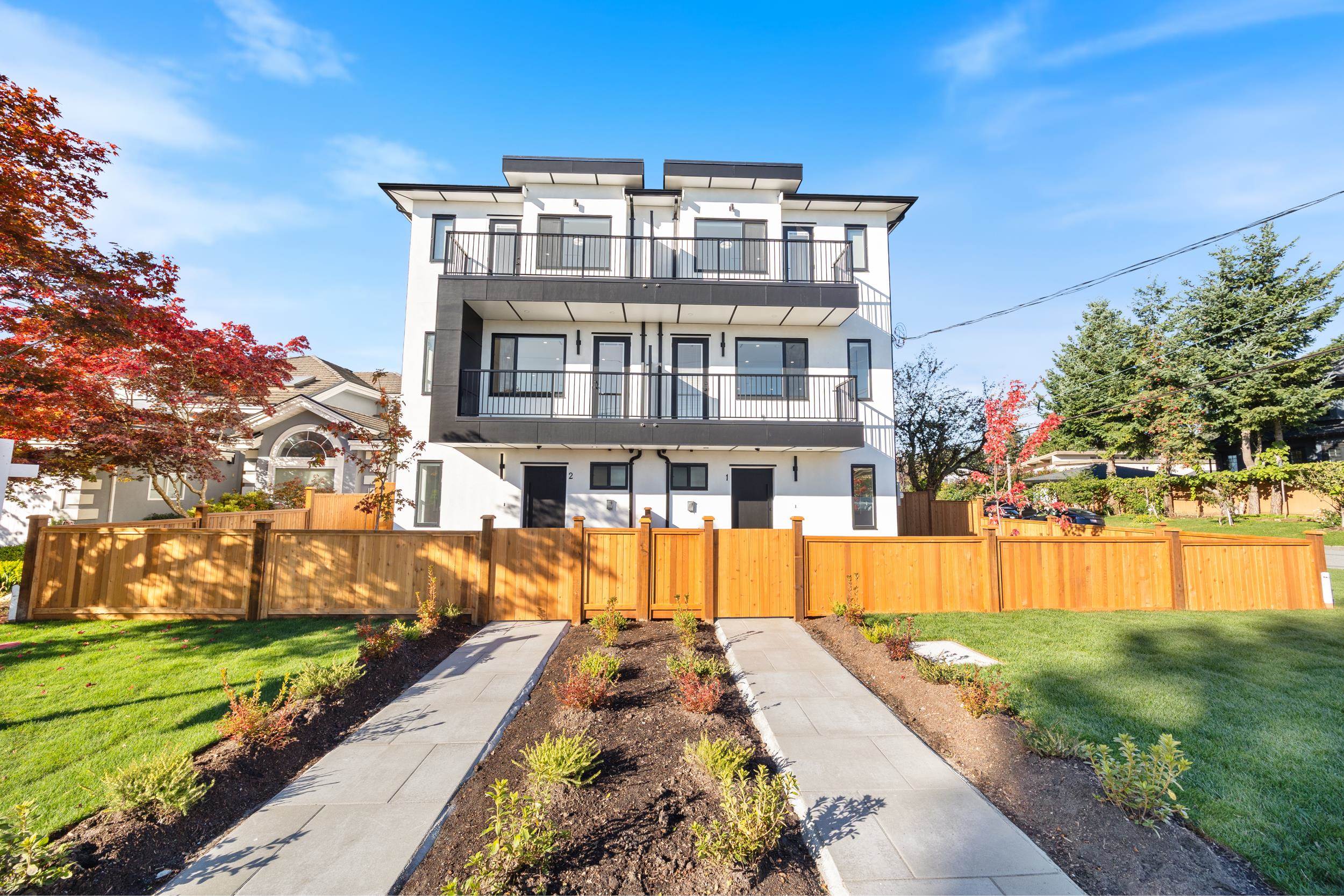
Highlights
Description
- Home value ($/Sqft)$772/Sqft
- Time on Houseful
- Property typeResidential
- Style3 storey
- Neighbourhood
- CommunityShopping Nearby
- Median school Score
- Year built2025
- Mortgage payment
Prime Metrotown location! This spacious 2,073 sq. Ft. home offers a bright, open-concept floor plan designed for modern living. The main level features a den—perfect for a home office or study—and a gourmet kitchen with gas range and ample storage. The inviting living area includes a gas fireplace and quality finishes throughout. Upstairs boasts 3 generous bedrooms, each with access to a bathroom, providing comfort and convenience for the whole family. The lower level includes a large recreation room with a full bathroom — ideal for guests, media, or a home gym. Enjoy year-round comfort with air conditioning, HRV, and hot water radiant gas heating. Attached garage and fenced. This home is ideally situated just mins from Metropolis at Metrotown, Central Park, Bus Transit, Close to Skytrain.
Home overview
- Heat source Hot water, natural gas, radiant
- Sewer/ septic Public sewer
- # total stories 3.0
- Construction materials
- Foundation
- Roof
- # parking spaces 1
- Parking desc
- # full baths 3
- # half baths 1
- # total bathrooms 4.0
- # of above grade bedrooms
- Appliances Washer/dryer, dishwasher, refrigerator, stove
- Community Shopping nearby
- Area Bc
- View Yes
- Water source Public
- Zoning description R1
- Directions A69996d080e030ada45c54d57824e5d5
- Lot dimensions 6943.0
- Lot size (acres) 0.16
- Basement information None
- Building size 2073.0
- Mls® # R3058657
- Property sub type Duplex
- Status Active
- Tax year 2025
- Recreation room 5.461m X 5.613m
- Foyer 2.108m X 6.452m
- Bedroom 2.921m X 3.378m
Level: Above - Primary bedroom 3.607m X 3.988m
Level: Above - Bedroom 3.251m X 3.835m
Level: Above - Walk-in closet 1.499m X 2.108m
Level: Above - Dining room 2.769m X 5.004m
Level: Main - Laundry 0.914m X 0.94m
Level: Main - Living room 2.819m X 5.004m
Level: Main - Kitchen 3.277m X 3.912m
Level: Main - Den 2.819m X 2.845m
Level: Main
- Listing type identifier Idx

$-4,266
/ Month

