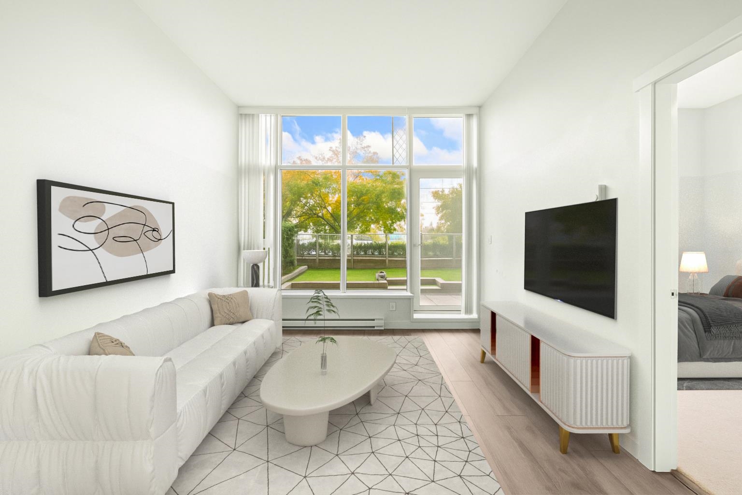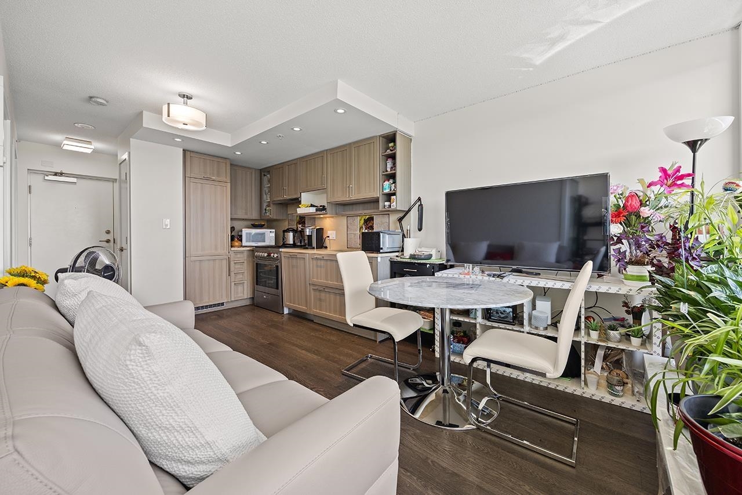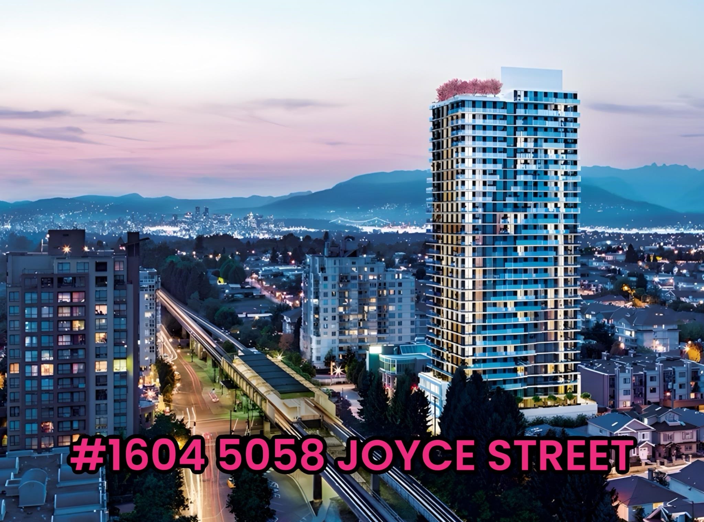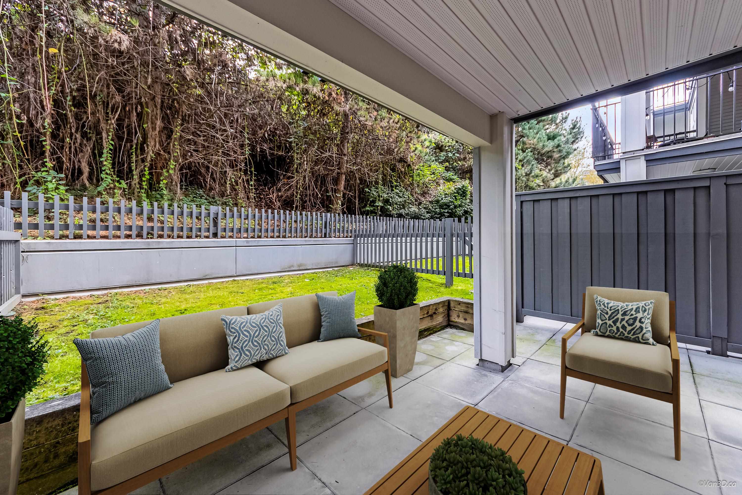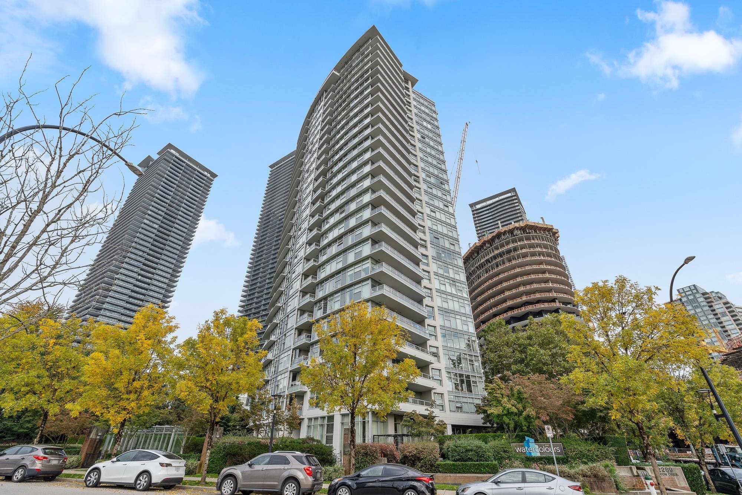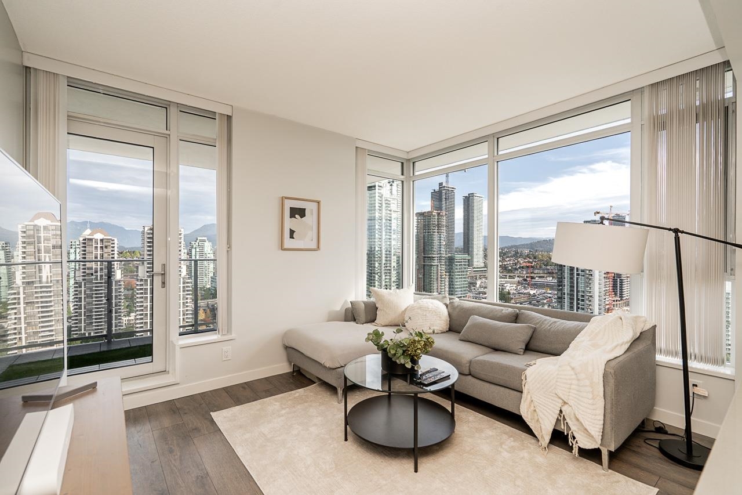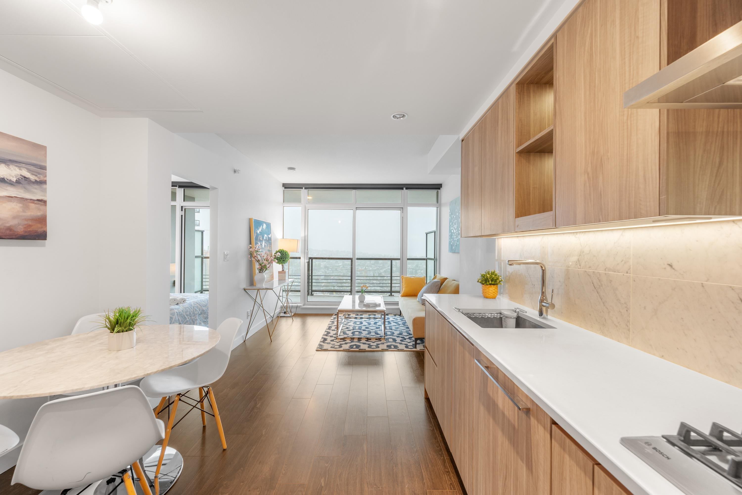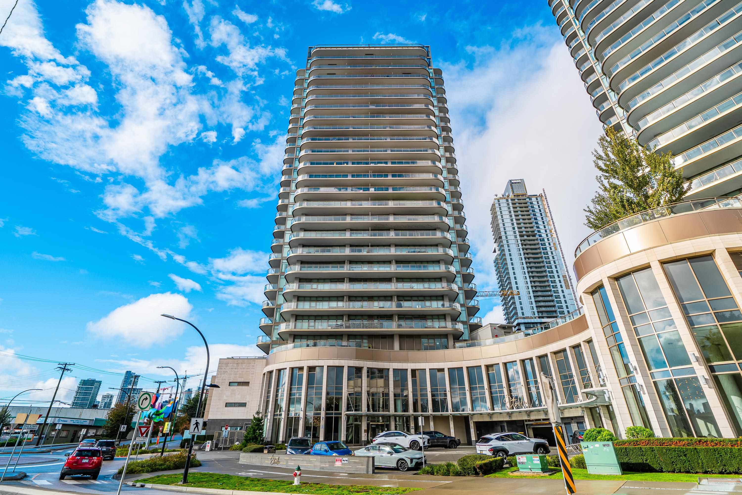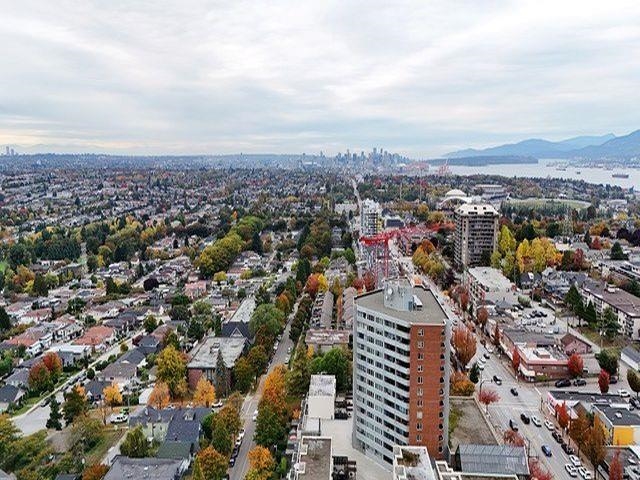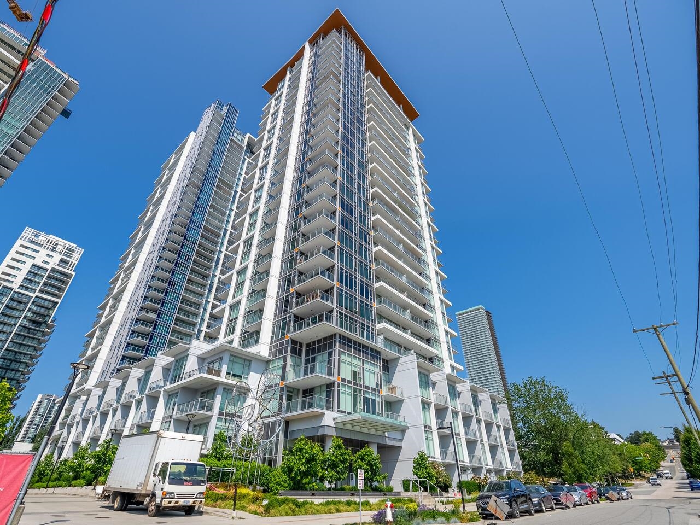- Houseful
- BC
- Burnaby
- West Central Valley
- 4178 Dawson Street #806
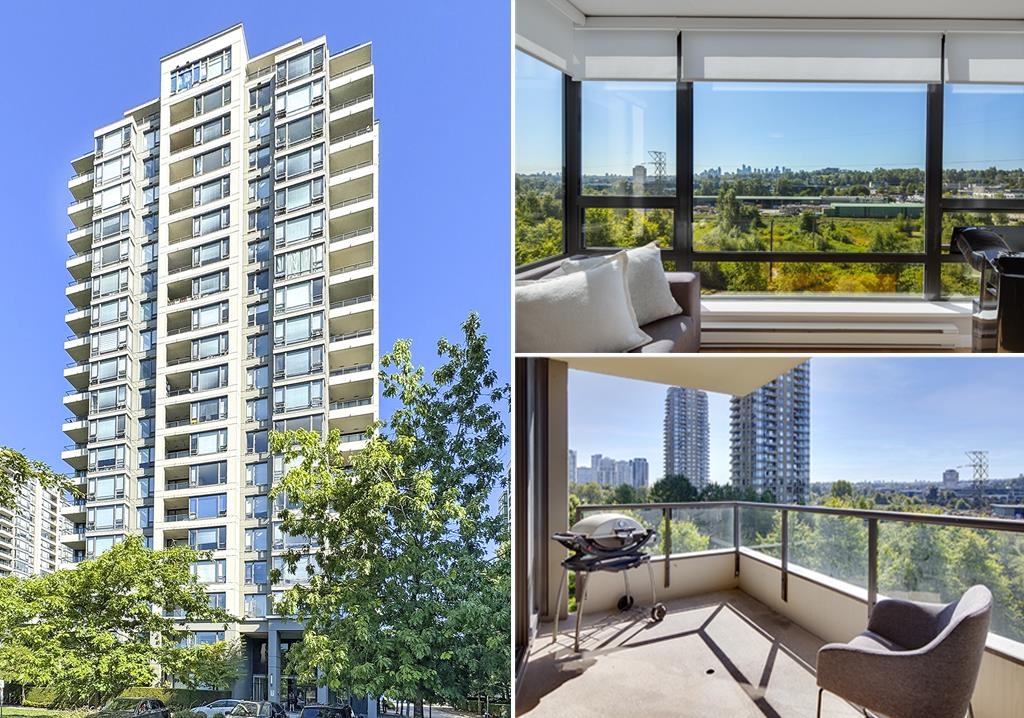
4178 Dawson Street #806
4178 Dawson Street #806
Highlights
Description
- Home value ($/Sqft)$775/Sqft
- Time on Houseful
- Property typeResidential
- Neighbourhood
- CommunityShopping Nearby
- Median school Score
- Year built2006
- Mortgage payment
Welcome to this fabulous 2-bedroom, 2 full bathroom, bright, south/east corner unit at Tandem. The open kitchen has stainless steel appliances & bar-stool counter. Well separated bedrooms make a great layout for roommates. Custom blinds throughout ($10k in ’24) & new Bosch D/W. You will love the expansive forever, south outlook and the sunny 74 sq. ft. covered balcony for your BBQ & bistro set. Enjoy resort like amenities with gym, hot tub, steam, sauna, games room, party room & expansive outdoor gardens with children's play area & community BBQ. 1 parking & locker on P1. Your small dog & cat are welcome. Great location with Skytrain, restaurants, T&T market, Save-on-Foods, Gilmore Place & Brentwood Mall close by. Easy access to downtown, SFU & highways. Open House Sat Oct 18th 12:30-2:30
Home overview
- Heat source Baseboard, electric
- Sewer/ septic Public sewer, sanitary sewer, storm sewer
- # total stories 21.0
- Construction materials
- Foundation
- Roof
- # parking spaces 1
- Parking desc
- # full baths 2
- # total bathrooms 2.0
- # of above grade bedrooms
- Appliances Washer/dryer, dishwasher, disposal, refrigerator, stove, microwave
- Community Shopping nearby
- Area Bc
- Subdivision
- View Yes
- Water source Public
- Zoning description Rm3
- Basement information None
- Building size 863.0
- Mls® # R3040981
- Property sub type Apartment
- Status Active
- Virtual tour
- Tax year 2024
- Foyer 1.372m X 3.886m
Level: Main - Kitchen 2.743m X 3.581m
Level: Main - Dining room 2.134m X 3.302m
Level: Main - Bedroom 2.921m X 3.251m
Level: Main - Primary bedroom 3.454m X 4.267m
Level: Main - Living room 3.302m X 3.962m
Level: Main
- Listing type identifier Idx

$-1,784
/ Month

