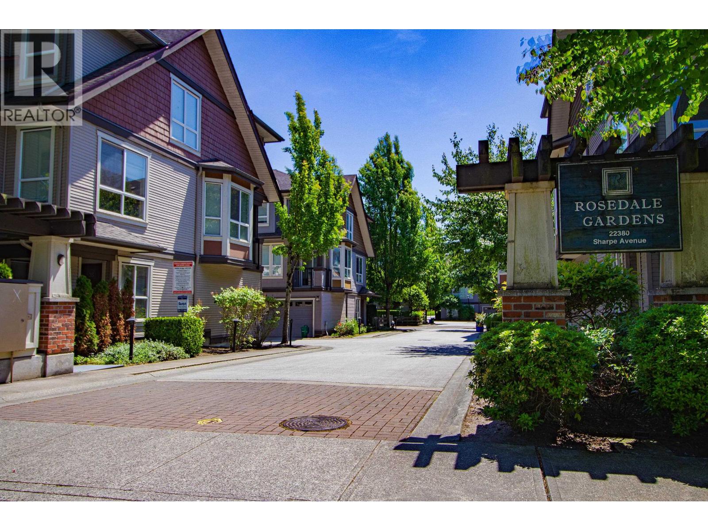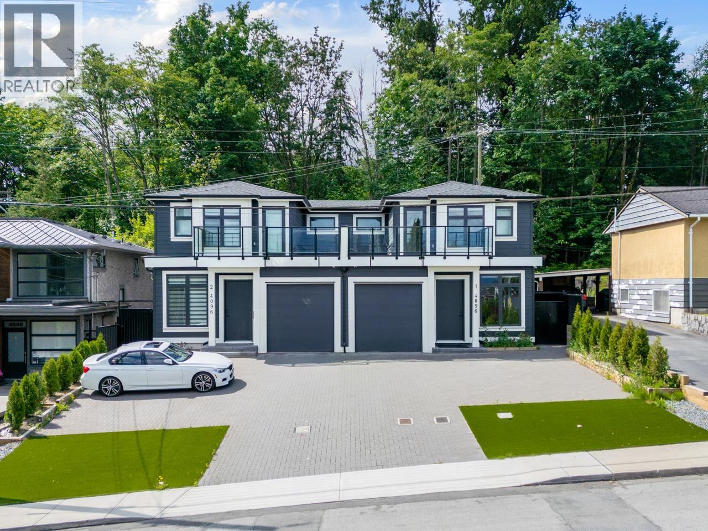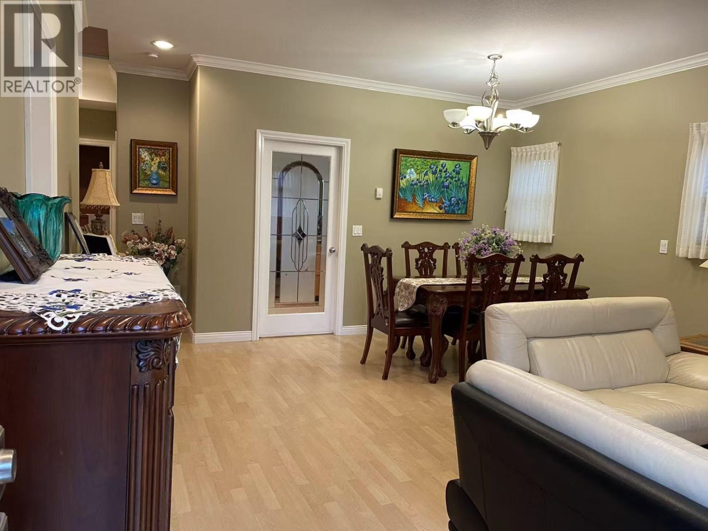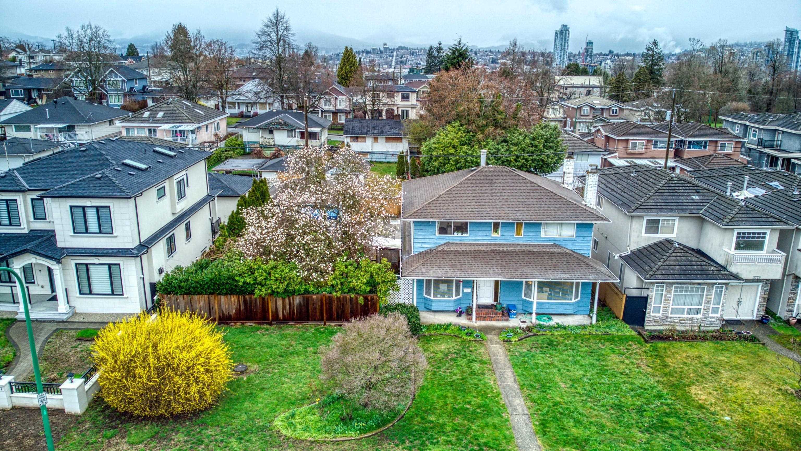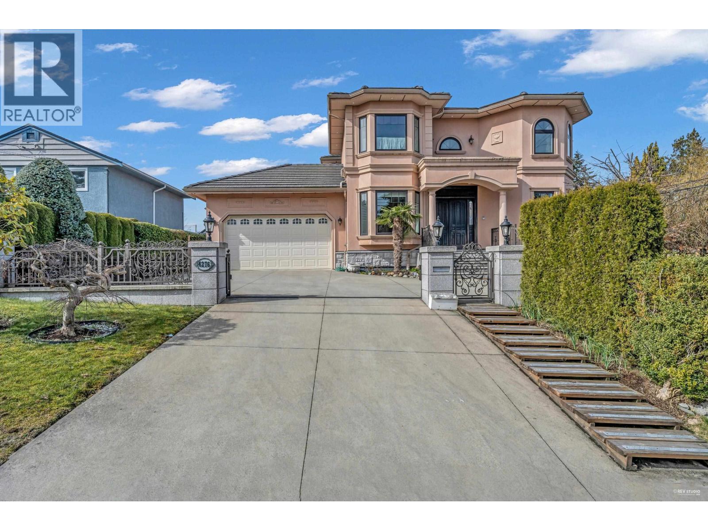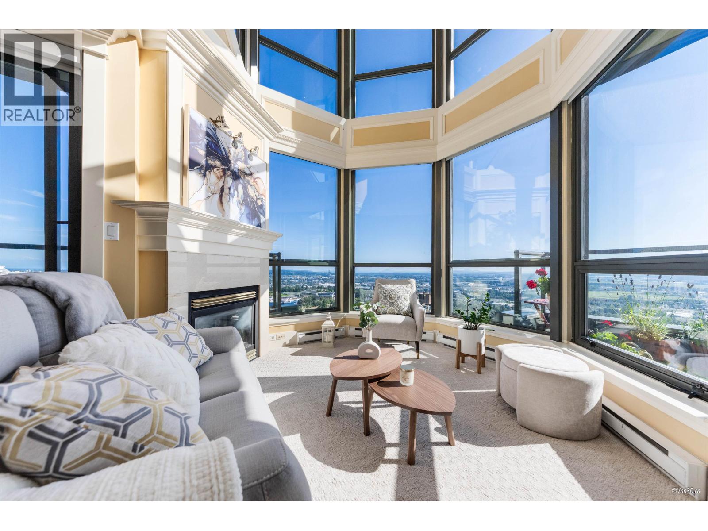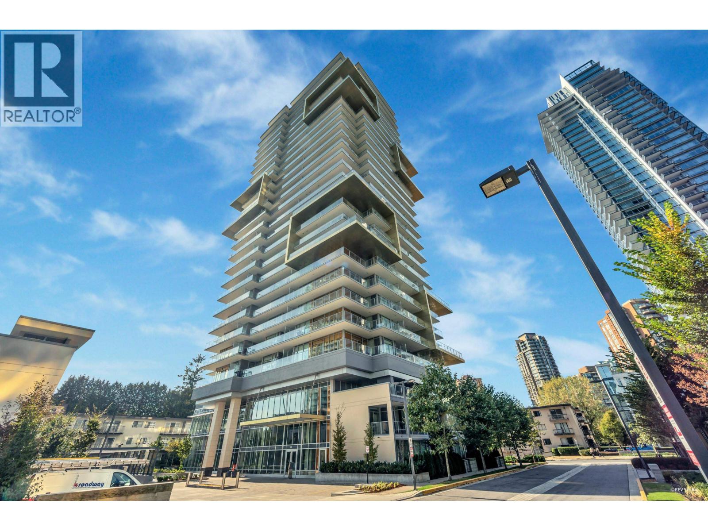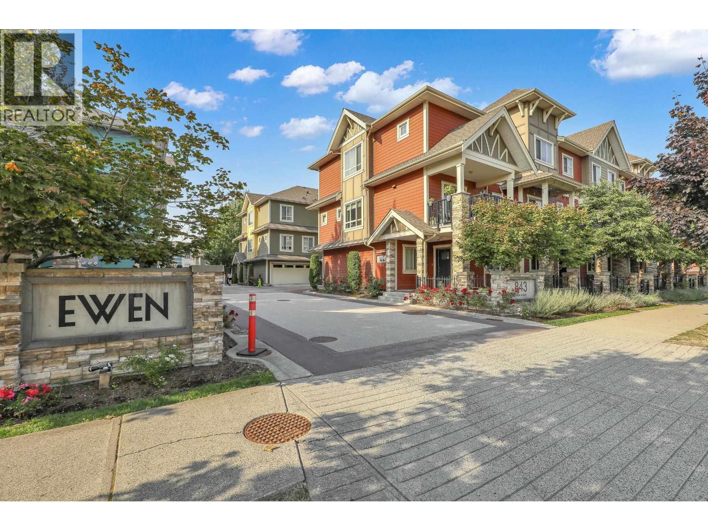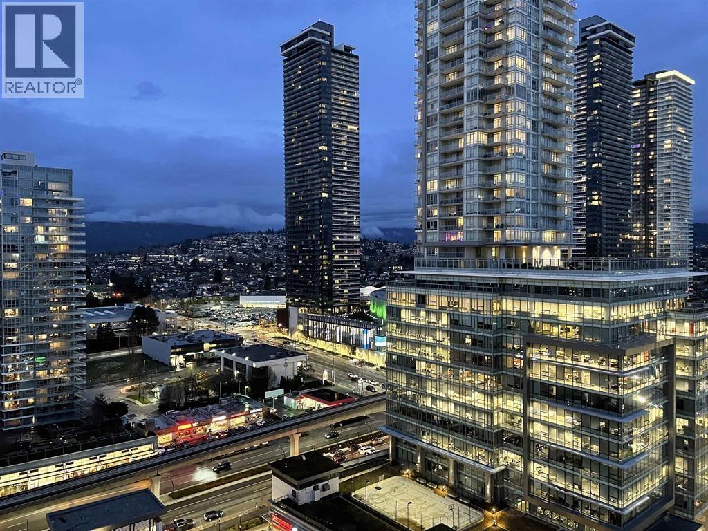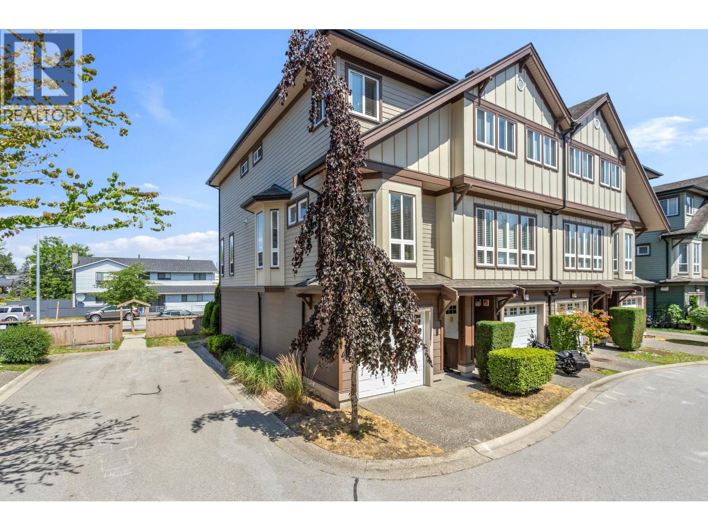Select your Favourite features
- Houseful
- BC
- Burnaby
- Sussex-Nelson
- 4292 Winnifred Street
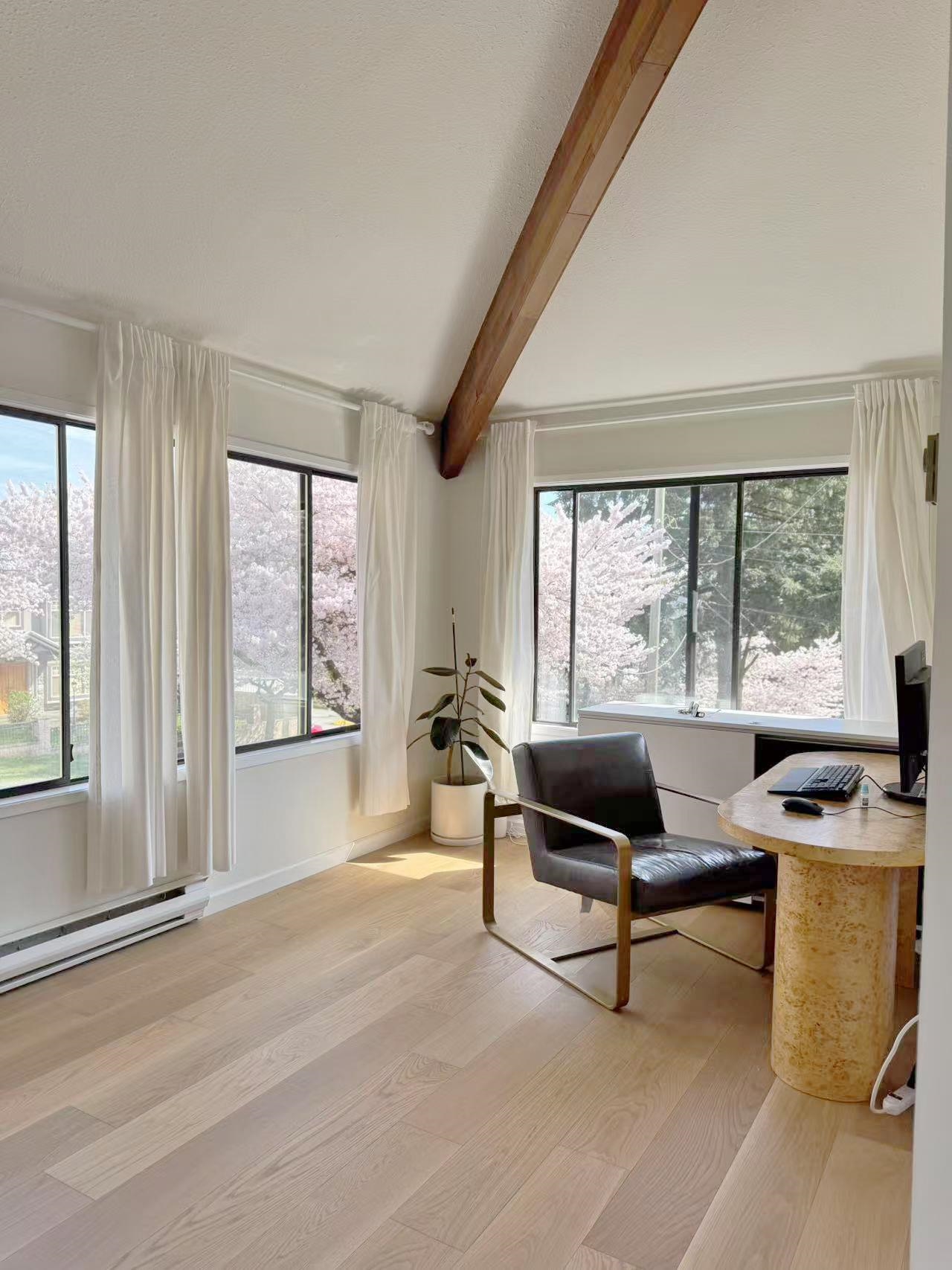
Highlights
Description
- Home value ($/Sqft)$796/Sqft
- Time on Houseful
- Property typeResidential
- StyleRancher/bungalow w/bsmt.
- Neighbourhood
- CommunityIndependent Living, Restaurant, Shopping Nearby
- Median school Score
- Year built1950
- Mortgage payment
Prime South Slope Corner Lot R1 Zoning with Laneway Access. Beautifully situated on a cherry blossom-lined street in Burnaby’s desirable South Slope neighbourhood, this spacious corner lot (62 x 136, 8,432 SQFT) offers incredible potential for homeowners, builders, and investors alike. The charming home features an architect-designed addition, with vaulted ceilings in the living room, updated kitchen, bay-windowed master bedroom with fireplace. There’s also a double garage and laneway access for future development options. Enjoy being steps to Riverway West Park and Fraser River trails, and just mins to Markets, Riverway Golf Course & Metrotown. Hold, build, or rent out while awaiting permits. Sold “as is, where is"A rare opportunity!Openhouse SunJune 8 12:30-2pm
MLS®#R3009061 updated 3 months ago.
Houseful checked MLS® for data 3 months ago.
Home overview
Amenities / Utilities
- Heat source Forced air
- Sewer/ septic Community, sanitary sewer
Exterior
- Construction materials
- Foundation
- Roof
- # parking spaces 4
- Parking desc
Interior
- # full baths 2
- # total bathrooms 2.0
- # of above grade bedrooms
- Appliances Washer/dryer, dishwasher, refrigerator, stove
Location
- Community Independent living, restaurant, shopping nearby
- Area Bc
- Water source Public
- Zoning description R1
Lot/ Land Details
- Lot dimensions 8432.0
Overview
- Lot size (acres) 0.19
- Basement information Full
- Building size 3001.0
- Mls® # R3009061
- Property sub type Single family residence
- Status Active
- Tax year 2024
Rooms Information
metric
- Recreation room 3.048m X 5.791m
Level: Basement - Workshop 3.658m X 4.14m
Level: Basement - Family room 3.353m X 7.01m
Level: Basement - Laundry 2.743m X 4.623m
Level: Basement - Dining room 3.099m X 3.962m
Level: Main - Living room 4.877m X 6.706m
Level: Main - Bedroom 3.708m X 3.658m
Level: Main - Kitchen 3.048m X 4.877m
Level: Main - Family room 3.429m X 6.706m
Level: Main - Primary bedroom 3.048m X 4.877m
Level: Main - Bedroom 2.642m X 3.251m
Level: Main
SOA_HOUSEKEEPING_ATTRS
- Listing type identifier Idx

Lock your rate with RBC pre-approval
Mortgage rate is for illustrative purposes only. Please check RBC.com/mortgages for the current mortgage rates
$-6,371
/ Month25 Years fixed, 20% down payment, % interest
$
$
$
%
$
%

Schedule a viewing
No obligation or purchase necessary, cancel at any time
Nearby Homes
Real estate & homes for sale nearby



