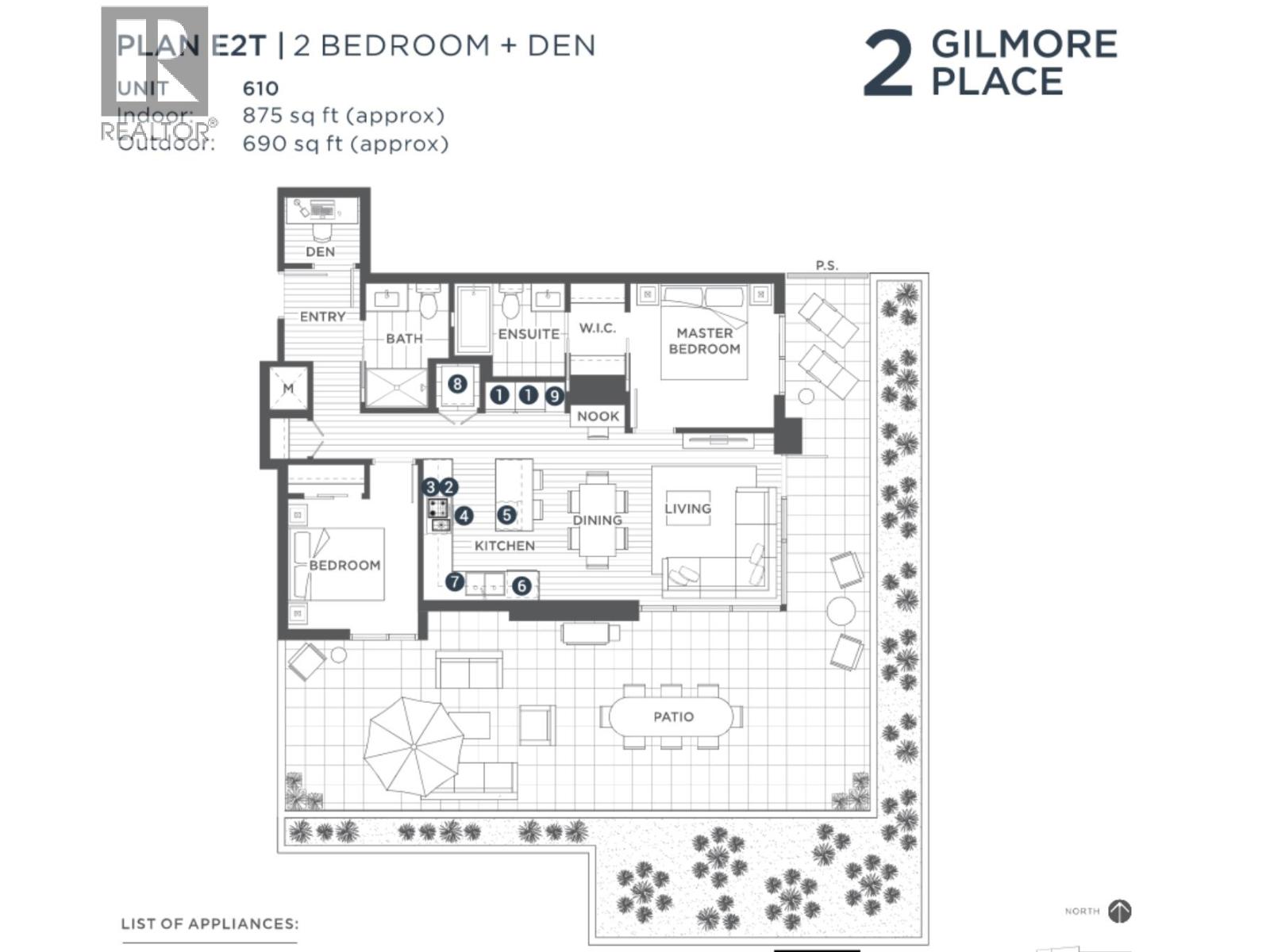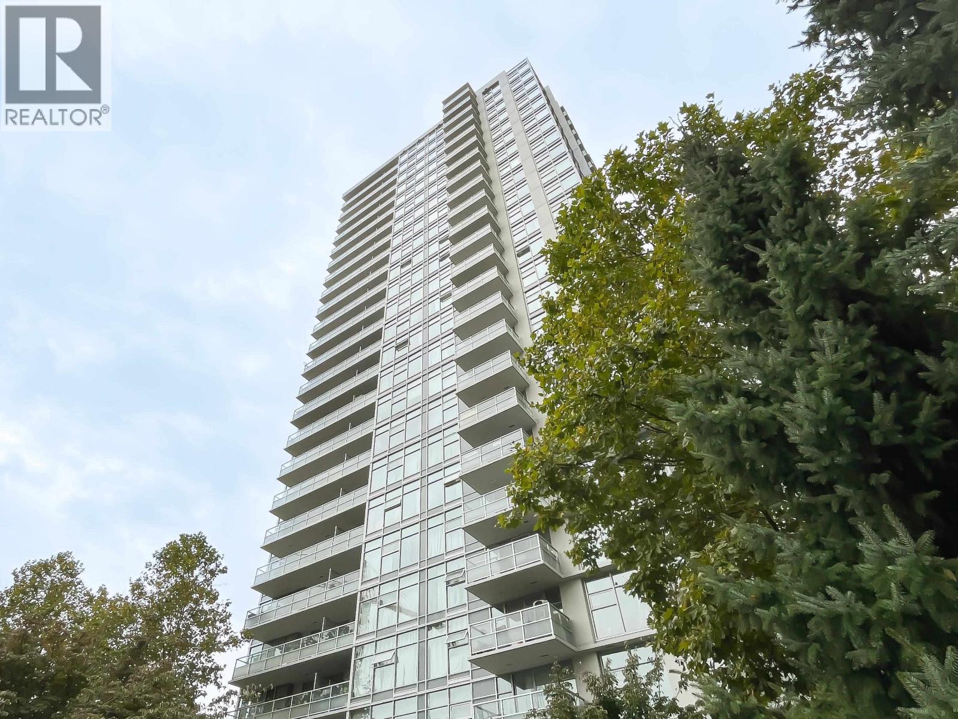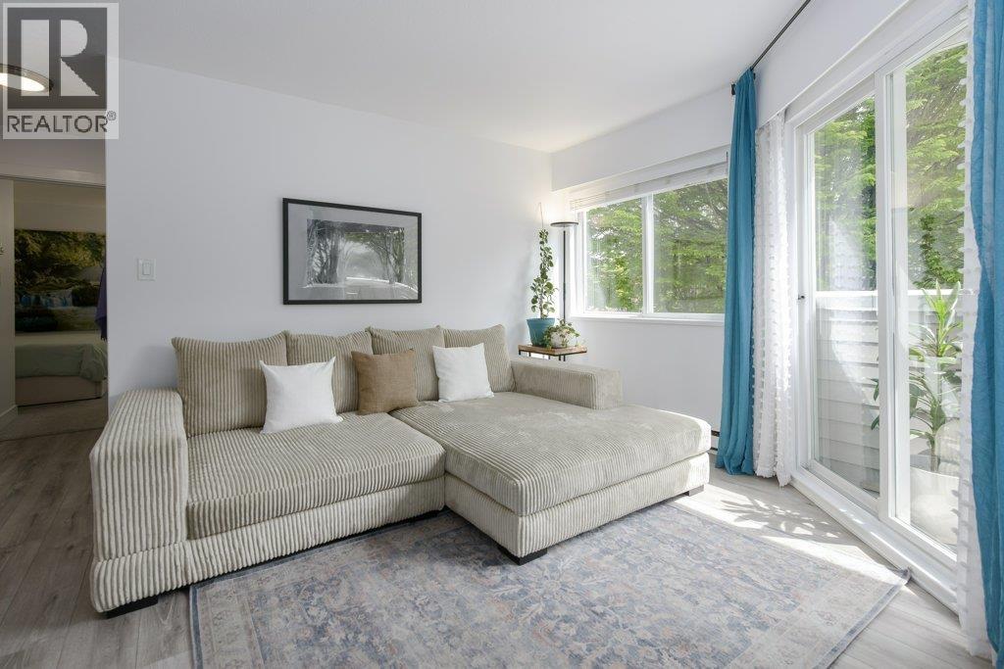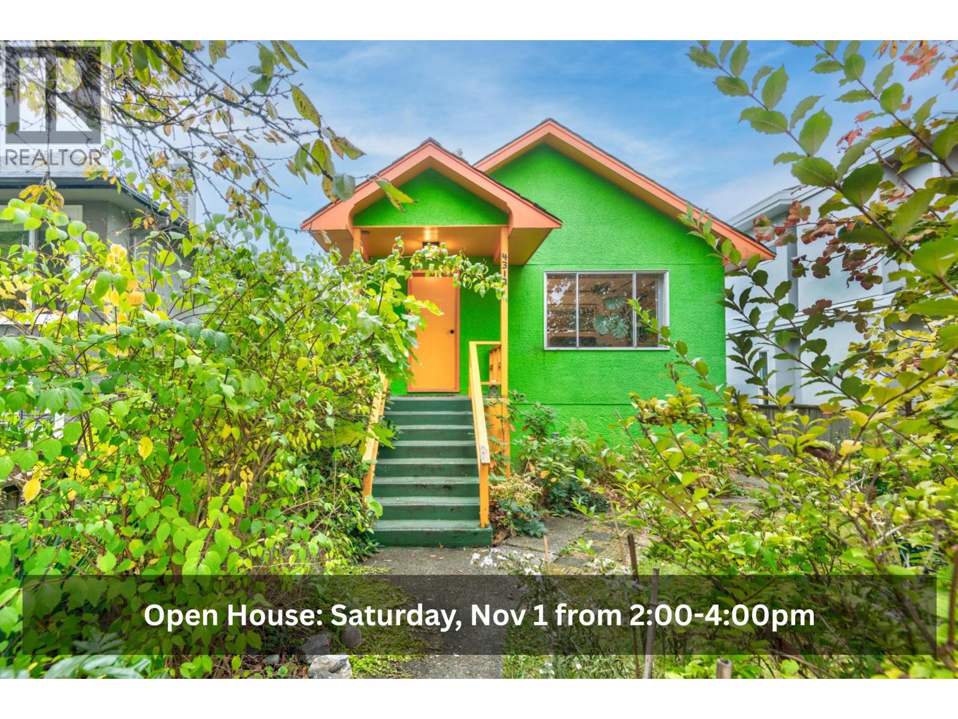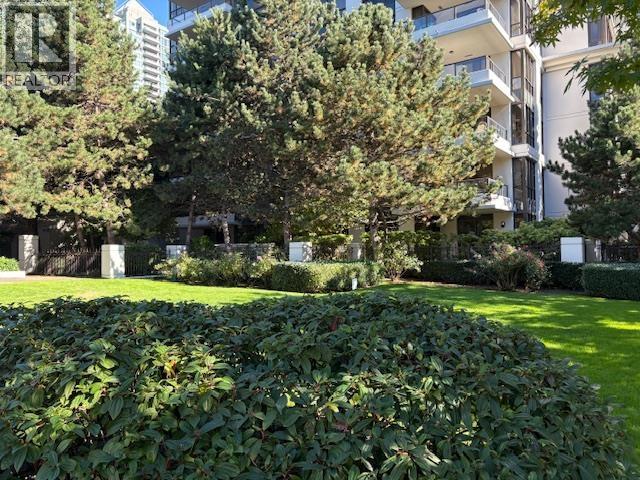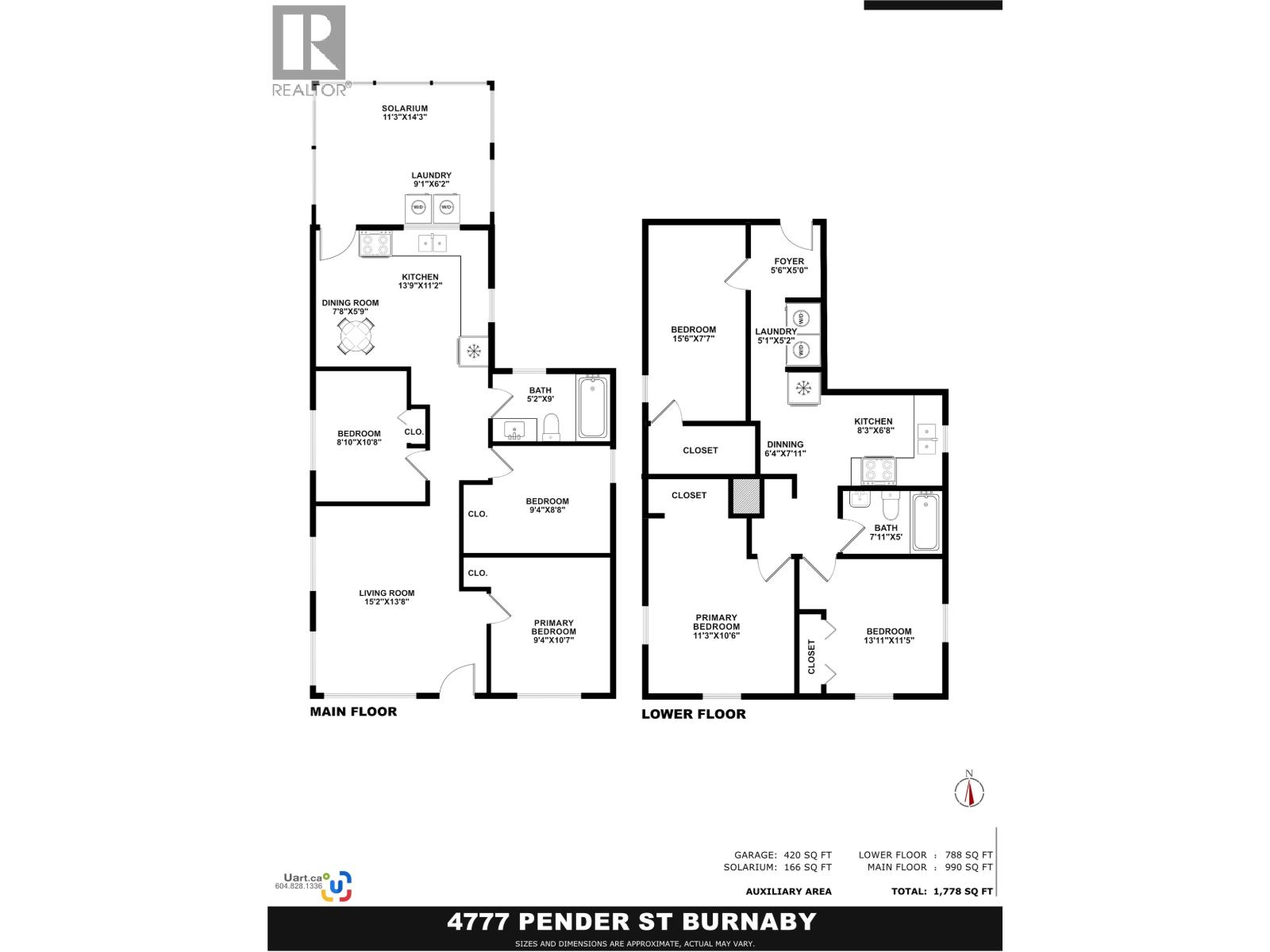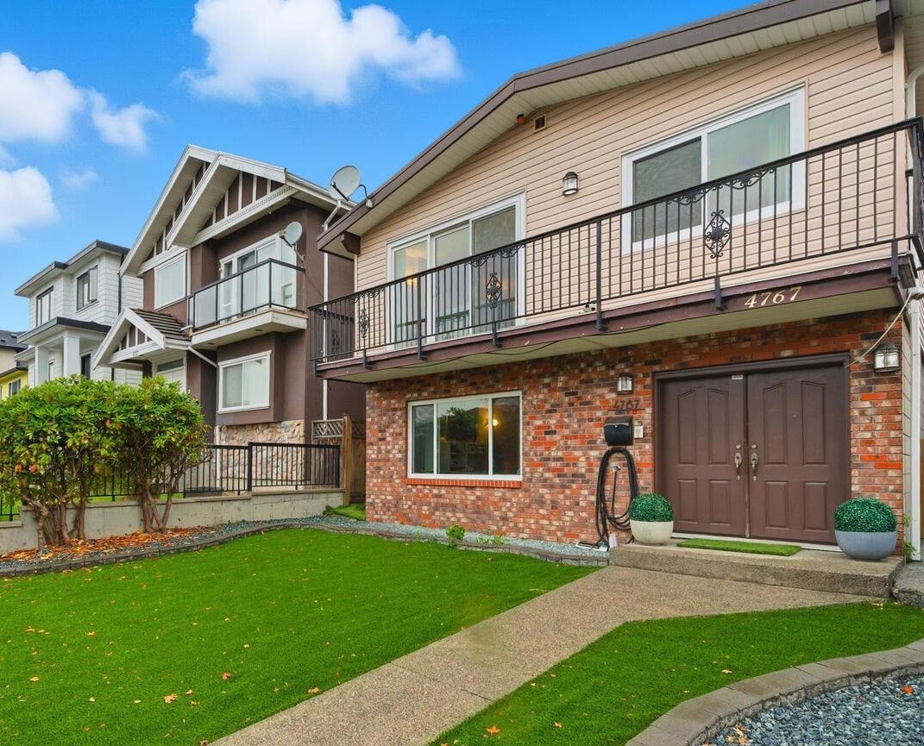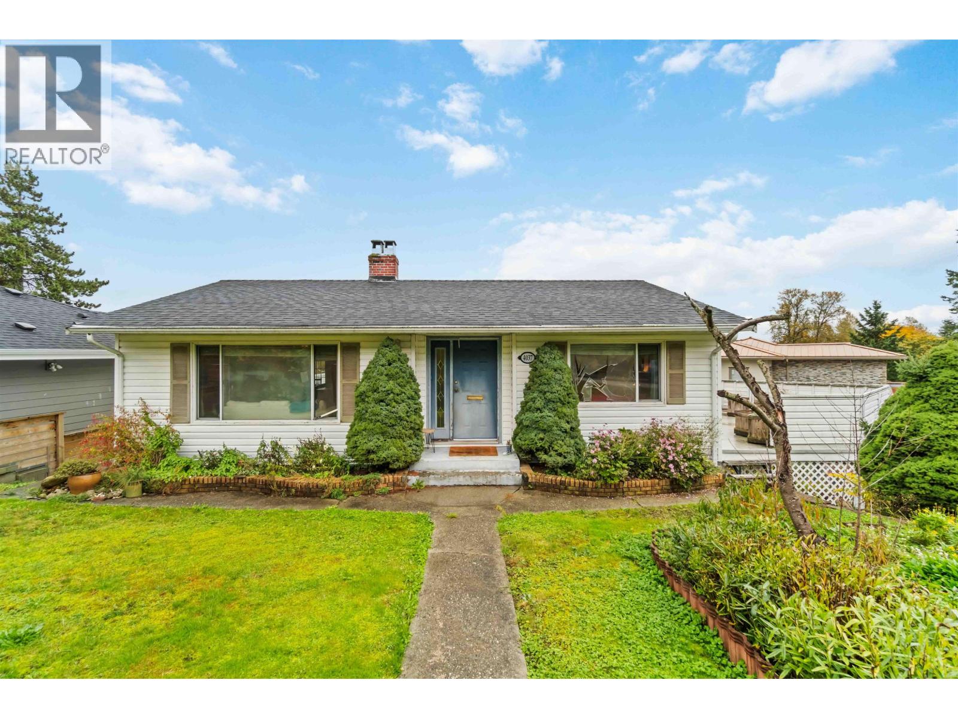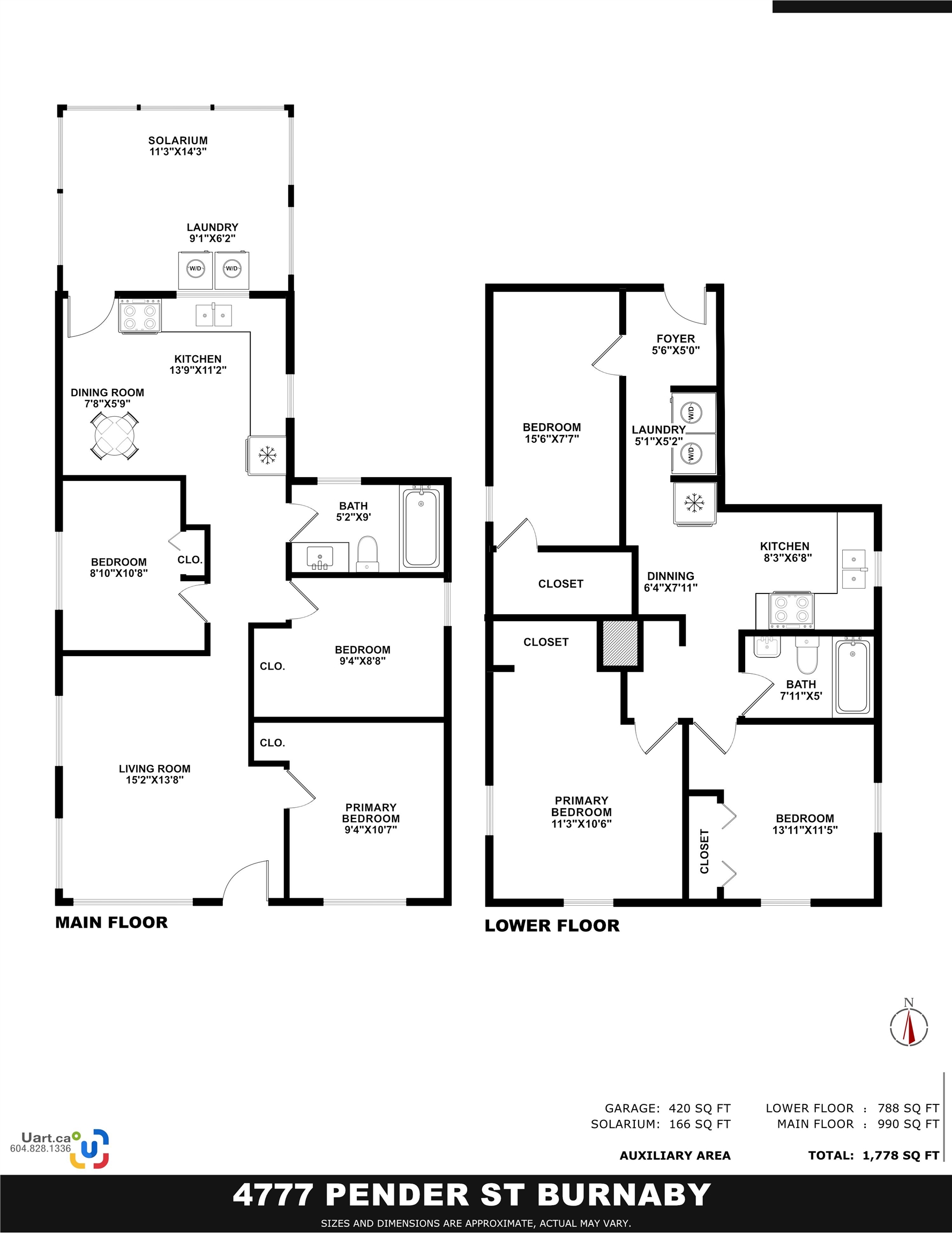Select your Favourite features
- Houseful
- BC
- Burnaby
- Willingdon Heights
- 4312 Georgia Street
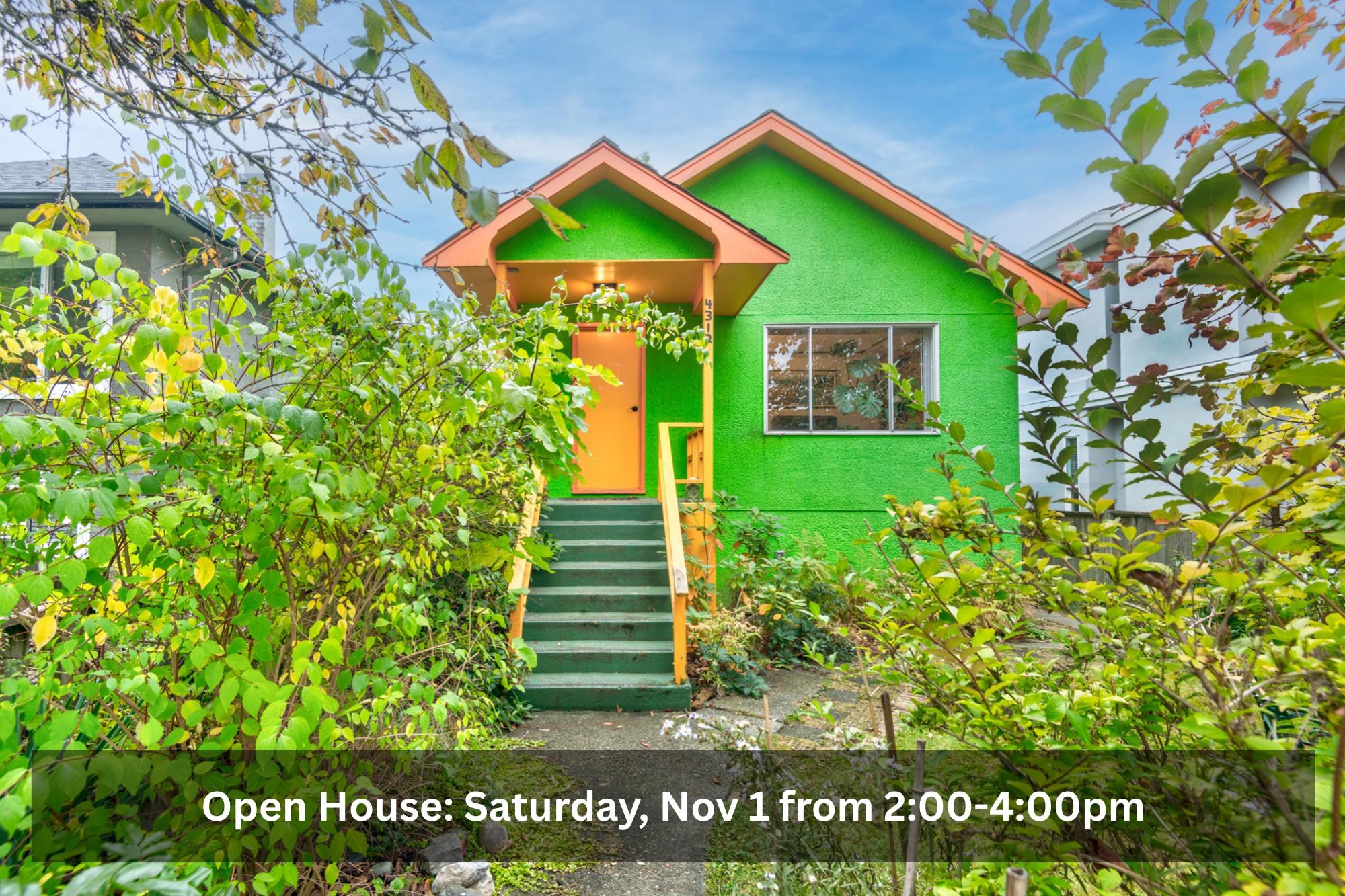
Highlights
Description
- Home value ($/Sqft)$776/Sqft
- Time on Houseful
- Property typeResidential
- StyleRancher/bungalow w/bsmt.
- Neighbourhood
- CommunityShopping Nearby
- Median school Score
- Year built1930
- Mortgage payment
First time on the market in 40+ yrs. This cozy family home sits on a level lot on cherry blossom lined street in the heart of the Heights, walking distance to the boutique shops & a variety of eateries/cafes along Hastings, recreation at Eileen Dailly Pool & Community Centre & Confederation Park. Lots of updates including: plumbing, 200 Amp electrical w/ 240V outlets for EV/Tools, on demand HW, hybrid HVAC, custom fully serviced garage & features a studio suite w/ kitchen, 3 pc bath & laundry, attic access for ample storage. The 2 bdrm main floor could use a little bit of love to give it some new life but overall, this is a solid home! The mortgage helper has separate entrance & laundry. School Catchment: Rosser Elem & Alpha Sec Come take a walk through at the OPEN HOUSE Sat Nov 1, 2-4pm.
MLS®#R3062030 updated 45 minutes ago.
Houseful checked MLS® for data 45 minutes ago.
Home overview
Amenities / Utilities
- Heat source Forced air, mixed
- Sewer/ septic Public sewer, sanitary sewer, storm sewer
Exterior
- Construction materials
- Foundation
- Roof
- Fencing Fenced
- # parking spaces 1
- Parking desc
Interior
- # full baths 3
- # total bathrooms 3.0
- # of above grade bedrooms
- Appliances Washer/dryer, refrigerator, stove
Location
- Community Shopping nearby
- Area Bc
- Water source Public
- Zoning description R1
- Directions 13859636d4510d81902491fde2fe7391
Lot/ Land Details
- Lot dimensions 4026.0
Overview
- Lot size (acres) 0.09
- Basement information Finished
- Building size 2184.0
- Mls® # R3062030
- Property sub type Single family residence
- Status Active
- Tax year 2025
Rooms Information
metric
- Living room 3.861m X 4.064m
- Kitchen 3.175m X 4.724m
- Bedroom 2.845m X 3.454m
- Kitchen 3.2m X 4.978m
- Bedroom 3.15m X 3.81m
- Living room 2.591m X 3.175m
- Utility 2.667m X 2.896m
- Storage 0.66m X 3.15m
- Patio 2.438m X 3.708m
Level: Main - Kitchen 2.438m X 3.048m
Level: Main - Living room 3.48m X 5.918m
Level: Main - Bedroom 3.2m X 4.115m
Level: Main - Dining room 1.956m X 3.15m
Level: Main - Storage 0.965m X 1.346m
Level: Main - Bedroom 3.2m X 4.115m
Level: Main
SOA_HOUSEKEEPING_ATTRS
- Listing type identifier Idx

Lock your rate with RBC pre-approval
Mortgage rate is for illustrative purposes only. Please check RBC.com/mortgages for the current mortgage rates
$-4,520
/ Month25 Years fixed, 20% down payment, % interest
$
$
$
%
$
%

Schedule a viewing
No obligation or purchase necessary, cancel at any time
Nearby Homes
Real estate & homes for sale nearby

