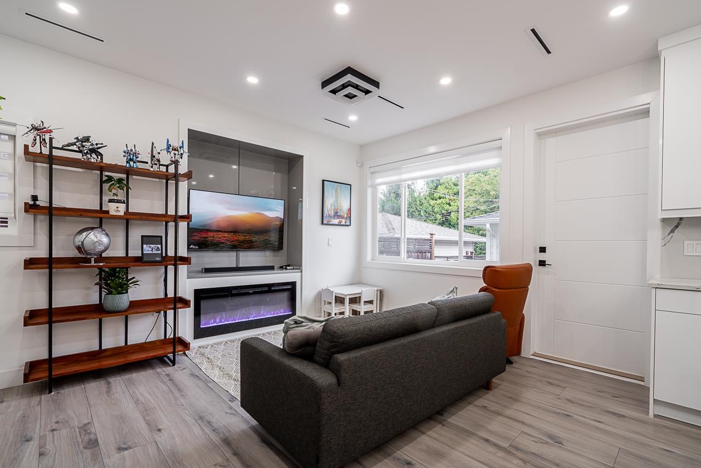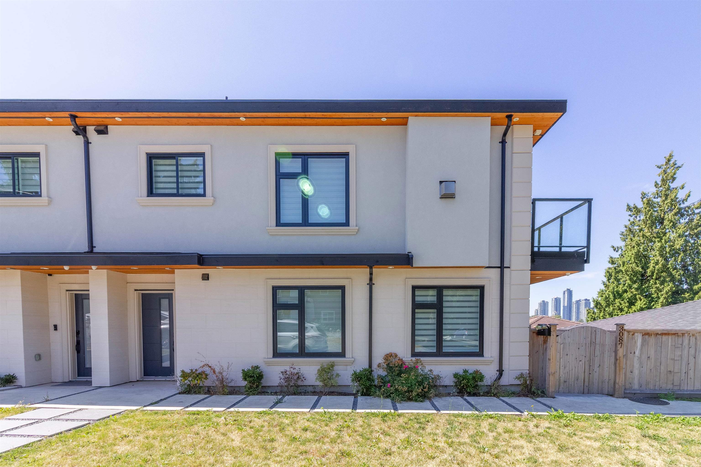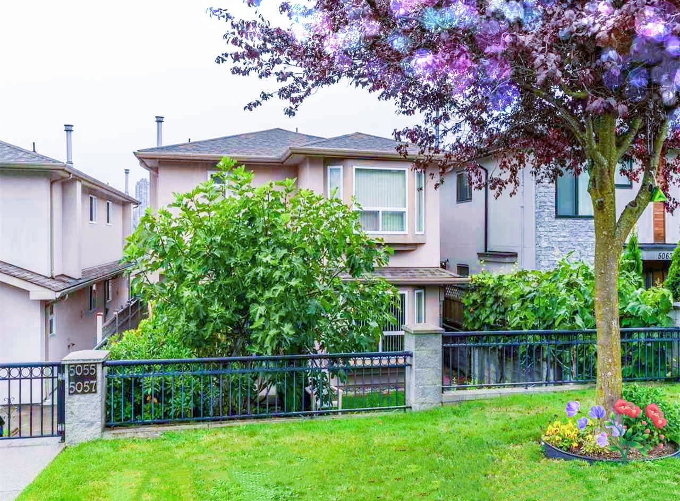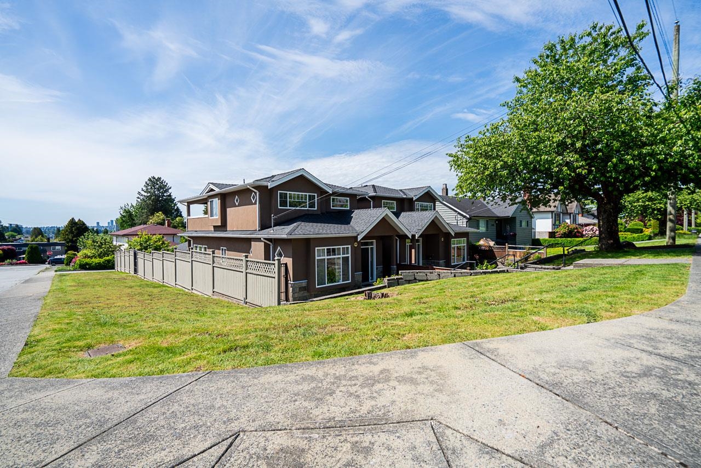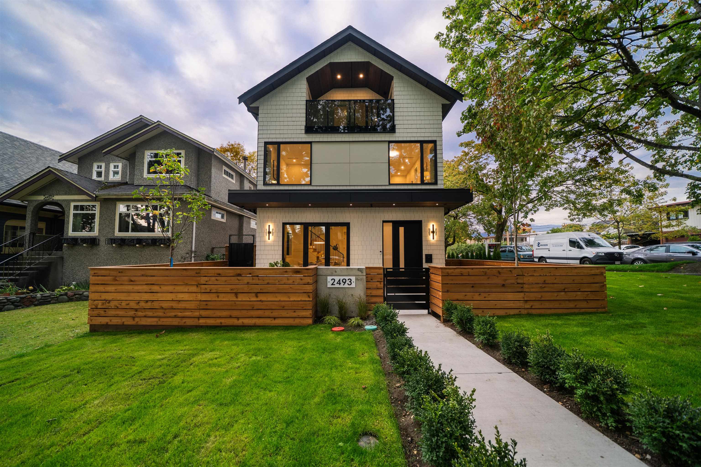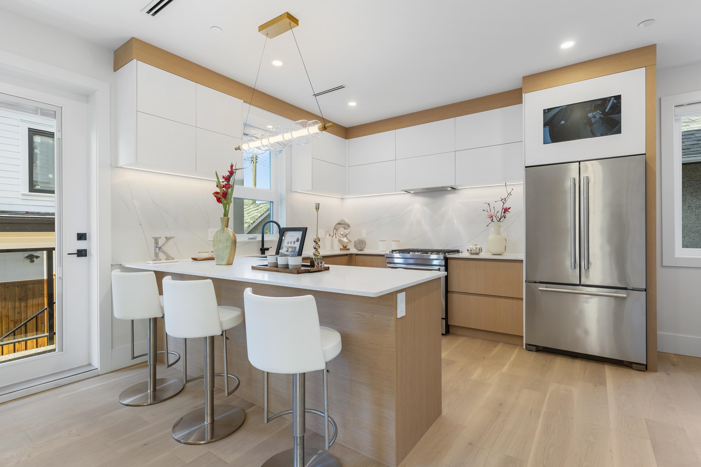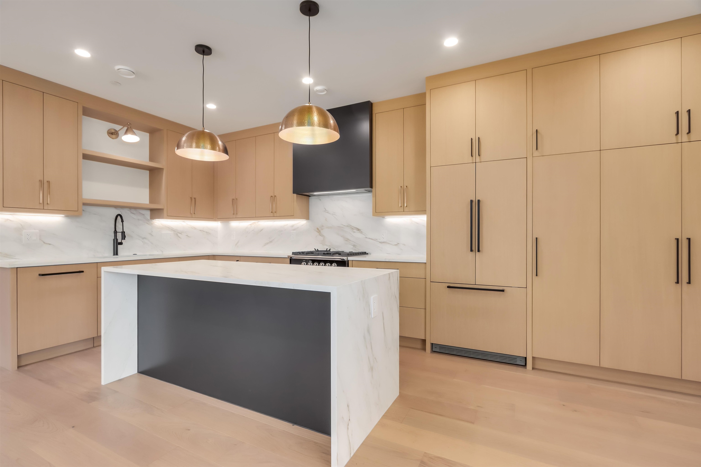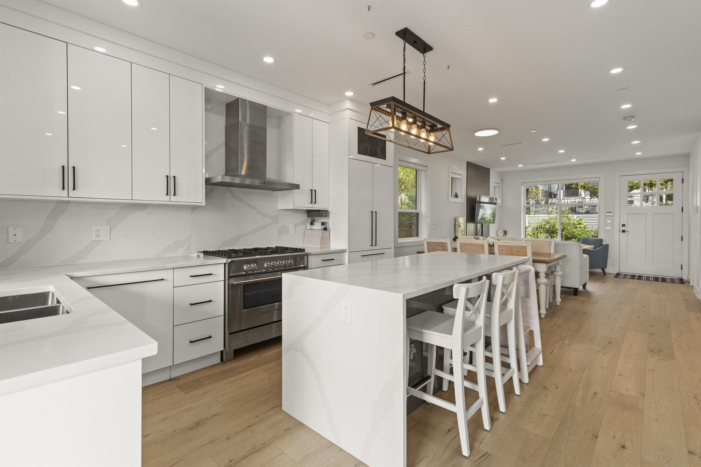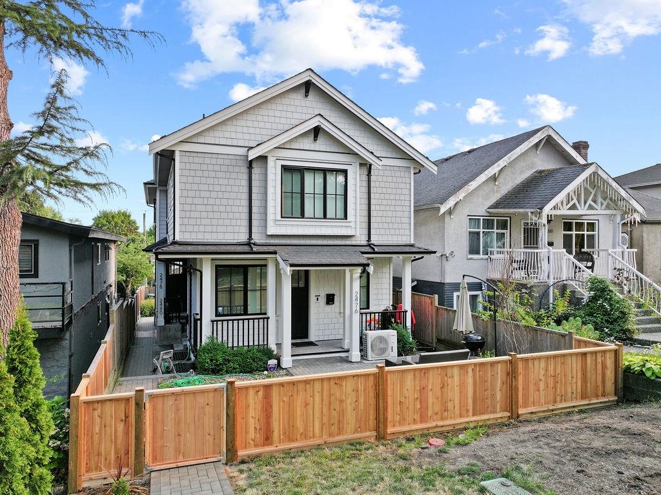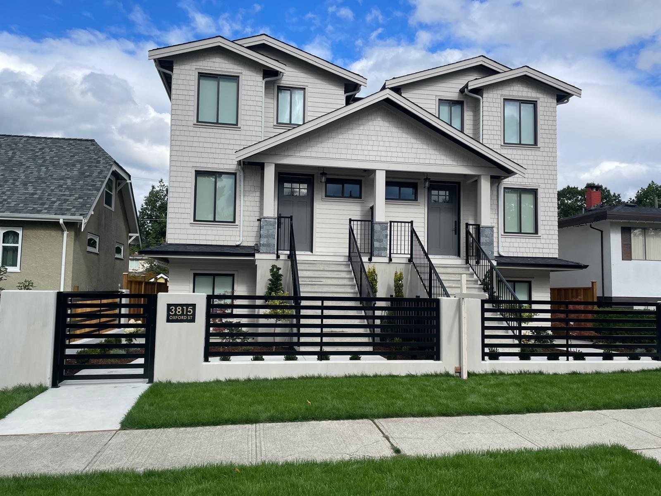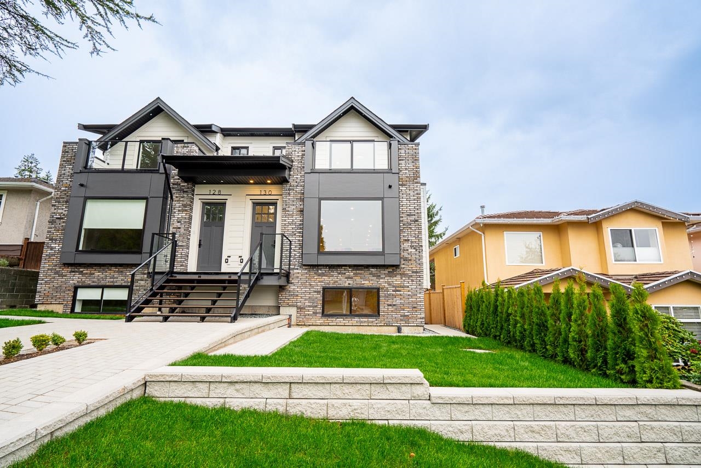- Houseful
- BC
- Burnaby
- Burnaby Heights
- 4313 Albert Street #2
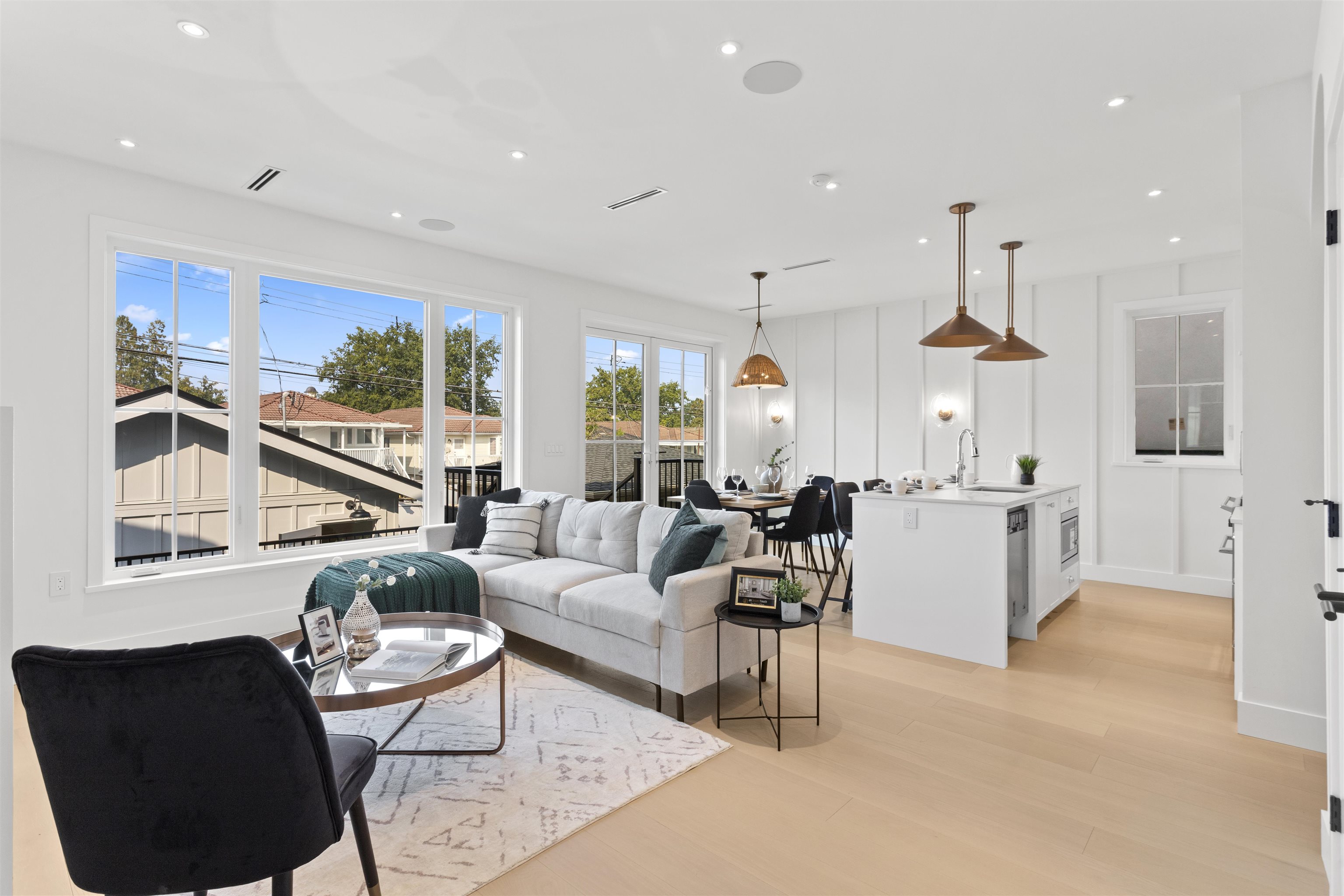
4313 Albert Street #2
4313 Albert Street #2
Highlights
Description
- Home value ($/Sqft)$1,025/Sqft
- Time on Houseful
- Property typeResidential
- Neighbourhood
- CommunityShopping Nearby
- Median school Score
- Year built2025
- Mortgage payment
Welcome to this farmhouse-style half duplex located in the heart of Vancouver Heights, offering just under1,800 sq ft of beautifully finished living space. The open-concept main floor showcases wide plank hardwood flooring thru out the main & upper floor, stone kitchen countertops, wainscoting walls and premium built-in Fisher & Paykel appliances, plus gas washer, dryer, stove and fireplace. French doors off the main-floor open to the outdoors, built-in speakers, security cameras, HRV, gas furnace and a heat pump with A/C ensure comfort and peace of mind. Upstairs includes three bedrooms, two bathrooms, Vaulted ceilings and a bright spacious one-bedroom suite—ideal as a guest space or mortgage helper. Photos taken from 4315 Albert st, 90 % complete
Home overview
- Heat source Heat pump
- Sewer/ septic Public sewer, sanitary sewer, storm sewer
- Construction materials
- Foundation
- Roof
- Fencing Fenced
- # parking spaces 2
- Parking desc
- # full baths 3
- # half baths 1
- # total bathrooms 4.0
- # of above grade bedrooms
- Appliances Washer/dryer, dishwasher, refrigerator, stove, microwave, oven
- Community Shopping nearby
- Area Bc
- View Yes
- Water source Public
- Zoning description R1-1
- Lot dimensions 3960.0
- Lot size (acres) 0.09
- Basement information None
- Building size 1784.0
- Mls® # R3043737
- Property sub type Duplex
- Status Active
- Tax year 2025
- Living room 4.293m X 3.48m
- Kitchen 3.531m X 4.623m
- Bedroom 3.531m X 3.378m
- Bedroom 2.819m X 3.734m
Level: Above - Bedroom 2.769m X 3.023m
Level: Above - Primary bedroom 3.505m X 2.946m
Level: Above - Kitchen 2.438m X 2.997m
Level: Main - Living room 5.867m X 4.216m
Level: Main - Dining room 2.667m X 2.997m
Level: Main
- Listing type identifier Idx

$-4,877
/ Month

