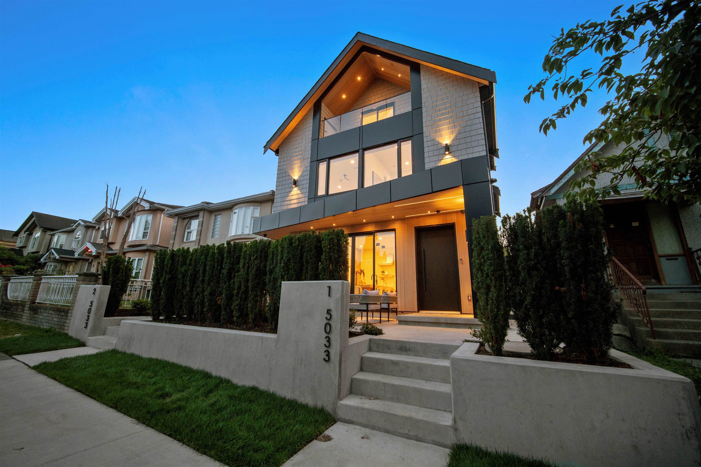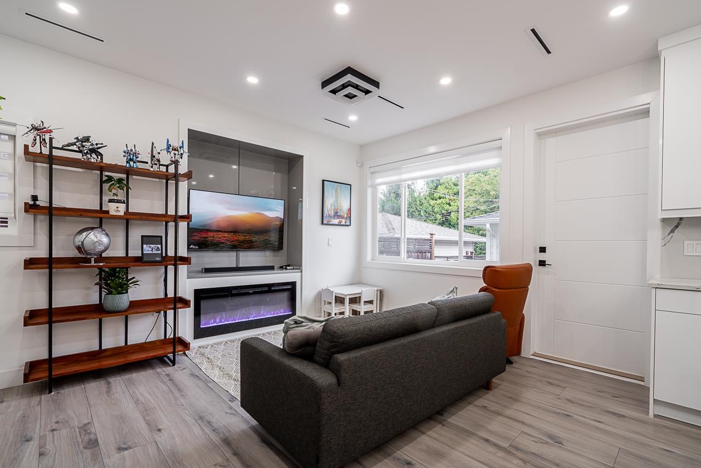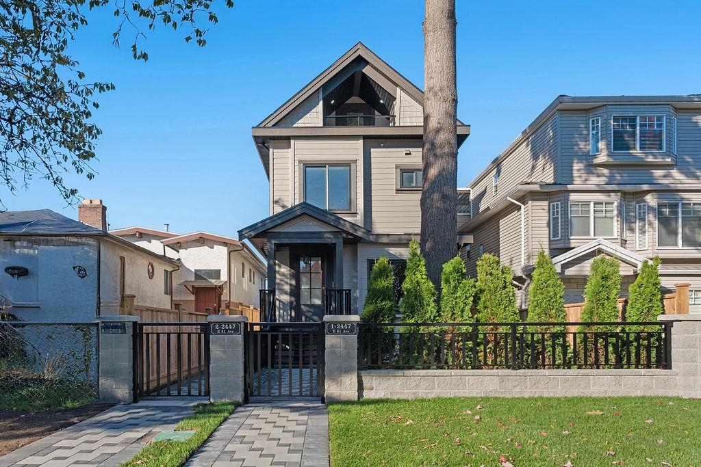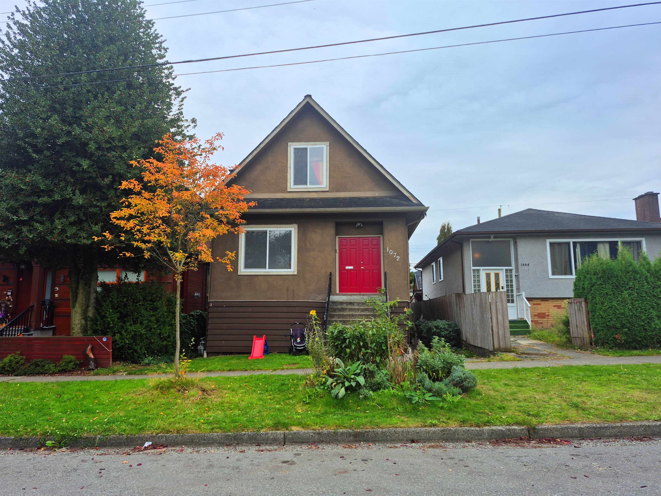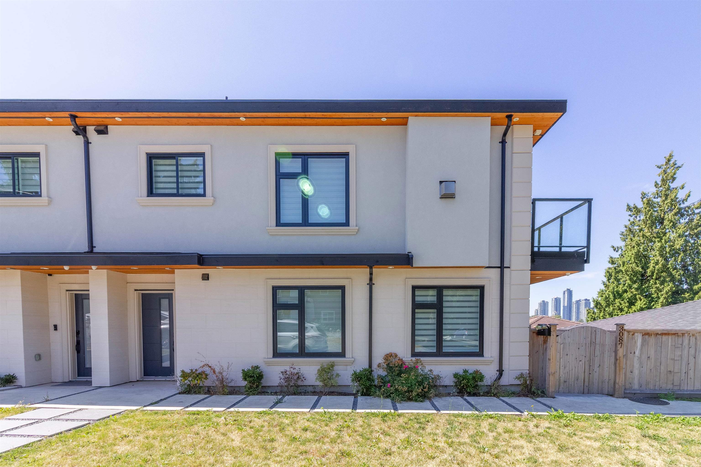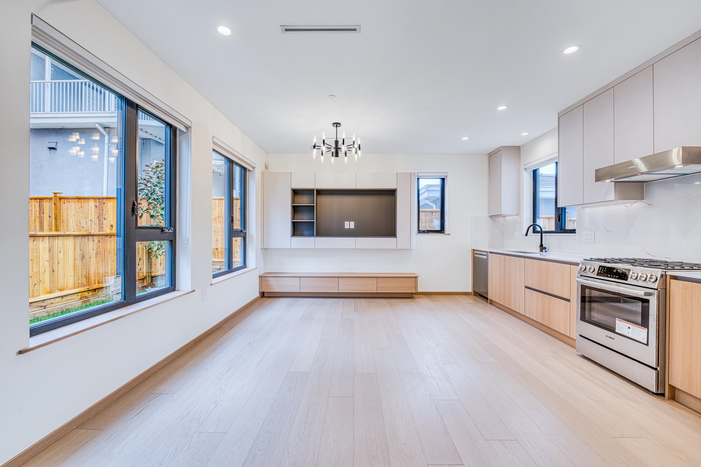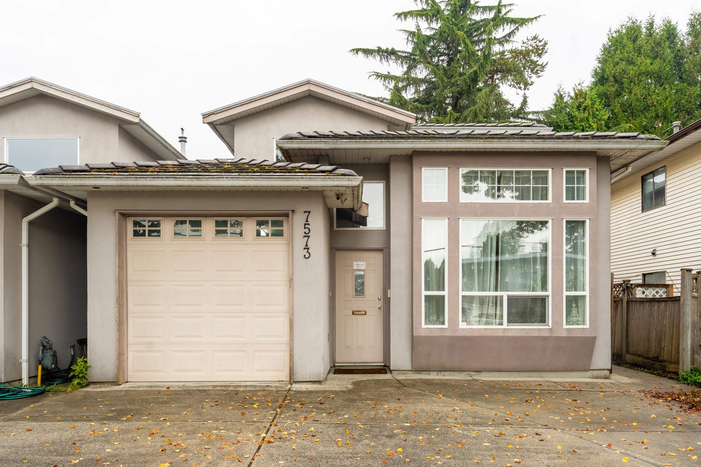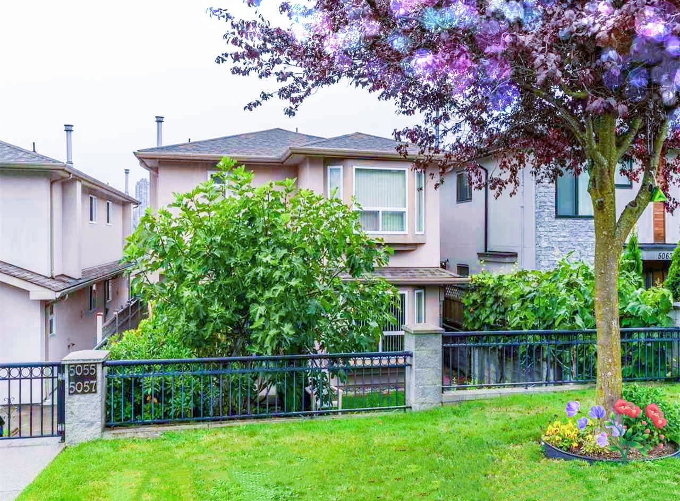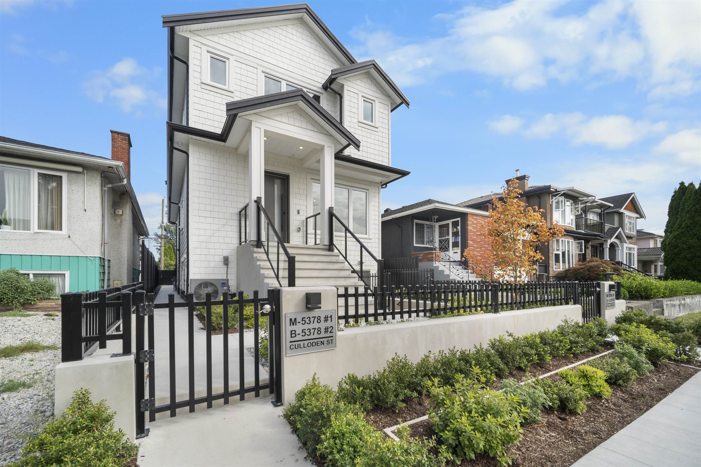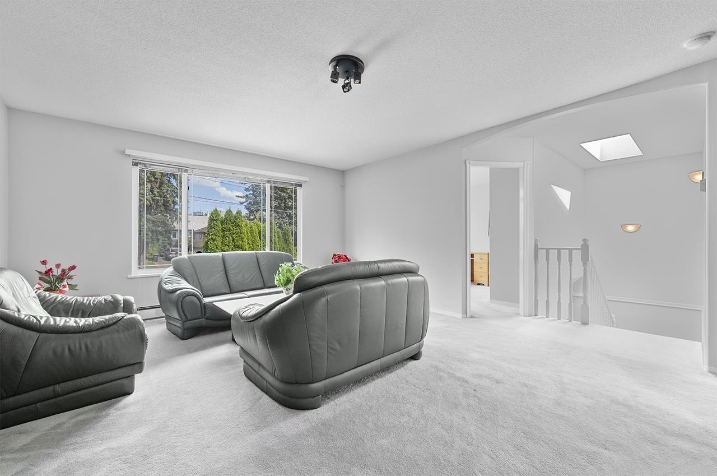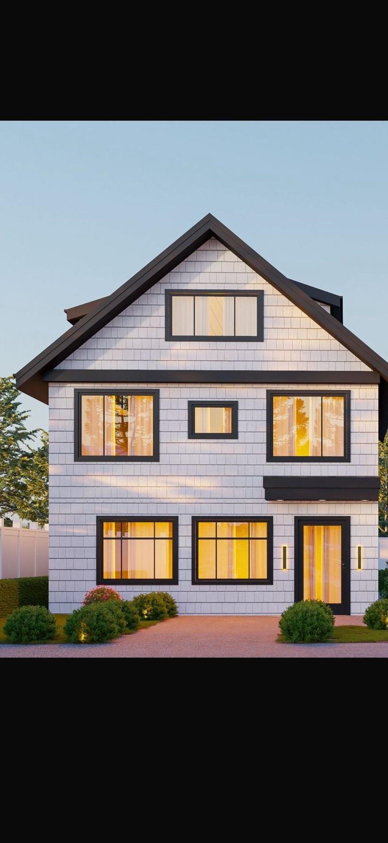Select your Favourite features
- Houseful
- BC
- Burnaby
- Sussex-Nelson
- 4316 Hurst Street
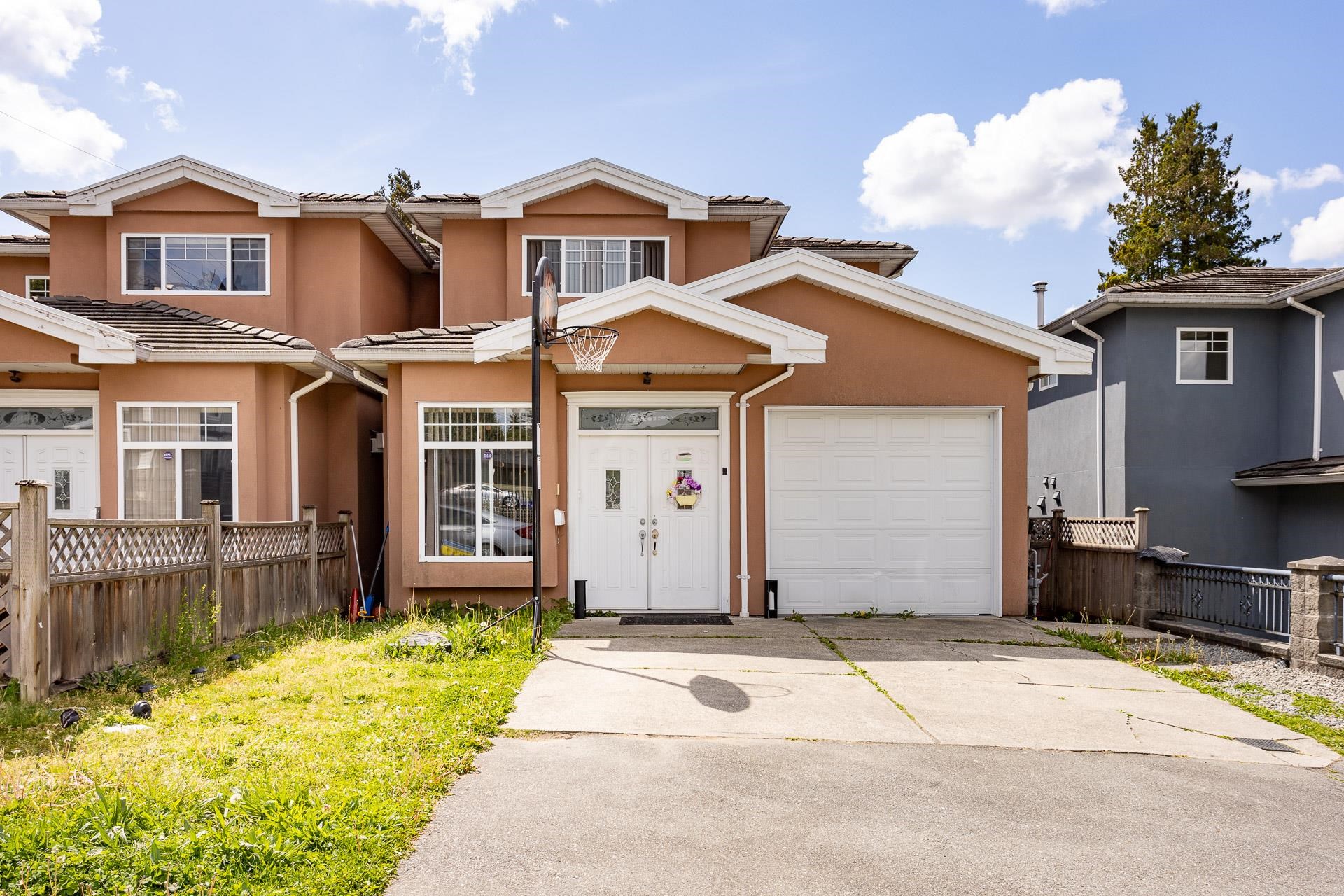
4316 Hurst Street
For Sale
147 Days
$1,776,000 $8K
$1,768,000
5 beds
4 baths
1,897 Sqft
4316 Hurst Street
For Sale
147 Days
$1,776,000 $8K
$1,768,000
5 beds
4 baths
1,897 Sqft
Highlights
Description
- Home value ($/Sqft)$932/Sqft
- Time on Houseful
- Property typeResidential
- Neighbourhood
- CommunityShopping Nearby
- Median school Score
- Year built2006
- Mortgage payment
Prime Metrotown Location. Spacious 5-Bdrm Half Duplex with Rental Suite.This bright and functional 1,897 sq. ft. half duplex is just steps away from Metropolis Shopping Mall, Skytrain Station, Bonsor Recreation Centre, parks, and top-rated restaurants. Enjoy unbeatable convenience with everything you need within walking distance. Property Features 5 Bdrm & 3.5 Bathrooms, Plenty of space for families or investors; Two-Bedroom Rental Suite, Private entrance for mortgage helper or extended family living; Bright & Functional Layout, Cozy Comforts, Radiant heating + gas fireplace for warmth; Outdoor Space,Flat backyard perfect for gardening & relaxation; Ample Parking - Front garage, driveway, abundant street parking.School catchment: Moscrop & Burnaby South Secondary. OH: 2PM-4PM on Sep.20&21
MLS®#R3007995 updated 1 month ago.
Houseful checked MLS® for data 1 month ago.
Home overview
Amenities / Utilities
- Heat source Radiant
- Sewer/ septic Public sewer, sanitary sewer
Exterior
- # total stories 0.0
- Construction materials
- Foundation
- Roof
- # parking spaces 2
- Parking desc
Interior
- # full baths 3
- # half baths 1
- # total bathrooms 4.0
- # of above grade bedrooms
- Appliances Washer/dryer, dishwasher, refrigerator, stove
Location
- Community Shopping nearby
- Area Bc
- Water source Public
- Zoning description R5
Overview
- Basement information None
- Building size 1897.0
- Mls® # R3007995
- Property sub type Duplex
- Status Active
- Tax year 2024
Rooms Information
metric
- Bedroom 3.15m X 3.2m
Level: Above - Bedroom 2.134m X 3.048m
Level: Above - Primary bedroom 2.946m X 3.327m
Level: Above - Kitchen 3.454m X 4.115m
Level: Main - Bedroom 2.845m X 3.607m
Level: Main - Kitchen 2.896m X 3.327m
Level: Main - Bedroom 3.353m X 4.064m
Level: Main - Living room 3.175m X 3.277m
Level: Main - Living room 3.251m X 3.429m
Level: Main - Dining room 3.15m X 3.454m
Level: Main
SOA_HOUSEKEEPING_ATTRS
- Listing type identifier Idx

Lock your rate with RBC pre-approval
Mortgage rate is for illustrative purposes only. Please check RBC.com/mortgages for the current mortgage rates
$-4,715
/ Month25 Years fixed, 20% down payment, % interest
$
$
$
%
$
%

Schedule a viewing
No obligation or purchase necessary, cancel at any time
Nearby Homes
Real estate & homes for sale nearby

