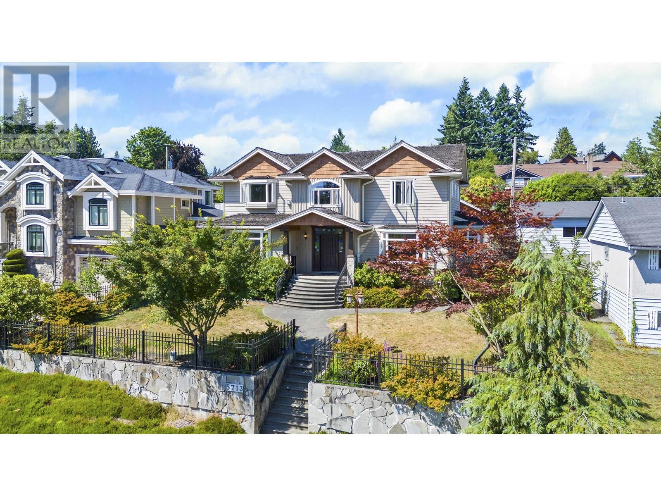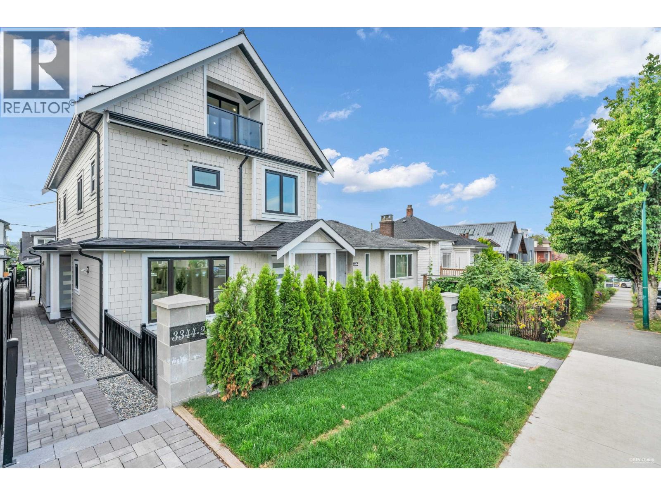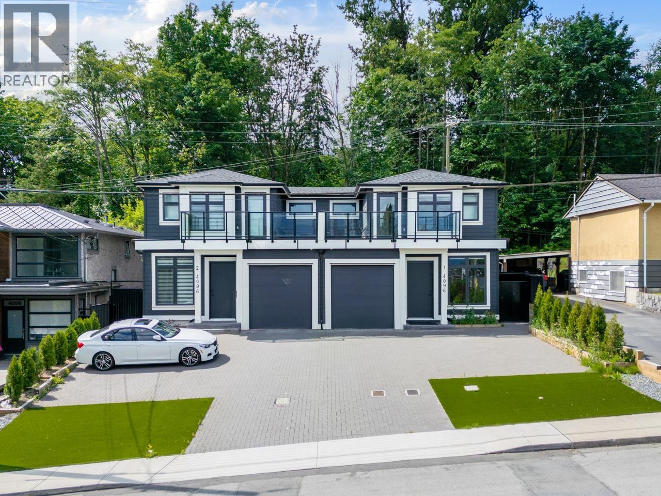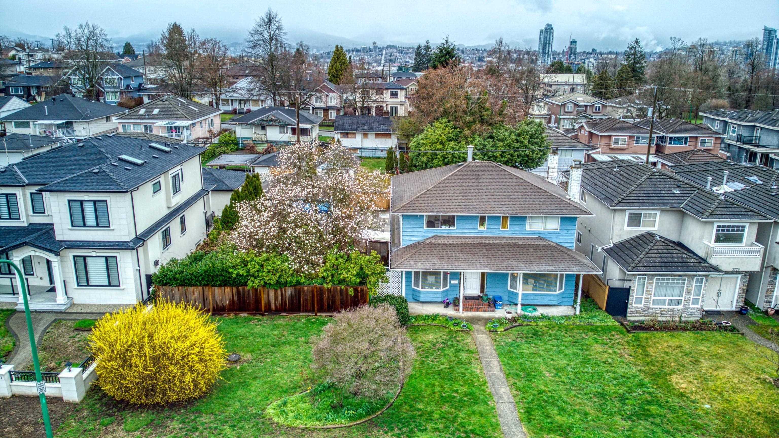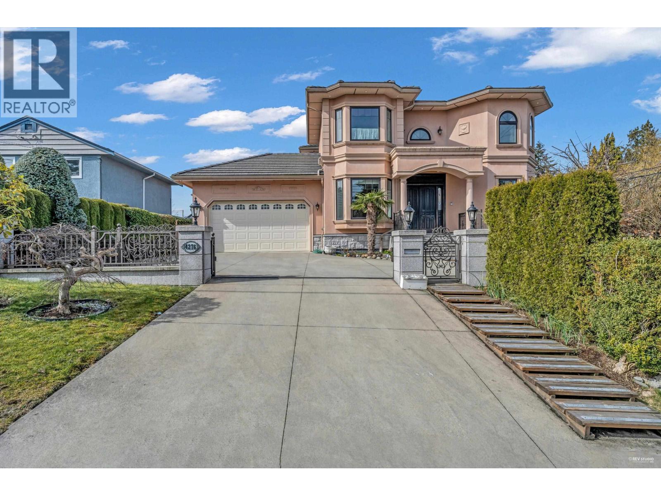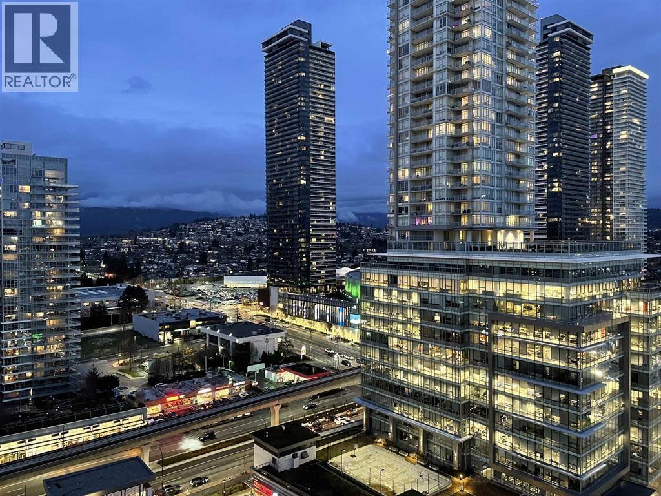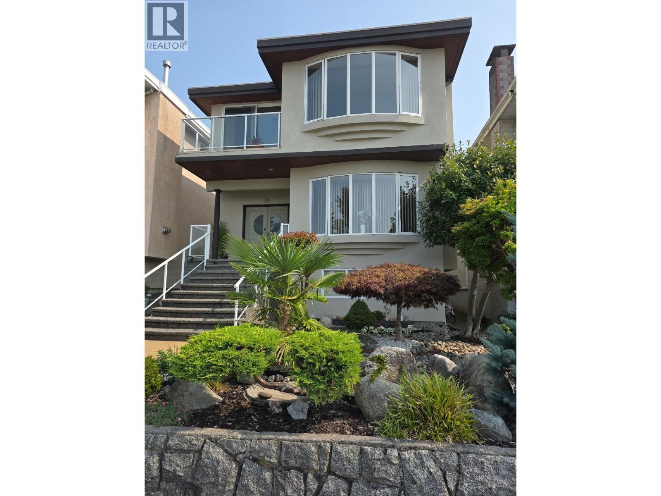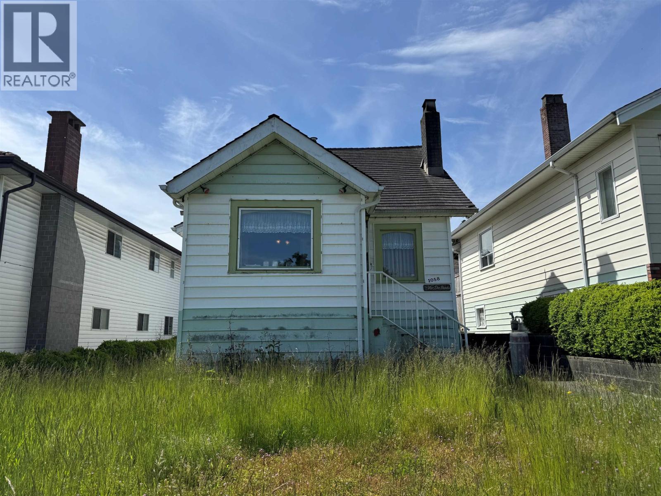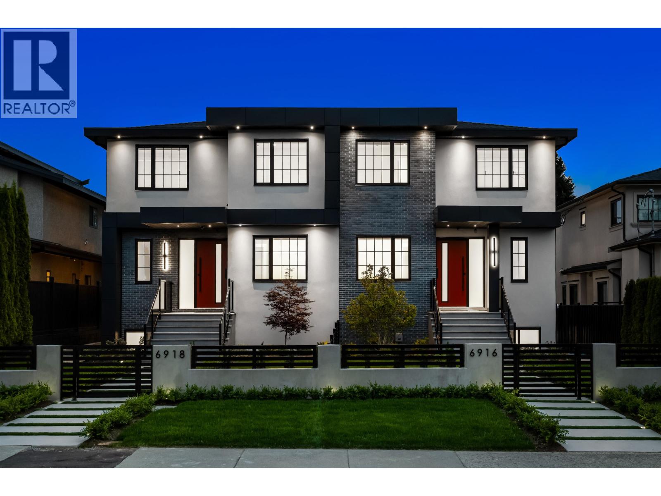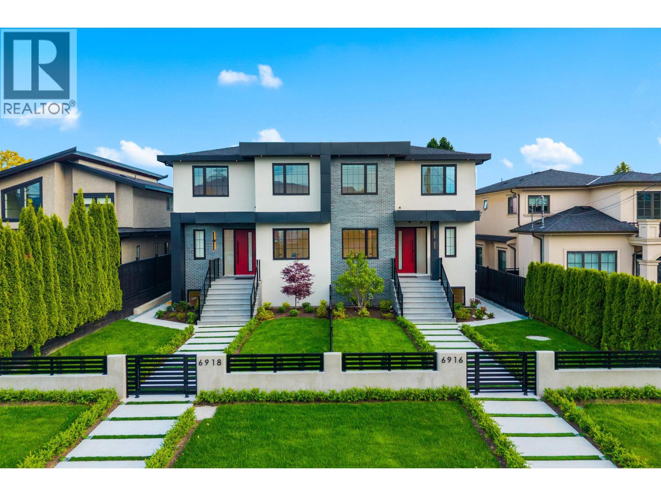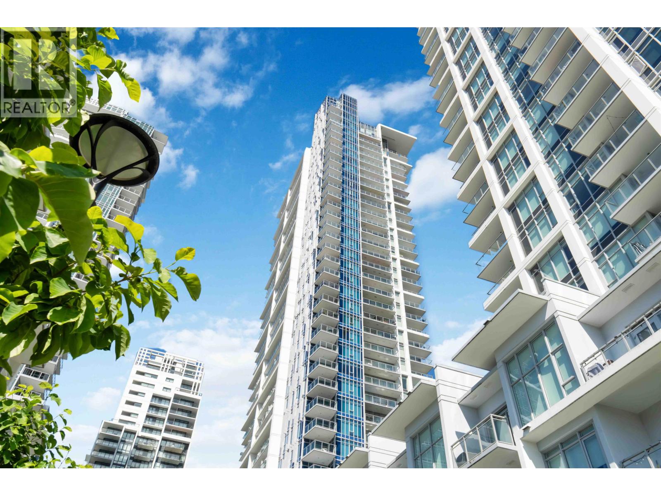- Houseful
- BC
- Burnaby
- Willingdon Heights
- 4322 Graveley Street
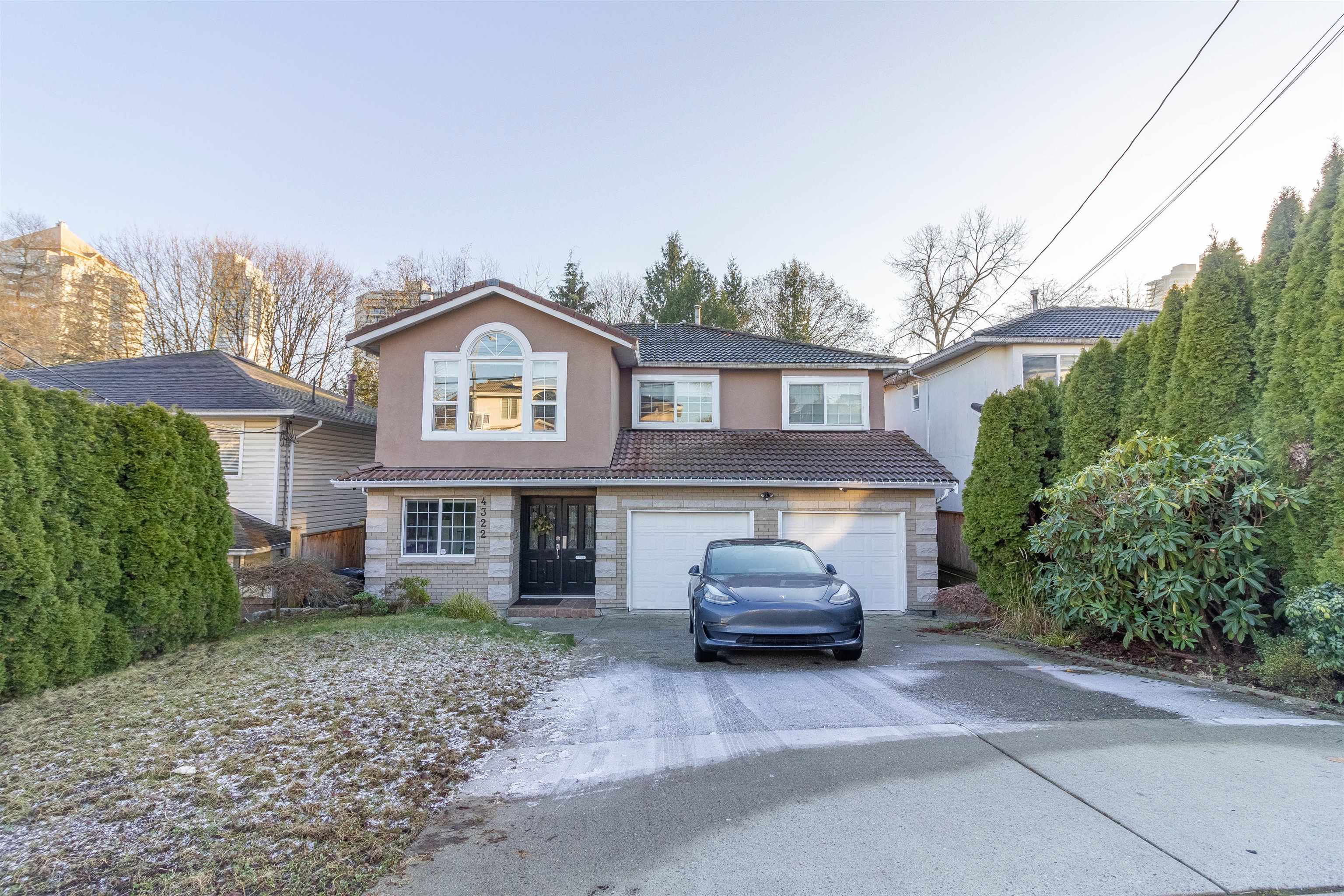
Highlights
Description
- Home value ($/Sqft)$936/Sqft
- Time on Houseful
- Property typeResidential
- Neighbourhood
- CommunityShopping Nearby
- Median school Score
- Year built1993
- Mortgage payment
Welcome to this updated 5-bed, 3-bath home in a fantastic location! This home features modern updates including tankless on-demand hot water and upgraded flooring. Downstairs offers a spacious 1-bed mortgage helper with separate entrance, providing rental potential. Enjoy outdoor living on the private patio, surrounded by mature trees along the fence line. Located in a vibrant neighbourhood within Frequent Transit Network (FTN) with just a 10-min walk to Amazing Brentwood, restaurants, dog park, Willingdon Heights Park and tennis courts offer a blend of convenience and recreation. Future potential TOA-Tier 3 up to 8 storey development and withCheck with City of Burnaby. School catchment a 10-15 min walk to Kitchener Elementary, Alpha Secondary or a 15 min drive to Simon Fraser University.
Home overview
- Heat source Hot water, radiant
- Sewer/ septic Public sewer, sanitary sewer
- Construction materials
- Foundation
- Roof
- Fencing Fenced
- # parking spaces 2
- Parking desc
- # full baths 3
- # total bathrooms 3.0
- # of above grade bedrooms
- Appliances Washer/dryer, dishwasher, refrigerator, stove
- Community Shopping nearby
- Area Bc
- Water source Public
- Zoning description R1
- Lot dimensions 4009.0
- Lot size (acres) 0.09
- Basement information None
- Building size 2196.0
- Mls® # R3013252
- Property sub type Single family residence
- Status Active
- Virtual tour
- Tax year 2024
- Foyer 2.159m X 1.956m
- Living room 2.87m X 4.394m
- Other 1.803m X 5.334m
- Dining room 3.251m X 2.388m
- Storage 2.337m X 1.016m
- Bedroom 3.251m X 5.563m
- Bedroom 2.921m X 2.286m
- Kitchen 2.946m X 3.251m
- Dining room 4.115m X 3.327m
Level: Main - Primary bedroom 3.734m X 3.378m
Level: Main - Bedroom 2.997m X 2.845m
Level: Main - Living room 3.962m X 4.394m
Level: Main - Walk-in closet 1.295m X 2.438m
Level: Main - Bedroom 3.759m X 2.54m
Level: Main - Kitchen 3.759m X 4.394m
Level: Main - Other 1.803m X 5.283m
Level: Main
- Listing type identifier Idx

$-5,480
/ Month

