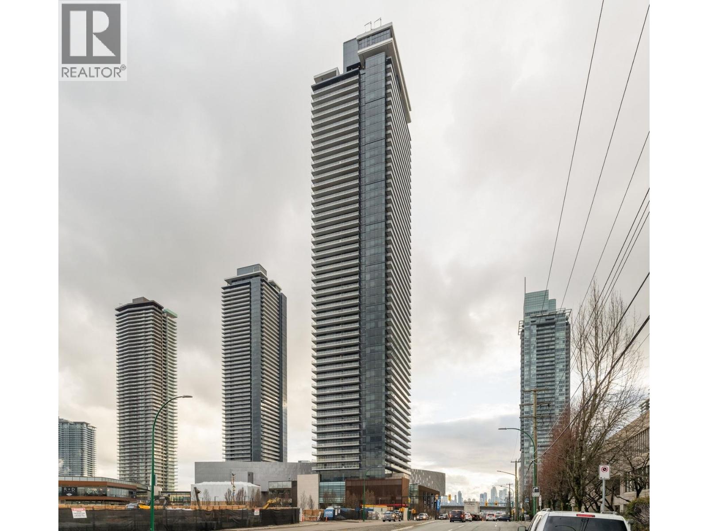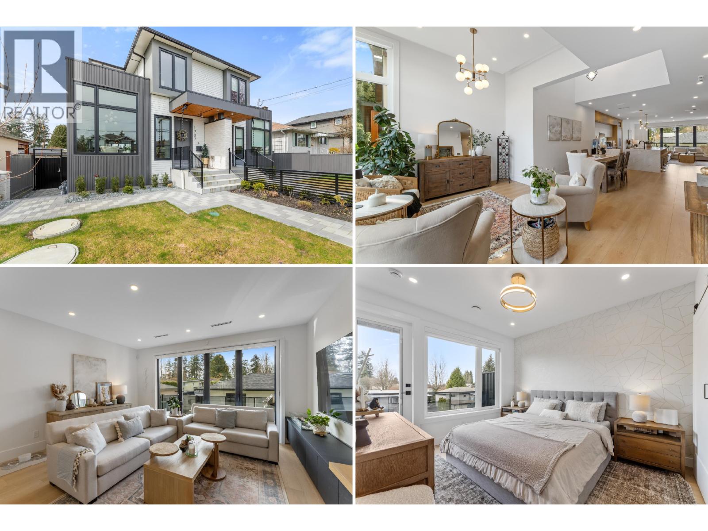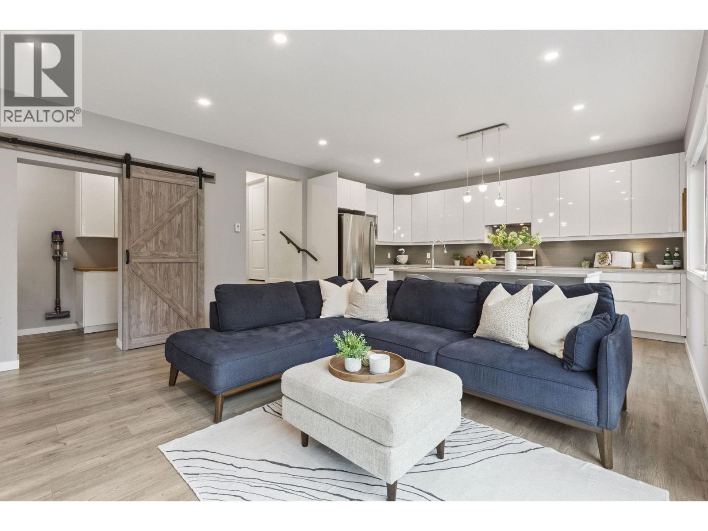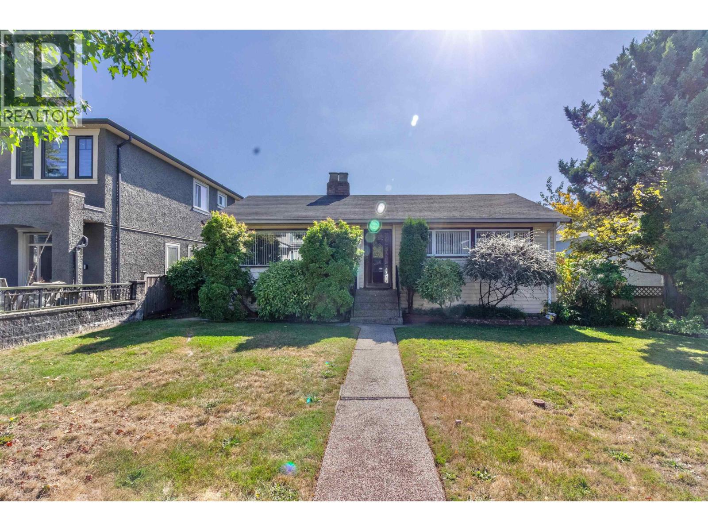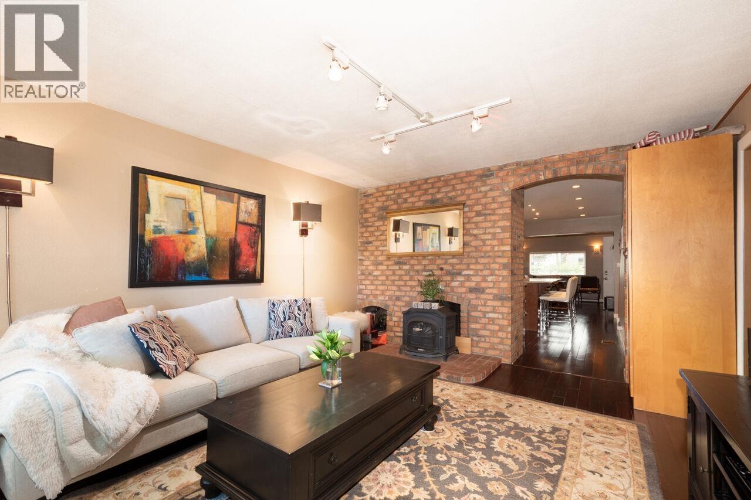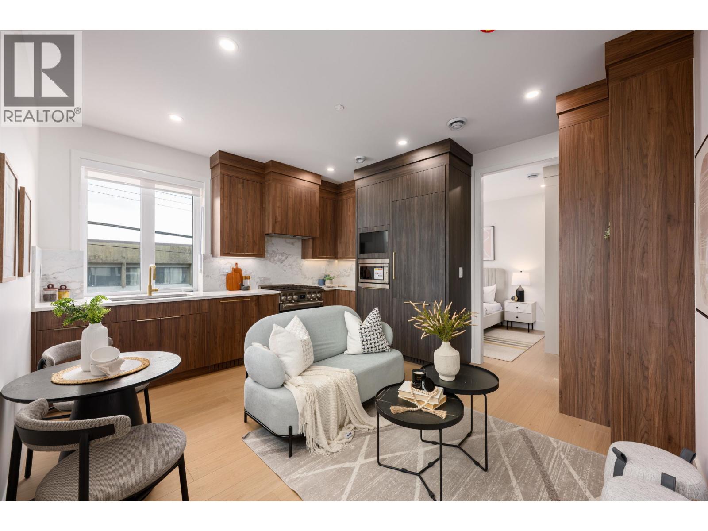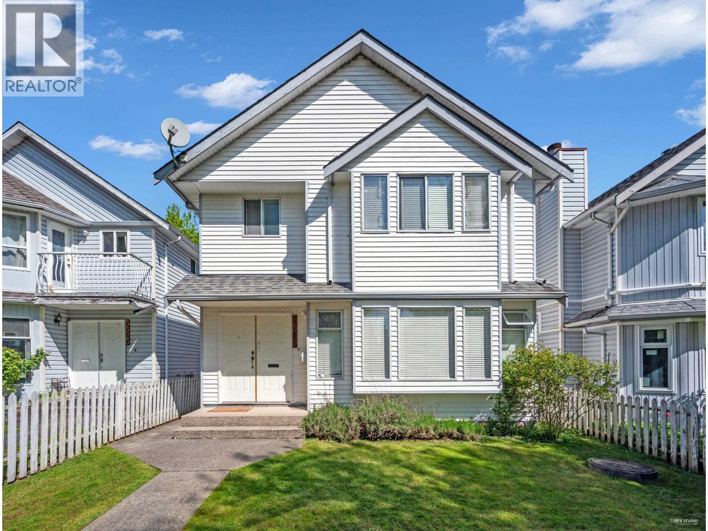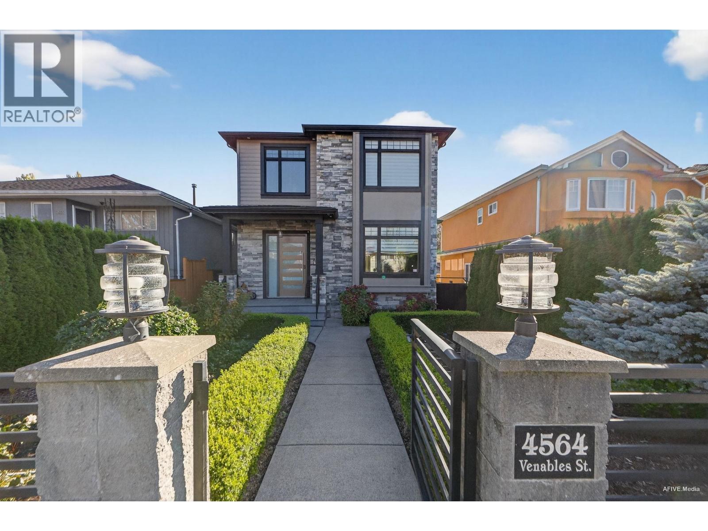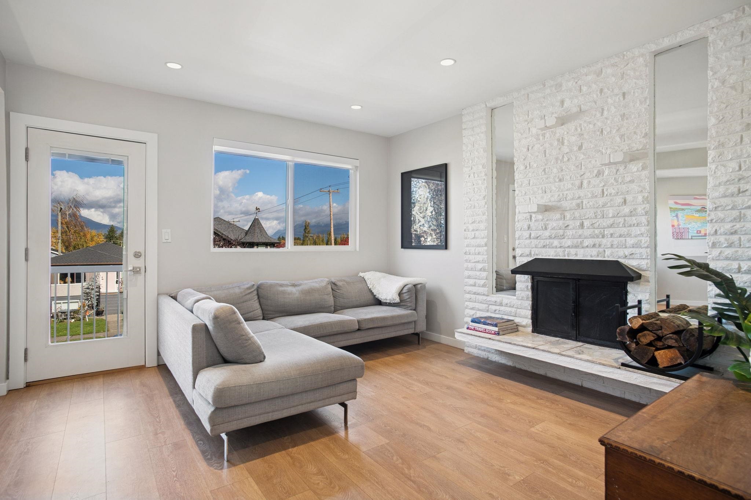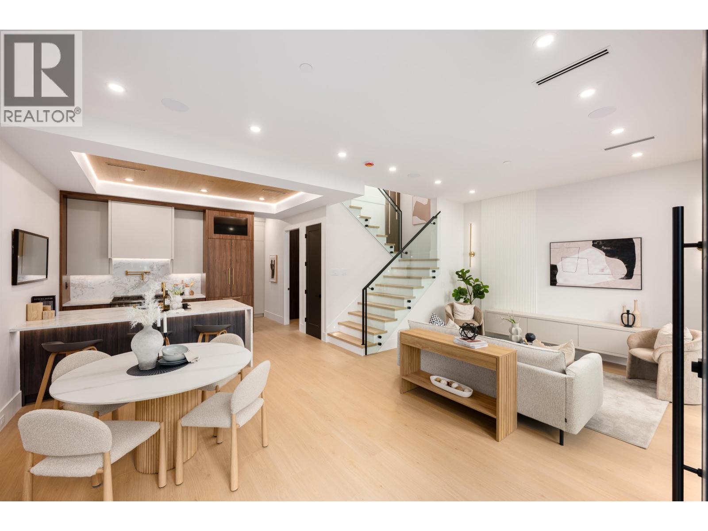- Houseful
- BC
- Burnaby
- Willingdon Heights
- 4330 Frances Street
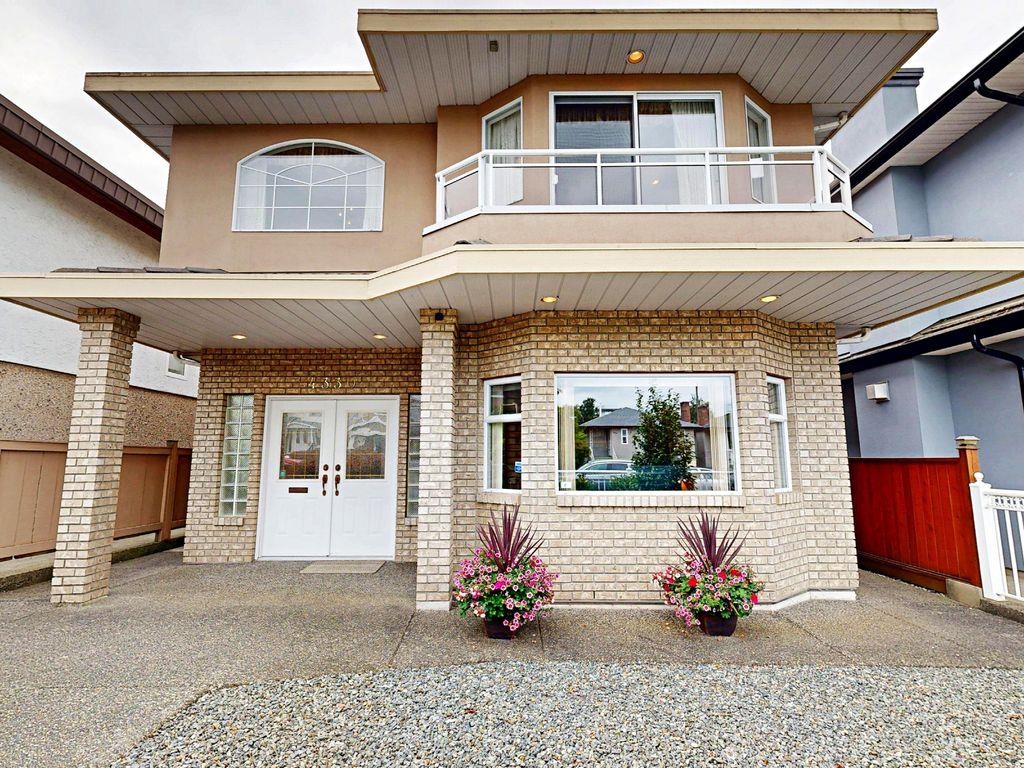
Highlights
Description
- Home value ($/Sqft)$928/Sqft
- Time on Houseful
- Property typeResidential
- Neighbourhood
- Median school Score
- Year built1993
- Mortgage payment
Rarely available. Gorgeous 5 bedroom home with 3 full bath on 2 levels, functional floor plan, foyer with vaulted ceiling and a circular staircase. 3 bedroom upstairs with a south facing sundeck, primary bedroom has lot of natural light coming through its south exposure. The main level features a self-contained 2-bedroom suite with private entrance, kitchen, living room, bathroom, excellent potential as a mortgage helper or in-law suite. Radiant floor heating and 2 gas fireplaces. Very well kept. 2-Car attached garage with powered doors, plus an electric driveway gate for privacy. Quiet street conveniently located at one of Burnaby's most vibrant neighborhood, Willingdon Heights, close to park, schools, dining and shopping. Proximity to Brentwood Town Centre, rapid transit and highways.
Home overview
- Heat source Radiant
- Sewer/ septic Public sewer, sanitary sewer
- Construction materials
- Foundation
- Roof
- # parking spaces 6
- Parking desc
- # full baths 3
- # total bathrooms 3.0
- # of above grade bedrooms
- Appliances Washer/dryer, dishwasher, refrigerator, stove
- Area Bc
- Water source Public
- Zoning description Dd
- Lot dimensions 4026.0
- Lot size (acres) 0.09
- Basement information None
- Building size 2348.0
- Mls® # R3034965
- Property sub type Single family residence
- Status Active
- Virtual tour
- Tax year 2025
- Primary bedroom 4.089m X 4.267m
Level: Above - Eating area 3.048m X 3.099m
Level: Above - Bedroom 3.048m X 3.226m
Level: Above - Living room 4.089m X 5.156m
Level: Above - Bedroom 2.997m X 3.226m
Level: Above - Kitchen 2.972m X 3.048m
Level: Above - Dining room 3.15m X 3.429m
Level: Above - Bedroom 3.099m X 3.277m
Level: Main - Kitchen 2.159m X 3.912m
Level: Main - Laundry 1.626m X 3.277m
Level: Main - Family room 3.988m X 4.42m
Level: Main - Bedroom 2.896m X 3.251m
Level: Main
- Listing type identifier Idx

$-5,813
/ Month



