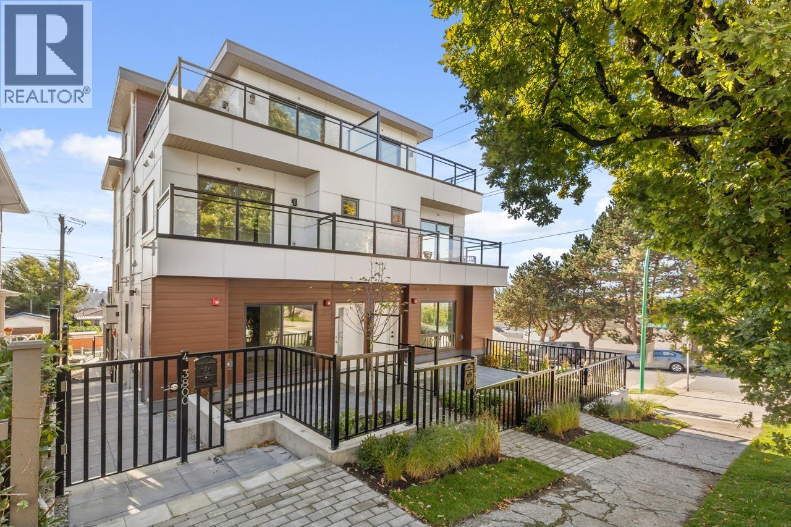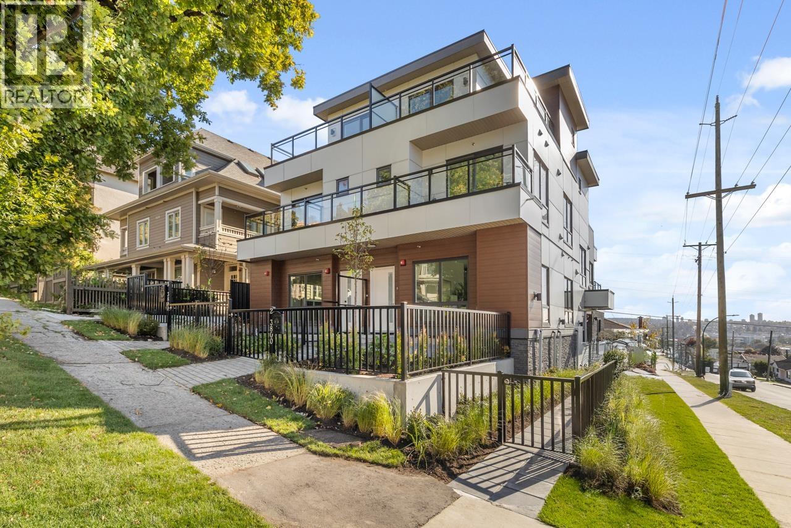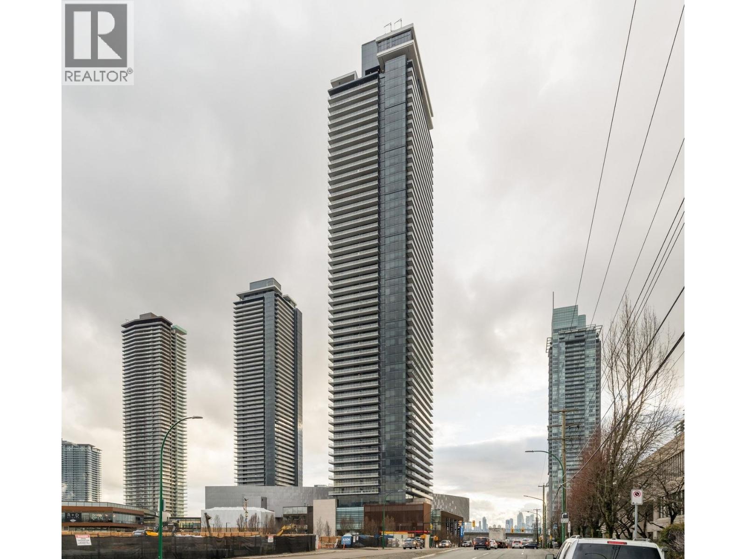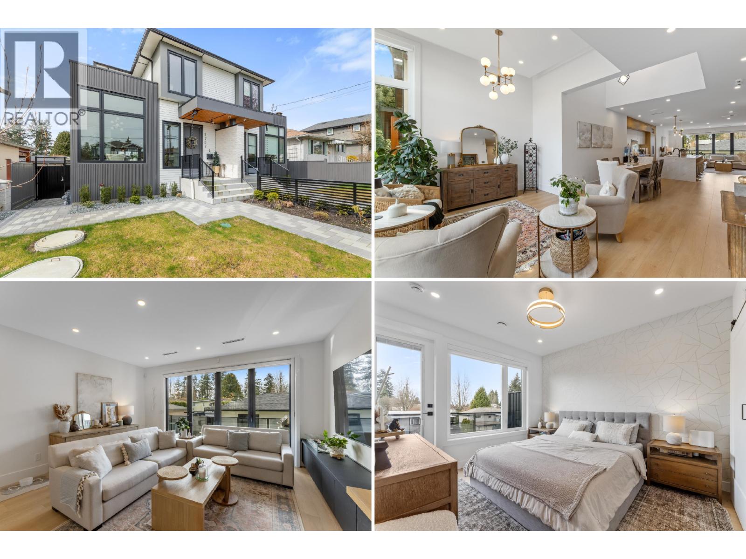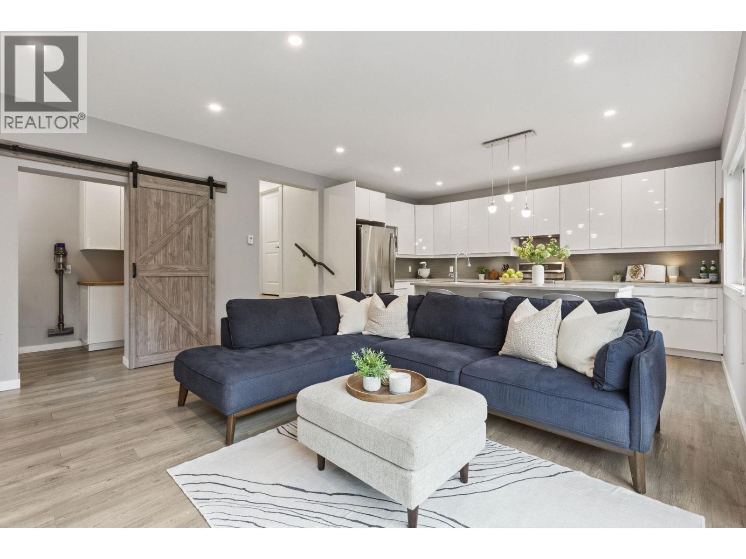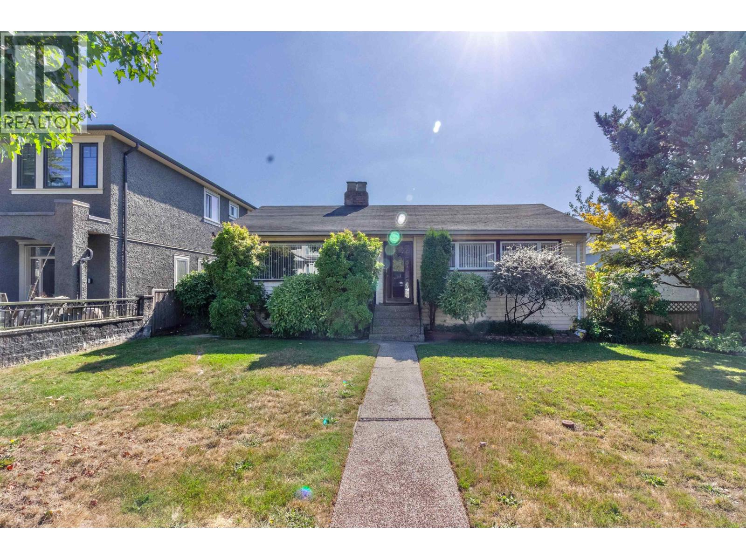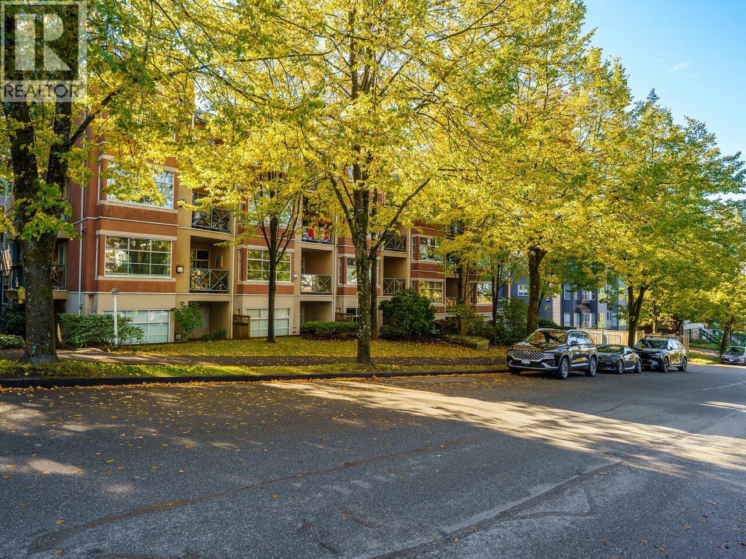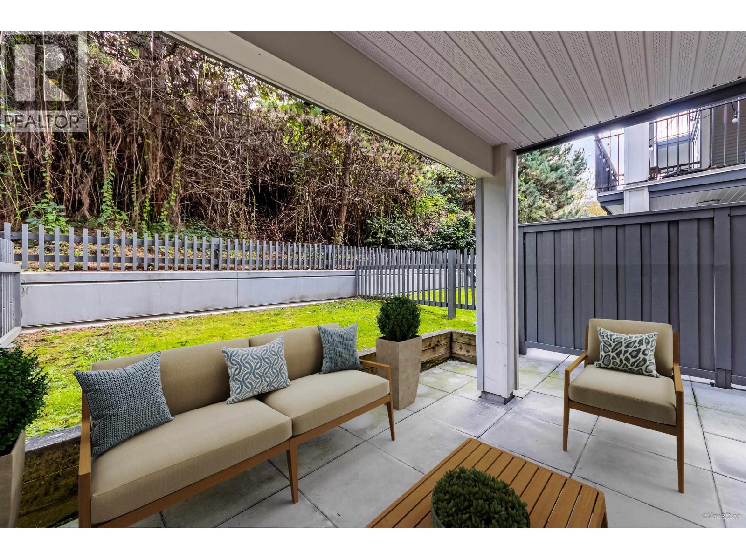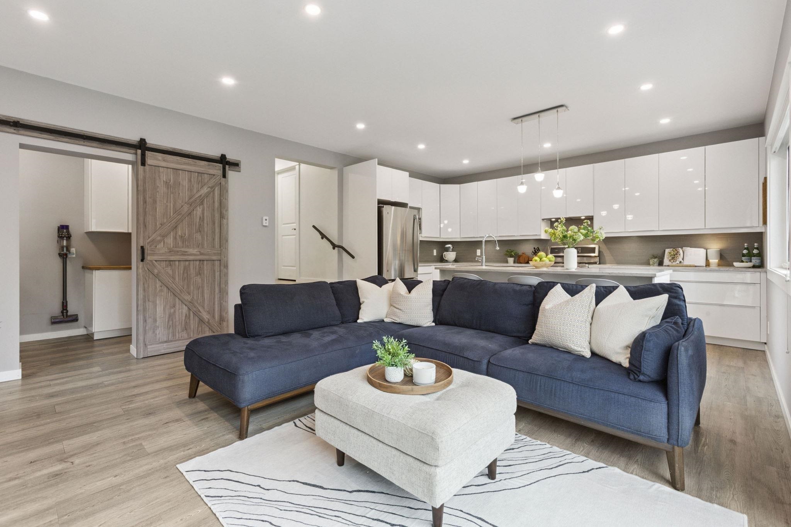- Houseful
- BC
- Burnaby
- Willingdon Heights
- 4346 Pender Street
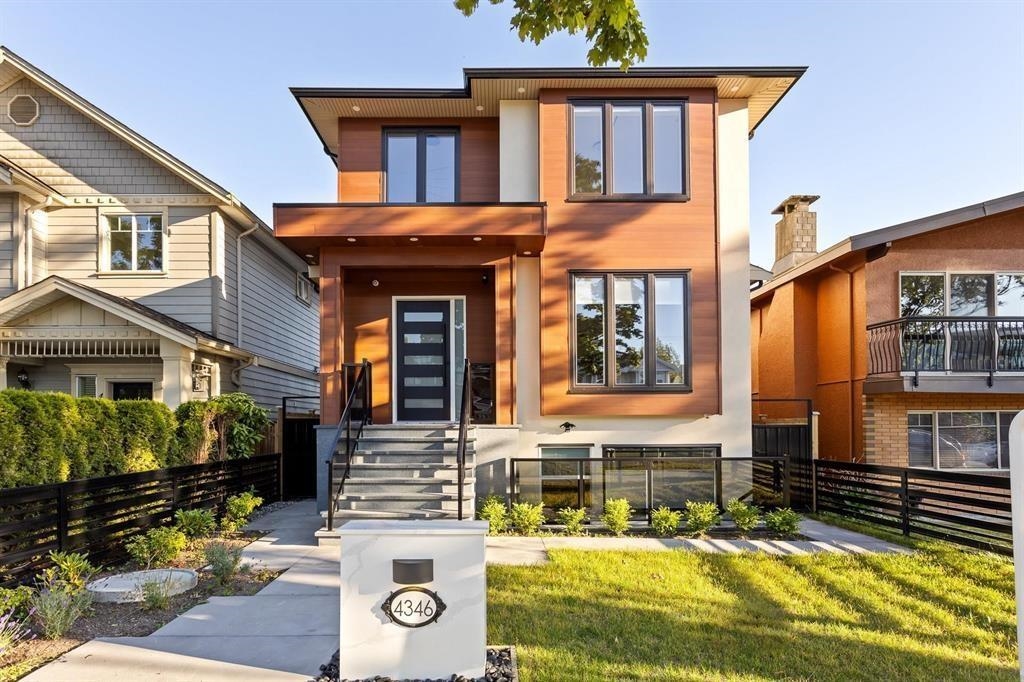
Highlights
Description
- Home value ($/Sqft)$904/Sqft
- Time on Houseful
- Property typeResidential
- Neighbourhood
- CommunityShopping Nearby
- Median school Score
- Year built2023
- Mortgage payment
NEW, MODERN, & ELEGANT luxurious house. VERY OPEN floorplan on main floor with 10 ft. ceilings with large 14 x 12 covered deck off the kitchen on the south side of the home. Upstairs features 3 good size bedrooms with ensuites, master bedroom with bathtub, plus separate shower. Two bedrooms legal suite in the basement with separate entrance. Home also has a recreation room/media & one bedroom downstairs. Features air conditioning, radiant heat, security camera, engineer hardwood flooring, open gourmet kitchen with high-end built-in Fisher & Paykel appliances, large waterfall island, extensive use of luxury quartz countertops and backsplash. Good size office/bedroom & full bathroom on the main floor. Central location! Close to Safeway, Brentwood Town Centre, Skytrain, Shops and restaurants.
Home overview
- Heat source Radiant
- Sewer/ septic Public sewer, sanitary sewer, storm sewer
- Construction materials
- Foundation
- Roof
- Fencing Fenced
- # parking spaces 3
- Parking desc
- # full baths 6
- # total bathrooms 6.0
- # of above grade bedrooms
- Appliances Washer/dryer, dishwasher, refrigerator, stove
- Community Shopping nearby
- Area Bc
- View Yes
- Water source Public
- Zoning description R1
- Directions Fa32b5243e394ee6bff6e7702a6a8638
- Lot dimensions 4026.0
- Lot size (acres) 0.09
- Basement information Full
- Building size 3406.0
- Mls® # R3043925
- Property sub type Single family residence
- Status Active
- Tax year 2024
- Primary bedroom 5.715m X 4.013m
Level: Above - Bedroom 3.023m X 2.997m
Level: Above - Bedroom 3.378m X 4.089m
Level: Above - Walk-in closet 2.286m X 1.372m
Level: Above - Laundry 1.778m X 2.946m
Level: Above - Living room 3.327m X 3.505m
Level: Basement - Bedroom 3.15m X 3.302m
Level: Basement - Media room 5.639m X 4.851m
Level: Basement - Bedroom 3.327m X 3.302m
Level: Basement - Bedroom 3.251m X 3.658m
Level: Basement - Foyer 1.778m X 3.099m
Level: Main - Living room 5.613m X 4.064m
Level: Main - Den 3.023m X 2.896m
Level: Main - Kitchen 5.918m X 3.454m
Level: Main - Family room 5.512m X 3.708m
Level: Main - Dining room 4.166m X 4.115m
Level: Main
- Listing type identifier Idx

$-8,208
/ Month

