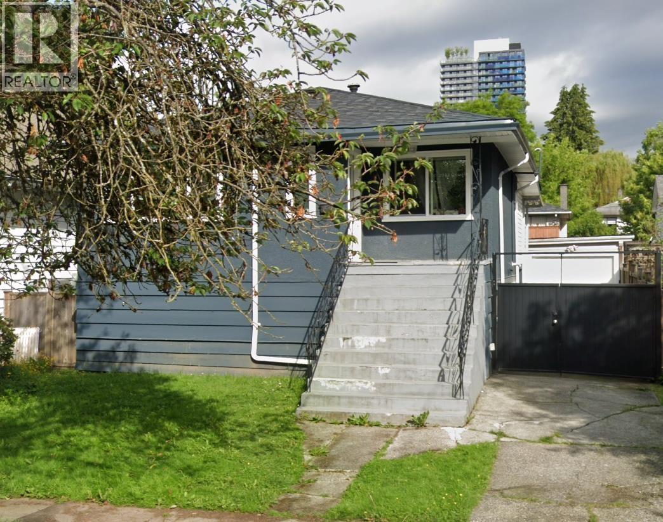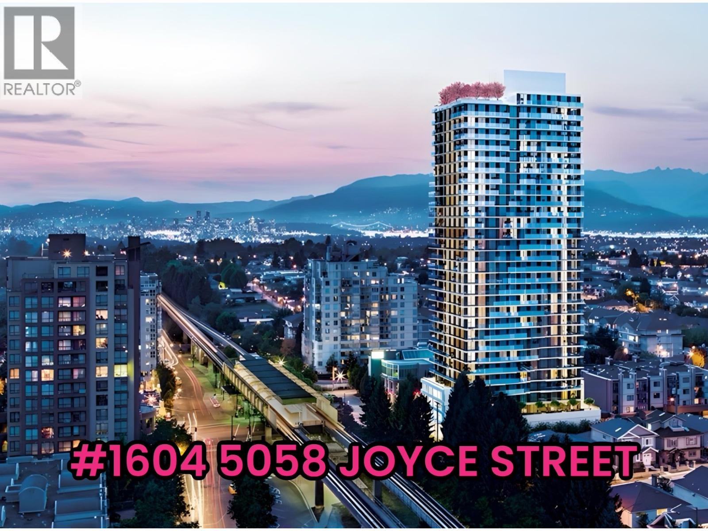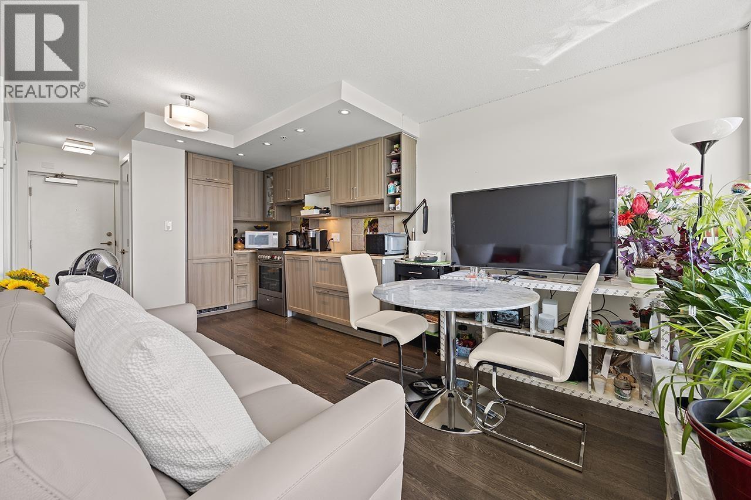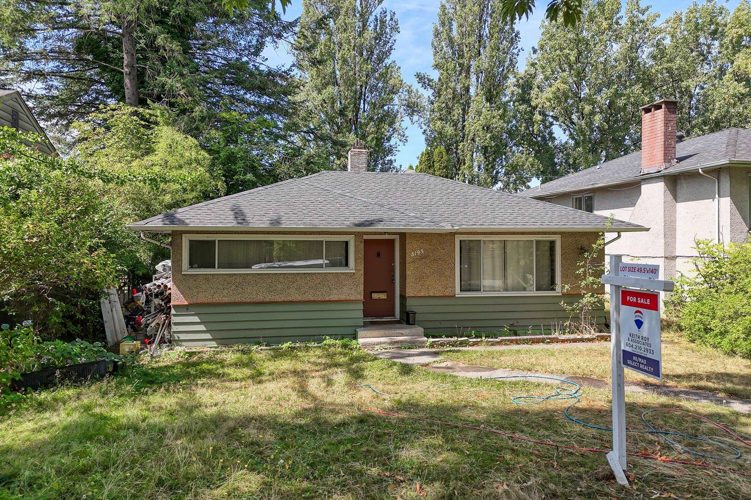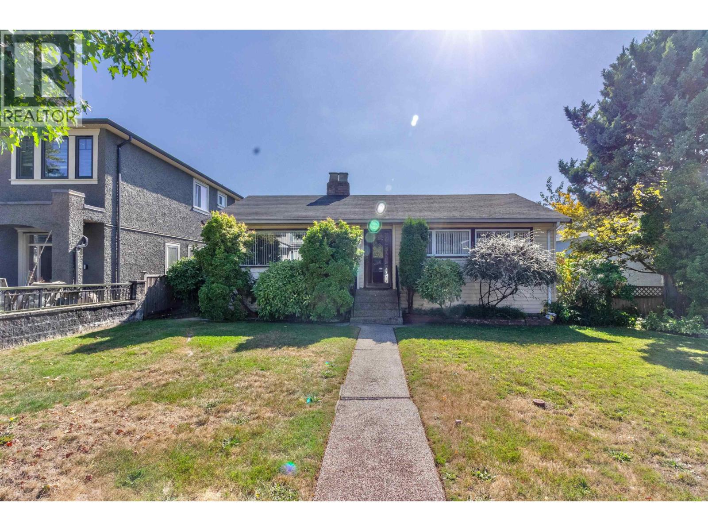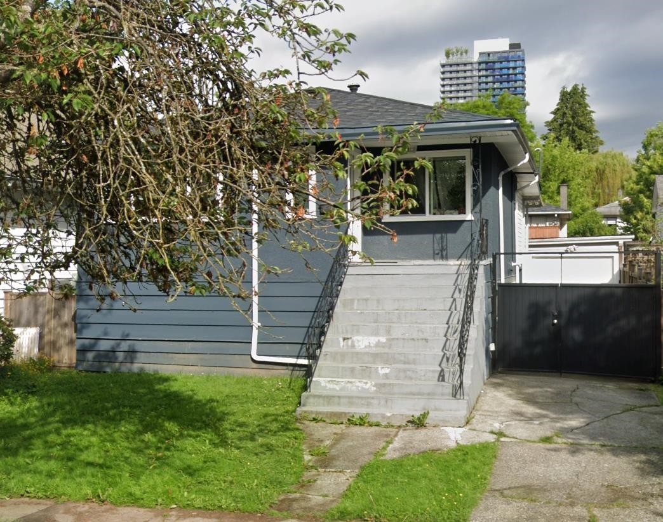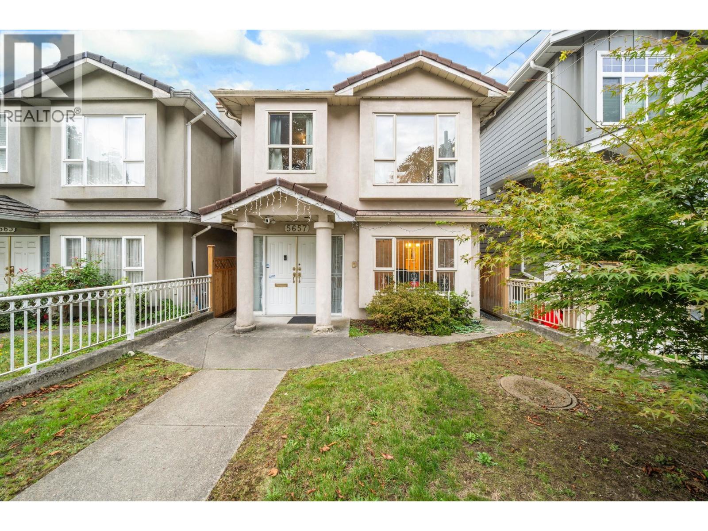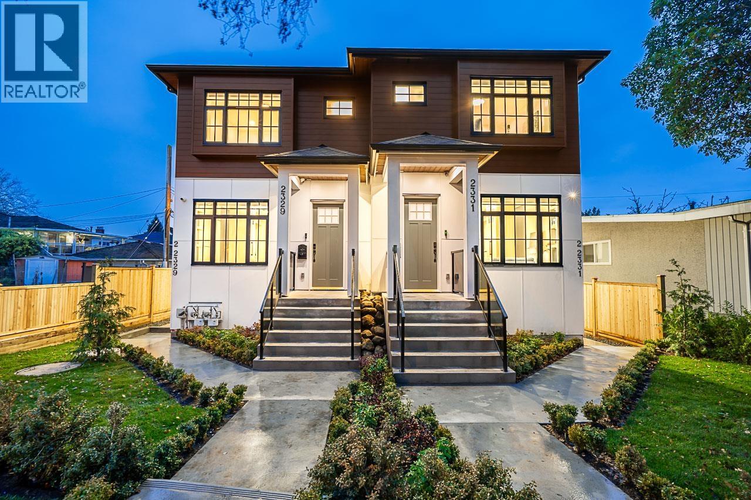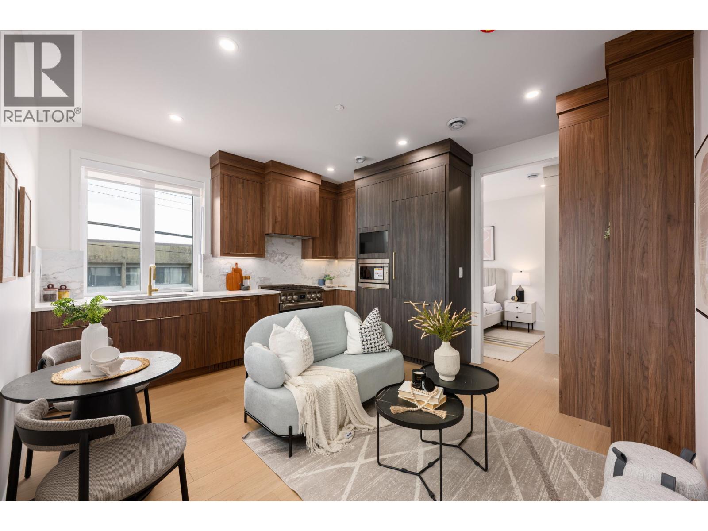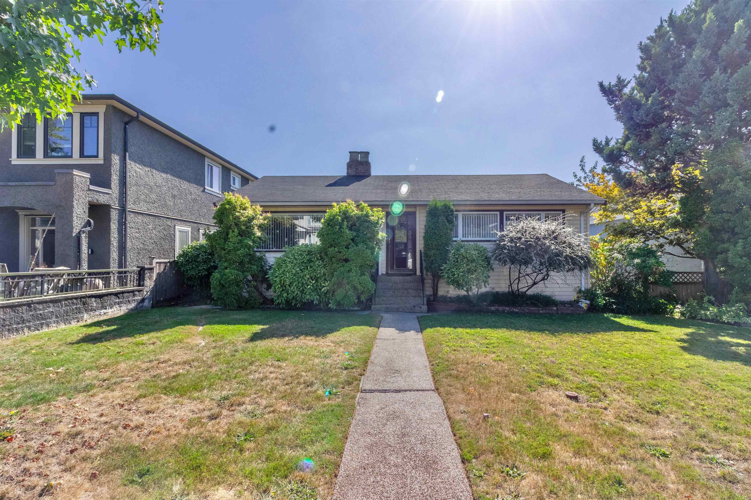Select your Favourite features
- Houseful
- BC
- Burnaby
- Garden Village
- 4346 Wildwood Crescent
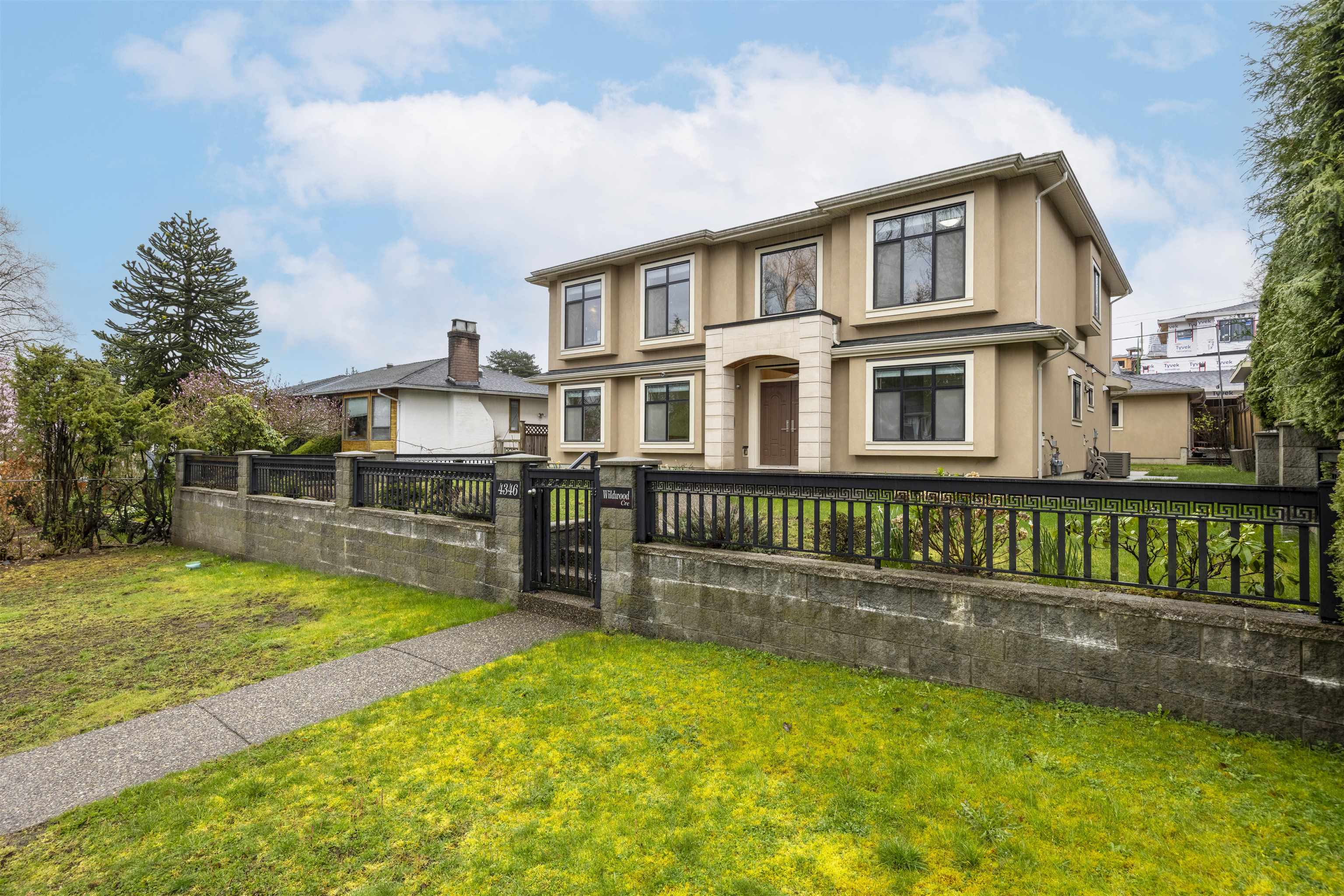
Highlights
Description
- Home value ($/Sqft)$1,103/Sqft
- Time on Houseful
- Property typeResidential
- Neighbourhood
- CommunityShopping Nearby
- Median school Score
- Year built2015
- Mortgage payment
Rare opportunity to own a home in populer Garden Village neighbourhood! Situated on a 60’ x 110’ lot with back lane, this well-maintained 6-bedroom home features AC and HRV. Move-in ready! Upper floor boasts 3 spacious bedrooms and a super-sized living room, perfect for entertaining, S/S appliances, engineered hardwood floors, and a cozy gas fireplace. The main floor includes a recreation room and a legal 2-bedroom suite with a separate entrance—a fantastic mortgage helper! The home also offers an attached two-car garage for added convenience. Enjoy outdoor living with a patio and a paved backyard, perfect for gardening and relaxation. Convenient location -minutes from Metrotown, Crystal Mall,BCIT,Bus Station, Restaurant. School catchment: Chaffey-Burke, Moscrop. Must See!!!
MLS®#R2984083 updated 1 month ago.
Houseful checked MLS® for data 1 month ago.
Home overview
Amenities / Utilities
- Heat source Radiant
- Sewer/ septic Public sewer
Exterior
- Construction materials
- Foundation
- Roof
- Fencing Fenced
- # parking spaces 7
- Parking desc
Interior
- # full baths 5
- # total bathrooms 5.0
- # of above grade bedrooms
- Appliances Washer/dryer, refrigerator, stove
Location
- Community Shopping nearby
- Area Bc
- Subdivision
- Water source Public
- Zoning description R1
- Directions 500a600e560574d784081179feff885e
Lot/ Land Details
- Lot dimensions 6600.0
Overview
- Lot size (acres) 0.15
- Basement information None
- Building size 2718.0
- Mls® # R2984083
- Property sub type Single family residence
- Status Active
- Tax year 2024
Rooms Information
metric
- Dining room 3.048m X 6.502m
Level: Above - Living room 3.962m X 6.502m
Level: Above - Kitchen 3.15m X 5.436m
Level: Above - Bedroom 3.15m X 3.658m
Level: Above - Bedroom 2.642m X 3.099m
Level: Above - Primary bedroom 3.912m X 3.988m
Level: Above - Kitchen 3.404m X 6.248m
Level: Main - Bedroom 2.642m X 2.87m
Level: Main - Bedroom 3.2m X 3.708m
Level: Main - Recreation room 3.124m X 6.172m
Level: Main - Bedroom 2.54m X 3.658m
Level: Main
SOA_HOUSEKEEPING_ATTRS
- Listing type identifier Idx

Lock your rate with RBC pre-approval
Mortgage rate is for illustrative purposes only. Please check RBC.com/mortgages for the current mortgage rates
$-7,995
/ Month25 Years fixed, 20% down payment, % interest
$
$
$
%
$
%

Schedule a viewing
No obligation or purchase necessary, cancel at any time
Nearby Homes
Real estate & homes for sale nearby

