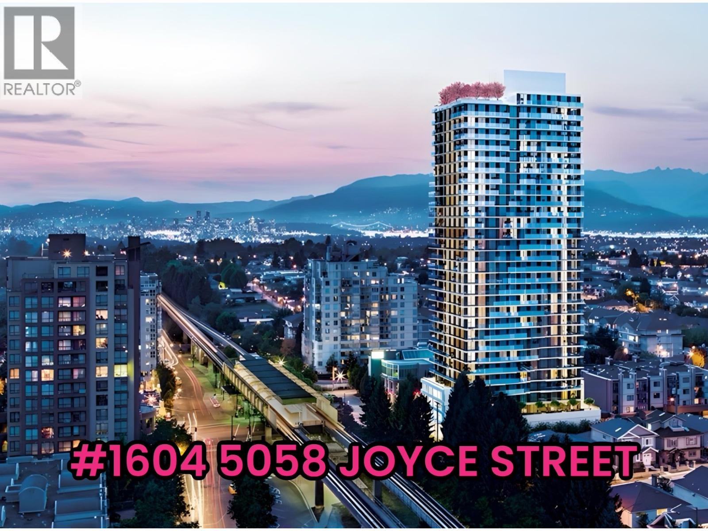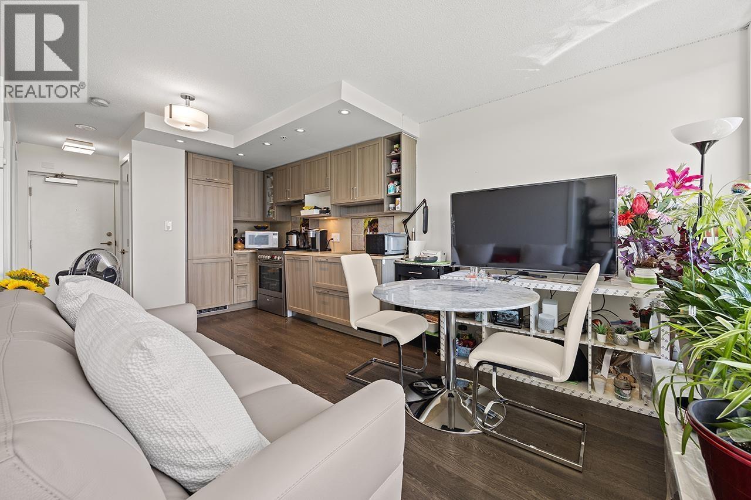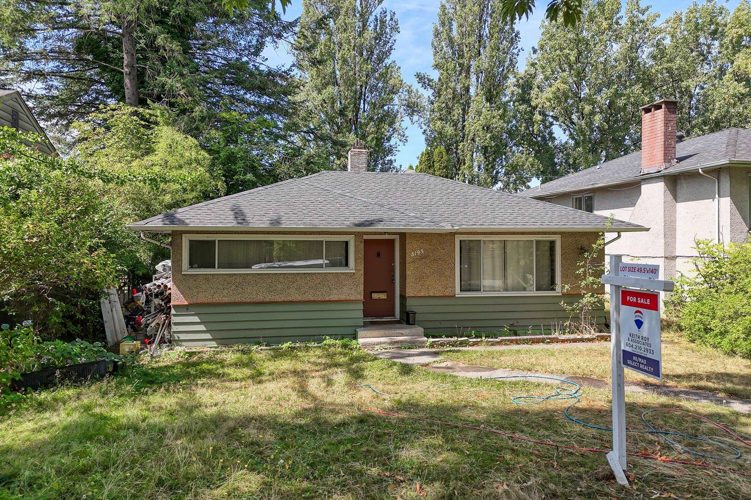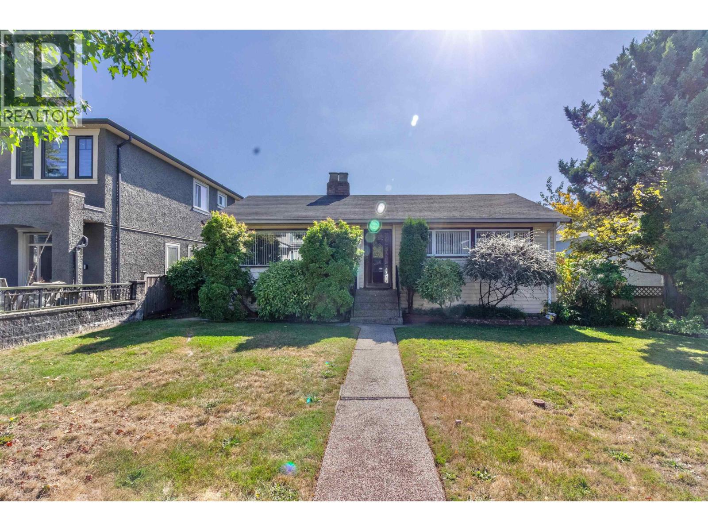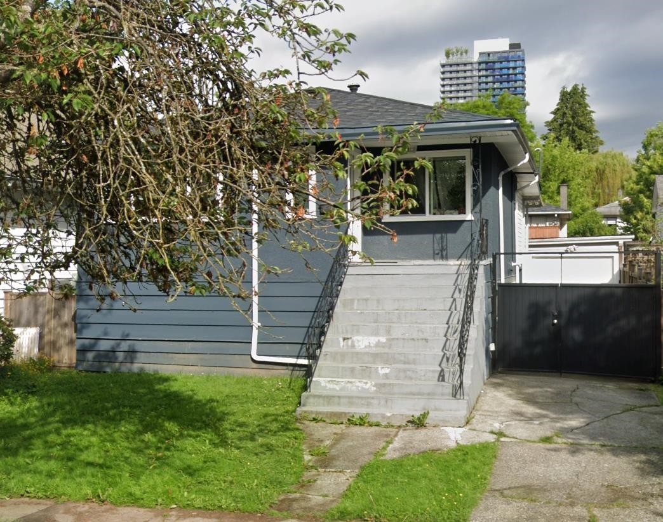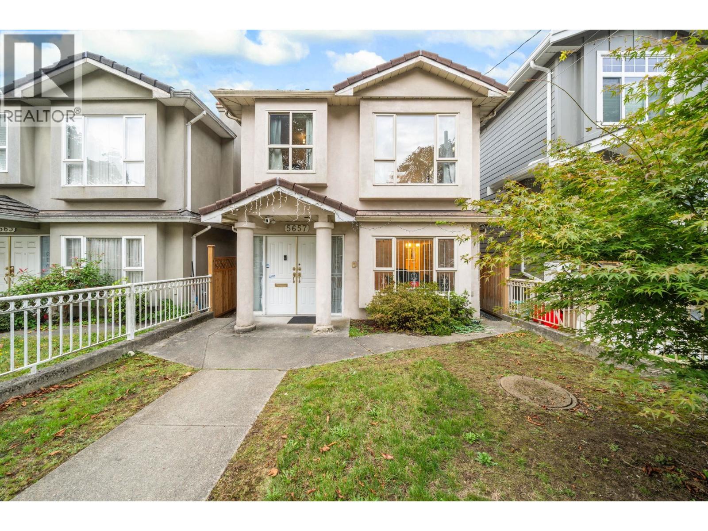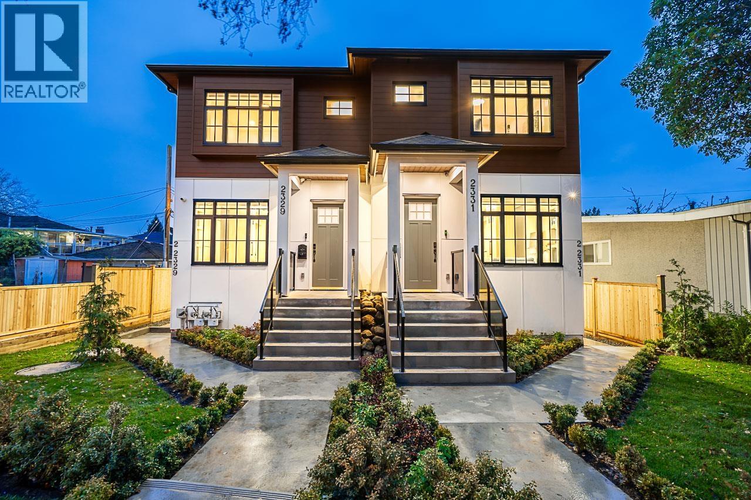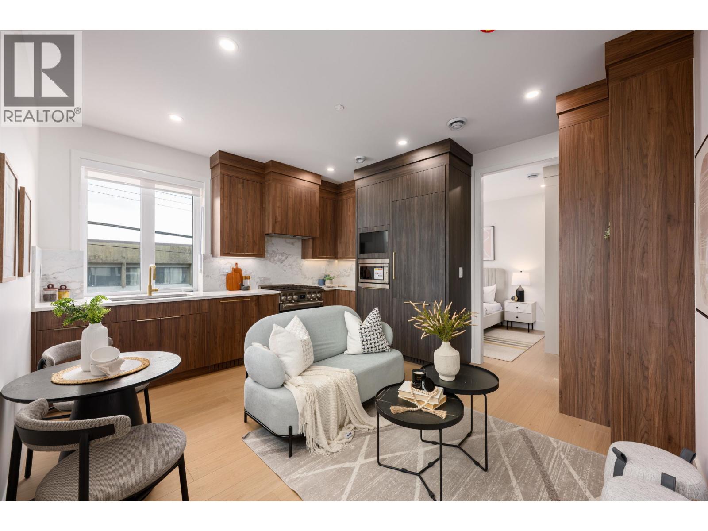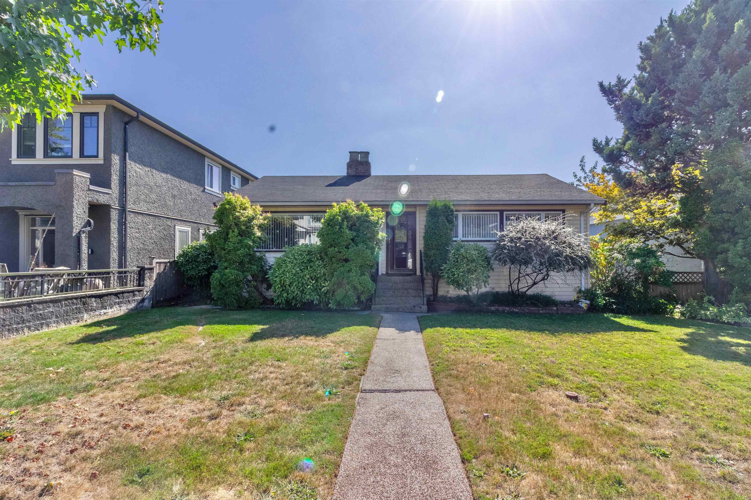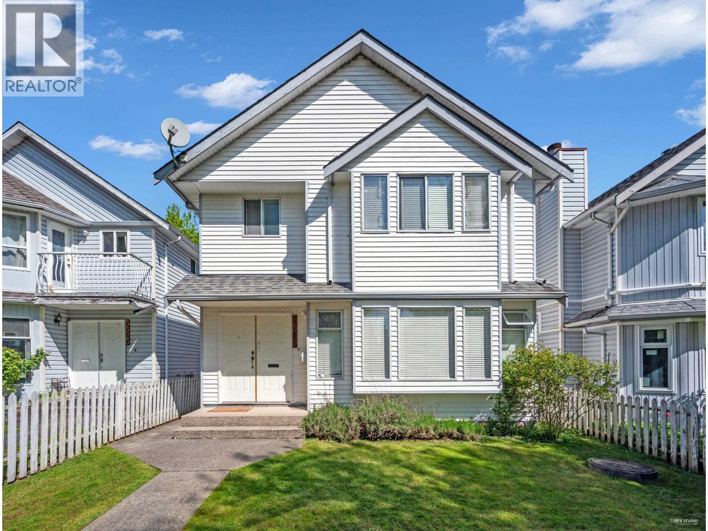- Houseful
- BC
- Burnaby
- Garden Village
- 4378 Briarwood Crescent
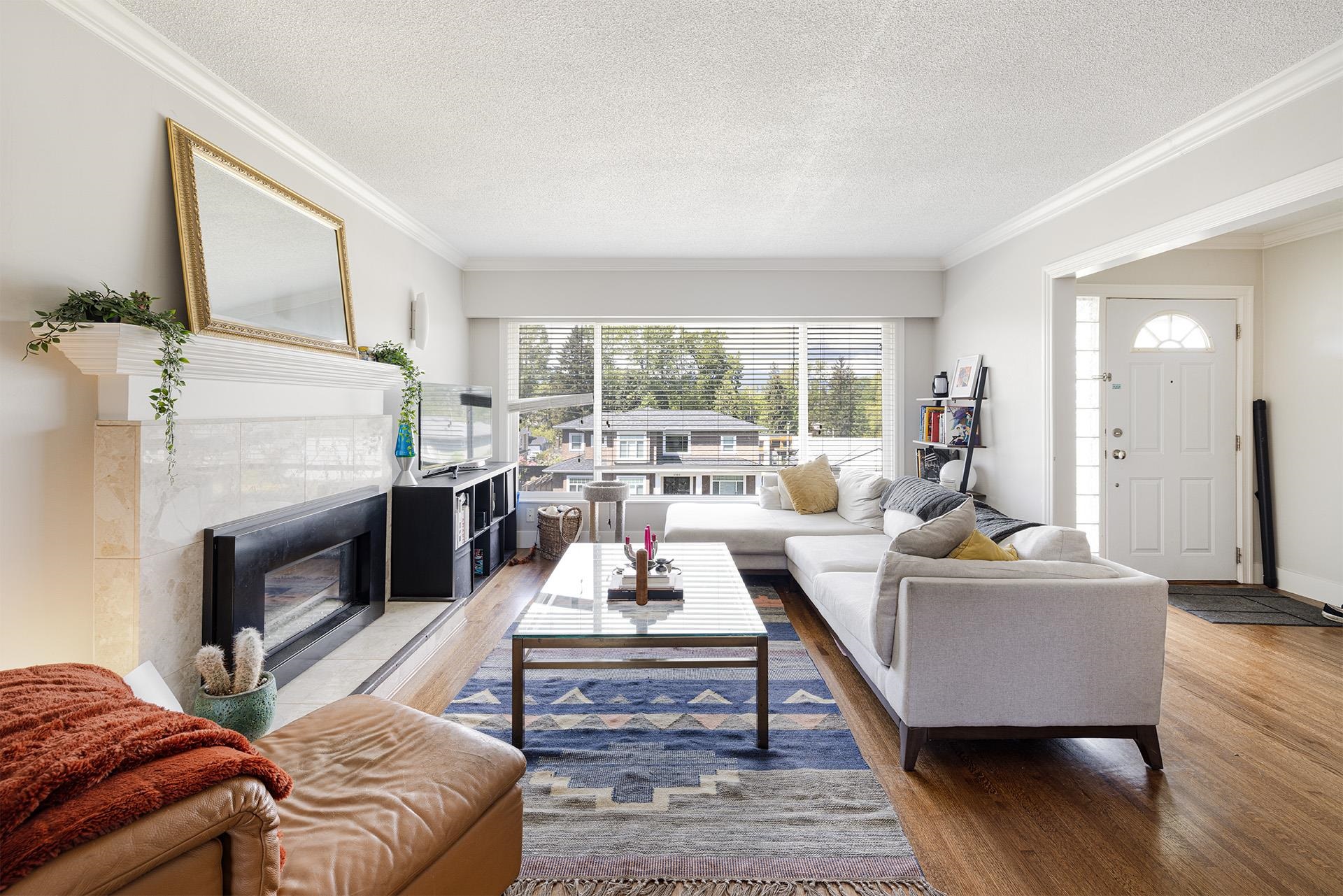
Highlights
Description
- Home value ($/Sqft)$950/Sqft
- Time on Houseful
- Property typeResidential
- Neighbourhood
- CommunityShopping Nearby
- Median school Score
- Year built1954
- Mortgage payment
Renovated 2 level home with back lane at the heart of Burnaby close to Metrotown! Features w/3 bedrooms on the main floor & mortgage helper in basement with separate entry. Situated on the high side of the street taking advantage of the Mountain VIEW. South-facing backyard with 170SF covered deck. 2010 large kitchen w/glass tile back-splash, granite counters, S/ S appls. Beautifully finished hardwood floors. !Newer windows. Exterior painted 2016. 2013 high efficiency furnace. Newer light fixtures/blinds, crown/floor mouldings. Large 5'11 x 5 1 10• walk-in-closet off master bed. Master 4 pc ensuite w/a newer tub. Close to Wesburn Park, Moscrop School & transit. Centrally located in popular Garden Village! Up to SIX plex building!
MLS®#R3037473 updated 2 months ago.
Houseful checked MLS® for data 2 months ago.
Home overview
Amenities / Utilities
- Heat source Forced air
- Sewer/ septic Public sewer
Exterior
- Construction materials
- Foundation
- Roof
- # parking spaces 2
- Parking desc
Interior
- # full baths 3
- # total bathrooms 3.0
- # of above grade bedrooms
- Appliances Washer/dryer, dishwasher, refrigerator, stove
Location
- Community Shopping nearby
- Area Bc
- View Yes
- Water source Public
- Zoning description R2
Lot/ Land Details
- Lot dimensions 6776.0
Overview
- Lot size (acres) 0.16
- Basement information Finished
- Building size 2400.0
- Mls® # R3037473
- Property sub type Single family residence
- Status Active
- Tax year 2024
Rooms Information
metric
- Bedroom 3.912m X 4.267m
- Laundry 4.039m X 8.433m
- Bedroom 3.353m X 3.835m
- Living room 3.861m X 5.918m
- Kitchen 2.997m X 3.861m
- Bedroom 2.845m X 3.302m
Level: Main - Dining room 2.642m X 3.81m
Level: Main - Bedroom 2.108m X 3.099m
Level: Main - Primary bedroom 2.87m X 3.962m
Level: Main - Foyer 1.778m X 3.962m
Level: Main - Kitchen 3.073m X 4.623m
Level: Main - Living room 4.013m X 5.232m
Level: Main - Walk-in closet 1.778m X 1.803m
Level: Main
SOA_HOUSEKEEPING_ATTRS
- Listing type identifier Idx

Lock your rate with RBC pre-approval
Mortgage rate is for illustrative purposes only. Please check RBC.com/mortgages for the current mortgage rates
$-6,080
/ Month25 Years fixed, 20% down payment, % interest
$
$
$
%
$
%

Schedule a viewing
No obligation or purchase necessary, cancel at any time
Nearby Homes
Real estate & homes for sale nearby

