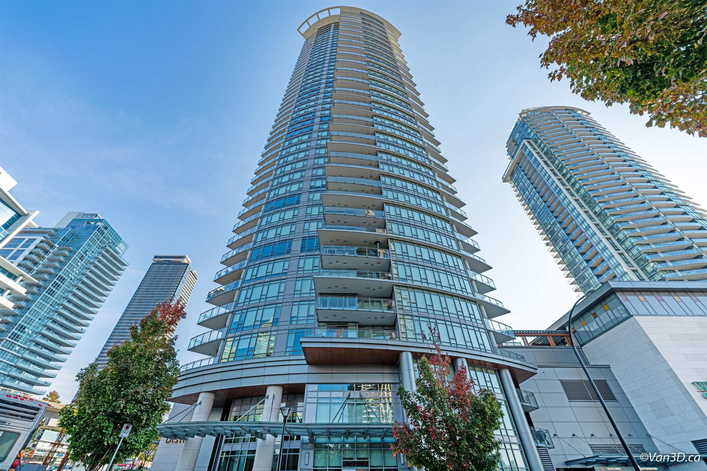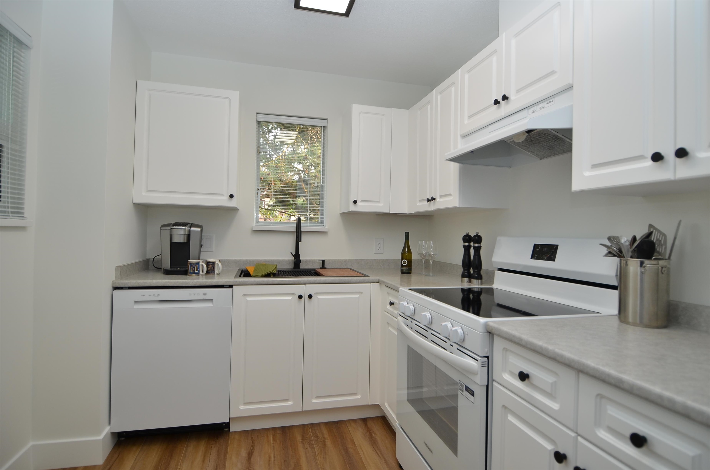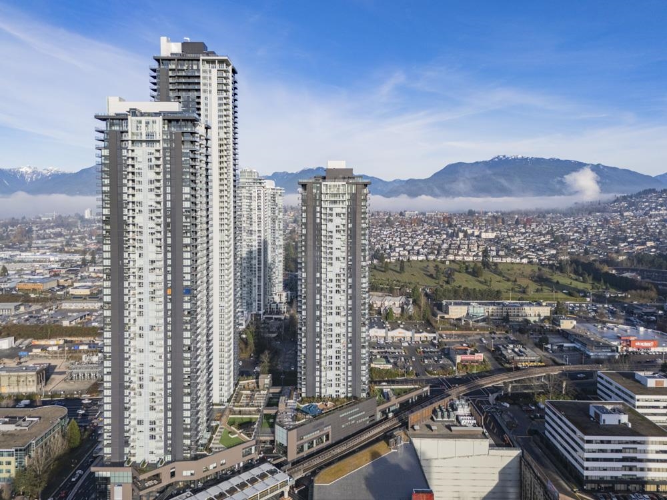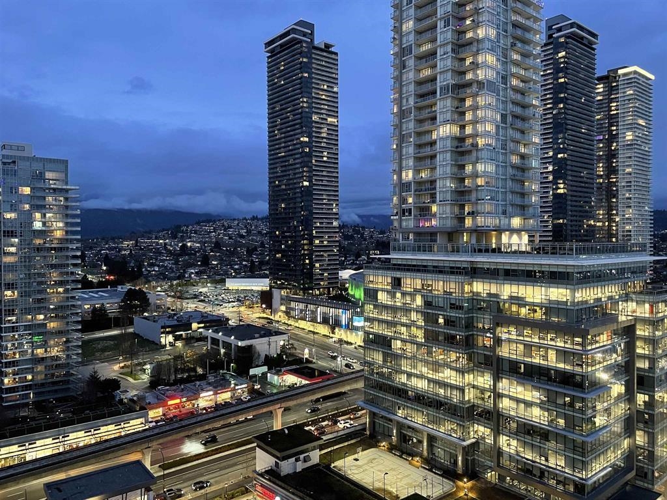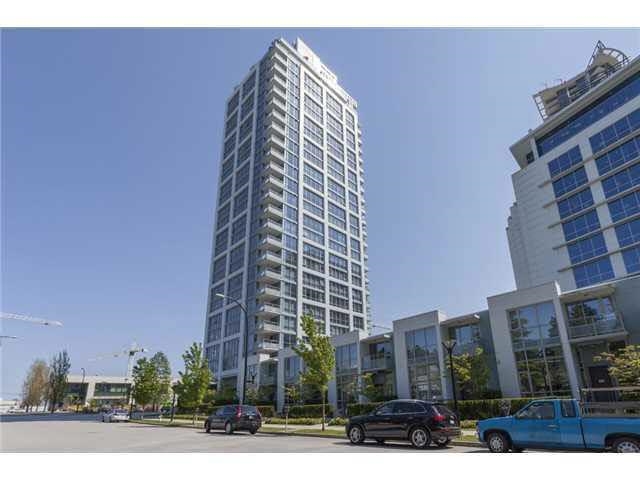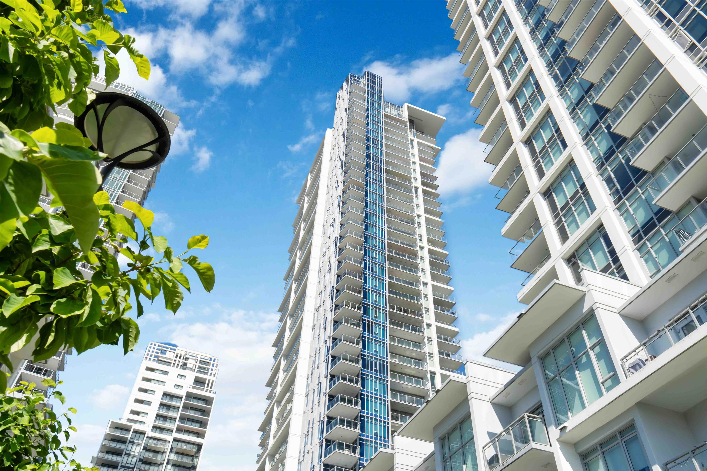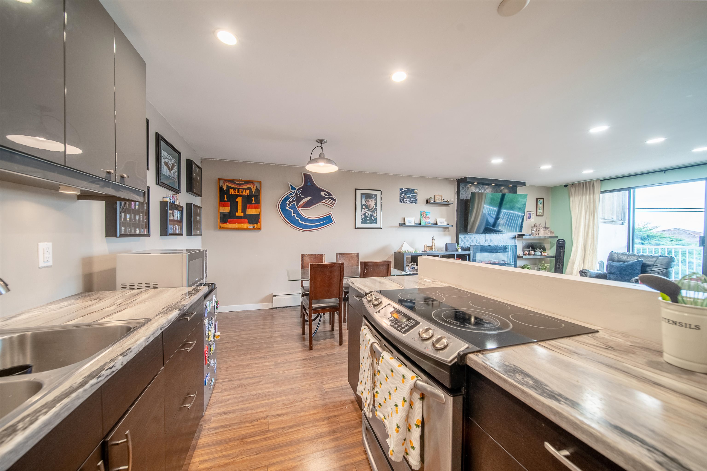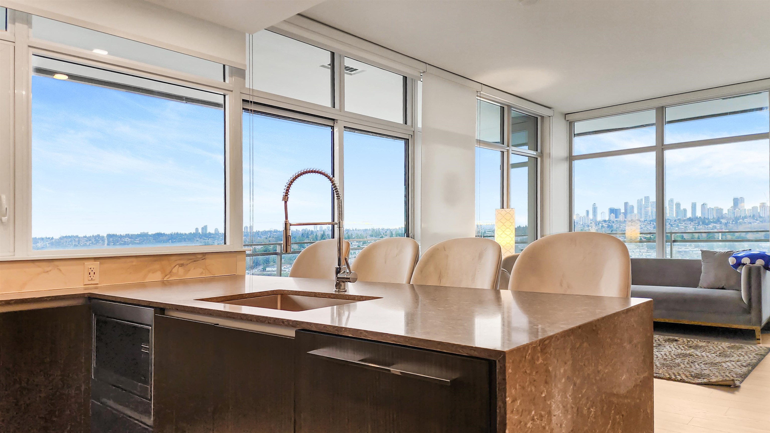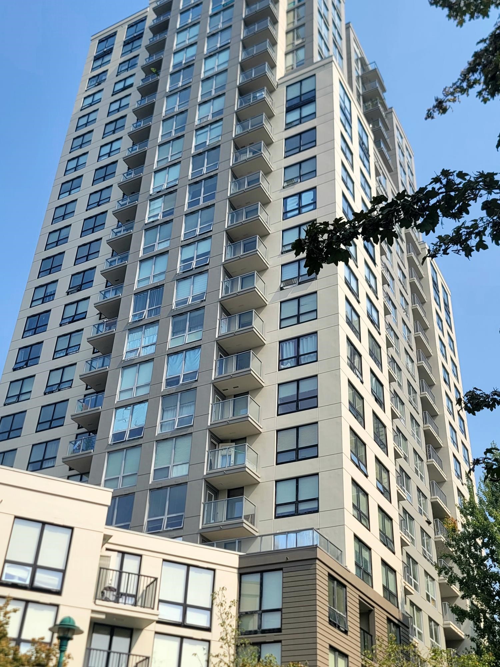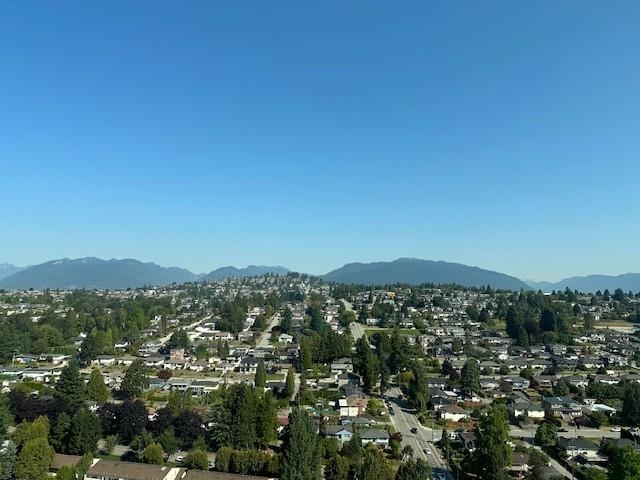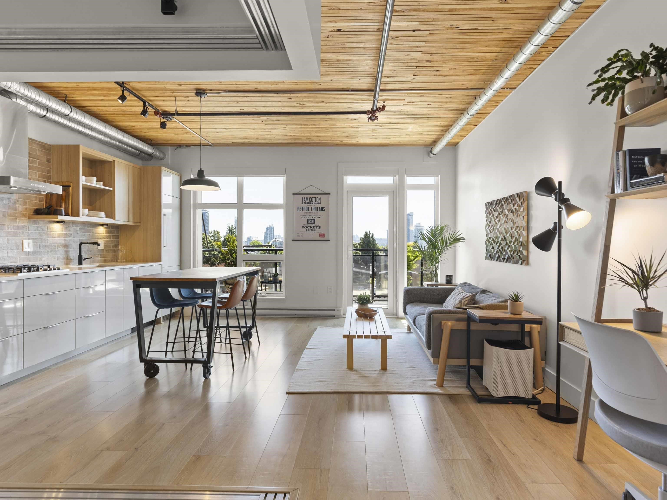- Houseful
- BC
- Burnaby
- Willingdon Heights
- 4398 Buchanan Street #1602
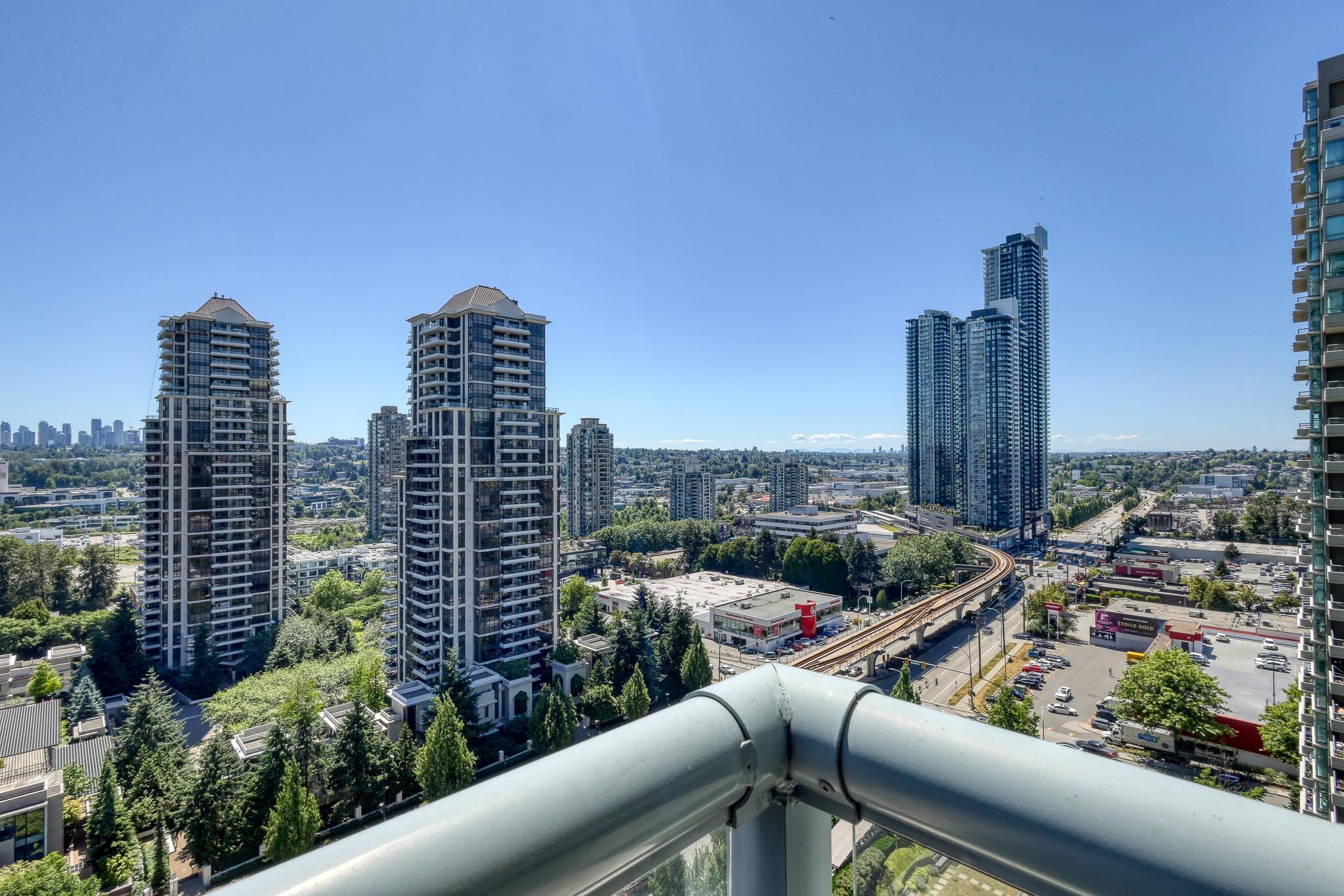
Highlights
Description
- Home value ($/Sqft)$777/Sqft
- Time on Houseful
- Property typeResidential
- Neighbourhood
- CommunityShopping Nearby
- Median school Score
- Year built2001
- Mortgage payment
Welcome to Brentwood Park! This bright and spacious 2 Bed, 2 Bath southeast-facing unit offers 899 sq. ft. of well-designed space with hardwood floors, granite countertops, stainless steel appliances, and in-suite laundry. Enjoy a large, covered balcony accessible from both bedrooms, perfect for morning coffee or evening unwinding. Residents have access to premium amenities including a fitness center, social lounge, sauna, steam room, hot tub, garden courtyard, and children’s play area. One secured parking stall and a storage locker are included. LOCATION: Perfectly positioned above Madison Centre with Save-On-Foods, Winners, and more just downstairs. A short walk to Brentwood Mall, Whole Foods, and SkyTrain makes commuting and everyday errands a breeze.
Home overview
- Heat source Electric, natural gas
- Sewer/ septic Public sewer, sanitary sewer, storm sewer
- # total stories 26.0
- Construction materials
- Foundation
- Roof
- # parking spaces 1
- Parking desc
- # full baths 2
- # total bathrooms 2.0
- # of above grade bedrooms
- Appliances Washer/dryer, dishwasher, refrigerator, stove, microwave
- Community Shopping nearby
- Area Bc
- Subdivision
- View Yes
- Water source Public
- Zoning description Cd
- Directions A2e7771af4ed7b07cb7633b5fcd0b463
- Basement information None
- Building size 899.0
- Mls® # R3024823
- Property sub type Apartment
- Status Active
- Tax year 2024
- Dining room 3.048m X 3.632m
Level: Main - Foyer 1.321m X 1.321m
Level: Main - Primary bedroom 3.607m X 3.505m
Level: Main - Kitchen 2.311m X 2.54m
Level: Main - Living room 3.15m X 3.632m
Level: Main - Bedroom 3.2m X 2.743m
Level: Main
- Listing type identifier Idx

$-1,863
/ Month

