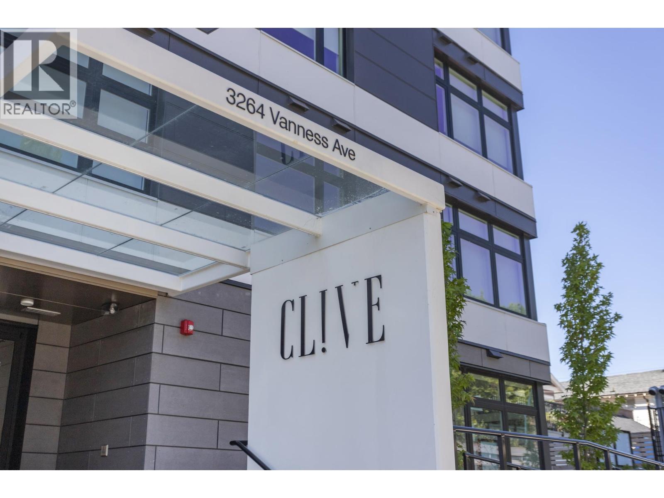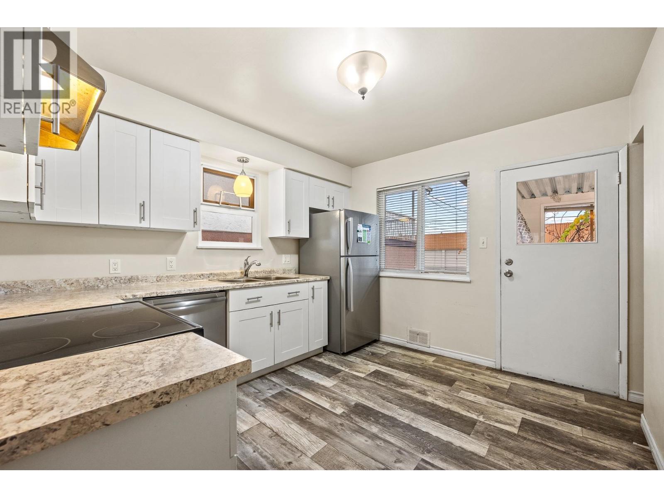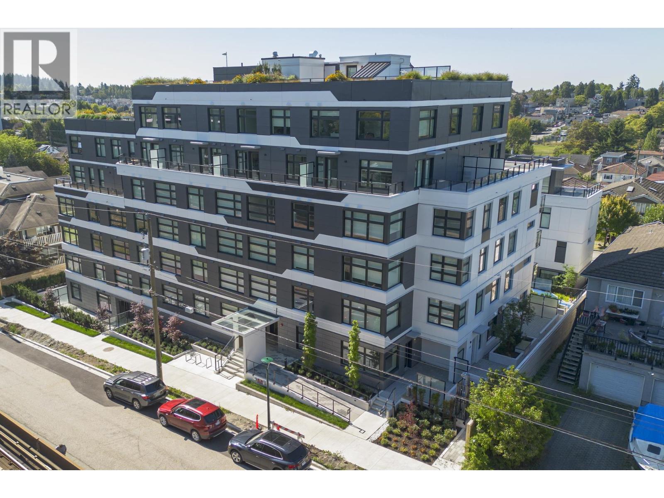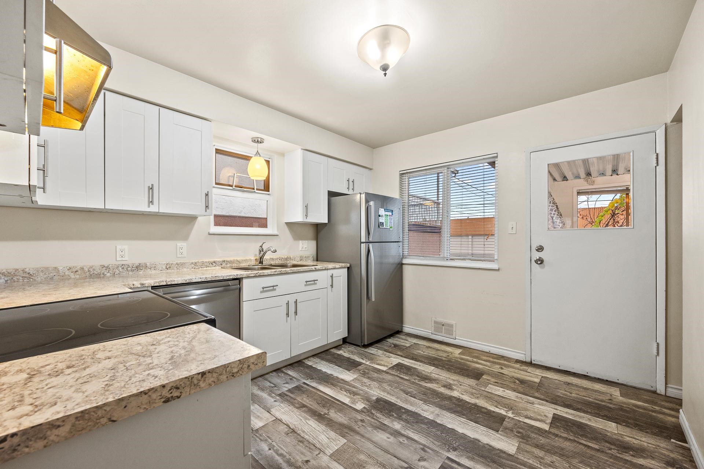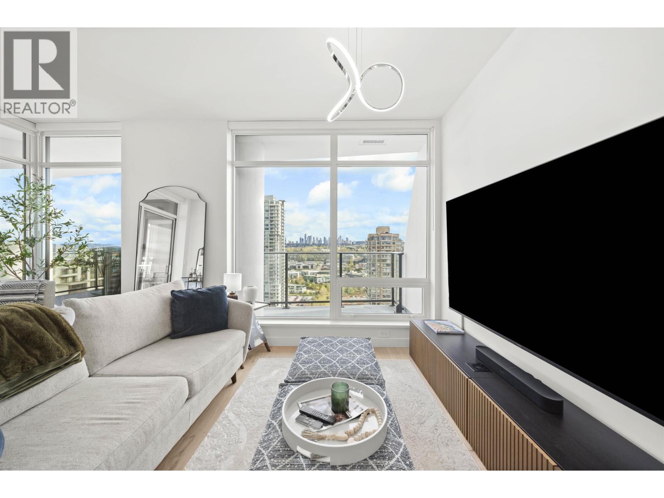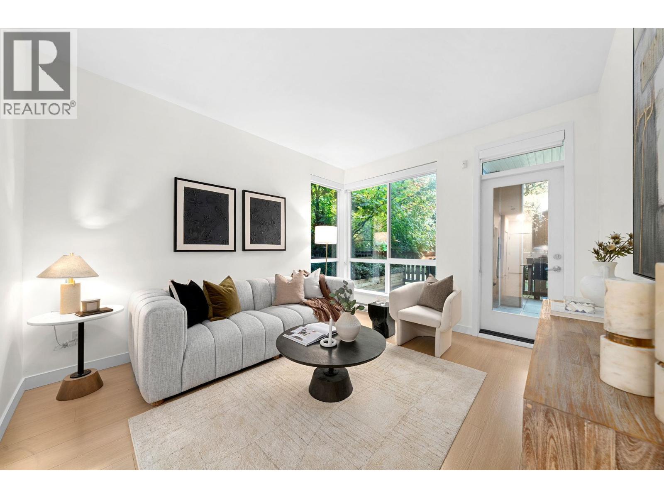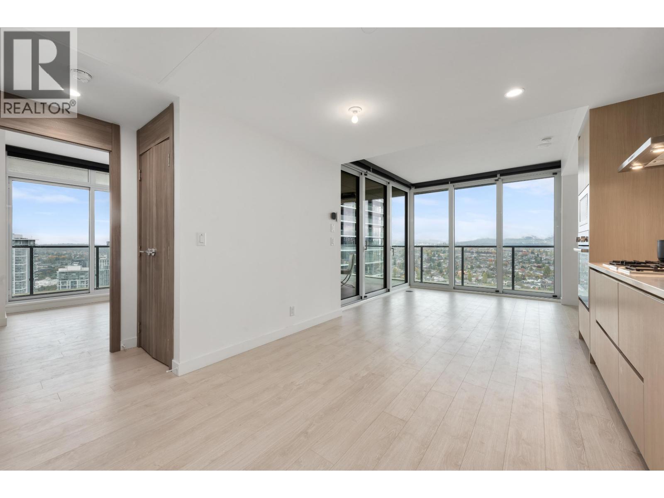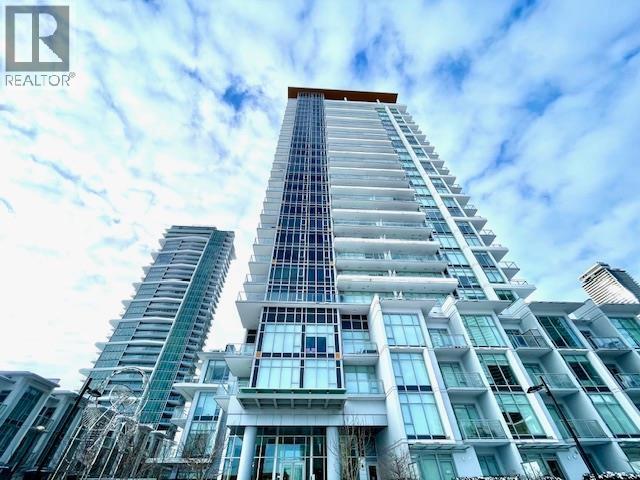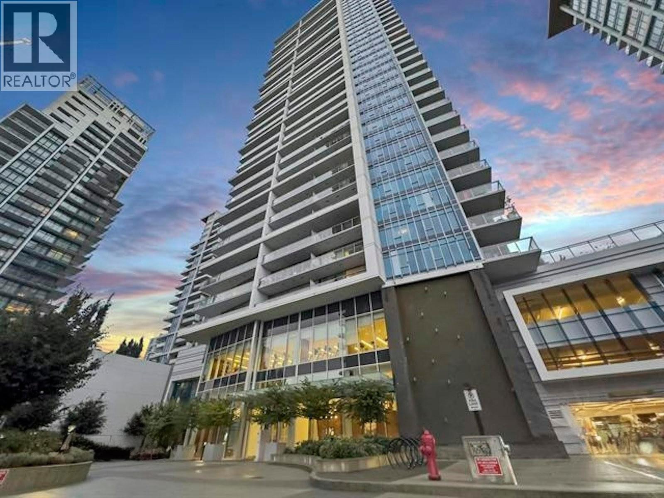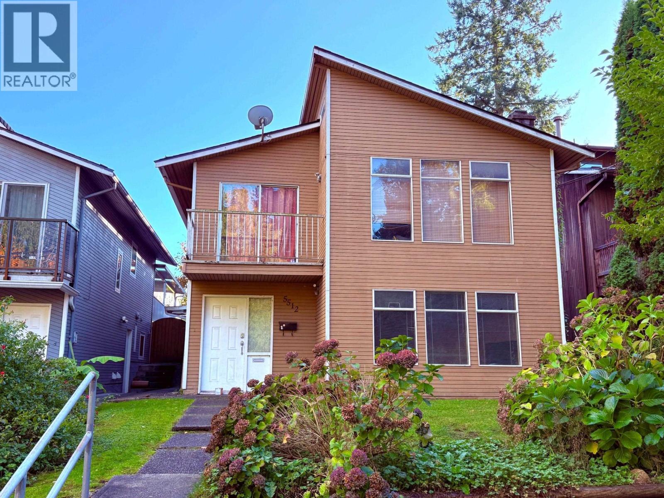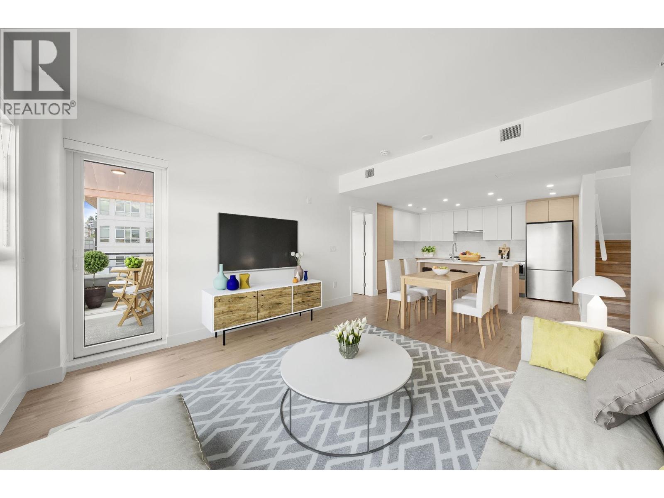- Houseful
- BC
- Burnaby
- Willingdon Heights
- 4398 Buchanan Street Unit 2402
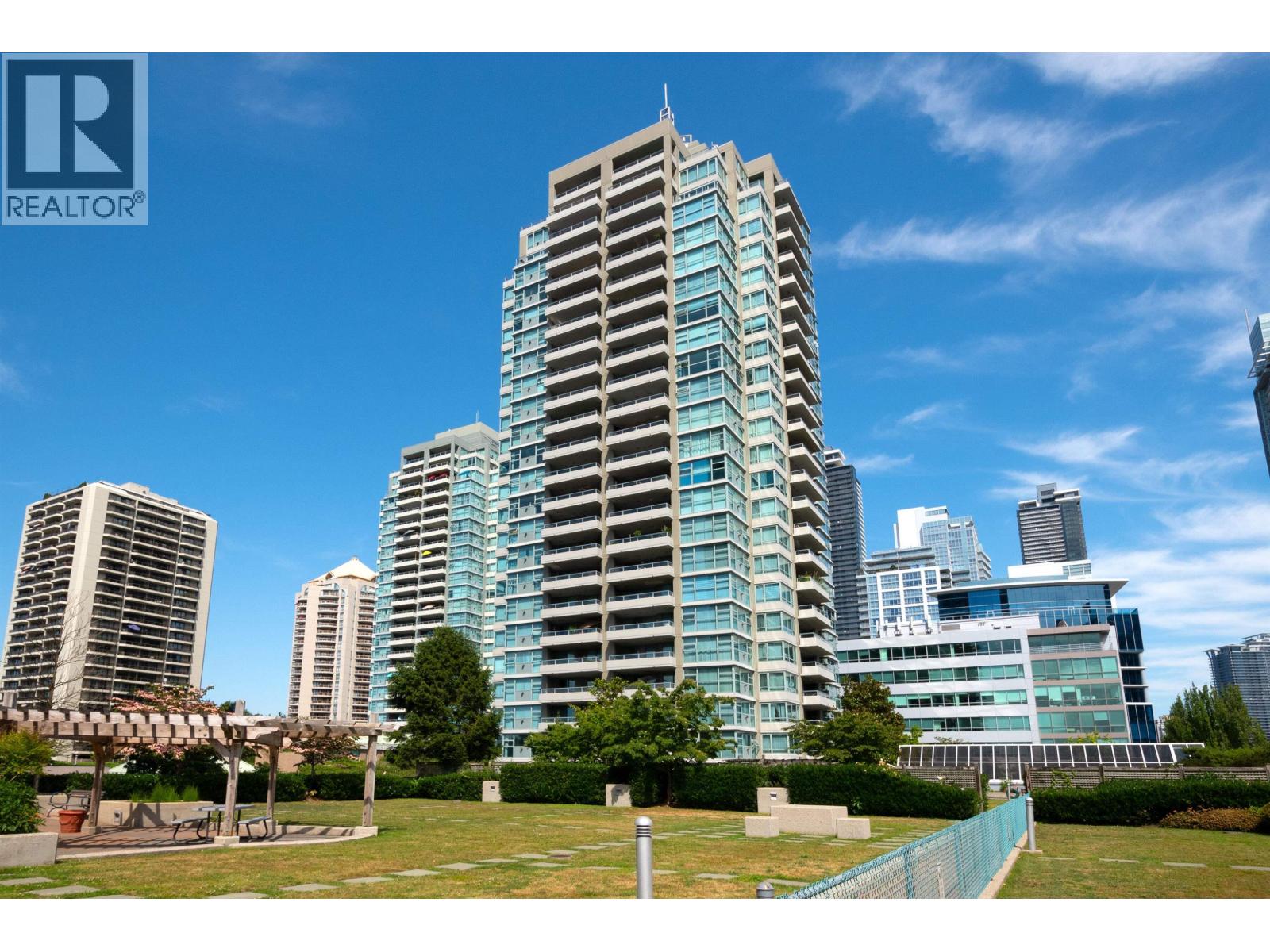
4398 Buchanan Street Unit 2402
4398 Buchanan Street Unit 2402
Highlights
Description
- Home value ($/Sqft)$742/Sqft
- Time on Houseful46 days
- Property typeSingle family
- Neighbourhood
- Median school Score
- Year built2001
- Mortgage payment
Rare find! Extra large 3br + 2.5bath, corner unit at Buchanan East. Conveniently located in the heart of Brentwood. Bright corner suite boasts 9ft high-ceiling throughout, large living room with gas fireplace, formal dining area and 2 spacious balconies with view of Northshore mountain. Kitchen comes with generous eating area, maple shaker cabinet, granite counter tops, S/S appliances. King-sized master bedroom can accommodate house-size furniture, and 2 good size bedrooms for family or guests. 2.5 bath + laundry room. 2 parking + 1 storage. 1 pet allowed (up to 50lb). Amenity include hot-tub & sauna, exercise room, and lounge. Plenty of visitor parking. Direct access to shopping, short walk to Brentwood mall, Skytrain, and easy access to HWY 1. OPEN HOUSE SEP 13th & 14th, 2-4pm. (id:63267)
Home overview
- Heat source Electric
- Heat type Baseboard heaters
- # parking spaces 2
- Has garage (y/n) Yes
- # full baths 3
- # total bathrooms 3.0
- # of above grade bedrooms 3
- Community features Pets allowed with restrictions
- View View
- Lot size (acres) 0.0
- Building size 1585
- Listing # R3045195
- Property sub type Single family residence
- Status Active
- Listing source url Https://www.realtor.ca/real-estate/28833250/2402-4398-buchanan-street-burnaby
- Listing type identifier Idx

$-2,316
/ Month

