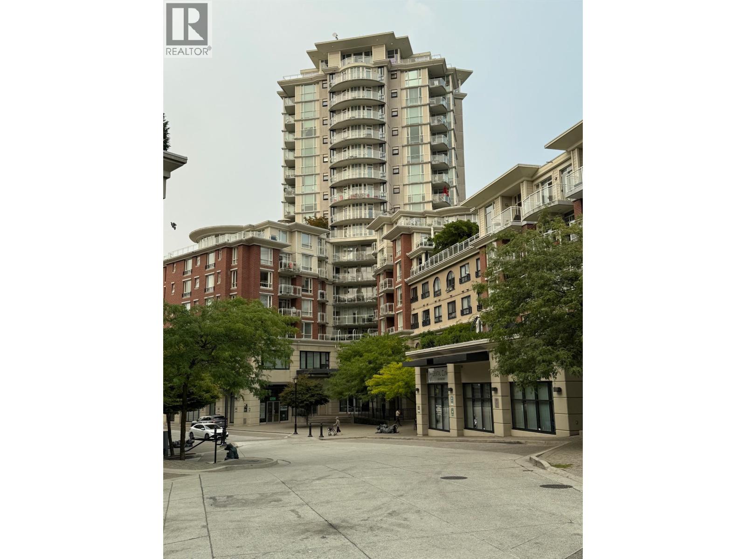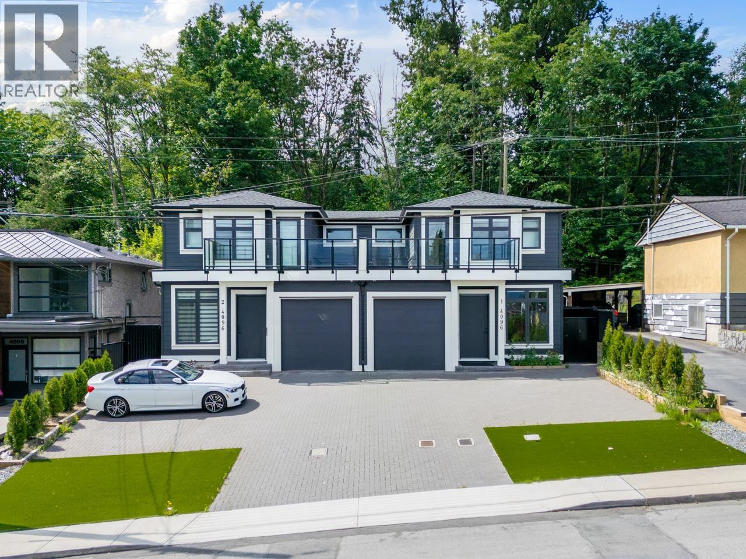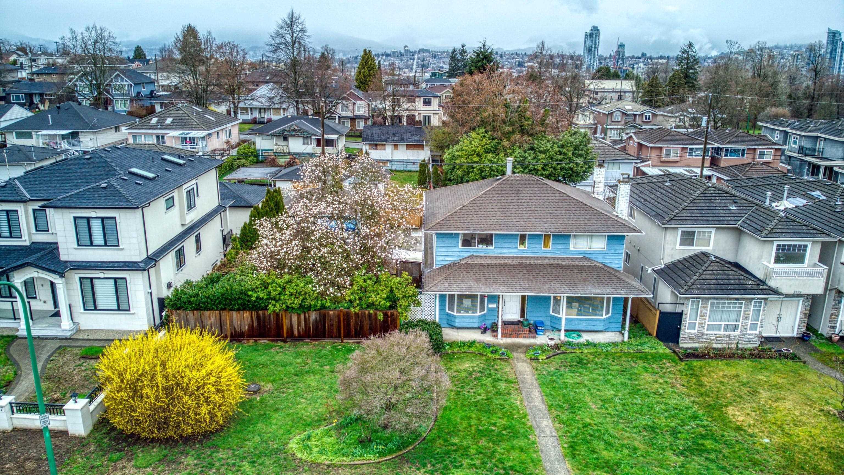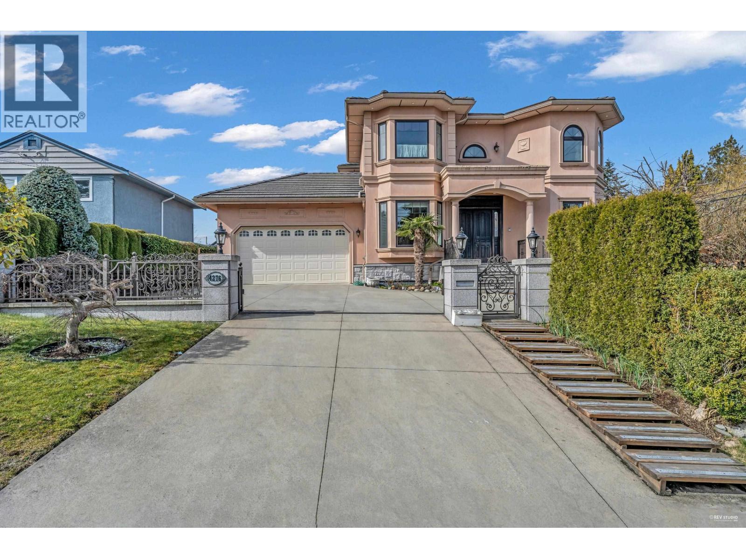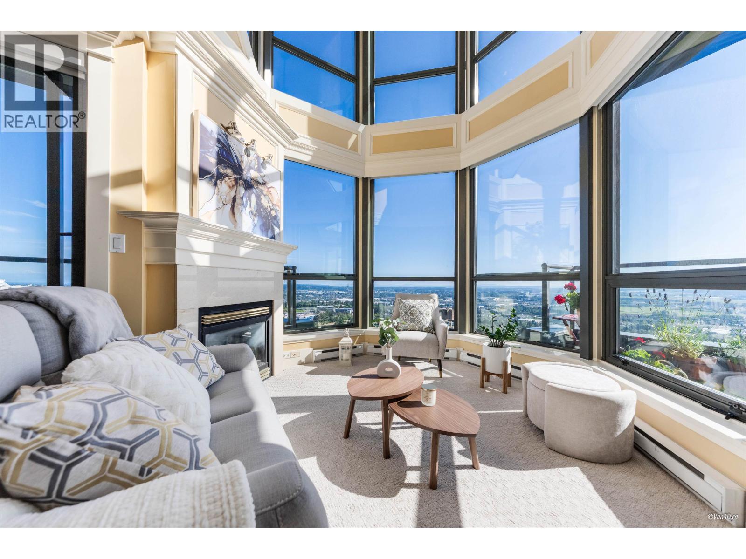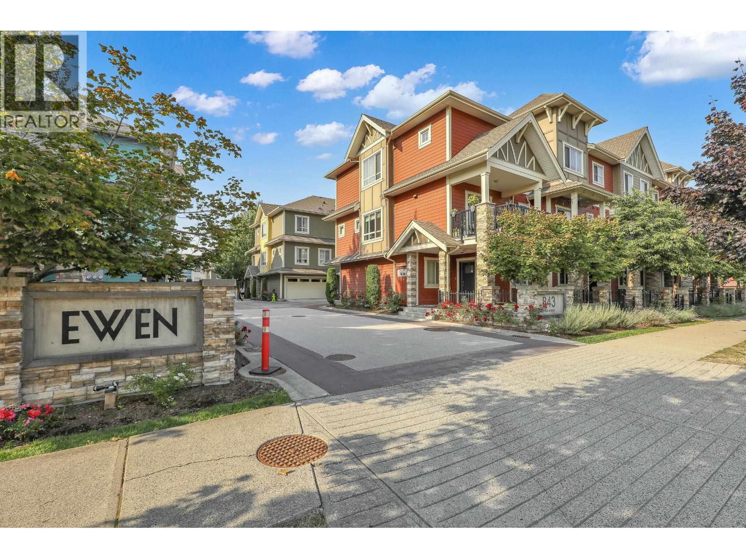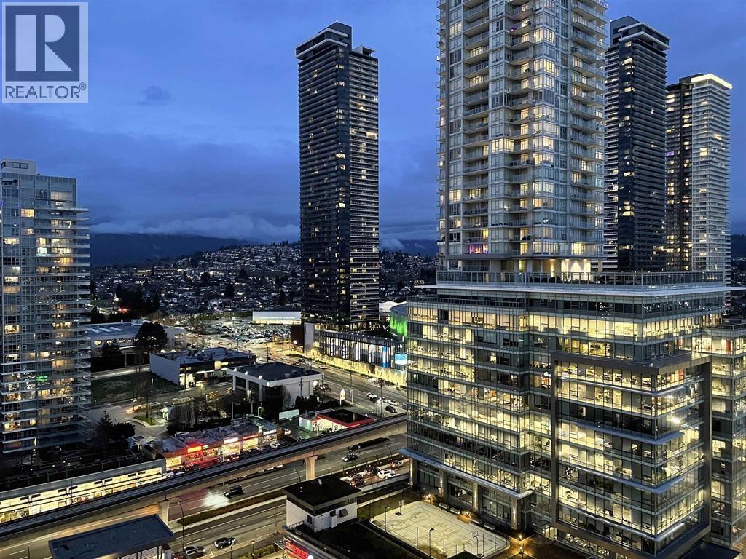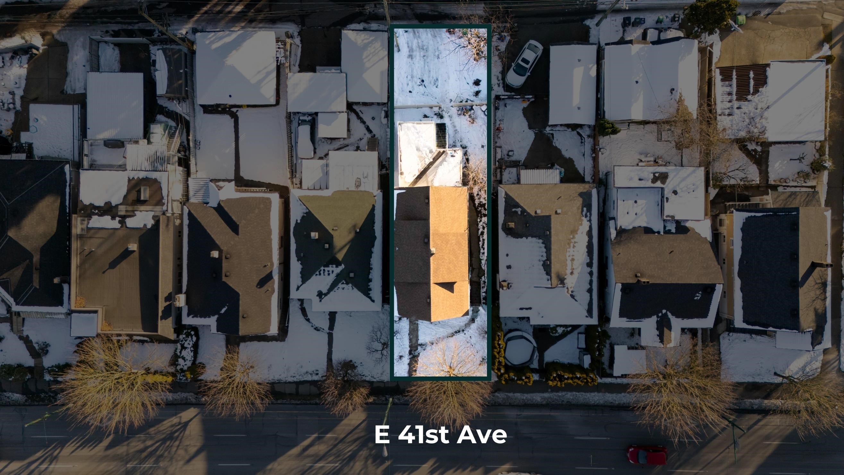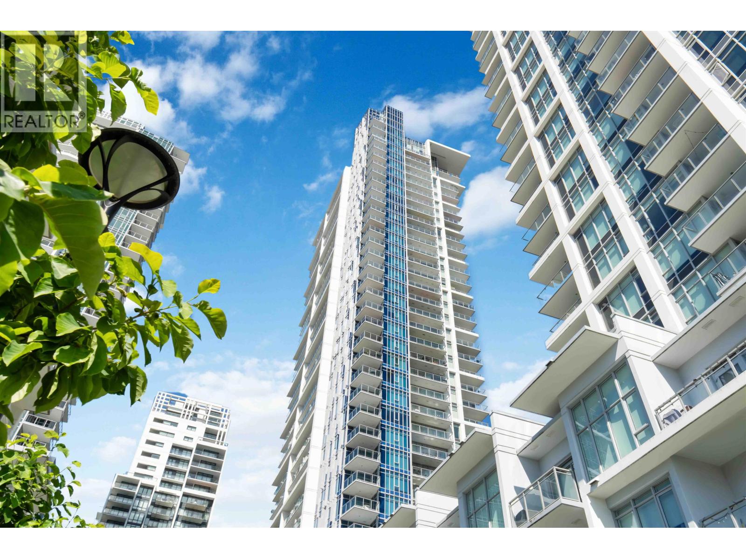- Houseful
- BC
- Burnaby
- Sussex-Nelson
- 4398 Hurst Street
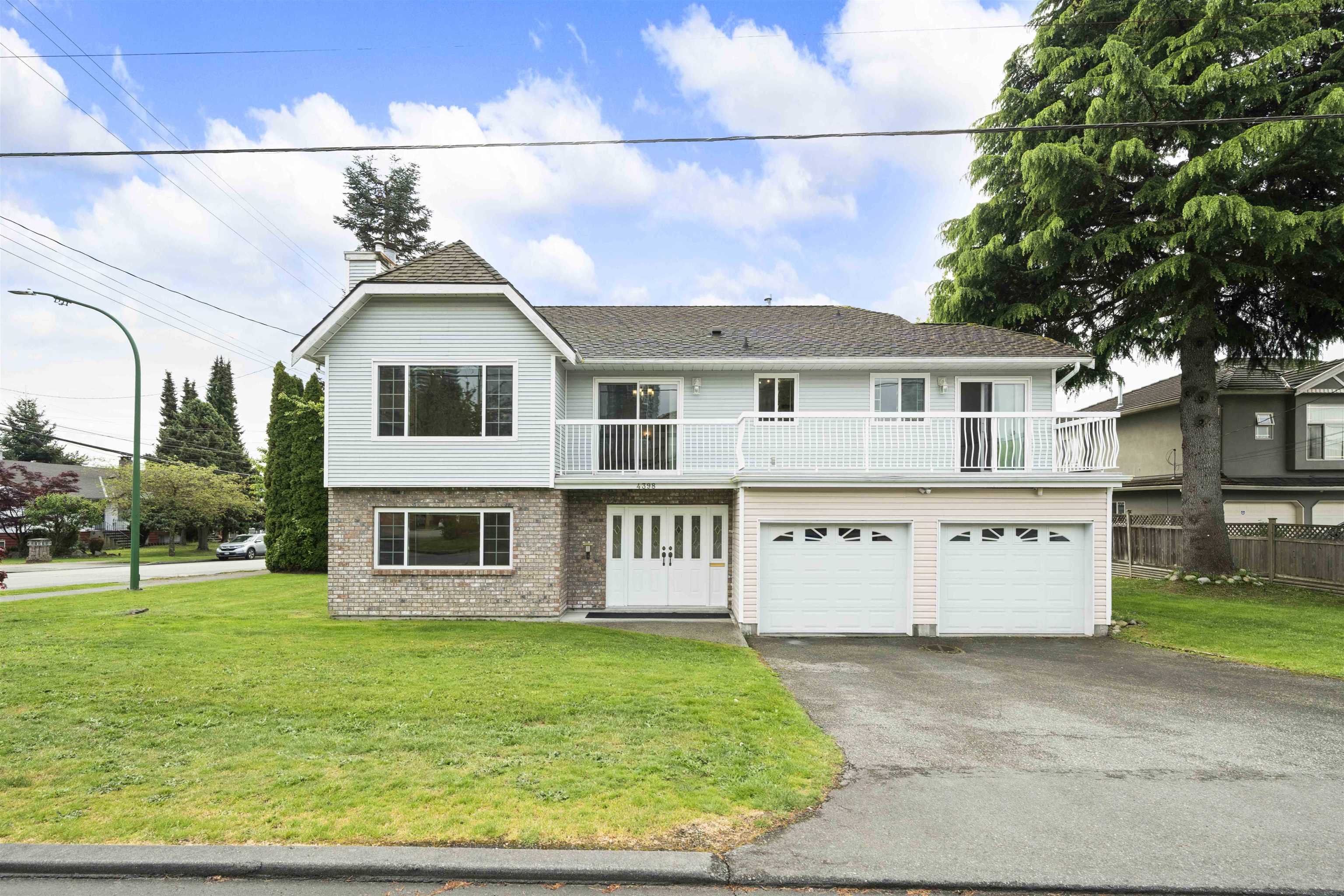
Highlights
Description
- Home value ($/Sqft)$870/Sqft
- Time on Houseful
- Property typeResidential
- Neighbourhood
- CommunityShopping Nearby
- Median school Score
- Year built1988
- Mortgage payment
Welcome home to your centrally located in the heart of BURNABY SOUTH yet quiet 2 level fully renovated, move in ready home on a 50 x 93 sf corner lot with 2,516 sf of living space. With a 2 bedroom ground level suite, perfect for multi-generational living while maintaining your own privacy or rent it out as a mortgage helper. Previously renovated with over $200,000 worth of upgrades and have been maintained in pristine condition by the current owners. 5 bedroom, 3 bathrooms, double car garage (21'2 x 20'4), balcony (32'8 x 6'1) and a covered patio (7'8 x 3'10). You are walking distance from METROTOWN, Crystal Mall, endless options for groceries and restaurants, Central Park, Bonsor Rec Centre, Public Library. School catchment: South Slope Elementary & Burnaby South Secondary.
Home overview
- Heat source Electric, forced air, natural gas
- Sewer/ septic Public sewer
- Construction materials
- Foundation
- Roof
- # parking spaces 4
- Parking desc
- # full baths 3
- # total bathrooms 3.0
- # of above grade bedrooms
- Community Shopping nearby
- Area Bc
- Water source Public
- Zoning description R1
- Directions Cf02b83496a6b4174b97676eadafce1c
- Lot dimensions 4685.56
- Lot size (acres) 0.11
- Basement information None
- Building size 2516.0
- Mls® # R3024632
- Property sub type Single family residence
- Status Active
- Virtual tour
- Tax year 2024
- Laundry 2.565m X 2.819m
- Kitchen 2.032m X 4.343m
- Family room 5.512m X 3.988m
- Foyer 1.524m X 2.819m
- Bedroom 2.769m X 2.311m
- Bedroom 3.988m X 2.819m
- Kitchen 3.124m X 3.505m
Level: Main - Walk-in closet 2.057m X 1.549m
Level: Main - Primary bedroom 3.632m X 3.962m
Level: Main - Living room 5.537m X 4.089m
Level: Main - Bedroom 3.988m X 2.718m
Level: Main - Bedroom 2.896m X 3.124m
Level: Main - Eating area 3.15m X 3.327m
Level: Main - Dining room 3.277m X 3.048m
Level: Main
- Listing type identifier Idx

$-5,835
/ Month



