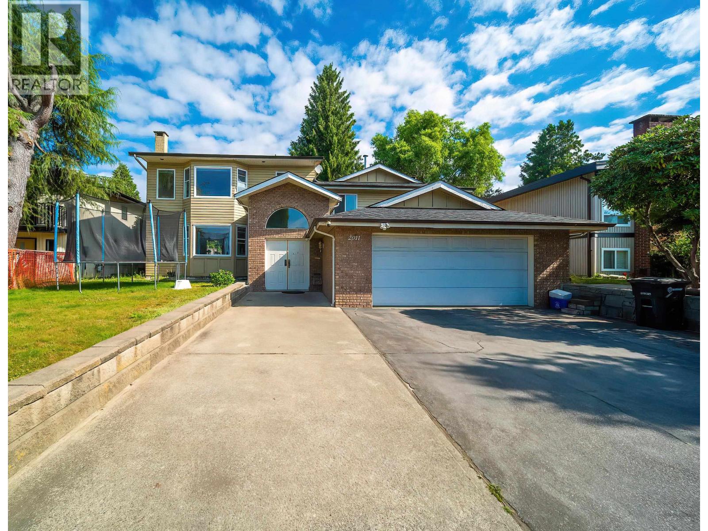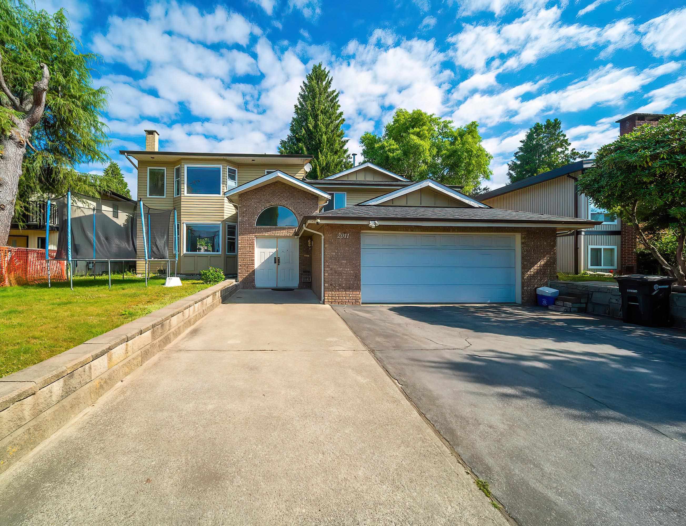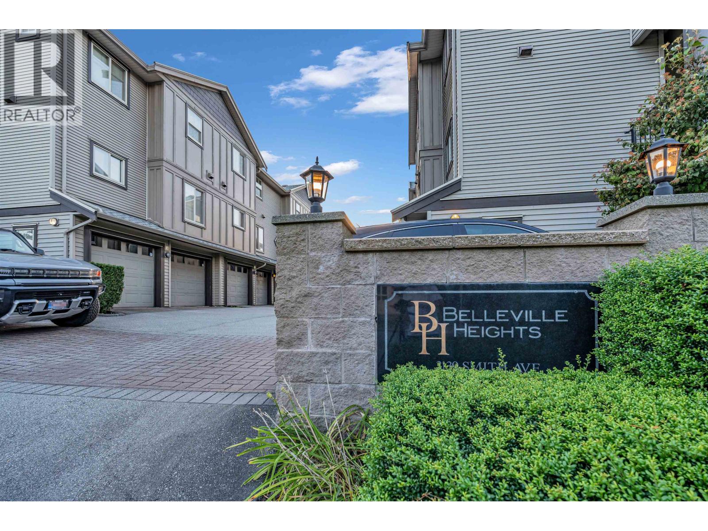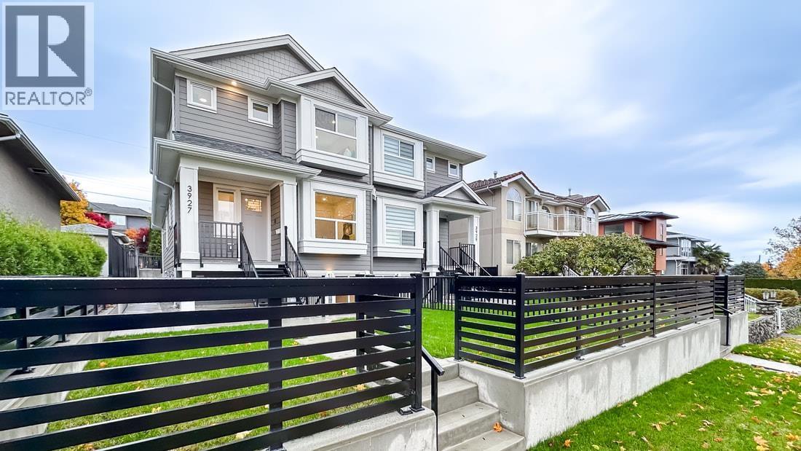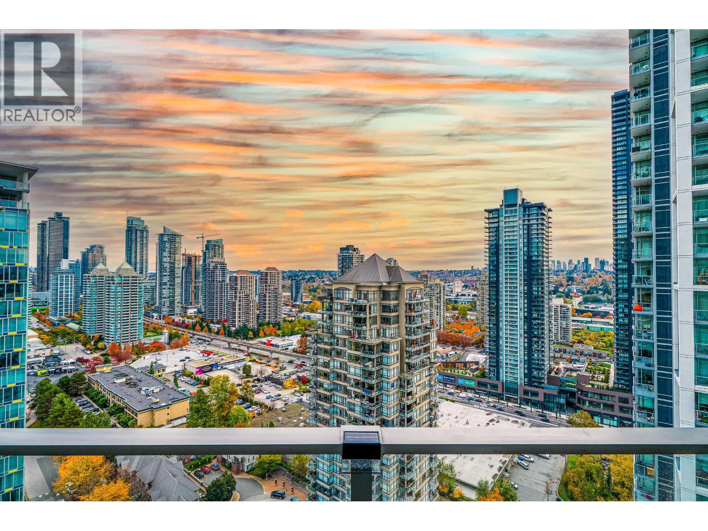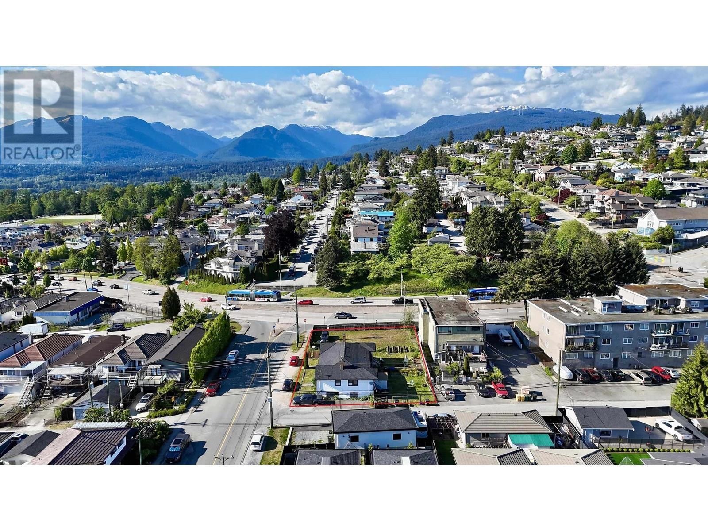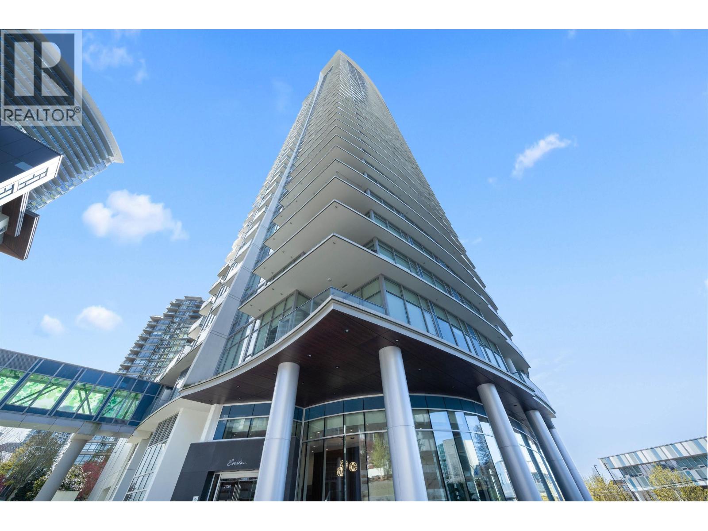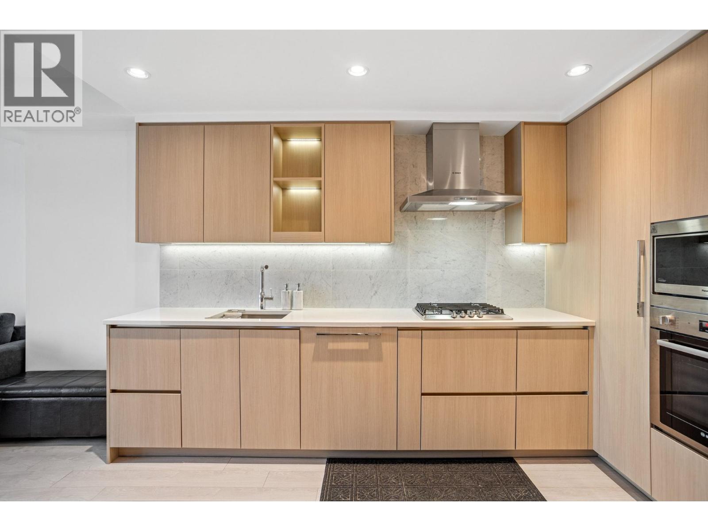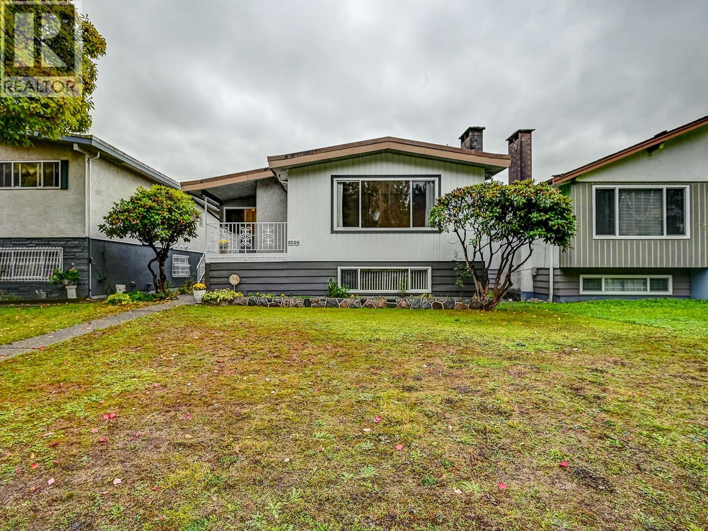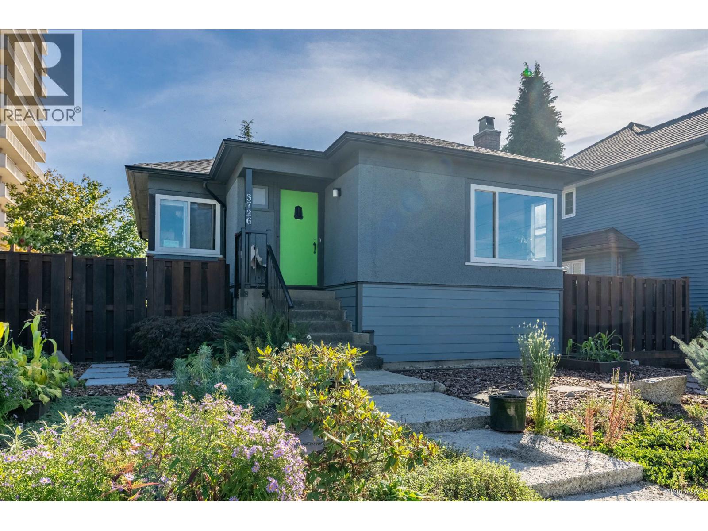- Houseful
- BC
- Burnaby
- Willingdon Heights
- 4400 Buchanan Street Unit 2406
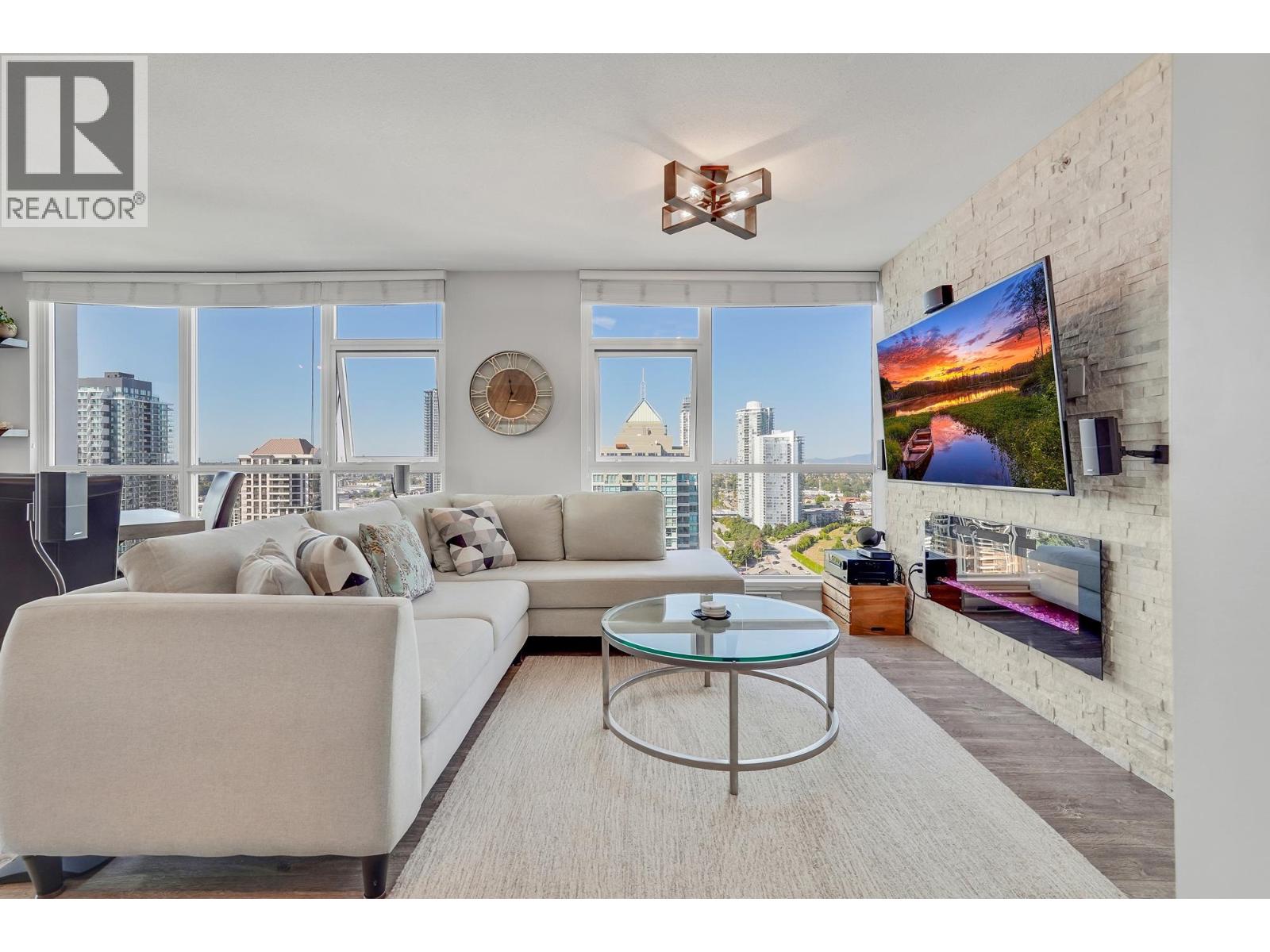
4400 Buchanan Street Unit 2406
4400 Buchanan Street Unit 2406
Highlights
Description
- Home value ($/Sqft)$873/Sqft
- Time on Housefulnew 5 days
- Property typeSingle family
- Neighbourhood
- Median school Score
- Year built2010
- Mortgage payment
Unbeatable Views. Unbeatable Location. Welcome to this beautifully redesigned open-concept 2-bedroom, 2-bathroom Brentwood condo featuring 974 SQFT of bright, functional living space. This stunning 24th-floor southwest-facing corner unit offers panoramic mountain views and spectacular sunsets. This home features modern upgrades, including a new induction stove, high end washer/dryer and upgraded private patio with composite decking. Enjoy peace of mind with a recent building envelope upgrade plus top amenities including gym, sauna/steam, hot tub and playground. Located in one of the city's most walkable neighborhoods, you're just steps from Whole Foods, Starbucks, Skytrain and a variety of dining and shopping options. A lock-and-go lifestyle with everything at your doorstep. (id:63267)
Home overview
- Heat source Electric
- # parking spaces 1
- Has garage (y/n) Yes
- # full baths 2
- # total bathrooms 2.0
- # of above grade bedrooms 2
- Community features Pets allowed with restrictions, rentals allowed with restrictions
- View View
- Lot size (acres) 0.0
- Building size 974
- Listing # R3062595
- Property sub type Single family residence
- Status Active
- Listing source url Https://www.realtor.ca/real-estate/29041374/2406-4400-buchanan-street-burnaby
- Listing type identifier Idx

$-1,715
/ Month



