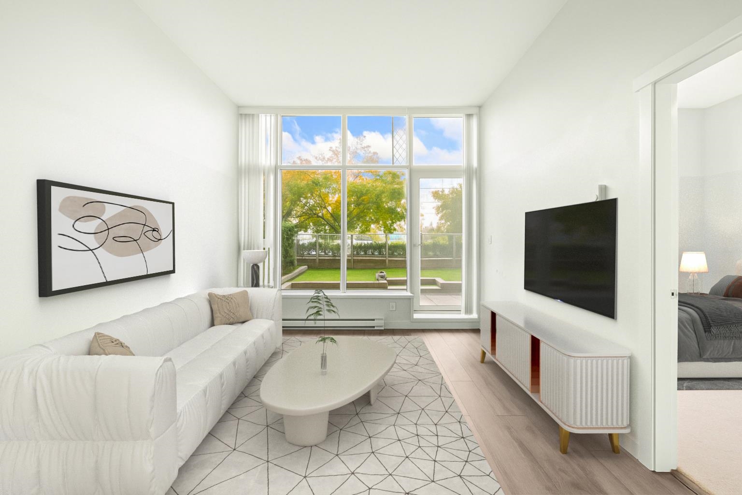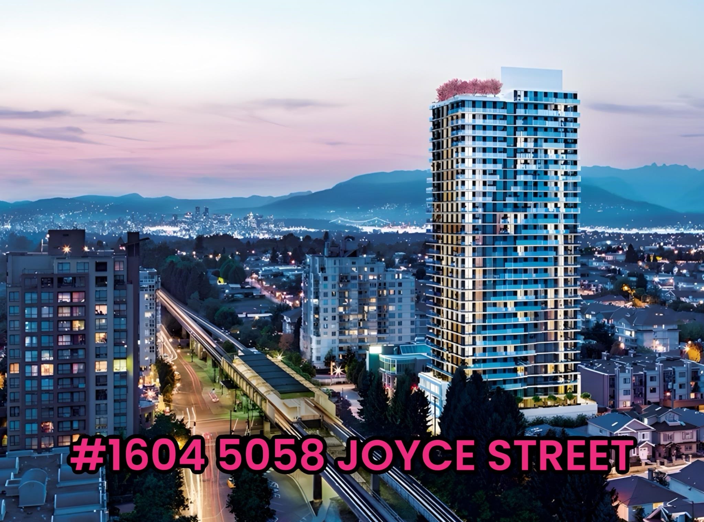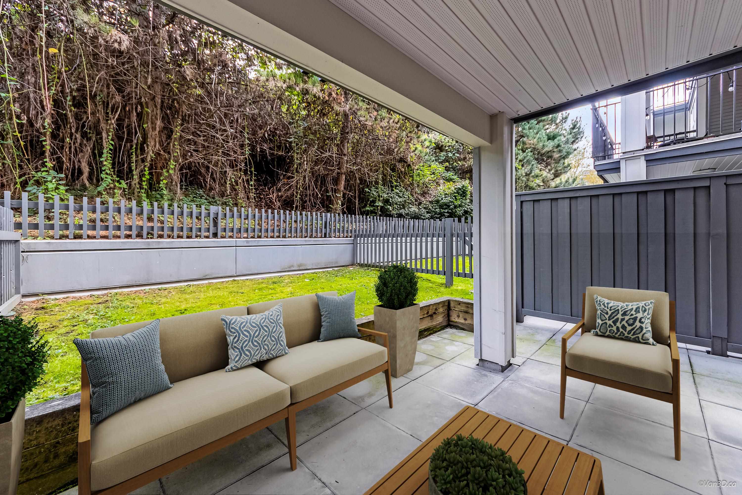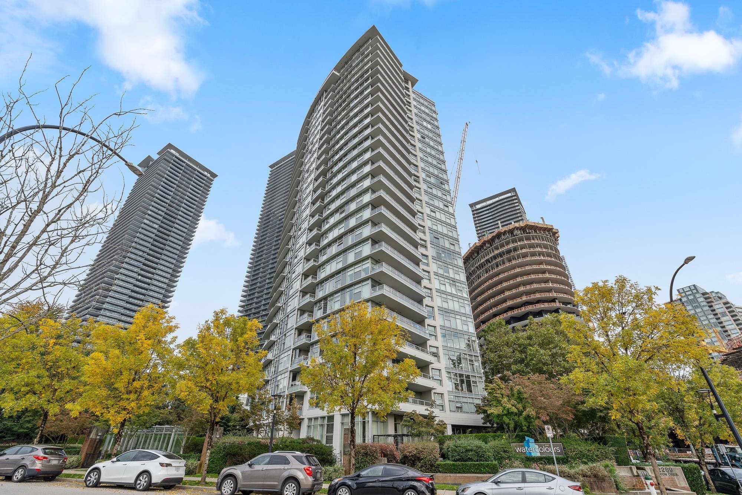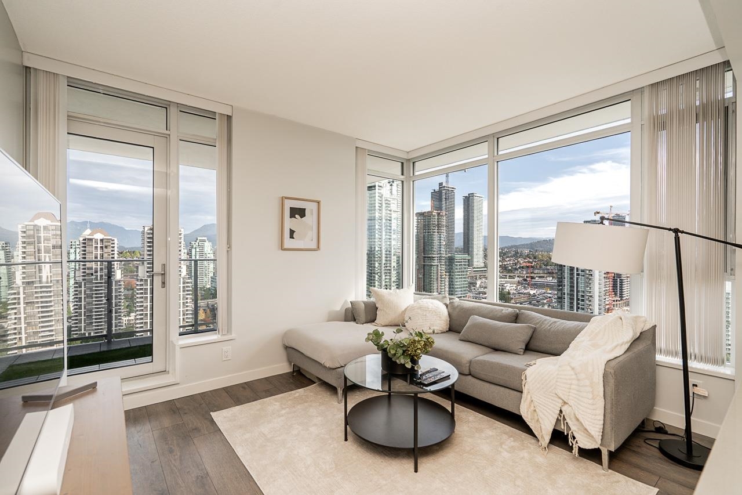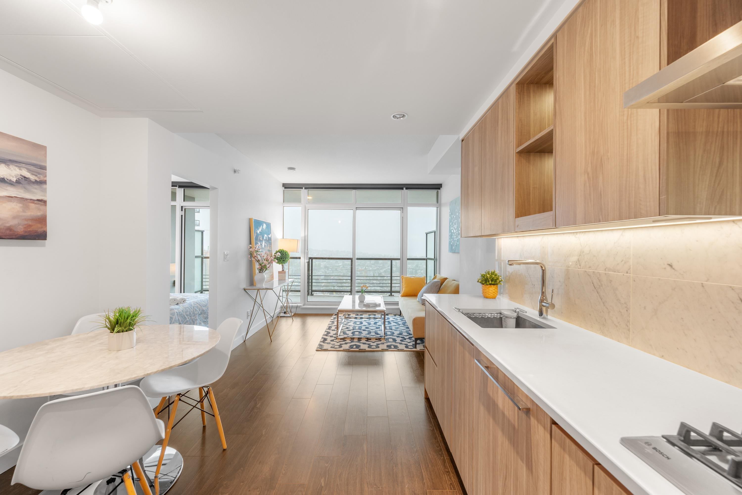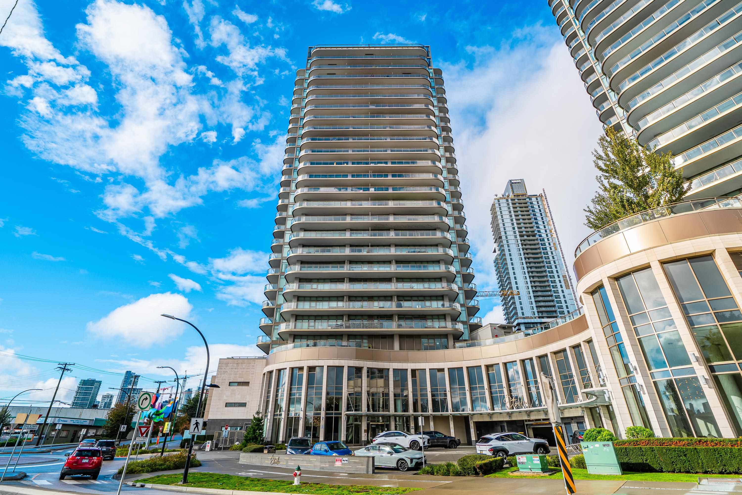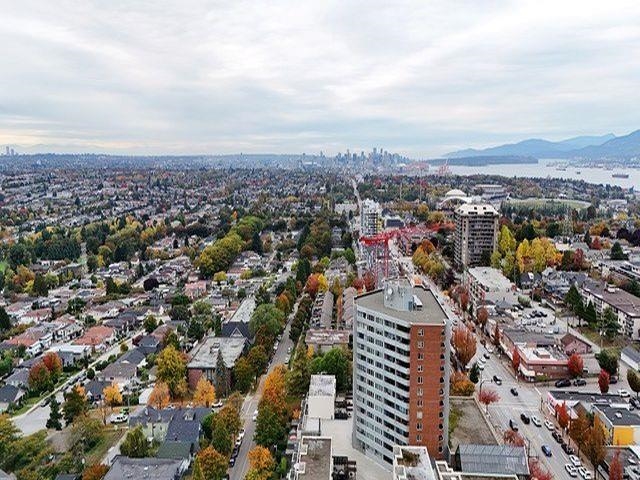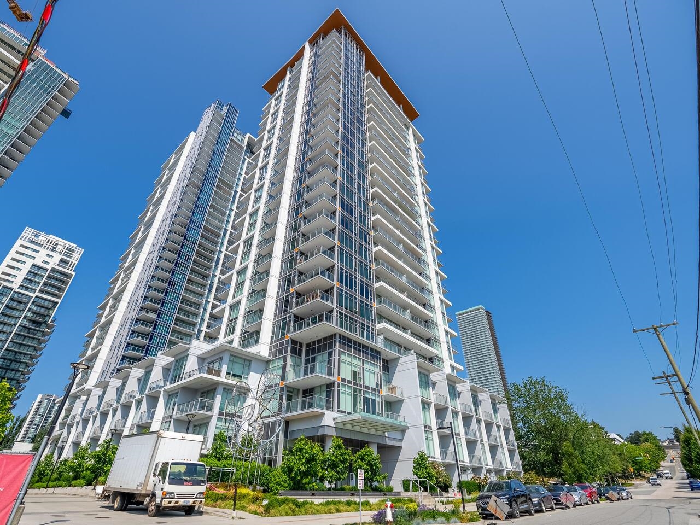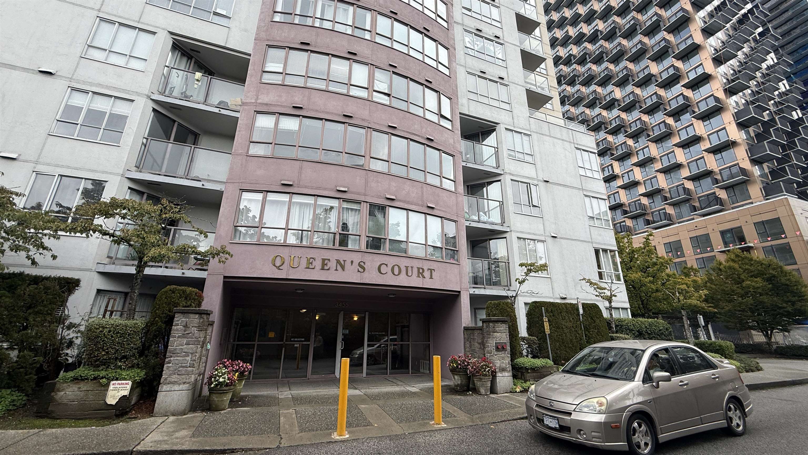- Houseful
- BC
- Burnaby
- Willingdon Heights
- 4400 Buchanan Street #2601
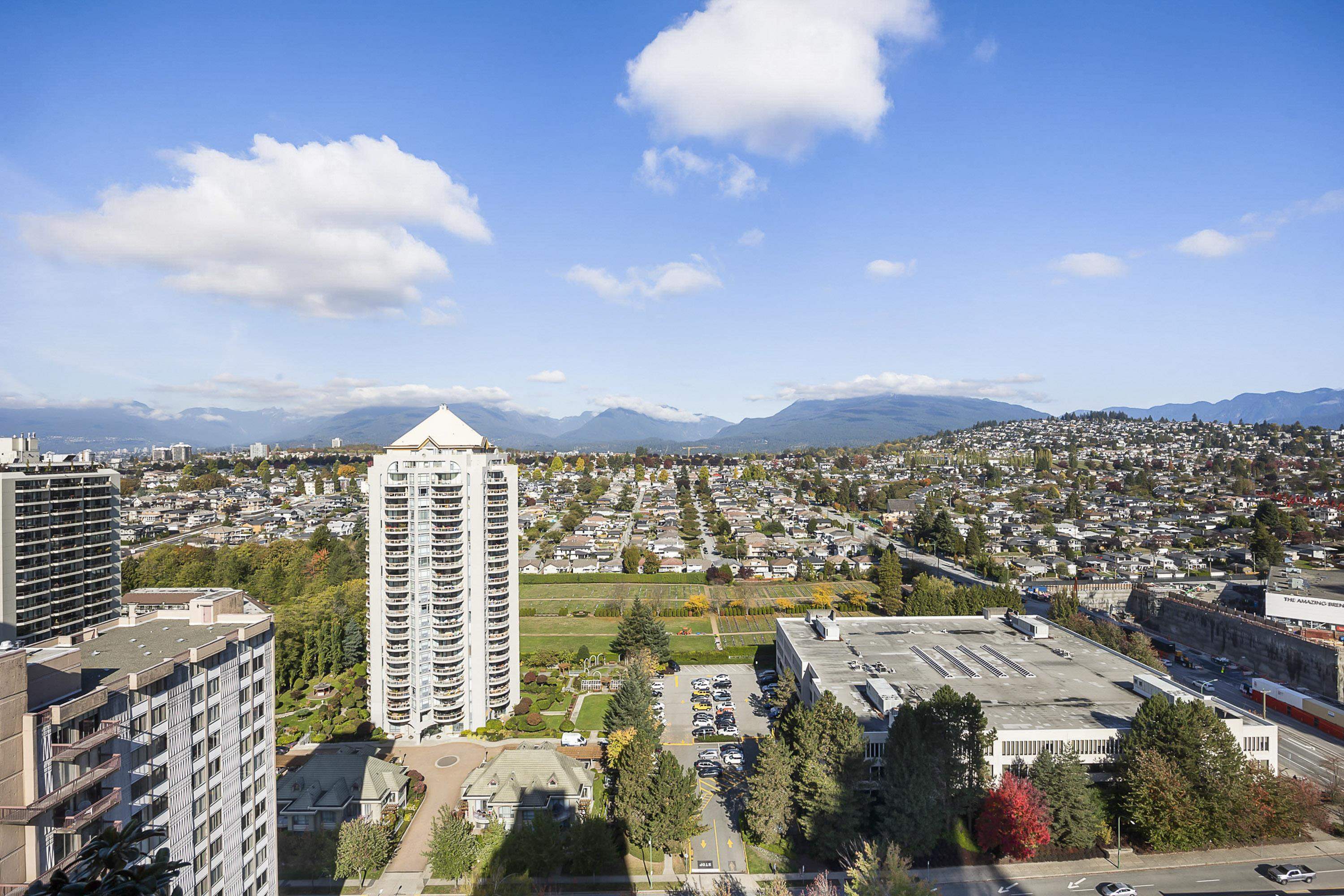
4400 Buchanan Street #2601
4400 Buchanan Street #2601
Highlights
Description
- Home value ($/Sqft)$1,119/Sqft
- Time on Houseful
- Property typeResidential
- Neighbourhood
- CommunityShopping Nearby
- Median school Score
- Year built2010
- Mortgage payment
LUXURY LIVING in Brentwood Mall area built by Appia Group. This 1947SF, spacious 3 bed & 3 full bath home, showcases STUNNING 180 degree East, North & West VIEWS. The open style kitchen is renovated w/ high end cabinetry & appliances, countertops, & espresso maker. Spacious living & dining rooms are perfect for entertaining featuring newer engineered hardwood throughout. Other upgrades include custom cabinetry throughout, 120 bottle wine fridge, & built in wall bed and desk in guest bdrm. Extensive storage throughout. Enjoy INCREDIBLE VIEWS on a 480SF WRAP AROUND BALCONY perfect for entertaining! Off the dining area is a secondary balcony at 112SF with more views. 2 parking, 1 locker, & fantastic amenities. Location beside Brentwood, Skytrain, Solo District, Whole Foods & more! See video!
Home overview
- Heat source Baseboard, electric
- Sewer/ septic Public sewer, sanitary sewer, storm sewer
- Construction materials
- Foundation
- Roof
- # parking spaces 2
- Parking desc
- # full baths 3
- # total bathrooms 3.0
- # of above grade bedrooms
- Appliances Washer/dryer, dishwasher, refrigerator, stove, microwave, wine cooler
- Community Shopping nearby
- Area Bc
- Subdivision
- View Yes
- Water source Public
- Zoning description Cd
- Basement information None
- Building size 1947.0
- Mls® # R3037998
- Property sub type Apartment
- Status Active
- Virtual tour
- Tax year 2024
- Bedroom 3.505m X 3.886m
Level: Main - Foyer 1.295m X 4.216m
Level: Main - Primary bedroom 3.531m X 4.699m
Level: Main - Laundry 1.549m X 1.702m
Level: Main - Kitchen 3.988m X 5.004m
Level: Main - Living room 5.232m X 5.309m
Level: Main - Bedroom 3.429m X 3.937m
Level: Main - Walk-in closet 1.676m X 2.565m
Level: Main - Dining room 3.708m X 4.216m
Level: Main
- Listing type identifier Idx

$-5,808
/ Month

