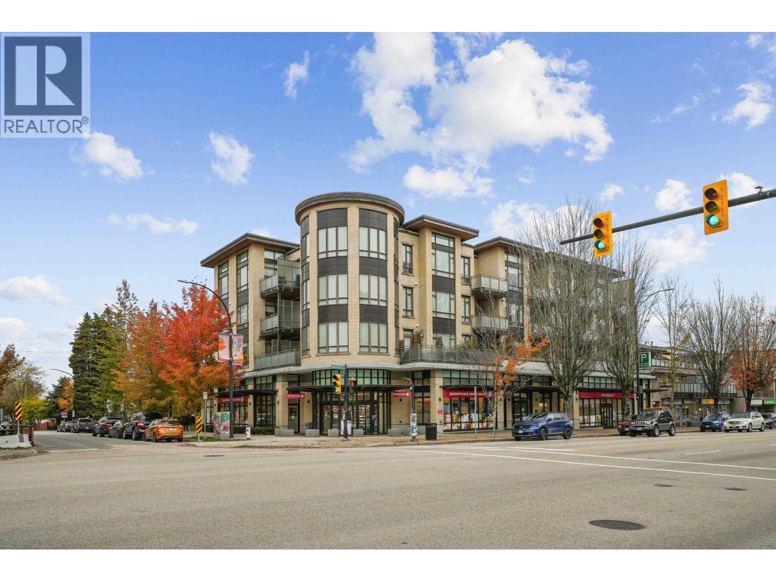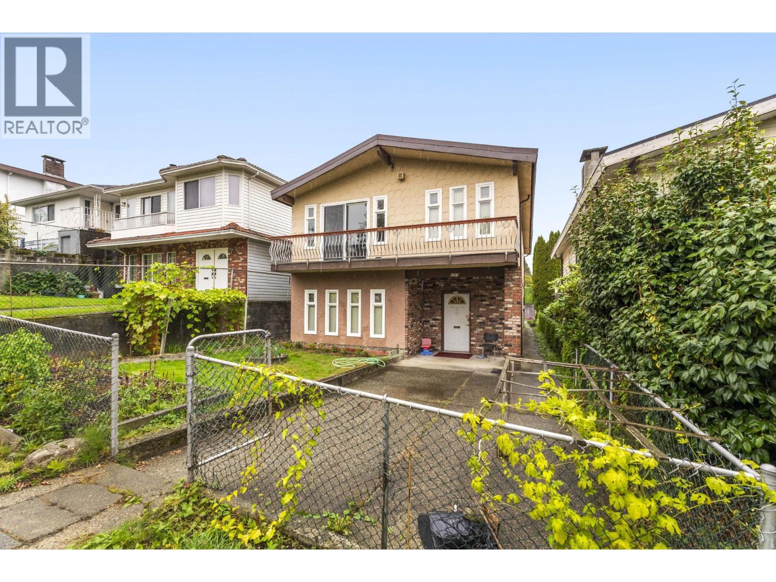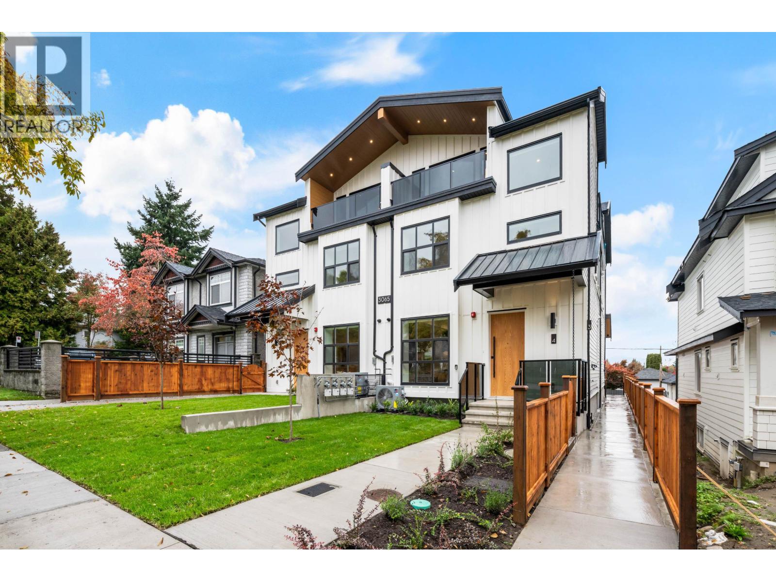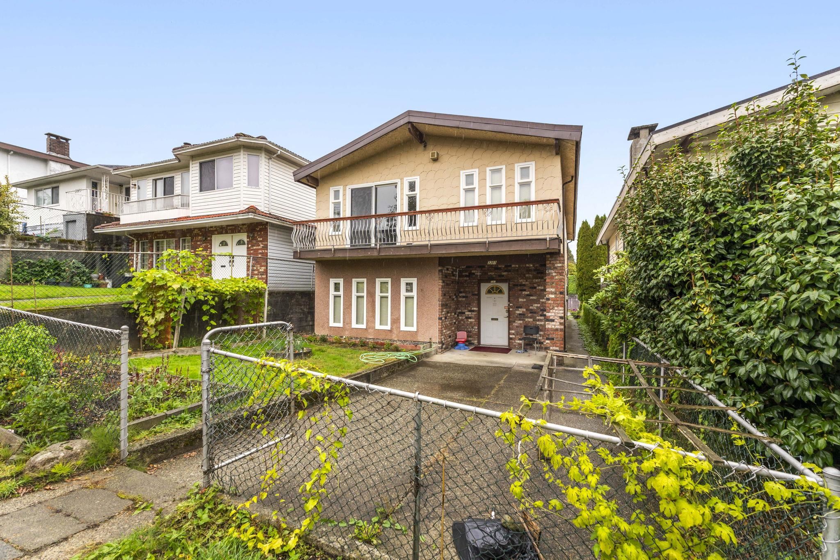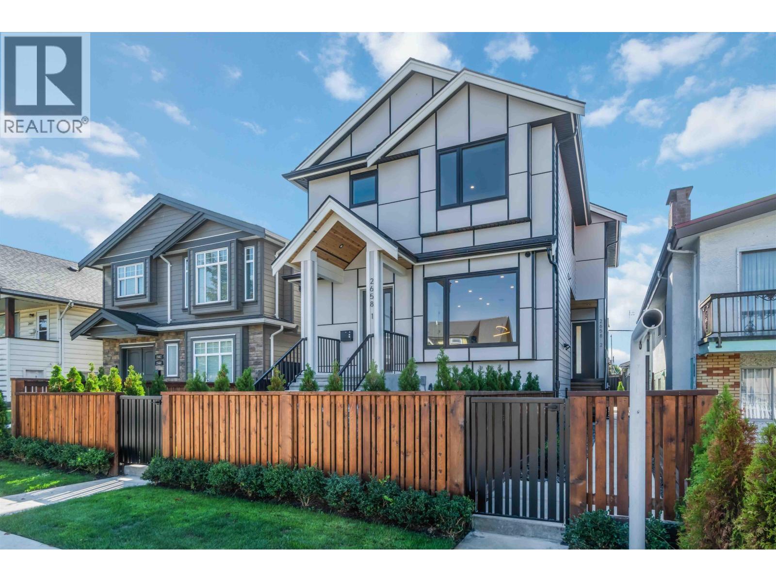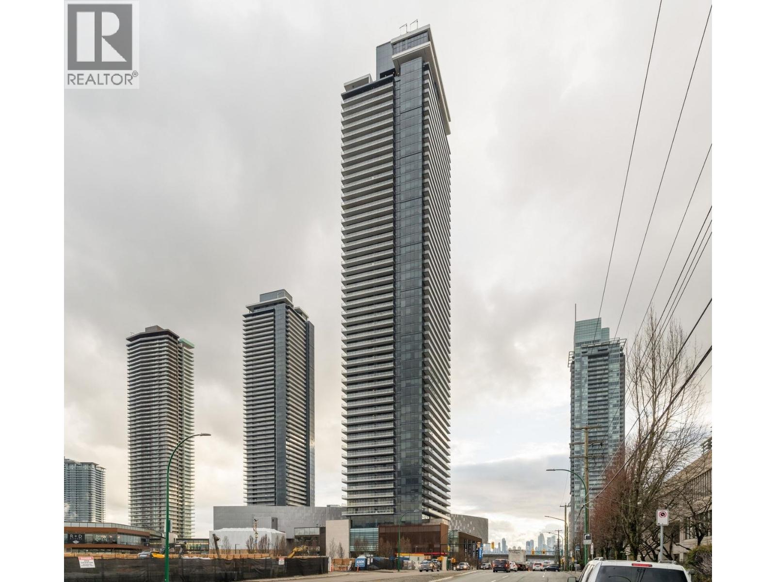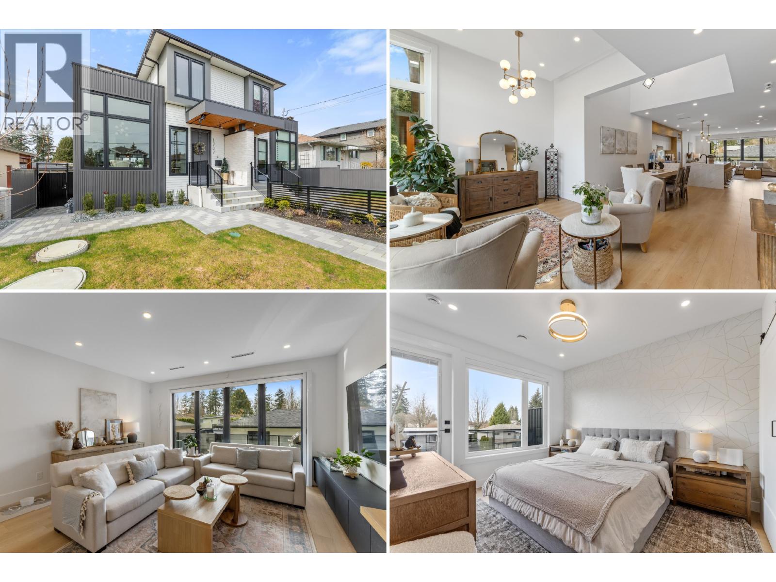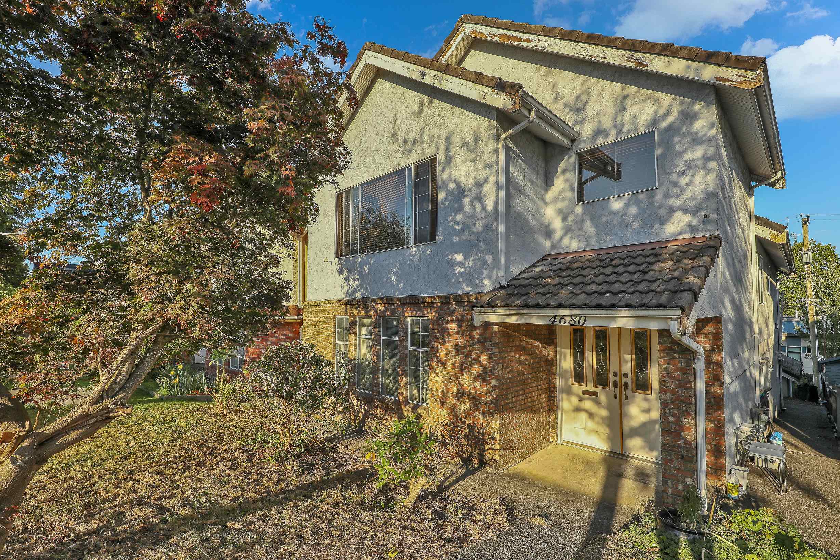- Houseful
- BC
- Burnaby
- Willingdon Heights
- 4423 William Street
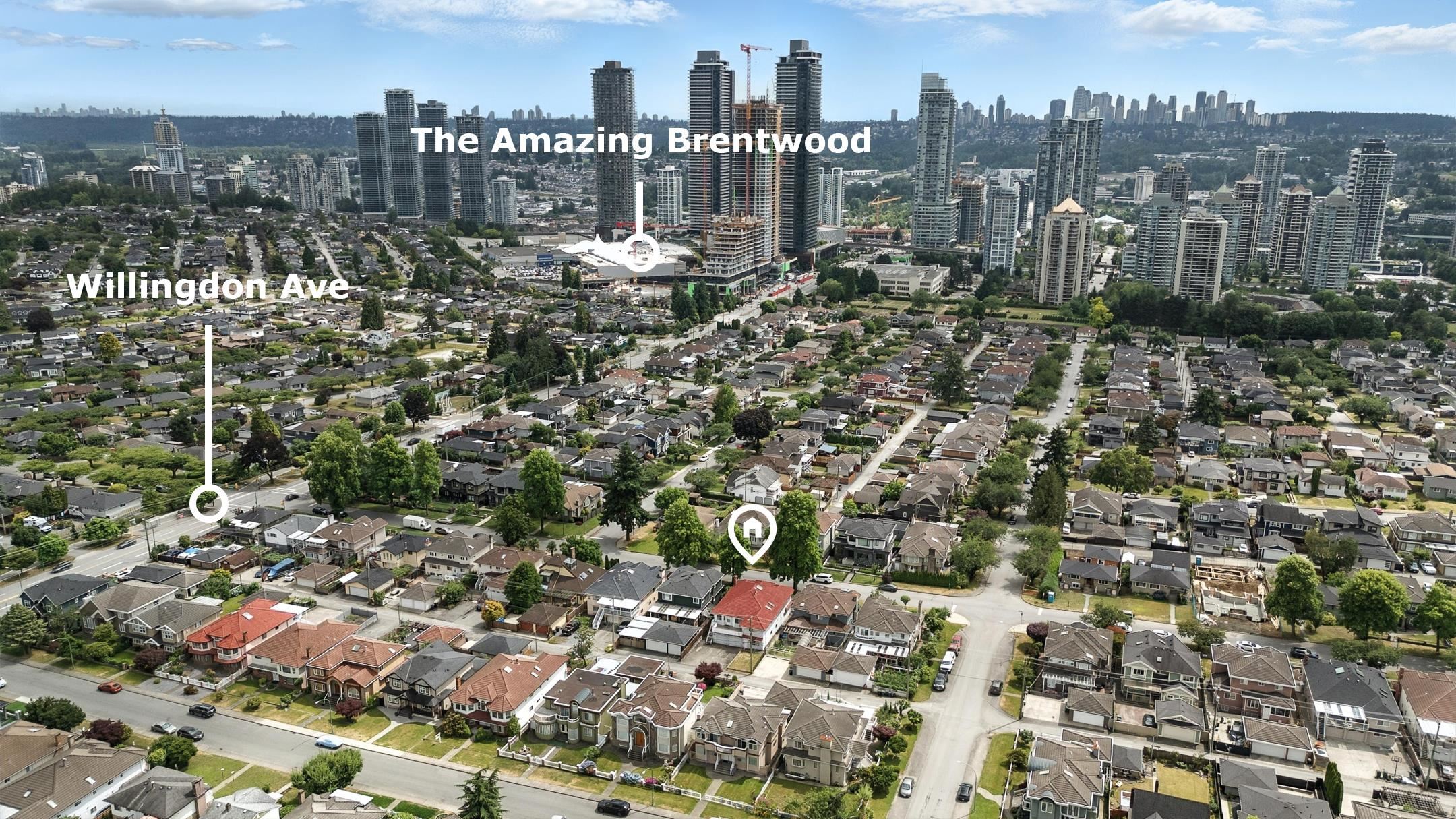
Highlights
Description
- Home value ($/Sqft)$548/Sqft
- Time on Houseful
- Property typeResidential
- Neighbourhood
- CommunityShopping Nearby
- Median school Score
- Year built1987
- Mortgage payment
Willingdon Heights, high side of the street facing south, 50x122, 6100 sf. large lot, within the Frequent Transit Network Area, perfect for Small-Scale Multi-Unit Housing. Big 2 level, 4380 sf. family home with 8 bedrooms & 4 baths. Above level, 4 big bedrooms, living room & dining room, perfect for large extended family. Kitchen with eating area and separate family room leading to big sundeck for summer BBQ. Main level, 2 potential suites, shared laundry & attached double garage, + open parking. Steps to Amazing Brentwood, Hastings shopping, Eileen Daily Rec Centre, Confederation Park, bus transit. Well sought after catchments of Kitchener Elementary & Alpha Secondary. BCIT & SFU, 15 min drive to Metrotown and Downtown. Skytain is only a short walk away. contact us now!
Home overview
- Heat source Baseboard, hot water, natural gas
- Sewer/ septic Public sewer, sanitary sewer
- Construction materials
- Foundation
- Roof
- # parking spaces 6
- Parking desc
- # full baths 4
- # total bathrooms 4.0
- # of above grade bedrooms
- Appliances Washer/dryer, dishwasher, refrigerator, stove
- Community Shopping nearby
- Area Bc
- View Yes
- Water source Public
- Zoning description R-1
- Lot dimensions 6100.0
- Lot size (acres) 0.14
- Basement information None
- Building size 4380.0
- Mls® # R3025389
- Property sub type Single family residence
- Status Active
- Tax year 2025
- Primary bedroom 3.962m X 4.42m
Level: Above - Bedroom 4.115m X 4.267m
Level: Above - Bedroom 2.896m X 3.861m
Level: Above - Dining room 3.454m X 3.861m
Level: Above - Bedroom 3.962m X 4.039m
Level: Above - Family room 3.404m X 5.791m
Level: Above - Living room 4.115m X 7.772m
Level: Above - Kitchen 3.581m X 5.08m
Level: Above - Eating area 2.692m X 3.581m
Level: Above - Bedroom 4.166m X 4.42m
Level: Main - Bedroom 2.946m X 3.2m
Level: Main - Living room 4.166m X 7.518m
Level: Main - Recreation room 4.47m X 9.093m
Level: Main - Foyer 2.997m X 3.912m
Level: Main - Bedroom 2.946m X 3.302m
Level: Main - Utility 3.2m X 4.877m
Level: Main - Bedroom 3.251m X 3.505m
Level: Main - Storage 2.337m X 2.997m
Level: Main
- Listing type identifier Idx

$-6,397
/ Month



