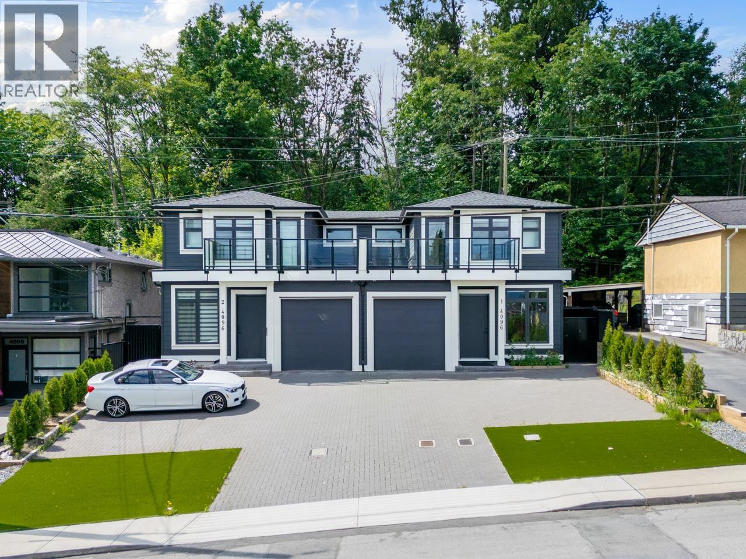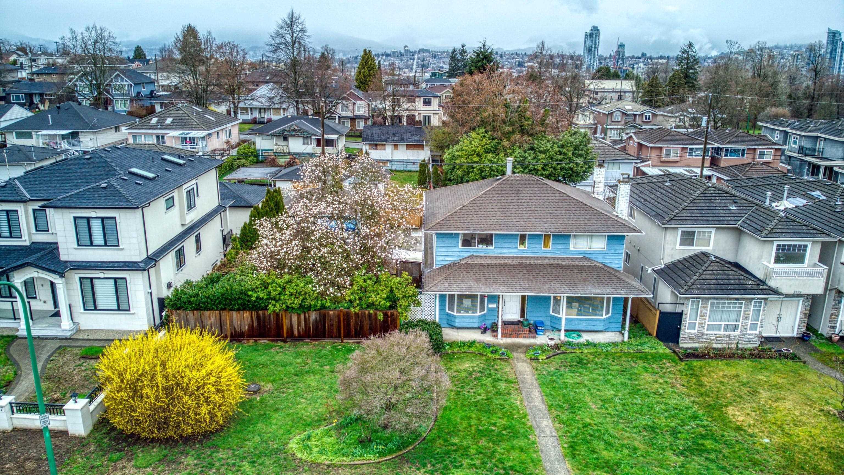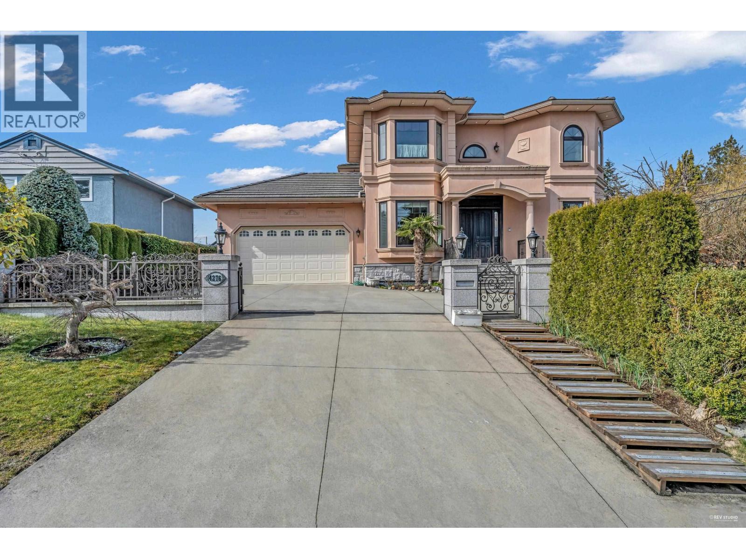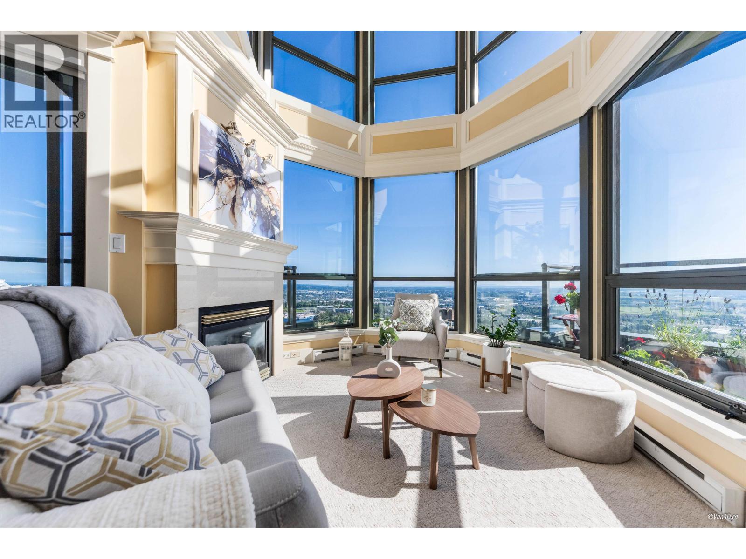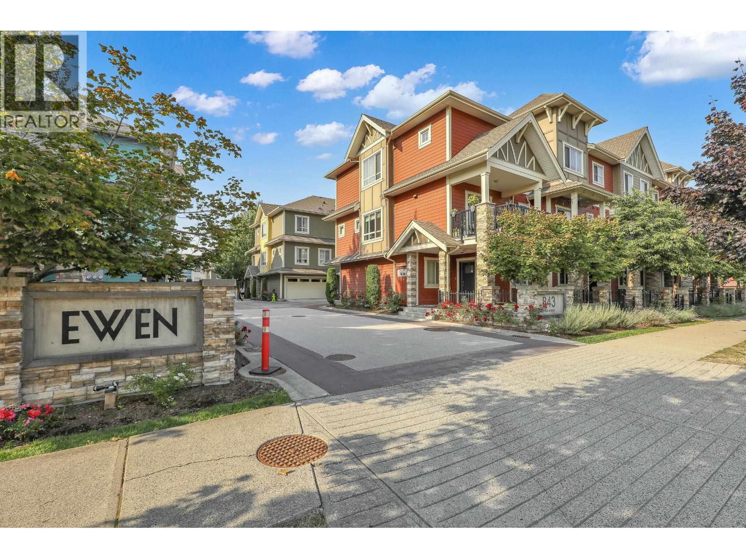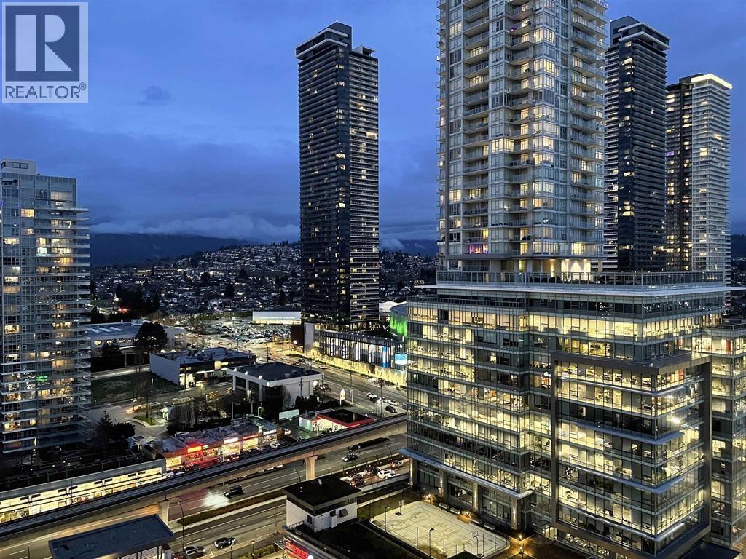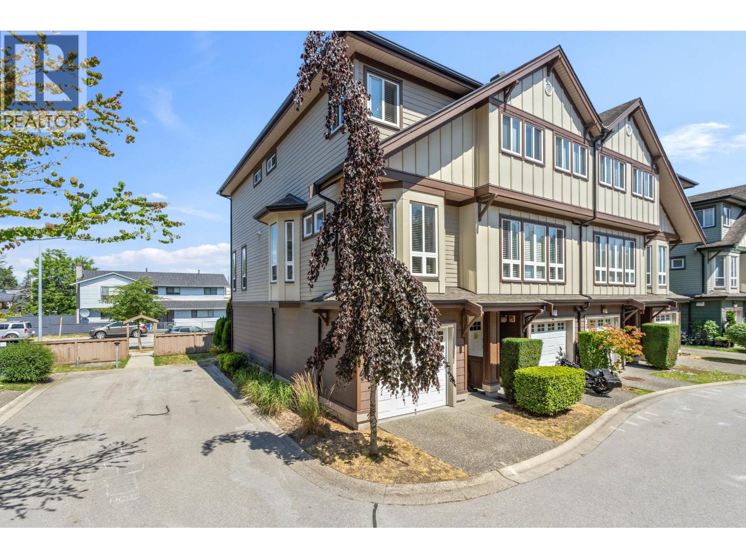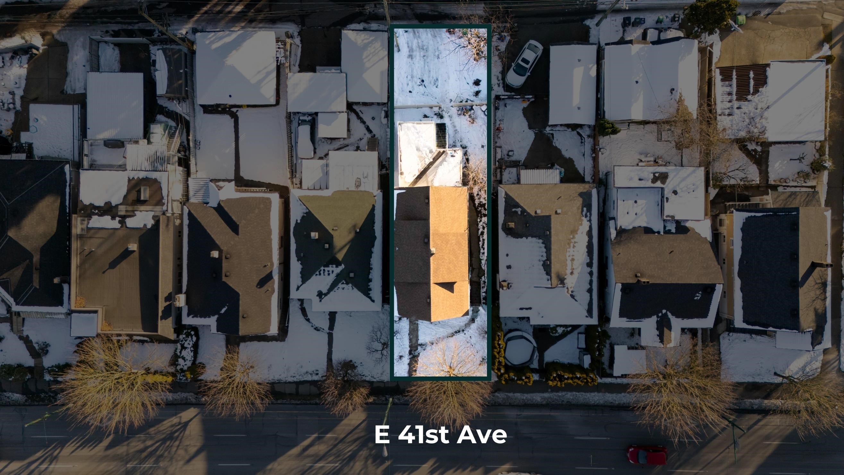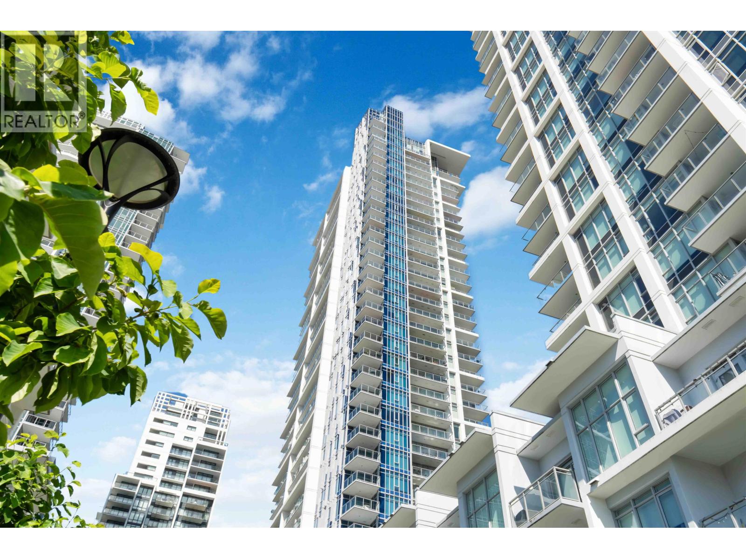- Houseful
- BC
- Burnaby
- Sussex-Nelson
- 4432 Irmin Street
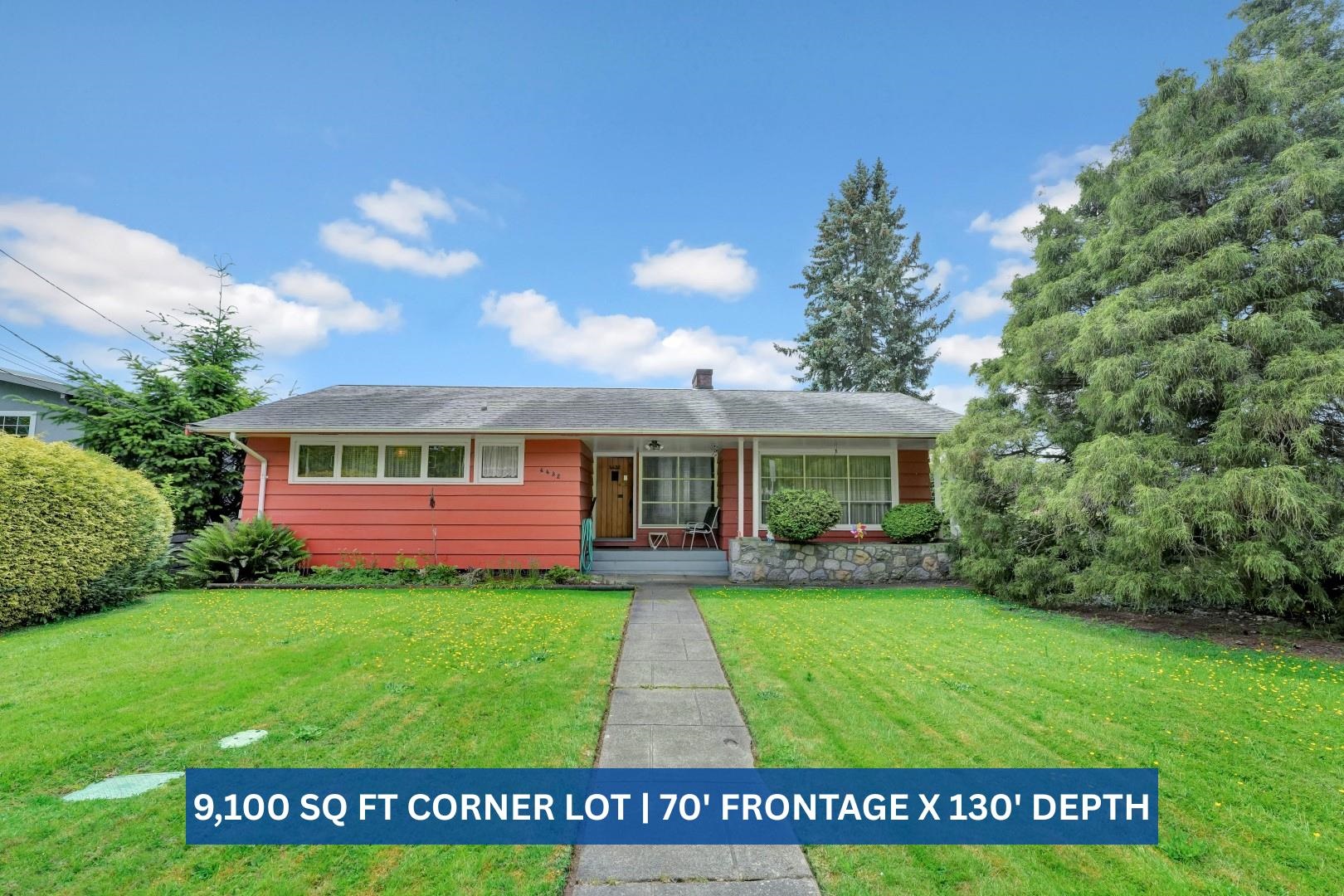
Highlights
Description
- Home value ($/Sqft)$1,126/Sqft
- Time on Houseful
- Property typeResidential
- Neighbourhood
- CommunityShopping Nearby
- Median school Score
- Year built1950
- Mortgage payment
Discover this exceptional development opportunity in the heart of the highly desirable Metrotown/South Slope neighbourhood. This property offers an incredible potential to build your dream project in one of Burnaby’s fastest-growing areas. Zoned R1, the spacious lot presents a fantastic canvas for various multiplex options/sub-dividable lot, up to 8 dwelling units (buyer to verify w/ the City of Burnaby). Enjoy the convenience of being just minutes to Metrotown Mall, Royal Oak SkyTrain Station, Bonsor Community Centre, & Burnaby South Secondary School. Close to Central Park & a variety of shops, restaurants. A short drive to major commuting routes makes travel easy in all directions. Don’t miss this rare opportunity to invest in Burnaby’s vibrant and growing community! | Estate Sale
Home overview
- Heat source Natural gas
- Sewer/ septic Public sewer, sanitary sewer, storm sewer
- Construction materials
- Foundation
- Roof
- # parking spaces 1
- Parking desc
- # full baths 2
- # total bathrooms 2.0
- # of above grade bedrooms
- Appliances Washer/dryer, dishwasher, refrigerator, stove
- Community Shopping nearby
- Area Bc
- Water source Public
- Zoning description R1
- Directions D0b82225cf9b219395adfae7d292d10b
- Lot dimensions 9100.0
- Lot size (acres) 0.21
- Basement information None
- Building size 2220.0
- Mls® # R3013378
- Property sub type Single family residence
- Status Active
- Virtual tour
- Tax year 2024
- Storage 1.499m X 2.946m
- Bedroom 4.369m X 2.616m
- Kitchen 2.769m X 2.464m
- Utility 2.794m X 3.048m
- Family room 5.944m X 4.47m
- Laundry 3.658m X 3.429m
- Storage 2.057m X 3.454m
- Dining room 2.997m X 2.616m
Level: Main - Bedroom 3.302m X 2.667m
Level: Main - Living room 5.944m X 4.902m
Level: Main - Kitchen 3.658m X 3.404m
Level: Main - Primary bedroom 3.2m X 4.191m
Level: Main - Foyer 1.93m X 2.616m
Level: Main
- Listing type identifier Idx

$-6,666
/ Month



