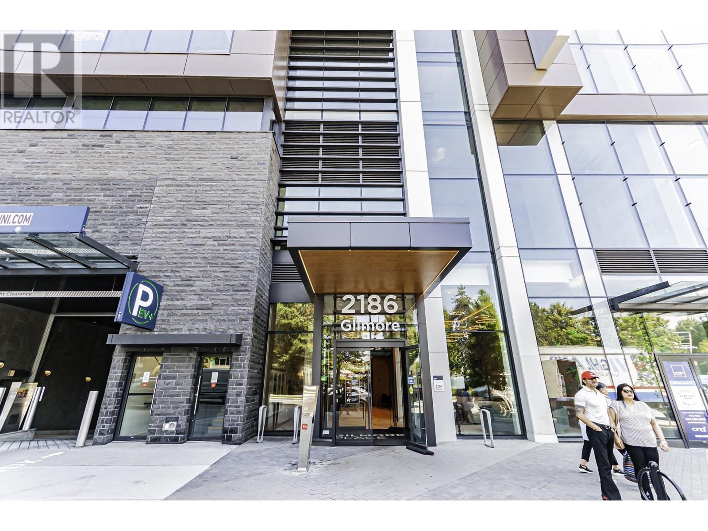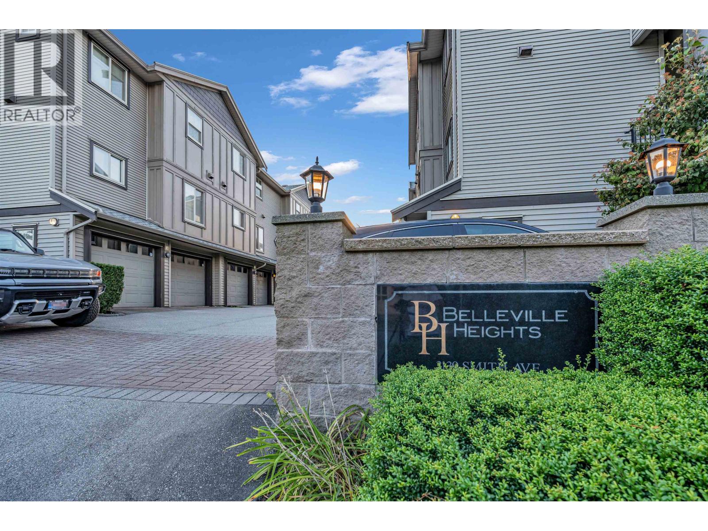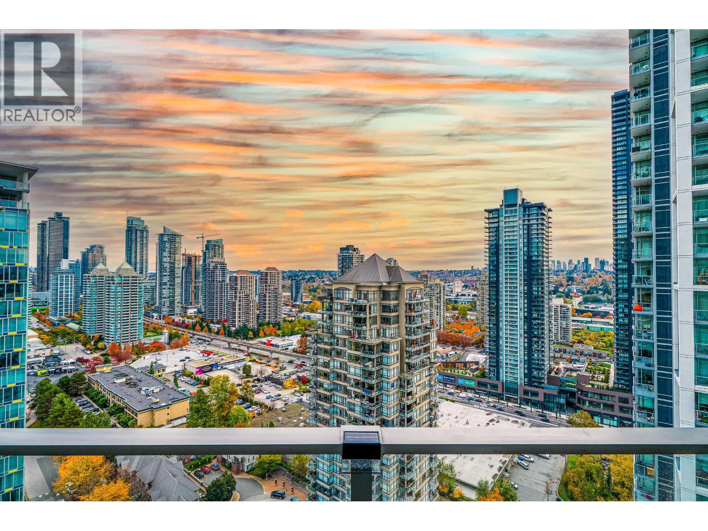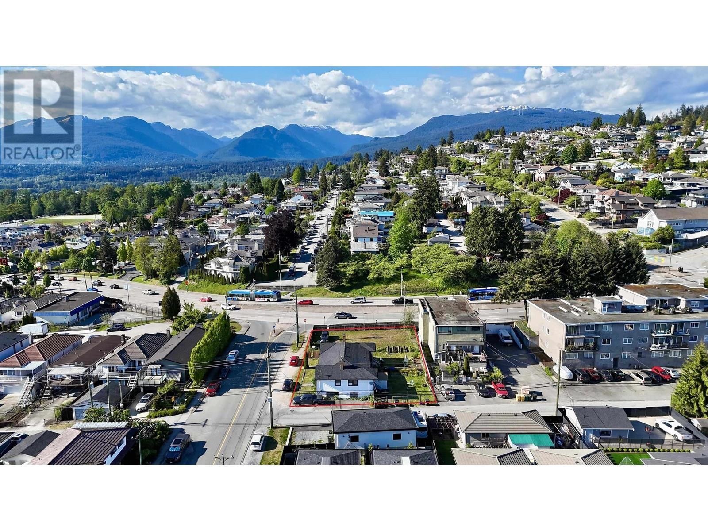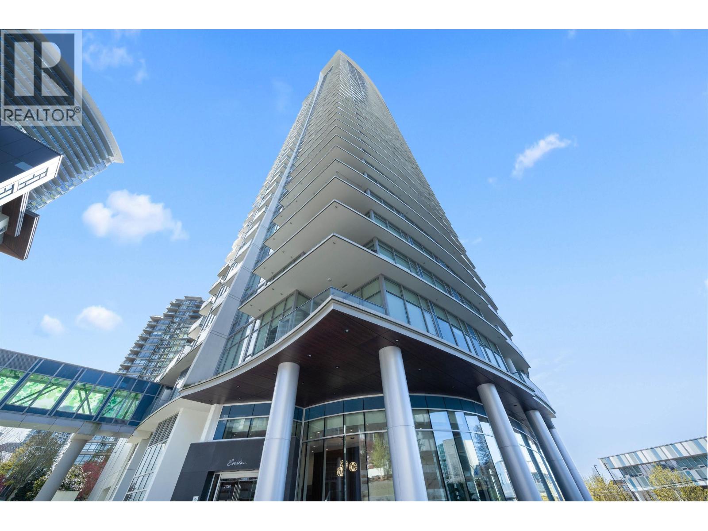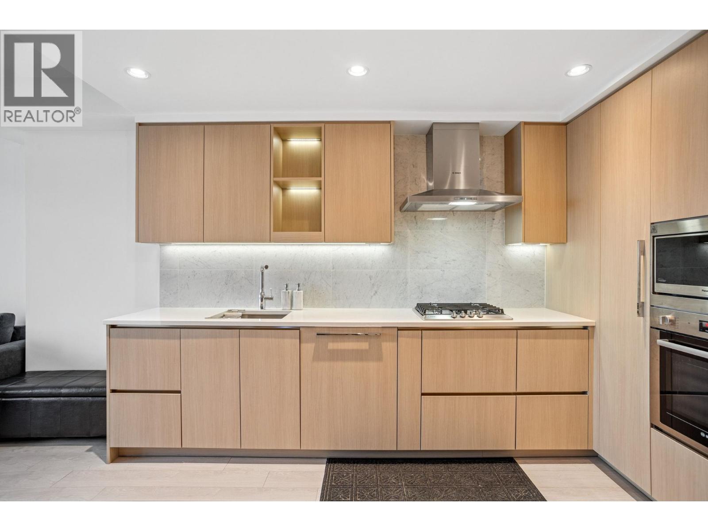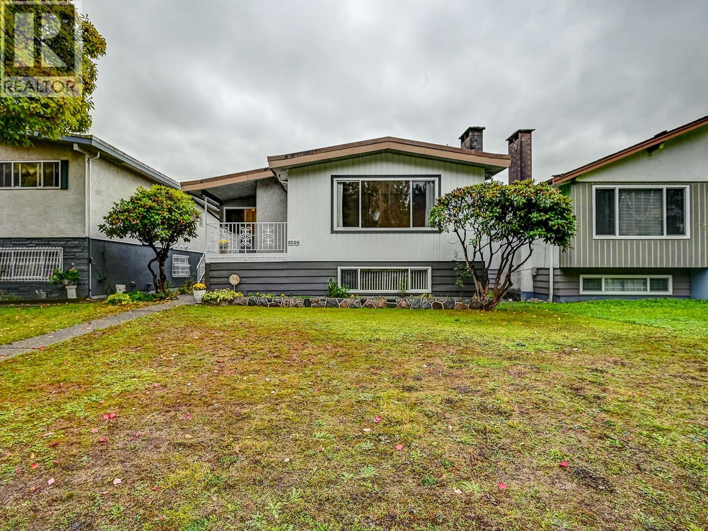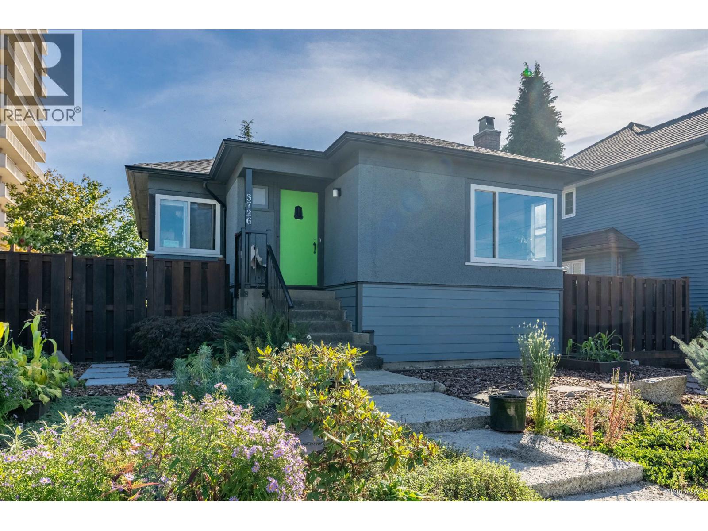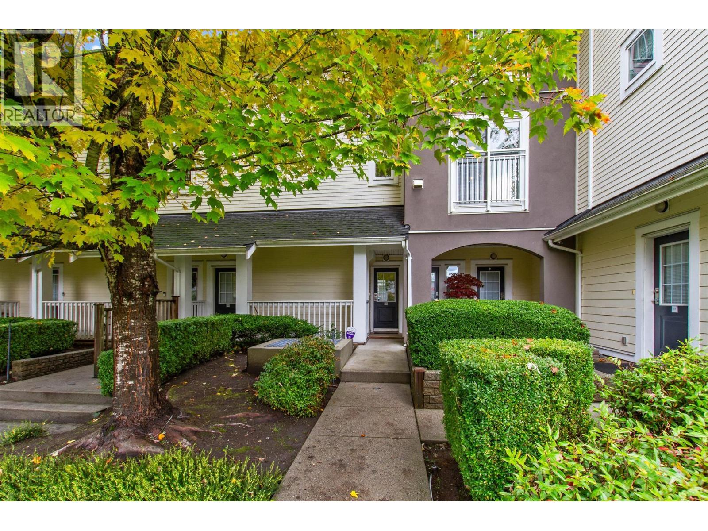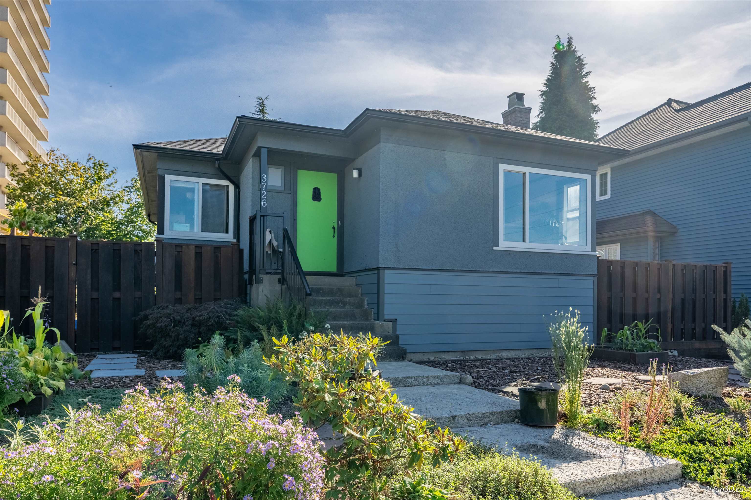- Houseful
- BC
- Burnaby
- Burnaby Heights
- 4449 Dundas Street
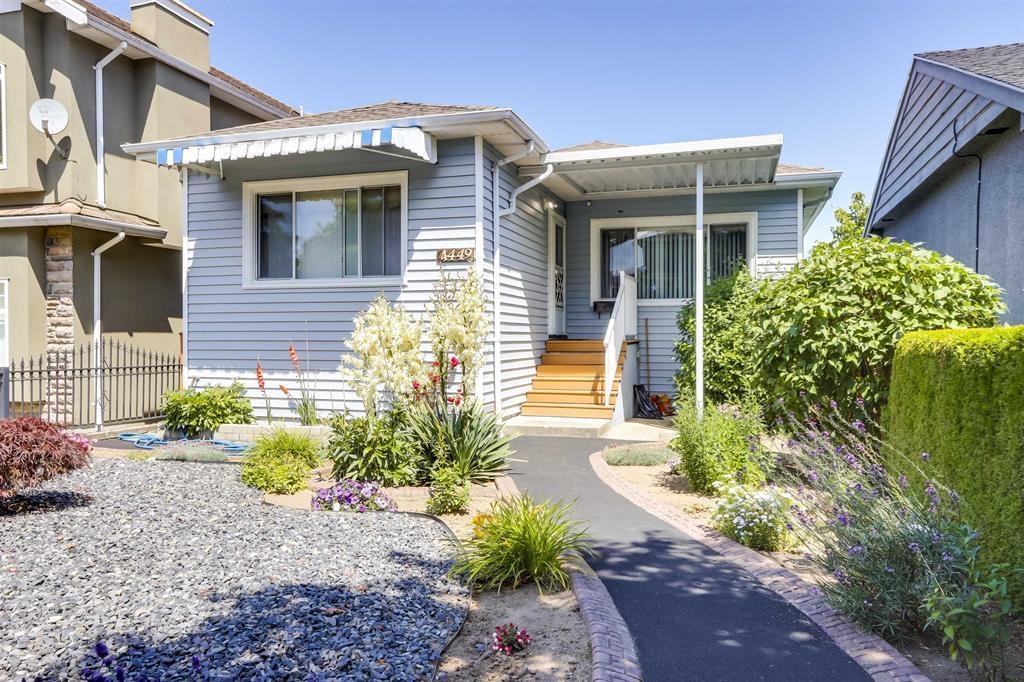
4449 Dundas Street
For Sale
46 Days
$1,699,800 $41K
$1,659,000
4 beds
2 baths
2,420 Sqft
4449 Dundas Street
For Sale
46 Days
$1,699,800 $41K
$1,659,000
4 beds
2 baths
2,420 Sqft
Highlights
Description
- Home value ($/Sqft)$686/Sqft
- Time on Houseful
- Property typeResidential
- Neighbourhood
- CommunityShopping Nearby
- Median school Score
- Year built1950
- Mortgage payment
Fantastic Starter Home located in the Prestigious Vancouver Heights area of North Burnaby. Its all about location, location, location. Updated and open style kitchen with large eating area. Great sliding door to large 20 x 10 covered deck. 2 bedrooms upstairs and 3 bedrooms in basement with separate entrance. New roof, covered deck, and updated kitchen. Fully fenced backyard with garden area for the little ones to play. Close to schools, transit, the new Amazing Brentwood and only a short ride to downtown. Quiet street and lane access for easy parking. Don't miss out on this wonderful family home which is move in ready! Reach out now for your private showing.
MLS®#R3049114 updated 4 weeks ago.
Houseful checked MLS® for data 4 weeks ago.
Home overview
Amenities / Utilities
- Heat source Forced air, natural gas
- Sewer/ septic Public sewer, sanitary sewer, storm sewer
Exterior
- Construction materials
- Foundation
- Roof
- # parking spaces 1
- Parking desc
Interior
- # full baths 2
- # total bathrooms 2.0
- # of above grade bedrooms
- Appliances Washer/dryer, dishwasher, refrigerator, stove
Location
- Community Shopping nearby
- Area Bc
- View Yes
- Water source Public
- Zoning description Bby
- Directions 583a28b736640b7ccef7e94f532bcad9
Lot/ Land Details
- Lot dimensions 4026.0
Overview
- Lot size (acres) 0.09
- Basement information Partially finished
- Building size 2420.0
- Mls® # R3049114
- Property sub type Single family residence
- Status Active
- Tax year 2026
Rooms Information
metric
- Eating area 3.099m X 4.547m
- Flex room 2.997m X 3.048m
- Bedroom 2.972m X 3.175m
- Bedroom 2.388m X 3.734m
- Foyer 1.676m X 2.235m
- Recreation room 8.306m X 3.835m
- Walk-in closet 1.372m X 1.88m
Level: Main - Mud room 1.727m X 2.159m
Level: Main - Kitchen 4.318m X 3.073m
Level: Main - Dining room 6.452m X 2.642m
Level: Main - Bedroom 3.708m X 2.946m
Level: Main - Primary bedroom 3.073m X 4.013m
Level: Main - Laundry 2.362m X 2.159m
Level: Main - Living room 5.69m X 3.861m
Level: Main
SOA_HOUSEKEEPING_ATTRS
- Listing type identifier Idx

Lock your rate with RBC pre-approval
Mortgage rate is for illustrative purposes only. Please check RBC.com/mortgages for the current mortgage rates
$-4,424
/ Month25 Years fixed, 20% down payment, % interest
$
$
$
%
$
%

Schedule a viewing
No obligation or purchase necessary, cancel at any time
Nearby Homes
Real estate & homes for sale nearby

