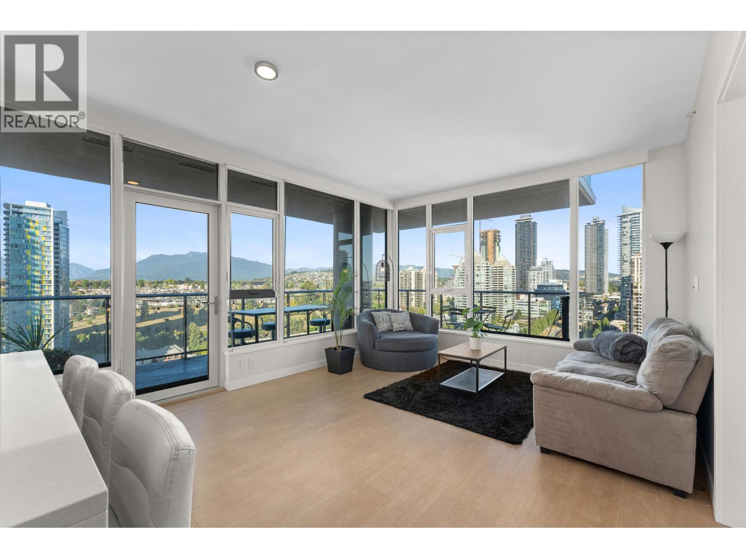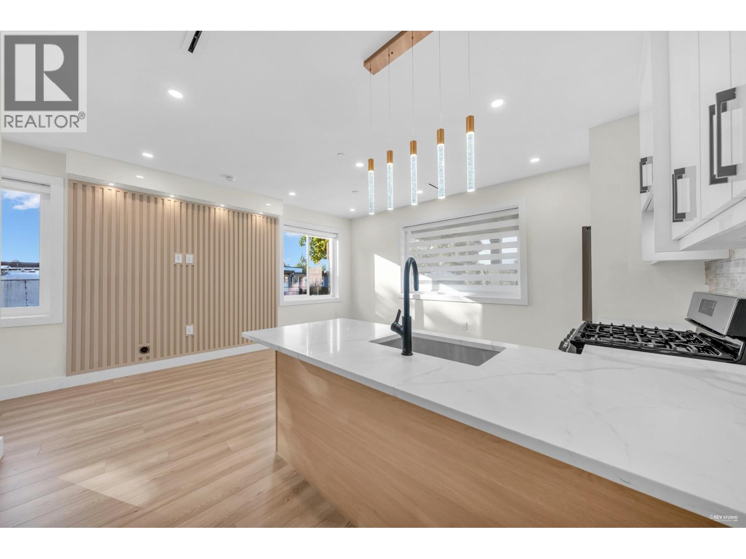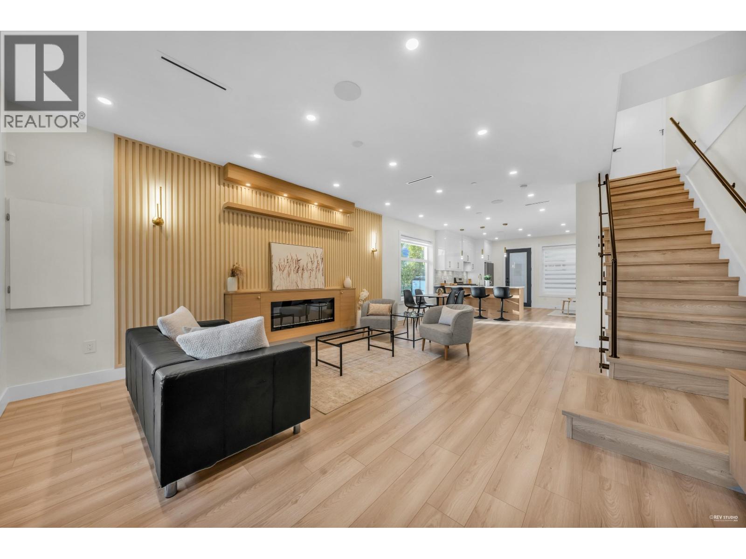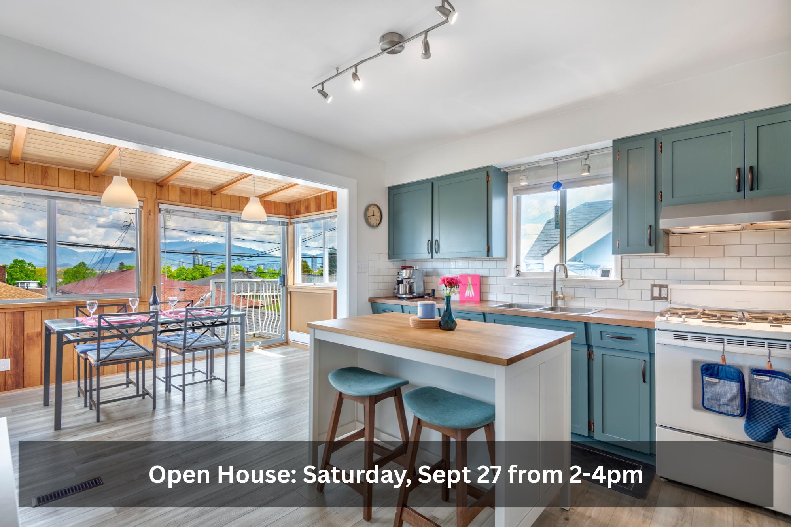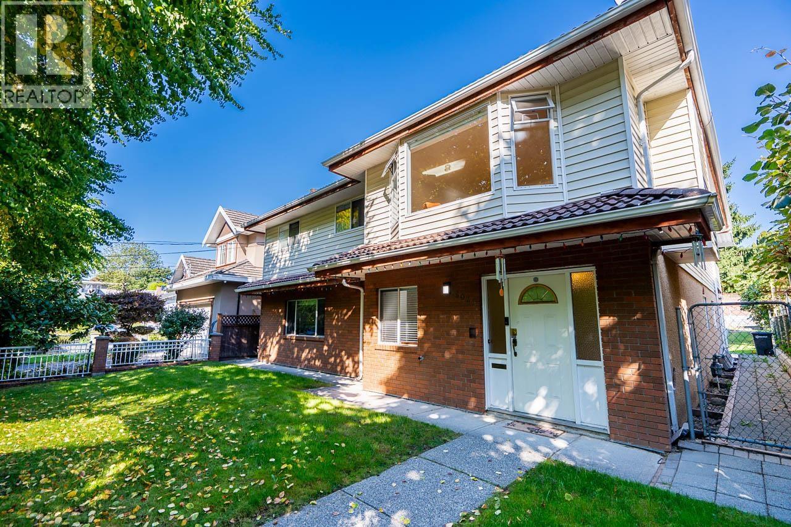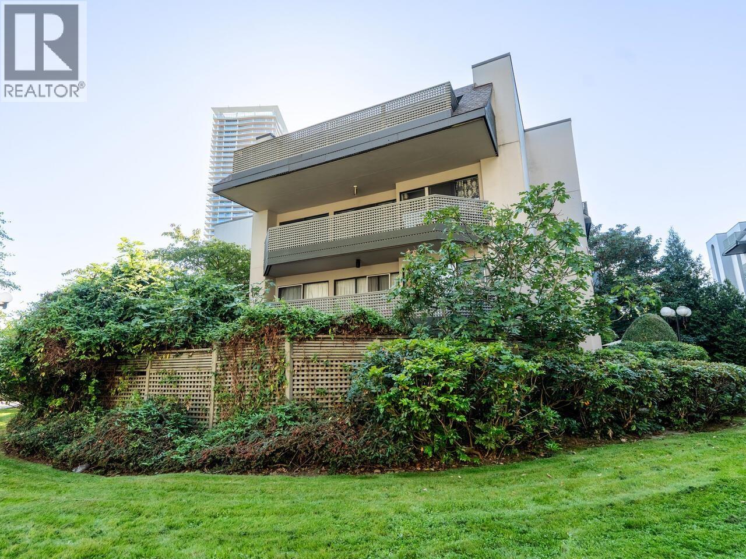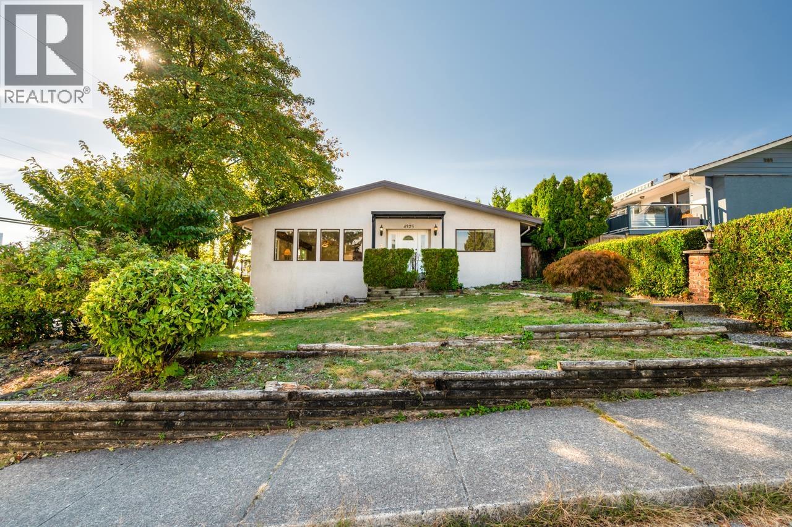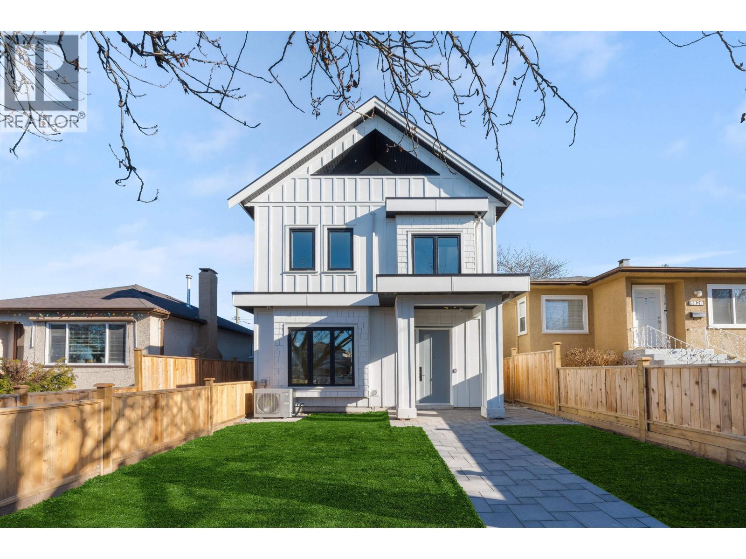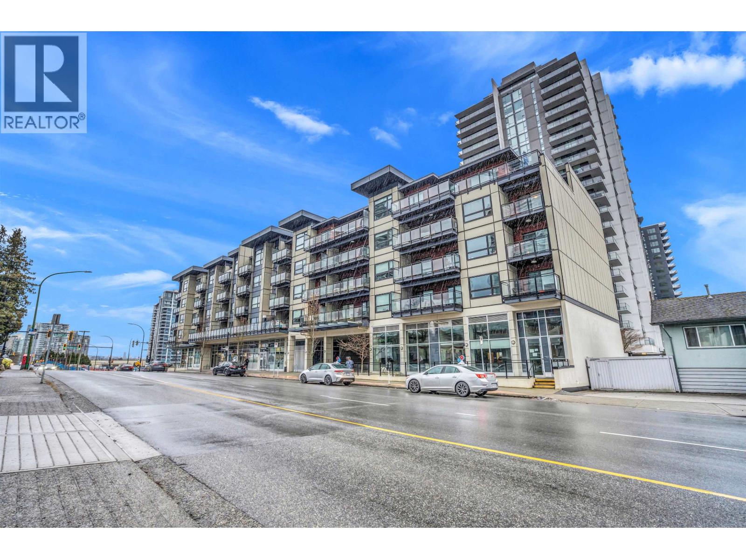- Houseful
- BC
- Burnaby
- Willingdon Heights
- 4462 Napier Street
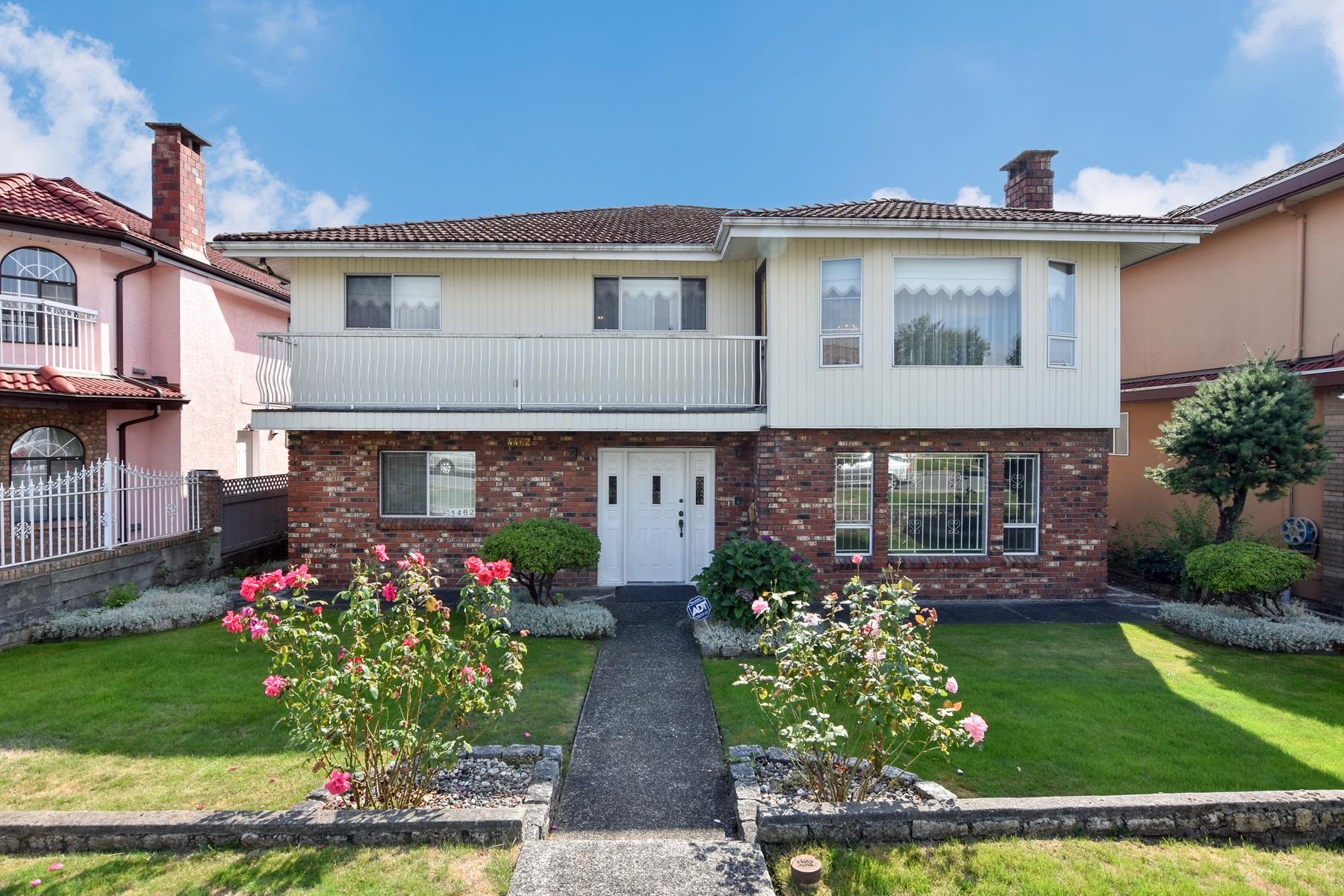
Highlights
Description
- Home value ($/Sqft)$660/Sqft
- Time on Houseful
- Property typeResidential
- StyleBasement entry
- Neighbourhood
- CommunityShopping Nearby
- Median school Score
- Year built1984
- Mortgage payment
Prime Willingdon Heights location minutes to Brentwood Mall, Skytrain, Hastings Shops, Eileen Daily Pool & Confederation Park within the Frequent Transit Network Area permitting up to 6 units. Spacious & bright 2 level above ground home on south side of street, attached dble garage w/10' ceiling, lane access. 2nd owner, mostly original condition awaiting your renovation ideas. Open kitchen/family rooms & covered deck. Predominantly tile floors up/down, parquet wood in main floor bdrms. 2018 high efficiency gas furnace & H/W tank. Fenced flat yard & garden area + shed. Suite potential. Ground level house & garage concrete floor slab, separate from structural foundation, has settlement, see PDS for releveling via injection of structural-grade polymer cost estimate by True Level Concrete.
Home overview
- Heat source Forced air, natural gas
- Sewer/ septic Public sewer, sanitary sewer, storm sewer
- Construction materials
- Foundation
- Roof
- Fencing Fenced
- # parking spaces 6
- Parking desc
- # full baths 3
- # total bathrooms 3.0
- # of above grade bedrooms
- Appliances Washer/dryer, dishwasher, refrigerator, stove
- Community Shopping nearby
- Area Bc
- View No
- Water source Public
- Zoning description R1
- Lot dimensions 6042.19
- Lot size (acres) 0.14
- Basement information Full, finished
- Building size 3028.0
- Mls® # R3051417
- Property sub type Single family residence
- Status Active
- Tax year 2025
- Bedroom 4.14m X 4.674m
- Foyer 3.759m X 3.073m
- Recreation room 8.382m X 4.648m
- Laundry 2.159m X 3.581m
- Bedroom 3.759m X 3.835m
- Bedroom 2.743m X 3.327m
Level: Main - Bedroom 3.785m X 2.87m
Level: Main - Living room 5.283m X 4.674m
Level: Main - Primary bedroom 3.632m X 4.699m
Level: Main - Kitchen 4.597m X 3.353m
Level: Main - Dining room 3.632m X 3.353m
Level: Main - Family room 5.232m X 3.531m
Level: Main
- Listing type identifier Idx

$-5,330
/ Month

