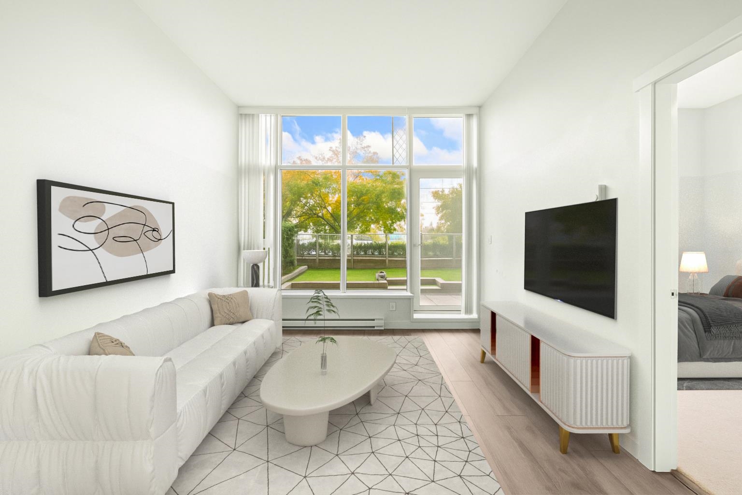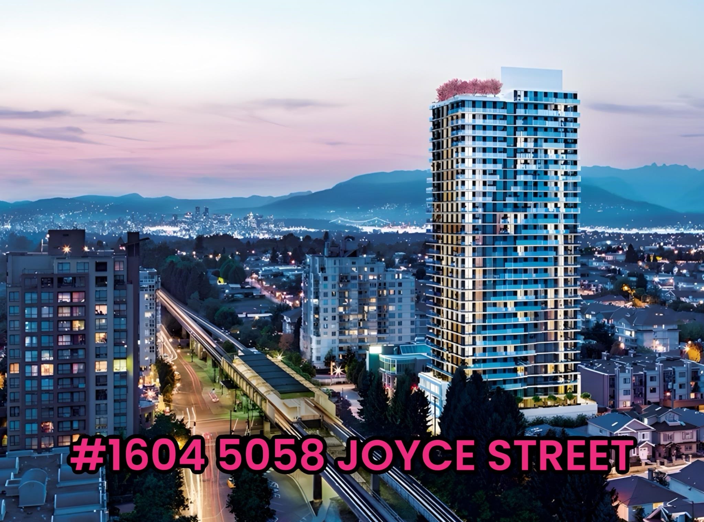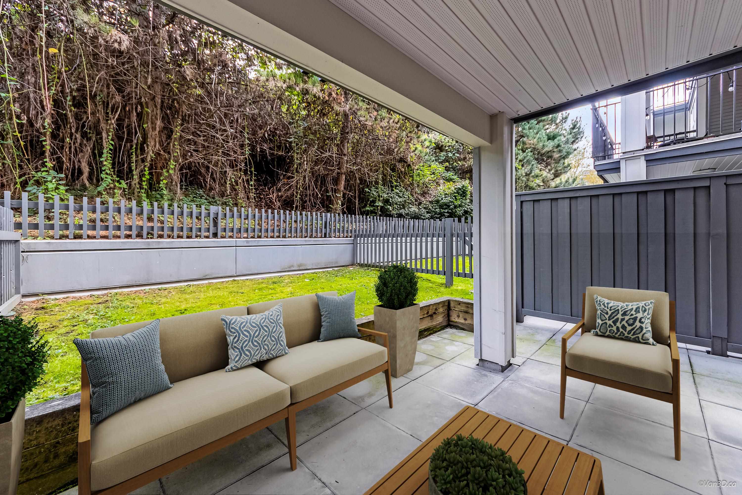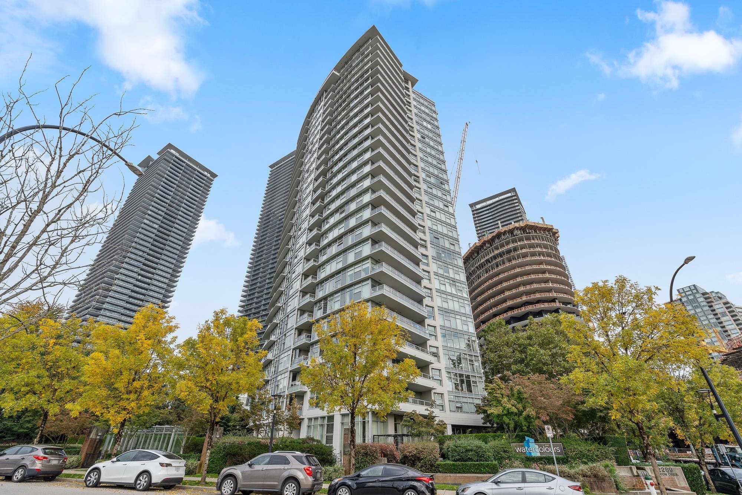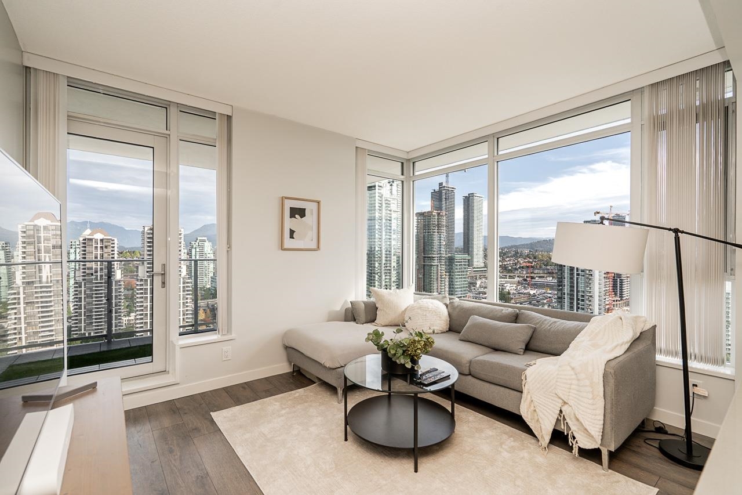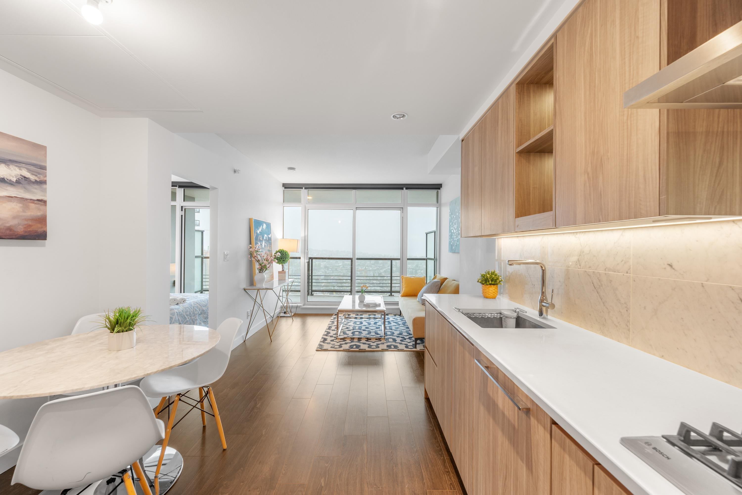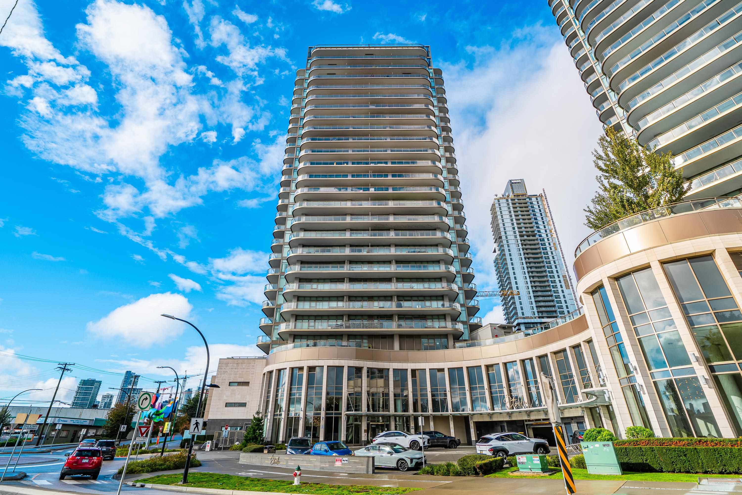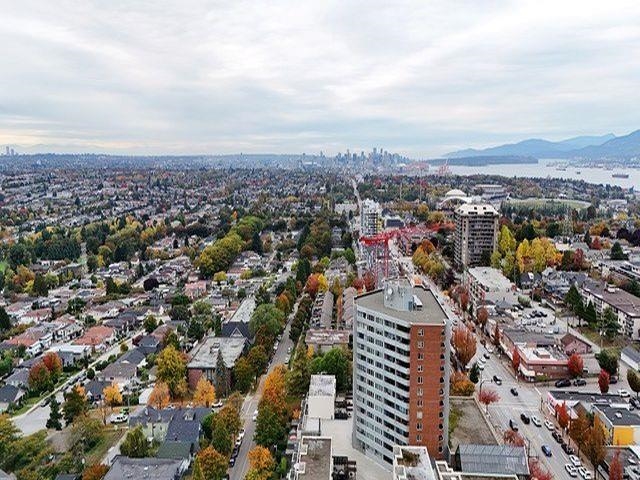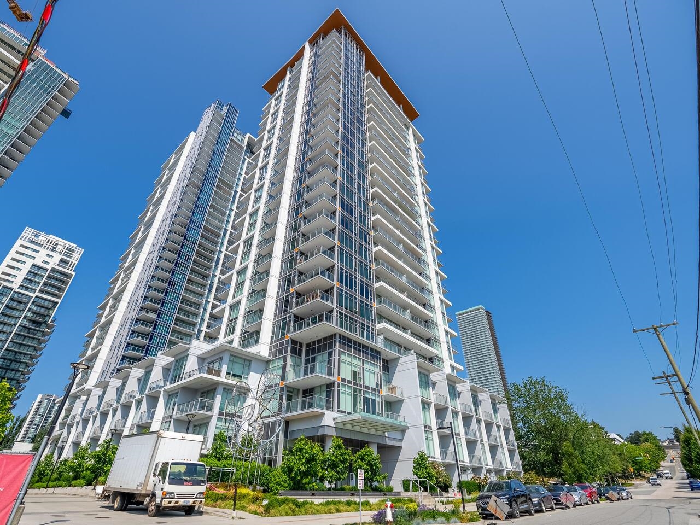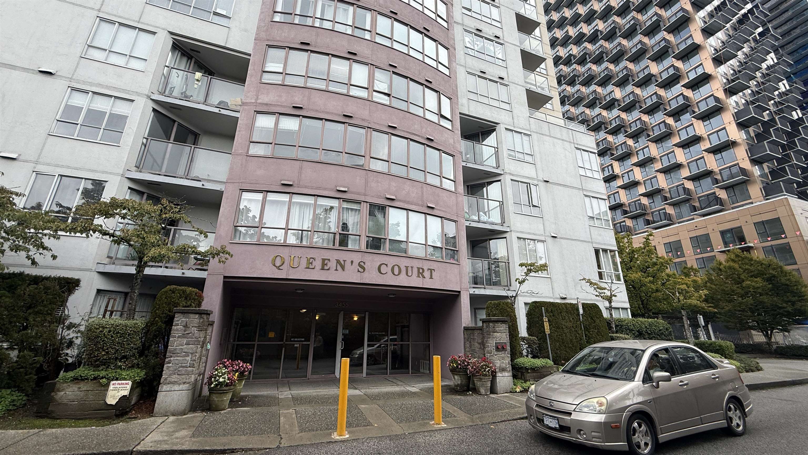- Houseful
- BC
- Burnaby
- West Central Valley
- 4485 Skyline Drive #3008
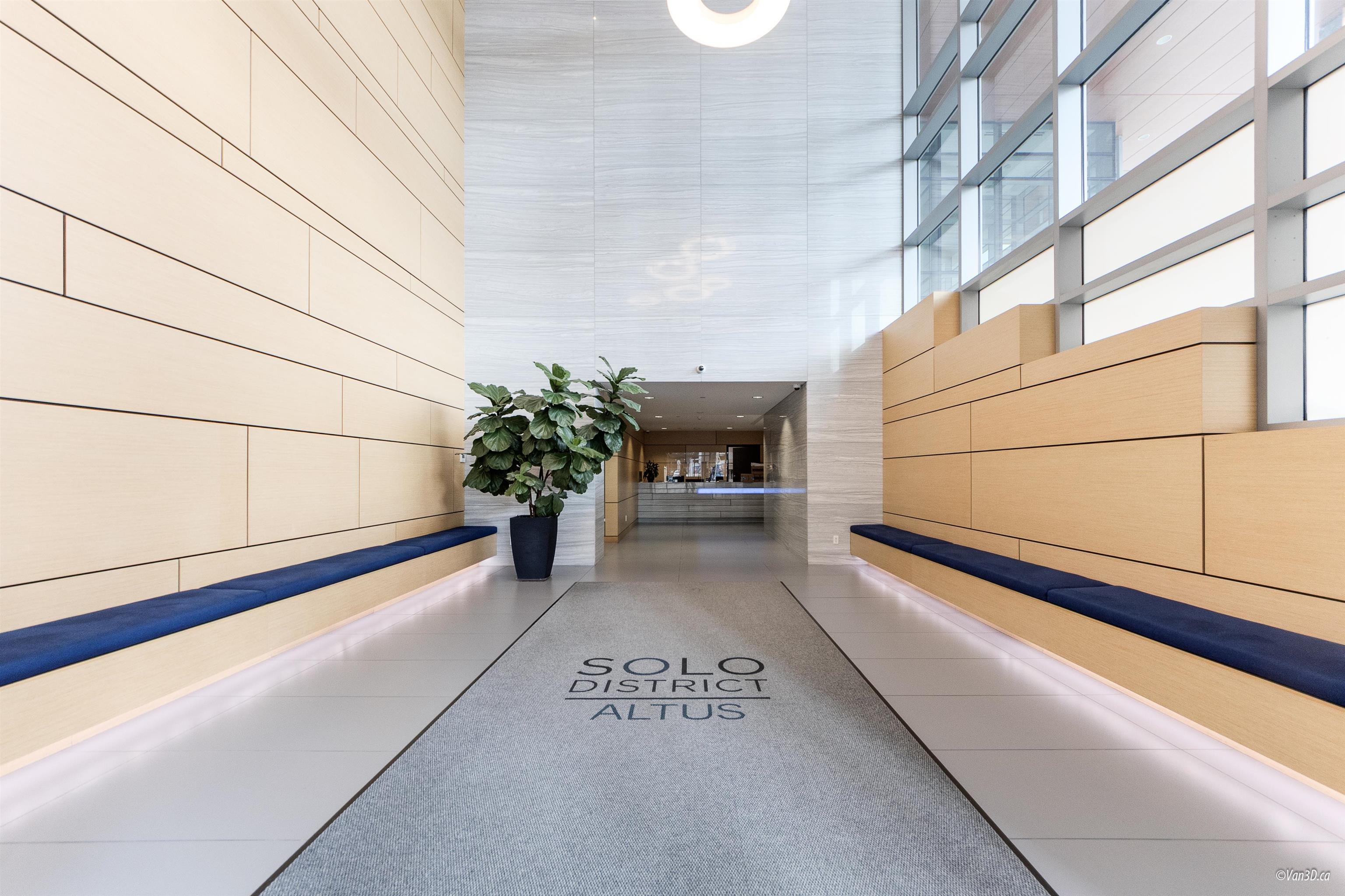
4485 Skyline Drive #3008
4485 Skyline Drive #3008
Highlights
Description
- Home value ($/Sqft)$1,052/Sqft
- Time on Houseful
- Property typeResidential
- Neighbourhood
- CommunityShopping Nearby
- Median school Score
- Year built2017
- Mortgage payment
Good things come in 2s - 2 Parkings | 2 Lockers | 2 Balconies. This spacious 3-bed, 2-bath corner unit offers over 1,000 sqft of beautifully designed, move-in-ready living space in Altus at Solo District. Thoughtful upgrades include blackout blinds, California Closet systems and cabinetry, rain shower, and functional mirrors. Open-concept layout, Modern finishes, and large Floor-to-Ceiling windows flood the space with Natural Light, creating an inviting atmosphere. Enjoy Stunning 180° South views of the skyline and mountains, all complemented by the comfort of A/C. Amenities feature fitness centre, basketball court, 3 outdoor BBQ areas, rooftop deck, and lounge — everything just steps from the SkyTrain, shops, and dining. Please call for private showings | Open House Sept 6, Sat 2 to 4
Home overview
- Heat source Forced air, geothermal, heat pump
- Sewer/ septic Public sewer, sanitary sewer
- # total stories 48.0
- Construction materials
- Foundation
- Roof
- # parking spaces 2
- Parking desc
- # full baths 2
- # total bathrooms 2.0
- # of above grade bedrooms
- Appliances Washer/dryer, dishwasher, refrigerator, stove, microwave
- Community Shopping nearby
- Area Bc
- Subdivision
- View Yes
- Water source Public
- Zoning description Mf
- Basement information None
- Building size 1045.0
- Mls® # R3025746
- Property sub type Apartment
- Status Active
- Tax year 2024
- Living room 3.302m X 3.327m
Level: Main - Bedroom 2.718m X 3.378m
Level: Main - Foyer 5.08m X 1.092m
Level: Main - Dining room 2.108m X 3.175m
Level: Main - Bedroom 3.2m X 3.505m
Level: Main - Primary bedroom 3.251m X 3.785m
Level: Main - Kitchen 4.242m X 2.565m
Level: Main
- Listing type identifier Idx

$-2,931
/ Month

