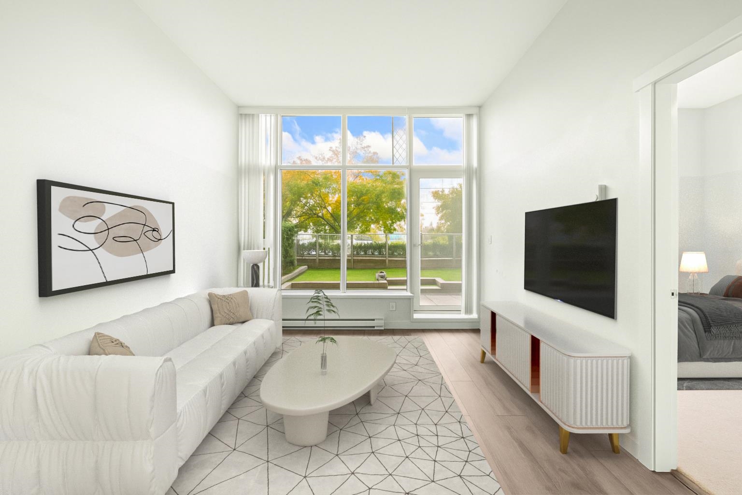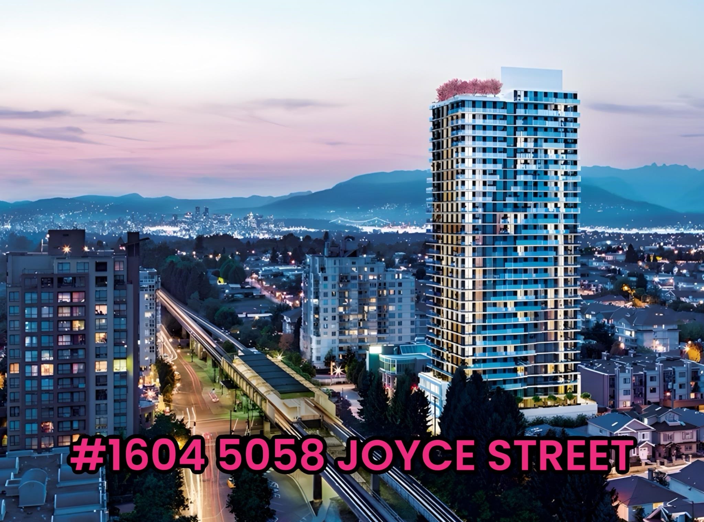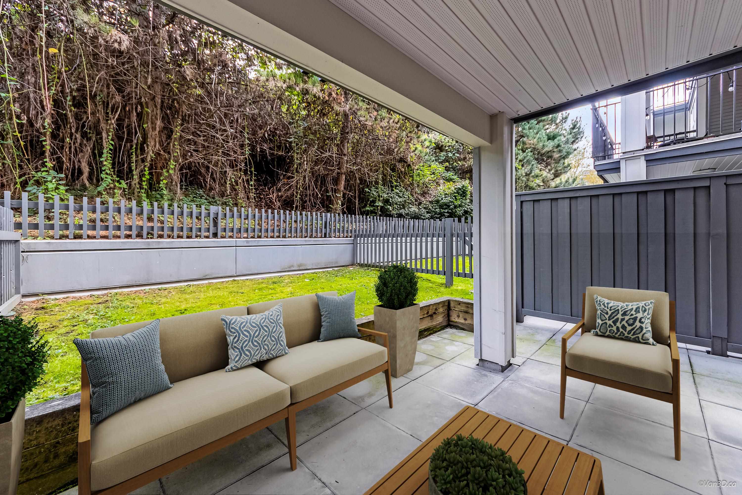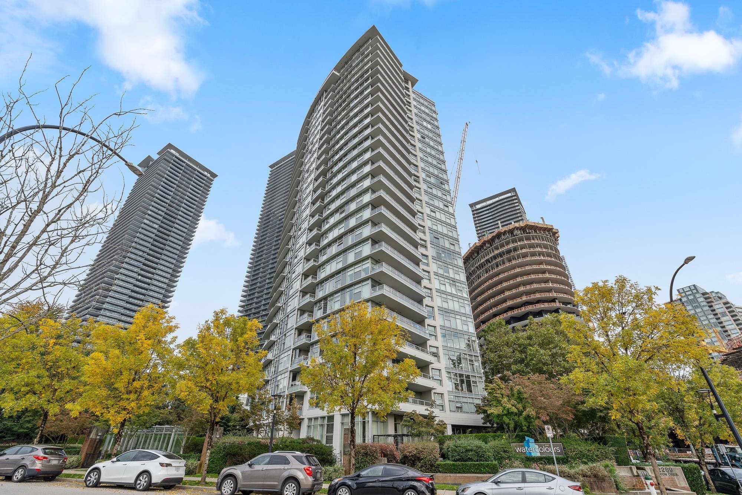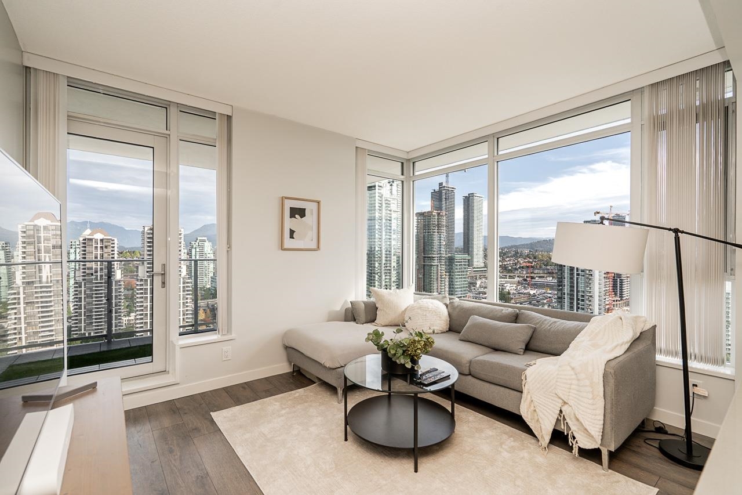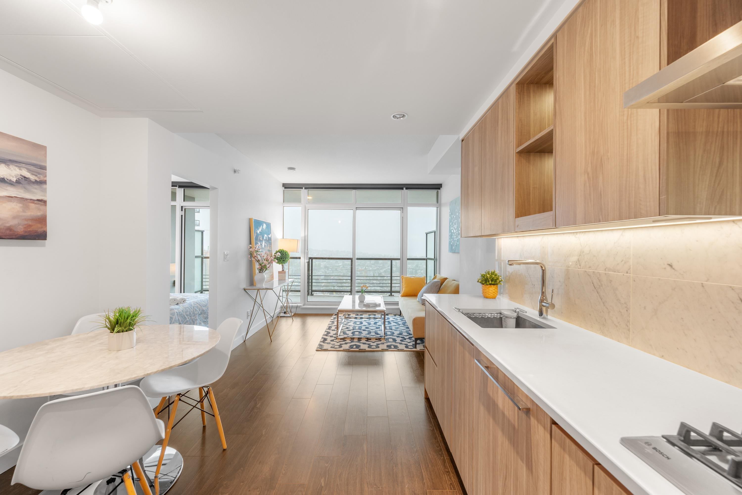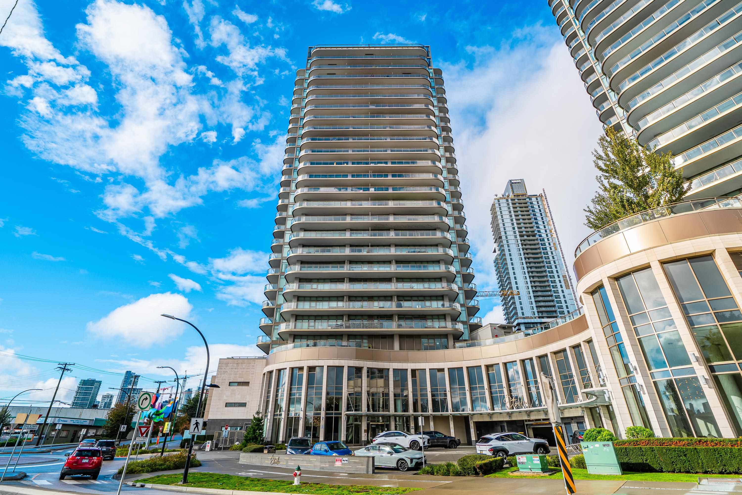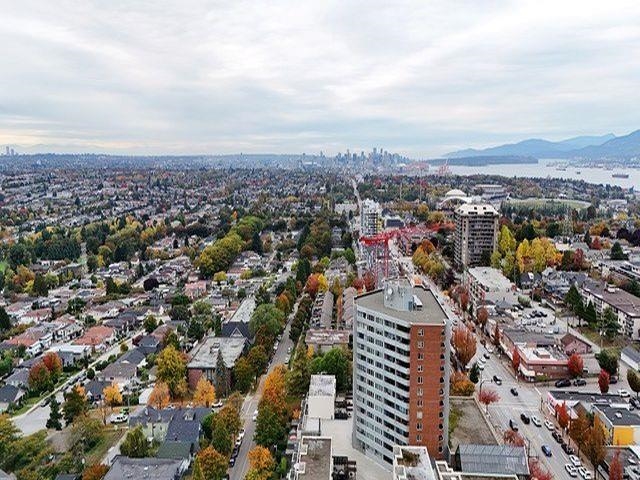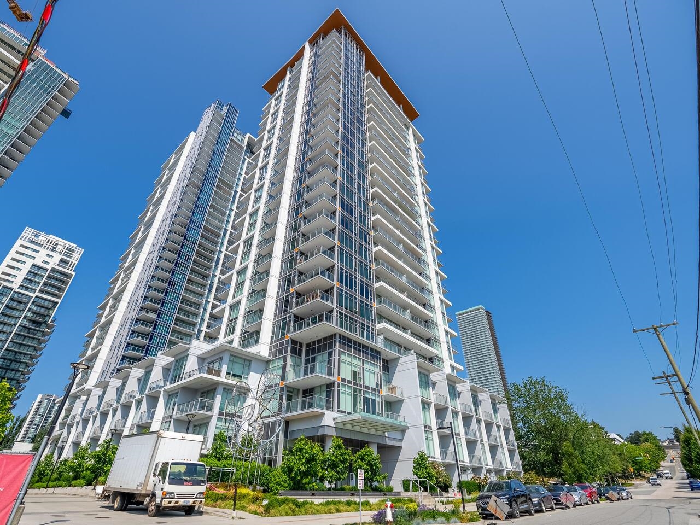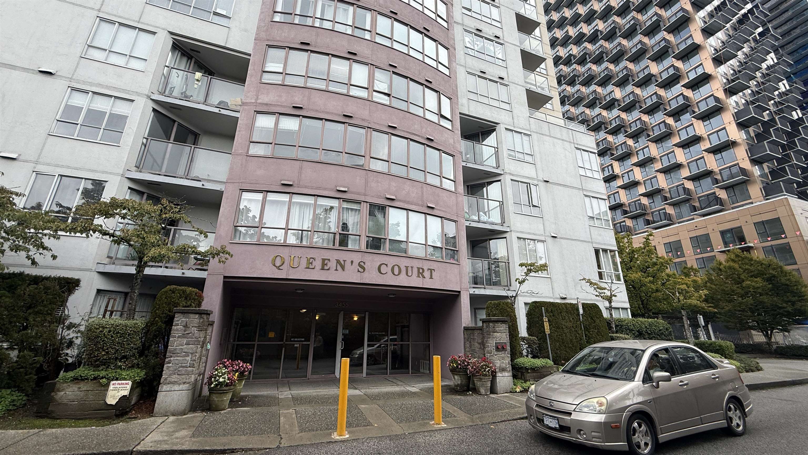- Houseful
- BC
- Burnaby
- West Central Valley
- 4485 Skyline Drive #4201
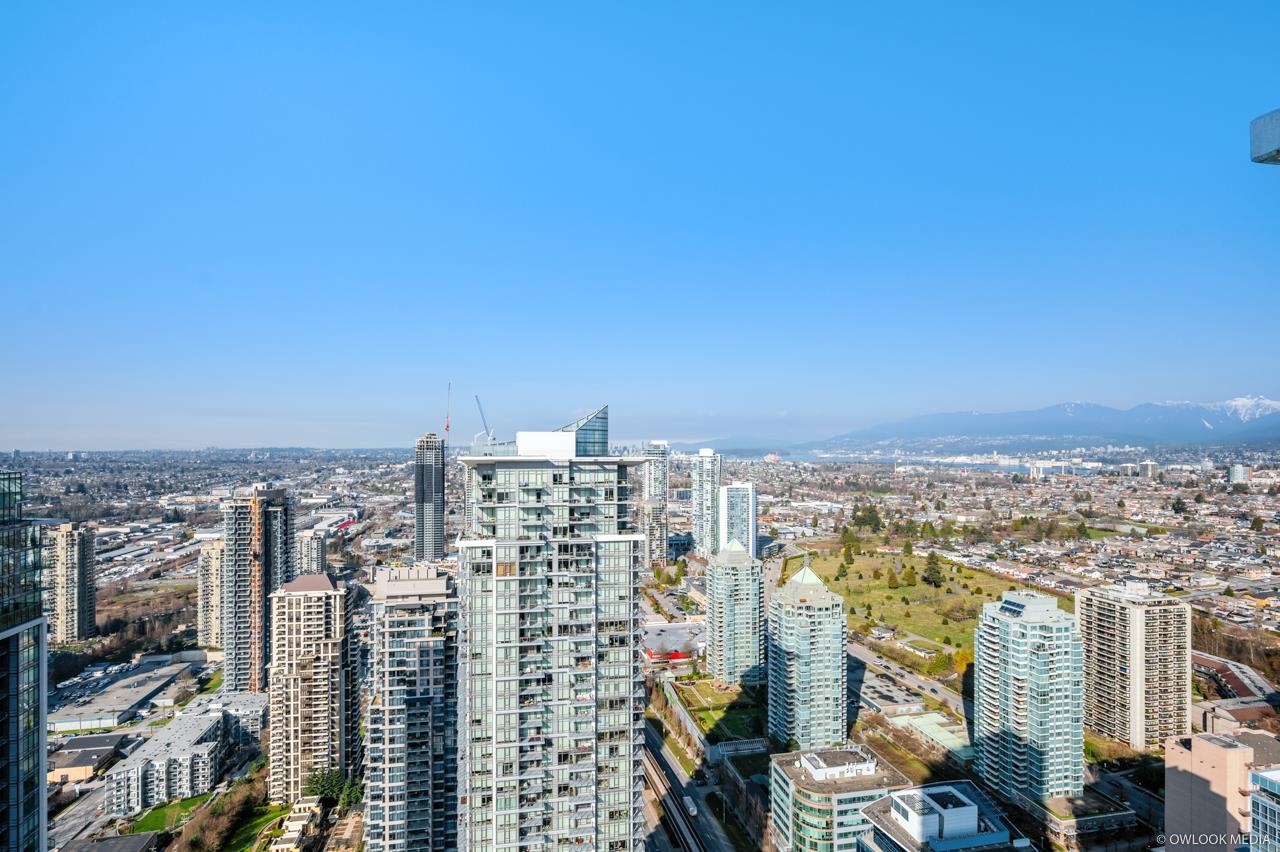
Highlights
Description
- Home value ($/Sqft)$916/Sqft
- Time on Houseful
- Property typeResidential
- Neighbourhood
- CommunityShopping Nearby
- Median school Score
- Year built2017
- Mortgage payment
Bosa built well know community SOLO 2. This stunning rare one of a kind luxury corner unit on 42nd floor with 2 separate entrances. 2 units were combined at pre-construction. There are 2 large decks with gorgeous panoramic views of the City, Mountains and Ocean. The main deck comes with 2 gas BBQ's perfect for an evening of entertaining and enjoying the views. Features include 2 sets of washer/dryer's, floor to ceiling windows, quartz countertops, kitchen island, high end S/S Miele appliances and gas range. Large dining room area with wet bar, w/Miele wine fridge. Enjoy geothermal heating for the winter and A/C for the Summer! Bonus a rare 2 car private garage w/electric car set up. 3rd parking stall near elevator. Amenities include rooftop deck, gym, and concierge.
Home overview
- Heat source Heat pump
- Sewer/ septic Public sewer, sanitary sewer
- # total stories 0.0
- Construction materials
- Foundation
- Roof
- # parking spaces 3
- Parking desc
- # full baths 2
- # half baths 1
- # total bathrooms 3.0
- # of above grade bedrooms
- Appliances Washer/dryer, dishwasher, refrigerator, microwave, oven, range top
- Community Shopping nearby
- Area Bc
- Subdivision
- Water source Public
- Zoning description Rm5s
- Basement information None
- Building size 1745.0
- Mls® # R3029545
- Property sub type Apartment
- Status Active
- Tax year 2024
- Foyer 1.753m X 2.464m
Level: Main - Primary bedroom 3.48m X 4.42m
Level: Main - Primary bedroom 3.099m X 3.454m
Level: Main - Dining room 3.556m X 4.166m
Level: Main - Kitchen 2.946m X 4.166m
Level: Main - Bedroom 2.946m X 3.632m
Level: Main - Flex room 1.753m X 3.683m
Level: Main - Foyer 1.499m X 2.87m
Level: Main - Living room 3.531m X 5.131m
Level: Main - Family room 2.946m X 4.14m
Level: Main - Other 3.531m X 4.242m
Level: Main
- Listing type identifier Idx

$-4,264
/ Month

