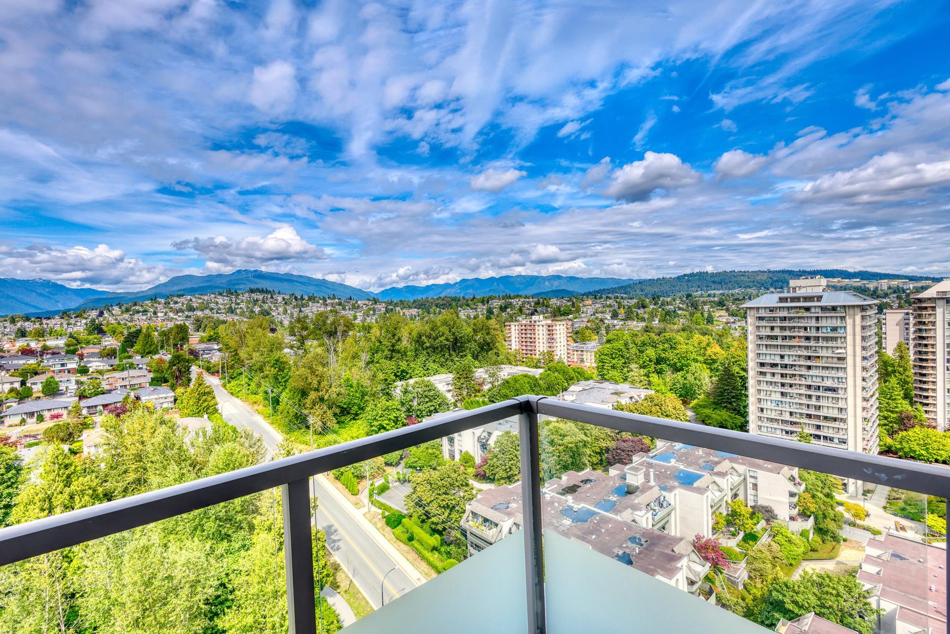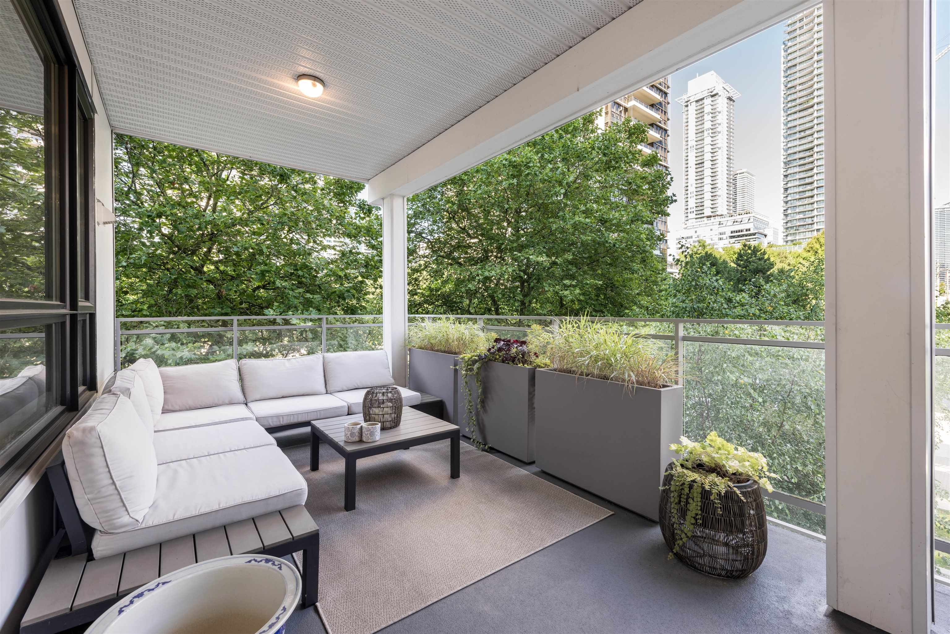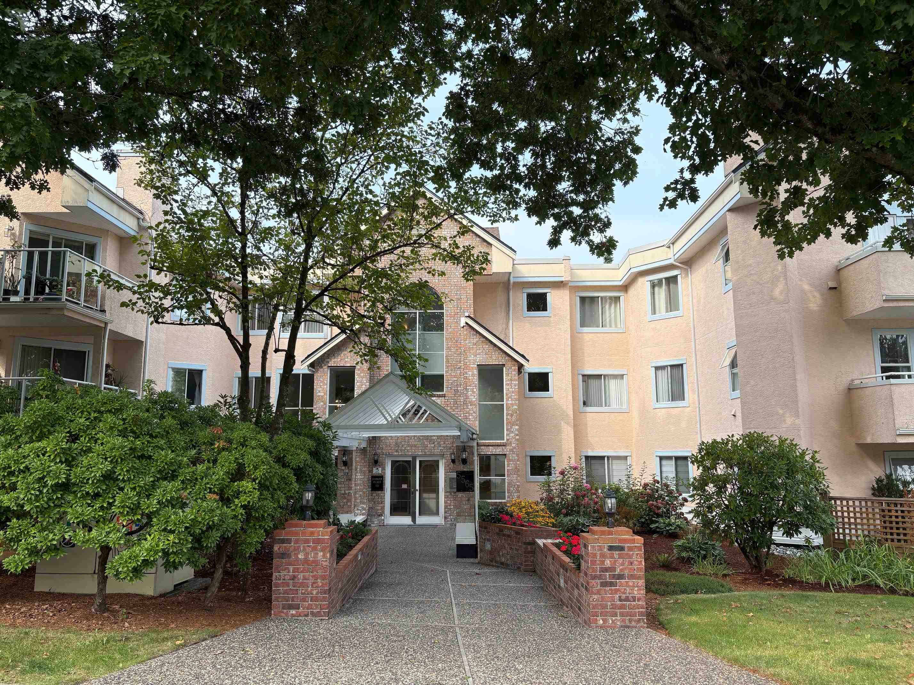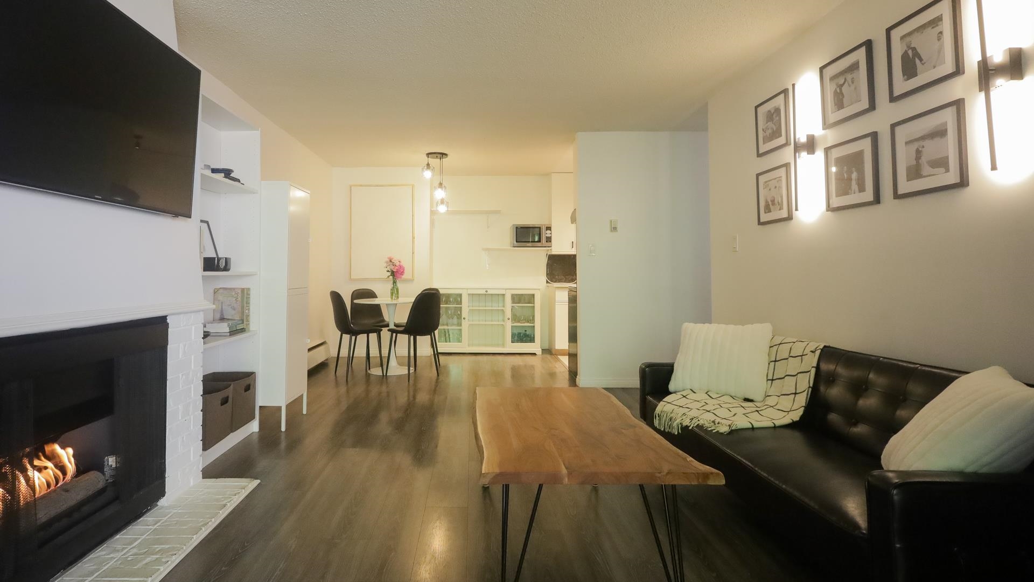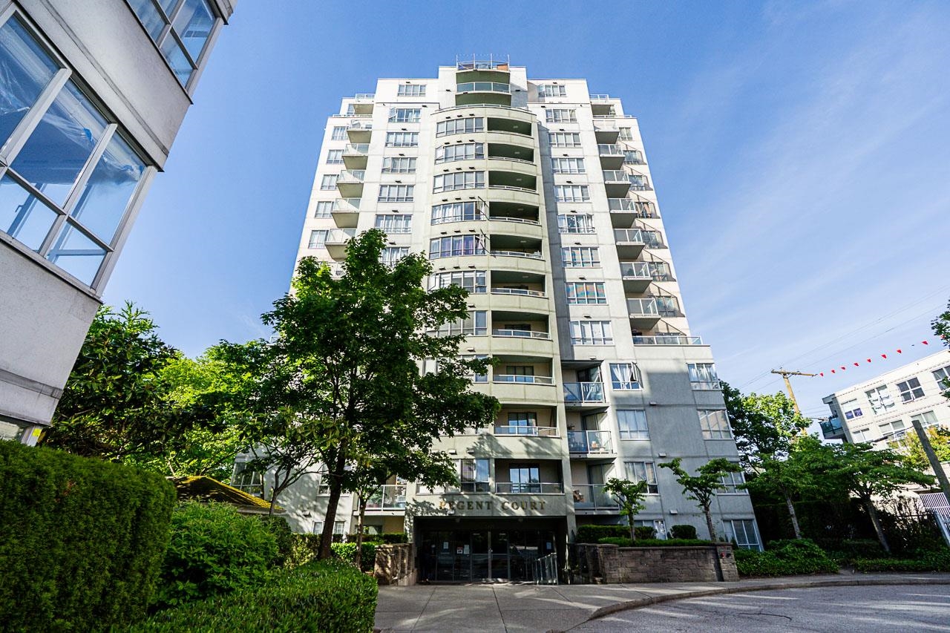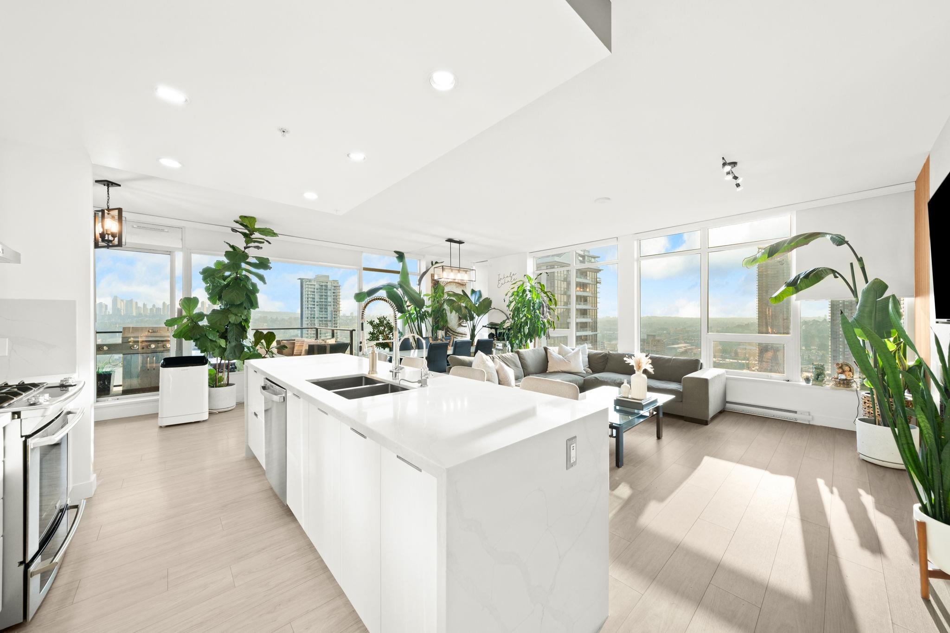- Houseful
- BC
- Burnaby
- West Central Valley
- 4485 Skyline Drive #unit 2603
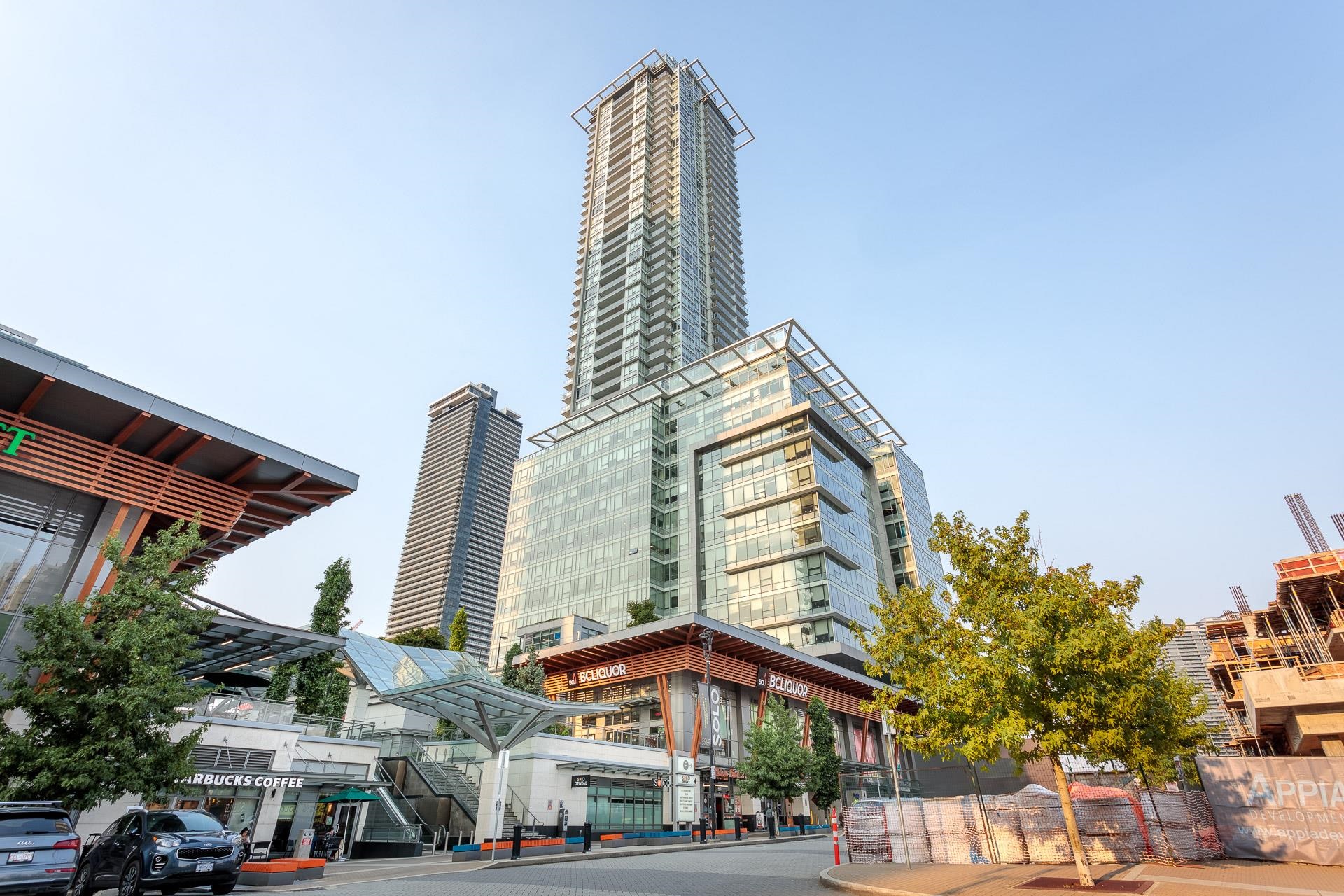
4485 Skyline Drive #unit 2603
4485 Skyline Drive #unit 2603
Highlights
Description
- Home value ($/Sqft)$1,055/Sqft
- Time on Houseful
- Property typeResidential
- Neighbourhood
- CommunityGated, Shopping Nearby
- Median school Score
- Year built2017
- Mortgage payment
Welcome to Altus SOLO District by Appia (BOSA)! This stunning NW Corner 2 Bed+Den offers unparalleled city, mountain & water views through floor-to-ceiling windows. Open-concept layout with a gourmet kitchen featuring sleek stainless steel appliances, custom cabinetry & quartz countertops. Stay comfortable year-round with geothermal A/C & over-height 8’9 ceilings. Designed for both privacy & functionality, this home boasts separated bedrooms, a luxurious primary suite with double vanity & walk-in shower, plus a versatile den—perfect for your home office. SkyTrain, Whole Foods, Brentwood mall, top dining & shopping -right at your doorstep. Access to concierge, fully equipped fitness centre, rooftop sky lounge, & basketball court! 1 PARKING & 2 LOCKERS. Open House Sat/Sun, Sep 20-21, 1-4pm.
Home overview
- Heat source Geothermal
- Sewer/ septic Public sewer, sanitary sewer, storm sewer
- # total stories 48.0
- Construction materials
- Foundation
- Roof
- # parking spaces 1
- Parking desc
- # full baths 2
- # total bathrooms 2.0
- # of above grade bedrooms
- Appliances Washer/dryer, dishwasher, refrigerator, stove
- Community Gated, shopping nearby
- Area Bc
- Subdivision
- View Yes
- Water source Public
- Zoning description Res
- Basement information None
- Building size 867.0
- Mls® # R3049288
- Property sub type Apartment
- Status Active
- Tax year 2025
- Kitchen 3.708m X 2.464m
Level: Main - Foyer 2.388m X 1.143m
Level: Main - Bedroom 2.946m X 2.718m
Level: Main - Living room 3.708m X 3.861m
Level: Main - Den 2.438m X 1.549m
Level: Main - Dining room 3.048m X 2.743m
Level: Main - Primary bedroom 3.708m X 4.191m
Level: Main
- Listing type identifier Idx

$-2,440
/ Month

